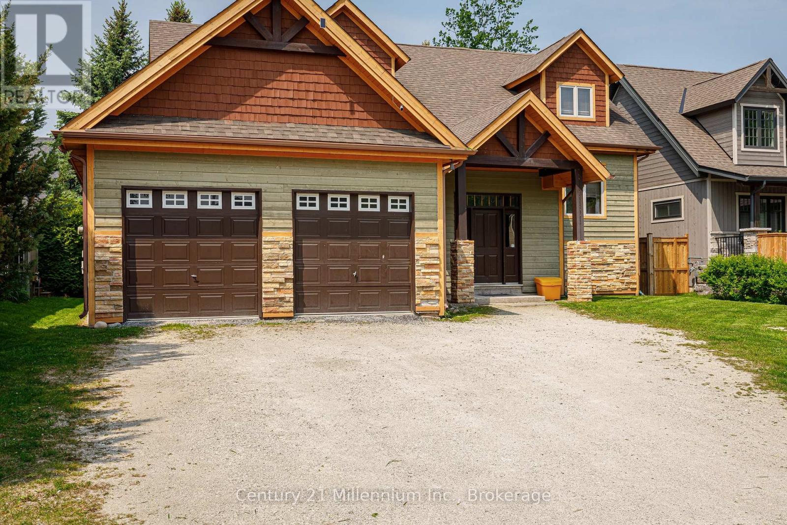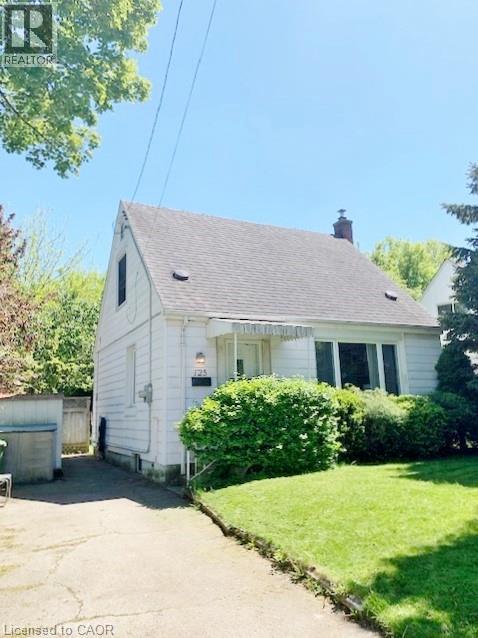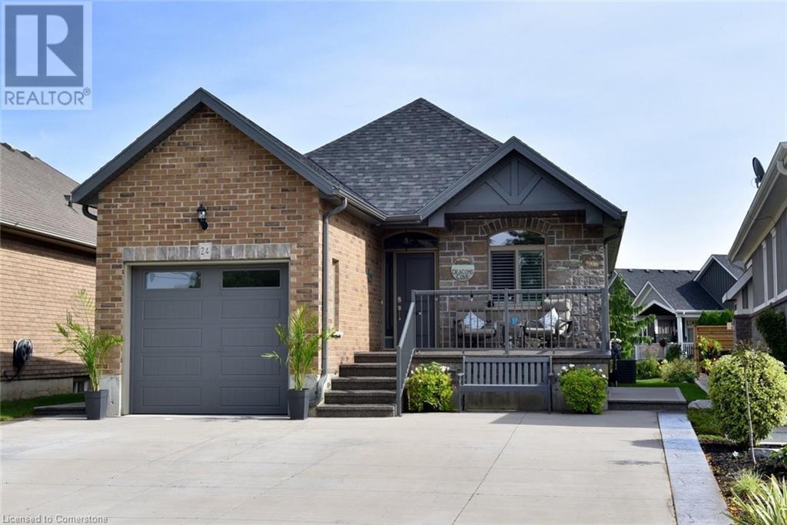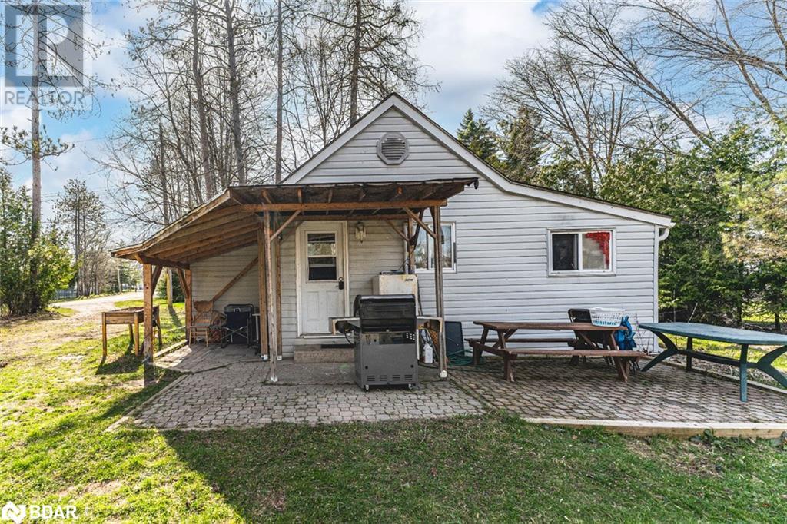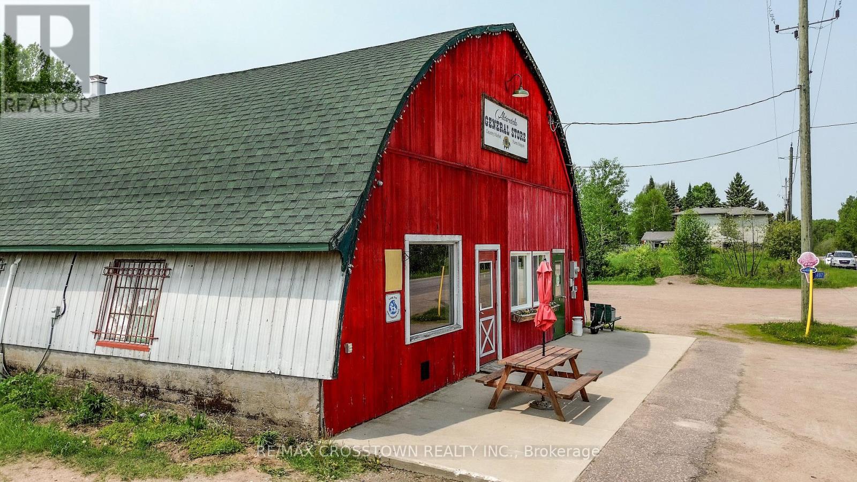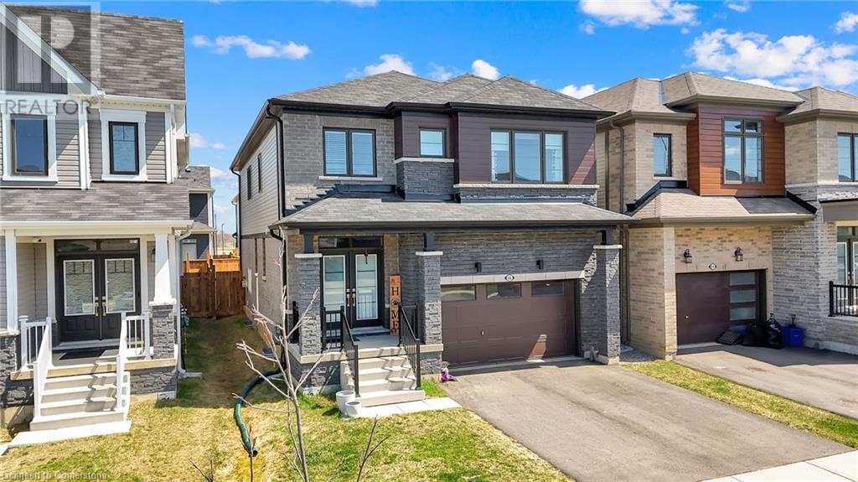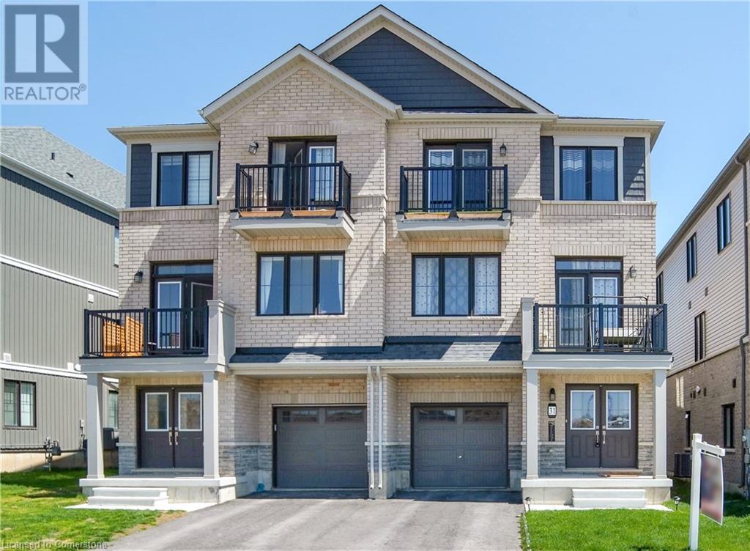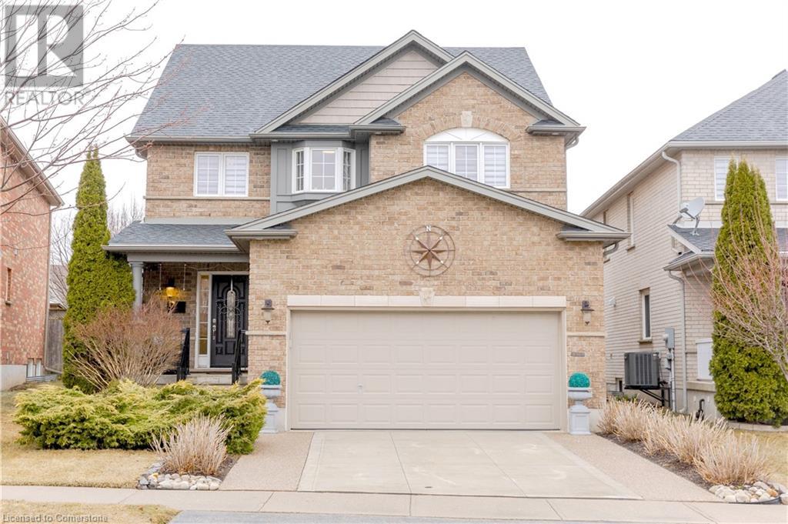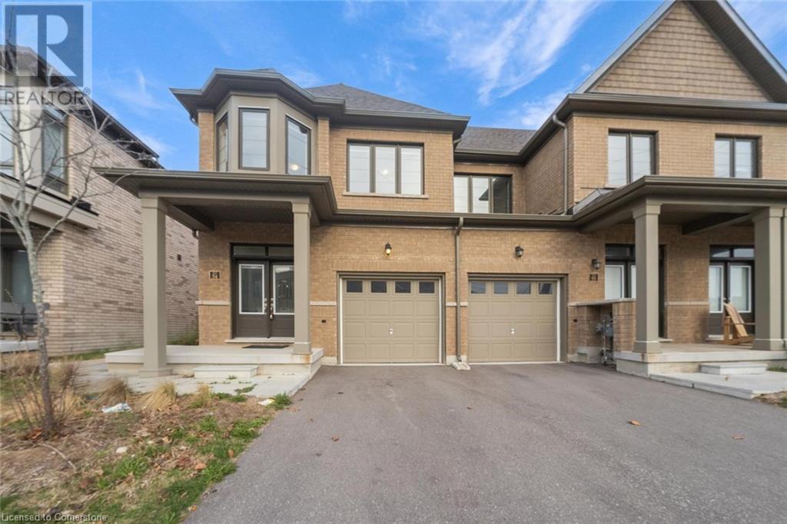191 Brooker Boulevard
Blue Mountains, Ontario
An Exceptional Blue Mountain Investment Opportunity Discover an unparalleled investment opportunity with this magnificent 8-bedroom, 4-bathroom chalet, perfectly positioned as a legal, non-conforming Short-Term Accommodation (STA) at the base of Blue Mountain, complete with a coveted short-term rental license. This prime location offers immediate access to Blue Mountain Village, world-class golf courses, scenic hiking and biking trails, and pristine beaches, ensuring year-round appeal and consistent demand. The chalet's thoughtful design, optimized for large groups, features two spectacular living rooms with stone fireplaces, vaulted ceilings, and floor-to-ceiling windows that frame breathtaking mountain views. A massive, family-size eat-in kitchen with a walkout to a spacious deck and a relaxing hot tub adds significant appeal, while a double car garage and large driveway provide ample parking. This rarely offered opportunity allows you to personally enjoy the beauty of Blue Mountain while generating substantial income; HST may be applicable but can be deferred as a registrant. Based on current pacing the property should generate $175,000 to $200,000 in Gross Revenue. (id:59911)
Century 21 Millennium Inc.
125 Gary Avenue
Hamilton, Ontario
Very well maintained spacious 1 1/2 storey home just a short walk to McMaster University and Hospital. Main floor features living/dining room with hardwood floor, kitchen with plenty of cupboards, bedroom with hardwood floor and a 4 piece bath. Upstairs offers 2 large bedrooms. The lower level offers a family room, 2 additional bedrooms, laundry room and a 3 piece bath. A great home for the growing family or for the investor! Close to all amenities including a parkette just across the street. Easy highway access, churches, schools, restaurants, shopping all nearby. Don't miss this excellent opportunity! (id:59911)
Right At Home Realty
80 New Lakeshore Road Unit# 24
Port Dover, Ontario
Welcome to the highly sought after South Coast Terrace community in beautiful Port Dover! Perfect for downsizers or snowbirds, this immaculate bungalow is literally finished from top to bottom with high quality finishes, and features over 2,000 sq. ft. of beautifully finished living space. The extended stamped concrete porch welcomes you into a bright and open floor plan, with gorgeous hardwoods throughout. The stunning kitchen features extended height cabinetry with island and quartz countertops that flows seamlessly into the living area and newly added four season sunroom with custom blinds! The generous primary suite features a 3-piece bath with walk in shower and walk in closet. A second bedroom, main 4-piece bath and laundry room complete the level, and features California shutters throughout. The professionally finished lower level has the “wow” factor with gorgeous custom lighted built-ins, integrated speakers, electric fireplace and wet bar. A third bedroom, 3-piece bath and den/office complete this total package. This is a unique gated community that offers direct beach access, a lovely pool area and tennis/pickleball court to maintain an active lifestyle! Located close to all the amenities that make Port Dover special … nothing left to do with this property but to move in!! (id:59911)
Royal LePage Trius Realty Brokerage
42 Janice Drive
Barrie, Ontario
Discover the perfect blend of comfort, style, and versatility in this beautifully updated 3-bedroom, 2-bathroom home located on a large, deep fenced lot in a desirable, family-friendly neighborhood. Featuring an inviting open-concept layout, the main floor seamlessly combines the kitchen, dining, and living areas into a bright and spacious central hub ideal for everyday living and entertaining. The updated kitchen is both functional and stylish, complete with modern cabinetry, stone counters, quality appliances, plenty of storage/prep space and walk-out to your private deck. Large windows throughout the home allow natural light to flood in, creating a warm and welcoming atmosphere. The second floor offers three well-sized bedrooms, offering comfortable retreats with ample closet space and an updated four piece bathroom. The true bonus is the fully finished lower-level in-law suite, featuring a separate entrance, its own kitchen, a full three piece bathroom, and an open-concept studio-style layout, making it an ideal setup for multigenerational living or guests. This self-contained suite offers privacy, independence, and flexibility for extended family. Outside, enjoy the luxury of a large wood deck, a spacious deep lot with room to garden, play, entertain, perfect for outdoor enthusiasts or those dreaming of creating their ideal backyard oasis. Additional highlights include laminate flooring, laundry facilities, private driveway parking for 5 vehicles, and well-maintained mechanicals for peace of mind. Conveniently located close to schools, parks, shopping, and transit, this home offers everything you need in one smart, stylish package. Whether you're a growing family, an investor, or simply seeking a home with room to live and grow, this property delivers the ideal combination of modern updates, flexible living options, and outdoor space all ready for you to move in and make it your own. (id:59911)
RE/MAX Hallmark Chay Realty Brokerage
2203 Margs Lane
Innisfil, Ontario
BUNGALOW ON A 150 X 100 FT LOT WITH ENDLESS POTENTIAL IN A CONVENIENT LOCATION NEAR THE BEACH! Welcome to 2203 Margs Lane, a bungalow offering plenty of potential, located in a quiet, family-friendly neighbourhood just minutes from Lake Simcoe. Enjoy the convenience of walking to the library, Goodfellow P.S., downtown Alcona, and Innisfil Beach Park with a playground, along with nearby shopping, dining, and everyday essentials. Set on a 150 x 100 ft lot with mature trees, the property includes two driveways, a detached garage, municipal water and sewer connections, and an artesian well ideal for gardening. Inside offers an eat-in kitchen, living room, two bedrooms, and a spacious bathroom combined with laundry. A great opportunity for those looking to renovate or personalize a #HomeToStay in a well-located area with easy access to major commuter routes. (id:59911)
RE/MAX Hallmark Peggy Hill Group Realty Brokerage
2 Evergreen Lane
Essa, Ontario
Resort-Style Living with Space for the Whole Family! Welcome to this exceptional multi-generational home, where luxury, comfort, and thoughtful design come together in perfect harmony. With 4 generous bedrooms in the main house, an additional bedroom in the fully finished basement, and a beautifully appointed nanny suite above the garage, this home offers incredible versatility for extended family, guests, or live-in support. The outdoor space is truly next level—hundreds of thousands have been invested in professional landscaping, creating a private backyard retreat. Dive into the inground pool, unwind in the hot tub, and entertain with ease in the private backyard surrounded by mature trees —all designed for year-round enjoyment and relaxation. Inside, you'll find premium finishes throughout. The main level features a cozy fireplace, ideal for gathering with family and friends. The basement includes heated floors in the bedroom and bathroom and a second fireplace, offering warmth and comfort. The nanny suite boasts its own fireplace, making it a welcoming and independent space for loved ones or caregivers. Nanny suite includes a spacious bedroom, living area overlooking the backyard and kitchenette with full size fridge! A spacious three-car garage and enormous cold cellar completes the package, offering plenty of storage and convenience. This home is move-in ready with nothing left to do—perfect for those seeking a luxurious, turn-key lifestyle with room for everyone. Whether you're hosting, relaxing, or enjoying time with family, this one-of-a-kind property delivers resort-style living, right at home. (id:59911)
RE/MAX Crosstown Realty Inc. Brokerage
1497 Alderdale Road
Chisholm, Ontario
Welcome to a charming and historic commercial property located just outside of Powassan! Bursting with character and modern updates, this versatile space presents an exceptional opportunity for entrepreneurs, investors, and dreamers alike. Since 2021, this property has seen significant upgrades, including a beautifully refinished exterior and a cozy, inviting interior that's full of charm. Set on a property with three separate PINs and legal descriptions, this offering comes with immense potential and flexibility (request documents for full details). Key Features: Zoned RU7, allowing for a range of uses including grocery and local goods retail, combined with cafe area and even livestock supply sales and the potential to build a residence on the property. Located directly across from the OFSC snowmobile trail, providing year-round customer traffic from outdoor enthusiasts. Updated shingles (2020) and a double-filtered UV water system connected to a dug well . Approximate annual hydro costs (2024): $6,798.80 Heating (propane): $3,290.80/year (2023), including propane oven usage, A/C unit rental with Reliance: $88.13/month. An inventory list and included turnkey items available upon request. Whether you're looking to continue the legacy of a beloved general store, reimagine the space for a new business venture, or simply invest in a thriving community hub, this location offers endless potential. Don't miss this rare opportunity to own a landmark property in a warm and welcoming rural community. Schedule your private viewing today! Buyers to do their own due diligence on zoning. (id:59911)
RE/MAX Crosstown Realty Inc.
587 Hillcrest Road
Simcoe, Ontario
Stunning, One-of-a-Kind Architectural Masterpiece!!!This exceptional country residence captivates from the very first glance with unmatched curb appeal and distinctive design. A true architectural gem, the home showcases custom exposed timber and iron construction, offering a dramatic welcome with soaring 26-foot ceilings in the foyer & great room. Anchoring the space is a striking gas stove and dramatic staircase just two of of the many bespoke touches throughout. The chefs kitchen is a showstopper in its own right, thoughtfully positioned between the great room & the expansive rear deck. Designed for seamless indoor-outdoor living, its perfect for entertaining on any scale, from intimate gatherings to grand events incorporating the sparkling heated saltwater pool, hot tub, deck, & beyond. Prepare to be awestruck yet again in the window-walled family room, where vaulted ceilings rise above a stunning floor-to-ceiling brick fireplace. Here, panoramic views of the beautifully manicured grounds, create a tranquil yet breathtaking backdrop for family gatherings. The main floor offers 2 bedrooms, including an expansive primary suite that feels like a private retreat. It features a luxurious 5-piece spa-style bath w/glass shower enclosure, a generous walk-in closet & direct access to the deck through a private walkout. Additional features include renovated 3 piece bath & laundry rm. The sweeping, open-riser circular staircase leads to the equally impressive upper level. Here you'll find two spacious bedrooms, a sleek and modern 3-piece bathroom, and a versatile loft-style den or studio area. The open-to-below wrap around balcony offers a front-row seat to the craftsmanship of the handcrafted artistry that defines this remarkable home. For the hobbyist or DIY, an incredible bonus awaits: heated 1,200 sq ft- accessory building, fully equipped with a 3-piece bathroom. This versatile space is ideal for a workshop, studio- home gym, the possibilities are endless! (id:59911)
Royal LePage Signature Realty
66 Lillian Way
Caledonia, Ontario
Welcome to this bright and spacious less-than-5-year-old contemporary home offering over 2700 sq. ft. of beautifully finished living space, with 2200 sq.ft. above ground and a finished basement! As you enter through the elegant double door entry, you’re greeted by a welcoming foyer with a large walk-in closet, setting the tone for the functional layout and upscale finishes throughout. The main floor boasts a stylish open-concept kitchen, a dedicated office space, and a sun-filled great room flowing seamlessly into the dining area, which opens through sliding glass doors to a fully fenced backyard—perfect for family gatherings and outdoor entertaining. Upstairs, you’ll find four generously sized bedrooms, including a luxurious primary suite with a 5-piece ensuite bathroom and a massive walk-in closet. The mostly finished basement offers even more flexibility, with ample space ideal for an in-law suite, recreation room, or home gym. This home features ample parking with a double-car garage and a double-wide driveway. Located in a vibrant new community, you’ll enjoy close proximity to the Grand River, scenic trails, and parks, making it ideal for nature lovers. Plus, a brand-new school just steps away adds incredible value for growing families. *Premium appliances and Gas stove* (id:59911)
Royal LePage Flower City Realty 304
31 Central Market Drive Drive
Caledonia, Ontario
This less than 1 year old, bright and spacious, village-style townhome offers 1560 square-feet of living space, spread throughout three floors in a modern, open concept, and well-designed layout. You get 2 balconies on the second and third floor which look out to miles of unencumbered views of the countryside! There is ample parking with 2 spots in the driveway, 1 enclosed garage space with access directly into the home, in addition to street parking. The lot offers full enjoyment of your balconies, with no buildings presently being directly in front of the home. Office space and laundry are located on the main floor. The second floor offers a bright and spacious kitchen with premium S.S appliances, and an expansive family room with walkout balcony. The home has 3 good sized bedrooms and 2.5 bathrooms. Freehold with no condo fees! Double Door Entry! (id:59911)
Royal LePage Flower City Realty 304
118 Banffshire Street
Kitchener, Ontario
Legal Basement | Over 3,500 Sq. Ft. | Prime Huron Park Location - Welcome to 118 Banffshire Street, a stunning detached home located in the heart of Kitchener’s desirable Huron Park neighbourhood. Offering over 3,500 sq. ft. of thoughtfully designed living space, this residence is the perfect blend of modern elegance and everyday functionality. Step inside to a bright and open-concept main floor—ideal for both entertaining and daily living. Expansive windows flood the space with natural light, while the seamless layout connects the living room, dining area, and chef-inspired kitchen, creating an inviting and cohesive atmosphere. The kitchen is a true highlight, featuring stainless steel appliances, abundant counter space, and a large island—perfect for casual meals or family gatherings. Upstairs, you’ll find three spacious bedrooms, including a luxurious primary suite that offers the perfect retreat at the end of the day. The legal basement suite adds exceptional versatility and value, featuring a 1-bedroom, 1-bathroom layout, separate laundry, and a rough-in for a kitchenette—making it ideal for multi-generational living or private guest accommodations. Step outside to a fully fenced backyard, offering a safe and private space for children, pets, and summer entertaining. Situated in a quiet, family-friendly neighbourhood, you’re just minutes from the Huron Natural Area, top-rated schools, shopping, and amenities. With easy access to Highway 401, commuting is a breeze. Don’t miss your chance to own this exceptional home—schedule your private viewing today! (id:59911)
Right At Home Realty Brokerage
166 Deerpath Dr Drive Unit# 54
Guelph, Ontario
Welcome to this stunning 4-bedroom, 3-washroom end-unit townhouse offering 1,854 sq ft of beautifully designed living space. Just 3 years old, this home is perfect for families or professionals seeking a stylish and functional layout in one of Guelph's most desirable neighborhoods. Grand double-door entry for a warm and impressive welcome 9-ft ceilings and an open-concept layout for a bright, airy feel No house at the back – enjoy unobstructed views and added privacy Located right across from visitor parking – ultimate convenience Upper floor finished with cozy carpeting Just 5-7 minutes to Hwy 401, 2 minutes to Highway 6, Short drive to the University of Guelph and Conestoga College. Don't miss this rare opportunity to own a spacious, modern townhouse with excellent access, privacy, and income potential! (id:59911)
Homelife Miracle Realty Ltd
