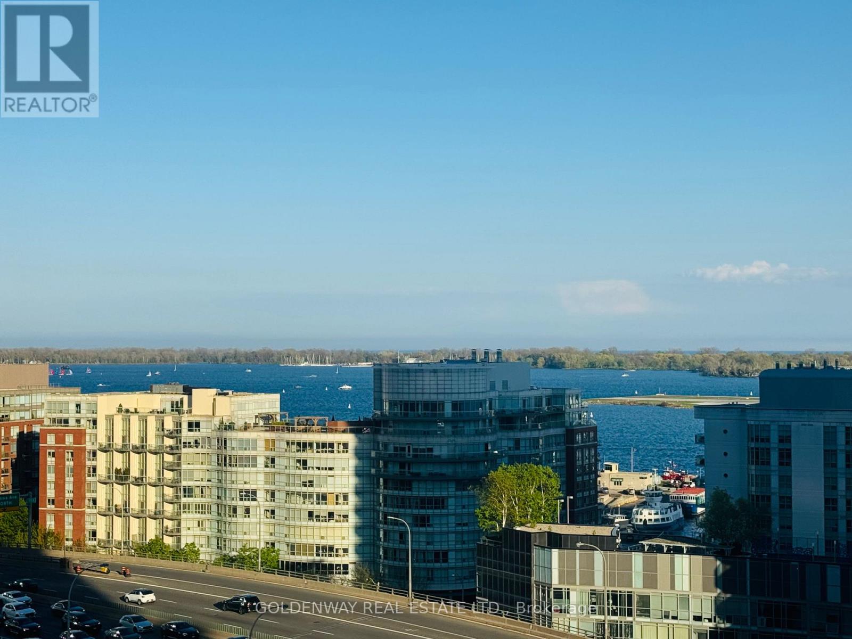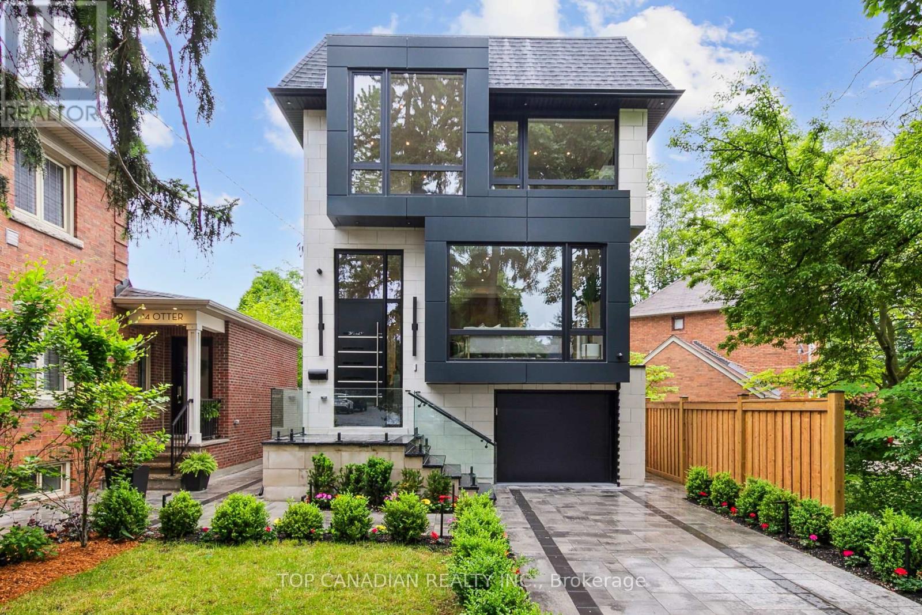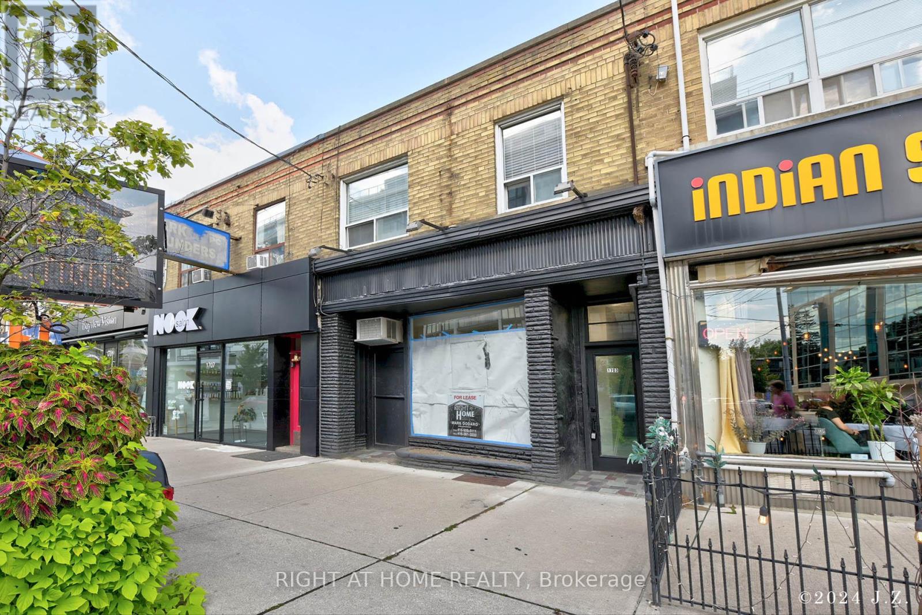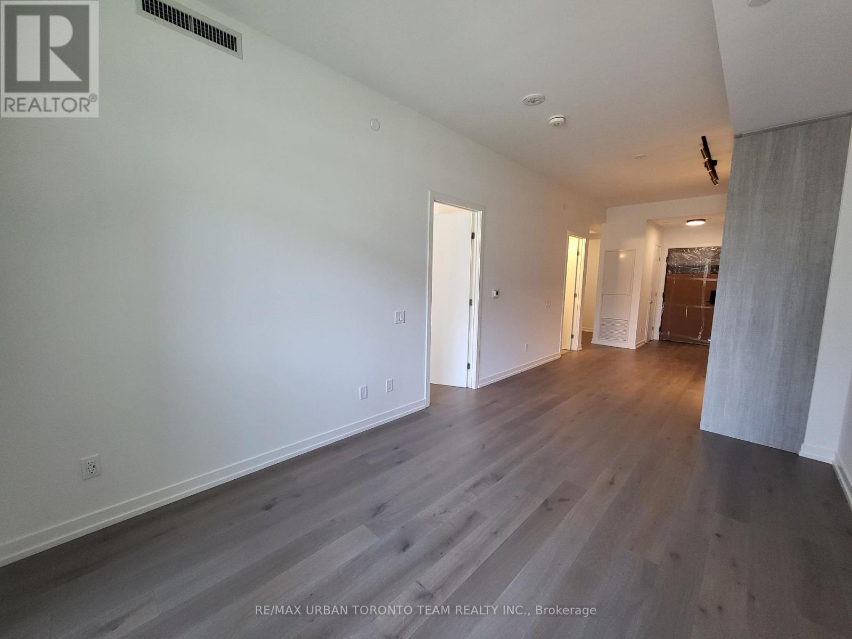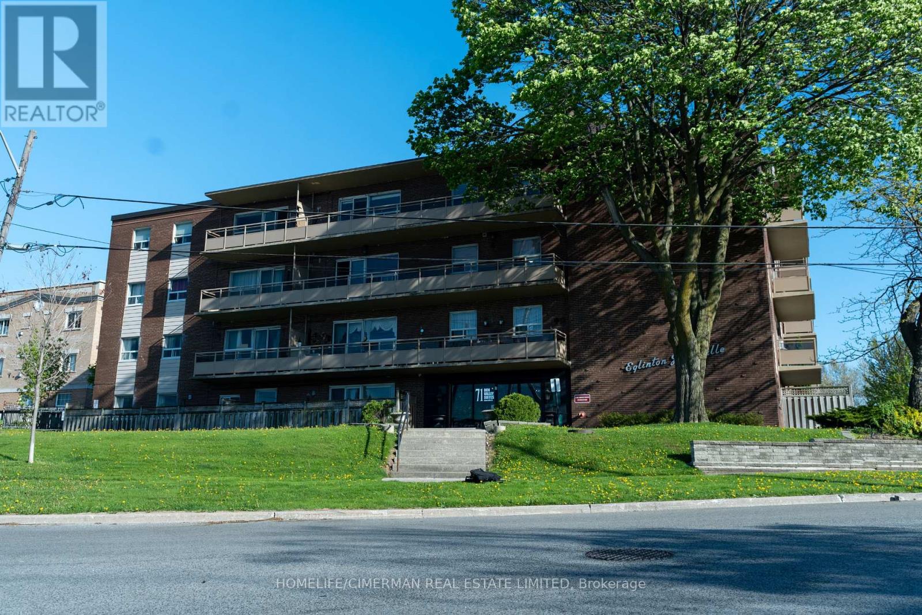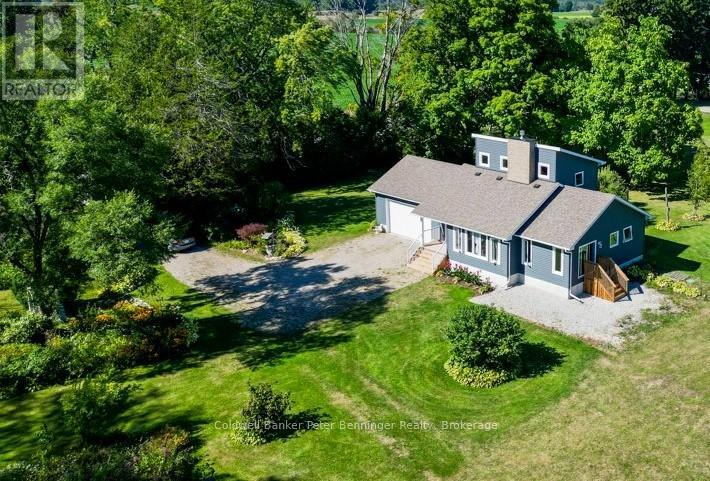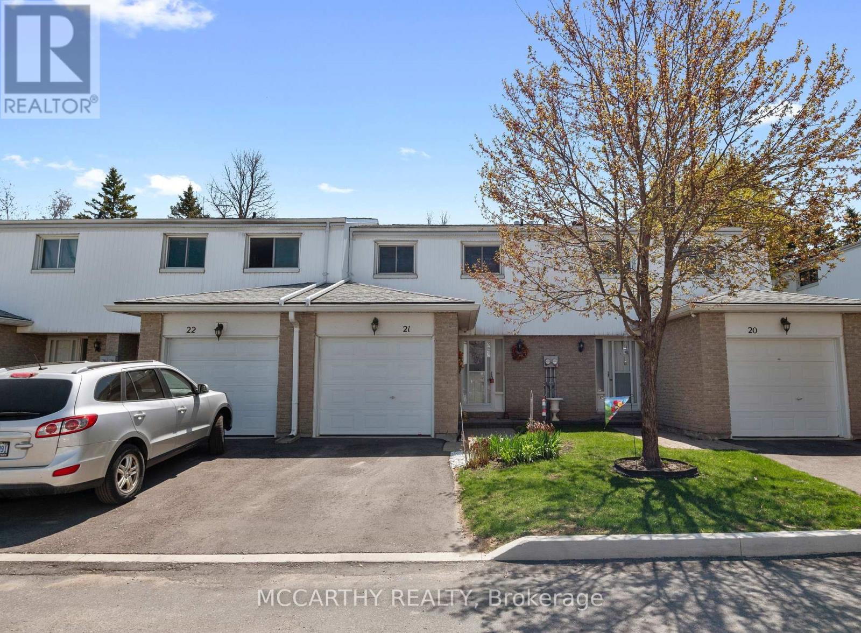1609 - 70 Queens Wharf Road
Toronto, Ontario
Do You Like To See The Blue Sky With A Lakeview Or Do You Enjoy The Romantic Sunset With A Colourful Sky? How About A Vibrant, Energetic, and Convenient Neighbourhood? This Property Has It All! Enjoy This Well-Kept Corner Unit With 2 Bedrooms, 2 FULL Washrooms Facing North East At Forward Condos With CN Tower, City & Lake Views. Very Bright Unit With Floor To Ceiling Picture Windows & Lot Of Natural Sunlight. Laminate Floors, High End Upgraded Finishes, Stainless Steels Appliances, Master Bedroom With 4-Piece Ensuite Bath & Large Walk In Closet. Extra Storage Space and Soft Closing Doors in the Washroom and Kitchen. Rain Shower Heads and Huge Medicine Cabinet with Mirror Doors in Both Washrooms. Lazy Susan Revolving Shelves and An Extra Storage/Display Nook in the Kitchen. Quality Blinds Installed By Builder. Great Building Amenities: 24 Hours Concierge, Exercise Room/Gym, Indoor Pool, Yoga Studio, Party Room, Media Room/Theatre, Guest Suites, Outdoor Lounge, BBQs, Visitor Parking and More. Steps to Public Transit, Shops, Restaurants, Supermarkets, Park, and School. 1 Parking, 1 Locker Included. Book A Showing To See this Great Unit Today! (id:59911)
Goldenway Real Estate Ltd.
310 - 181 Sterling Road
Toronto, Ontario
Brand new building. Smart two bedroom layout with two full washrooms. Modern and sleekStation), restaurants, shopping. Occupancy can start right away. Owners are flexible.finishes throughout. Immediate access to public transit (UP express is <10 mins to UnionIncludes storage locker. Amenities Include: Rooftop patio + BBQ, gym, yoga studio, meeting room / lounge, and a pet spa. (id:59911)
Real Estate Advisors Inc.
12 Otter Crescent
Toronto, Ontario
A rare opportunity to own a fully custom-built gem in the heart of Lytton Park welcome to 12 Otter Crescent. This is where refined luxury meets everyday comfort, crafted with the finest materials, elegant finishes, and an architectural vision designed to inspire. From the moment you enter, youre met with sky-high ceilings, expansive european windows, and a flood of natural light that dances across every surface. Every window frames a view of lush greenery and mature trees, offering a serene and private atmosphere throughout the home.12 Otter Crescent offers a rare sense of tranquility a setting that feels more like a secluded country escape than a city address, yet youre in the heart of Toronto, surrounded by natural beauty and timeless charm. Homes in locations like this are truly few and far between.Every inch of this home reflects purposeful design nothing was done by chance. From the wall detailing to the flow of the kitchen, everything was guided by an artistic vision rooted in luxury and intention. This is not just a beautiful home its a statement of thoughtful living.Featuring four bedrooms upstairs, one ideal as a home office, a custom kitchen with Wolf appliances, Sub-Zero fridge, two fireplaces, two laundry areas, a wine cellar, and a fully finished basement with a gorgeous built-in bar, this home blends elegance with practicality.Additional highlights include a tankless hot water system, custom cabinetry, and high ceilings. Steps from Avenue Road, Yonge, TTC, top schools (Havergal, UCC, Crescent, TFS, John Ross Robertson, Glenview, Lawrence Park), and nearby parks like Chatsworth Ravine and Alexander Muir Gardens.This is more than a home its a rare find. A place to impress, to feel proud of, and to create lasting memories. Homes like this dont come often it must be seen in person to be truly appreciated. (id:59911)
Top Canadian Realty Inc.
2nd /floor Unit A - 1703 Bayview Avenue
Toronto, Ontario
Welcome to 1703 Bayview Ave! This fully renovated, modern 2 room unit features brand new flooring, a sleek kitchen, a stylish bathroom, a new AC unit, and all-new appliances. Enjoy the convenience of ensuite laundry and ample natural light streaming through the skylights. Located in a prime area of Leaside steps to the new subway stop at Eglinton. Perfect for personal services. (id:59911)
Right At Home Realty
812 - 300 Bloor Street E
Toronto, Ontario
Beautiful freshly painted 1 bedroom unit at "The Bellagio" A Luxury Hi-Rise In a Central Location Fab. Bldg., Building amenities include: Billard Room, Gym, Concierge. Steps To Two Subway Lines, Yorkville Boutiques And Food Emporiums. 1 Underground Parking Space. (id:59911)
Keller Williams Portfolio Realty
302 - 771 Yonge Street
Toronto, Ontario
Brand New Adagio (going through final construction stages) - 659 Sq Ft 1 Bed plus Den and 2 Full bathrooms - Birkin-02 Floor Plan - Nestled In The Vibrant Heart Of Yorkville Exquisitely Crafted By Giannone Petricone & Associates, Adagio Soars 29 Stories At The Prestigious Corner Of Yonge & Bloor. (id:59911)
RE/MAX Urban Toronto Team Realty Inc.
401 - 71 Jonesville Crescent
Toronto, Ontario
Welcome to 71 Jonesville Crescent, Unit #401 a stunning, fully renovated **co-ownership** unit (not a co-op) nestled in the heart of North York. This bright and spacious home is ideally located near the future Eglinton Crosstown LRT, ensuring exceptional connectivity and long-term value. Perfect for first-time buyers, investors, or downsizers, this turnkey residence is move-in ready and packed with quality updates. Step inside to find brand new 7-inch wide luxury vinyl plank flooring throughout durable, stylish, and easy to maintain. The modern vibe continues with updated doors, casings, and baseboards, giving the entire space a fresh, contemporary feel. The kitchen has been completely refreshed with newly refaced cabinets, sleek quartz countertops, and a matching quartz backsplash, blending functionality with refined aesthetics. The spa-inspired bathroom is designed for comfort and relaxation, featuring floor-to-ceiling tiles, a deep soaker tub, a modern toilet and vanity, updated faucets, and a backlit mirror with built-in defogger. Throughout the unit, you'll find upgraded lighting, including pot lights, pendant lights, ceiling fans, and a statement fixture in the dining area. Freshly painted in designer tones, every corner of this home feels inviting and refined. Enjoy the convenience of in-suite laundry, with additional coin-operated laundry facilities on the main floor for added flexibility. Stay comfortable year-round with a brand-new AC unit and an energy-efficient mini split heat pump system.This well-managed co-ownership building (not a co-op) has undergone recent major capital upgrades, including new balconies, modernized elevators, an updated roof, and high-efficiency boilers offering you worry-free living in a secure, appreciating neighborhood. BONUS: Property Taxes are included in the maintenance fees. Don't miss this opportunity to own a beautifully updated co-ownership unit in one of North York's most promising and connected communities. (id:59911)
Homelife/cimerman Real Estate Limited
118 Matilda Street
Blue Mountains, Ontario
LOOKING FOR A PROPERTY WITH LOTS OF ROOM INSIDE AND OUT? THIS WONDERFUL 4 BEDROOM, 3 BATH BRICK HOME BUILT IN 2002 AND SITUATED ON 2+ ACRES OFFERS TONS OF SPACE FOR EVERYONE. THE MAIN FLOOR FEATURES AN OPEN CONCEPT KITCHEN AND DINING ROOM PERFECT FOR ENTERTAINING GUESTS. A LARGE BRIGHT LIVING ROOM, A PRIMARY BEDROOM WITH 4 PC ENSUITE AND WALK-IN CLOSET, 2 ADDITIONAL BEDROOMS, 4 PC BATH AND LAUNDRY ROOM COMPLETE THE MAIN FLOOR. THERE IS AN IN-LAW SUITE ON THE LOWER LEVEL WITH A LARGE KITCHEN/DINING ROOM, A 3PC BATH, FAMILY ROOM, 4TH BEDROOM AND LOTS OF STORAGE MAKING IT IDEAL FOR MULT-GENERATIONAL FAMILIES OR GUESTS. AN ATTACHED 3 CAR GARAGE WITH ENTRANCE TO THE MUDROOM OFFERS CONVENIENT AND SECURE PARKING. THE LARGE APPROXIMATELY 5300 SQ FT STORAGE BUILDING IS PERFECT FOR STORING ALL YOUR TOYS, A WORKSHOP OR MAN CAVE. THIS PROPERTY ON THE OUTSKIRTS OF CLARKSBURG IS CLOSE TO THE PRETTY VILLAGE OF THORNBURY FOR SHOPPING, DINING, AND A STROLL BY THE WATERFRONT. ONLY MINUTES TO THE SKI HILLS. TERRIFIC PROPERTY YOU WILL NOT WANT TO MISS! (id:59911)
RE/MAX Grey Bruce Realty Inc.
1040 Kahshe Lake
Gravenhurst, Ontario
Dreaming of breathtaking sunsets on Kahshe Lake in Muskoka? Look no further. This water-access-only, west-facing cottage boasts over 337 feet of owned shoreline, featuring a sandy beach with a shallow entry perfect for all ages to enjoy. This is a turnkey offering, complete with a Pontoon Boat (50HP) and a 1987 StarCraft V6, so all you have to do is arrive, hop in the boat, and start making memories. A separate bunkie behind the cottage provides additional sleeping space for guests. The laundry room could easily be converted back into a third bedroom. With 1.5 acres of land, there's plenty of room to expand. Upgrades and renovations over the years include: New water line (2024) Lift pump for the septic system (2 years old) Flooring inside the bunkie (2 years old) Deck stairs and a dock (2021). Prior improvements include a modernized kitchen with granite countertops, upgraded electrical, plumbing, windows, and septic system. Boat slip and two parking spaces available for the new owners. The cottage is conveniently located just a five-minute boat ride from Dennes Marina. (id:59911)
Sotheby's International Realty Canada
3072 Bruce Road 1 Road
Brockton, Ontario
Consider this incredible custom designed 2017/18 home nestled on almost 2 acres. This is a piece of heaven- on- earth! Third bedroom is laid out but not finished! Large bright unspoiled basement has plenty of room for more and features a rough-in for 3rd bathroom and conforming further bedroom. Take a look at the basement measurements where plenty can be done with all that space! Speaking of bedrooms, the Primary bedroom takes up the entire 2nd floor! Wow! Private yet sparkling and airy with all the best views. The main floor kitchen is a dream with large windows, overlooking grassy pastures and maple woodlands which will mark the seasons with the changing leaves. 2 car garage measures 20 X 24 feet. Covered front porch 6 X 9 feet. Total living space on all floors is almost 2350 sq feet with 1002.20 of that consisting of the unspoiled basement, ready and roughed in for development. Impressive perennial gardens provide a continuous display of beauty, a historic shed with found newsprint from the 1800's, fruit trees and more! Double car attached garage, propane BBQ outlet, wired for a portable generator, vast parking options, hardwired media, and is still supported by a Tarion Warranty. Address says Cargill, however this property is within sight of the Hamlet of Glammis. Close to Paisley and central to Walkerton, Kincardine and Saugeen Shores. Easy commute to Bruce Power and the sandy beaches of Lake Huron. This is definitely a home to be proud of! All measurements are approximate however building plans are available. (id:59911)
Coldwell Banker Peter Benninger Realty
150 Amanda Street
Tay, Ontario
Build your dream home on this stunning corner lot, situated on a tranquil street in Waubaushene, just a short walk from Georgian Bay and Tay Shore Trail. This prime location offers easy access to Highway 12 and Highway 400, making it an ideal spot for commuters only 20 minutes to Barrie, Orillia, and Midland. Enjoy the convenience of gas, hydro, and municipal water readily available at the lot line. (id:59911)
Keller Williams Co-Elevation Realty
21 - 325 William Street
Shelburne, Ontario
Family Friendly complex, with play ground and common area lawn. Convenient 3 bedroom Condo Townhouse, 2 Bathroom, 2 pc on main level and 4 piece with tub and shower combo, on the 2nd floor with semi Ensuite door to Primary Bedroom with Double closet, and two windows. 2 other good sized bedrooms. Main Floor, Kitchen with plenty of Pretty white cabinets, island counter, open to Dining area and Living Room combined. With large window and walk out to enclosed yard area, with gate to large common area lawn. Lower Level is fully finished with Lanundry room with Singk, Rec Room with built in cabinets and a large walk-in Storage room. An office / Computer room. Affordable living in desired area, close to schools and parks, Walk to downtown. Large vistor parking lot very close to unit, Family Area (id:59911)
Mccarthy Realty
