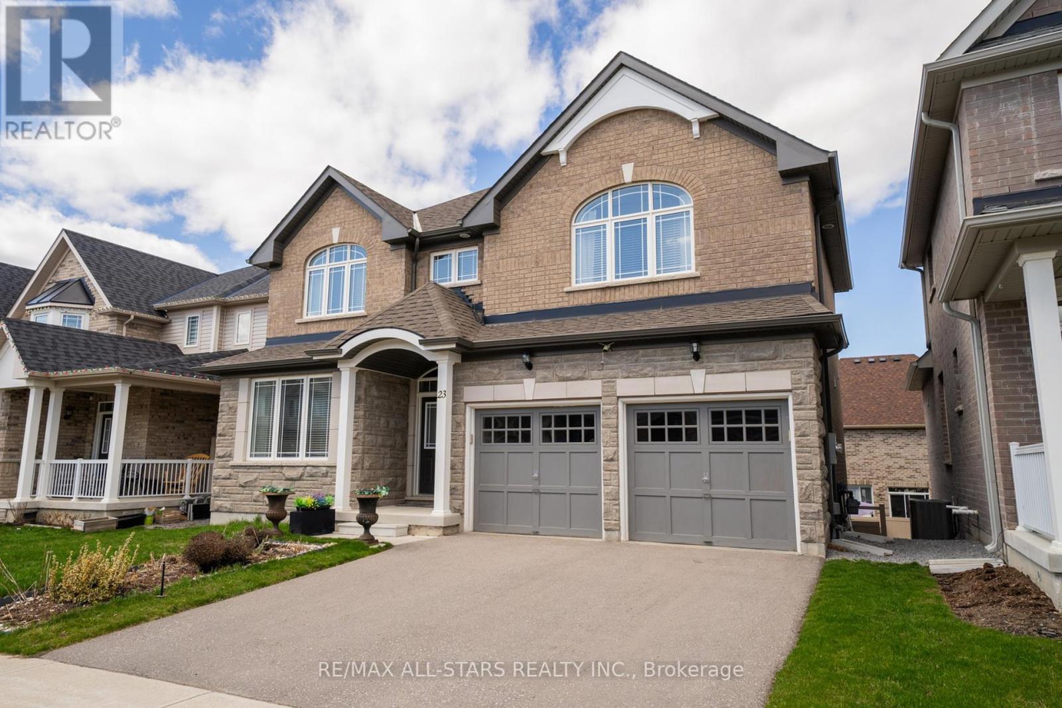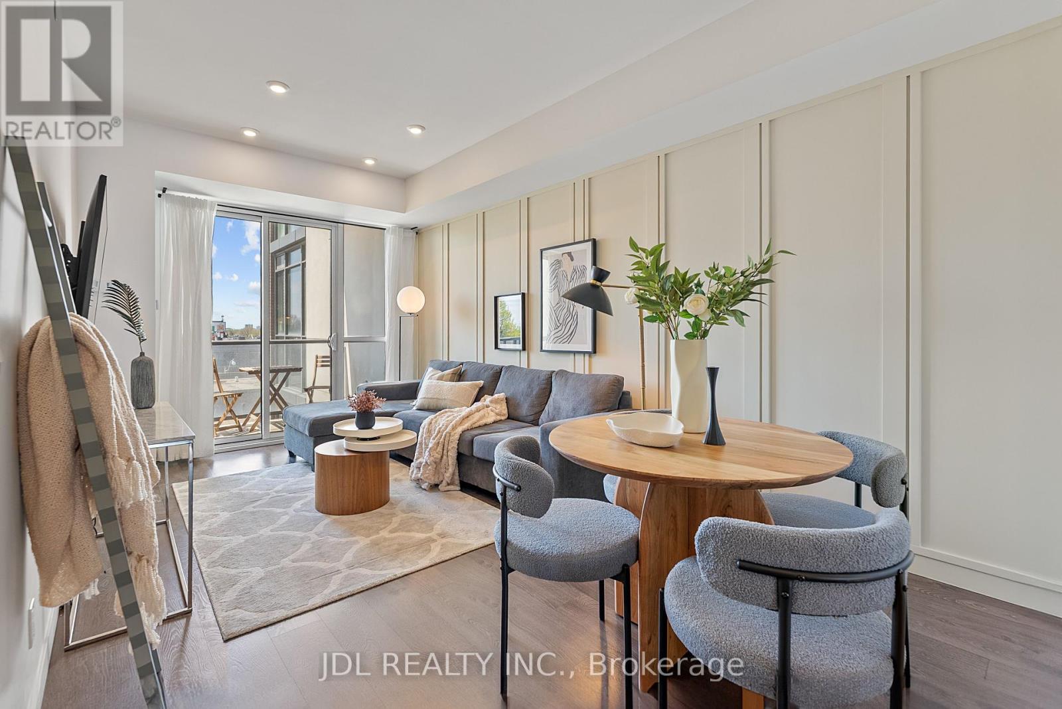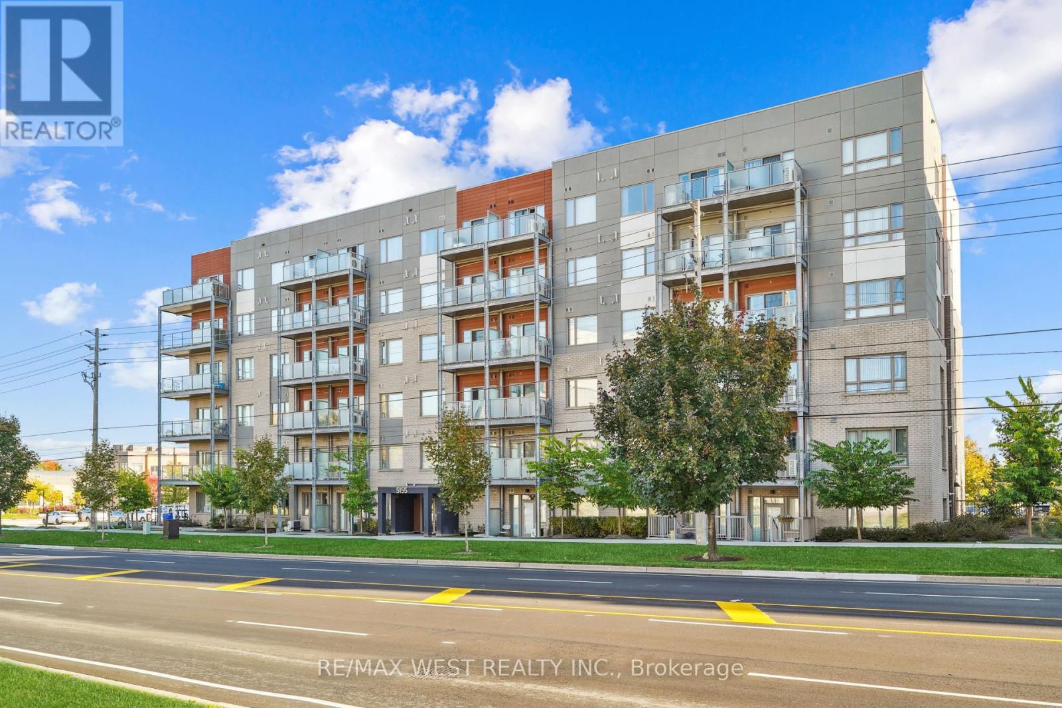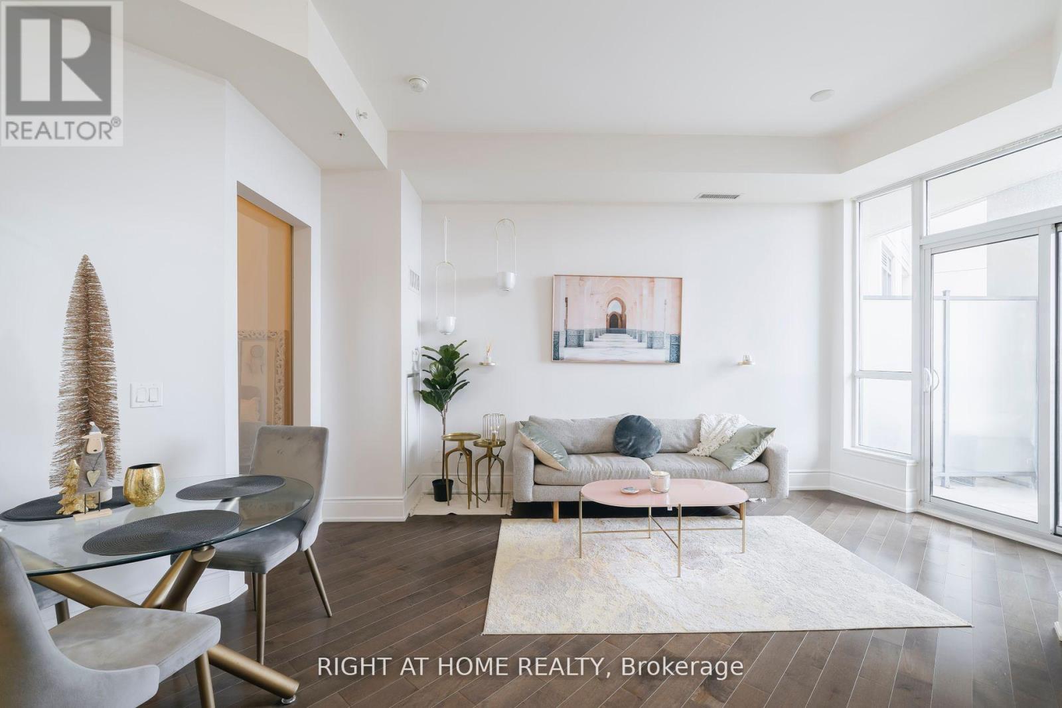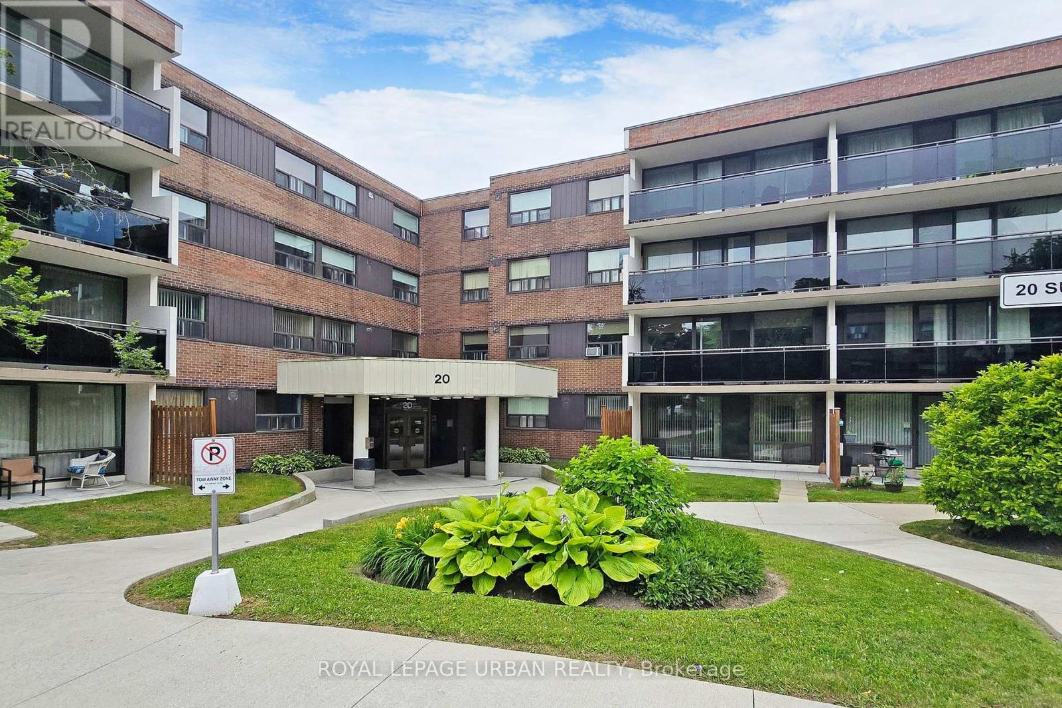442 Millen Road Unit# 116 Lwr
Stoney Creek, Ontario
Discover this outstanding office and showroom/retail space for lease boasting direct frontage along the QEW, offering a unique opportunity for your business. This property features a versatile layout. Constructed with precision using precast materials and featuring an impressive two-story glass facade, this space presents a modern and professional image. Recent renovations have further enhanced this space, including the renovation of a modern washroom, ensuring both functionality and aesthetics are met to the highest standards. Take advantage of this unique opportunity to secure office space with excellent exposure along the QEW, all within a contemporary and well-maintained setting. Tenants pay 60% of utilities and condo fees. Don't miss your chance to elevate your business with this exceptional property. (id:59911)
RE/MAX Escarpment Golfi Realty Inc.
1606 - 38 Honeycrisp Crescent
Vaughan, Ontario
1 Bedroom + Den Unit With 1 Parking Spot (Owned) Large Balcony To Enjoy Unobstructed South Facing View. Open Concept Great Layout. Spacious Den could be a Second Bedroom/Office. 9 FT Ceilings, Ensuite Laundry, Stainless Steel Kitchen Appliances Included. Backsplash and Stone countertops. Amenities Include Party Room With Bar Area, Fitness Centre, Lounge And Meeting Room, And Much More. Steps Away From Vaughan Metropolitan Centre TTC Subway, Viva, YRT,& Go Transit Hub. Easy Access To Hwy 7/400/407, York University, Banks, Ikea. A master-planned, vibrant community well-connected to downtown Toronto! (id:59911)
Century 21 Percy Fulton Ltd.
315 - 24 Woodstream Boulevard
Vaughan, Ontario
One of the best one bedroom + den layouts you'll find with over 800 sqft of living space! Bright and spacious 1 bed+ den, designed for both comfort and convenience! Open-concept living space is flooded with natural light, offering plenty of room for a couple or small family. The large kitchen is a dream, featuring full-size appliances, ample storage, and generous counter space, perfect for cooking and entertaining! Proper den is ideal for home office, space for two desks! The primary bedroom is a true retreat, boasting a walk-in closet, generously sized ensuite, and the convenience of in-suite laundry! In an unbeatable location, you're minutes from major highways, top-rated schools, grocery stores, restaurants, and all essential amenities. Plus, transit at your doorstep! This well-managed building offers fantastic amenities, including a full gym and sauna. Freshly painted and cleaned! (id:59911)
Royal LePage Your Community Realty
407 Hoover Park Drive
Whitchurch-Stouffville, Ontario
Stunning family home in the sought after Byers Pond community of Stouffville. Set on a spacious, pool sized lot, this property offers over 4,000 sq.ft. of well designed living space plus a fully finished basement with a separate side entrance, perfect for extended family or future income potential. Inside, the main floor is warm and inviting, featuring 9 ft ceilings, a cozy family room centered around a fireplace, a bright and private office ideal for working from home, and a thoughtfully upgraded kitchen. With quality finishes, newer appliances, and a functional layout, the kitchen flows effortlessly into the eat in area and family room, making it perfect for both everyday living and entertaining. Upstairs, you'll find four generously sized bedrooms, including a spacious primary suite with a walk in closet and a modern ensuite. Two bedrooms share a convenient Jack and Jill bathroom, while the fourth bedroom enjoys the privacy of its own ensuite. The finished basement adds valuable living space, ideal for a home gym, media room, or guest suite with its own private entrance for added flexibility. Step outside to a large backyard with a brand new deck and endless potential. Whether you envision a garden or a pool, this pool sized lot is ready to become your oasis. Most of the homes major components have been updated, including newer appliances and a newer roof, offering peace of mind and long term value. Located just steps from Byers Pond Park and close to top-rated schools, shopping, dining, and the Stouffville GO Station, this home offers space, functionality, and convenience in one of Stouffville's most family friendly neighbourhoods. (id:59911)
RE/MAX All-Stars Realty Inc.
49 Royal Oak Drive
Innisfil, Ontario
Totally renovated bright 2 bedroom modular home with 2 picture windows, generous dining/living room, skylight, gas fireplace, 962 sf, private 2 car driveway, all electrical fixtures replaced, walkout to large deck, excellent private view of municipal property from back yard. Garden shed, crawl space for storage. Retirement community. Must be 60+ years of age, LAND/LEASE COMMUNITY, LAND LEASE $893.66/MONTH, . PLEASE SEE FORM 161. (id:59911)
Sutton Group Incentive Realty Inc.
23 Terrell Avenue
Georgina, Ontario
Stunning Family Home in Coveted Simcoe Landing - Walk to Lake Simcoe! This move-in ready home is located in one of Georginas most sought after communities. Nestled on a premium lot with a walkout basement, this stunning Laguna Model offers over 2,500 square feet of beautifully upgraded living space, designed for both comfort and style. The bright, open concept layout features an upgraded chef's kitchen with modern finishes, quartz countertops, a large center island, and a sunlit breakfast area. The kitchen flows seamlessly into the spacious living area, creating the perfect space for entertaining and everyday living. A separate formal dining room or home office provides versatility to suit your lifestyle. The luxurious primary suite is a private retreat with a spa like five-piece ensuite, featuring a frameless glass shower, double sinks, quartz countertops, and a generous walk-in closet. The additional bedrooms boast elegant hardwood floors and convenient semi-ensuite access. The walkout basement, already roughed in for a future bathroom, offers endless potential for customization. Outside, the fully enclosed backyard is secured with an upgraded, durable vinyl fence for added privacy. Additional highlights include a double car garage with direct home access, as well as a prime location just minutes from Highway 404, the new MURC Recreational Centre, top-rated schools, and shopping. This home offers the perfect blend of modern elegance, family-friendly design, and unbeatable convenience. Schedule your private showing today. (id:59911)
RE/MAX All-Stars Realty Inc.
301 - 2055 Danforth Avenue
Toronto, Ontario
Rarely offered family-sized 2-bedroom, 2-bathroom, 1-parking suite perfectly located in the desirable Danforth community. Experience the best of both worlds: live in a serene & residential neighbourhood with a great sense of community, all while keeping the heart of downtown Toronto a quick subway, bike, or car ride away! Enjoy unobstructed, sunny, panoramic views of Toronto's skyline from your airy & modern open-concept suite with elevated 9-foot high ceilings. The highly functional 838 sqft floor plan features a split-bedroom layout (for enhanced privacy); modern open-concept kitchen with stainless steel appliances; 2 full bathrooms (including the primary ensuite); tons of closet space; and ensuite laundry. The huge floor-to-ceiling windows bathe the home with an abundance of natural light, which you can also enjoy from your private balcony with skyline views. 1 underground parking space + 1 locker (conveniently located on the same floor) are included. Rare upgraded, move-in-ready suite: freshly painted throughout; all new light fixtures; custom wooden accent wall; pot lights installed; owner-occupied & lovingly cared for. Just turn the key and you are home! Excellent transit access: Woodbine TTC subway station & Danforth bike lanes at your doorstep + 7 min drive to the DVP! Enjoy some of the best boutique restaurants, cafes, shopping, & groceries the city has to offer along the Danforth, Coxwell, etc! (Some photos have been virtually enhanced) (id:59911)
Jdl Realty Inc.
RE/MAX Realtron Realty Inc.
410 - 5155 Sheppard Avenue E
Toronto, Ontario
Spacious Corner Unit with Ultra-Low Maintenance Fees in a Prime Location! Step into this beautifully maintained 3-bedroom, 2-bathroom corner condo, located in one of Scarborough's most sought-after communities. Built by Daniels Corp. in 2020, this spacious and modern home features a smart split-bedroom layout that ensures privacy and comfort for families, roommates, or remote workers. Enjoy cooking in the open-concept kitchen with sleek stainless steel appliances, and relax in the sun-filled living and dining area that walks out to your own private patio perfect for morning coffee or evening unwinding. Additional highlights include in-suite laundry, underground parking, and access to premium building amenities: a gym, yoga room, party room, outdoor playground, BBQ area, community garden, greenhouse, and secure bike storage. Located just steps from the TTC, and minutes to Highway 401, University of Toronto (Scarborough), Centennial College, major grocery stores, shopping malls, schools, and Rouge National Urban Park. Don't miss out on this rare opportunity to own a modern, move in-ready condo in an unbeatable location! (id:59911)
RE/MAX West Realty Inc.
Main - 253 Waverly Street N
Oshawa, Ontario
Upper unit on the detached property in Highly demand area in Oshawa. Close to school, parks, bus stop, shopping center, highway. Tenant shares 50% Utilities. (id:59911)
Homelife New World Realty Inc.
Upper - 429 Crerar Avenue
Oshawa, Ontario
429 Crerar Drive - Cute 2 Room Home in Prime Central Durham Location ideally situated in the heart of Durham. Featuring laminate flooring throughout, kitchen eat in with fridge, stove and ensuite laundry. Living and dining area combined with a 3 piece bathroom. The home sits on a premium lot in a quiet cul-de-sac, boasting a huge fenced backyard with a deck perfect for entertaining or relaxing in your own private outdoor space. Close to schools, public transit, shopping, and Hwy 401. This is a perfect opportunity to live in a welcoming community with access to all the essentials. Don't miss your chance will go fast. (id:59911)
Royal LePage Connect Realty
918 - 23 Glebe Road W
Toronto, Ontario
Midtown Luxury - Lower Penthouse 1 Bed with 10 ft ceiling in a 10 storey boutique building. FULLY FURNISHED (dinnerware, Nespresso included). SW views of CN tower and green Forest Hill Neighbourhood. Davisville subway station around the corner, 10 min ride/drive from Yonge & Bloor, 25 min from Union station. Friendly & safe Neighbourhood full of restaurants, retail boutiques & grocery stores etc. Quiet Stylish Paradise Pocket in a big city! Unwind and relax in this calm, stylish space. Separate working/dining zones. Miele appliances, Designer Furniture, Dyson, Artwork, Nespresso, Dinnerware, Beddings etc are Included! Steps to Davisville Station. Open to 6 month + applicants, STUDENTS, INTERNATIONAL Professionals are welcome. Wi-Fi can be included in the price (id:59911)
Right At Home Realty
102 - 20 Sunrise Avenue
Toronto, Ontario
Welcome Home To Your Beautifully Renovated Suite! Step Into This Bright And Spacious 2-Bedroom Unit, Thoughtfully Updated And Filled With Natural Sunlight. The Open-Concept Layout Is Perfect For Comfortable Living And Effortless Entertaining. Enjoy Updated Flooring Throughout The Living, Dining, And Bedrooms, Fresh Paint, And A Full Suite Of Stainless Steel Appliances. The In-Unit Laundry Features Full-Sized Washer And Dryer For Your Convenience. Walk Out To Your Large, Covered, And Interlocked Terrace With Private Garden BedIdeal For Relaxing Or Entertaining Outdoors Year-Round. This Rarely Offered Gem Is Just Steps To Eglinton Square, TTC, Great Schools, And Only Minutes To The DVP. Simply Move In And Enjoy! (id:59911)
Royal LePage Urban Realty





