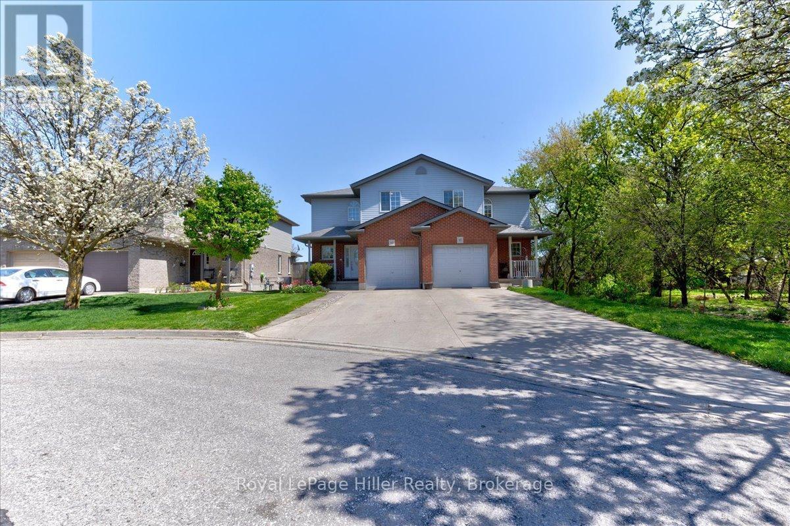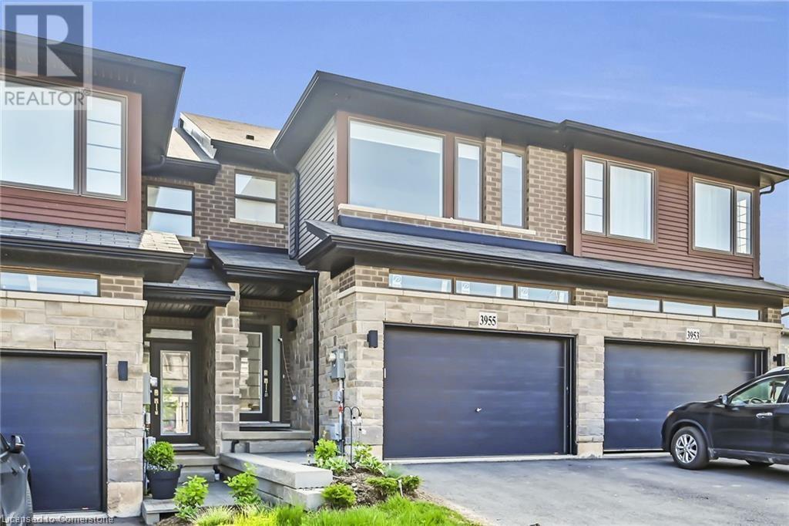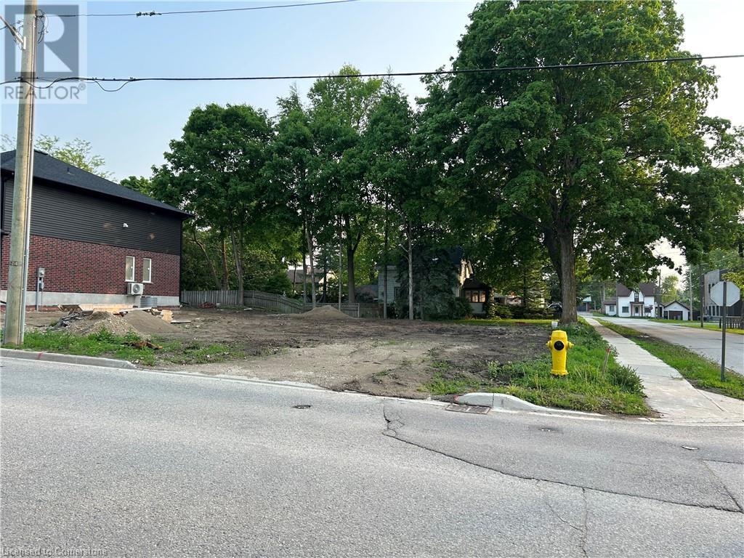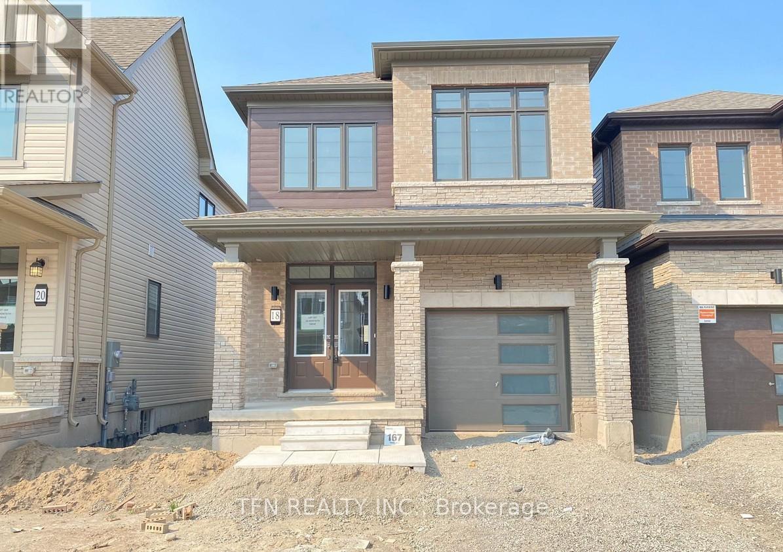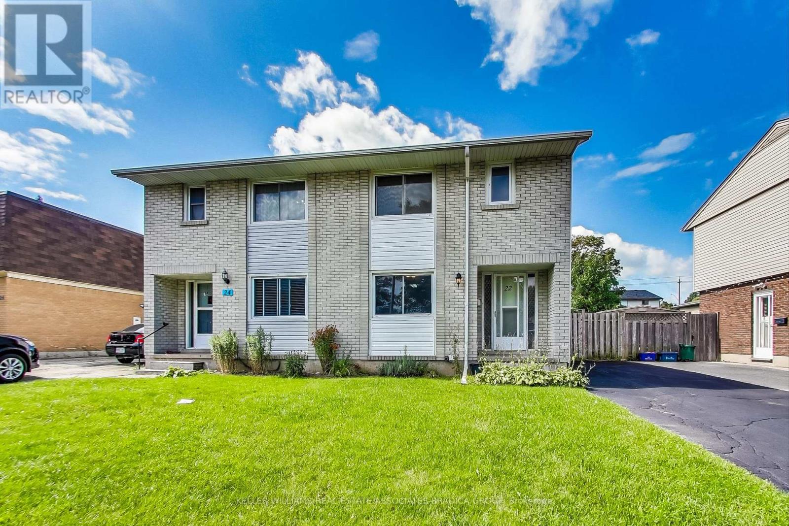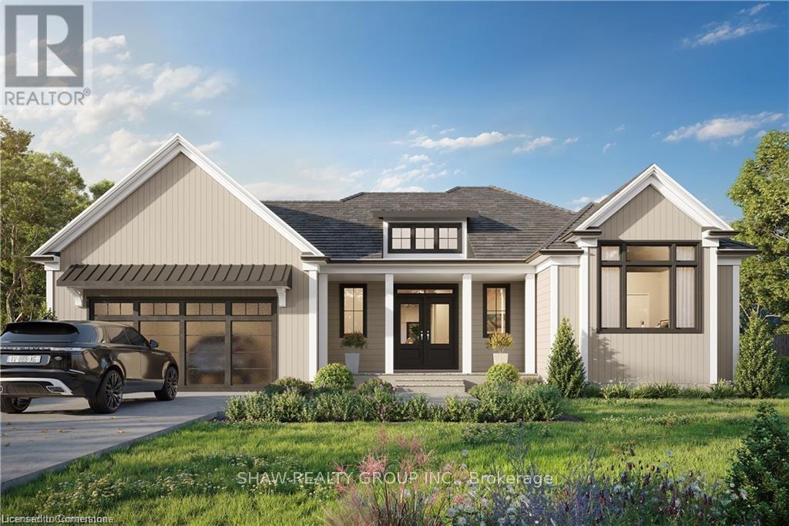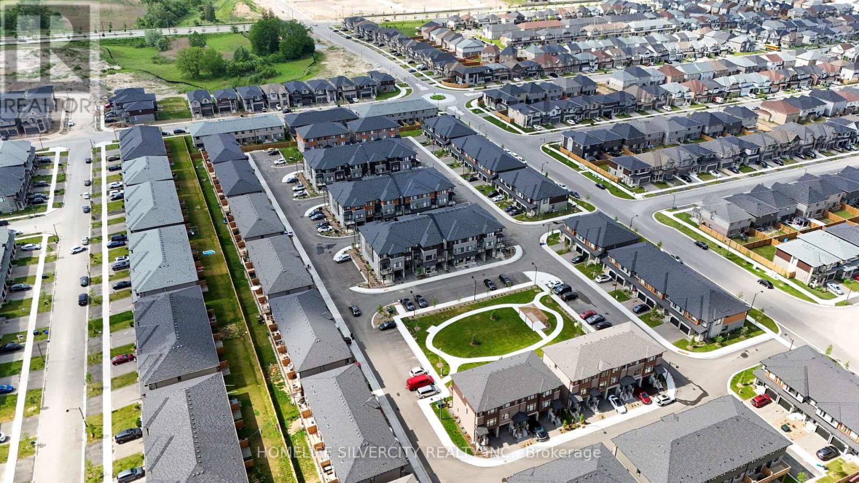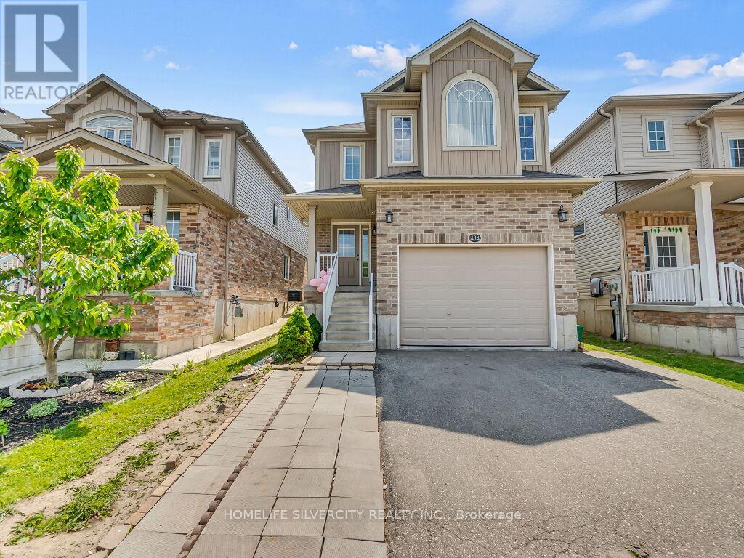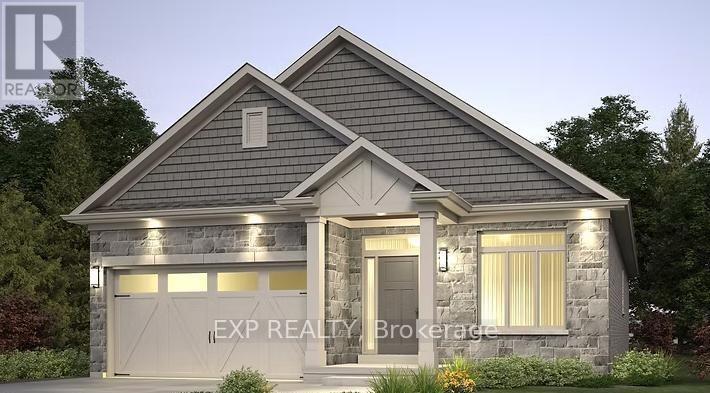83 Bell Court
Stratford, Ontario
Tucked away at the end of a quiet cul-de-sac, this well-maintained semi-detached home offers comfort, convenience, and a family-friendly location. Built in 2003, the home features an attached single-car garage and concrete driveway, providing parking for up to three vehicles. Step inside to a large, welcoming foyer with soaring ceilings and an abundance of natural light. The main floor features an open-concept layout that seamlessly connects the kitchen, dining, and living areas, ideal for both everyday living and entertaining. A 2-piece powder room and multiple storage closets near the entrance add practical function to the stylish space.Walk out to a brand new, oversized deck perfect for outdoor dining and relaxing, with a handy shed for added storage. Upstairs, you'll find 3 bright bedrooms and a 4-piece bathroom thoughtfully designed with a separate vanity area and private toilet/tub space, great for busy mornings. The spacious primary bedroom includes two generously sized closets. The finished basement adds even more living space with a cozy rec room, 3-piece bathroom, and a dedicated laundry area. Located in a desirable neighbourhood close to schools, parks, shopping and other amenities, this home also boasts several important updates: roof (2018), A/C (2018), dishwasher (2025), and water softener (2025). This move-in ready home blends comfort and functionality in one of Stratfords most desirable and convenient areas. Don't miss your chance to make it yours! (id:59911)
Royal LePage Hiller Realty
3955 Crown Street
Beamsville, Ontario
Gorgeous two storey freehold Losani built townhouse in the heart of wine country with exquisite modern design and views of Lake Ontario and Toronto!! Quartz countertop in modern kitchen with Extended Cabinets, Hardwood in great Room. 3 Spacious Bedrooms with Nice sized hallway. Master Bed with nice sized Ensuite and Walk-in Closet. 4 piece bathroom on Second floor. Inside entry from garage. Minutes from QEW access and Go Parkside, Close to amenities. (id:59911)
RE/MAX Escarpment Realty Inc.
721 Elma Street W
Listowel, Ontario
An excellent opportunity awaits with this versatile 73' x 99' lot, ideally located in the community of Listowel. Whether you're a builder, investor, or someone looking to build your dream home, this property offers exceptional potential. Zoned to support a semi-detached dwelling—with the added possibility for basement apartments—this lot presents strong income potential or the perfect setup for multi-generational living. Municipal water and sewer services are available but will need to be connected to the property. Prefer a single-family home? The generous dimensions and prime location also make it ideal for a custom residence tailored to your needs. Tucked away on a quiet street with mature surroundings and amenities such as schools, shopping, and parks, this property offers the perfect blend of flexibility and convenience. (id:59911)
Peak Realty Ltd.
18 Monteith Drive
Brantford, Ontario
This stunning detached home boasts a modern exterior and a spacious, well-designed interior. Featuring three bright bedrooms, 2.5 bathrooms, and the convenience of 2nd Floor laundry, this home is perfect for comfortable living.The expansive kitchen includes a large island, stainless steel appliances, and a separate breakfast area ideal for casual dining. A walk-in pantry offers extra storage space. Relax in the luxurious 4-piece master ensuite, complete with a shower and soaking tub. Sun-filled rooms throughout create a warm and inviting atmosphere.The unfinished basement provides a blank canvas for extra storage, a potential home gym, or future customization. Step outside to enjoy the backyard, perfect for relaxing or entertaining. (id:59911)
Tfn Realty Inc.
22 Lucerne Drive
Kitchener, Ontario
Beautifully updated semi-detached 3 bed, 2 bath with a large backyard just minutes from Restaurants and major shopping as well as access to highway and transit. High-end laminate flooring and hardwood floors throughout, and a finished basement for a movie room or a place to hide your teenage kids! :0 Excellent Opportunity For First Time Buyers Or Someone Looking For An Investment Property. A Short Walk Away Is McLennan Park With Its Large Open Spaces, Skate Park, Gated Dog Park And Splash Pad For Those Hot Summer Days (id:59911)
Keller Williams Real Estate Associates-Bradica Group
58 St Andrew's Circle
Huntsville, Ontario
To be built by Fuller Developments, Huntsville's premier home builder. Luxury 3 Bedroom easy living Bungalow backing onto Deerhurst Highlands Golf Course just outside of Huntsville! This custom built beauty will be Modern Muskoka with 3 bedrooms/2.5 baths and offers a comfortable 2,000 square ft of finished living space! Attached oversized tandem garage with interior space for 3 vehicles and inside entry. A finished deck across the back(partially covered for entertaining)looking towards the 15th hole. The main level showcases an open concept large Great room with natural gas fireplace. The gourmet kitchen boasts ample amounts of cabinetry and countertop space, a kitchen island and walkout to the rear deck. The master bedroom is complete with a walk-in closet and 5 pc ensuite bathroom. The 2 additional sized bedrooms are generously sized with a Jack and Jill privilege to a 4 piece bathroom. A 2-piece powder room and well-sized mud room/laundry room completes the main level. The walkout lower level with in floor radiant heating can be finished to showcase whatever your heart desires. Extremely large windows allow for tons of natural sunlight down here. Located minutes away from amenities such as skiing, world class golf, dining, several beaches/ boat launches and is directly located off the Algonquin Park corridor. (id:59911)
Shaw Realty Group Inc.
119 - 461 Blackburn Drive
Brantford, Ontario
This 3-storey Lucerne model offers over 1,600 sqft of living space and the privacy you've been looking for no homes in front, just open park views. Inside, you'll find a bright and open layout with modern finishes, a spacious kitchen with quartz counters, stainless steel appliances, and a walkout balcony perfect for morning coffee. The primary bedroom feels like a retreat with two closets, a cozy sitting area, and a private ensuite. Plus, there's convenient garage access, upper-floor laundry, and plenty of guest parking steps from your door. Family-friendly location close to schools, trails, and everyday essentials. Move-in ready and made for easy living. (id:59911)
Homelife Silvercity Realty Inc.
434 Woodbine Avenue
Kitchener, Ontario
Aprx 2200 Sq Ft!! Come & Check Out This Very Well Maintained & Spacious Detached 4BR + 5WR Home. Comes With Fully Finished Basement With 2 Bedrooms, Private Kitchen & Washroom for extended families or Guest suites. Open Concept On The Main Floor With Spacious Living And Family Room & Breakfast Area!! Kitchen Is Equipped With Quartz Countertop & S/S Appliances!! Second Floor Offers 4 Good Size Bedrooms with 3 Full Washrooms. 2 Bedrooms With Ensuite Bath & Walk-in Closet; Other 2 bedrooms shares common washroom. Conveniently Located near major Highways, High Rated Schools, Plazas and other amenities. **Seller is willing to replace the Carpet with Hardwood Floor before closing*** (id:59911)
Homelife Silvercity Realty Inc.
153 Pike Creek Drive
Haldimand, Ontario
Welcome to 153 Pike Creek Drive, a pre-construction opportunity by Springfield Construction Ltd. in the heart of Cayuga! This future 4-bedroom, 4-bathroom home will offer 2,035 sq. ft. of modern living space, thoughtfully designed for comfort and functionality. The main floor will feature an open-concept layout, seamlessly connecting the spacious family room, stylish kitchen, and bright breakfast area perfect for entertaining. Upstairs, the primary suite will include a 4-piece ensuite, while two of the additional three bedrooms will have private ensuite bathrooms for added convenience. Situated on a 40' x 114' lot, this home will include a double-car garage, full basement, and premium finishes throughout. Please note that the photos shown are from the Willow Model. Located in a growing community with easy access to amenities, schools, and parks, this is a fantastic chance to secure your dream home before completion! Don't miss out schedule your showing now! Please Note: Price is subject to change. An additional $50,000 will be added if the buyer is a non first-time home buyer. (id:59911)
Exp Realty
151 Pike Creek Drive
Haldimand, Ontario
Welcome to 151 Pike Creek Drive, a pre-construction bungalow by Springfield Construction Ltd. in the charming community of Cayuga! This thoughtfully designed 3-bedroom, 2-bathroom home offers 1,763 sq. ft. of modern living space, perfect for families, downsizers, or anyone looking for stylish, single-level living. The main floor features a spacious great room, an open-concept kitchen, and a primary bedroom with an ensuite, providing comfort and functionality. This is the Magnolia model. With a full basement, there's plenty of potential for additional living space. Situated on a 35' x 114' lot, this home comes with a 1.5-car garage and private driveway. Located in a peaceful, growing neighborhood, you'll enjoy easy access to parks, schools, and community amenities. Don't miss this incredible pre-build opportunity secure your dream home today! Please Note: Price is subject to change. An additional $50,000 will be added if the buyer is a non first-time home buyer. (id:59911)
Exp Realty
114 Borers Creek Circle
Hamilton, Ontario
Welcome to 114 Borers Creek Circle Stylish Living in a Quiet Waterdown Community. Discover the perfect blend of comfort and convenience in this 3-bedroom, 2.5-bathroom freehold townhome, located in a peaceful suburban pocket of Waterdown just a 5-minute drive to downtown shops, restaurants, and amenities. Built in 2018, this well-maintained home offers modern finishes, a smart layout, and low-maintenance living ideal for young families, professionals, or downsizers alike. The open-concept main floor features spacious living and dining areas, filled with natural light, and a kitchen equipped with stainless steel appliances, ample cabinetry, and clean, contemporary finishes perfect for everyday living and entertaining. Upstairs are three bedrooms, with the primary bedroom offering a private ensuite. The location offers easy access to HWY 6, 403 and a short drive to the 401. If you're looking for a modern home in a quiet, family-friendly neighbourhood close to everything Waterdown offers, 114 Borers Creek Circle is the one. Book your private showing today! (id:59911)
Exp Realty
19 Arietta Lane
Hamilton, Ontario
Welcome to 19 Arietta Lane a beautifully upgraded 3-bedroom, 4-bath executive townhome nestled at the end of aquiet cul-de-sac in one of Stoney Creeks most desirable neighbourhoods. Offering 1,310 sq ft above grade plus afully finished basement with an additional 650 sq ft of living space, this home delivers nearly 2,000 sq ft of totalcomfort and functionality. Enjoy engineered hardwood throughout, custom wainscoting on the main floor and upper level, and an upgraded open-concept kitchen with backsplash, large functional granite countertop island & extra pantry storage. The home features two kitchens ideal for extended family living or investment potential and a private garage with inside entry and automatic garage opener, central vacuum. All light fixtures, solar blinds and downstairs red retro fridge included. The spacious primary bedroom includes a private ensuite and convenient upstairs laundry. Large windows throughout allow natural light to fill the home, creating a bright and inviting atmosphere. Step out to the backyard deck (fully fenced yard to be completed summer 2025) and enjoy privacy and space in a family-friendly community.Situated next to St. Gabriels Elementary School, Winona Park (home of the famous Peach Festival), and justminutes from Costco, Metro, Starbucks and more. Ideal for first-time buyers, downsizers, and investors with rentalincome potential of approx. $3,000/month. Low condo fees with your front lawn maintenance included. Visitor parking available. Move in, turn key ready! (id:59911)
Century 21 Millennium Inc.
