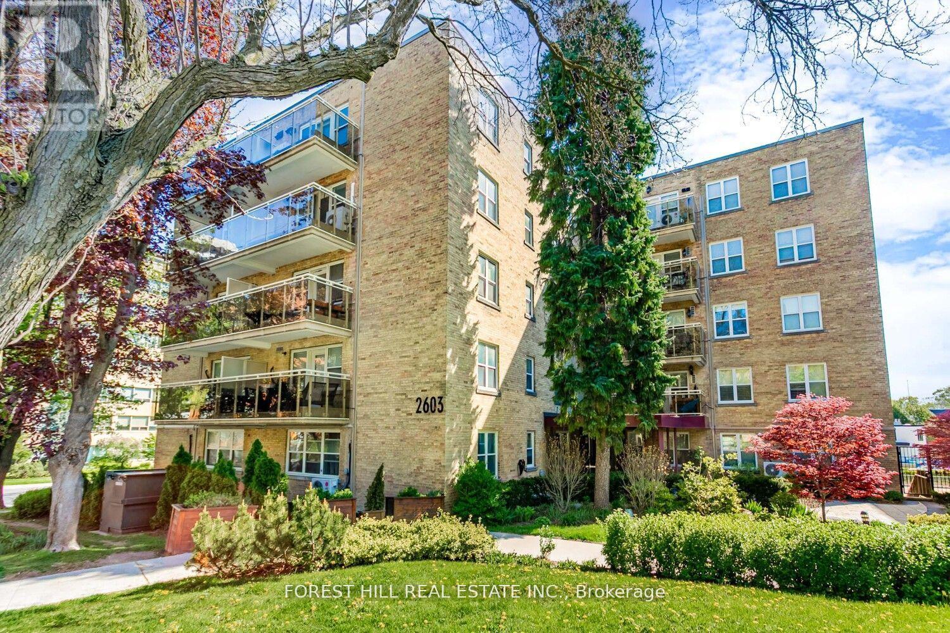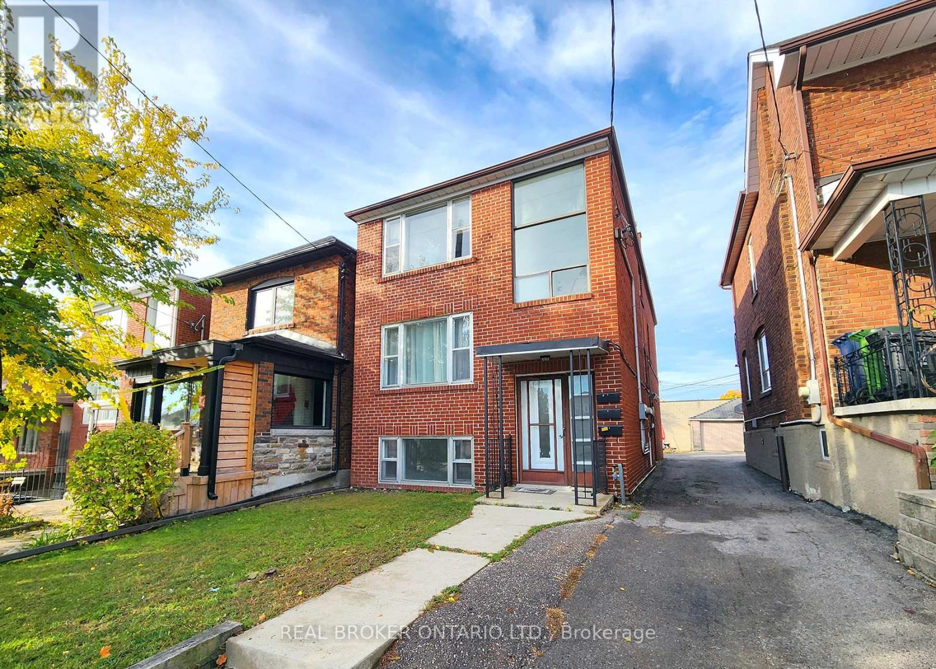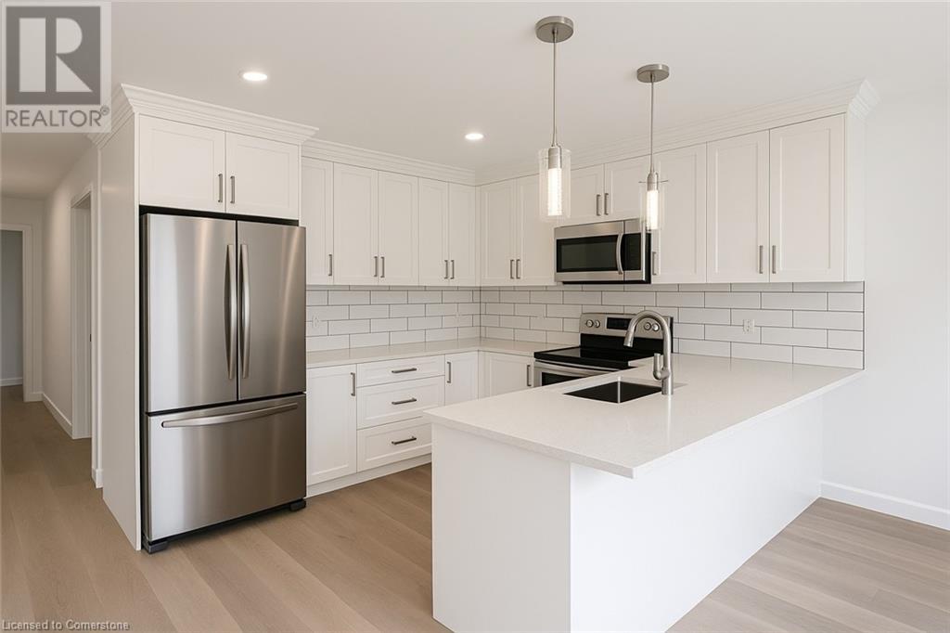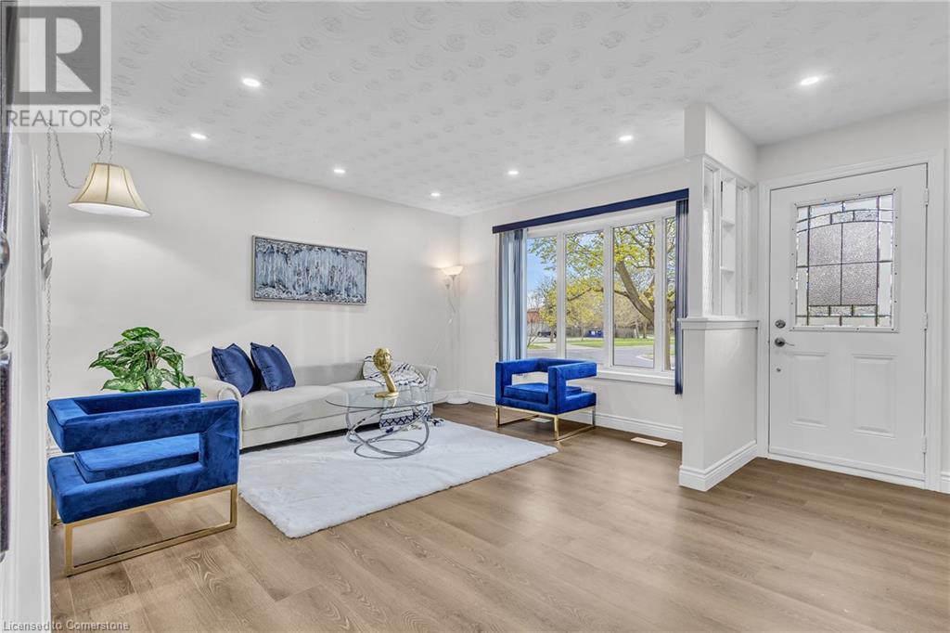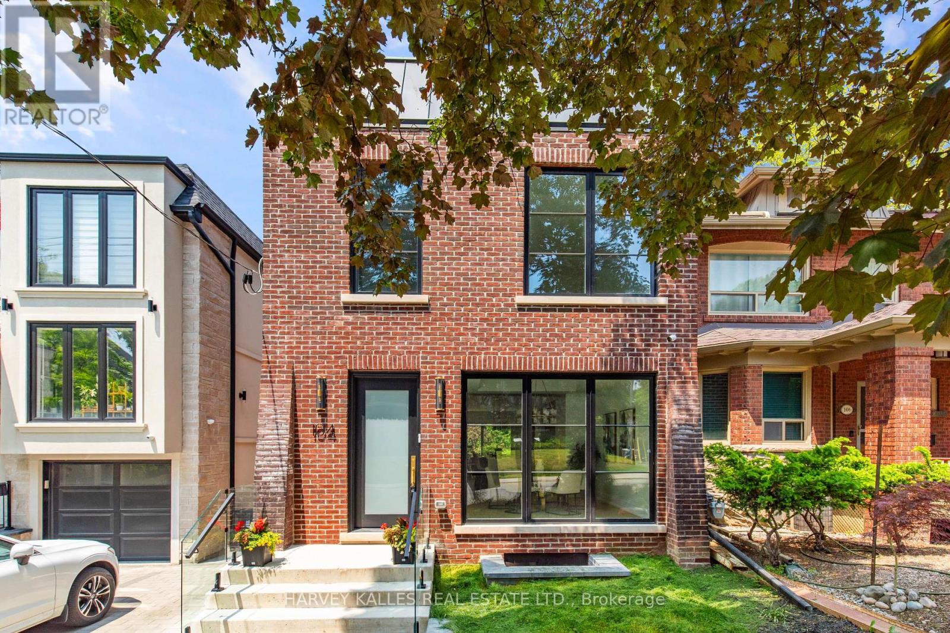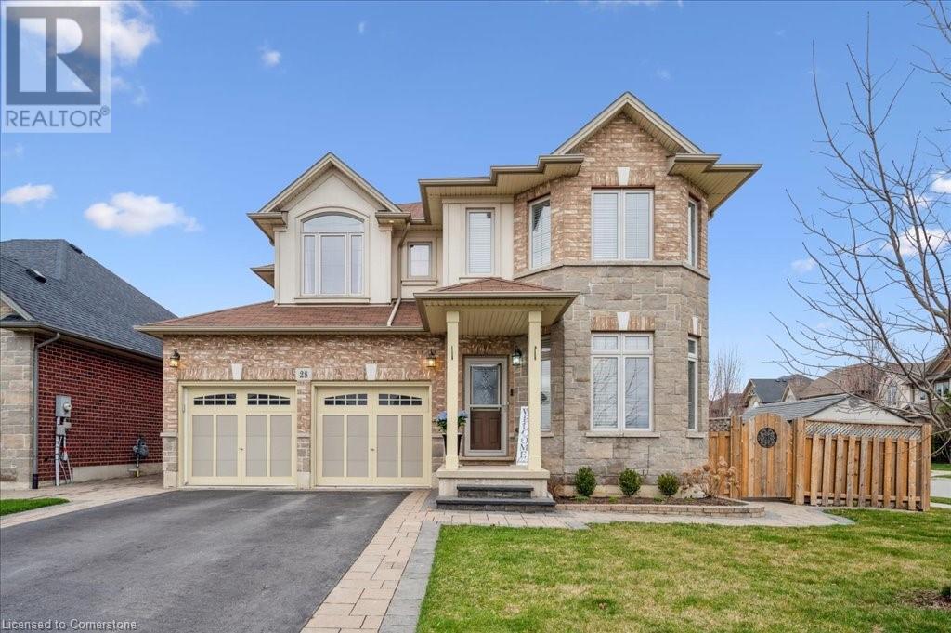660r College Street
Toronto, Ontario
A rare and remarkable laneway property offering extraordinary flexibility and immense opportunity. Set discreetly behind College Street, this detached, mixed-use buildingzoned for both Commercial and Residential usepresents a wealth of possibilities for creative entrepreneurs, small business owners, bold homeowners or developers. Entirely reimagined by the current owner, the structure offers over 2,600 square feet of bright, thoughtfully designed space. Currently configured as a creative studio and office, the main level includes a large boardroom, sample library, staff kitchen and two washrooms. Upstairs features collaborative workstations, two private offices, a copy room and server roomthough the layout easily lends itself to reconfiguration as live/work quarters, a boutique gallery, design showroom, or private residence. Residential renderings included as inspiration to spark your imagination. Nestled within a charming laneway, the setting feels like a hidden urban retreatquiet, secure, and tucked away from the bustle, yet mere steps to the dynamic energy of College Streets restaurants, bars, shops, and transit. Once believed to have housed a neighbourhood flour mill, the building carries a unique industrial character ready for its next creative chapter. (id:59911)
Right At Home Realty
208 - 2603 Bathurst Street
Toronto, Ontario
Discover refined living at The Courtyards of Upper Forest Hill, a boutique building with just 63 residences tucked away in one of Toronto's most sought-after neighborhoods. This bright,1-bedroom corner suite offers a rare blend of privacy and sophistication. Flooded with natural light, the open-concept layout features hardwood floors and a modern kitchen with stainless steel appliances, stone countertops, espresso cabinetry, and a stylish backsplash. The spa-inspired bathroom includes a 4 piece shower/bath and granite vanity. Step out onto the large, covered balcony overlooking peaceful treetops perfect for relaxing or entertaining. This quiet, well-managed building is known for its timeless design and strong sense of community. Located just steps from parks, arenas, and green spaces, and minutes to Eglinton's shops, cafes, and future LRT, it combines tranquility with unbeatable urban access. Don't miss this rare chance to own in a coveted, rarely available building in Upper Forest Hill. (id:59911)
Forest Hill Real Estate Inc.
1923 - 77 Maitland Place
Toronto, Ontario
Welcome to Celebrity Place, where comfort meets convenience in this beautifully updated 2-bedroom, 2-bathroom suite. This sun-filled unit features a spacious open-concept layout with a modern renovated kitchen complete with stainless steel appliances and granite countertops. Gleaming hardwood floors flow throughout, and both bathrooms have been tastefully updated to reflect a contemporary style. Step out onto your large and private 100 sq ft balcony and enjoy spectacular Northwest-facing views a perfect place to relax or entertain. Rental parking is available for $110 per month. Ideally located just minutes from the University of Toronto, TorontoMetropolitan University, TTC transit, hospitals, shopping, and entertainment,this unit offers unparalleled access to the best of downtown living.Celebrity Place is known for its exceptional amenities and beautifully maintained, award-winning gardens. Residents enjoy 24-hour concierge service, a full fitness centre including two squash courts and a basketball court, an indoor pool and sauna, as well as a party room, movie room,games room, and workshop. Additional conveniences include a library, bike storage, on-site car wash, an off-leash dog park, and even its own convenience store. This is a rare opportunity to own a stylish and well-appointed unit in one of the city's most desirable communities. (id:59911)
Bosley Real Estate Ltd.
1 - 388 Winona Drive
Toronto, Ontario
Wishing for a functional and spacious home? Your wish has just come true! Step into this 2 bed 1 bath unit with a bright living/dining room, and a separate kitchen that can accommodate additional seating or a moveable island. Use the two rooms any way that suits you best; each room has ample space for side tables, a vanity, shelving, or turn one into your personal home office. Heightened ceiling and large windows in every room lets all the sunlight in. Parking included = the biggest perk in the city! Perfect for anyone looking for a calm yet convenient street. Fantastic location that leads to everything youll need by along St Clair and Oakwood: parks, shops, cafes, restaurants & more. 10 minute walk to NoFrills. Tenant responsible for hydro only, shared coin laundry on site. (id:59911)
Real Broker Ontario Ltd.
1902 - 318 Richmond Street W
Toronto, Ontario
Client RemarksGreat Suite With Fantastic Sweeping Views At Picasso! 1 Bed 1 Bath Condo On A High Floor With Lots Of Windows, Good Layout W/ Functional And Separate Living, Dining Kitchen Areas. Desk Nook, Lots Of Closet Space, A Bedroom With Windows And In Great Condition! Wonderful Area Close To Two Streetcar Lines (Spadina And Queen) And A Short Walk To Subway Station. Across The Street From Theatres And Grocery Stores All In The Heart Of Queen West And Downtown Core! (id:59911)
Right At Home Realty
35 Breckenridge Drive Unit# 74
Kitchener, Ontario
Welcome to 35 Breckenridge Drive, Unit 74 — A Perfect First Step or Smart Investment Opportunity! Tucked into the sought-after Heritage Park neighbourhood, this charming condo townhouse offers the perfect blend of affordability, comfort, and potential. Whether you're a first-time buyer, savvy investor, or looking to downsize with ease, this home checks all the boxes. Step inside to find a bright and spacious layout featuring two well-proportioned bedrooms, a clean and functional four-piece bathroom, and an inviting living room filled with natural light. The large eat-in kitchen is ideal for casual meals or entertaining, while the roomy hallway and oversized storage closet offer plenty of space to stay organized. The unfinished basement—with laundry—is a blank canvas awaiting your personal touch. And let’s not forget your own private front yard—a rare bonus in condo living, perfect for summer mornings or winding down in the evening. Located just minutes from shopping, transit, parks, and schools, this location offers everyday convenience in a peaceful setting. Offers are welcome anytime—don’t miss your chance to get into the market with this gem. Book your showing today! (id:59911)
Royal LePage Wolle Realty
1426 Caen Avenue
Woodstock, Ontario
A Must See! Welcome to 1426 Caen Avenue, Woodstock — a beautifully maintained freehold townhome built by Claysam Custom Homes. This 3-bedroom, 3-bathroom home features a bright, open-concept main floor with an upgraded kitchen, a spacious dining area, and a large great room filled with natural light. Sliding doors lead to a fully fenced, oversized backyard — perfect for family gatherings or outdoor entertaining. Upstairs, you’ll find a generous primary bedroom with an ensuite and a walk-in closet with custom cabinetry, along with two additional bedrooms, a full bathroom, and convenient second-floor laundry. The home also includes a single-car garage with inside access to the backyard. Located on a quiet, family-friendly street close to schools, parks, shopping, the Toyota Plant, Highway 401, and more. Stove, dishwasher, and refrigerator are all just 2 months old. (id:59911)
Homelife Power Realty Inc.
161 Nelson Street Unit# 3
Stratford, Ontario
Brand New Luxury 2 Bed / 1 Bath – Stratford, ON Welcome to your new home! This brand new luxury unit in a semi-detached home offers high-end finishes, a private backyard, and your own private entrance. Located just a 10-minute walk to downtown Stratford, you'll be close to shopping, restaurants, parks, and Stratford General Hospital. Unit Features: 2 spacious bedrooms, 1 modern bathroom, Open-concept layout, Stainless steel appliances (fridge, stove, microwave, dishwasher), In-suite washer & dryer, Quartz countertops, A/C and heating, 1 parking spot, Quiet, well-maintained neighbourhood. Available for July 1st, 2025 (id:59911)
Exp Realty
88 Baird Avenue
Kitchener, Ontario
Welcome home to this NEWLY RENOVATED , Fully finished SEPRATE ENTRANCE basement semi detached in desirable STANLEY PARK neighborhood of Kitchener. There is long list of updates which includes Flooring (2025), Kitchen(2025), Main floor appliances(2025), Basement(2025), Potlights & Paint (2025), Furnace (2024). Just steps to ALL schools from JK-JR High, Indoor Pool, Arena, Parks in any direction, near to Shopping Amenities, Zehers, Canadian Tire, Commuting Access to Guelph, Cambridge,401, Expressway, FAIRVIEW PARK MALL the list goes on.. This 4 bedroom PLUS OFFICE ROOM semi features, spacious extra large principal rooms ,recently renovated upper/lower bathroom. Walk-out off the dinette to the patio and the perfect place for those summer BBQ'S. Finished lower level. There is a handy side entrance with direct access to the basement which has a great RENTAL POTENTIAL or could be used as MORTGAGE HELPER. Full double driveway, oversize storage shed! (id:59911)
RE/MAX Real Estate Centre Inc.
7032 County Road 121
Minden Hills, Ontario
Welcome to this beautifully renovated raised bungalow, offering over 2,200 sq. ft of luxurious living space set on 1.5 acres of private, wooded land. With no visible neighbors, this home perfectly blends seclusion and tranquility, just minutes from the charming town of Minden, the Gull River, and several lakes, beaches and restaurants. The upper level features and open-concept design with stunning oak-engineered hardwood flooring throughout. The spacious living area boasts large windows that flood the space with natural light, while the electric fireplace adds warmth and ambiance. Sliding doors lead to a covered porch, providing the ideal spot for relaxation as you overlook the serene stream and lush forest. This home offers three generous bedrooms on the main level, including a large master suite with a 4-piece semi-ensuite bathroom and convenient main floor laundry. The lower level features and additional bedroom, a 3-piece bathroom and a den; perfect for guests or as a home office. The modern, sleek design includes waterproof vinyl flooring on the lower level, and the home is equipped with a UV & sediment water filter, ensuring clean and safe water throughout. Enjoy year-round comfort with a newly installed propane furnace and central air (2022). Outside, the backyard deck offers beautiful views of the surrounding forest, while the covered carport provides convenient protection for your vehicle. Modern vinyl siding and 2019 asphalt shingles complete the home's exterior, offering both curb appeal and durability. Located near ATV and snowmobile trails, this home is a nature lover's dream, yet still offers easy access to all the amenities of nearby towns. Whether you're looking for a peaceful year-round retreat or weekend getaway, this home has it all. Schedule your showing today and experience the perfect blend of comfort, privacy and natural beauty. (id:59911)
Century 21 Granite Realty Group Inc.
104 Manor Road E
Toronto, Ontario
Welcome To 104 Manor Road East - Where Sophistication Meets Functionality. This Architecturally Striking Custom Home Is The Epitome Of Modern Luxury In The Heart Of Midtown Toronto. Thoughtfully Designed And Masterfully Built By One Of The City's Top-Tier, High-End Builders, No Detail Has Been Overlooked. From The Moment You Enter, You're Greeted With Wide-Plank White Oak Floors, Floating Underlit Open-Riser Stairs, And Sleek Glass Railings, Setting A Bold Tone Of Refinement. The Show-Stopping Kitchen Is A True Entertainers Dream, Featuring An Oversized Island That Must Be Seen To Be Believed, Integrated Jennair Appliances, White Quartz Counters, And White Oak Millwork That Continues Into The Open-Concept Living Space. Floor-To-Ceiling Sliding Doors, Worthy Of A Selling Sunset Feature, Create A Seamless Transition To Your Private Outdoor Oasis. The Upper Level Offers A Serene Primary Retreat With A Walk-In Closet And A Spa-Inspired Ensuite Sanctuary. Secondary Bedrooms Are Generously Sized And Complemented By A Stylish Kids Bathroom And Convenient Second-Floor Laundry. The Finished Lower Level Boasts Soaring 10-Foot Ceilings (Yes, Really!), Roughed-In Heated Floors, A Full Second Kitchen, Spacious Nanny/In-Law Suite, Full Bathroom, And Second Laundry, Plus A Private Side Entrance For Ultimate Flexibility. This 3+1 Bedroom, 4-Bathroom Executive Residence Is Located On One Of Midtowns Most Desirable Streets, Just Steps To Top Schools, Parks, And Transit. This Is The Luxury Home You've Been Waiting For. Come See It Today - This One Wont Last! (id:59911)
Harvey Kalles Real Estate Ltd.
28 Greti Drive
Hamilton, Ontario
Positioned on a premium corner lot, this 2 storey home is equipped with a separate entrance for today's multi-generational family in this highly sought after neighborhood! The impressive 4+1 bedroom, 3.5-bathroom home masterfully combines beautiful design with practical functionality. The welcoming main floor shows rich hardwood throughout. The bright living room offers a versatile space perfect for formal gatherings or a productive home office. Adjacent, find the elegant dining room showcasing a striking coffered ceiling. The home flows naturally to the inviting family room featuring a gas fireplace, connected to a gourmet kitchen that will inspire your culinary creativity. Enjoy stainless-steel appliances, a gas range, convenient walk-in pantry, tiled floor, and a comfortable eat-in area for casual dining. For added convenience, inside access to the garage from a charming mudroom with built in bench and storage above. Upstairs, discover four spacious bedrooms with beautiful hardwood flooring, a practical second-floor laundry room, a 4-piece main bath, and spacious primary retreat with double entry doors complete with generous walk-in closet and spa-inspired ensuite featuring both soaker tub and separate shower. The generous sized rear yard features a composite deck, hot tub, added storage shed and gas hook-up for a gas BBQ. The fully finished lower level features 1114 sq ft of additional living space with its own separate side entrance with phantom screen, and is complete with a bright recreation room, stylish modern additional eat-in kitchen, and full 4-piece bathroom. In addition, step outside to a separately fence yard area for private use. Perfect for larger households requiring extended living arrangements or growing families, this exceptional property delivers elegance, comfort and versatility in one impressive package. (id:59911)
Keller Williams Edge Realty

