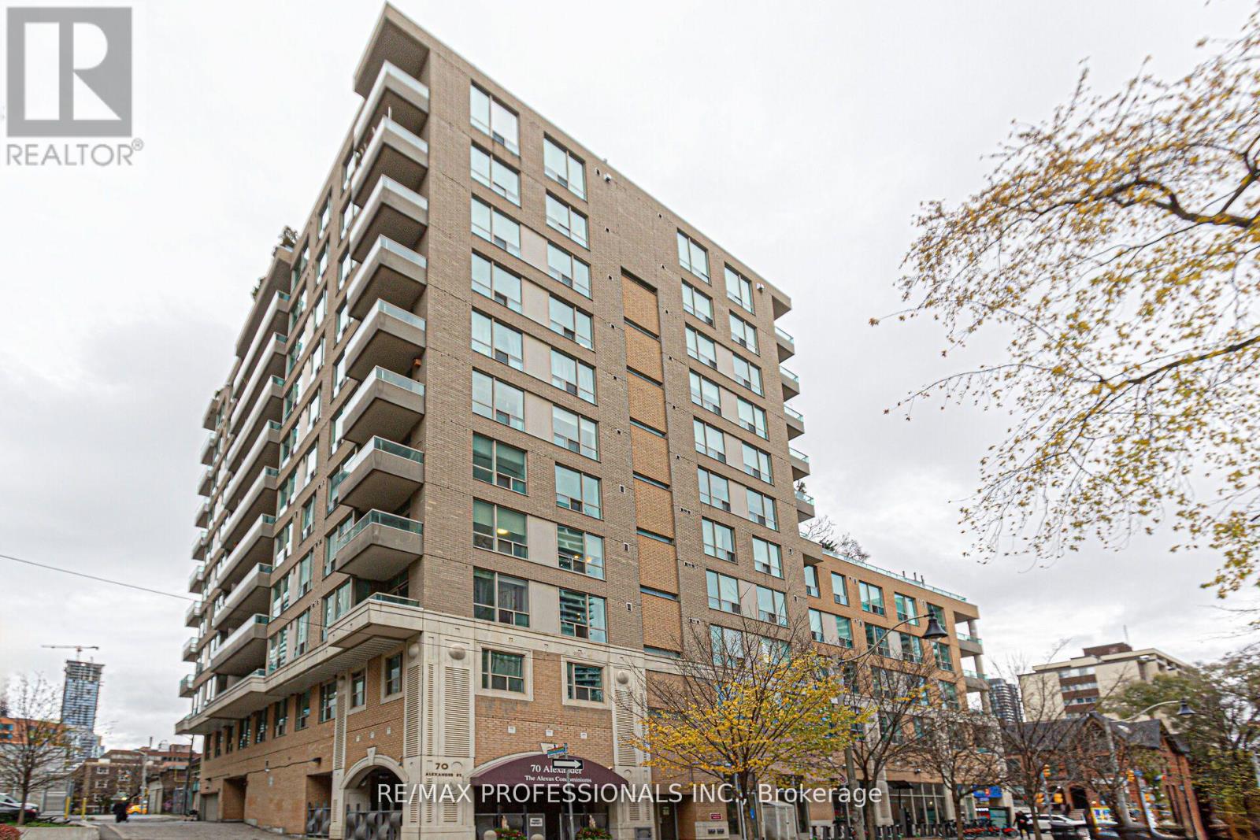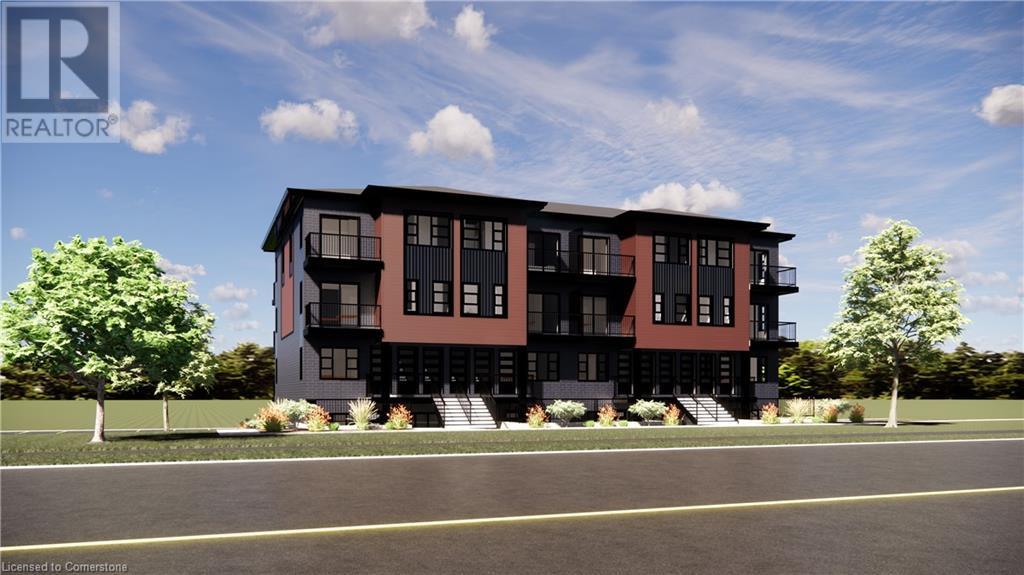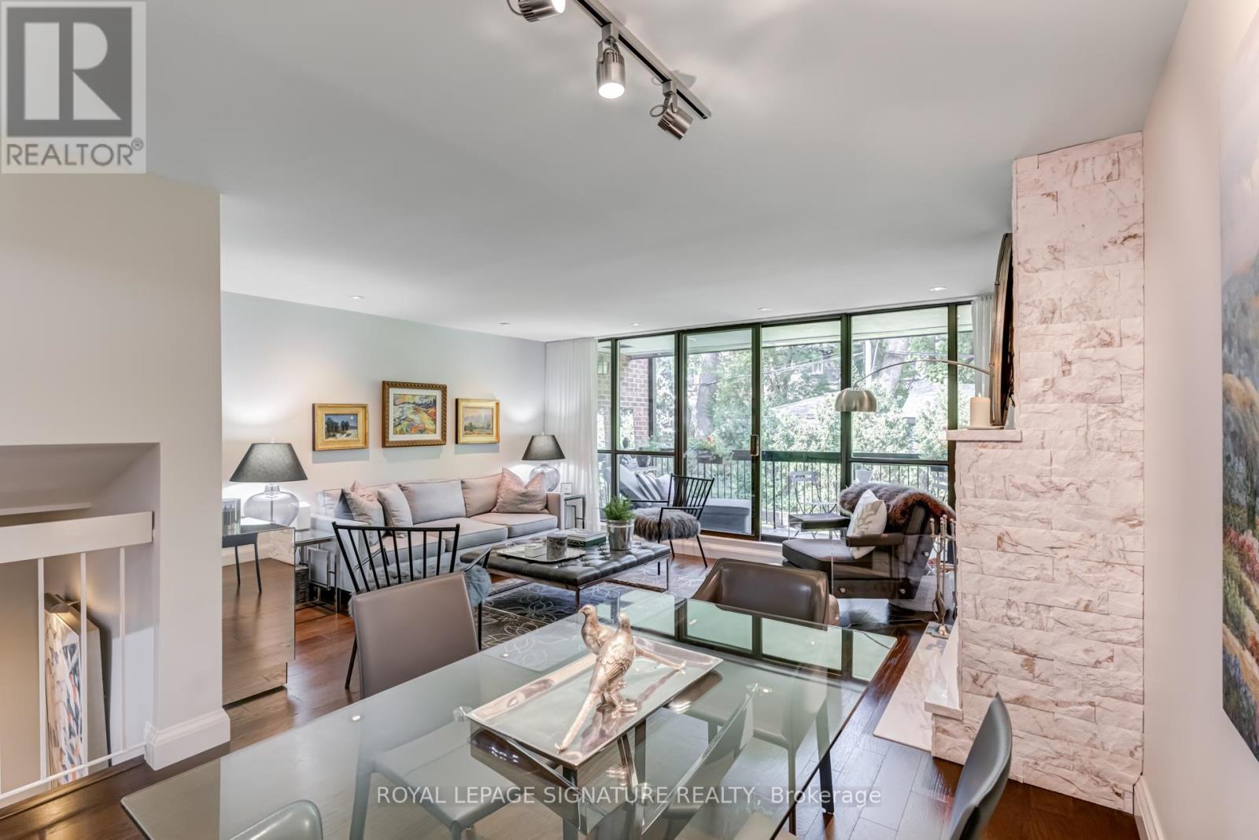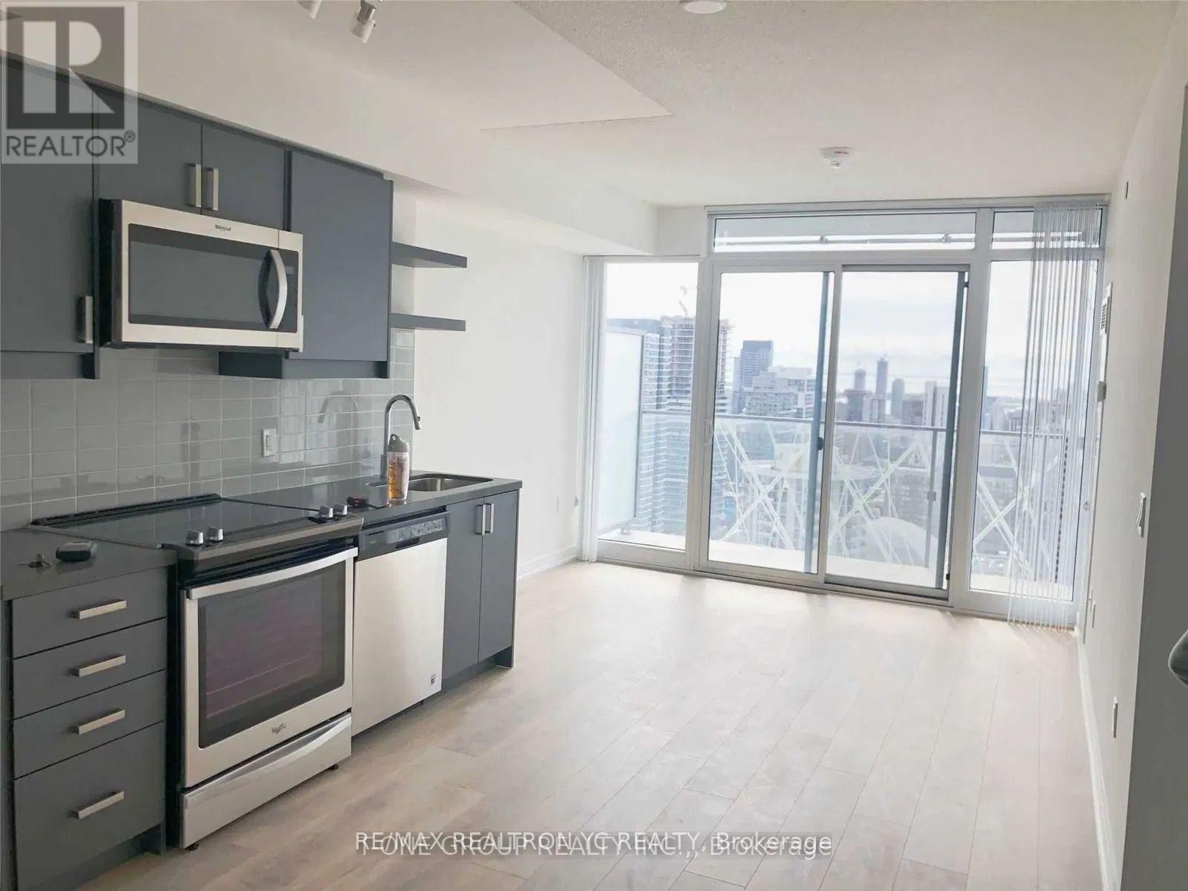1209 - 170 Sumach Street
Toronto, Ontario
Live at One Park Place by Daniels in the heart of vibrant Regent Park. This bright and spacious 2-bedroom plus den, 2-bathroom corner suite offers 853 sq ft of thoughtfully designed interior living space with northwest exposure, and a 59 sq ft balcony. Enjoy modern finishes throughout, including high ceilings, a gourmet kitchen with stainless steel appliances, quartz countertops, a breakfast counter/kitchen island for added convenience, and ample cabinet storage. The open-concept layout features a versatile den, ideal for a home office, and stunning west-facing views of the downtown skyline and the 6-acre park below. Both bedrooms are well-sized with plenty of natural light, and the unit includes two full bathrooms. Residents enjoy access to outstanding amenities: a fitness centre, half-court basketball gym, squash courts, steam room, rooftop terrace, party room, and home theatre. TTC, parks, shopping, and dining are just steps away. A perfect opportunity to lease a modern space in one of downtowns most dynamic communities. (id:59911)
RE/MAX Hallmark Realty Ltd.
1007 - 70 Alexander Street
Toronto, Ontario
Location! Location! Location! Welcome to The Alexus in Beautiful Downtown Toronto! Fabulous 1000+ Square Foot Unit with Stunning View! Spacious Open Concept Living/Dining! Flooring! Gorgeous Modern Kitchen to inspire the chef from within! Walk-out from Living to Balcony to sit and have your coffee and enjoy the scenery! 2 Full Bathroom! Hugh Primary Bedroom with Walk-in Closet, Ensuite 4Pc Bath and Walk-out to Solarium! Close to all amenities! A Must See Unit at this Price Hurry and See it Today! (id:59911)
RE/MAX Professionals Inc.
2135 Strasburg Road Unit# 10
Kitchener, Ontario
Welcome to Strasburg B - a stunning 2-bedroom, 2-bathroom main floor unit in a stacked townhome-style condo, perfectly blending urban convenience with natural tranquility. Tucked into the serene Brigadoon Woods, this thoughtfully designed home offers a spacious open-concept layout ideal for both relaxing and entertaining. Step inside to discover generous-sized bedrooms, including a primary suite with ample closet space and a private ensuite. The balcony extends your living space outdoors, offering a peaceful retreat surrounded by mature trees and greenery. Enjoy the best of both worlds — nature at your doorstep and all amenities within easy reach. Located close to top-rated schools, shopping, dining, and with quick access to major highways, this home offers exceptional lifestyle and value. Whether you're a first-time buyer, downsizer, or investor, this beautifully maintained condo is a rare opportunity in a sought-after community. Don't miss it! (id:59911)
Royal LePage Wolle Realty
2135 Strasburg Road Unit# 9
Kitchener, Ontario
Welcome to the Hearthwood - a stunning 3-bedroom, 2-bathroom lower level unit in a stacked townhome-style condo, perfectly blending urban convenience with natural tranquility. Tucked into the serene Brigadoon Woods, this thoughtfully designed home offers a spacious open-concept layout ideal for both relaxing and entertaining. Step inside to discover generous-sized bedrooms, including a primary suite with ample closet space and a private ensuite. The patio extends your living space outdoors, offering a peaceful retreat surrounded by mature trees and greenery. Enjoy the best of both worlds — nature at your doorstep and all amenities within easy reach. Located close to top-rated schools, shopping, dining, and with quick access to major highways, this home offers exceptional lifestyle and value. Whether you're a first-time buyer, downsizer, or investor, this beautifully maintained condo is a rare opportunity in a sought-after community. Don't miss it! (id:59911)
Royal LePage Wolle Realty
Ph 13 - 28 Eastern Avenue
Toronto, Ontario
Welcome to PH13 at 28 Eastern Condos a sleek and stylish 1+1 bedroom, 2-bathroom suite in the heart of Corktown, steps from the Distillery District and St. Lawrence Market. This smartly designed layout offers functionality, luxury, and downtown convenience in one beautiful package.Enjoy 10-ft ceilings, floor-to-ceiling windows, and modern finishes throughout. The open-concept kitchen features integrated appliances, quartz countertops, and contemporary cabinetry. The versatile den can easily serve as a home office or guest space, and with two full bathrooms, this unit is ideal for professionals, couples, or savvy investors.Step out onto your private balcony and soak in the sweeping city views from the penthouse level. (id:59911)
RE/MAX Hallmark Ari Zadegan Group Realty
2408 - 365 Church Street
Toronto, Ontario
Luxury Furnished condo built by Menkes. Located in the heart of downtown. Steps from TMU (formerly Ryerson), Eaton Center,Hospitals, TTC, Loblaws, U of T, and restaurants. Spacious, bright, and functional studio unit with high-quality laminate floorthroughout. Ensuite washer and dryer. Stainless steel appliances. Quartz counter. High ceiling, balcony, and large windows withunobstructed SE view. Enjoy building amenities like a fitness centre, party room, conceirge service. (id:59911)
Royal LePage Real Estate Services Ltd.
303 - 121 Mcmahon Drive
Toronto, Ontario
Spacious unit with 145 sq ft Terrace, unobstructed view. 1 Br + Den + Ensuite Storage & Laundry. Parking (P2 2106) closes to elevator. Walking distance to Sheppard Subway Station. Fantastic Amenities. **Easy to show, lock box. (id:59911)
Goldenway Real Estate Ltd.
2803 - 101 Peter Street
Toronto, Ontario
Location, Location, Location! Corner Unit With Den/Study Area. Gourmet Granite Kitchen W/Top-Of-The Line Stainless Appliances, En-Suite Laundry, Engineered Floors, Floor To Ceiling Windows. Spectacular City Views, Amazing Amenities Including Party Room, Full Health Facilities, Games. Transit At Your Doorstep. Your Downtown Condo Lifestyle Awaits In The Heart Of Toronto's Premier Urban Neighborhood. Can Be Rented Furnished, Please Enquire. (id:59911)
Right At Home Realty
B2 - 142 Pears Avenue
Toronto, Ontario
Discover a rare opportunity to own a two-story townhouse-style condo on the serene, tree-lined Pears Avenue, in one of Yorkville's most sought-after boutique buildings. This fully renovated residence offers over 1,450 square feet of contemporary living space - sprawled over 2 floors, blending modern elegance with comfort. As you step inside, the open-concept main floor welcomes you with gleaming hardwood floors, a striking wood-burning marble fireplace, and expansive floor-to-ceiling windows that bathe the space in natural light. The well-appointed eat-in kitchen, featuring granite countertops and custom cabinetry, offers a perfect space for casual meals and culinary creativity. The lower garden level hosts the light-filled primary bedroom, a private retreat featuring an indulgent ensuite bathroom and an impressively large triple closet with sliding full-length mirrored doors, ideal for accommodating even the most extensive wardrobe. Custom adjustable wood closet organizers are featured throughout the home, ensuring every storage need is met with style and functionality. Adjacent to the primary suite is a versatile office/den/guest room, complete with custom cabinetry and a Murphy bed, offering flexibility for various living arrangements. Whether used as a cozy family room or an extension of the second bedroom, this space adapts to your needs. Outdoor living is equally impressive, with 350 square feet divided between a spacious garden terrace and an inviting second level balcony. Enjoy leisurely afternoons, al fresco dining, or entertaining guests in this private oasis, just steps away from the outdoor heated pool. Additional conveniences include ensuite laundry and a separate storage area, making this home as practical as it is luxurious. This one-of-a-kind Yorkville residence combines contemporary style with timeless elegance. Don't miss your chance to call this exceptional property your home, a true HAVEN in one of Toronto's most prestigious neighborhoods. (id:59911)
Royal LePage Signature Realty
3705 - 3 Gloucester Street
Toronto, Ontario
Welcome To The Gloucester On Yonge Condo In The Heart Of Downtown Toronto! Luxury Upper Collection Bachelor Suite, Phenomenal Unobstructed City View, 9' Smooth Ceiling, Floor To Ceiling Windows Attract Plenty Of Natural Lights. Minutes Walk To Yorkville, Uft, Shops, Restaurants, Financial Districts & Much More! (id:59911)
Real One Realty Inc.
409 - 30 Inn On The Pk Drive
Toronto, Ontario
Welcome to Auberge on the Park by Tridel! This bright and modern 1-bedroom, 1-bathroom suite at 30 Inn On The Park Dr #409 features stunning views, contemporary finishes, and a well-designed layout. Located in the prestigious Banbury-Don Mills neighbourhood, the unit includes one parking space and access to a full range of luxury amenities.Enjoy a lifestyle surrounded by parks, walking trails, and nature, with easy access to the DVP, TTC, shops, and dining. (id:59911)
Royal LePage Signature Realty
2909 - 50 Wellesley Street E
Toronto, Ontario
This stunning 585 sq. ft. open-concept suite offers a spacious layout with laminate flooring throughout, granite countertops, and stainless steel appliances. The generously sized living area, primary room and large den provide excellent functionality and comfort. Enjoy breathtaking panoramic south-facing views from the expansive balcony. Ideally located just steps to the subway and within walking distance to Toronto Metropolitan University (formerly Ryerson), the University of Toronto, and University Health Network hospitals. Nestled in the vibrant cultural and entertainment district, this residence boasts a near-perfect transit scoreof 99/100 and a walk score of 99/100. (id:59911)
RE/MAX Realtron Yc Realty











