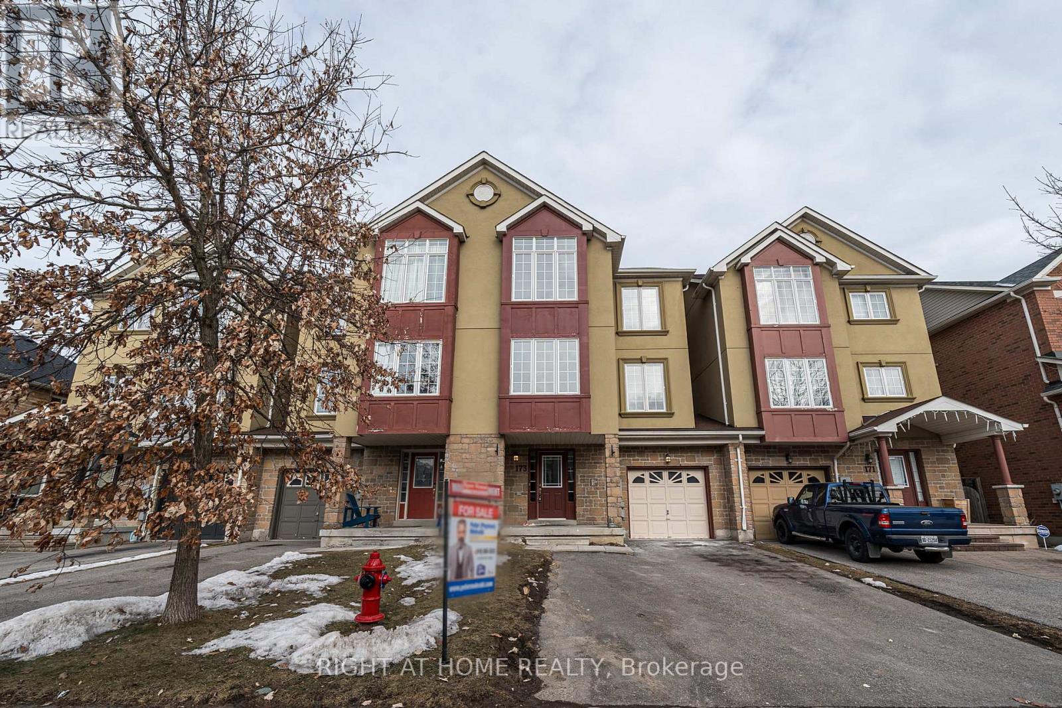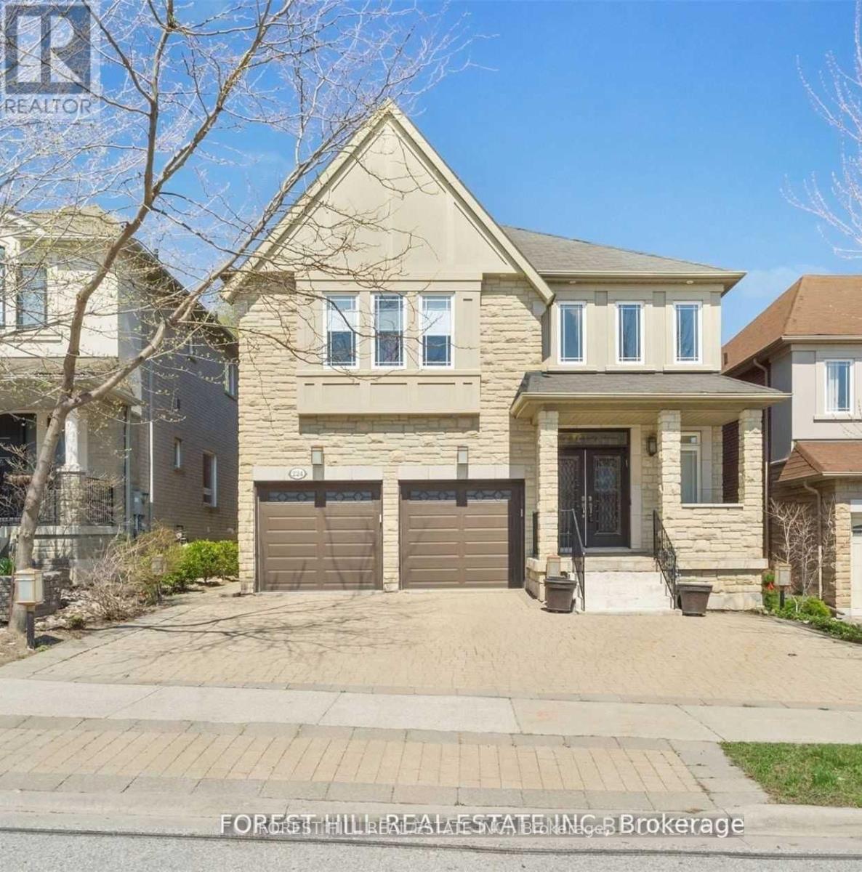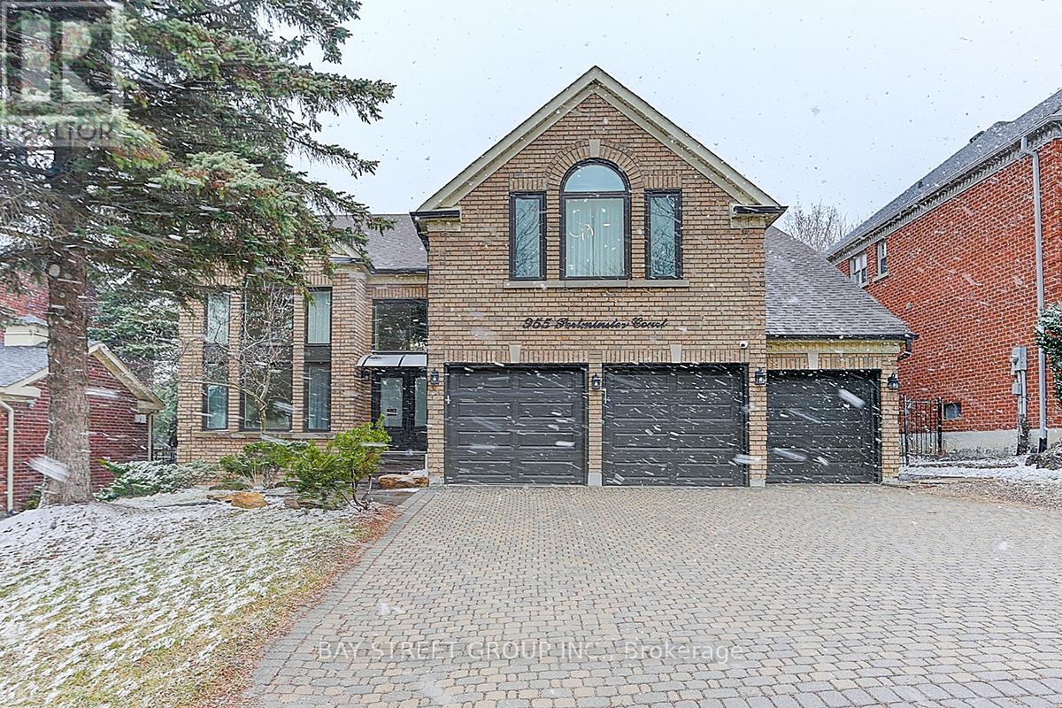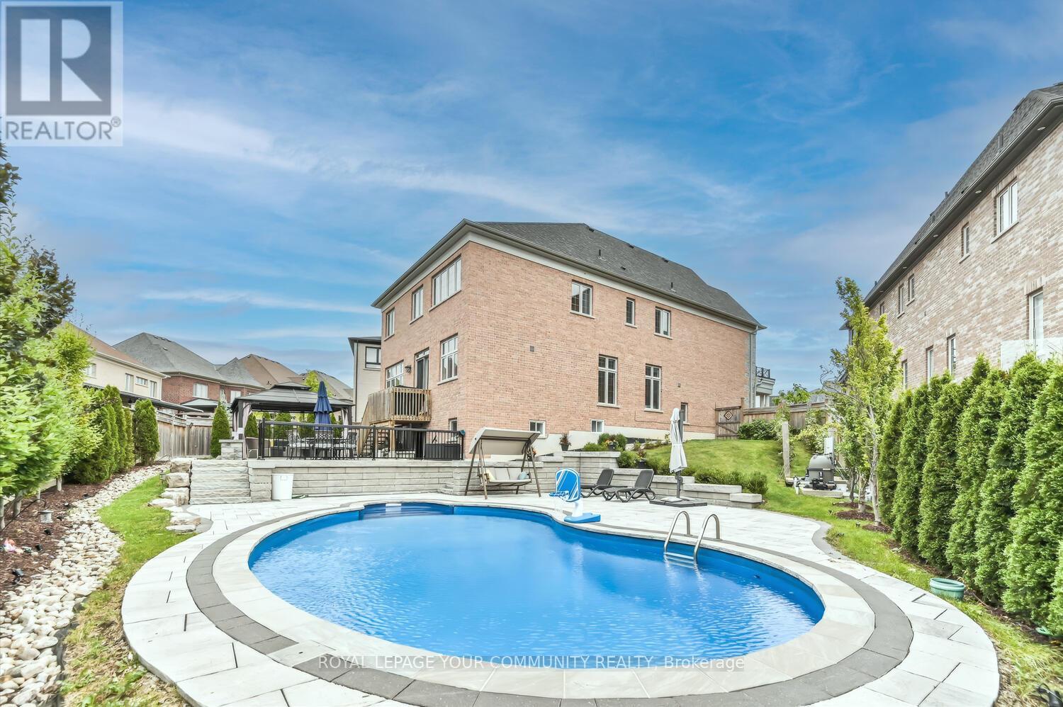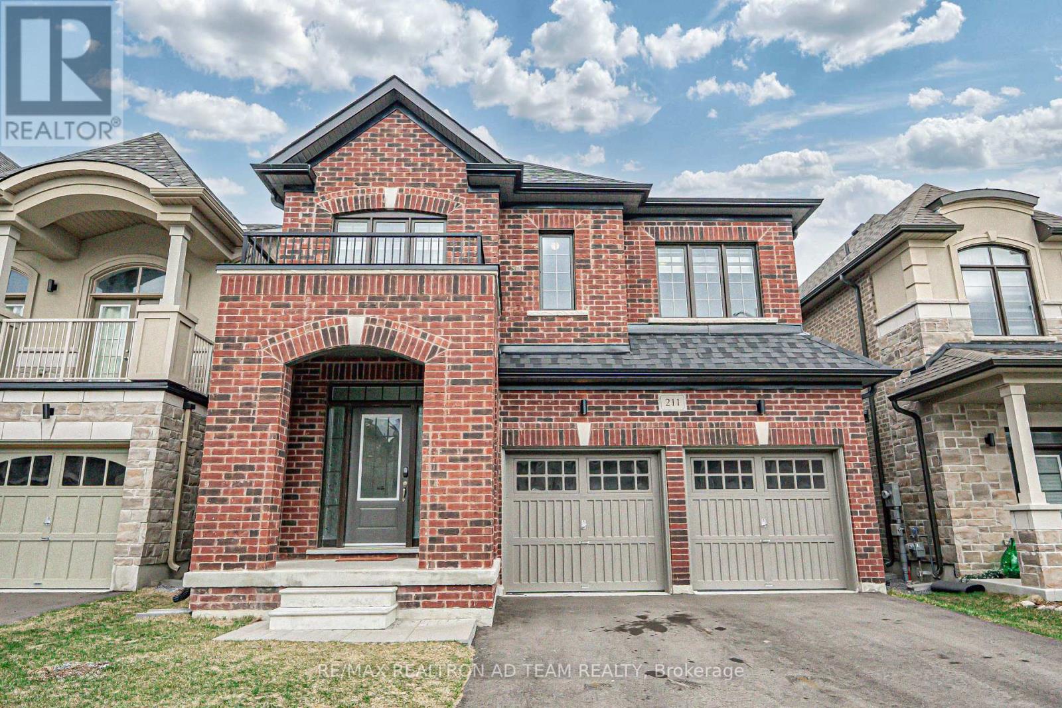173 Gail Parks Crescent
Newmarket, Ontario
Best area of Newmarket, Close to Mall, Schools, Entertainment, Restaurants, Parks and public Transportation, There is Bachelor's apartment in basement (lower level) with separate entrance through garage and walk-out to back yard (very bright) with potential income of $1100-$1200, Property is very bright and clean, FRESHLY PAINTED, OPEN HOUSE SATURDAY AND SUNDAY 2-4 P.M (id:59911)
Right At Home Realty
11 Primrose Heights
Adjala-Tosorontio, Ontario
Introducing This Stunning, Brand-New 1,843 Sqft Home, Nestled In The Highly Sought-After And Rapidly Growing Family-Friendly Community Of Colgan. This Immaculate Property Is The Perfect Blend Of Modern Luxury And Functionality, Offering 3 Spacious Bedrooms And 3 Beautifully Designed Bathrooms. Whether You're A Growing Family Or Simply Looking For More Space To Spread Out, This Home Has It All. The Thoughtfully Designed Floor Plan Includes A Main Floor Primary Bedroom For Ultimate Convenience, Which Is Ideal For Homeowners Who Wish To Avoid Stairs. Featuring 9-Foot Ceilings, A Large Walk-In Closet, And A Luxurious 3-Piece Ensuite Complete With A Stand-Up Shower. The Expansive Living Area Boasting Hardwood Floors Is Perfect For Entertaining Or Simply Relaxing, With Massive Windows That Fill The Space With Natural Light, Creating An Inviting Atmosphere. The Open-Concept Family And Dining Area Features Breathtaking 18-Foot Ceilings, Making The Space Feel Even More Grand And Open. Upstairs, You'll find A Versatile Loft Area That Can Be Transformed Into A Cozy Reading Nook, A Dedicated Home Office, Or Additional Living Space. The Upper Level Also Includes A Bedroom With Oversized Windows And A Full 3-Piece Bathroom, Adding Extra Convenience And Comfort For Family Or Guests. This Home Isn't Just A Townhome It Is An Executive-Style Residence Designed For Modern Living And With The Rare Opportunity To Own A Brand-New Builder Home. This Is Your Chance To Make A Move In This Fast-Growing Area, Conveniently Located Just 5 Minutes From Shops And Amenities In Neighboring Tottenham, This Home Offers The Perfect Balance Of Suburban Tranquility And Easy Access To Everything You Need. Don't Miss Out On The Opportunity To Be Part Of This Vibrant Community Before It's Too Late! (id:59911)
RE/MAX Premier Inc.
224 Autumn Hill Boulevard
Vaughan, Ontario
Rarely offered premium deep ravine lot in Thornhill Woods featuring 3800 sq. ft. above grade plus a spacious walkout basement. This stunning 5+2 bedroom family home offers a bright open-concept layout with hardwood floors, pot lights, smooth ceilings, and a main floor office. The gourmet chefs kitchen features a large center island, granite counters, high-end stainless steel appliances, custom backsplash, and a walk-through to the dining room. Walk out to an oversized deck with modern black railings and glass panels, overlooking a beautifully landscaped, fully fenced yard with a hot tub and tranquil rock formation. The spacious primary suite boasts a large walk-in closet with organizers and a 5-piece ensuite, while four additional large bedrooms include ensuites and ample closets. The professionally finished walkout basement offers a large recreation room, two additional bedrooms, and a full bathroom perfect for entertaining or guests. Interlocked front and backyard, plus steps to parks, top-rated schools, public transit, and all amenities. A rare opportunity in a highly sought-after location! (id:59911)
Forest Hill Real Estate Inc.
955 Portminster Court
Newmarket, Ontario
Step into a world of refined elegance in this renovated 6000+ sq ft in total masterpiece located in the prestigious Stonehaven-Wyndham community. Threecar garage with an impressive 59ft frontage, every detail has been thoughtfully updated to deliver modern comfort and timeless style. Grand entrance & living spaces enter through a highceiling foyer boasting an impressive 17ft height, which opens into a bright. Openconcept layout adorned with gleaming hardwood floors throughout. Abundant natural light accentuates every detail of this luxurious home. A stateoftheart kitchen with premium appliances, including a 36" Wolf gas stove, builtin refrigerator, microwave, oven, and dishwasher. Enjoy sleek quartz countertops, a stylish backsplash, a large center island ideal for gatherings, and a welldesigned pantry. Luxurious bedrooms & bathrooms in upstairs, discover four generously sized bedrooms, each with its own newly renovated ensuite bathroom. The primary suite serves as a private retreat featuring a customdesigned bathroom, a spacious walkin closet, and elegant finishes throughout. Fully finished walkout basement with a separate entrance, private backyard backing onto a park, enhanced by the natural privacy of mature trees on a stunning ravine lot. This home defines modern luxury living with flawless design, meticulous renovations, and exceptional attention to detail. Perfect for those who appreciate comfort, style, and a premium lifestyle in one of Yorks most desirable neighborhoods.Schedule your tour today and experience the elegance and sophistication this home has to offer! (id:59911)
Bay Street Group Inc.
9860 Morning Glory Road
Georgina, Ontario
Beautifully updated bungalow in the charming town of Pefferlaw. This 3 bed, 2 bath home is situated on a large 60x259ft private lot and backs onto forested area. The open-concept living room/kitchen features a gas fireplace, quartz countertops, updated s/s appliances, hardwood floors and is soaked in natural light. The spacious primary bedroom features a large double closet and the newly renovated shared ensuite is a spa-like oasis with heated floors. Entertain guests with ease on your large back deck or head into the bar shed to serve up some cold drinks. Located just minutes to Lake Simcoe, boat launch, trails, & parks, this home offers up the perfect outdoor lifestyle while remaining conveniently close to in-town amenities. (id:59911)
Keller Williams Realty Centres
38 Perrigo Court
Vaughan, Ontario
Your Dream Home Is Calling, Answer Before It's Too Late! Welcome Home To This Luxurious Retreat With Large Backyard Oasis Featuring Inground Swimming Pool, Nestled In One Of The Most Coveted Courts In Upscale Upper Thornhill Estates Neighborhood Of Patterson! Lavish Luxury By Countrywide Homes! Exquisitely Customized & Extensively Upgraded Family Home With 4+2 Bedrooms & 5- Bathrooms! Offers 5,000+ Sq Ft Luxury Living Space (3,514 Sq Ft Above Grade)! Nestled On A Large Pie-Shaped Lot This Extravagant Home Offers Customized Layout; Smooth Heigh Ceilings Throughout The Entire Home: 10 Ft Ceilings On Main Floor, 9 Ft Ceilings On 2nd Floor & In Finished Walk-Up Basement; Grand Foyer With 20 Ft Ceilings & Crystal Chandelier; Customized Gourmet Kitchen W/Stone Counters, Marble Backsplash, Built-In Stainless Steel Appliances Including 6-Burner Gas Range, Centre Island/Breakfast Bar, Upgraded Cabinets W/Crown Moulding, Huge Eat-In Area W/Walk-Out To Resort-Like Backyard; Oversized Family Rm Featuring Waffle Ceiling, Custom B/I Cabinets, Double Sided Gas Fireplace With A Stone Feature Wall & Completely Open To Kitchen; Elegant Living & Dining Room Set For Great Dinner Parties; Main Floor Office With Double Sided Gas Fireplace; Large Mudroom W/Porcelain Floors & B/I Cabinets; Hardwood Floors Throughout; Wainscotting; Crown Moulding; 8 Ft Doors; Primary Retreat With A Large Exercise Room, Walk-In Closet W/Custom Organizers And A 6-Pc Spa-Like Ensuite W/His & Hers Sinks, Oversized Seamless Glass Shower& A Freestanding Soaker For Two; 3 Full Baths On 2nd Floor; Custom Window Covers T-Out; Finished Walk-Up Basement W/Sleek Kitchen, Entertainment Area, Rec Rm, 1 Bedroom/Office, 3-Pc Bath & Loads Of Storage! Upgraded Facade! Fully Interlocked Driveway! Backyard Oasis W/Heated Saltwater Swimming Pool Surrounded By Fully Interlocked Backyard, Luxurious Stone Stairs & Mature Trees! Best Value In Upper Thornhill Estates! This Is The One You've Been Waiting For! Don't Miss Out! (id:59911)
Royal LePage Your Community Realty
605 - 2055 Danforth Avenue
Toronto, Ontario
Carmelina Condos! Bright & spacious 1-bed, 1-bath on the Danforth. Features open and unobstructed north views, functional open concept layout ideal for entertaining, & generously sized bedroom with large walk-in closet. Beautifully finished interior with high quality laminate floors throughout, soaring 9 ft ceilings, & floor-to-ceiling windows letting in an abundance of light throughout the day. Well-appointed kitchen includes modern euro-style cabinets, ample storage, stone counters, and full-size stainless steel appliances. Parking space and locker included. Amazing neighbourhood! Steps to Woodbine Subway Station, East Lynn Park, and countless shops, restaurants, and cafes along Danforth Ave. Minutes to Leslieville, the Waterfront, and Greek Town. Wonderful building amenities including a well-equipped exercise room, large party room, lounge with fireplace, and ground floor terrace with BBQs. (id:59911)
RE/MAX Condos Plus Corporation
211 Doug Finney Street
Oshawa, Ontario
Beautiful All-Brick Home Featuring 4 Spacious Bedrooms And 4 Bathrooms! Bright And Inviting Family Room With A Cozy Fireplace. The Upgraded Kitchen Is Complete With Quartz Countertops, Stainless Steel Appliances, Upgraded Cabinetry, A Stylish Backsplash, And A Breakfast Bar, Perfect For Entertaining. Walk Out To The Backyard From The Breakfast Area For Seamless Indoor-Outdoor Living. The Large Primary Bedroom Boasts A Luxurious 5-Piece Ensuite And His & Hers Walk-In Closets. All Additional Bedrooms Are Generously Sized, With One Offering A Private Ensuite And Another With Semi-Ensuite Access. Convenient Main Floor Laundry, Upgraded Tile Flooring In The Foyer, Kitchen, Breakfast Area, And Powder Room. Elegant Oak Staircase With Iron Pickets, Zebra Blinds Throughout, And Direct Access To The Garage. Ideally Located Close To Hwy 401/407, Parks, Schools, Shops, Restaurants, And All Essential Amenities. This Is The Perfect Home For Growing Families! **EXTRAS** S/S Fridge, S/S Gas Stove, S/S Range Hood, S/S Dishwasher, Washer/Dryer, Central AC Zebra Blinds & All Light Fixtures. Hot Water Tank Is Rental. (id:59911)
RE/MAX Realtron Ad Team Realty
11 Middlecote Drive
Ajax, Ontario
Welcome to this stunning detached family home built by Great Gulf! Boasting an open-concept modern layout and an attractive all-brick exterior, this beautifully maintained property offers approximately 2,000 sq. ft. of comfortable living space. The main floor features elegant hardwood flooring throughout and durable ceramic tiles in the kitchen. Enjoy cooking and entertaining in the updated kitchen, complete with quartz countertops, stylish backsplash, stainless steel appliances, and pot lights throughout. The spacious family room overlooks the kitchen perfect for hosting family gatherings and making lasting memories. Upstairs, you'll find four generous bedrooms and a convenient laundry room. Bathrooms have been tastefully updated for a contemporary feel. The unfinished basement offers endless potential to bring your own vision to life. Step outside to a fully interlocked backyard ideal for outdoor enjoyment. Dont miss your chance to own this incredible home it wont last long! (id:59911)
RE/MAX Ace Realty Inc.
44 Chopin Avenue
Toronto, Ontario
Introducing 44 Chopin - A charming bungalow nestled in a desirable Ionview neighbourhood on a beautiful tree-lined street. This detached home offers 3+2 bedrooms and 2 baths, complete with a separate side entrance leading to a finished basement providing rental opportunities. The property features a detached garage and parking for two cars in the private driveway, all set within a fully fenced backyard with a patio. Step inside to an open-concept living and dining area that boasts hardwood flooring and large bright windows, creating a warm and inviting atmosphere. The eat-in kitchen includes a breakfast bar and cozy breakfast nook. All three main-floor bedrooms come with their own closet space, and a 4-piece bath completes this level, adding convenience. The spacious basement is perfect for recreation, featuring a sizable rec room, two additional bedrooms, a second 4-piece bath, and a generous utility room for extra storage. Location is key - Close to parks, just moments from Kennedy Station for easy access to Downtown Toronto, within walking distance to schools, and a short trip to Golden Mile shopping and Eglinton Avenue. Don't miss your chance to view 44 Chopin Ave! (id:59911)
Keller Williams Advantage Realty
94 Huntington Avenue
Toronto, Ontario
Welcome to 94 Huntington Ave! This stunning, fully renovated, inside and out, 2+2 bedroom, 2 kitchen bungalow sits on an impressive 40 x 137 ft lot, offering endless possibilities, including a massive private Garden Suite. Step inside to discover a bright and airy open-concept living space, featuring elegant crown molding, LED lighting, and stylish Engineered Hardwood flooring throughout. The modern kitchen is a chefs dream, complete with stainless steel appliances, sleek cabinetry, and a seamless flow into the dining and living area, perfect for entertaining. The main floor boasts two spacious bedrooms with ample closet space and a luxurious bathroom featuring a modern vanity and a large glass shower. The fully finished basement With Separate Entrance is perfect for an in-law suite or rental potential. Basement features a full kitchen, Bedroom, Full washroom and a Large Rec Room which can be converted into a second bedroom! Outside, the large private driveway and attached garage provide ample parking, while the massive backyard offers incredible future potential including building a 1,291 sqft Gardensuite as per attached information. Located close to parks, schools, transit, and amenities, this home is a true gem. Don't miss this fantastic opportunity! (id:59911)
Royal LePage Signature Realty
1116 - 2635 William Jackson Drive
Pickering, Ontario
This Home Boasts An Open-Concept Layout, Seamlessly Connecting The Kitchen, Dining Area, And Living Room, Making It Ideal For Entertaining Or Relaxing In Style. Kitchen With Granite Countertop, Adding Both Style And Durability. 200Sq Ft Private Patio. This Unit Comes With The Added Benefit Of Underground Parking, Providing Convenience, And Protection Against The Elements .Affordable Condo Fees, Which Include, Water, Snow Removal, Garbage Removal, And Rogers Internet Service. Located In A Highly Accessible Area, This Property Is Close To Major Highways, Including The 407, 401, And 412 And The Go-Station. This Condo Is An Excellent Choice For First-Time Buyers Looking For A Comfortable Start, Downsizers Seeking An Easy-Care Home, And Retirees Desiring A Tranquil Yet Accessible Lifestyle With Stair-Free Living. Nestled In A Prime Location, This Home Is Also Within Close Proximity To Children's Parks, Pickering Golf Club, An Array Of Restaurants, Medical Offices, Places Of Worship, Major Banks, All Within A 4 Minute Drive This Condo Truly Offers The Perfect Balance Of Serenity And Accessibility. Don't Miss Out On The Opportunity To Make It Your Own! Additional Parking And Locker Could Be Purchased If Needed. (id:59911)
Homelife/future Realty Inc.
