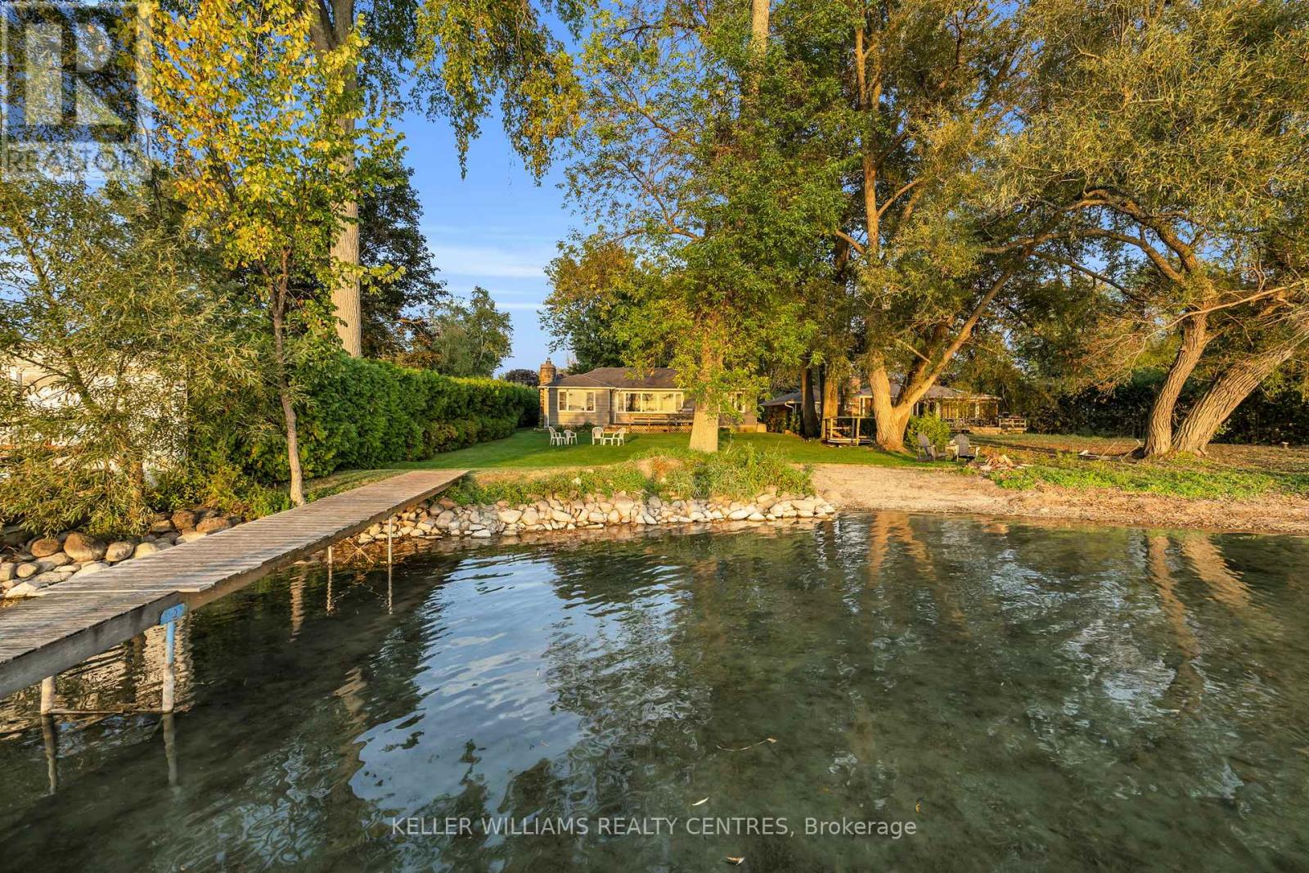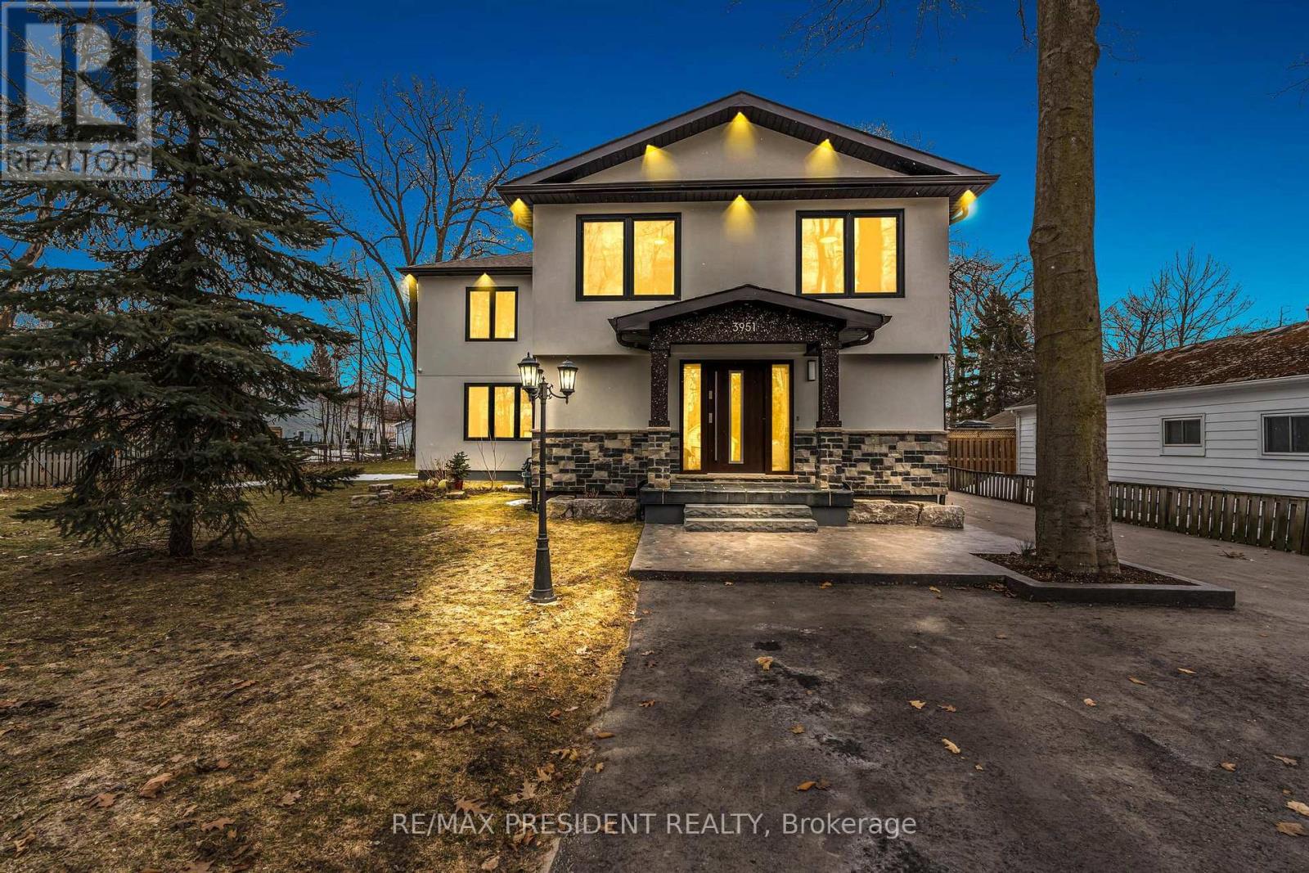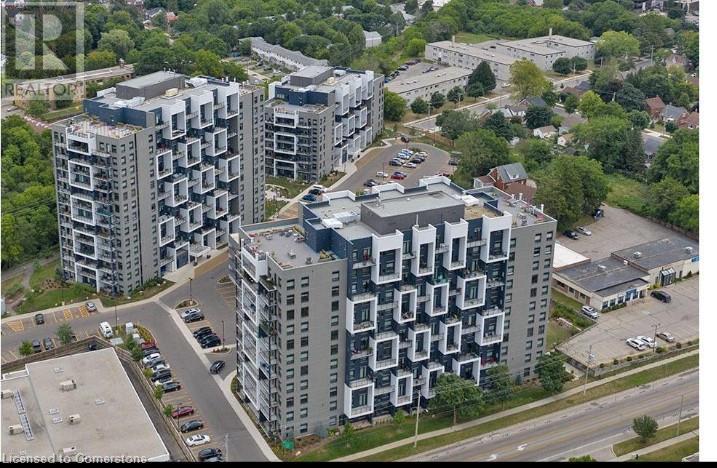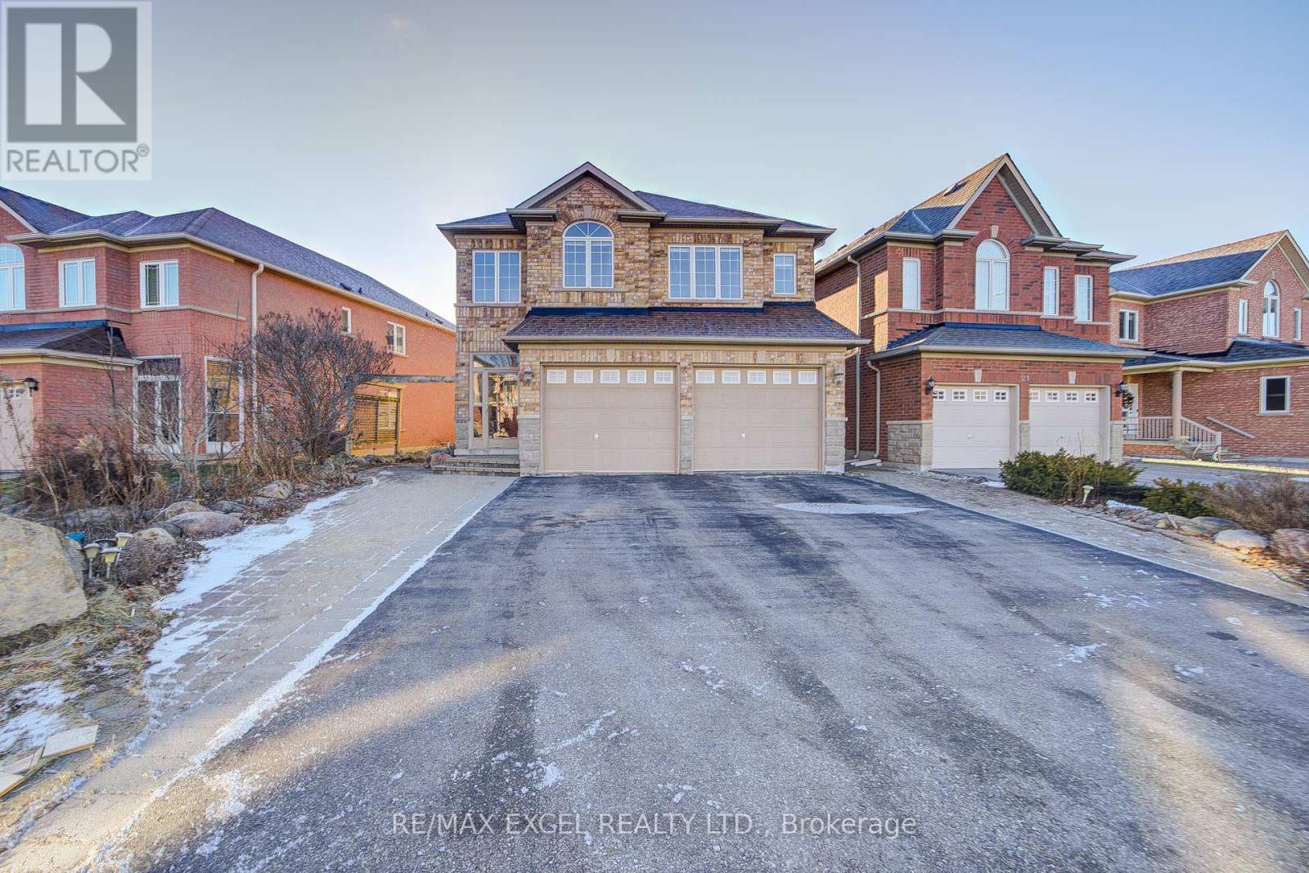1 Kennedy Boulevard
New Tecumseth, Ontario
Introducing a rare opportunity to own the only corner River Maple model ever built in the Treetops community of Alliston. This exceptional 4+2 bedroom, 5-bathroom home offers over 4,200 sq ft of finished living space, including a permtted 2-bedroom basement apartment with ensuite laundry that was meticulously construced by the builder. Perfect for multigenerational living or generating rental income. Situated on a premium lot, the property boasts quality upgrades and accommodates parking for more than 8 vehicles.Step into a sunlit, open-concept layout featuring soaring ceilings, a chefs kitchen with granite countertops and stainless steel appliances, and expansive living and dining areas designed for both comfort and entertaining. Large windows flood the home with natural light, creating a warm and inviting atmosphere. Located in the heart of the Treetops master-planned community, residents enjoy access to over 7 kilometers of walking and biking trails, a 7-acre park with splash pads, and proximity to top-rated schools, shopping centers, and recreational facilities. Golf enthusiasts will appreciate the nearby Nottawasaga Inn Resort and Woodington Lake Golf Club, offering premier golfing experiences. Commuters benefit from easy access to Highway 400 and the Bradford GO Station, ensuring seamless travel to Toronto and surrounding areas. Whether you're an investor seeking a high cap rate, a family desiring ample space, or someone looking for a home that combines luxury with functionality, 1 Kennedy Blvd delivers on all fronts. This vacant property is move-in ready and poised to become your dream home. (id:59911)
Century 21 B.j. Roth Realty Ltd.
5 Sunderland Meadows Drive
Brock, Ontario
Welcome to the charming and family-friendly community of Brock! This 7-year-new detached home sits on a premium lot with a fully fenced backyard perfect for little ones to run and play or for hosting summer BBQs with friends and neighbours. From the cozy front porch, you'll fall in love with the peaceful pond view. It's the perfect spot to sip your morning coffee or watch the sunset while the kids ride their bikes out front. Step inside to a warm, open-concept layout filled with natural light and neutral décor that makes it easy to add your personal touch. The spacious kitchen, complete with a large island, is truly the heart of the home - ideal for busy mornings, family dinners, and everything in between. The 9-foot ceilings on the main floor add an extra sense of space and comfort. Upstairs, the primary bedroom offers a private retreat with walk-in closets and a 4-piece ensuite. Two more generously sized bedrooms provide plenty of space for growing kids, a nursery, or even a home office. The second-floor laundry room adds a practical touch that busy parents will appreciate. Located just minutes from parks, tennis and basketball courts, a skateboard park, schools, and the local community centre, this home is surrounded by everything a young family needs. You're also a short drive to nearby towns - Sunderland, Cannington, and Beaverton - offering small-town charm and everyday conveniences. This home is more than just a place to live; it's where memories are made. Come see what life could look like here! (id:59911)
Lander Realty Inc.
28 Mcrae Beach Road S
Georgina, Ontario
Welcome to the Gray Cottage. Offered for sale for the first time in over 60 years, this 3-season cottage is nestled on 70ft of prime Lake Simcoe shorefront, offering a peaceful retreat surrounded by towering trees and lush natural landscapes. The Gray Cottage maintains its nostalgic charm with a cozy interior that features 4 spacious bedrooms, 2 powder rooms & a separate shower room. Entertain guests with ease in the open-concept living/dining that features a large stone fireplace w/woodstove insert, large breakfast bar, & oversized windows with westerly exposure for breathtaking views of infamous Lake Simcoe sunsets. Walk to the waters edge where the rhythmic sound of waves lapping the natural shoreline is a constant companion, adding to the cottage's tranquil atmosphere. Renovate & restore the existing charm of the Gray Cottage or build your dream 4-season home in the exclusive McRae Beach community and enjoy the alluring tradition of Lake Simcoe's cottage culture for years to come. (id:59911)
Keller Williams Realty Centres
32 Jessica Antonella Street
Markham, Ontario
Stunning Approx. 1-Year-Old Traditional Freehold End Unit Townhouse in Prestigious Angus Glen! This bright and spacious 3-bed, 3-bath home offers over 2,000 sq ft Living Space, flooded with natural light from large windows. Enjoy 9 ceilings, hardwood floors throughout, and a stylish modern kitchen with quartz counters and stainless steel appliances. The primary bedroom boasts a 5-pc Ensuite with sinks, standalone tub, frameless glass shower, and walk-in closet. Enjoy the convenience of direct access from the garage and custom made blinds tailored to window. Top-Ranking Schools Buttonville Public School and Pierre Elliott Trudeau High School, Steps to Golf, Parks, Malls. Close to Hwy 404/407. No POTL fees! (id:59911)
Home One Realty Inc.
885 Caribou Valley Circle
Newmarket, Ontario
Absolutely Stunning 2-Storey Townhome Located In Newmarket's South Side Of Armitage! Perfect for First-Time Home Buyers And Growing Families! Featuring 3 Bedrooms, 4 Baths with a Completely Renovated Designers Kitchen, Kick Plate Vacuum, Quartz Countertops, Undermount Sink, Stainless Steel Appliances, Walk-Out to Balcony, Smooth Ceiling, Pot Lights, Functional Layout, Open Concept Living And Dining Area, Primary Bedroom with 4-Piece Ensuite Bath, Sitting Area, Large Closet & Custom Organizers, Finished Basement with Walk-Out to Backyard for Natural Light, A Versatile Area For An Office and Recreation Area. Located On A Quiet Street That Comes With Hassle-Free Living. Quick Walk To Transit On Yonge, Close to Schools, Tom Taylor Walking Trail, Restaurants, Groceries, Shopping, Parks and More! (id:59911)
Royal LePage Signature Realty
10 Donnan Drive W
New Tecumseth, Ontario
Stunning 4 Bed, 4 Bath Home Loaded with Upgrades & HEATED SWIMMING POOL !! Step into modern comfort and timeless elegance in this beautifully maintained property, featuring approximately 2,800 sqft of luxurious living space. 4 spacious bedrooms, 4 stylish baths. Upgraded hardwood and ceramic floors Crown moldings and coffered ceilings Pot lights throughout Custom zebra blinds Open-concept kitchen, perfect for entertaining Quartz countertops and large island Stainless steel appliances Huge patio door leading to a massive 17' x 27' deck, In-ground saltwater pool, ideal for summer fun Primary suit Oversized closet Luxurious 4-piece Ensuite Additional Bedrooms: Generously sized, perfect for family and guests Oversized lot (38.06 x 115.81 ft) in a family-friendly neighborhood, offering both space and privacy, 4-car driveway, no sidewalk, Minutes from Tottenham Village, enjoy easy access to shopping, dining,and everyday essentials. This home is a must-see! Ready to move in (id:59911)
Century 21 Paramount Realty Inc.
152 Manley Avenue
Whitchurch-Stouffville, Ontario
152 Manley Avenue Offers A Beautiful, Spacious Home With A Brick Exterior And A Built-In Garage With Parking For Six, Including Room For Four Vehicles On The Driveway. As You Enter, The Main Floor Features Hardwood Floors Throughout, A Cozy Family Room With A Fireplace, And A Bright Kitchen With Granite Counters And A Walk-Out To A Large Deck, Perfect For Outdoor Living. An Office On The Main Floor Adds Flexibility, While The Dining Room Is Combined With The Living Room To Create A Large Entertaining Space.Upstairs, The Primary Bedroom Includes A Walk-In Closet And A Luxurious Five-Piece Ensuite (2024). The Other Four Bedrooms Offer Ample Space, Each With Hardwood Floors And Closets. The Finished Walk-Out Basement Features A Bedroom, A Kitchen, A 3 PCs Bathroom, And A Seperate Laundry Set, Making It An Ideal In-Law Suite.This Home Is Equipped With Modern Updates, Including A New Roof (2021), Furnace (2021), And Air Conditioning (2022). The Walk-Out Deck Is Extended, And The Garage Features A Heater And EV Charger For Added Convenience. Located In A Family-Friendly Neighborhood, This Property Offers A Comfortable, Move-In-Ready Home With Plenty Of Room To Grow. (id:59911)
Anjia Realty
308 Caboto Trail
Markham, Ontario
Immaculately Well-Maintained Semi-Detached House With 4 Bed 3 Bath In High Demand Green-South Unionville. Original Owner. Above Grade 2,164 SqFt Home Located In Demand Area Of Markham. The Home Welcomes You Through A Double-Door Entrance To A Spacious Foyer Leading To 9-Ft Ceilings, Two Mirror Closets In The Entrance. Hardwood Flooring On Main Floor And New Engineer Wood Flooring On 2nd Floor. Newly fresh Wall Painting. The Spacious Layout Includes A Separate Family Room With A Cozy Fireplace, A Guest Seating Room, And A Dining Nook Perfect For Family Gatherings. The Newly Custom Renovated Kitchen (2024) With Fridge (2024), New Dishwasher (2025) And New Range (2025) Ideal For Meal Preparation. Newer Furnace (2020) And Heat Pump (2023). Located Steps From Top-Rated Schools, York University, Daycare, Parks, GO Train, Transit, Hwy407, Shopping, Restaurants, Banks, Medical Clinic And More. The Convenience Can't Be Beat. This Home Is Perfect For Any Family Looking For Comfort And Style. Don't Miss Out On The Opportunity To Make This House Your Dream Home! A Must See!! (id:59911)
Anjia Realty
17 Artisan Lane
New Tecumseth, Ontario
Very Few 2 Car Garages at this Price! You don't want to miss this one! Spacious bright bungalow on a corner lot, with lots of windows! Huge open kitchen, with upgraded quality Stainless appliances, open Concept layout overlooking family room with fireplace & walkout to large deck. Separate dining room with cathedral ceilings. Huge principal bedroom with walk-in close & 4 pc ensuite. Main floor laundry. Beautiful Lower level with large windows, has huge entertaining room with 2nd fireplace, guest bedroom & full 4 pc washroom. Recent upgrade high eff. furnace, hot water tank 2023 (owned) (id:59911)
RE/MAX Hallmark Chay Realty
3951 Alberta Avenue
Innisfil, Ontario
Stunning Newly Built Home across Friday Harbour Resort. Just a Steps to the lake with beach access & boat launch. This home has 4,300 sq ft finished area with 5 bedrooms & 3.5 baths with Finished Basement. Situated on a double lot 95 x 150 ft surrounded by mature trees. New septic system, drilled well. Luxurious finishes, built in speakers and Hikvision HD security camera system with monitor. Kitchen with large waterfall island, pot and pan drawers, walk in pantry, gas cook top, built in oven and microwave oven. 9' ceiling, rounded corners. Triple pane European windows throughout the entire house. Primary bedroom with walk in closet and 5 piece ensuite bath with free standing tub and full glass shower, great area with beautiful view. (id:59911)
RE/MAX President Realty
460b Belmont Avenue W Unit# 603
Kitchener, Ontario
STUNNING 2-BEDROOM,2-BATHROOM APARTMENT WITH IN-SUITE LAUNDRY FACILITIES IN PRIME LOCATION! This smoke-free building offers spacious living with all the amenities you need. Enjoy a beautiful rooftop BBQ and patio, accessible to all tenants. The large social room with a kitchenette is perfect for gatherings, and a fully equipped gym is available for your convenience. Situated alongside the scenic Iron Horse Trail, you'll have easy access to leisure walks, runs, and biking. Belmont Village is just steps away, offering a variety of local shops, cafes, and restaurants. Downtown Kitchener is a 15-minute walk, and the property is minutes from both hospitals, universities, shopping centers, parks, bakeries, and more. With 24 hour management and maintenance on-site you'll experience seamless living in a well-maintained, secure environment. (id:59911)
Red And White Realty Inc.
23 Lena Drive
Richmond Hill, Ontario
This exquisite home boasts 4+2 bedrooms, 5 bathrooms (including 2 Ensuites), approx. 2500 SFT as per attached layout plan. It features a 9-foot ceiling on the main floor. The property sits on a generously sized pie-shaped lot with a double car garage equipped with storage space above. A wide driveway comfortably accommodates up to 5 vehicles. Inside, discover a wealth of upgrades including: Newly Renovated Powder Room. Kitchen with a wide sliding door W/O to a huge backyard enclosed porch, perfect for enjoying the outdoors. A newly renovated basement offers 2 bedrooms, a kitchen with fridge, stove and dishwasher, laundry facilities, ample storage space, and a separate private entrance from the garage, ideal for an in-law suite. The property is situated in the coveted Rouge Woods Community, a highly desirable neighborhood. Easy access to top-ranked schools (IB Bayview Secondary School, Redstone Public School and other schools). Enjoy the convenience of walking distance to Costco, Richmond Green Sports Centre, community center, parks, shopping, banks, and public transit & more. Minutes to Highway 404 & GO station. (id:59911)
RE/MAX Excel Realty Ltd.











