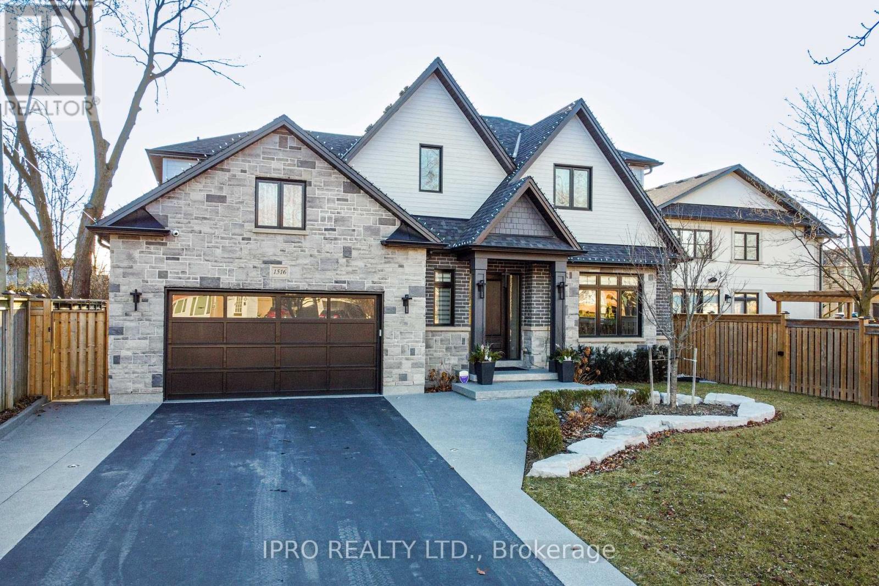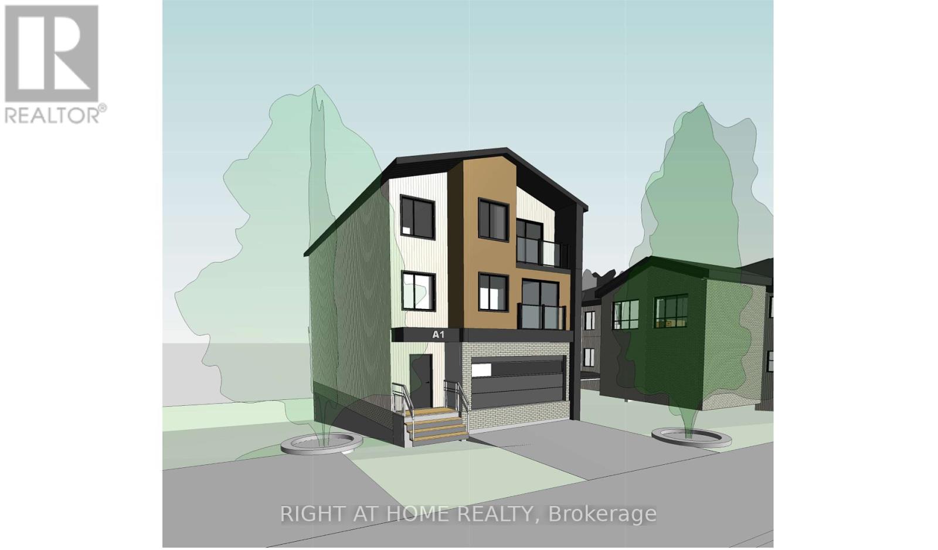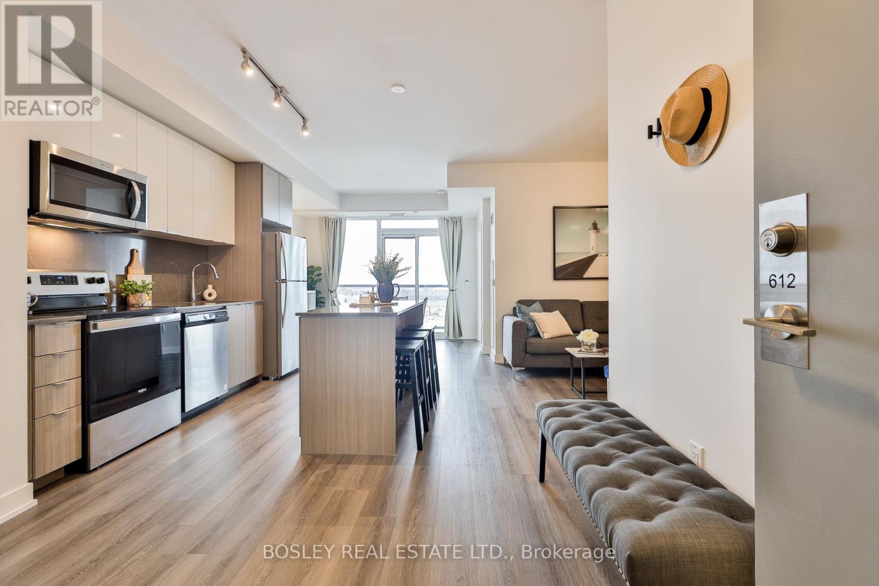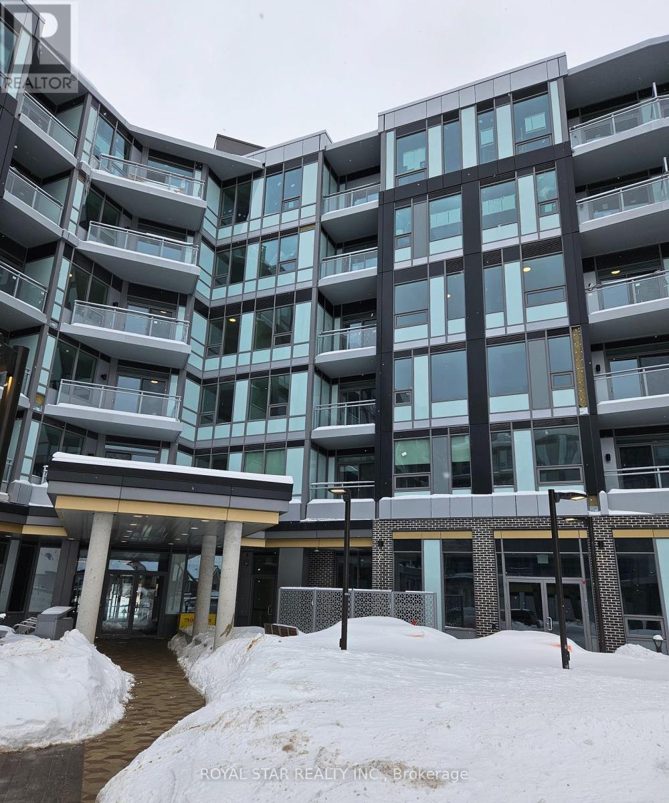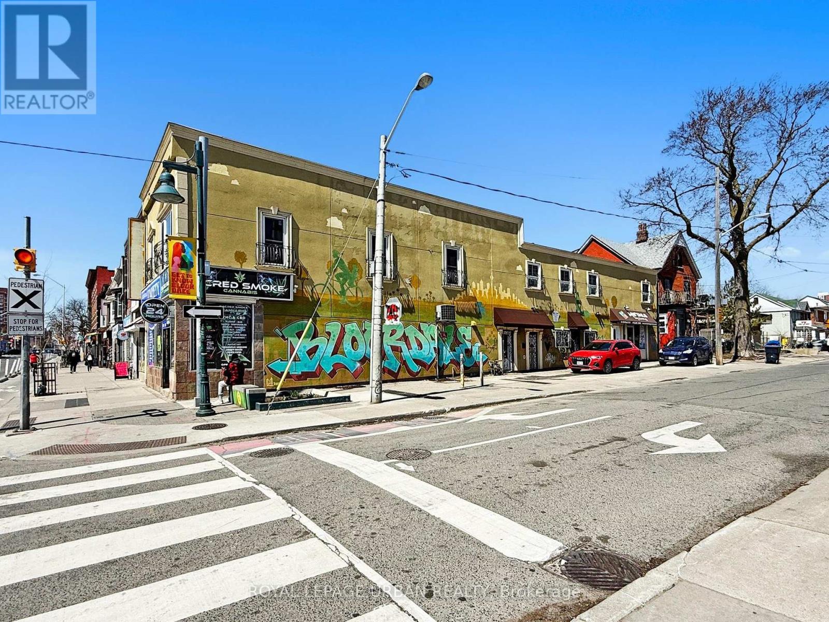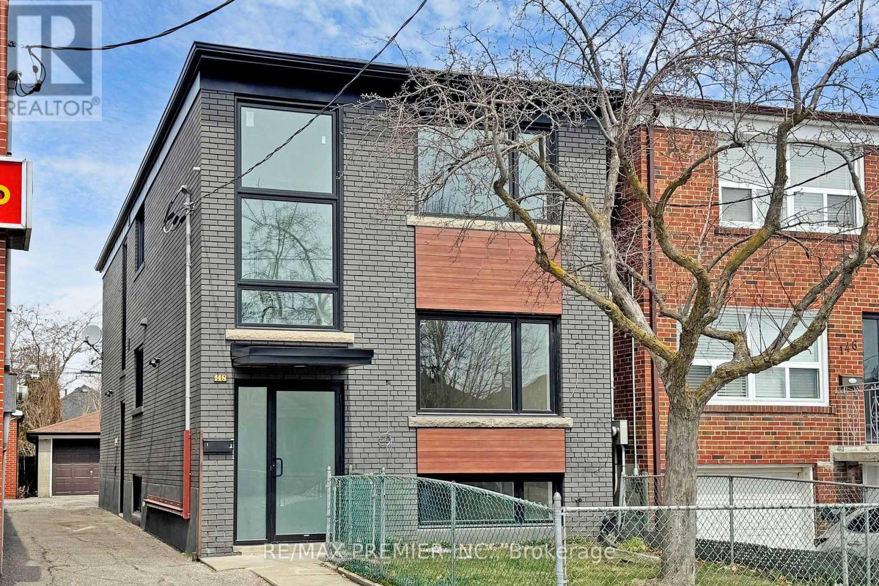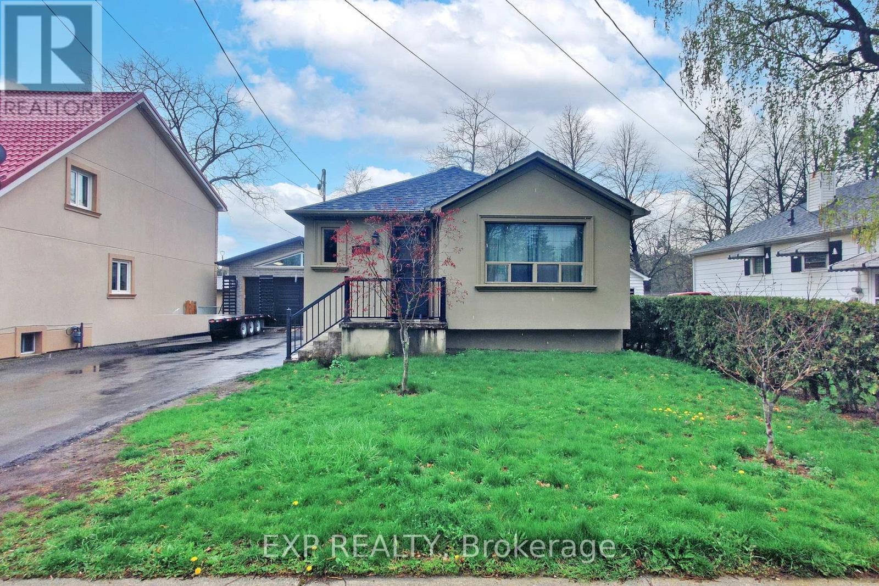650 Old Weston Road
Toronto, Ontario
Whole House, 3+1 Bedrooms, Separate Entrance to Basement, Garage, parking for up to 2 cars, fenced yard, large deck accessible from the eat-in kitchen, close to transit, schools, parks.... (id:59911)
Right At Home Realty
608 - 470 Gordon Krantz Avenue
Milton, Ontario
Modern 1-Bedroom + Solarium at Soleil Condos II by Mattamy Homes Experience contemporary living in this beautifully designed 1-bedroom suite at Soleil Condos II, offering 551 sq. ft. of open-concept space plus a rare 63 sq. ft. fully enclosed solarium perfect for a year-round home office, reading nook, or cozy retreat. Thoughtfully finished with 9 ceilings, engineered hardwood flooring, and a sleek kitchen featuring granite countertops, upgraded cabinetry, breakfast bar, and a smart home package, this suite delivers both style and functionality. Includes 1 parking spot and 1 locker for added convenience. Residents enjoy access to premium building amenities, including a 24/7 concierge, state-of-the-art fitness center, party room, and moreall in a vibrant Milton location just steps from the GO Station, Milton Hospital, parks, top-rated schools, and everyday essentials. Enjoy quick access to major highways, scenic trails, and the upcoming Milton Education Village, future home of Wilfrid Laurier University and Conestoga College campuses. Tenant responsible for utilities and must provide tenant content insurance. (id:59911)
RE/MAX All-Stars Realty Inc.
1516 Pembroke Drive
Oakville, Ontario
For Those Who Appreciate the Finer Things, Welcome to this Absolute Stunner nestled in the Landscapes of 16 Mile Creek. This Home offers over 5,000 Sq.Ft. of Total Living Space complete with Hardwood and Heated Floors Throughout. 4+1 Bedrooms, 2 Designer Kitchens with Built-In Appliances, a Main Floor Den, 4 Full Bathrooms. The Fully Finished Basement with Over Sized Windows and Separate Entrance offers Additional Living Space, complete with a 5th Bedroom, it is ideal for Guests or Multi-Generational Living. Step outside to your own Private Oasis, featuring a Sparkling Swimming Pool, Built-In BBQ and a Charming Cabana, Perfect for Outdoor Relaxation and Entertaining. A Short Walk/Drive to Private and Public Schools and close to all Major Amenities. This Home offers the perfect blend of Pura Vida .. Pure Simple and Elegant Living !! (id:59911)
Ipro Realty Ltd.
Conf A - 120 Fairview Road W
Mississauga, Ontario
Attention Builders!! Developers!! Investors!! Amazing Opportunity To Buy Vacant residential Building Lots! In the heart of Mississauga One of a kind opportunity to own and build a high-end purpose-built four-plex in one of the best locations in the city of Mississauga can offer!! Maximum Approved building between 4400SqFt and up to 5000Sq ft or rentable living space!! Configuration A: Includes 4 units size start at 900, 900, 1300, 1300 sqft with an expected Return of $400+k in first year and $120+k each year after. Walking Distance From Square One Shopping Center At Fraction Of Land Cost At That Neighborhood. Zoning and plan of subdivision approved! to 9 Freehold Residential Lots Created Consist Of //6 lots fronting on Public rd & 3 Lots With POTL fronting on A Private Road Created Within The Property. City Will Allow Building On 8 Lots immediately With 1 Residential Lot On Hold Pending Development Of The Neighboring Property, Land or bundle Land-Construction financing can be arranged for prospective buyers/investors willing to optimize their cash (id:59911)
Right At Home Realty
705 - 2961 Dufferin Street
Toronto, Ontario
Great Neighbourhood! Public Transit On Dufferin And Lawrence. Supermarket (Next Door), Recreation Centers, The High-End Yorkdale Mall, International School (Next Door), The Modern Humber River Hospital, All Within A Short Distance! With Good Assigned And Local Public Schools Very Close To This Building, Your Kids Can Thrive In The Neighbourhood.This Building Is Located In A Park Heaven, With 4 Parks And A Long List Of Recreation Facilities Within A 20 Minute Walk From This Address.The Apartment Features A Very Functional Floor Plan Layout And Large Windows That Fill It With An Abundance Of Natural Light. The Oversized Balcony Is An Extension To The Living Area. The West Exposure Offers Unobstructed Views Of The City, And Allows You To Enjoy Sunny Afternoons And Beautiful Evening Sunsets.Very Clean Unit With Spacious Rooms. Just Painted Throughout. New Vinyl Flooring Has Just Been Installed In Living, Dining And Bed Rooms. Coin-Op Laundry Facilities Are In-Building On The Main Floor. Please No Smokers. A1 Tenant(s) Only. Tenant(s) Must Obtain Own Contents Insurance. (id:59911)
Royal LePage Your Community Realty
612 - 859 The Queensway
Toronto, Ontario
Gorgeous Large 1 Bedroom + Flexible Den/Living Area Loaded With Upgrades And An Unobstructed South Facing Lake View ! Parking And Locker Included ! Perfect Layout allowing flexibility for modern living | Every detail thoughtfully planned and tastefully finished | Sunlight fills the space through large floor to ceiling south facing windows | Smooth 9 Ft ceilings | Upgraded Kitchen Quartz Backsplash And Countertop, Oversized Quartz Kitchen Island, *Full Size Appliances*, Main Bath Finished With Quartz Counter And Backsplash, Porcelain Tiles, And A Built In Linen Closet For Additional Storage | Amazing Amenities: 24 Hour Concierge*, Gym, Yoga Room, Party Room, Visitor Parking, Kid's Play Area, Outdoor BBQ, Dining, and Lounge Areas | Steps To TTC, QEW/427, Costco, No Frills, Craft Breweries, Starbucks, Famous Sushi Kaji & Tom's Dairy Freeze, Queensway Park W/ Skating Pad, Ford Hockey Centre, Humber Parklands & Trails, And All The Best Of City Living | (id:59911)
Bosley Real Estate Ltd.
455 - 2501 Saw Whet Boulevard
Oakville, Ontario
Welcome To This Gorgeous, Spacious And Well Laid Out Floor Plan In The Prestigious Building Saw Whet. Beautiful Neighbourhood In Oakville. Brande New 1 Bedroom Spacious Bright Unit, Open Concept Layout With A Modern Kitchen With Quartz Countertop, Integrated Appliances. Amazing Modern Amenities In The Building Like Yoga Room , Ideal Fitness Center, WIFI Enabled Work Space, Private Roof Top Terrace With BBQ & To Enjoy Your Space, 24 Hour Concierge. Minutes Away From Hwy 407 & 403. Book A Showing Now And Live In This Beautiful Unit You Can Call Home. (id:59911)
Royal Star Realty Inc.
1264 Bloor Street W
Toronto, Ontario
OVER 5% CAP RATE on BLOOR STREET! TURN-KEY mixed-use CORNER building featuring 4 updated residential units and 3 commercial storefronts, generating approx. $140,000 in NET OPERATING INCOME with UPSIDE. This HIGH-VISIBILITY corner lot offers STRONG foot and vehicle traffic, boulevard parking, and is STEPS to the Lansdowne subway station entrance, surrounded by dense residential and vibrant local businesses, and new developments! The residential units have been renovated within the last 12 years and attract quality tenants. A SOLID investment opportunity in a dynamic, transit-rich neighbourhood. (id:59911)
Royal LePage Urban Realty
2 (Upper) - 148 Lambton Avenue
Toronto, Ontario
Newly renovated 2-bedroom unit at Jane & Eglinton featuring a bright living room with pot lights, a large window, and laminate flooring. The modern kitchen includes a center island, quartz countertops, undercounter lighting, and stainless steel appliances. The sleek bathroom offers a quartz vanity, rainfall shower, and glass tile enclosure. Both bedrooms have large windows, built-in closets, and pot lights. Enjoy a private entrance, private garage parking, and access to onsite coin-operated laundry. Located on a bus route, and close to schools, shopping, and places of worship this unit is perfect for comfortable, convenient living! (id:59911)
RE/MAX Premier Inc.
Basement - 148 Lambton Avenue
Toronto, Ontario
Newly renovated 2 bedroom basement apartment at Jane & Eglinton featuring a bright living area with potlights, a large window and laminate flooring. The modern kitchen offers a large quartz countertop, undercounter lighting and stainless steel appliances. The stylish bathroom includes a quartz vanity, rainfall shower, and glass tile enclosure. Both bedrooms feature large windows, built-in closets and potlights. Enjoy a private entrance and access to onsite coin-operate laundry. Conviniently located on a bus route and close to schools, shopping and places of worship - this unit is perfect for comfortable, convenient living! (id:59911)
RE/MAX Premier Inc.
3034 Parkerhill Road E
Mississauga, Ontario
Step into this stunning 2-bedroom bungalow located in the heart of bustling Mississauga, offering the perfect blend of comfort, convenience, and modern amenities. Situated mere minutes from a GO station, commuting is a breeze, making this home ideal for those with a busy lifestyle.As you approach, you'll be impressed by the fresh exterior, showcasing a new garage and workshop built in 2020. This spacious garage provides ample room for parking, storage, and tinkering on projects with its own furnace and A/C with 200amp services with 600 volts f power, making it a dream space for hobbyists and DIY enthusiasts alike.One of the standout features of this bungalow is its separate entrance to the basement. The upper floor has been rented. The owner will rent the garage for at 1 year from the new owner. Tenants need to be assumed by the new owner. 24 hours notice for showings. (id:59911)
Right At Home Realty
94 Harvest Moon Drive W
Caledon, Ontario
Your Dream Home Awaits in Bolton. This charming raised bungalow offers modern finishes and ample space for family living. Featuring 9Ft Ceilings, Double Door Entrance, Spacious Kitchen With Granite Counter And Walk out to an awesome Deck in the Backyard. 3 Spacious Bedrooms And A Professionally Finished Basement for extra entertainment space and with 2nd Kitchen, Family Room, Basement has Jacuzzi in the Bathroom. Double car garage adds to the convenience and appeal. Move-in ready and close to School and all amenities, this home is ideal for families seeking style, comfort and convenience. (id:59911)
Pontis Realty Inc.


