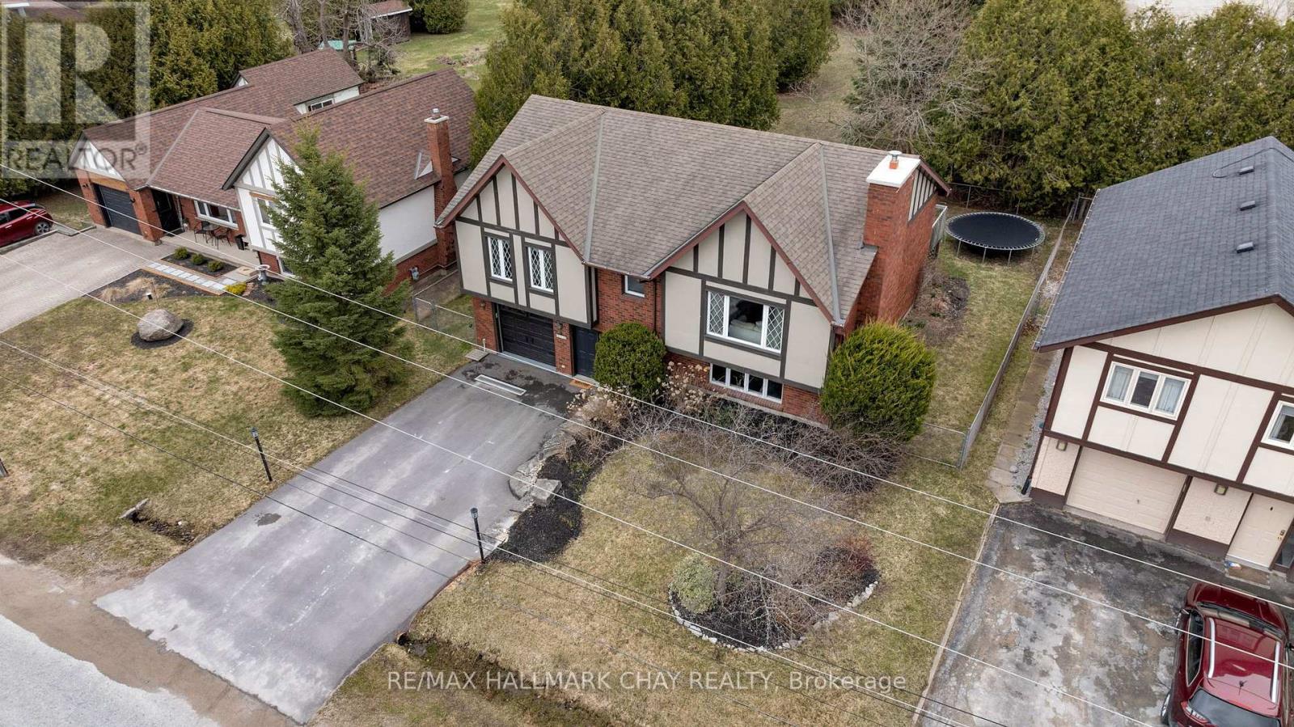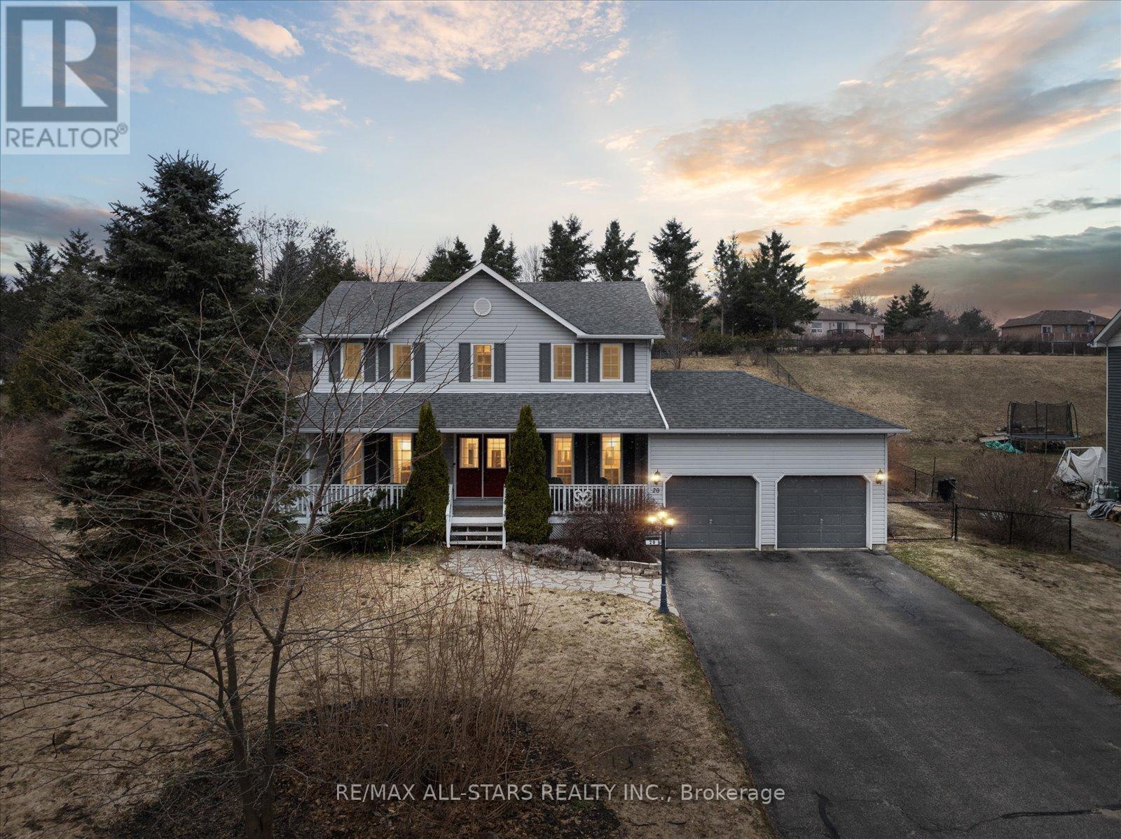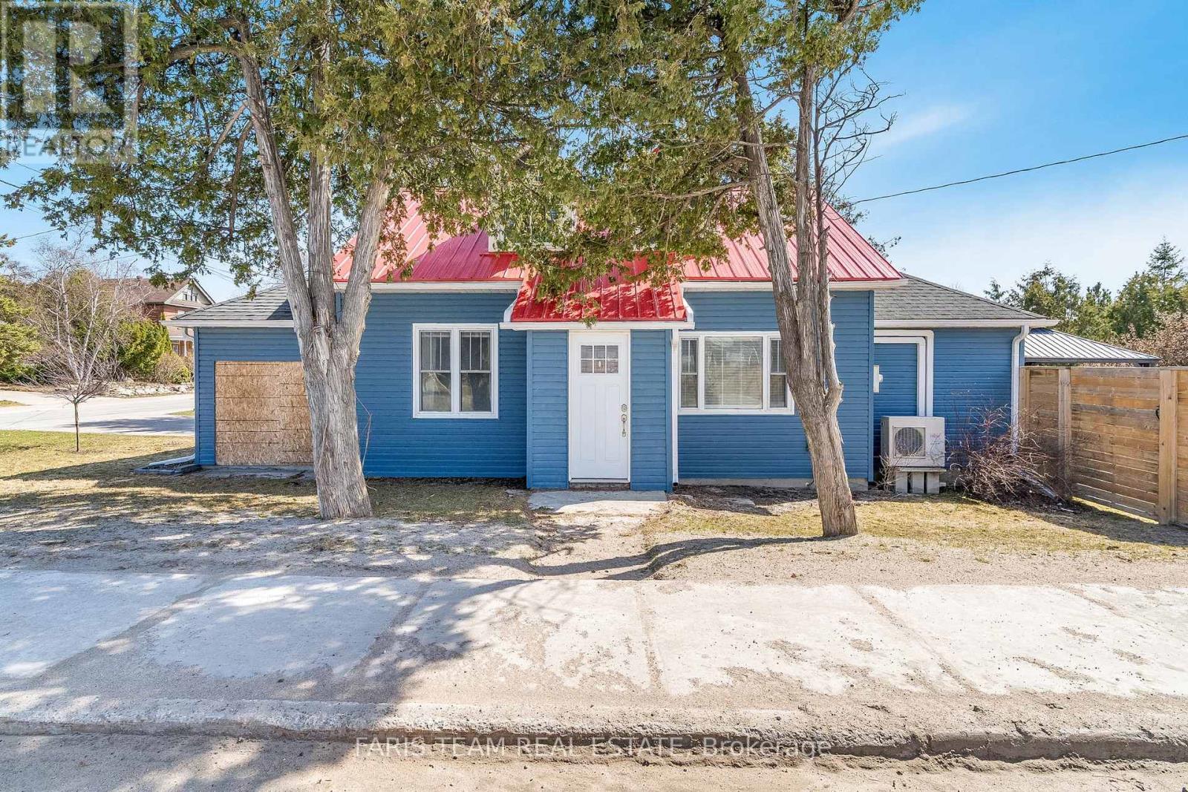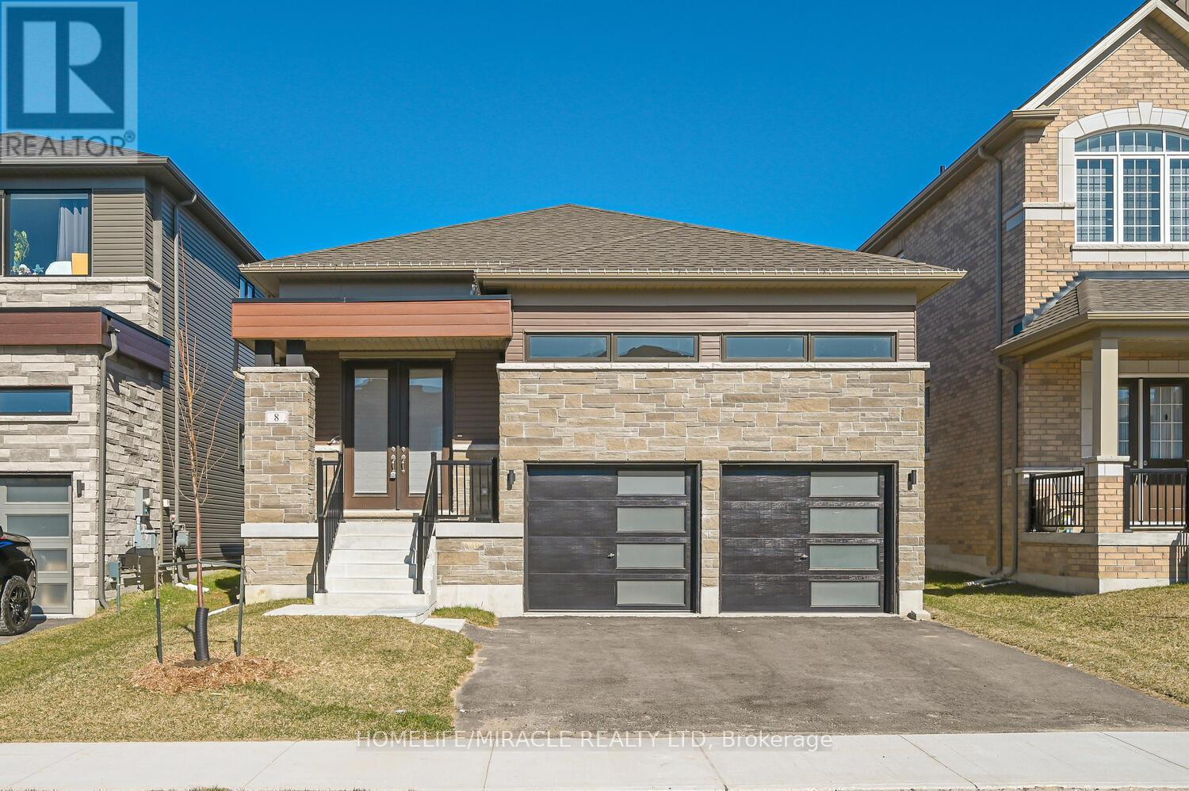209 Dominion Drive
Clearview, Ontario
This updated and distinctive Tudor-style home is move-in ready and offers over 2,100 square feet of finished living space, including a fullyfinished walk-out ground floor. The bright and spacious second-floor main living area features an open-concept layout with a beautifullyrenovated eat-in kitchen and a large living room complete with a cozy fireplace. The primary bedroom is generously sized and includes a fullyrenovated ensuite bathroom. Two additional sizeable bedrooms and a renovated 4-piece bathroom complete the main floor. The finished groundlevel offers a large family room, plenty of storage and utility space, inside access to the garage, and a walkout to the private, fully fencedbackyard. A fantastic opportunity for anyone in need of potential in-law or multi-generational living space. (id:59911)
RE/MAX Hallmark Chay Realty
9 - 57 Ferndale Drive S
Barrie, Ontario
Top 5 Reasons You Will Love This Condo: 1) Welcome to the Manhattan Condos, where this main level stacked townhouse invites you to experience a low-maintenance lifestyle with easy ground-floor access and no stairs to climb 2) Thoughtfully designed two bedroom, one bathroom layout with oversized windows that fill the space with sunlight that create a bright and uplifting atmosphere 3) The sleek galley-style kitchen is equipped with stainless-steel appliances, while the added convenience of in-suite laundry ensures your daily routines are made easier 4) Step outside to your own private backyard, offering a tranquil space to relax, surrounded by greenspace and a peaceful community park steps away 5) Situated in Barrie's desirable Ardagh neighbourhood, perfectly located with quick access to shopping, dining, schools, Highway 400, and Bear Creek Eco Park, with the added benefit of a designated parking spot right at your door. 774 above grade sq.ft. Visit our website for more detailed information. (id:59911)
Faris Team Real Estate
3093 Sandy Bend
Springwater, Ontario
Your private sanctuary on the shores of beautiful Orr Lake awaits! This turn-key 3+1 bedroom raised bungaloft offers 122' of prime waterfront on a flat, level 0.56-acre lot, perfect for swimming, paddleboarding, or simply relaxing in the sandy, shallow water. Inside, you'll be captivated by the wall of windows framing breathtaking lake views, flooding the home with natural light. The spacious eat-in kitchen features a walk-out to the deck and boasts all new stainless-steel appliances (2023). Cozy up around one of two fireplaces, located on the main and lower levels. This thoughtfully designed home offers three full bathrooms, a fully finished walk-out lower level, and a versatile loft space. Recent upgrades ensure peace of mind, including a new fully-wired generator (2024), roof (2019), and all new windows and four sliding doors with enhanced security locks (2024).Tucked away on a quiet dead-end road, this exceptional property offers unmatched privacy and tranquility, making it the ideal year-round residence or weekend escape. Whether you're entertaining guests or enjoying quiet mornings by the water, your home is ready to impress. Don't miss this rare opportunity to own turn-key waterfront living in a serene natural setting. (id:59911)
RE/MAX Crosstown Realty Inc.
20 Mcfadden Drive
Springwater, Ontario
Executive 4+1 Bedroom 3 Bathroom Immaculate 2-Storey Family Home Located In The Heart Of Desirable Hillside Featuring A Spectacular Kidney Shaped In-Ground Pool & Private Backyard Paradise Complete W/Sleek Armour Sone & Impressive Hardscaping Surround & Located On Premium 126Ft X195Ft Over 1/2 Acre Fully Fenced Private Property. A Charming Covered Wrap Around Front Porch Welcomes You Inside To A Beautifully Finished & Well-Appointed Floor Plan Which Showcases A Sun-Filled Formal Dining Room & Family Room, A Gorgeous Open Concept Design Eat-In Kitchen/Living Room Combo Offering Stone Countertops, Ss Appliances, Several Large Windows & A Walk-Out To The Outdoor Entertainment Deck & Pool. The LIving Room Boasts Hardwood Flooring, A Cozy Gas Fireplace & A W/O To The Enclosed Muskoka Room Which Is Roughed-In For Hot Tub. The King-Size Primary Suite Features A Newly Upgraded 5 Pc Spa-Like Ensuite Bath Which Offers Impressive Heated Floors, A Large Walk-In Glass Shower, A Gorgeous Soaker Tub & His and Hers Sinks. The Main Level Laundry Room Is Combined W/Mudroom & Includes Built In Access To An Oversized Double Car Garage/Man Cave Which Could Accommodate A Full Size Pick-Up Truck. Convenient Irrigation System Makes Watering A Breeze & The Stunning Landscape/Hardscape Features Around The Exterior, Including A Luscious Vibrant Veggie Garden At The Top Of The Hill Ensure Maximum Use Of Outdoor Space. Mature Cedar Hedges Provide Plenty Of Privacy. Located Close To Hwy 400, Commuter Routes, Prestigious Golf Course, Ski Resort, Peaceful Nature Walking Trails, Snowmobile Trails, All Amenities & So Much More!! Meticulously Maintained & Exudes True Pride Of Ownership Throughout! Over 3218 Total Finished Sq/F. 4 Bedrooms Plus Office. (id:59911)
RE/MAX All-Stars Realty Inc.
34 Rainwater Lane
Barrie, Ontario
Welcome to this stunning 3-storey townhome that perfectly blends style, functionality, and energy efficiency. With 3+1 bedrooms and 3.5 bathrooms. Step into a modern kitchen designed to impress, featuring quartz countertops with contemporary square-edge detail, a breakfast bar and a stainless steel dual-basin Bristol drop-in sink. The open-concept living and dining area is flooded with natural light and includes a walkout to your private patio. Luxury vinyl flooring flows seamlessly throughout, including matching open tread stairs from ground to main floor. The primary bedroom offers a walk-in closet and a private 3-piece ensuite. Enjoy premium features throughout, including pot lights, luxury finishes, and a spacious double-car garage. Built with sustainability in mind, this home includes: ENERGYSTAR qualified advanced heating & cooling ventilation system with ground source heat pump and an advanced water heating system. Located in a vibrant community with shared amenities that promote connection and active living, including a summer pickleball court, winter ice rink, outdoor fitness equipment, and a community park. Tarion warranty and HST included in the Sale. (id:59911)
Coldwell Banker Ronan Realty
56 Graihawk Drive
Barrie, Ontario
Nestled in the highly sought-after Ardagh Bluffs neighbourhood of Barrie, this exquisite Grandview-built home offers a harmonious blend of elegance and comfort. BACKING ONTO EP LAND , the property provides a private retreat amidst nature's beauty. CUSTOM DESIGNED KITCHEN is the epitome of luxury and functionality, every detail has been thoughtfully crafted to offer both style and practicality. An expansive island with modern QUARTZ countertops, provides a central gathering spot, perfect for both food preparation and casual dining. The main level boasts 9 ft ceilings, abundant pot lighting, gorgeous flooring and modern wall finishes all in neutral tones throughout. The main level layout is flooded with natural light, thanks to upgraded windows that enhance the beauty of the home. A walkway separating this home from its neighbour, adds privacy and maintains a sense of openness. The living area is centered around a cozy fireplace, adding both warmth and charm to the space. Upstairs, you'll find 3 spacious bedrooms, each offering a comfortable space. The layout is thoughtfully designed to maximize space, with large windows that flood each room with natural light, creating bright and airy space. This level also boasts two upgraded bathrooms, each featuring high-end finishes and modern touches. The basement of this home offer 2 additional spacious bedrooms, ideal for guest, teenagers, or even a home office or gym, offering ample space for your needs. This home is situated on a PREMIUM LOT that BACKS DIRECTLY ONTO EP, offering a tranquil and picturesque setting that's truly one of a kind. The expansive lot provides plenty of space for outdoor living, while the stunning natural backdrop of the pond ensures ultimate privacy and a peaceful atmosphere. PERFECT LOCATION, offering the convenience of being just minutes from top-rated schools, beautiful parks and walking trails! (id:59911)
RE/MAX Crosstown Realty Inc.
45 Betty Boulevard
Wasaga Beach, Ontario
Top 5 Reasons You Will Love This Home: 1) Immaculate residence showcasing stunning engineered hardwood and ceramic tile flooring, complemented by an open kitchen with ample white cabinetry with a crown moulding detail, granite countertops, and a large island with a breakfast bar 2) Revel in the well-lit finished basement, complete with 8-foot ceilings, a generously sized recreation room, a spacious cold cellar, and ample sunlight streaming in through expansive windows 3) The main level, thoughtfully designed for convenience, features a laundry area and a primary bedroom equipped with an ensuite and walk-in closet 4) Step onto the spacious deck and take in the serene views of meticulously landscaped grounds and gardens bordered by large natural stones 5) Ideally placed just minutes away from the sandy shores of Wasaga Beach, downtown Collingwood's shops and entertainment, golf courses, ski resorts, and a short stroll to public water access. 3,068 fin.sq.ft. Age 8. Visit our website for more detailed information. (id:59911)
Faris Team Real Estate
Faris Team Real Estate Brokerage
80 Huron Street
Collingwood, Ontario
Top 5 Reasons You Will Love This Home: 1) Just a 5 minute walk or a scenic bike ride to the tranquil shores of Georgian Bay and the vibrant Sunset Point Park Beach, where you can enjoy lakeside strolls, picnics, and water activities just moments from your doorstep, with downtown Collingwoods charming cafes, restaurants, and unique shops are only a short walk away 2) Stylish home featuring three bedrooms and one and a half bathrooms, including a main level primary bedroom with a large walk-in closet, along with a bright, open kitchen delivering a convenient walk-in pantry and a main level 4-piece bathroom boasting a freestanding tub, perfect for unwinding 3) Upper level hosting two bedrooms, a 2-piece semi-ensuite, and a convenient laundry area, keeping chores easily accessible 4) Situated on a generous 175' deep lot, the fully fenced backyard is perfect for pets, children, or hosting memorable gatherings with family and friends, with an attached workshop complete with a separate entrance and an attached carport adding convenience and protection from the elements 5) With the driveway located on Niagara Street, enjoy easy access in and out of the property while being a short distance to Collingwoods vibrant community, year-round outdoor activities, and proximity to Blue Mountain, making it a sought-after destination for families, retirees, and weekenders. 1,276 above grade sq.ft. Visit our website for more detailed information. (id:59911)
Faris Team Real Estate
Faris Team Real Estate Brokerage
8 Beatrice Drive
Wasaga Beach, Ontario
FINISHED LEGAL BASEMENT WITH SEPARATE SIDE ENTRANCE !! More than 3000 Sq ft of total living space. Amazing opportunity for all big families and all investors. Bunglow with total of 7 Bedrooms (3 + 4), total of 6 washrooms, 2 kitchens, 2 x Stainless steel stoves, 2 x Stainless steel fridge, 2 x laundry washer/dryer and 1 x Stainless steel Dishwasher. Main floor features good sized 3 bedrooms, separate dining room, good sized kitchen, family room, 2 full washrooms plus a powder room and mainfloor laundry with inside entry from the two car garage. Basement features separate side entrance, good sized 4 bedrooms, Kitchen, Living/dining space, separate laundry and 2 full washrooms plus a powder room.Just minutes to the Beach, School, Park, Shopping, Restaurants and many more! Easy access to Hwy 26 to Collingwood and the Blue Mountains. Thanks (id:59911)
Homelife/miracle Realty Ltd
402 - 40 Museum Drive
Orillia, Ontario
IMMACULATELY MAINTAINED CONDO TOWNHOME FEATURING TIMELESS FINISHES & EFFORTLESS ACCESS TO AMENITIES & LAKE COUCHICHING! Welcome to this stunning 1.5-storey condo townhome nestled in an amazing community offering low-maintenance living at its finest! Just a short walk to the Leacock Museum National Historic Site, with walking and biking trails nearby and convenient access to Lake Couchiching, Lake Simcoe, and Tudhope Park. Step inside and be captivated by the spacious interior boasting over 1,900 sq ft of living space, meticulously maintained and radiating true pride of ownership throughout. The living room impresses with its vaulted ceiling and bay window, creating a bright and airy atmosphere, while the dining room offers a seamless transition to outdoor entertaining with a sliding glass door walkout to the deck. The heart of the home is a beautifully designed kitchen featuring timeless white cabinets topped with crown moulding, a subway tile backsplash, ample storage, and a convenient butler's pantry. Neutral-toned hardwood floors add a touch of elegance to this home. The main floor also includes a convenient laundry room. Retreat to the primary bedroom with a 4-piece ensuite and walk-in closet. The versatile loft space is perfect for a home office, reading nook, or guest area. Plus, the unfinished basement offers endless potential for customization. The condo fee includes exclusive access to the private community clubhouse, Rogers Ignite phone, cable, and internet, common elements, lawn maintenance, and snow removal. This is your chance to experience stress-free living in an unbeatable location! (id:59911)
RE/MAX Hallmark Peggy Hill Group Realty
603 - 6 Toronto Street
Barrie, Ontario
Lakefront condo living in the City of Barrie doesn't get any better than this! Welcome to Suite 603 at Waterview Condominiums. Located directly on the front of the building with unobstructed views up Kempenfelt Bay and completely renovated top-to-bottom, this is an incredibly rare offering. This suite features nearly 1600 Sq Ft of exceptionally finished living space, 9 foot ceilings, and an open concept design that flows beautifully from your custom kitchen, into your formal dining, around into a truly stunning living room and out onto your waterfront balcony. Rounding out the suite are two fantastic size bedrooms including a primary with walk-in closet, 2 beautifully updated bathrooms, and a full laundry room with built-in storage. Some highlights of the renovation include white oak hardwood floors throughout, custom kitchen with solid wood two-tone cabinetry, quartz counters & backsplash, and Kitchenaid professional appliances. A stunning 4 piece ensuite with oversized glass shower, double vanity, and custom storage, as well as updated lighting and doors throughout the suite. The updates don't end inside though, the building itself has recently gone through a transformation which saw beautiful updates to the front lobby and hallways. The building has some terrific amenities including an indoor pool, spa, and sauna, gym, games room, guest suites, and a park like 3rd level terrace. Walk out your front door to the Barrie City Marina, Centennial Beach, and the shores of Lake Simcoe or take a short stroll into Barrie's downtown to enjoy fantastic local restaurants and shops. This is a must see! (id:59911)
RE/MAX Hallmark Chay Realty
8 Pearen Lane
Barrie, Ontario
Welcome to your Dream Home! This stunning, BRAND NEW MATTAMY BUILT townhome features 4 spacious bedrooms and 4 luxurious bathrooms, offering plenty of room for both family and guests. The open-concept design seamlessly blends modern style with functional living, showcasing top-of-the-line finishes such as Luxury Vinyl floors throughout, quartz countertops, stainless steel appliances, and dual entrances on the main floor! The enormous kitchen is perfect for entertaining, complete with an extra large island with breakfast bar seating, plenty of prep space for the aspiring chef, and excellent natural light looking out to the covered deck space. The expansive master suite is a true retreat, complete with a walk-in closet and a private ensuite bathroom. Two more equal sized bedrooms on the third floor sharing a full washroom and convenient upper floor laundry rounds out this level. The Main floor features a fourth spacious bedroom , walk-in closet and ensuite ensuring comfort and privacy for all, whether using as a guest suite or perhaps an in-law suite. Enjoy the convenience of the attached garage, private patio and primary bedroom sundeck, and take advantage of the low-maintenance lifestyle that comes with owning a brand-new home with TARION Warranty extending to the new owner. Located in the desirable South West Barrie, you're just minutes from local amenities like shopping, dining, parks, schools, highway and entertainment. This is an incredible opportunity to own a brand-new, move-in ready home with all the modern amenities. Don't wait schedule your private showing today! 9ft ceilings on the Main and Second Floors. Upgrades with Builder : Extended kitchen counter island and no carpets throughout! (id:59911)
RE/MAX Hallmark Chay Realty











