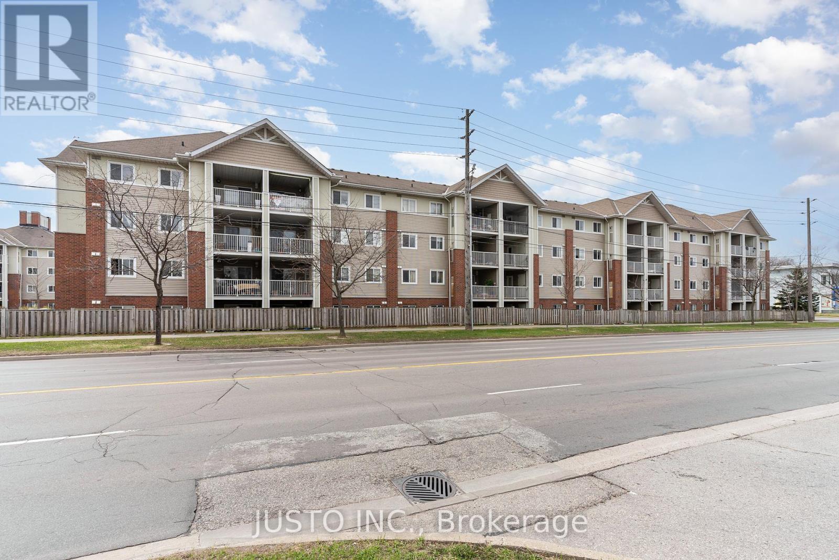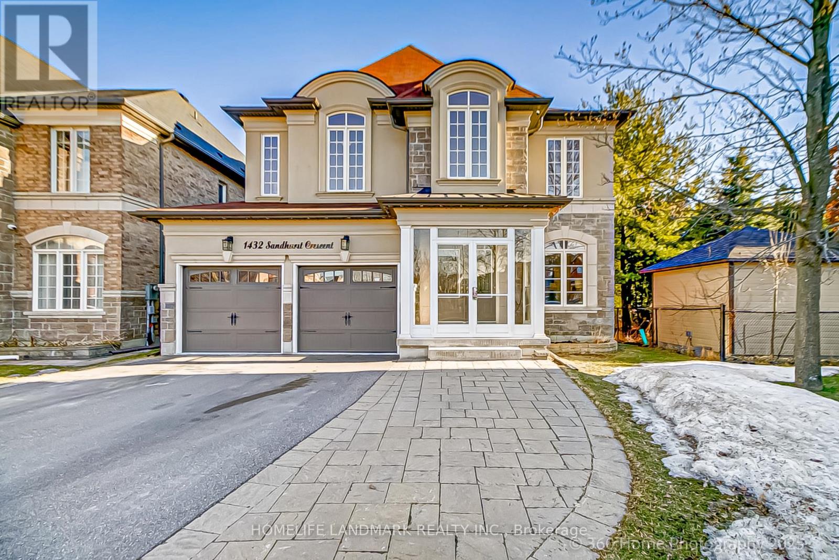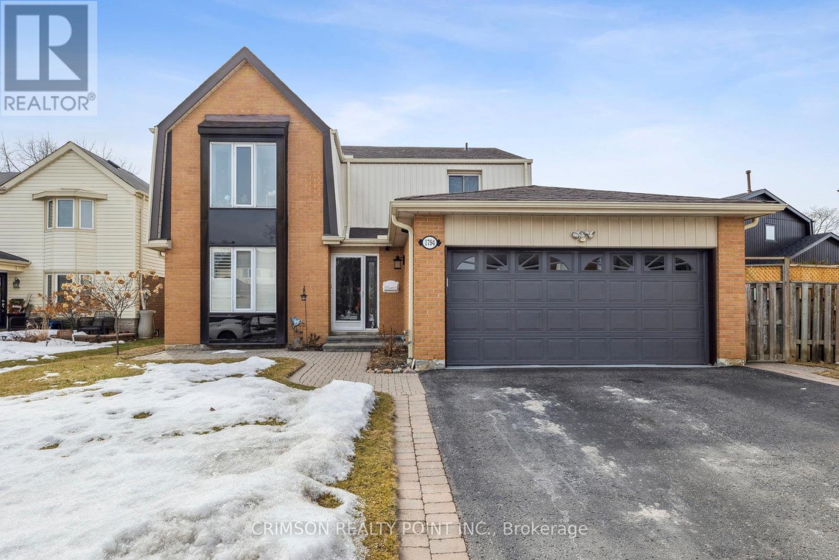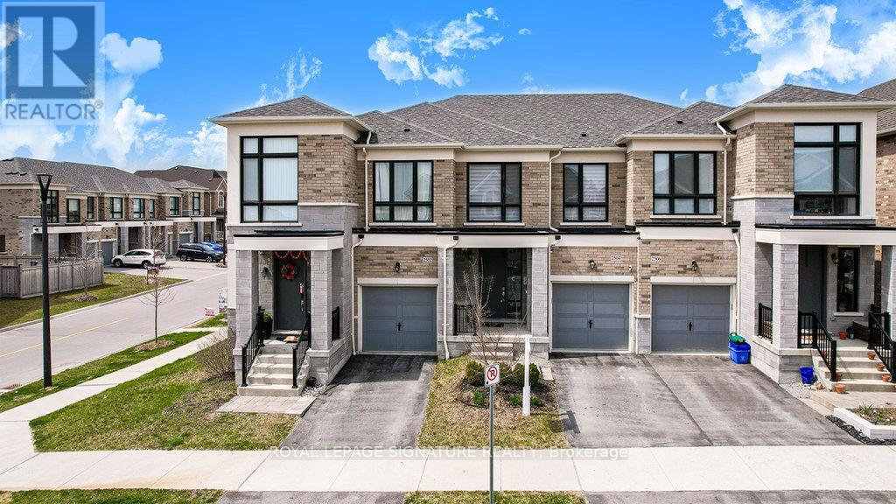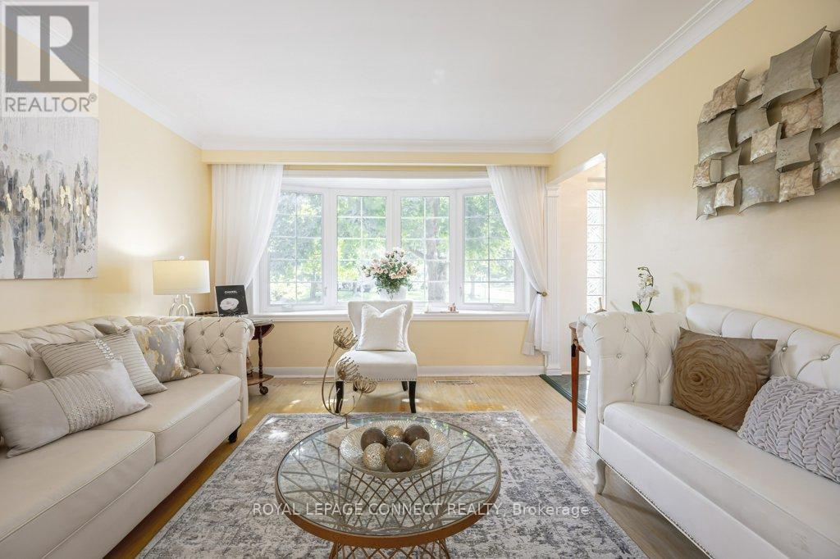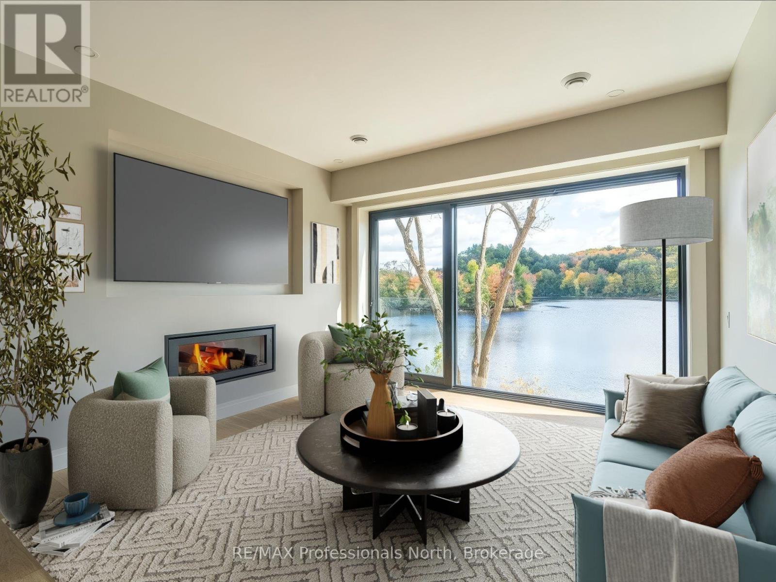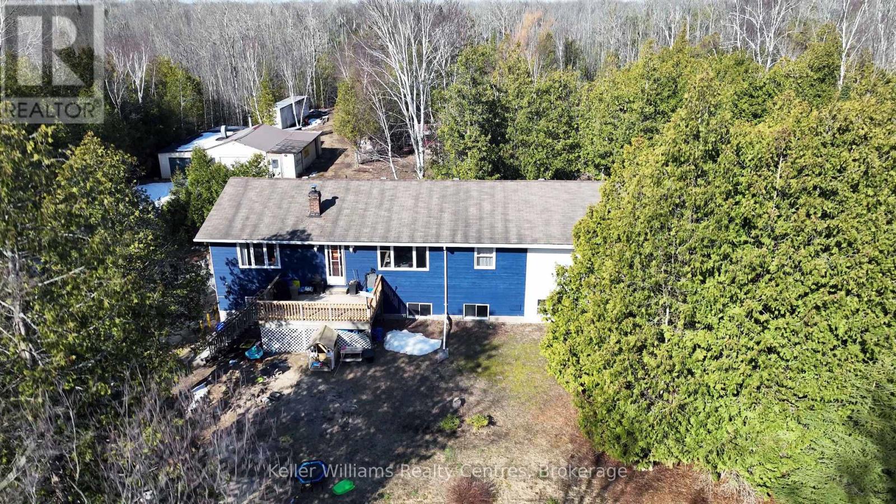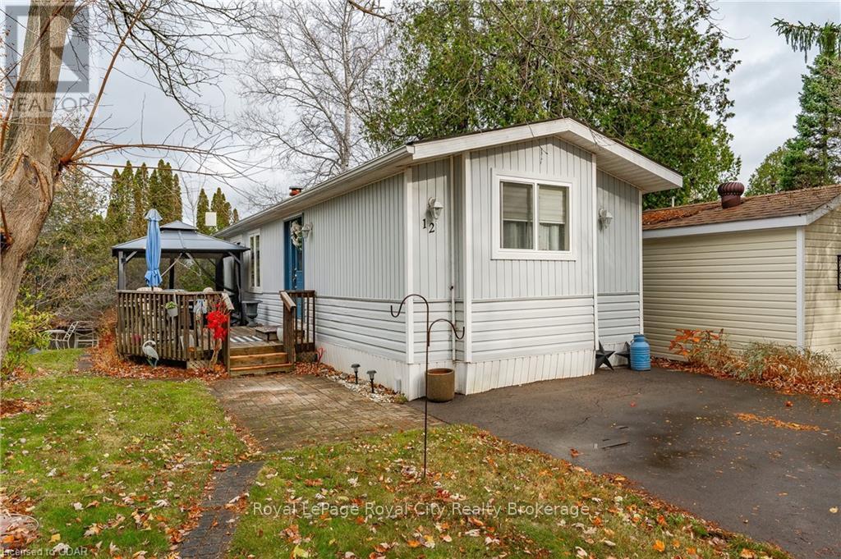407 - 5235 Finch Avenue E
Toronto, Ontario
Stunning & Upgraded 2BR+Den Suite In Highly Sought-After Woodside Pointe Condos! Over 900 SF Of Bright, Functional Space Featuring 2 Full Bathrooms, A Large Den That Can Be Used As A 3rd BR & A Spacious Primary BR With 4-Pc Ensuite & W/I Closet. Enjoy A Long List Of Premium Upgrades Incl. Brand New AC/Heating System Inst. Sep. 2024 (Valued At Apprx. $24K) With 10-Year Parts & Labour Warranty, Major Value- All Units In The Building Require Full HVAC Replacement Soon! Additional Enhancements Incl. New Bathtub (Jan 2023 - $7.5K), New 4-Year Extended Warranty Dishwasher (May 2024 - Apprx. $1K), New Washer & Dryer (Aug 2021 - $2.2K Warranty Till Aug 26), Fresh Paint, Waterproof Laminate Flooring, Quartz Countertops, Updated Kitchen & Bath. This Pet-Friendly, Well-Managed Boutique Building Offers Underground Parking, 24Hr Security, Rec Room, Visitor Parking. Steps To TTC, Parks, Schools, Woodside Sqr, Groceries, Dining, Worship Places, Pharmacies, Dentists, Bike Trails & Much More! Ideal For First-Time Buyers, Downsizers & Investors - An Unmissable Opportunity!! (id:59911)
Justo Inc.
352 Uxbridge Pickering Tline Road
Uxbridge, Ontario
A Rare Countryside Gem 21 Acres with Bungalow, Barn, and Endless Possibilities. Experience the perfect blend of comfort, charm, and country living on this expansive 21-acre farm. An ideal retreat for those seeking space to grow, relax, or create a fulfilling rural lifestyle. Tucked away in a peaceful setting, the heart of the property is a warm and inviting bungalow offering over 1,400 sq. ft. of well-kept living space. Inside, you'll find a layout designed for ease and comfort, enhanced by a sunroom added in 2000 that brings in soft natural light and offers the perfect spot to unwind and enjoy panoramic views of the land. Recent updates ensure peace of mind and convenience: the roof and gutters were replaced in 2021, a new sump pump was installed in 2022, and the kitchen was tastefully refaced in 2024 blending modern touches with timeless charm. Other home essentials, like windows (2000) and furnace (2001), continue to serve with reliability. Beyond the home, the property offers impressive outbuildings and infrastructure to support a wide variety of uses. The standout feature is a massive 2,200+ sq. ft. barn ideal for agricultural ventures, livestock, equipment storage, or even a future event space. A detached double car garage with remote doors adds further utility and ease, while the generous parking area provides plenty of room for guests, machinery, or recreational vehicles. Whether you're dreaming of starting a hobby farm, cultivating crops, hosting outdoor gatherings, or simply escaping the bustle of the city, this property offers space and flexibility to bring your vision to life. With fertile land, serene views, and updated amenities, this is more than a home its a lifestyle waiting to unfold. Your country dream starts here. (id:59911)
RE/MAX Premier Inc.
1432 Sandhurst Crescent
Pickering, Ontario
Client Remarks: Location! Location! Closed to 4500 Sq. Ft. of Luxury Living Space.. This exceptional 9-year-old custom-built residence showcases superior craftsmanship, featuring crown molding, wainscoting, coffered ceilings, and LED lighting throughout. The oversized driveway with no sidewalk adds to the homes convenience and curb appeal. Designed for both elegance and functionality, the spacious open-concept layout boasts a gourmet kitchen, a family room with a fireplace, and abundant natural light. A versatile main-floor office can easily serve as a sixth bedroom. The luxurious primary suite offers his and hers walk-in closets and a spa-like 5-piece ensuite, while the finished basement includes a bedroom, 3-piece bath, and a wet bar, with the potential to be converted into a secondary kitchen or in-law suite. Ideally located with quick access to Highways 401 & 407, the Pickering GO Station, and a wealth of nearby amenities. Outdoor enthusiasts will love the proximity to Rouge National Urban Park, the Toronto Zoo, and scenic waterfront trails . A rare opportunity. Schedule your private viewing today! Motivated Seller (id:59911)
Homelife Landmark Realty Inc.
1794 Meadowview Avenue
Pickering, Ontario
Welcome to this meticulously maintained and bright home located in the high demand Amberlea Neighborhood. This home offers over 3,000 Sq. Ft. of living space on a premium lot. It offers 4+1 generous-sized bedrooms with double closet spaces, Lounge area with Eat-in Kitchen, Finished Basement, Sizeable Dining and Family Room. Escape to your own private oasis with the above pool. The above ground pool and patio is the perfect spot to relax and entertain this summer! Close to Schools, Shops, Parks, 401/407. Main level Laundry and Central Vacuum. Recent Renovation Includes: Freshly Painted, Master Bedroom Washroom, Shared Bathroom, New Pot Lights installed and Popcorn ceiling removed in the Family Room and Dining Room. Newer Furnace, AC Unit and Hot Water Heater. (id:59911)
Crimson Realty Point Inc.
34 Rodda Boulevard
Toronto, Ontario
Spacious and newly finished 3-bedroom, 1-bathroom legal basement apartment available for lease in the convenient West Hill neighborhood of Scarborough, near Lawrence Ave and Kingston Rd. Very Close to UTSC and Centennial College Morningside Campus. This bright and modern unit features its own private entrance and exclusive in-unit laundry, providing tenants with complete privacy and convenience. Located in a family-friendly area, this home is close to schools, university, college, parks, shopping centers, public transit, and major highways, making commuting and daily essentials easily accessible. Perfect for small families or professionals looking for a comfortable and move-in-ready space. Tenant to pay 30% Utilities (id:59911)
Save Max Bulls Realty
2504 Hibiscus Drive
Pickering, Ontario
Welcome to your dream home at 2504 Hibiscus drive, nestled in the heart of Pickering. This beautifully maintained property boasts a perfect blend of modern comfort and classic elegance, making it ideal for growing families. Enjoy abundant natural light in the open-concept living and dining spaces, perfect for entertaining guests or relaxing with family. The chef-inspired kitchen features stainless steel appliances, ample cabinetry, breakfast-nook, granite counter-tops, providing a functional space for culinary creations. This home offers 3 well-appointed bedrooms including a master suite with an ensuite bathroom and custom cabinets in the closet. Step outside to a beautiful backyard, ideal for summer barbecues, gardening or simply unwinding after a long day. This home features a full finished basement with a family room, full washroom and good size office space. Main floor freshly painted. Custom closets in bedroom. Upgraded window covering- zebra blinds. Situated in a friendly neighborhood, you are just minutes away from parks, schools, major highways, making daily commute a breeze. Don't miss the opportunity to own this stunning home in Pickering. Schedule a viewing today and experience the charm of 2504 Hibiscus drive for yourself. (id:59911)
Royal LePage Signature Realty
2 Ailsa Craig Court
Toronto, Ontario
Discover this charming semi-detached home nestled on a quiet, family-friendly cul-de-sac in the heart of North York! This unique rarely offered home has 4+3 bedrooms with 2 full bathrooms, 2 kitchens and a separate entrance. This home boasts has a functional layout, and endless potential for flexibility for families of all sizes, or savvy investors. Step inside to a sun-filled main floor featuring a large bay window in the living room that fills the space with natural light , crystal chandelier in the dining room, hardwood floors on main, and a cozy eat-in kitchen with stainless steel appliances. The finished basement offers 3 other bedrooms and a den and a recreation room. Enjoy your private backyard with fully fenced yard, a shed and space to garden, relax or host summer gatherings. Located in a sought-after neighbourhood just steps to transit, top-rated schools, parks, rec centres, plazas, shopping, DVP/401/407/400 and all amenities! This home is the perfect balance of privacy and convenience. Don't miss this opportunity to own a lovingly maintained home in one of North York's most desirable enclaves! Its a true hidden gem with potential to make it your own! GARDEN SUITE POTENTIAL. See Report (id:59911)
Royal LePage Connect Realty
2410 - 12 York Street
Toronto, Ontario
Luxury Condo Features Elegant Located In The Heart of The City. Bright And Naturally Sun-filled Home, 770 sqft.Plus Approx 150 sqft Balcony, Open-concept Living And Dining, 2 Bedrooms + Study+2 Washrooms + 1 Parking + 1 Locker, 9 Ft Ceilings, Floor Ceiling Wrap Around Windows, Oversized Balcony With Unobstructed View Of The CN Tower And Lake Ontario. Original Owner, Well Maintained & Moving Ready. New Engineering Hardwood Floors (Yr 2023). The Modern Kitchen With Integrated Appliances Includes: Fridge, Built-in Dishwasher, Microwave, Oven, and Cook-Top. Stainless Steel Range Hood Fan, and Quartz Top Kitchen Island. Spacious Master Bedroom With A 4-Piece Bathroom. Separate Temperature Control In Two Bedrooms Allow for Individualized Climate Settings, Making it Ideal For Families or Roommates. Dual-Zone HVAC helps Maintaining Year-Round Comfort. The Building Offers Direct Elevator Access On The First Floor To An Underground Mall P-A-T-H And Longo's Supermarket, Making Shopping And Dining Effortless. Steps To Union Station, CN Tower, Maple Leaf Square,' Jurassic Park', Scotiabank Arena, Harbor Front, ., And The Financial & Entertainment Districts. (id:59911)
Century 21 King's Quay Real Estate Inc.
203 - 32 Brunel Road
Huntsville, Ontario
Welcome to The Riverbend, where urban convenience meets Muskoka Luxury along the shores of the Muskoka River. An exclusive condominium community with only 15 suites. From every suite, in every season, you are guaranteed to enjoy peace, serenity and beautiful views of the Muskoka landscape. The Riverbend offers the perfect blend of low maintenance living, paired with convenient access to Huntsville's bustling downtown core and other amenities, and convenient access to 40 miles of boating (boat slips are available for purchase). Suite 203 offers 1 bed plus a den and 2 baths. A spacious living area showcases stunning riverfront views highlighted through the large, triple paned with energy efficiency in mind. Amenities include a large dock for enjoyment at the waterfront and a patio and BBQ area for hosting your guests. Each suite comes with one underground parking space, with additional spaces available for purchase. There is also guest parking available. Book your showing at the model suite today to discuss interior design options and learn more about this incredible offering! (id:59911)
RE/MAX Professionals North
172 Bryant Street
South Bruce Peninsula, Ontario
Nestled in the serene landscape of Oliphant, this exquisite home, set on a generous 3-acre property with a picturesque pond perfect for winter ice skating, offers a unique blend of rustic charm and modern sophistication. Live in and rent part of the home for extra income. Recently renovated, the upper level of this home exudes a welcoming ambiance, with attention to detail and quality finishes evident throughout. The open-plan living and dining areas, bathed in natural light, provide a perfect setting for relaxation and entertaining. The modern kitchen, boasting stainless steel appliances and a large island, is a chef's delight and the heart of family gatherings. Each bedroom offers a cozy retreat, promising comfort and tranquility. The lower level presents immense potential for transformation into a self-contained in-law suites or a lucrative rental units, adding versatility and value to this already impressive property. This flexibility makes it an excellent investment for the future. The sprawling grounds of this property are a nature lover's paradise. The private pond, a centerpiece of the landscape, transforms into a winter wonderland, ideal for ice skating and creating unforgettable family moments. The vast open spaces are perfect for gardening, outdoor sports, or simply enjoying the beauty of nature. Large shop, sheds and a cabin create lots of potential and storage spaces. Located just a 10-minute bike ride from the stunning shores of Lake Huron, this home is perfect for those seeking a tranquil lifestyle close to nature, yet within easy reach of local amenities. The proximity to Lake Huron enhances the allure of this property, offering breathtaking sunsets, sandy beaches, and a plethora of recreational activities like fishing, boating, and swimming. Lots of updates including updates to the decks, drilled well in 2024, west side of roof redone and propane furnace installed. (id:59911)
Keller Williams Realty Centres
12 Bush Lane
Puslinch, Ontario
Enjoy the peace and tranquility of nature. Overlooking the water, mallards and swans are often seen leisurely swimming by. 12 Bush Lane is located in the picturesque Millcreek development, a 55+ adult community offering year-round living with beautiful gardens, mature trees, and walking trails. This charming modular home has been wonderfully updated. The open-concept design features a spacious living room with vaulted ceilings and a large picture window that overlooks the water. The full-sized kitchen boasts stainless steel appliances, abundant cabinetry, and ample counter space. Bright and airy, with a skylight, it is adjacent to a lovely dining area.The home also includes a pretty bedroom with good closet space, a spacious 4-piece bathroom with a shower/tub combination, and in-suite laundrycompleting this delightful residence. For outdoor enjoyment, the generous deck is sure to impress, offering plenty of space for seating, dining, and a BBQ. Many a day can be spent relaxing and enjoying this lovely outdoor space. In 2021, new windows, doors, and a roof were installed. The location is equally fantastic, with a variety of amenities nearby. The well-known Aberfoyle Flea Market, the Aberfoyle Community Centre, and Guelph's South End shopping, restaurants, and entertainment are just a short drive away, with easy access to major roadways. Millcreek Country Club is home to many long-time residents who have thoroughly enjoyed all that the community has to offer, particularly the strong sense of belonging and camaraderie. Definitely a worthwhile alternative to condo living. (id:59911)
Royal LePage Royal City Realty
1294 Concession 1 Road S
Canfield, Ontario
Stunning Custom-Built DeHaan Home on 9.27 Acres Welcome to this beautifully crafted 3-bedroom DeHaan home, just under 2 years old, offering 1,848 sq ft of bright, open-concept living. Nestled on a quiet road and surrounded by peaceful farmland, this property offers both modern luxury and serene countryside living. Step into the spacious main living area, featuring vaulted ceilings and a seamless flow between the living room, dining room and kitchen. The gourmet kitchen is a chef’s dream, showcasing quartz countertops and backsplash, a massive 10-foot island with seating for five, and an abundance of cabinetry and drawers. A walk-in pantry adds even more storage, while stainless steel appliances are included for your convenience. The primary bedroom offers a peaceful retreat with a walk-in closet, patio door access to the back deck, and a luxurious ensuite complete with a tiled shower, built-in bench, and rainfall showerhead. Two additional oversized bedrooms each feature double closets and share a stylish main bathroom with a freestanding tub, separate rainfall shower, and a modern vanity. Additional highlights include a main floor laundry/mudroom off the attached heated garage (approx. 21’x22’)—the perfect place to store your outdoor gear or toys. Don’t miss this rare opportunity to own a like-new custom home on nearly 10 acres of open countryside. (id:59911)
RE/MAX Escarpment Realty Inc.
