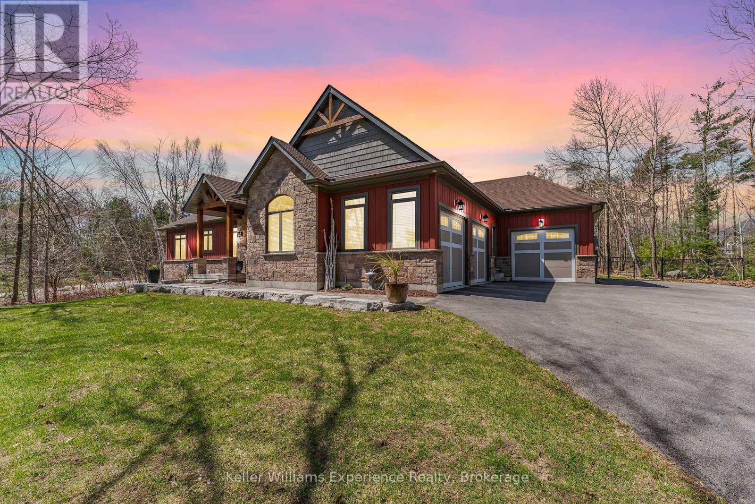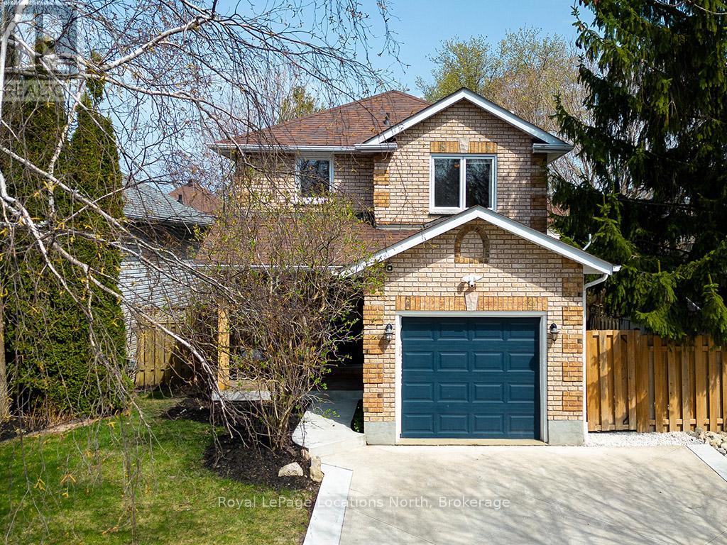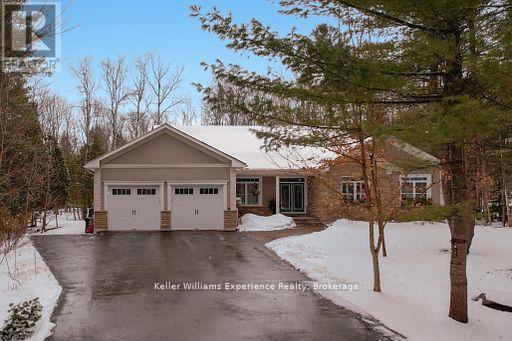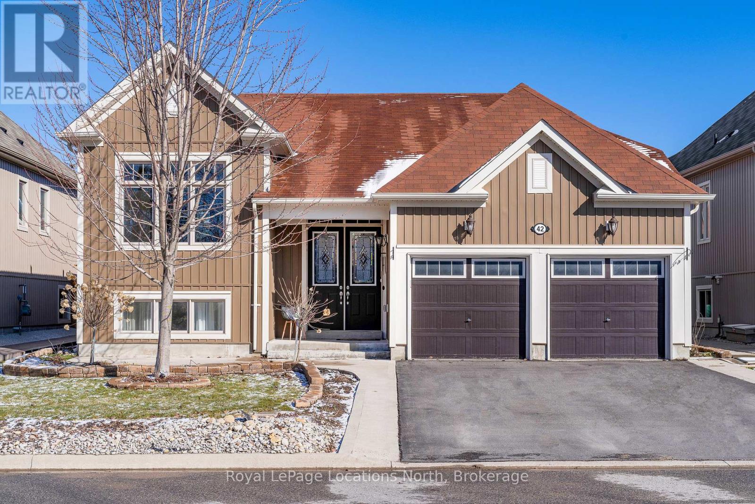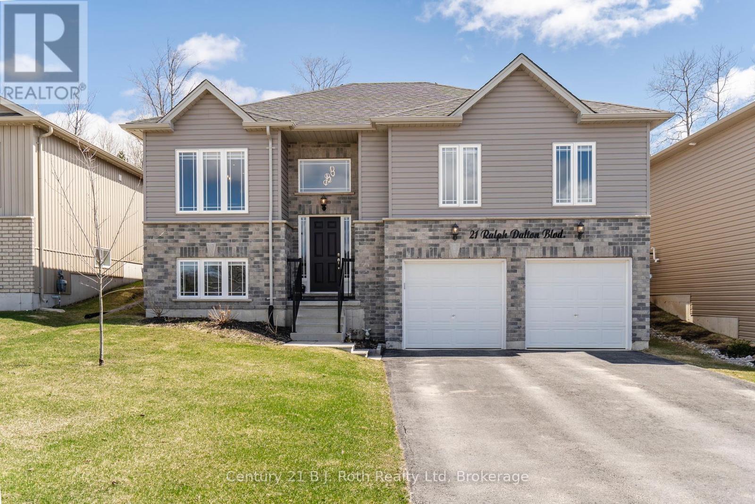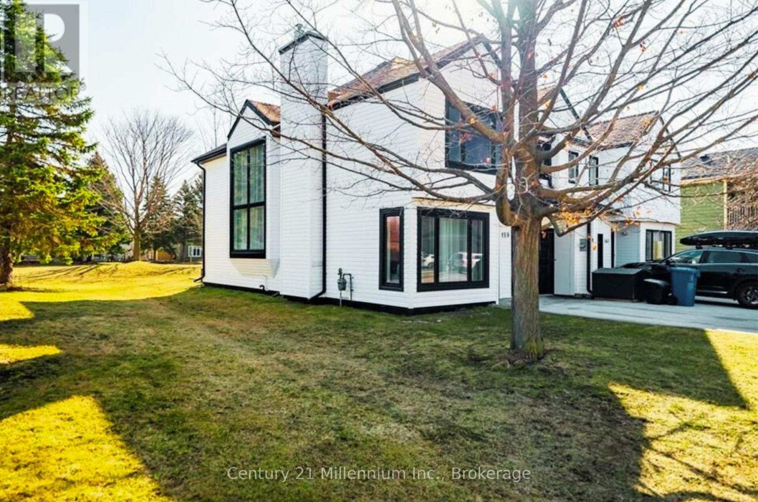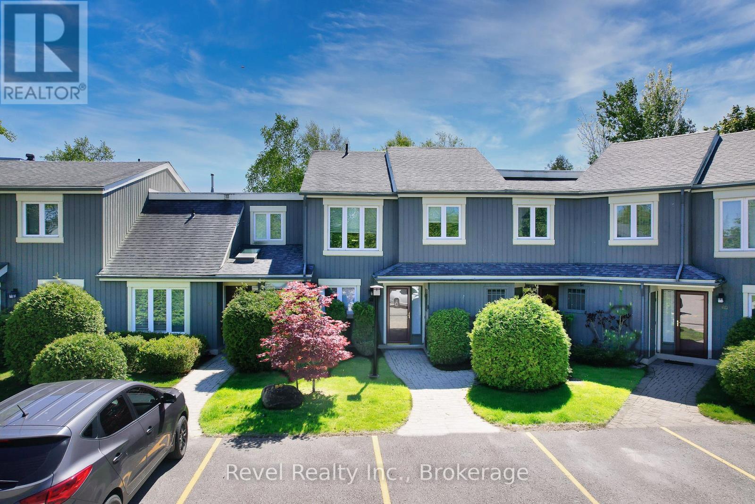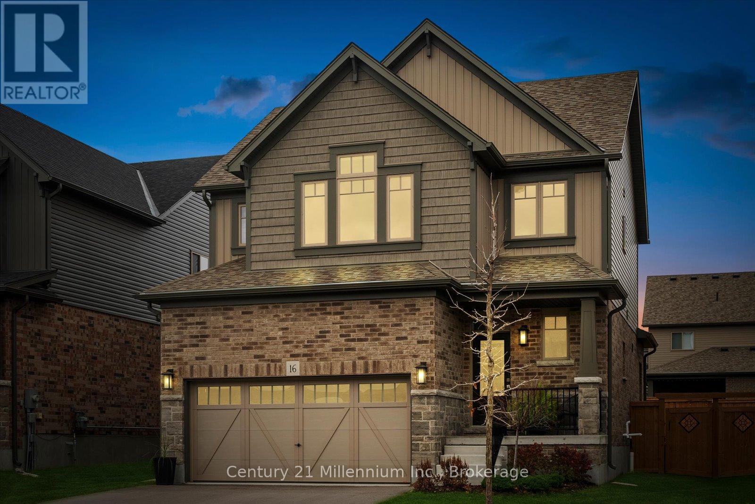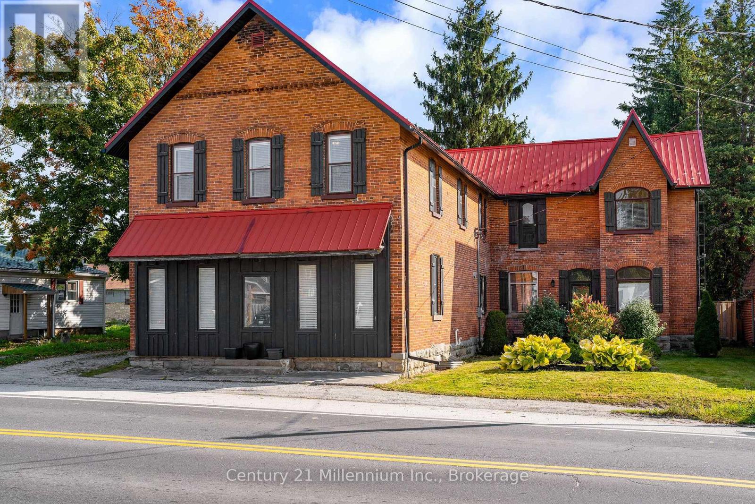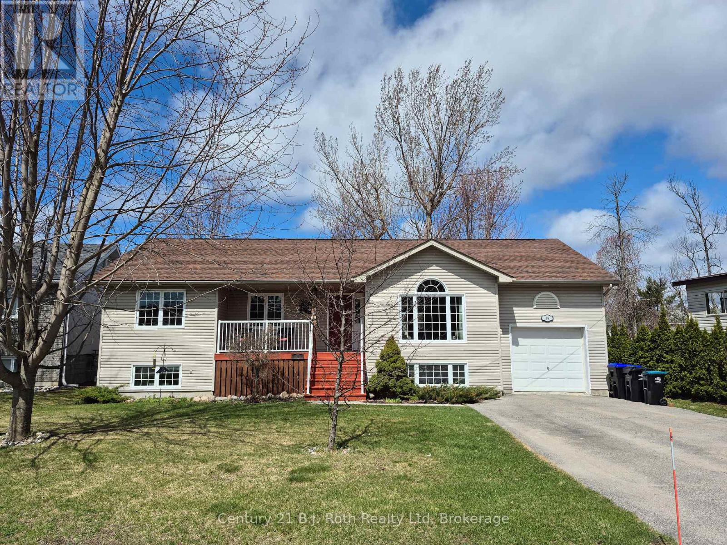2176 Elana Drive
Severn, Ontario
Location! Location! Orillia/Severn/Marchmont! Stunning Executive Bungalow! Expansive footprint at nearly 2,000 sq. ft. on a Premium wooded lot just under one acre. 4 large bedrooms (3+1) for all the family or guests to enjoy a relaxing stay. Open concept with 3-way gas fireplace in the living room with cathedral ceilings. Need alone time? The primary bedroom is set up as a private escape. The ensuite boasts heated floors, soaker tub, separate shower and double sinks. The wing opposite the primary suite, offers 2 bedrooms, & a second washroom with heated floors. The powder room is off the mudroom and there is also direct entry into the garage. The backyard features a covered concrete deck overlooking your own private outdoor space with a gas hook up for your barbeque, a hot tub for relaxing on cold evenings, this space is perfect for entertaining year-round . Three car garage 35 ft. x 21 ft. with large paved driveway to park your showpieces and toys. All the bells and whistles - Generac Generator for your continued comfort, 400 gallon holding tank as a back up, Irrigation system, Gutter guards! Park and trails across the street! Walking distance to the local favourite Marchmont P.S. Just 5 minutes from Orillia, enjoy the proximity to Rotary Place, Lakehead University, Georgian College and the surrounding trails and all the lakes the area has to offer. Only 15 minutes to the ski hills at either Horseshoe Valley or Mt. St. Louis. This is the home & neighbourhood you have been waiting for! (id:59911)
Keller Williams Experience Realty
52 Dillon Drive
Collingwood, Ontario
Welcome to 52 Dillon Drive, a tastefully updated 3-bedroom, 2.5-bathroom home tucked away on a quiet, family-friendly street in one of Collingwoods most established neighbourhoods. This move-in-ready home combines modern updates with comfort and convenience, all just steps from the Collingwood trail system, YMCA, Central Park Arena. Step inside to a bright, open-concept main floor featuring a spacious living/dining area with a cozy gas fireplace and walkout to a large deck and generous outdoor space with mature trees perfect for summer entertaining or peaceful evenings. The kitchen shines with newly installed cabinet doors (2025), Corian countertops, stainless steel appliances, and a gas range, making it a true chefs delight. Upstairs was fully renovated and you will find three generously sized bedrooms with new flooring and interior doors including closests (2024), including a primary suite with access to a stylishly updated bathroom. Additional upgrades include new windows (2022), central A/C (2023), and tastefully renovated bathrooms throughout.The fully finished basement (renovated in 2021) offers flexible living space, a bonus bathroom, and endless possibilities for a rec room, home office, or guest suite. A single-car attached garage with inside entry and a newly poured concrete walkway, curbs, and front porch (2024) complete this well-rounded package.Whether you're upsizing, downsizing, or looking for a weekend getaway, this exceptional home offers style, space, and a walkable lifestyle in the heart of Collingwood. (id:59911)
Royal LePage Locations North
4043 Jilem Court
Severn, Ontario
MARCHMONT! SEVERN! Stunning Executive Bungalow! Custom Built and well thought out layout compared to similar homes. Expansive footprint with 5,800 sq. ft. of finished living space. Clean++ and impeccable attention to detail. Privacy++ on this 1.3 acre Premium Wooded Estate Lot in one of the most highly desired and exclusive neighborhoods close to Orillia! Impressive 5 spacious bedrooms & 3 bathrooms. Open concept Eat-In Kitchen and Great Room with soaring vaulted ceilings. Gourmet chef's kitchen with in-floor heating is perfect for entertaining. Eat-in kitchen is connected to the sunroom which is bright and welcoming, with a walkout to the expansive back deck with a custom pergola, a patio, and lush gardens with a built-in sprinkler system, a treehouse, a zipline, a large shed, and private forestry with trails. Primary bedroom features a walk-in closet, built-ins, a walkout to a private balcony, a 4-piece ensuite with a jetted tub, separate shower and in-floor heating. Separate main floor laundry room is oversized and impressive and perfect to keep the home functioning efficiently! Direct entry from the fully insulated garage. Professionally landscaped backyard with irrigation system and natural gas BBQ hook-up. Impressive gardens! You will feel like you are on a vacation in your own private outdoor space. Perfect for entertaining year round! Enough space to allow for a potential In-Law Suite! Double car garage with large paved driveway to park your showpieces and toys, parking for 8! Walking distance to the neighbourhood park and trails or Marchmont Public School. Quick 6-minute drive to Orillia, and proximity to Rotary Place, Lakehead University, the surrounding trails and all the lakes the area has to offer. Only 15 minutes to the ski hills at either Horseshoe Valley or Mt. St. Louis. No detail missed! This is the home and location you have been waiting for! (id:59911)
Keller Williams Experience Realty
4114 Evergreen Terrace
Severn, Ontario
Welcome to 4114 Evergreen Terrace in Silver Creek Estates, a peaceful and friendly community located just minutes outside of Orillia. This spacious home offers over 1,150 square feet of beautifully renovated living space (2025) and is ready for you to move in and enjoy. The interior space is functional with plenty of storage, a dedicated laundry room, pantry/office, large mudroom and more. Featuring a durable metal roof (2019), furnace and Central-Air (2016), Kitchen Appliances (2025), All windows (2024) and covered porches at both the front and back, this property blends quality upgrades with everyday comfort. A handy shed provides extra storage for tools and seasonal gear. Ideally located with easy access to Highway 11, you're just minutes from Orillia Square Mall and close to local golf courses, scenic bike/walking trails, OFSC snowmobile trails and all of the amenities that you'll need. Offering the perfect balance of modern living and an active lifestyle, this home is a must-see! (id:59911)
Keller Williams Co-Elevation Realty
42 Cristiano Avenue
Wasaga Beach, Ontario
This 2 Bed/3 Full Bath, Raised Bungalow in West-End Wasaga Beach is move-In ready! This lovingly maintained, 9-year-old Zancor-built home, is proudly offered for sale by its original owner. Nestled in a quiet, sought-after West-End neighbourhood, this elegant home offers the perfect blend of style, comfort, and functionality, ideal for small families, retirees, or anyone looking to embrace the Wasaga Beach lifestyle. Step into the spacious front foyer, where a few steps lead to an inviting open-concept main floor bathed in natural light. Gleaming hardwood flooring flows through the living & dining areas, creating a warm and sophisticated space. The custom-upgraded kitchen features high-end cabinetry to the ceiling, granite countertops, large island & s/s appliances. From here, step outside to a private deck & fully fenced backyard, perfect for entertaining, gardening, or simply unwinding. The formal dining room offers versatility, as it can easily be converted into a home office or 2nd main-floor bedroom, depending on your needs. The primary suite is a private retreat, complete with walk-in closet & 4-piece ensuite. An additional 4-piece bathroom completes the main floor.The fully finished lower level is bright & spacious, expanding your living space with a large open-concept rec room, ideal for movie nights, + a spacious 2nd bedroom, sleek 3-piece bathroom with oversized shower & a finished laundry room.This home boasts fantastic curb appeal with professional landscaping & a peaceful, treed buffer across the street. Double garage and drive offering 4 add'l parking spots. Enjoy a quiet, family-friendly setting while being just minutes from the action at Wasaga Beach's world-famous shoreline, scenic trails, golf, the casino and a short drive to Collingwood and the ski hills at Blue Mountain.This move-in-ready home is loaded with upgrades & offers everything you need to enjoy the relaxed lifestyle near the world's longest freshwater beach that you've been dreaming of. (id:59911)
Royal LePage Locations North
21 Ralph Dalton Boulevard
Tay, Ontario
Welcome to a home that blends comfort, functionality, and inviting spaces perfect for everyday living and entertaining. Whether you are a first time home buyer or looking for the right home and location, this home will suit your needs! The upgraded kitchen features beautiful granite countertops, a sleek undermount sink, ceramic flooring, under-cabinet lighting, a convenient pantry, and modern stainless steel appliances. Enjoy your morning coffee in the cozy breakfast nook, which opens onto a spacious 16' x 32' deck complete with a natural gas BBQ hookup ideal for summer gatherings. The fully fenced and private backyard includes garden boxes, a charming gazebo, and a handy garden shed for all your outdoor tools. Inside, the dining room showcases rich hardwood floors and is filled with natural light from the large front window. The living room offers a cozy retreat with a gas fireplace and views of the serene backyard, where mature trees provide added privacy. Upgraded window coverings, including blackout blinds, ensure restful sleep in the bedrooms. Practical features abound: a reverse osmosis water system connected to the kitchen tap, fridge, and ice maker; two laundry hookups including a main-floor laundry room, ceramic tile, and ample storage. The primary bedroom offers hardwood flooring, a walk-in closet, and a private ensuite. The finished basement includes an additional bedroom and bathroom, with an unfinished family room and utility area that provides inside access to the garage. The garage is work-friendly year-round with insulated doors and two garage door openers. Whether you're living, working, or playing, this home offers the best of all worlds just minutes from Georgian Bay, close to water access, local amenities, and easy highway access for commuting. (id:59911)
Century 21 B.j. Roth Realty Ltd
159 Vacation Inn Drive
Collingwood, Ontario
Step into comfort and style with this well priced two-storey home in Collingwood! This versatile property would suit many needs; a family home, retiree retreat or income generating rental for investors! Beautifully arranged main level with a large living room & eye-catching fireplace, open concept and bright dining room, and kitchen with plenty of storage, a peninsula suitable for entertaining, and sliding doors leading to a patio for relaxing and hanging out. A two-piece bathroom and main floor laundry adds convenience and functionality. The second floor offers three good sized bedrooms and a main 4-piece bathroom. The large primary bedroom suite offers an impressive walk-in closet and a renovated ensuite bathroom with double sinks and spacious shower. The exterior has undergone a significant upgrade with new siding, all new windows, doors and garage door. Other updates include flooring, bathrooms, and freshly painted rooms. Minutes to amenities but located on a private road with very little traffic. This one is sure to check off all the boxes! (id:59911)
Century 21 Millennium Inc.
58 - 145 Fairway Crescent
Collingwood, Ontario
Beautifully Updated Condo with Panoramic Views in Cranberry Village. Welcome to this stunning, move-in-ready condo offering breathtaking panoramic views of the golf course, Niagara Escarpment, and Blue Mountain. Located in the highly sought-after Cranberry Village community, this bright and spacious three-bedroom, two-and-a-half-bathroom home is designed for comfort, style, and convenience. The open-concept main floor features an upgraded kitchen with crisp white shaker-style cabinetry, quartz countertops, stainless steel appliances and pot lights throughout the main floor. Flowing seamlessly into the dining and living areas, the space is anchored by a cozy wood-burning fireplace perfect for entertaining family and friends. Walk out to the private patio and BBQ space to soak in the natural beauty that surrounds you. Recently updated throughout, this home offers elegant, spa-inspired bathrooms with glass-enclosed showers, quartz counters, and sleek European-style cabinetry. Enjoy the 2024 renovations: balcony, plush, high-quality carpeting upstairs, enhanced lighting with new pot lights, flat ceilings and a fresh, modern paint palette. Furnace (2022), Water Heater owned (2018) and both bathrooms were renovated in 2018. Storage is plentiful with a dedicated storage locker, extra space under the stairs, and easy access to the crawlspace. Condo fees include cable, internet, windows, doors, decks, and shingles, providing peace of mind and easy living. Ideally located just minutes from Collingwood's vibrant downtown, ski hills, scenic trails, shopping, and Cranberry Marina. The renovated upper deck is the perfect place to relax, watch the sunset, and experience the best of four-season living. Condo Fees 638.67 + 62.15 (for group rate on internet/Cable). (id:59911)
Revel Realty Inc.
4 Emerson Mews
Collingwood, Ontario
Welcome to your next chapter in the heart of Collingwood's sought-after Shipyard's community--- the lifestyle and location will check all your boxes, Just steps from the sparkling shores of Georgian Bay and minutes from vibrant downtown shops, cafes, and trails, this beautifully appointed bungalow offers the perfect blend of comfort and convenience. The home boasts 1225 square feet on the main floor, plus an additional 450 square feet of finished space below + 700 sq ft unfinished! The main living area is bright and airy, featuring vaulted ceilings and a striking floor-to-ceiling fireplace that anchors the open-concept layout. A wall of windows draws in abundant natural light and the space provides convenient access to your private back deck ideal for quiet mornings. BBQ's and entertaining friends. Both front and rear entrances allow for easy flow throughout the home. The chef's kitchen is sure to impress, with gleaming granite countertops, a spacious 8 ft central island, and a layout designed for those who love to cook and host. The kitchen flows effortlessly into the living and dining area, creating a modern, sociable atmosphere. Main floor living is elevated with two spacious bedrooms each with its own ensuite, walk in closets and large windows fitted with custom blackout blinds for added comfort and privacy. Downstairs, you will find a fully finished space that is perfect as a family room, home office, or even a third bedroom, complete with a full 4-piece ensuite. An additional large, unfinished room offers plenty of storage, the opportunity to have your own workshop or expand your living space even further. Parking is a breeze with a private two-car garage featuring an inside entry.Other thoughtful upgrades include remote-controlled upper window in grand room and black out blinds and enhanced soundproofing in select rooms. Start your day with coffee on the deck and a scenic walk along the waterfront. This is the Collingwood lifestyle you've been waiting for. (id:59911)
Sotheby's International Realty Canada
16 Bassett Street
Collingwood, Ontario
Welcome to 16 Bassett Street in Collingwood, an extraordinary home by Devonleigh Homes, featuring the Aurora model with 3 bedrooms and 2.5 bathrooms. This home has thousands of dollars in upgrades, offering exceptional value and a level of craftsmanship that sets it apart. As you enter, you're greeted by a beautiful feature wall in the foyer, setting the stage for the elegance that flows throughout the home. The soaring ceilings, chandelier and upgraded oak staircase add an immediate sense of grandeur. The main floor boasts rich hardwood flooring, contributing to the homes appeal. No expense has been spared on the designer kitchen featuring 41" upper cabinets, soft-close hinges, stainless steel appliances, and quartz countertops. The dining room has been updated with shiplap, bringing timeless appeal to the heart of the home and a rear window with beautiful views of the landscaped yard and plenty of natural light. The adjoining great room is another highlight, offering a cozy atmosphere with pot lights and a coffered ceiling. The custom shiplap gas fireplace is as a focal point, adding both warmth and character. A walkout leads to a covered porch, your own private space for relaxation or entertaining in peace. Upstairs, the primary bedroom is a sanctuary, featuring a beautiful accent wall that adds a touch of luxury and style. Its the perfect retreat, where you can unwind in a serene environment after a busy day. The homes location is as exceptional as its design. With no sidewalks on this side of Bassett Street, you'll enjoy plenty of parking - a valuable convenience. Plus, the newly completed neighbourhood park is just steps away offering a space for recreation, outdoor gatherings, or simply enjoying the outdoors. Collingwood and surrounding areas offer endless dining, shopping and outdoor activities, from skiing and hiking to beach days and golf. Don't miss this opportunity to live a life of luxury, comfort and community in one of Ontario's most desirable areas. (id:59911)
Century 21 Millennium Inc.
794093 County Road 124
Clearview, Ontario
This home, which dates back to at least the 1840s, has been a landmark in Singhampton for more than 175 years. Once a simple red brick structure, it has been reimagined as a modern, sophisticated space that retains all of its historic character. Right around the corner from Devils Glen Ski Club and directly across the street from the bustling Mylar & Loretas restaurant, it offers not just a home, but a way of life in one of the areas most well known places. Step inside, and you'll notice how the 10-foot ceilings and exposed wood beams make everything feel bigger, brighter, and open. The floors original solid hardwood run through every room, grounding the homes modern upgrades with a sense of timelessness. The roof, a sturdy metal, is built to last generations, much like the home itself. The fully fenced in yard seems to stretch on forever, with a 1,500-square-foot barn that feels like a blank canvas. It could easily become an artists studio, a workshop, a garage, or even be transformed into a separate living space if that's what you're after. There's even a back laneway connecting to the main street, making it ideal for whatever you envision this space becoming. With a second kitchen on the upper level, renovated by Collingwood's Alair Homes, the home could seamlessly be split into two distinct spaces, each one as large and welcoming as the other. Whether you want to live in it entirely or share it with extended family or tenants, the flexibility is there. This is a home that has aged gracefully, evolving with the times without losing its identity. Every inch of it feels personal, with new heat pumps that efficiently manage the climate year-round, and thoughtful renovations that stay true to its roots. This property has been a cherished home for the past 30 years, but with its C1 zoning, it offers a range of exciting opportunities for buyers. Whether you're looking to maintain it as a residence or explore commercial possibilities (id:59911)
Century 21 Millennium Inc.
18 Bourgeois Beach Road
Tay, Ontario
Searching for the perfect 4-bedroom home? Look no further - this charming, move-in-ready home is waiting for you! Thoughtfully finished from top to bottom, this welcoming space is designed for comfort and ease. The main floor features three cozy bedrooms, a bright 4-piece bath, and the convenience of main-floor laundry. The open-concept kitchen, dining, and living areas create the perfect setting for gathering with family and friends. A side door leads to the backyard, while a lovely French door off the dining room opens to a spacious deck and fully fenced yard ideal for summer barbecues and playtime. Step onto the inviting front verandah, the perfect spot to enjoy your morning coffee and take in the peaceful surroundings. Downstairs, you'll find even more room to enjoy with a large game room with the pool table included in the purchase price, a comfortable family room, an additional bedroom, and an updated 3-piece bath. There's plenty of storage and space for hobbies, relaxation, and making lasting memories. With shingles replaced just four years ago, this home offers peace of mind along with its charm. Plus, its location is unbeatable just moments from beautiful Georgian Bay for swimming and summer fun. Nearby highways make travel easy, and the scenic Trans Canada Trail is right around the corner for outdoor adventures. Come see for yourself your dream home is waiting! (id:59911)
Century 21 B.j. Roth Realty Ltd
