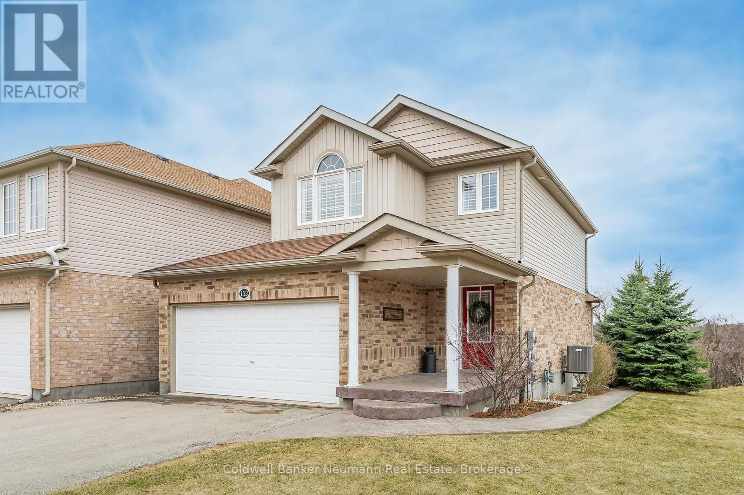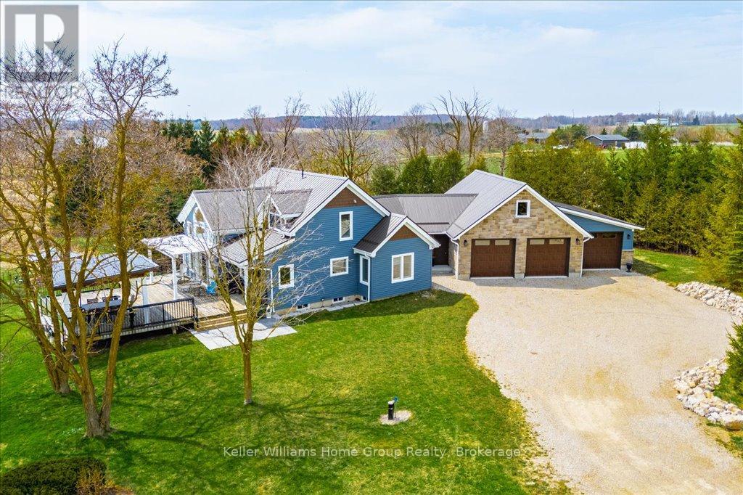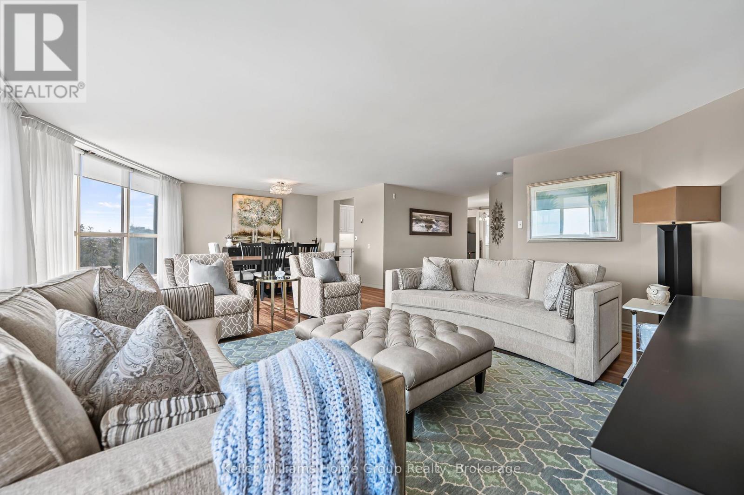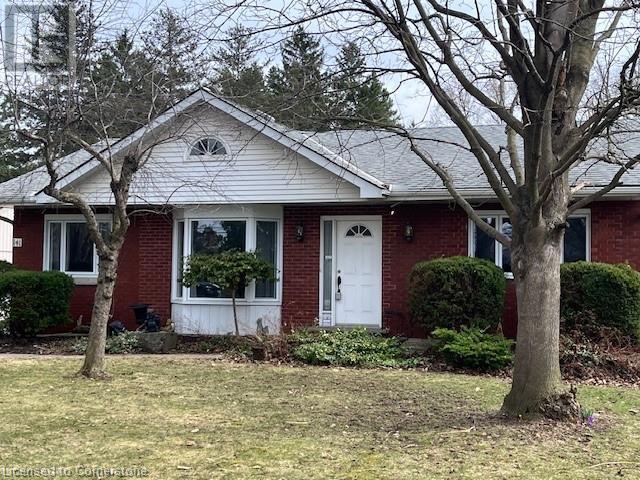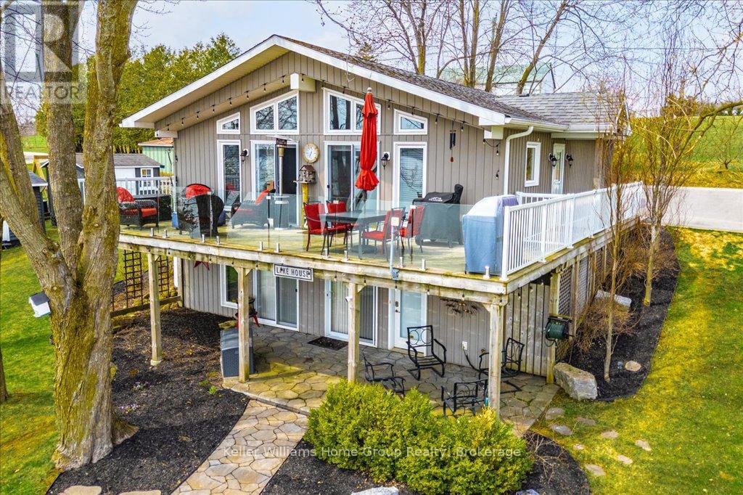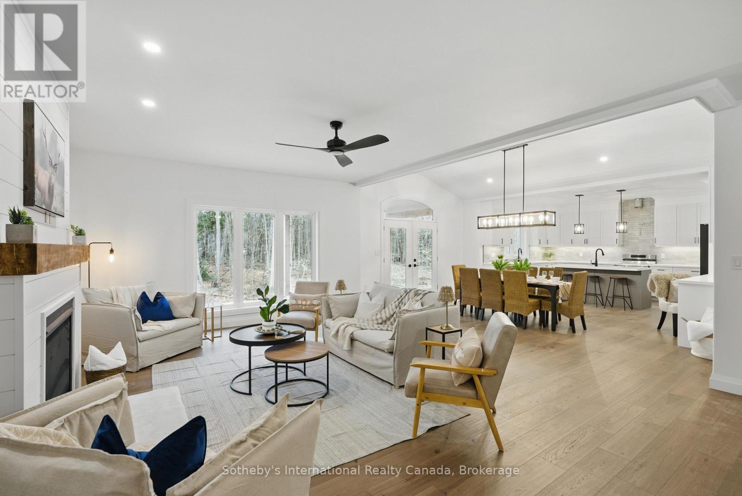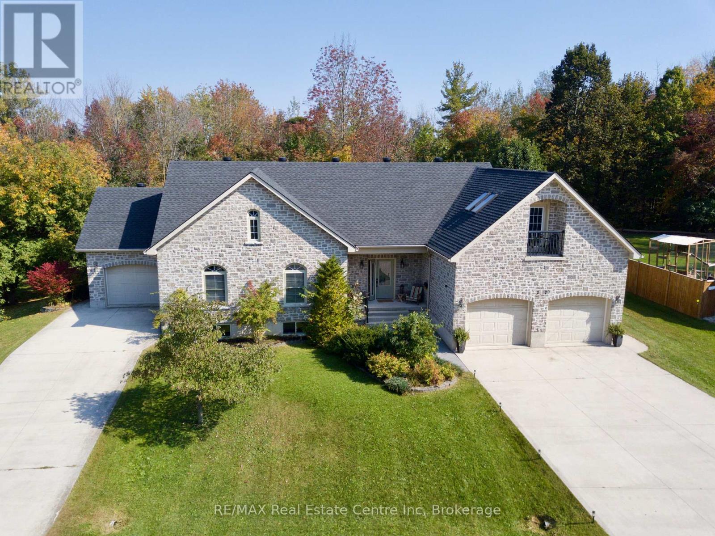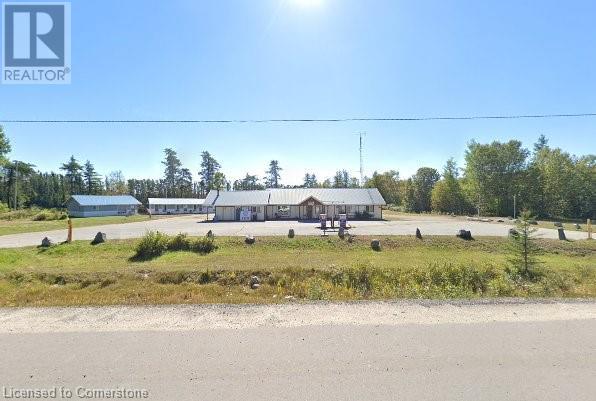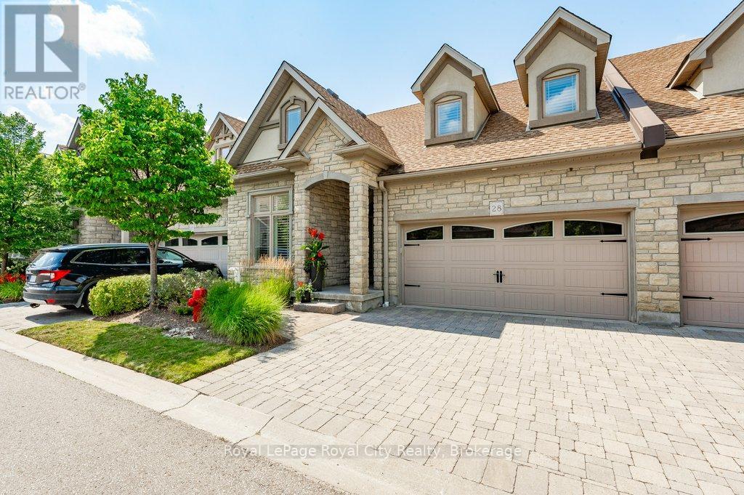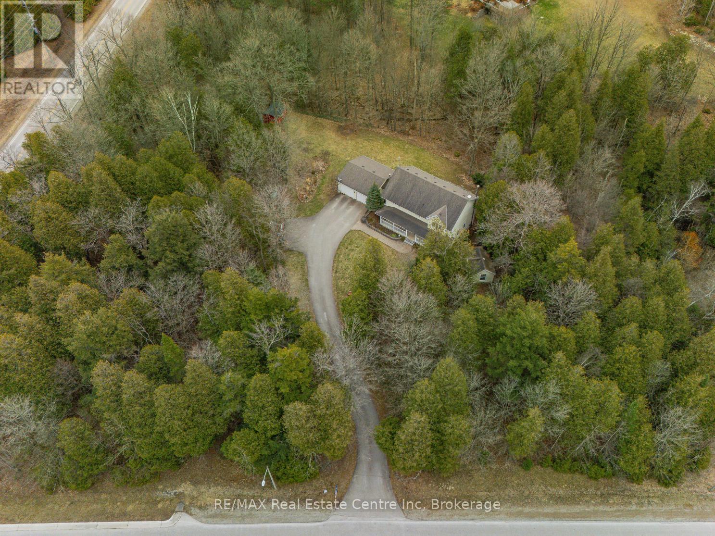133 Kemp Crescent
Guelph, Ontario
Welcome to 133 Kemp Crescent, tucked away at the end of a quiet cul-de-sac in Guelphs friendly east end. This is the kind of place where kids ride their bikes till the streetlights come on, and you can actually hear yourself think while sipping coffee on the front porch. Step inside and you'll find a bright, open living room that practically invites you to kick off your shoes and stay awhile. Sunshine streams through the windows, bouncing off fresh updates and giving the whole space a warm, happy glow. Whether you're hosting friends or just hanging out in sweats, this home has the right kind of energy. The kitchen and dining area flow seamlessly into the living space, ideal for entertaining, homework marathons, or watching the big game. And when its time to wind down, the primary bedroom is a personal retreat, complete with a private ensuite for long, thoughtless showers and a walk-in closet to store your massive wardrobe. Theres also a double-wide garage for all the practical stuff and loads of storage throughout the home to keep life tidy and stress-free. Moving onto the exterior, this is where this home becomes a dream for parents and kids alike! The wide open turnaround at the end of this cul-de-sac is practically begging for a game of street hockey, shooting hoops, or creating a chalk masterpiece. No through traffic, no stress. Plus, you're minutes from parks, trails, schools, and everything else that makes the east end so popular. Whether you're looking to put down roots or just want a place that fits your lifestyle without the fuss, this home checks all the right boxes. This isn't just a place to live. Its a place to love. Come see it for yourself. (id:59911)
Coldwell Banker Neumann Real Estate
8141 Side Road 20
Centre Wellington, Ontario
Charming Country Retreat Just North of Fergus. Discover the perfect blend of rustic charm and modern elegance in this beautifully updated home nestled on a paved road just north of Fergus. Set on a picturesque 1.53-acre lot, this stunning property offers serene countryside views and thoughtful design throughout. Originally built in 1991, the home has been meticulously remodeled and thoughtfully expanded with a stylish 2023 addition. The second level features a private primary retreat, complete with a spacious ensuite, walk-in closet, and a cozy loft ideal for reading, relaxing, or crafting. The main floor offers two additional bedrooms, a full bath, and a conveniently located laundry area. The heart of the home is a gourmet kitchen with a central island that opens onto a large deck with a pergola perfect for outdoor dining while soaking in the scenic landscape. Vaulted ceilings enhance the bright and airy living room, creating a welcoming space to gather and unwind. Additional highlights include a generous mudroom with custom built-ins and an oversized 3-car attached garage featuring an unfinished loft ideal for storage, a workshop, or future expansion. Whether you're seeking a peaceful family home or a quiet countryside getaway, this property delivers style, space, and functionality in one beautiful package. (id:59911)
Keller Williams Home Group Realty
877 5th Avenue 'a' E
Owen Sound, Ontario
Step into a piece of history with this stunning 5-bedroom, 3-bathroom Century home, nestled in the Heart of Owen Sound on a quiet, family-friendly street. Full of original charm and architectural beauty, this solid 2 1/2 story red brick home is brimming with character from the early 1900s. From the pocket doors and rich wood finishes to the high baseboards, 9ft ceilings, stained glass windows and beautiful wood staircase, every corner of this home tells a story. Backing onto the scenic escarpment, this home combines a serene, private setting with the convenience of being centrally located, within walking distance to a variety of downtown amenities. Whether you are drawn to the historic appeal or the modern updates, this property offers the best of both worlds. Recent upgrades enhance the home's timeless beauty and function, including some electrical wiring (2025), most window replacements (since 2022), a new hot water boiler (2020), soffit & fascia (2020), an aggregate driveway & front stairs (2019), and spray foam insulation in the lower level (2019). The spacious main floor features a large, eat-in kitchen, an oversized dining area perfect for entertaining and a bright, separate living room. A convenient mudroom/laundry room, plenty of storage, and a 2-piece bath complete the main level. The second floor offers 4 carpet-free bedrooms, all with hardwood floors and ample closet space, plus a charming full bathroom with a clawfoot tub. The completed third-floor loft provides endless possibilities; whether as a spacious primary bedroom complete with an ensuite bath OR as a versatile bonus space to relax and enjoy. With so much character and space to offer, this home is perfect for growing families. Located in a wonderful neighbourhood and just a short walk to local shops, parks, and restaurants, this home is an absolute GEM and truly one not to be missed! (id:59911)
Chestnut Park Real Estate
806 - 24 Marilyn Drive
Guelph, Ontario
Welcome to 806-24 Marilyn Drive! This exceptional 3-bedroom 2 bath "end unit" condo offers over 1700 Sqft of stunning living space & breathtaking panoramic views. Upon entry you will notice how beautifully maintained & meticulously styled this home is. The foyer, hall and kitchen areas feature elegant hardwood flooring while the living, dining & bedroom areas possess premium condo-grade "vinyl hardwood" flooring with acoustic backing one of the latest innovations in condo flooring. The well-appointed kitchen boasts alluring granite countertops with matching backsplash & top-tier appliances: a built-in Miele wall oven and dishwasher, a concealed Liebherr fridge, a Whirlpool microwave, and a Frigidaire Professional Series 30" induction cooktop. In addition this kitchen is cleverly designed including custom drawers behind bottom cabinets, pan drawers & a sliding pantry maximizing storage throughout. The spacious primary bedroom features a king size bed, oversized double closets, 3 piece ensuite, a/c unit and blackout curtains for a peaceful nights rest. Depending on your needs the 2nd & 3rd bedroom/den, currently utilized as a dedicated home office, features built-in shelving ideal for those who work remotely or needs extra space for over night visitors. Along with another 4 piece bathroom this unit features tons of storage including well-organized entry closets with built in racks and a private lower-level storage locker area for seasonal items. It also includes in-suite laundry and one owned underground parking space. The building offers a gym, library & common area. This 8th floor unit overlooks Riverside Park & has nearby access to the Speed River scenic walking, play parks & trails leading to Guelph Lake. Conveniently located near shopping, a senior community centre & restaurants, it combines comfort with an unbeatable location, this is truly one of Guelphs finest condominium residences. Don't miss the chance to experience sophisticated condo living at its (id:59911)
Keller Williams Home Group Realty
141 Riverbank Drive
Cambridge, Ontario
Picturesque and prime Riverbank Drive location! 'Country-like setting within city limits close to amenities and 401 access plus highway 8 access - Parklike setting backing onto small stream - take a short walk down the street to the Grand River for hiking, cycling and canoeing and enjoy the Walter Bean trail system! Large sundeck and outstanding views. Lot size: 63 x 492 ft ( .71 acre ) mostly fenced. Open concept living room / dining room. Some new windows. 2 bedrooms on main floor plus laundry room with 3rd bedroom in lower level. Finished large recreation room plus separate games room and bar area; workshop room. Full double attached garage and plenty of storage space! (id:59911)
RE/MAX Real Estate Centre Inc.
513 N Five Road
Mapleton, Ontario
Welcome to 513 N Five Road Conestoga Lake and all it has to offer! Convenient and peaceful are words that come to mind. Prepare to be impressed with this amazing bungalow, with fully finished walkout basement built by Quality Homes. Mainfloor is over 1000 sq ft with two bedrooms, two bathrooms and the lower level is 870 sq ft with a third bathroom plus an office/third bedroom. Enjoy the breathtaking water views from the deck or lake side on the outside sitting area and sunken firepit both feature armour stone and hydro. This home has so many wonderful features all the modern conveniences that you would expect. Plus a newer oversized single garage 16' x 26' with front and back garage doors, electric heater, pressure washer fully insulated and waterproof Trusscore walls. Includes a 8 x 20 dock with 20 x 12 boat cover. Make lasting memories this summer on Conestoga Lake. (id:59911)
Keller Williams Home Group Realty
1030 Xavier Street
Gravenhurst, Ontario
New Build Finished Spring 2025 - Nestled on a private cul-de-sac surrounded by nature's beauty, this brand-new, 3-bedroom, 3-bathroom home offers a serene lifestyle on a 1+acre lot. With 9-foot ceilings and an open-concept design, this home is perfect for worry-free, modern living. Built on a premium flat wooded lot, this property offers everything you could ask for and more. As you walk up, you'll be greeted by an oversized covered front porch (stairs/landscaping will be done prior to close!), ideal for relaxing outdoors. Inside, natural light fills every room, accentuating the home's spacious feel and thoughtful design. The vaulted shiplap ceiling in the dining area and grandeur engineered hickory flooring set the tone for family gatherings and entertaining. The kitchen is a true showstopper, featuring sleek quartz countertops, a sit-up bar island with a prep sink, an abundance of cabinetry, and a coffee bar. High-end appliances make this kitchen both functional and stylish. The open design ensures that the kitchen is always connected to the dining area, perfect for intimate or large gatherings. The living room offers a cozy propane fireplace with shiplap surround, perfect for unwinding while enjoying views of the forest and wildlife. The private primary bedroom is a true retreat with a walk-in closet, direct access to your back deck, and an ensuite designed for ultimate relaxation. The unfinished basement offers plenty of space with the option to complete it as an in-law suite - bonus is the separate entrance through the impressive attached 3-car garage. Built with peace of mind in mind, this home is structurally overbuilt and includes a Tarion warranty and HST for added security. Located in the highly sought-after Kilworthy area, you're just minutes from HWY 11, Sparrow and Kahshe lakes, shopping, golf, and entertainment. A true showstopper in a high-end built community, you won't be disappointed with this move. Schedule your viewing today! ** This is a linked property.** (id:59911)
Sotheby's International Realty Canada
37 Dirstien Street S
Brockton, Ontario
Palatial Estate, home based business, generational family living or just a little extra income each month, WE HAVE IT ALL! Where do I begin, five huge bedrooms, three bathroom, double kitchen, open concept, in-floor heating throughout,finished rec room and gorgeous country property. The stone styled bungaloft with two concrete driveways begins the tour with a curb appeal elite level. This home has a completely separate living suite including kitchen, bath, bedroom, basement storage and even it's own 13X22 garage. If that isn't the idea could you imagine the master bedroom suite all yours. The main home is simply breathe taking. Gourmet size and style kitchen open to the dining and family room detailed to perfection and function. Massive primary bedroom loft with balcony is accompanied by three additional bedrooms in the lower level gives everyone in the family their own space. Entertaining your style, hanging grape gazebo on wooden deck with outdoor kitchen, hot tub and rear yard sized for the entire family reunion. Plenty of room in the second 22X22 double door garage for that special project, hoist height as well. This is one of the best homes in all of Brockton and only 10 minutes to Hanover, every amenity including hospital, shopping and schools the time is NOW! At $899,900.00 it is half the price of building it new. (id:59911)
RE/MAX Real Estate Centre Inc
5032 E Trans-Canada Highway
White River, Ontario
Welcome to Resort Living on Fungus Lake in White River . This Commercial and Residential 2.00 acre point has over 194.41' of natural shoreline with clear, deep water and panoramic views. Breathtaking sunsets. The private beach is perfect for little ones and there is deep water off and fishing. The beautiful resort house has bungalow is nestled among the mature trees and overlooks Lake. Gorgeous house has kitchen, dining room, living room and Satellite TV internet access.. There are 8 Cabins with washrooms and kitchen and all have stoves fridges, microwaves, TV's and lots of space to accommodate guests in the Guest Lodge with 8 spacious Cabins, 1 bathroom and a kitchen . Zoned Tourist Commercial this property can be a year round resort, short term rental property, family home, or multi-family recreational property. It currently has two double pumps ( two gas and two diesels) and has exceptional income potential. There is also a convenience store which has counters and freezers. If your family is looking for a year round waterfront property, up north, with an income on the side, you will want to check out this Gem! This incredible property is Halfway between Wawa and north of White River. Around 4 hours from Thunder Bay, 10 hours from GTA. (id:59911)
RE/MAX Real Estate Centre Inc.
28 - 19 Simmonds Drive
Guelph, Ontario
This exquisite townhouse bungaloft in the exclusive Privada enclave offers a luxurious lifestyle with a prime location and exceptional features. You’ll enjoy complete privacy from the large deck spanning the entire length of the unit, with a walkdown staircase onto the tree lined patio. Built by Fusion homes, this Loretto model has many upgraded features including the large loft overlooking the great room. The open concept floor plan, provides ample room for guests and entertaining from the gourmet kitchen, through the cathedral ceiling living/dining area and out onto the deck through the French doors. Two options for main level bedrooms, use both or use one as an office on the main floor, your choice, both are carpeted, cozy and bright. The primary bedroom with a glass seated shower and windows overlooking the trees and deck also has a walk in and extra closets. Your overnight guests will love to visit enjoying their own bedroom with ensuite and guest area in the upstairs loft. Don’t worry, there is plenty of storage and a separate large laundry/mudroom. The blend of privacy, modern design, and ample space makes it a perfect choice for professionals and retirees alike. Whether you are looking to entertain guests or enjoy peaceful moments surrounded by nature, this home caters to both needs. With the potential to customize the lower level and a well-thought-out layout, this property is truly an opportunity not to be missed. (id:59911)
Royal LePage Royal City Realty
38 Beechmanor Crescent
Kitchener, Ontario
Welcome to 38 Beechmanor Crescent, nestled in one of Kitchener’s most sought-after family neighbourhoods. Surrounded by tree-lined streets, parks, and top-rated schools, this spacious two-storey home is brimming with opportunity and just waiting for the right buyer to make it shine. Step inside and discover over 2200 square feet of living space designed with growing families in mind. The upper level offers four bedrooms, including a primary suite with a walk-in closet and a private 4-piece ensuite—your personal retreat after long days. An additional full bath upstairs ensures busy mornings run smoothly. The main floor is perfect for entertaining or everyday life. Host memorable holiday dinners in the formal living and dining rooms, or keep things casual in the inviting family room with vaulted ceilings, just off the kitchen. With ample cabinetry and counter space, the kitchen is ready for your culinary touch. Sliding doors lead to a fully fenced backyard with a spacious deck—perfect for summer barbecues, playtime, or simply unwinding in the sun. You’ll also appreciate the 1.5-car garage for added storage, and the double-wide driveway that easily parks two vehicles. Yes, the home needs some updates—but the value here is undeniable. Whether you’re upsizing from a condo or townhome, buying for the first time, or looking for a smart investment in a family-centric location, this is a rare chance to get into a great neighbourhood at a price point that leaves room for you to add value. Located just minutes from schools, shopping, parks, and trails, 38 Beechmanor Crescent offers the lifestyle today’s buyers are after—and opportunities like this don’t come often. Don’t let this one pass you by. Schedule your private viewing today and see the potential for yourself—before someone else does. (id:59911)
RE/MAX Solid Gold Realty (Ii) Ltd.
5120 Pineridge Drive
Milton, Ontario
Your dream of country living W/amenities & easy access to GO Train for commuting! Custom-built home nestled on landscaped 2-acre lot surrounded by trees! Located on rare side street off a country rd & set back on winding driveway this property offers privacy & peaceful setting. Home greets you W/long traditional porch, sip morning coffee or unwind after a long day. Renovated eat-in kitchen W/white cabinetry, granite counters, S/S appliances & centre island W/bar seating. Full wall of pantry cupboards for storage. Garden doors open to backyard extending living space outdoors. DR W/solid hardwood & picture window. LR W/oversized windows provide scenic views while rich hardwood floors carry warmth & charm throughout main level. Main floor office (or add'l recpt room), 2pc bath & generous laundry enhance homes functionality. Upstairs spacious primary bdrm W/wainscoting, hardwood & renovated 3pc ensuite with W/I glass shower. 3 add'l bdrms W/windows & closet space. 4pc main bath W/tub/shower & vanity W/dbl sinks & quartz counters. Finished bsmt W/woodstove for movie nights & lots of space for versatility-perfect for movies, gym, play/games room & 2nd office. Step outside to back patio overlooking forested backdrop W/firepit. Whether you're BBQing or relaxing to sounds of birds & rustling trees, this yard is a haven for outdoor living! Custom built fully powered & finished bunkie she shed or man cave can be use as office, studio or playhouse. Tool shed tucked into trees for storage. Just 8-min to Actons shops, restaurants & amenities. Home borders Milton providing access to more conveniences. Commuters are mins from Acton GO Station, Georgetown 20-min, Guelph 20-min & Mississauga 30-min. Nature lovers will love Prospect Park: stroll the lake, canoe or take kids to splash pad & Bruce Trail side trail! Rare opportunity to own private slice of country paradise W/comfort & convenience of nearby towns & city access-perfect blend of family living in peace, privacy & versatility (id:59911)
RE/MAX Real Estate Centre Inc
