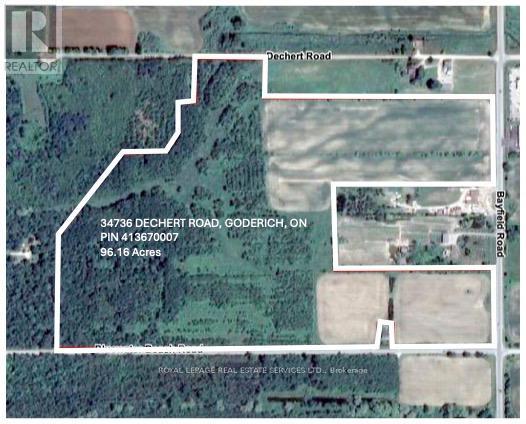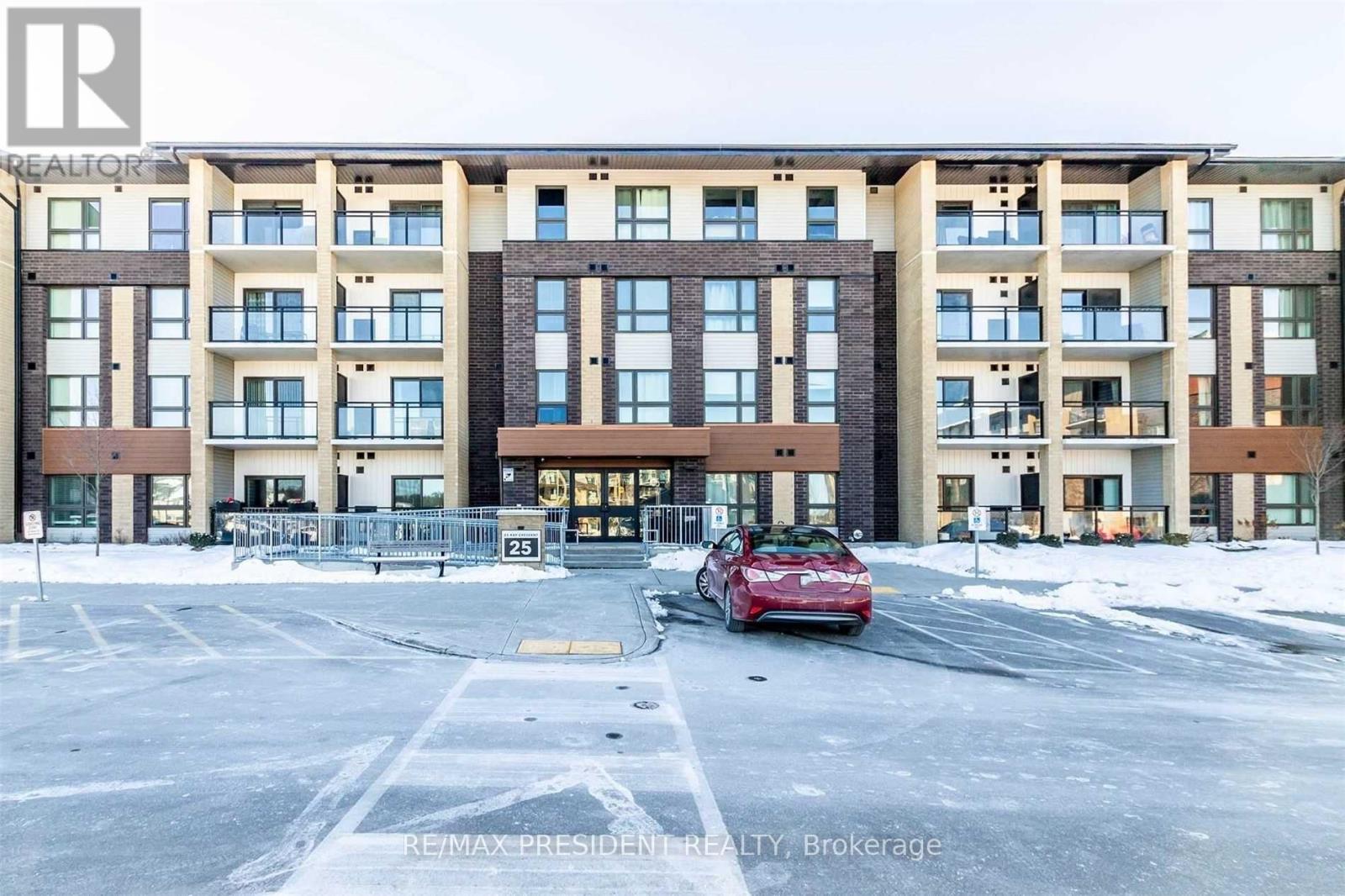309 - 50 Wellesley Street
Toronto, Ontario
***STUDENT WELCOME! FULLY FURNISHED!!! VERY NEW FURNITURE*** Luxurious Wellesley Station Condo 1+1. South Facing. Just Steps To Wellesley Subway Station & Yonge Street! Excellent Access To U of T, Ryerson, And Hospital Network. This Unit Has Total 596Sqft. Stainless Steel Appliances And Large Floor-To-Ceiling Windows For Natural Lighting, Offers You The City Living That Has Never Been This Easy! With Floor-To-Ceiling Windows And Open Concept Functional Layout, Upgraded Kitchen With S/S Appliances, Laminate Floors Throughout Den Can Be Used As Second Bedroom, Single Bed Is Fitted In. (id:54662)
RE/MAX Imperial Realty Inc.
1606 - 25 Richmond Street E
Toronto, Ontario
Luxury Condo In Prime Location. Brand New 1 Br + Den Is 618 Sf + 194 Sf Oversized Balcony. Outdoor Swimming, Poolside Lounge, Bbq Area, Yoga Pilates Room, His + Her Steam Room, Billiard, Fitness Room And Much More. Steps To Subway, Path, Eaton Centre, Uoft, Financial And Entertainment District. (id:54662)
RE/MAX Partners Realty Inc.
34736 Dechert Road
Goderich, Ontario
Subject Lands are located within the Settlement Area of the Municipality of Central Huron-the Township of Goderich. The Subject Lands have frontage on Highway 21 to the east, Dechert Road to the north, and Bluewater Beach Road to the south, and are currently occupied by agricultural and open space/natural environment uses. There are currently no structures on the Lands. The Subject Lands are located adjacent to existing built-up areas to the east and the west, and a proposed mixed-use development is contemplated immediately north. The current owner has undertaken significant planning, the earlier proposed development included three commercial blocks along the Highway 21 frontage, medium density townhouses and semi-detached dwellings immediately west of the commercial blocks, and single-detached dwellings on the western portion of the Subject Lands adjacent to the environmental protection area. Seller will consider financing or JV for a qualified buyer at Seller's sole discretion. **EXTRAS** In addition to an OPA & ZBA, a Draft Plan of Subdivision application was submitted to create development parcels and blocks, public streets, a public park, an environmental protection area, and a storm water management area. (id:54662)
Royal LePage Real Estate Services Ltd.
913 - 240 Villagewalk Boulevard
London, Ontario
Welcome to 240 Villagewalk Blvd, Unit 913 - a stunning FULLY FURNISHED 2-bedroom, 1-bathroom condo in the heart of London's desirable NorthWest End! This spacious, bright, and meticulously maintained corner unit offers an impressive 1,100+ sq. ft. of living space, perfect for modern living. Boasting an open-concept floor plan, this home invites you to enjoy the perfect balance of comfort and convenience. With large windows allowing for plenty of natural light, every room feels airy and inviting. The updated kitchen is a chef's dream with sleek countertops, plenty of storage space, and stainless steel appliances.Whether you're preparing a meal for guests or enjoying a quiet dinner at home, this kitchen will inspire your culinary creativity. The spacious living and dining areas offer ample room for entertaining or simply unwinding after a long day. The master bedroom is generously sized, with a large closet and plenty of space to create your own private sanctuary. The second bedroom is equally spacious and adaptable to suit your needs whether its for guests, a home office,or a hobby room. The beautifully appointed bathroom features modern finishes, and the in-suite laundry adds an extra layer of convenience to this already perfect condo. Enjoy the peace and quiet of this secure building while taking advantage of the exclusive amenities such as a fitness center, party room, and underground parking. Located in a prime location close to UWO, shopping, restaurants, and public transit, this condo offers the best of both convenience and tranquility. Step outside to enjoy walking trails and parks, making it an ideal spot for outdoor enthusiasts. Don't miss the opportunity to call this stunning condo your new home! Storage Locker available at additional charge. (id:54662)
Royal LePage Signature Realty
141 Corley Street
Kawartha Lakes, Ontario
Step into the epitome of contemporary living in Lindsay, Ontario! This charming townhouse, available for sale, seamlessly merges modern design with the tranquility of nature. Ideally situated, your new home provides easy access to Lindsay's vibrant downtown, offering a plethora of charming shops, eateries, and cultural delights. Nearby schools and recreational facilities enhance the convenience of your location. This new 4-bedroom, 3-bathroom townhouse boasts upgraded carpet, lofty 9-foot ceilings, and enhanced washrooms all wrapped into an open-concept design that radiates sophistication with its modern architecure. The spacious interiors, high-end finishes, and open floor plan set the stage for a welcoming atmosphere, allowing you to personalize and truly make it your own. Welcome to a residence that not only meets the demands of modern living but also excudes warmth and charm. Your perfect home awaits. (id:54662)
Royal LePage Citizen Realty
303 - 25 Kay Crescent
Guelph, Ontario
Stunning Upgraded Suite In The Highly Sought After Clairity 2 Condos In South Guelph By Award Winning Builder Reids. This 876 Sqft Luxury Suite Features Modern, Professional Finishes Throughout With High Grade Durable Vinyl Floors, Granite Counters In Baths And Kitchen. Modern Kitchen With Oversized Movable Breakfast Bar, 2 Full Bathrooms Including 3Pc Master Ensuite. Large Laundry Room For Additional Storage Space. Located In The Heart Of South Guelph! (id:54662)
RE/MAX President Realty
4 Hanbury Crescent
Brampton, Ontario
Absolute Show Stopper!! This Beautiful 5 Bedroom + 3 Bedroom Legal Basement Over 3100 Square Feet Royal Pine Built Detached Home In One Of The Demanding Neighborhood In Credit Valley Brampton, Main Floor Feature D/D Entry With Open To Above, Separate Living/Dining Room, Separate Family Room With Gas Fireplace, Gourmet Kitchen With Granite/Backsplash/S/S Appliances, Breakfast Area Combined With Kitchen & W/O To Yard, Office On Main Floor, 9 ft Ceiling On Main, 2nd Floor Boasts Master Bedroom With W/I Closet & 6 Pc Ensuite, The Other Four Good Size Bedroom With 4 Pc Jack & Jill With Closet & Windows, Finished 3 Bedroom Legal Basement With Separate Entrance & Separate Laundry, Open Concept Family Room, With Open Concept Kitchen, Master With 4 Pc Ensuite & Closet & Other 2 Good Size Room With Closet & 4 Pc Bath, Basement Is Rented For $2,400, New Buyer Will Get Vacant Possession, Basement Tenant Is Living for Last 3 Years, He Is Willing To Stay Or Can Get Vacant Possession, This House Is Move In Ready!! Close To Great Schools, Transit, Shopping, Highways, Worship & More. (id:54662)
Save Max Real Estate Inc.
3353 Regional Rd 15 Acres
Greater Sudbury, Ontario
A unicorn of a property with multiple uses! Great for investors and great for end users! 15.5-acre farm, just 20 minutes from Sudbury. Newly renovated home with an in-law basement suite with a second kitchen and 2 additional bedrooms with large windows and a 4-piece bathroom provide ample space for guests or family. The main level: primary bedroom with a double closet, a second bedroom with a walkout to the partially covered, screened-in rear deck. A 4-piece bathroom with a glass shower and soaker tub. Main floor laundry. Converted from propane to natural gas, property has municipal water Basement with 8ft ceilings! Currently has multiple businesses running from one location: A successful feed store Multiple live stock contracts This property has a proven history of hosting a wide range of successful events, from community gardens and winter vehicle storage to petting zoos, horse training, farmers markets, and more. With its versatile infrastructure and prime location, the possibilities are limitless. Additionally, as a fully operational farm and business, it has generated LMIAs and various foreign worker benefits. The current owner is also willing to provide training to new owners in any of the businesses. (id:54662)
Trimaxx Realty Ltd.
303 - 158 King Street N
Waterloo, Ontario
This suite offers modern finishes with 9-feet ceiling & 800+ sqft of space, S/S appliances and high-quality laminate wood floors. The unit has splendid views and boasts a prime location in the heart of the city, enjoying unparalleled convenience with shops, restaurants, and entertainment venues at your doorstep. Proximity to prestigious universities, excellent transportation options, and a vibrant cultural scene. Students & young professionals are welcomed. Furnished unit & move-in ready. Parking is available for an additional $150/month. Short-term lease (4 MONTHS) from MAY-AUGUST is also available. (id:54662)
RE/MAX Metropolis Realty
2 East Street Street
Bethany, Ontario
Stunning 3+2 bedroom, 3 bathroom, 2 kitchen bungalow on a treed 1 acre lot. This beautifully constructed single family home was built in 2023 and offers modern and efficient living and features a fully insulated and finished 2 car attached garage with direct entry into the home, as well as a convenient walkout to the expansive deck, perfect for outdoor entertaining. The open concept main floor is designed for both comfort and style. It boasts a spacious living and dining room with vaulted ceilings, pot lights, and a walkout to the deck, creating an inviting space for family gatherings. The well appointed kitchen features vaulted ceilings, plenty of cabinetry, stunning granite countertops, and an island with an outlet, perfect for adding bar stools. The main floor also includes a 4 piece bathroom, 3 spacious bedrooms, including a primary suite with a 3 piece ensuite bathroom for added privacy and convenience. The fully finished lower level is an entertainers paradise with a separate entrance and a dedicated driveway. It offers 2 additional bedrooms, a 4 piece bathroom with laundry facilities, a spacious living room with a cozy gas fireplace, and an eat-in kitchen that's perfect for hosting guests. Additional features include natural gas heat, central air, a tankless on-demand hot water heater, soffit pot lights, and high ceilings with large windows in the lower level, allowing for plenty of natural light throughout. With its prime location, modern features, and thoughtful design, this home is the perfect blend of luxury and functionality. Don't miss your chance to own this exceptional property! (id:54662)
Pd Realty Inc.
Lower - 28 Grove Street
Hamilton, Ontario
Welcome to this bright and modern 1-bedroom, 1-bathroom basement apartment in the sought-after Corktown neighborhood. Situated in a prime location, this home offers unbeatable convenience with easy access to public transportation, major highways, shops, restaurants, schools, and scenic nature trails. The kitchen is equipped with sleek stainless steel appliances, adding a touch of modern elegance to your living space. This unit offers a fantastic combination of comfort, style, and a location that places all amenities within easy reach. Some photos have been virtually staged. (id:54662)
Royal LePage Real Estate Services Ltd.
6807 Gracefield Drive W
Mississauga, Ontario
Detached 4 bedrooms, Fully Renovated situated in a Well Established Neighborhood. Backing in to Lisgar Brook Trails. Open concept, Livingroom , Dining and Kitchen completed with Quarts counter tops and Island. All new appliances, all new windows and new floors throughout. Brand new kitchen and breakfast area overlooking the beautifully landscaped backyard, with New Deck and Swim Spa 17ft Hydro Pool that can be used all year round. Bright and spacious finished basement featuring 1 bedroom, entertainment room, full bath, gym room, office and ample storage space. Walking distance to Lisgar Middle School, minutes to Meadovale Secondary School and Easy access to 401, 403 and 407. Meadovale Town Centre and Comunity Centre (id:54662)
Sutton Group Realty Systems Inc.











