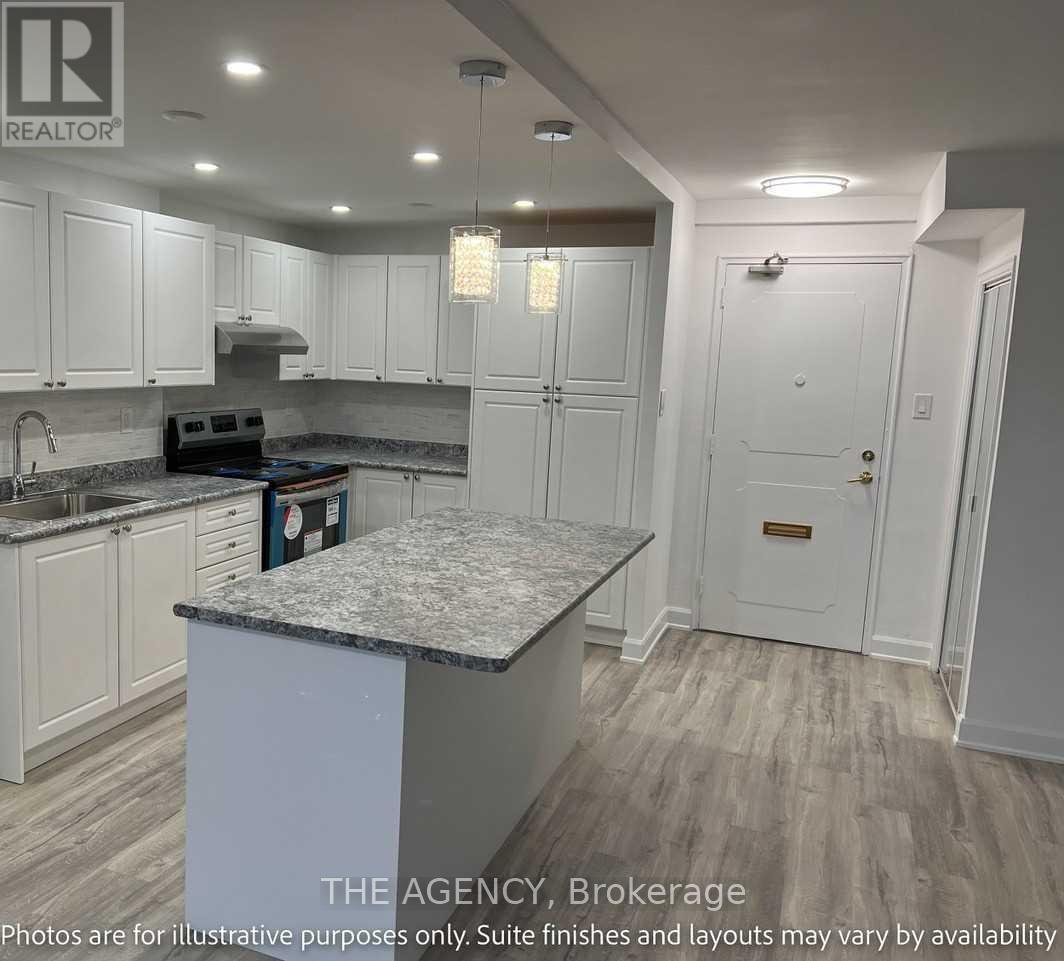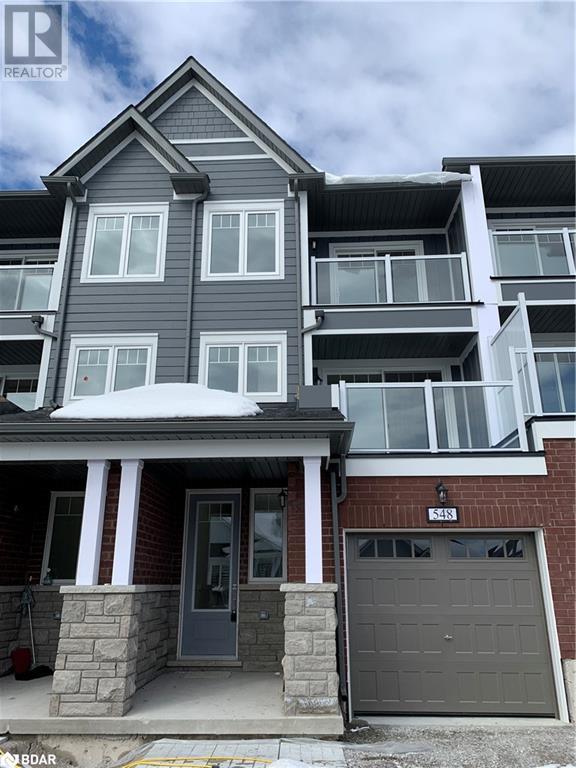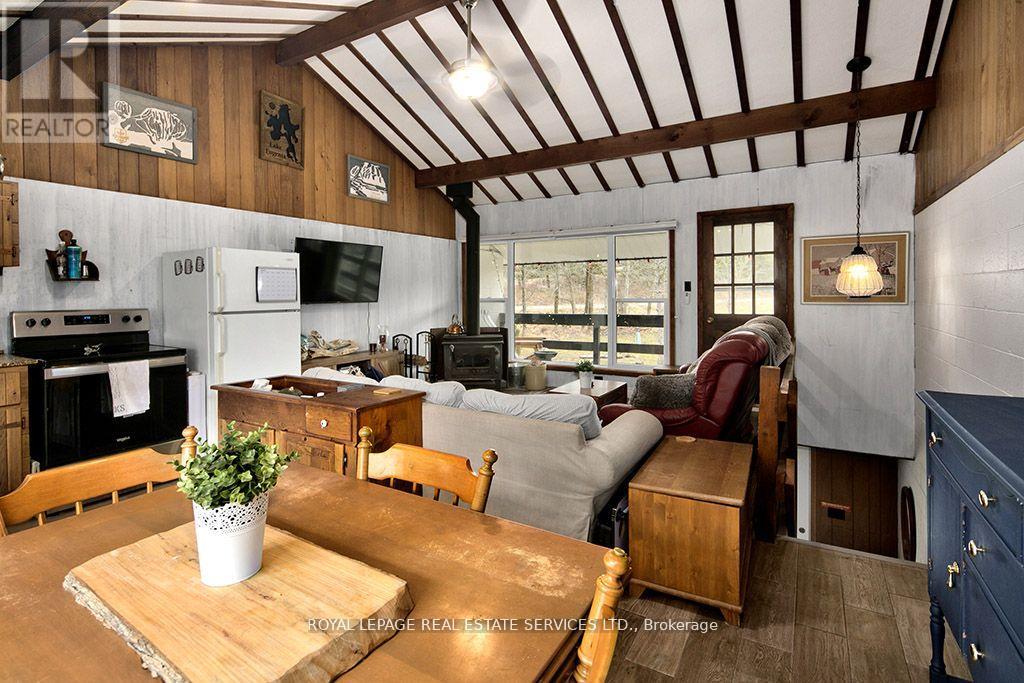32 - 2500 Hill Rise Court
Oshawa, Ontario
Discover the perfect blend of comfort and convenience in this spacious and inviting 1-bedroom, 1-bathroom townhome. Spanning 647 sq. ft., of well-designed living space in a prime North Oshawa location. The open-concept layout includes a spacious U-shaped kitchen, direct access to the garage, and a private patio, giving the home a bungalow-like feel. Conveniently located just minutes from Ontario Tech University, Durham College, and Highways 407 & 412, this home is ideal for first time home buyers, down sizers, students and professionals alike. Everyday essentials, including Costco, shopping, and restaurants, are all nearby. A great opportunity for those looking for comfort, convenience, and low-maintenance living in a growing community! (id:54662)
Revel Realty Inc.
Unit B - 943 Chevrolet Street
Oshawa, Ontario
Newly Finished Bachelor Basement Apartment in Oshawa This stunning apartment has been meticulously renovated, offering a perfect blend of modern elegance and cozy comfort.Featuring contemporary finishes, all new never lived in kitchen ,counters, appliances, bathroom, stylish lighting, and premium flooring . The open-concept layout seamlessly connects the living area to a sleek, fully equipped kitchen with stainless steel appliances, quartz countertops, and ample cabinet space.The chic bathroom has been designed with functionality and style, featuring a modern vanity and a luxurious walk-in shower.Additional features include shared laundry, a private entrance for added convenience, Situated in a quiet, family-friendly neighbourhood, this apartment is close to parks, schools, shopping centers, and public transit, making it an ideal place to call home. **EXTRAS** 1 x Parking is included Utilities shared 20% (id:54662)
Homelife/bayview Realty Inc.
928 - 15 Northtown Way
Toronto, Ontario
Step into a world of exceptional luxury with this stunning Tridel corner condo! Bathed in natural Light, this beautifully designed suite features 2 Bedrooms, 2 full Washrooms, a walk out balcony, offering a perfect spot to unwind and enjoy . Take full advantage of the buildings unparalleled amenities, including indoor pool with a sauna, a bowling alley, tennis courts, a golf simulator, party room, a peaceful library, and a lush rooftop garden with BBQ facilities. With a 24-hour concierge, guest suites, and ample visitor parking, this home ensures both comfort and convenience. Ideally situated, this condo offers direct access to a 24-hour Metro and is only moments from the TTC, as well as an impressive selection of fine dining, recreation facility, and shopping experiences. The maintenance fee covers water,heat, hydro, central air conditioning, and full access to the buildings world-class amenities. Dont miss your chance to own this incredible condoluxury, convenience, and comfort all in one place! (id:54662)
Century 21 People's Choice Realty Inc.
928 - 15 Northtown Way
Toronto, Ontario
Step into a world of exceptional luxury with this stunning Tridel corner condo! Bathed in natural Light, this beautifully designed suite features 2 Bedrooms, 2 full Washrooms, a walk out balcony, offering a perfect spot to unwind and enjoy . Take full advantage of the buildings unparalleled amenities, including indoor pool with a sauna, a bowling alley, tennis courts, a golf simulator, party room, a peaceful library, and a lush rooftop garden with BBQ facilities. With a 24-hour concierge, guest suites, and ample visitor parking, this home ensures both comfort and convenience. Ideally situated, this condo offers direct access to a 24-hour Metro and is only moments from the TTC, as well as an impressive selection of fine dining, recreation facility, and shopping experiences. The maintenance fee covers water,heat, hydro, central air conditioning, and full access to the buildings world-class amenities. Dont miss your chance to own this incredible condoluxury, convenience, and comfort all in one place! (id:54662)
Century 21 People's Choice Realty Inc.
3001 - 200 Cumberland Street
Toronto, Ontario
Situated in the heart of Yorkville, Canada's most preeminent and esteemed neighbourhood, this remarkable 1,300 sq. ft. Suite at Yorkville Private Estates provides an unparalleled and distinguished living experience. This impeccably appointed two-bedroom, two-bathroom residence features meticulous attention to detail, ensuring the most elevated standards are met for the astute and selective buyer.Enjoy panoramic views of the Toronto skyline from this elevated suite, offering captivating vistas both day and night. This residence includes two parking spaces and one locker. Residents benefit from five-star amenities, featuring 24-hour concierge service, valet parking, two state-of-the-art fitness centers, an indoor swimming pool, a golf simulator, a party room, and an exquisite rooftop terrace.This Executive Suite represents a seamless integration of elegance and functionality, providing an unparalleled combination of luxury, privacy, and sophistication within one of Canada's most prestigious neighborhoods. Yorkville is celebrated for its distinguished dining establishments, upscale retail offerings, and cosmopolitan ambiance, affording exceptional access to Toronto's dynamic cultural and social landscape. This suite offers a significant enhancement to one's lifestyle. Also listed for lease. (id:54662)
Sotheby's International Realty Canada
3001 - 200 Cumberland Street
Toronto, Ontario
Situated in the heart of Yorkville, Canada's most preeminent and esteemed neighbourhood, this remarkable 1,300 sq. ft. Suite at Yorkville Private Estates provides an unparalleled and distinguished living experience. This impeccably appointed two-bedroom, two-bathroom residence features meticulous attention to detail, ensuring the most elevated standards are met for the astute and selective buyer.Enjoy panoramic views of the Toronto skyline from this elevated suite, offering captivating vistas both day and night. This residence includes two parking spaces and one locker. Residents benefit from five-star amenities, featuring 24-hour concierge service, valet parking, two state-of-the-art fitness centers, an indoor swimming pool, a golf simulator, a party room, and an exquisite rooftop terrace.This Executive Suite represents a seamless integration of elegance and functionality, providing an unparalleled combination of luxury, privacy, and sophistication within one of Canada's most prestigious neighborhoods. Yorkville is celebrated for its distinguished dining establishments, upscale retail offerings, and cosmopolitan ambiance, affording exceptional access to Toronto's dynamic cultural and social landscape. This suite offers a significant enhancement to one's lifestyle. Also listed for sale. (id:54662)
Sotheby's International Realty Canada
611 - 34 Carscadden Drive
Toronto, Ontario
Prime location: Bathurst and finch- carscadden Park Apartments! This unit has been beautifully renovated and includes a new kitchen with stainless steel appliances, a new bathroom and much more! Located in a quiet community nestled into a ravine that feels like your own private oasis. You will have access to on sites mart card laundry facilities and 24 hour on site management. (id:54662)
The Agency
548 Hudson Crescent
Midland, Ontario
Welcome to this stunning brand new townhouse located in desirable sought-after waterfront community of Bayport Village. 4 bedroom, 4 bathrooms, finished basement. Sun filled home offering a generous 1,988 sq ft of living space. Modern open-concept floor plan. Natural oak hardwood flooring in all main floor living areas, quartz kitchen counter tops, double under-mount sink in kitchen, upgrade kitchen cabinets, extended uppers in kitchen. Resort Lifestyle setting, steps away from a full service Marina, Parks, Golf Course, Walking Trails, Beach, Schools, this town has it all. Close to Huronia Regional Airport, Hwy 93 and 400 with 40 minutes drive to Barrie. Amenities close by. Tenant pays all utilities. Require: rental application, ID, employment letter, 2 payslips, full singlekey credit report with score. (id:54662)
RE/MAX Crosstown Realty Inc. Brokerage
484 Salem Road S
Ajax, Ontario
Gorgeous, new 2-bedroom townhouse with a study room and 4 bathrooms available for rent immediately in South East Ajax. With over 1520 sqft of living space, this townhouse boasts abundant natural light, an open-concept layout, 9-foot ceilings, hardwood flooring, an oak staircase, a modern kitchen with a large breakfast island, upgraded countertops, and stainless steel appliances. The primary bedroom includes a walk-in closet and a 4-piece ensuite bath.Enjoy two private balconies, a second washroom with a standing shower, and third-floor ensuite laundry. Parking for 2 cars. Conveniently located near shopping, restaurants, schools, parks, Ajax Convention Center, Ajax Hospital, public transport, Ajax GO Station, and HWY 401. (id:54662)
Royal LePage Associates Realty
15 Cree Avenue
Toronto, Ontario
A Must-See Your Oasis in the City! Welcome to this stunning 3+1 bedroom detached home in the sought-after Cliffcrest neighborhood. Nestled on an oversized 55 x 150 ft lot. This home features a private driveway and a detached garage. Surrounded by custom-built homes, it offers the perfect blend of charm and updates. This amazing family home features bright living room with a fireplace, a versatile office/den and a brand-new eat-in kitchen with a large breakfast area that seamlessly flows into the family room. New laminate flooring runs throughout. The three-season sunroom, accessible from the breakfast area, includes a hot tub and can serve as a yoga or relaxation space. The finished basement with a separate side entrance offers additional living space, featuring a cozy sitting area, a bedroom, and a full bathroom. Making it ideal for extended family. The long private driveway provides parking for up to six cars. Located in the RH King Academy school district. This home is just steps from McCowan Park, top-rated schools, scenic nature trails, the lake, TTC, shops and more. Minutes from Eglinton GO Station and The Bluffs, this vibrant community is undergoing an exciting revitalization. This home offers an unbeatable combination of space, location, and convenience. Don't miss this incredible opportunity to enjoy Bluffs living at its best. (id:54662)
RE/MAX Community Realty Inc.
905 - 155 Kent Street E
London East, Ontario
Experience ultimate convenience right at your doorstep! Enjoy stunning views from this updated 9th-floor condo, located just steps away from nightlife, restaurants, public transit, Covent Garden Market, and Budweiser Gardens. This unfinished rental offers numerous features, including controlled entry, in-suite laundry, covered parking for one, a storage locker, a dishwasher, and air conditioning. You'll also have access to building amenities such as an exercise room and sauna. Priced at $2250+ hydro per month with a one-year lease, it's available for immediate occupancy. Proof of employment, a credit check, and references are required. (id:54662)
United Realty Of Canada
3 - 566237 Sideroad 7a
Grey Highlands, Ontario
Great opportunity to own in the Beaver Valley! Fabulous 3 Bedroom, 1 bath, and a large upper level open plan living - kitchen - dining room with high ceilings and lots of natural light. Great woodstove for cold winter ski nights, large south facing deck to enjoy the sun. Perfect as a turn key base from which to enjoy this beautiful area, whether hiking, biking, or skiing at the Beaver Valley Ski Club. Just at the base of 7a near the former Talisman, this property is walking distance to Kimberley shops and restaurants, 5 mins to BVSC, and surrounded by nature, the gorgeous Beaver Valley, and the Bruce Trail. This property will not last long. **EXTRAS** The condo fee covers snow clearance, lawn care, firebox inspection, and exterior maintenance of 2 acre grounds, and includes municipal water! (id:54662)
Royal LePage Real Estate Services Ltd.











