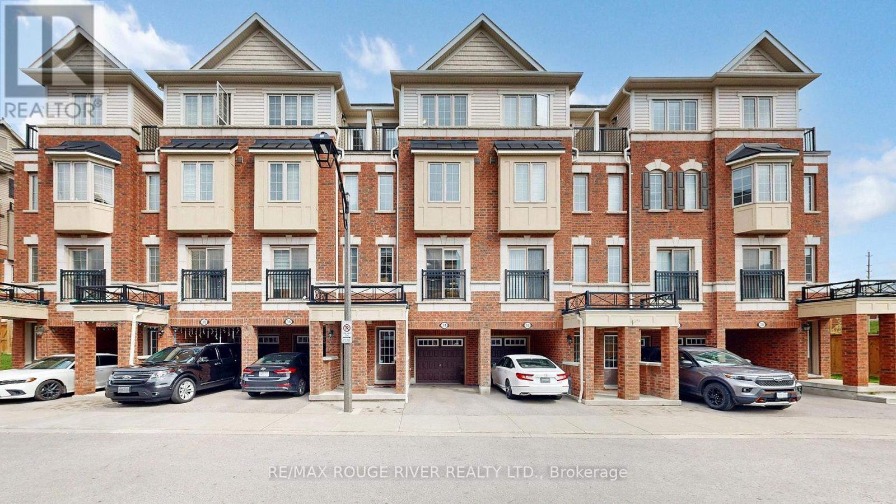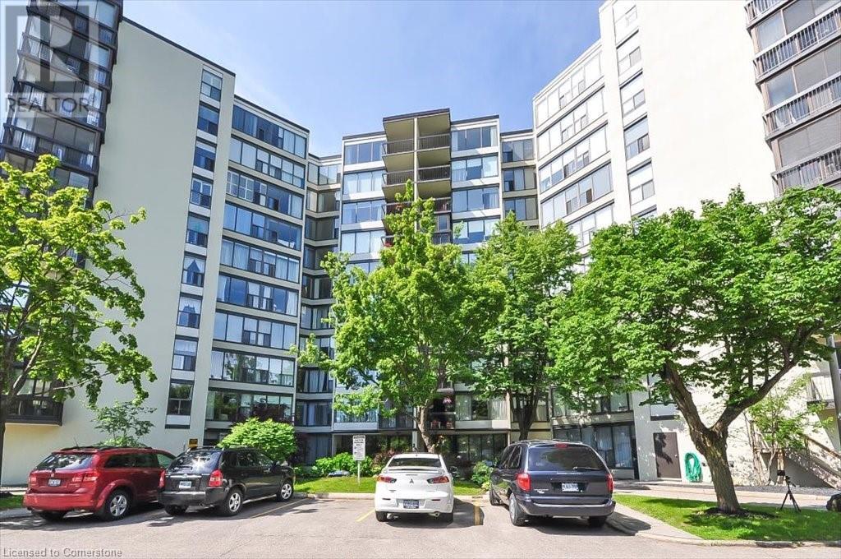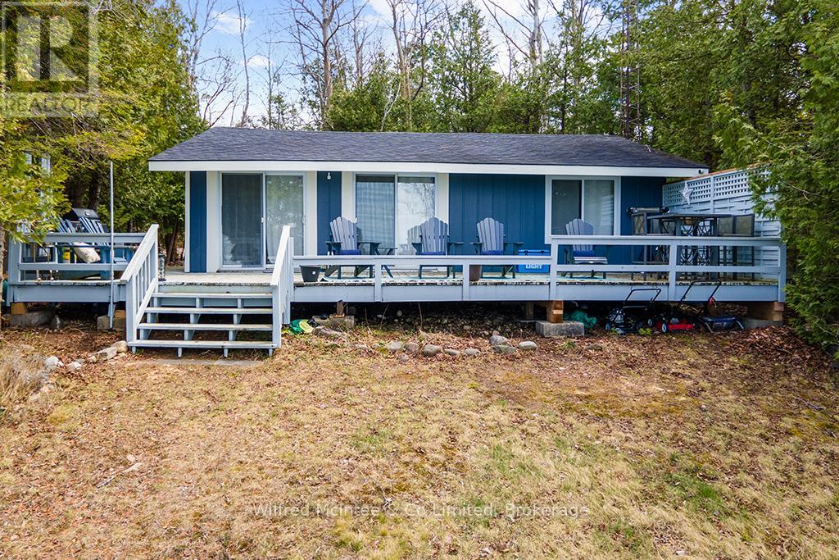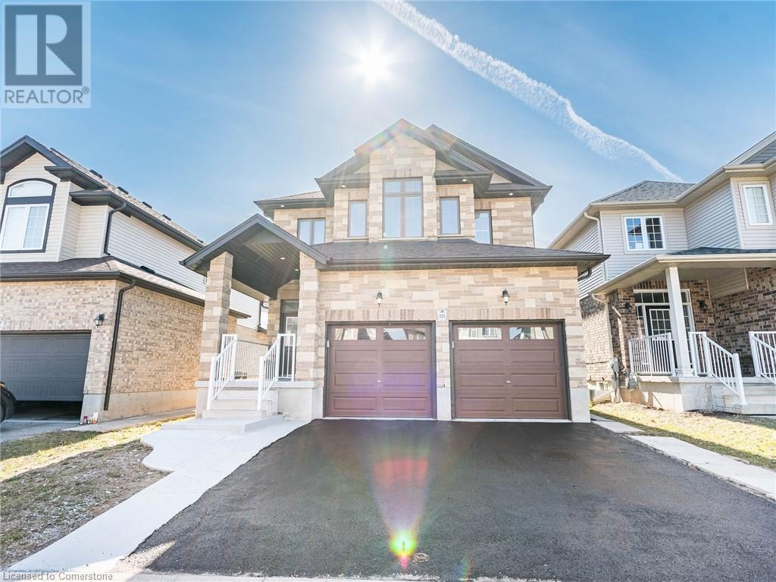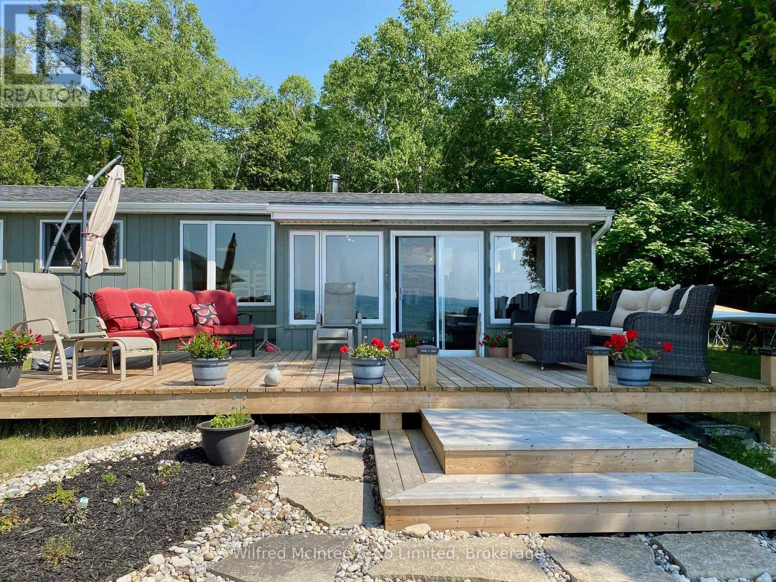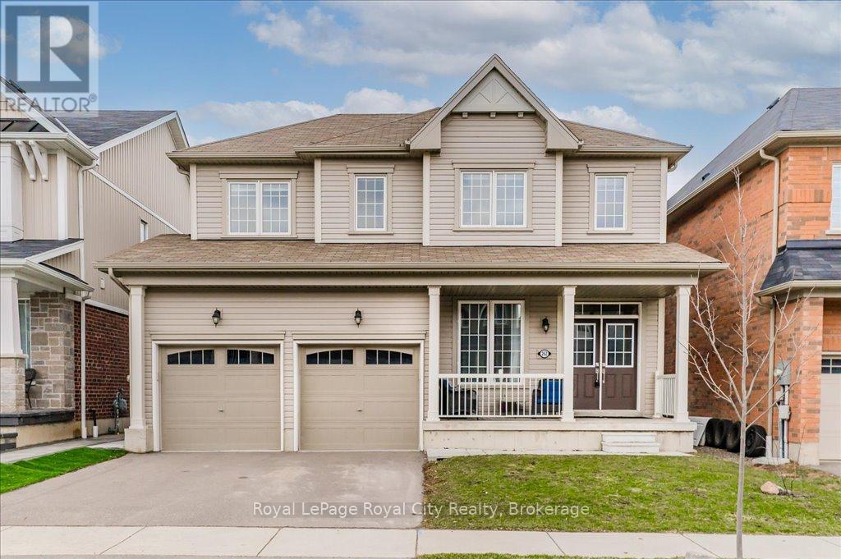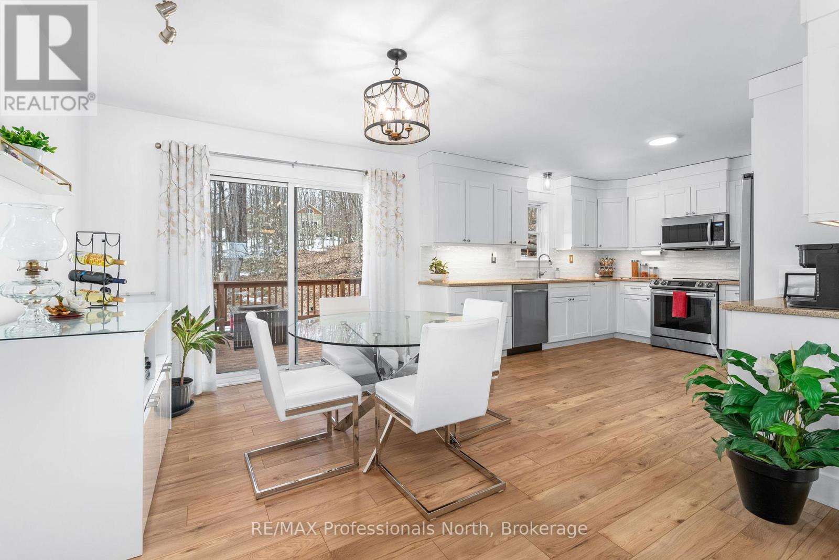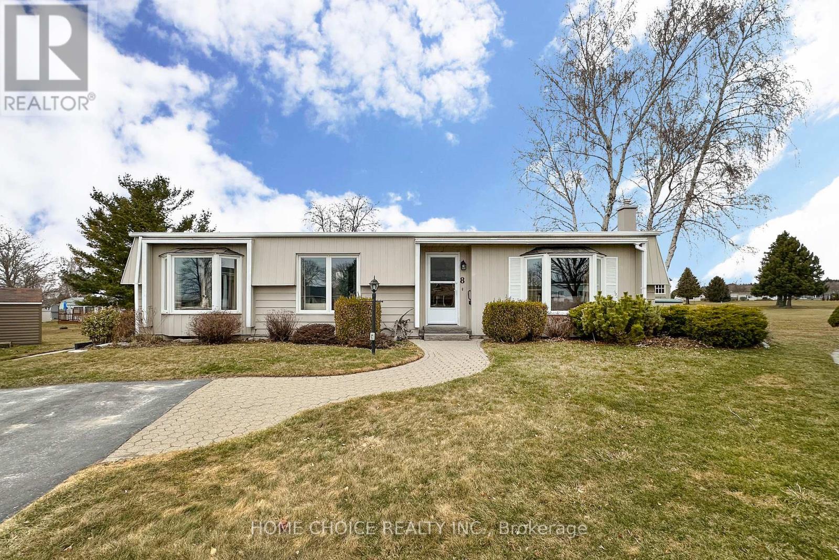34 Icy Note Path
Oshawa, Ontario
*Sought After North Oshawa's Windfields Area *Quiet Family Neighbourhood *Only 7 years New *Perfect for First Time Buyers or Investors *Well Kept Home with Lots of Upgrades *Bright & Spacious Layout *Solid Oak Hardwood Floors Throughout Main Floor *Large Family Size Kitchen Boosting Stainless Steel Appliances, Upgraded Sink, Mosaic Backsplash, Plenty of Counter Space/Storage *Open Concept Living Room With Lots of Windows *2nd Floor Laundry *3rd Floor Balcony *Exclusive Backyard Patio Area *Well Maintained & Super Clean Home *Close To All Amenities, Schools, Parks, Shopping, Costco, Restaurants, Ontario Tech University, Durham College & Hwy 407 (id:59911)
RE/MAX Rouge River Realty Ltd.
23 Woodlawn Road E Unit# 308
Guelph, Ontario
Welcome to 23 Woodlawn Rd E, unit 308 in the beautiful city of Guelph. This 3 bedroom + 2 full baths is the perfect home for a first time home buyer or someone looking to downsize! Located on the 3rd floor of the Woodlawn Towers III Apartments, you'll find ample space with new flooring throughout the unit. The primary bedroom offers a beautifully renovated ensuite. Down the hall you will find 2 more bedrooms, with one currently set up as a den but can easily be converted back to a bedroom and a bonus of having your own laundry room. Want to hang outside? Then the covered balcony is the perfect spot for you with an amazing view of Riverside Park. The unit also comes with 1 covered parking spot (with the opportunity to purchase a 2nd spot). This condo has it all, from an outdoor community pool, tennis court, horse shoe pit, library and fitness room!! Book your showing today!! (id:59911)
RE/MAX Twin City Realty Inc.
1520 2nd Ave Avenue S
Native Leased Lands, Ontario
Tucked back from the road for added privacy, this delightful 3-bedroom, 3-season cottage offers both waterfront and water view living with direct access to the lake via a gentle slope. Enjoy tranquil days and stunning sunsets from the newly built waterfront deck. Step inside to an open, bright living room with easy access to a private rear deck perfect for BBQ or unwinding by the water. The interior features easy-care laminate flooring, freshly painted white walls, and warm pine ceilings that create a cozy yet modern cottage feel. This mostly furnished retreat includes three bedrooms, a full 4-piece bathroom, and a water view dining area ideal for lakeside meals. Recent upgrades include a newer roof, windows, plumbing, and an updated septic system, ensuring peace of mind for years to come. A charming "Bunkie" provides extra space for guests, a den, or additional storage. Most furnishings are included, making this a turnkey opportunity to start enjoying cottage life right away. Located on beautiful Lake Huron, this property is ready for viewing. Don't miss your chance to own a slice of paradise. Yearly land fee is $9,000 plus Service Fee of $1,200 (id:59911)
Wilfred Mcintee & Co Limited
59 - 341 Military Trail
Toronto, Ontario
Welcome to Scarborough's highly sought-after, gated community of Seven Oaks! This well-maintained enclave of condo townhomes offers a beautifully renovated 3+1 bedroom, 3-bathroom family home with a finished basement. This end unit features a bright and spacious open-concept layout, showcasing a chef's kitchen with stunning granite countertops, porcelain tile flooring that flows from the front foyer, and a premium stainless steel appliance package. The modern style wood-accented breakfast bar is perfect for morning meals or casual family gatherings. Step outside to a private patio ideal for entertaining or relaxing. The open-concept community also includes a fantastic play area and shared outdoor space for socializing and family fun. The finished basement includes a large recreation room, a fourth bedroom, and a full 4-piece bathroom perfect for guests, extended family, a home office, or additional living space. This prime location places a primary school directly across the street, while Woburn Collegiate Institute known for its excellent academic and gifted programs is just a short distance away. You'll also enjoy easy access to Highway 401, TTC transit, Centenary Hospital, and the Toronto Pan Am Sports Centre. Both the University of Toronto Scarborough campus and Centennial College are just minutes away. Seven Oaks Park offers community amenities such as a tennis court, splash pad, and playground, while Morningside Park provides scenic walking trails. With the peaceful Neilson Ravine just outside your doorstep, this home offers the perfect blend of nature, convenience, and community. Don't miss the opportunity to call this beautifully updated home yours! (id:59911)
RE/MAX Hallmark Realty Ltd.
225 Watervale Crescent
Kitchener, Ontario
Welcome To 225 Watervale Cr, Kitchener ! Located on a quite Crescent in a Desirable & High Demand Area of Lackner Woods | {{Detached 2 Car Garage, 4+2 Bedrooms Plus Office On The 2nd Floor, 4 Washrooms with FINISHED 2 BEDROOM LEGAL BASEMENT WITH SEPARATE SIDE ENTRANCE, FullKitchen & Full Washroom | Approximately 3000 Square Feet of Living Space | 2016 Built |Freshly Painted Throughout The House With Neutral Color | Double Door Entry | 9 FootCeiling on The Main Floor and 9 Foot Ceiling on The 2nd Floor | State of The Art Main FloorPlan With Separate Living & Family | Pot Lights On The Main Floor | Hardwood FloorsThroughout The Main Floor | Upgraded Porcelain Tiles Throughout The main floor | Lot's ofDirect Natural Light Throughout The House & Throughout The Day | Kitchen With PremiumUpgrades Features 42 Inch High Cabinets, Granite Kitchen Counter Tops, Backsplash and StainlessSteel Appliances | Convenient Main Floor Laundry With Front Loaded Washer & Dryer Side BySide | Upper Floor Features 9 Foot Ceiling and 4 Bedrooms With Huge Primary Bedroom WithWalk-in Closet | Upgraded Primary Bedroom 5 pc Ensuite With Double Sink, Quartz CounterTops, Plenty of Extra Cabinets and Huge Standing Shower | Another 4 pc Washroom on The UpperFloor Features Quartz Counter Top and Tub | Legal 2 Bedroom Basement With Full Kitchen andFull Washroom That Comes With Legal Separate Entrance To The Basement | Upgraded RectangularTiles in The Basement and Other Two Bedrooms features Laminate Floors | Lot's of Light in TheBasement With Huge Windows & All Light Basement Door | Plenty of Pot Lights In The Basement| Brand New Hot Water Tank Replaced April 14th, 2025 | Seeing is Believing, Come Check ThisIncredibly Clean House | {{{{{Won't Last Long}}}}} [[[[[Shows A++++++++]]]]] (id:59911)
RE/MAX Millennium Real Estate
915 Bruce Road 13 Road
Native Leased Lands, Ontario
Imagine a perfect summer retreat where you can unwind, entertain, and soak in breathtaking sunsets over Lake Huron every evening. This lakeside cottage is designed for both relaxation and gathering, with two separate buildings that provide ample space for family and friends. The main cottage offers two cozy bedrooms and a spacious, light-filled living area, while the Bunkie, which sleeps 12 ( with a 3 pc bathroom), gives everyone their own space to enjoy. The kitchen and dining areas flow seamlessly into the open living space, making it easy for the cooks to chat and participate in the fun while keeping everything tucked away from sight. Natural light pours in through skylights and windows, making the stunning lake views feel like part of every room. Step outside to the lakeside gazebo, where you can enjoy your evenings, free from the usual summer bugs, as you watch the sky light up with colors over the water. The newly built lakeside deck is the perfect spot to relax by the water's edge or gather with loved ones to watch the sun dip below the horizon. With upgrades like a new roof, skylights, modernized bathrooms, and a newly installed septic system, this cottage is move-in ready. The propane furnace and WETT-certified woodstove are added conveniences for year-round enjoyment. Whether you're swimming in the partially dredged area right out front or kayaking to nearby Frenchman's Bay, you'll feel truly connected to nature. All furnishings included, plus all outside toys, just bring your suitcase and enjoy the beauty of Lake Huron, sunsets included. Annual lease: $9000, service fee: $1200. Don't miss the chance to make this serene lakeside retreat yours. (id:59911)
Wilfred Mcintee & Co Limited
55 Tom Brown Drive Unit# 29
Paris, Ontario
Brand New stunning 3-Story Townhouse featuring 4 Bedrooms and 2.5 Bathrooms. This home showcase contemporary finishes including large windows, stylish vinyl plank flooring, and pot lights, modern kitchen with contemporary backsplash and quartz countertops. Large 4th Bedroom/den that can be used in a variety of different ways. Known as the prettiest town in Canada, this home is just a short drive from downtown Paris, the Grant River, scenic trails, parks, restaurants, grocery stores, and all essentials amenities. Enjoy the perfect blend of comfort and convenience in one of Ontario's mist desirable communities. (id:59911)
RE/MAX Real Estate Centre
51 Ariss Glen Drive
Guelph/eramosa, Ontario
Tucked away on a quiet cul-de-sac in the charming community of Ariss, this exceptional executive home offers luxury, privacy, and a welcoming community atmosphere where neighbours come together for Canada Day fireworks and Halloween parades. Upon entrance, you will quickly fall in love with the craftsmanship and care that define this home. The open concept main level is airy and inviting, with hand-scraped engineered hardwood stretching beneath 9' ceilings. In the living room, a stunning coffered ceiling adds a touch of elegance, while natural light dances across every surface. The combined kitchen and dining area is truly the heart of the home- designed for both entertaining and everyday living. A luxurious island anchors the space, surrounded by top-tier features including a gas countertop range, double built-in ovens, a MARVEL wine fridge, a beverage fridge, and a spacious pantry. Whether you are hosting a dinner party or enjoying a quiet family meal, this space delivers on every level. From here, walk out to the covered rear porch and adjoining composite deck with built-in hot tub, overlooking the expansive backyard with a firepit area, as well as the Kissing Bridge Trail beyond. After a long day, retreat to the master suite- a peaceful escape with a spa-like ensuite, a spacious walk-in closet, and private access to the deck and hot tub area. The main level also offers a thoughtfully designed laundry/mudroom combination, a stylish powder room for guests, and 2 additional bedrooms accompanied by a spacious 5pc bathroom. The finished lower level extends the living space with extra-high ceilings, engineered hardwood flooring, a handsome gas fireplace with stone surround, a stunning 4pc bathroom, and 2 additional bedrooms- ideal for guests or growing families. Perfectly situated just minutes from Guelph, Kitchener/Waterloo, and Centre Wellington, and only a short stroll to the Ariss Valley Golf Course, this home offers an unparalleled and desirable rural lifestyle. (id:59911)
Royal LePage Royal City Realty
84 Andrews Drive W
Mapleton, Ontario
Beautiful landscaping, a 2-car garage, and a newer concrete driveway and front steps welcome you to this quality built brick bungalow in the quaint town of Drayton. Offering an inviting open concept layout with high ceilings, this home is designed for both style and practicality. The spacious living room features tray ceilings and a focal gas fireplace, both adding a touch of elegance, while the large windows with California shutters fill the space with natural light. The bright kitchen showcases crisp white cabinetry, a functional two-tier island for additional prep and seating space, and a seamless flow into the dining area. From here, step out onto the deck with a pergola and enjoy the fully fenced backyard- complete with a charming chicken coop! The main level offers three generous bedrooms, including a primary retreat with a walk-in closet and a private 4 piece ensuite. A practical 4 piece main bathroom and convenient main floor laundry add to the homes functionality. The finished basement extends the living space with a cozy family room, a versatile recreation room/playroom, and a dedicated space for an office or home gym. A fourth bedroom and a full bathroom with a jetted tub and separate shower make this level ideal for guests or extended family. With its thoughtful design, great outdoor space, and ample living areas, this exceptional home is the perfect place to settle in and enjoy the best of small-town living. (id:59911)
Royal LePage Royal City Realty
262 Dolman Street
Woolwich, Ontario
This exceptional family home is nestled in a highly sought-after, newer subdivision where timeless design meets everyday functionality. With lush greenspace, a pond, and the Grand River as its backdrop, this residence offers the serenity of nature with the convenience of nearby schools, parks, and scenic walking trails. A welcoming covered front porch sets the stage for what awaits inside- a home that is both spacious and bright, thoughtfully designed with family living in mind. The main level unfolds with a graceful flow, beginning with a formal living room that features hardwood flooring, a gas fireplace, and expansive windows that frame breathtaking views of the natural landscape beyond. The heart of the home is the stunning kitchen, where crisp white cabinetry, modern appliances, and a central island with a breakfast bar create a space that is as beautiful as it is functional. Adjacent to the kitchen, a versatile office nook adds convenience- ideal as a home workspace, additional pantry area, or even a charming coffee bar. The open kitchen and dining arrangement creates a space that is perfect for both casual family meals and entertaining. Sliders lead to a great-sized upper deck, where you can enjoy your morning coffee or evening sunsets with uninterrupted views of the greenspace. A stylish powder room and a practical mudroom with interior access to the double garage complete the main floor. The 2nd level offers 4 spacious bedrooms, including a luxurious primary suite with a large walk-in closet and a 4pc ensuite boasting a soaker tub and separate glass-enclosed shower. A 4pc bathroom and upper-level laundry room add ease to the everyday routine. The unspoiled walk-out basement presents endless possibilities, whether you envision a custom recreation space, additional bedrooms, or a private in-law suite. Offering the perfect blend of elegance, comfort, and thoughtful design, this home is a true gem! (id:59911)
Royal LePage Royal City Realty
7 Mirror Lake Drive
Muskoka Lakes, Ontario
OPEN HOUSES! - SATURDAY, JUNE 14th FROM: 12:00pm -2:00pm & SUNDAY, JUNE 15th FROM: 2:00pm - 4:00pm!! - This inviting 3 bedroom (2+1) raised bungalow, built in 2018, sits on an elevated lot and offers incredible views of Mirror Lake. As you approach, beautiful landscaping and a covered front porch welcome you home. Step inside to a bright, semi open-concept main floor plan. The custom kitchen is a culinary enthusiast's dream, with all stainless steel appliances, plenty of cabinetry, drawers, and ample counter space. The sliding doors open up to a spacious rear deck surrounded by mature trees - perfect for outdoor entertaining & BBQing. The primary bedroom boasts lake views, a 3-pc ensuite washroom and walk-in closet. The finished basement features a third bedroom and cozy recreation room, perfect for table games or hosting gatherings. A short walk takes you to Indian Crescent Park, where you can spend the day swimming, kayaking and soaking in the sun. All this within a 5 minute drive of the amenities Port Carling has to offer. This is an incredible opportunity to live in one of Port Carling's most sought-after lakeside neighbourhoods! (id:59911)
RE/MAX Professionals North
8 Seventh Hole Court
Clarington, Ontario
Lovely Bungalow situated on the 7th Hole of Wilmot Creek, an Adult Lifestyle Community, Overlooking the shores of Lake Ontario. This Newcastle Model Home Has an attractive Backyard and View. The Much Sought After Large Horseshoe Shaped Kitchen Has A Generous Amount of Cupboards including a moveable Island, Built In Microwave And Dishwasher. Gas Fireplace in the oversized living area, Laundry In Bathroom, Generous Primary Bedroom With Walk In Closet, Family Room Walk Out to Large Private Deck Overlooking Golf Course. Neutral Colors, Pride of Ownership, Move In Ready And Waiting For You To Call It Home, Come And Experience All That Wilmot Creek Has To Offer. Shingles (2013), Windows Updated (2013) (id:59911)
Home Choice Realty Inc.
Royal Heritage Realty Ltd.
