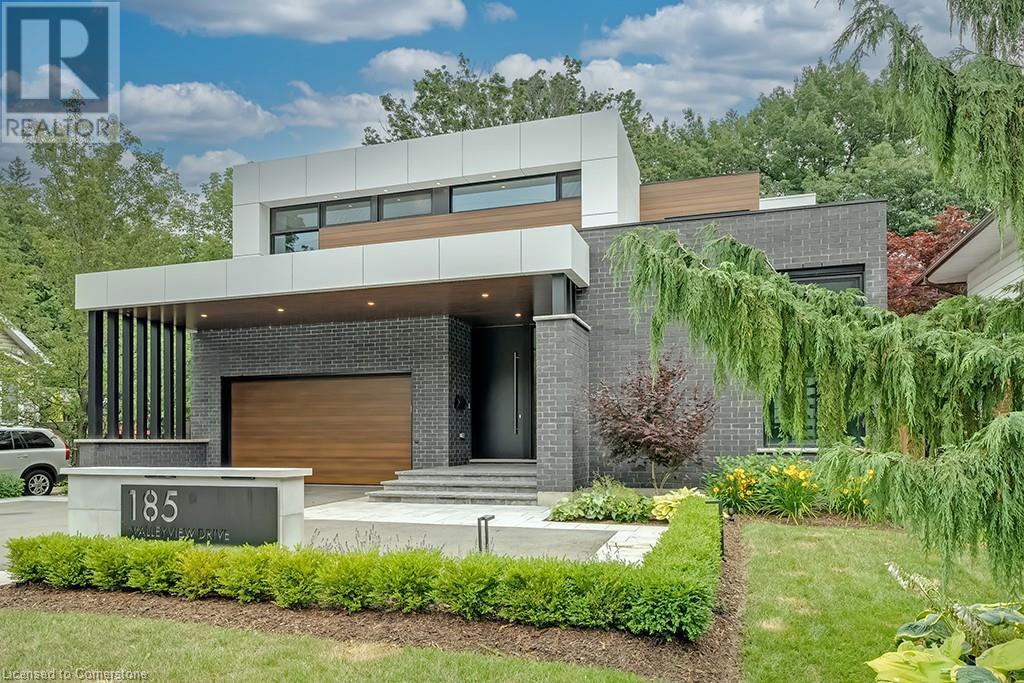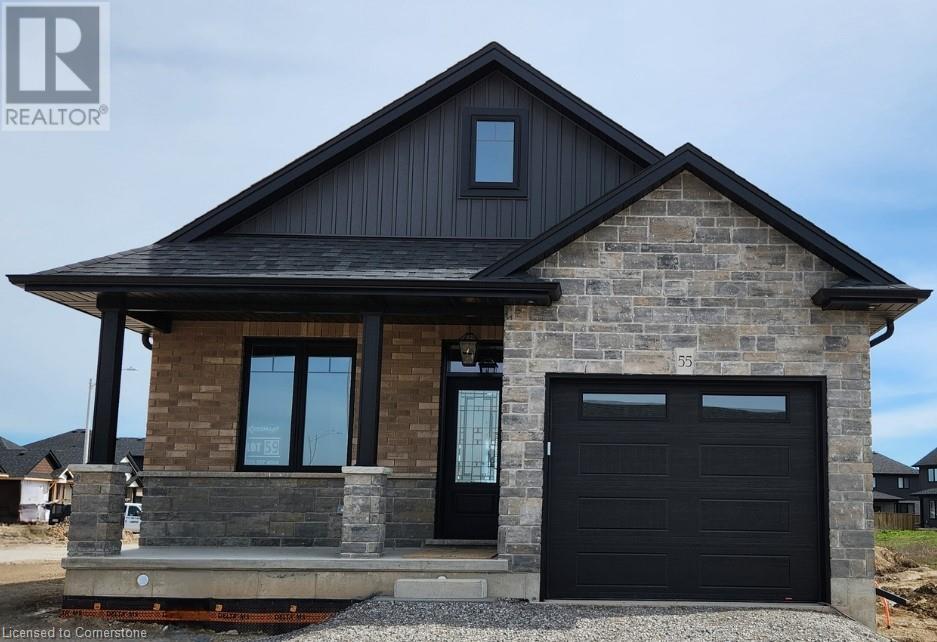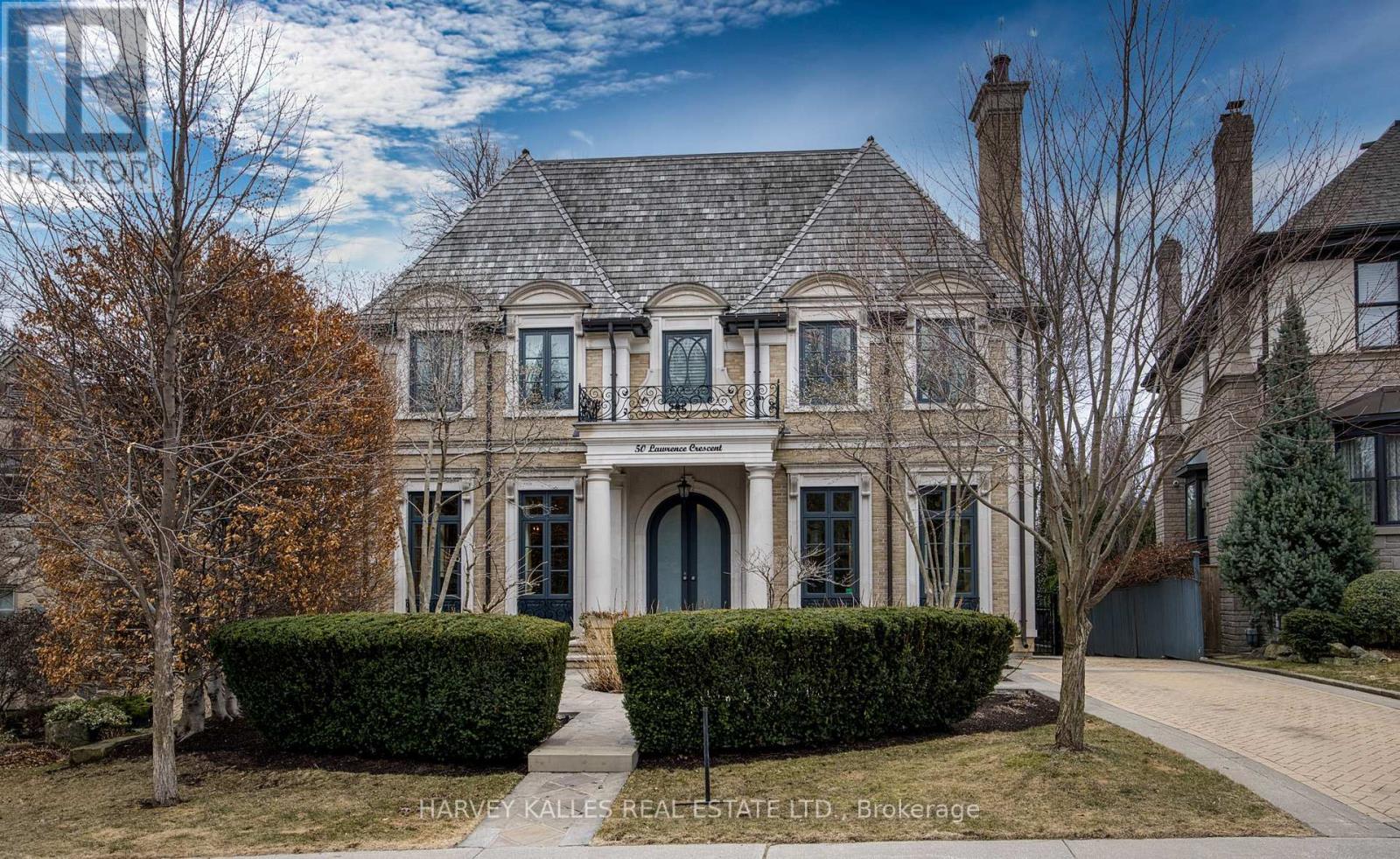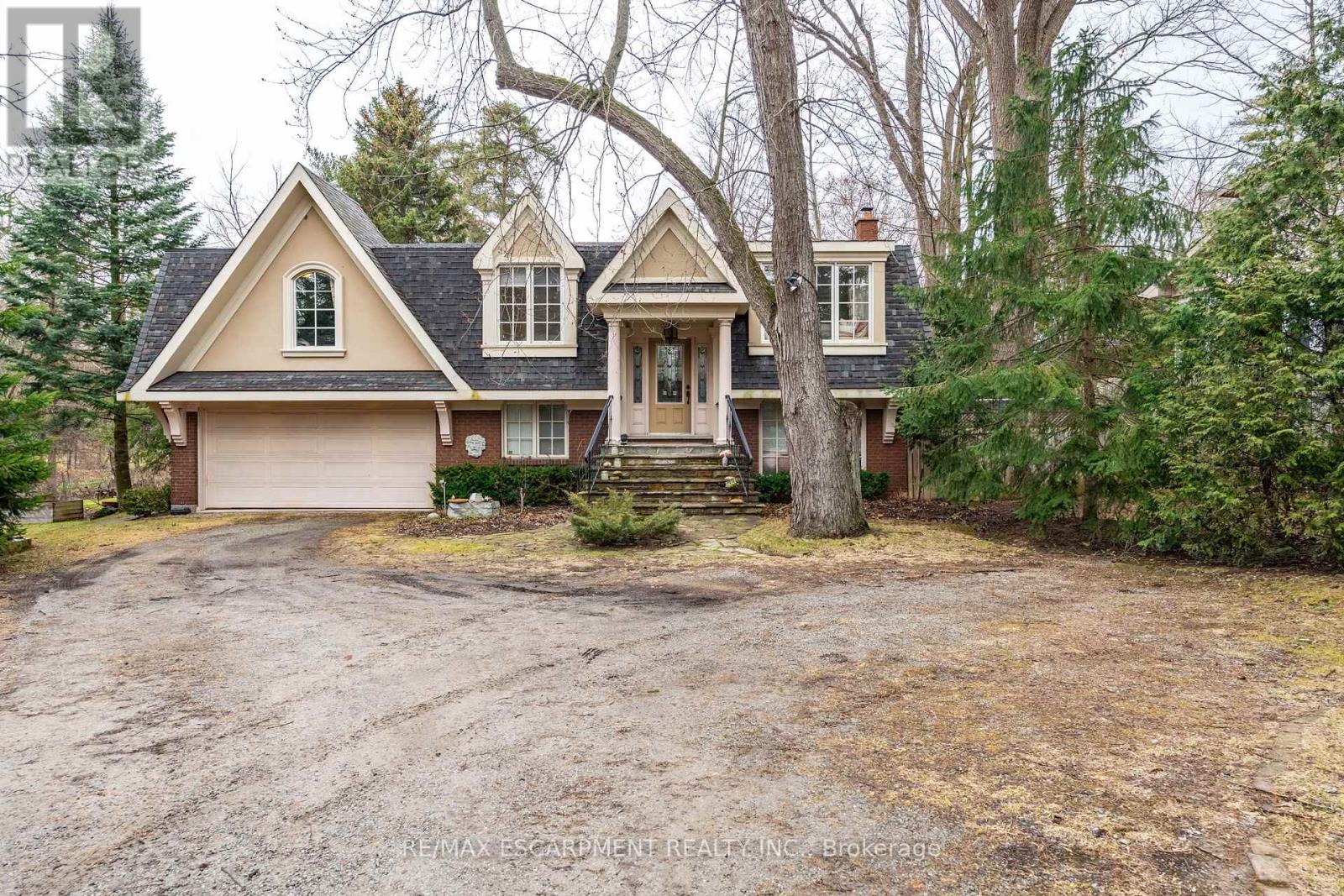185 Valleyview Drive
Ancaster, Ontario
Experience modern luxury at 185 Valleyview Drive, a true architectural masterpiece by SMPL Design Studio and Agrigento Luxury Homes in prestigious Ancaster. This stunning 4+1 bedroom, 4.5-bathroom residence spans three levels, each with soaring 10-ft ceilings, showcasing meticulous design and exceptional finishes. Engineered hardwood and Italian porcelain tile flow throughout, complemented by EPAL European aluminum windows and doors for an airy, contemporary feel. The sleek black kitchen features Fisher Paykel and Bosch appliances, Caesarstone countertops, and a hidden pantry, blending style and practicality. The main floor boasts open-concept living spaces, a gas fireplace, and expansive glass doors that lead to a covered STOBAG patio with automated louvres, screens, and lighting, perfect for seamless indoor-outdoor living and entertaining. The upper level is a sanctuary of comfort, with four spacious bedrooms and three beautifully designed bathrooms. The luxurious primary suite offers a spa-inspired ensuite with digital rain shower controls, double rain heads, and Kohler fixtures, along with a custom walk-in closet. The fully finished basement elevates the homes entertainment value, featuring a fifth bedroom, 3-piece bathroom, glass-enclosed gym with Softcrete flooring, a tiered home theatre and a custom bar with stunning backlit Onyx stone details. Step outside to your private backyard retreat, complete with a 16 x 36-ft inground saltwater pool with a waterfall and a professionally landscaped setting. Additional features include Control4 audio throughout, automatic shades in the main living areas, and an integrated security system for ultimate convenience and comfort. Located in Ancaster, this home combines luxury with a vibrant lifestyle close to scenic trails, top-rated schools, and renowned golf courses. Discover the perfect blend of elegance and convenience at 185 Valleyview Drive. (id:59911)
The Agency
Lot 1 Pike Creek Drive
Cayuga, Ontario
Stunning, Custom Built “Keesmaat” 2 bedroom Bungalow in Cayuga’s prestigious, family orientated “High Valley Estates” subdivision. Great curb appeal with stone, brick & sided exterior, attached garage, & back covered porch with composite decking. Newly designed “Jeffery” model offering 1237 sq ft of beautifully finished, one level living space highlighted by custom “Vanderschaaf” cabinetry with quartz countertops, bright living room, formal dining area, 2 spacious MF bedrooms including primary suite with chic ensuite, 9 ft ceilings throughout, premium flooring, welcoming foyer, 4pc primary bathroom & desired MF laundry. The unfinished basement allows the Ideal 2 family home/in law suite opportunity with additional dwelling unit in the basement or to add to overall living space with rec room area, roughed in bathroom & fully studded walls. The building process is turnkey with our in house professional designer to walk you through every step along the way. Conveniently located close to all Cayuga amenities, restaurants, schools, parks, the “Grand Vista” walking trail & Grand River waterfront park & boat ramp. Easy commute to Hamilton, Niagara, 403, QEW, & GTA. Make your appointment today to view quality workmanship in our Cayuga Sales Office & Model Home – multiple plans to choose from. Cayuga Living at its Finest! (id:59911)
RE/MAX Escarpment Realty Inc.
50 Lawrence Crescent
Toronto, Ontario
Welcome to 50 Lawrence Crescent a refined, custom-built residence in the heart of prestigious Lawrence Park. Completed in 2011, this timeless home was designed and executed by a dream team: Architect Lorne Rose, Interior Designer CMID, Landscape Architect the late Egils Dirdrichsons, and Project Manager LeBoeuf Jones. Set on a rare pie-shaped 50' x 151' lot that widens to 80 at the rear, the home is framed by perfectly manicured, professionally landscaped grounds featuring a Bona Vista saltwater pool with marblite finish, Lynx built-in BBQ, and elegant stone terrace creating a private, resort-style oasis in the city. Offering over 6,139 Sq. Ft. of interior living space, this home is designed with a classic centre hall layout and tremendous attention to detail throughout. The main floor boasts 10' ceilings, wide-plank oak hardwood, custom millwork, and sophisticated principal rooms, including a formal living room (or study), an oversized dining room, and a sun-filled family room with gas fireplace and built-ins. The gourmet kitchen features Sub-Zero, Wolf, and Bosch appliances, granite countertops, custom cabinetry, and a large centre island with bar seating. French doors provide a seamless connection to the backyard. The upper level offers a serene primary suite with vaulted ceilings, a large dressing room, and a 9-piece marble-clad ensuite with heated floors and steam shower. Three additional bedrooms feature ensuite or semi-ensuite baths and walk-in closets. The finished lower level includes radiant heated floors, a large rec room with wet bar, home gym, fifth bedroom with ensuite, and walk-up to the backyard. Impeccably maintained, this home exudes pride of ownership. Located in the top-rated Blythwood Junior Public School and Lawrence Park Collegiate Institute districts, and walking distance to Toronto French School, Lawrence subway, and in close proximity to Toronto's top private schools. A rare opportunity on one of Lawrence Parks most desirable streets. (id:59911)
Harvey Kalles Real Estate Ltd.
401 - 1 Upper Duke Crescent
Markham, Ontario
Stylish and efficient with no wasted space. This 1-bedroom unit, offering 630 square feet of wide open space not normally found in other condo units. Featuring soaring 9-foot ceilings, a large walk-in closet, new flooring (no carpet), updated washroom, and fresh painted throughout the unit. The full-size kitchen with an open concept design offers you a kitchen breakfast island, complete with granite countertops; perfect for dining and entertaining. Enjoy bright, unobstructed views from the private balcony, adding to the open and airy feel of this exceptional home. (id:59911)
Culturelink Realty Inc.
18080 Erie Shore Drive
Chatham-Kent, Ontario
Attention handymen, investors, and waterfront lovers! This 3-bedroom, 1-bath rancher offers stunning, unobstructed views of Lake Erie and is ready for your personal touch. With a solid foundation and several key upgrades already completed including a new 200-AMP electrical panel, roughed-in wiring (inspected), hot water tank owned, updated framing and insulation, a break wall (2017), a secondary retaining wall (2020), and a double concrete driveway, this property is an incredible opportunity to create your dream waterfront retreat. Enjoy breathtaking sunrises and the peaceful sounds of the lake from your backyard. Whether you're looking for a renovation project, a vacation home, or an investment property, this location delivers. Just minutes from Erieau, Blenheim, Willow Ridge Golf Course, scenic walking trails, and world-class fishing in Rondeau Bay, you'll experience the best of Southern Ontario's long summers and vibrant outdoor lifestyle. With no short-term rental restrictions, this property also offers fantastic income potential through Airbnb and others. Don't miss this rare chance to own affordable waterfront in a sought-after area - schedule your viewing today! (id:59911)
Rare Real Estate
18 - 575 Woodward Avenue
Hamilton, Ontario
Newly Built by Losani Homes, this end-unit townhome is bright and spacious 3-bedroom, 3-bathroom townhome located in a fantastic Hamilton location! The main floor boasts, 9' ceilings, laminate flooring, large windows, and a modern kitchen with a walkout to a private deck, perfect for enjoying your morning coffee or entertaining guests. The primary bedroom features a large walk-in-closet and a 4-piece ensuite. A versatile lower-level walkout, this space can be used as a home office, fourth bedroom, or even a craft room and includes a private walkout to your own patio. Top 3 reasons to consider this as your next home:* Prime location close to amenities, restaurants, retail shopping* Easy access to highways for a seamless commute* Bright and airy living spaces with multiple walkouts. (id:59911)
Forest Hill Real Estate Inc.
121 Mohawk Road
Hamilton, Ontario
Looking for a perfect retreat in the heart of Ancaster? Look no further! This one-of-a-kind 194ft x 80ft property boasts 0.32 acres of land and features a beautiful stream and bridge in the backyard! This stunning raised bungalow has a large living room that opens into the dining room and kitchen area. The updated kitchen includes a convenient pot filler, stainless steel appliances and a beautiful back splash accent wall. Just off the kitchen are two sets of sliding doors leading to the balcony that overlooks the backyard oasis. Three generous bedrooms and a five-piece bathroom can be found on the main floor. On the lower level there is a fourth bedroom and a spa like four-piece bathroom with a luxurious soaker tub. The family room features expansive windows that flood the space with natural light, while a cozy wood-burning fireplace adds warmth and charm, creating the perfect spot for relaxation. Enjoy views of the backyard from the large laundry room that is over-flowing with storage. Access to the backyard is easy with the convenient walk-out from the basement. Enjoy your free time in the immense backyard listening to the sounds of your running stream from the hanging swing set that overlooks the two firepits. This raised bungalow offers lots of space and an outdoor experience that is truly breathtaking. RSA. (id:59911)
RE/MAX Escarpment Realty Inc.
208 - 455 Charlton Avenue E
Hamilton, Ontario
Excellent Value @ Stylish and Modern Vista Condos Built 2020. Live right next to nature while nearby city conveniences! Excellent Central Location - Perfect for Business Professionals working Downtown & Healthcare Workers as its steps to St. Joes Hospital and minutes to many area Hospitals. Open concept Elm layout boasts 811 square feet - 2 Beds, 2 Baths. Corner unit with Escarpment & City Views - Oversized Windows and Sliding Doors provide plenty of Natural Light. Large Quartz Counter in sizeable U-shaped Kitchen with Breakfast Bar & Glass Backsplash. Ample Cupboard space. Stainless appliances include Fridge, Stove, Microwave/Range Hood & Dishwasher. Many Upgrades: Floors, Cabinets, Backsplash, Countertop, Bathroom Tiles & Lighting. Both Bedrooms with Large Closets - Primary features gleaming all white 4pc Ensuite. Second Bed could be a Home Office. Main 3pc Bath with Glass Shower - so each Bedroom has their own Bath. Convenient In-Suite Laundry includes Stacking Washer/Dryer. Spacious Balcony with Northeast Exposure offers room for Outdoor Dining & Relaxation. Includes owned Storage Locker and Underground Parking Space. Nearby trendy Corktown & Augusta, green space, trails, bike share, transit, shopping, restaurants, coffee shops, schools & parks! Fees include Heat, AC & Water plus Exterior Maintenance & Building Amenities featuring: Motion activated LED Lighting, Acoustic Underlay for Sound Insulation. Beautiful Lobby with Water Feature. Common Outdoor Terraces with BBQs. Well equipped Gym. Party Room with Kitchen & Fireplace. Bike Storage. Security. Visitor Parking. Dog friendly - one dog, one cat, a cat and a dog, or two cats per unit. *Quick closing available* Do not miss this opportunity! (id:59911)
RE/MAX Real Estate Centre Inc.
29 - 448 Blackburn Drive
Brantford, Ontario
Must-See, Year Old, 2 Story, Never Lived, Freehold End Unit Townhome . Located in West Brantford community features a modern open-concept design with 9-foot smooth ceilings and laminate flooring throughout the main floor. The upgraded kitchen boasts quartz countertops, a stylish undermount sink, extended-height upper cabinets, under-cabinet wood valance molding, a kitchen island, and a microwave space saver provision, along with brand-new stainless steel appliances, including a fridge, stove, and dishwasher. Entrance leads to a large foyer, opening into a bright living room with a walkout to the backyard, filled with natural light from oversized windows, making it perfect for family gatherings or entertaining friends. The main floor also includes six LED pot lights to enhance the space with warm, modern lighting. Upstairs, the primary bedroom offers a walk-in closet and a luxurious ensuite with a glass-enclosed tiled shower with an acrylic base and an 8 Inch rain showerhead, while the second bedroom also includes a walk-in closet. A convenient second-floor laundry room comes equipped with a brand-new white front-loading washer and dryer. Located in a family-friendly neighborhood, this home is just minutes from top-rated schools, a community center, shopping, scenic trails, and major highways, with visitor parking and a kids' park conveniently situated in front of the house. Dont miss this incredible opportunity schedule a showing today! (id:59911)
RE/MAX Gold Realty Inc.
1911 - 1928 Lakeshore Boulevard W
Toronto, Ontario
Welcome To This Unique And Impressive 2+1 Bedroom, 2 Bathroom Luxurious Suite Located On The 19th Floor, Offering Breathtaking Unobstructed Views Of The Lake. This Stunning Suite Boasts A Perfect Layout. The South West Lake View From The Balcony, Primary Bedroom, And Living Room Is Absolutely Stunning And Is Sure To Impress. This Luxurious Suite Comes With One Parking Spot Making It Easy To Come And Go. You Will Enjoy The Convenience Of Having Everything You Need Within Walking Distance, Including High Park, The Lake, Beach, And Parks. Public Transit, Highways, Restaurants, Cafes, Grocery Stores, And Shopping Centers Are Also Nearby, Making It Easy To Explore The City. This Luxurious Suite Offers A Unique Living Experience That's Truly Impressive. Unbeatable Location, And Stunning Views, This Is The Perfect Place To Call Home. One Locker Is Also Included In The Lease. Building Features Outdoor Terrace With Garden, Lounge, Bbq, Rooftop Terrace, Fitness Ctr, Library, Yoga Studio, Busines Centre, Dog Wash Room, Swimming Pool, Guest Suites, 24-Hour Concierge And Security Services & More. (id:59911)
Not A Dream Realty Inc.
5 - 42 Cavell Avenue
Toronto, Ontario
Beautifully renovated two-bedroom unit in the heart of Mimico! This spacious 850 sq. ft. open-concept layout has been completely transformed with modern finishes throughout. Enjoy a sleek new kitchen with quartz countertops, a large island, and brand-new stainless steel appliances. The unit features new flooring, pot lights, tiled bathroom, air conditioning, and a video intercom for added convenience. Perfectly located steps from Mimico GO Station, Lakeshore, San Remo Bakery, 24-hour transit, and quick access to the Gardiner Expressway. Available May 15th -- Dont miss out on this stunning rental! (id:59911)
Bosley Real Estate Ltd.
4017 - 30 Shore Breeze Drive
Toronto, Ontario
Gorgeous 2 Bedroom Suite At Eau Du Soleil Condos On South East Corner w/Views of the Lake, Marina And City Skyline. Approx 772 SqFt Plus Wrap-Around Balcony. 9Ft Smooth Ceilings. 1 Parking And 1 Locker Included. Fabulous Amenities Include an Indoor Pool and Whirlpool, Exercise Room, Separate Cardio Area and Spinning Room, Crossfit Training Room, Outdoor Lounge with BBQs and Cabanas, Party Room, Theater, Guest Suites and More! Tons of Great Amenities within Walking Distance such as Restaurants, Groceries, Coffee Shops, and Quick Access to the Gardiner Expressway and Downtown Toronto. (id:59911)
Tfn Realty Inc.











