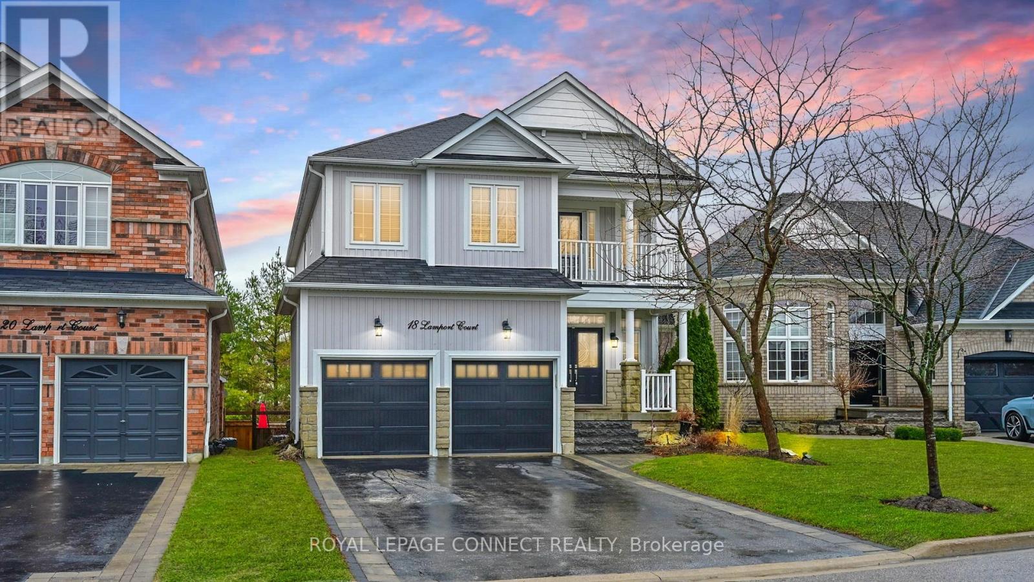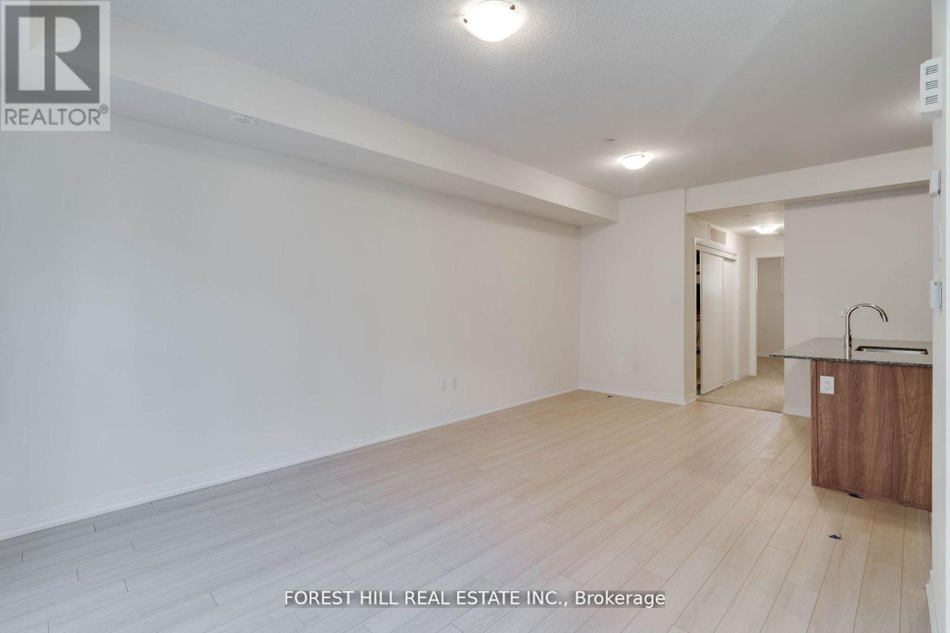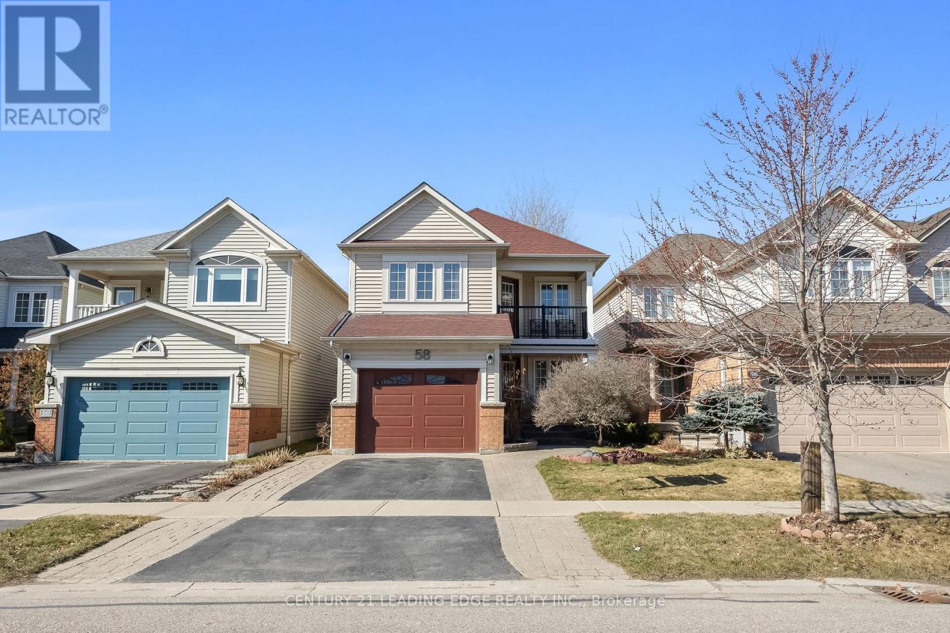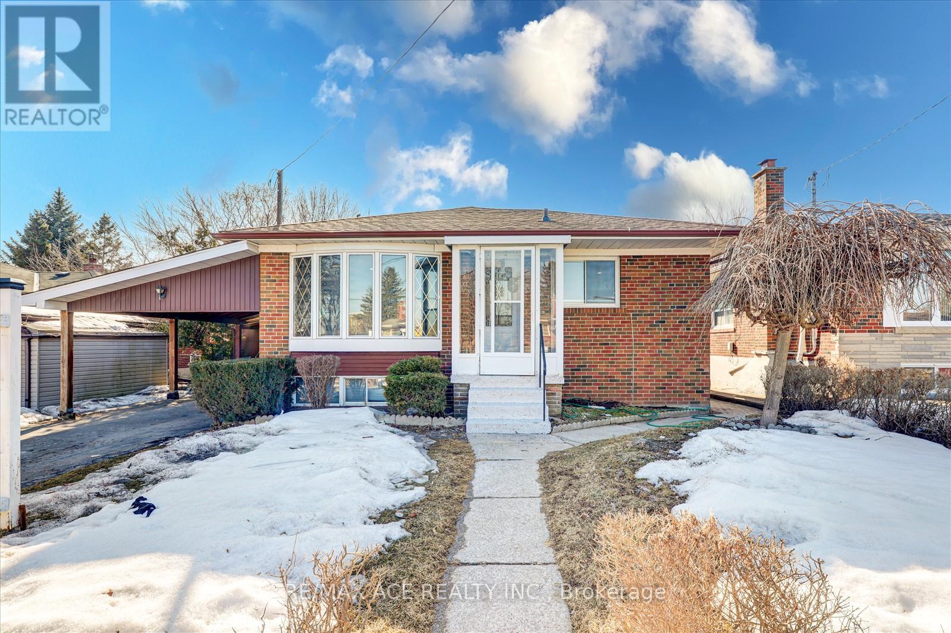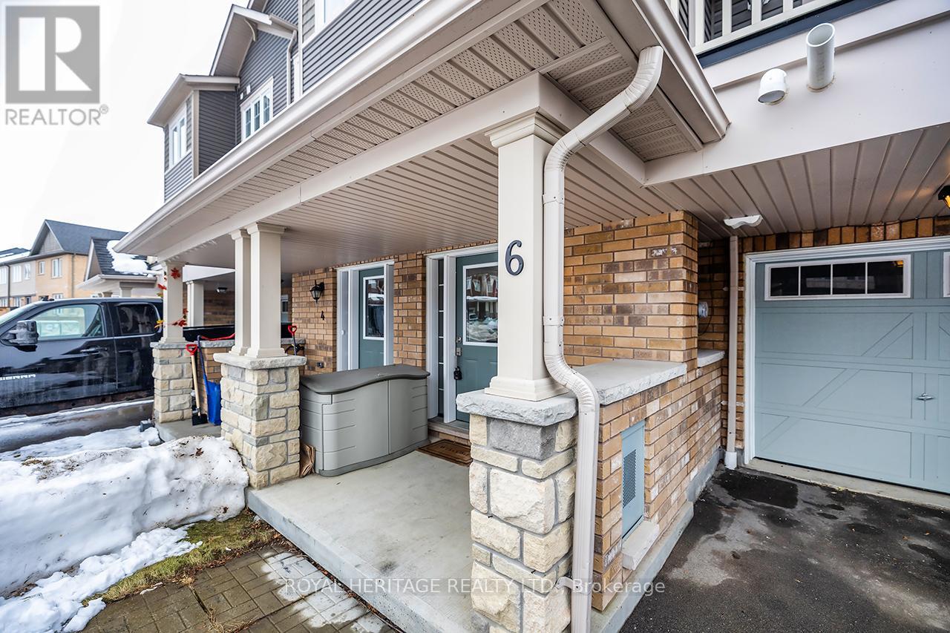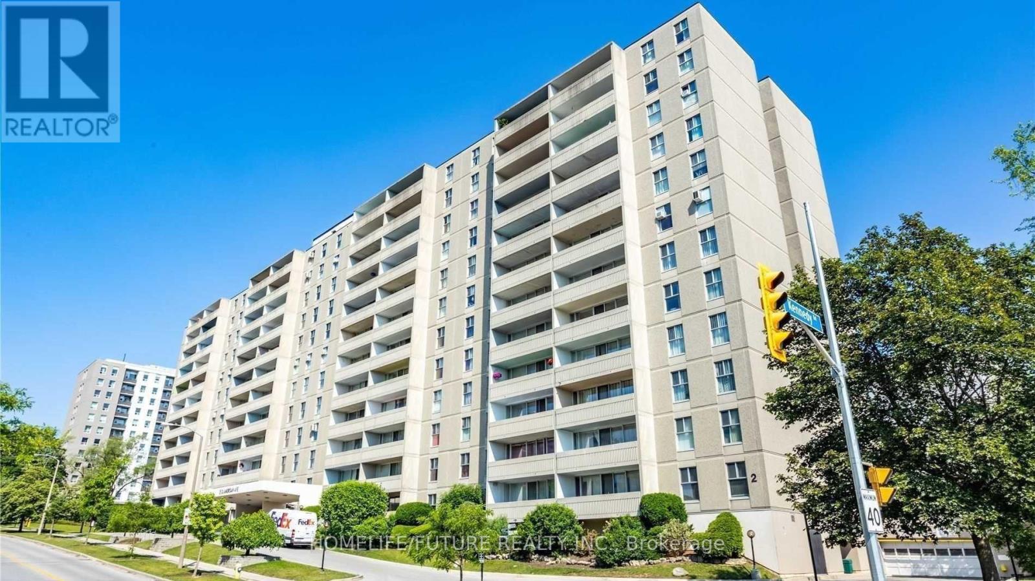7 Olerud Drive
Whitby, Ontario
Stunningly upgraded full brick home with 4-bedrooms, 4-washrooms with a separate walk-up entrance leading to an unfinished basement. This Tribute Britten model features smooth 10-ft. ceilings on main and 9 ft. on second level. The family room has a cozy fireplace, large windows, elegant light fixtures, overlooking an upgraded kitchen, brand new stainless steel appliances, Granite countertops in the kitchen and washrooms, and a center island. Each spacious bedroom has direct access to a bathroom. Conveniently located near top-rated schools, parks, shopping areas, Hwy 412/407, and public transit. Comes with a Tarion new home warranty and much more! (id:59911)
Pinnacle One Real Estate Inc.
20 Auckland Drive
Whitby, Ontario
Welcome to the awe-inspiring 20 Auckland Drive! This impressive 2,500 sq. ft. detached home with luxury upgrades and a double-car garage is nestled in the highly sought-after Rural Whitby neighbourhood. Enjoy close proximity to top-rated schools, scenic parks, Whitby Shores, and easy access to Highways 412 and 401. On the main level, you'll find a beautifully designed space featuring elegant hardwood flooring and soaring ceilings. The bright, open-concept dining and living room is separated by a modern double-sided gas fireplace. The spacious living room flows into the designer kitchen which features ample cabinet storage, high-end stainless steel appliances, a wine fridge, fresh white subway tile backsplash, floor to ceiling pantry, a quartz waterfall island, and a walkout to the fully fenced backyard.Upstairs, youll find 4 well-appointed bedrooms and three beautifully customized full bathrooms. Two of your bedrooms are linked by a shared Jack & Jill 4-piece ensuite. The primary bedroom features plush carpeting, soaring ceilings, two ensuites, each with their own unique custom features, and two walk-in closets.The fully finished basement boasts both hardwood floors and pot lights, and is a versatile area that offers plenty of added living space for your family. With a rec room, a den, and a 3-piece bathroom, the opportunities for this space are endless.Outside, enjoy the completely fenced backyard, ensuring privacy and a fantastic space for outdoor activities!This home is a rare find with unique features in one of Whitby's most sought-after locations. Dont miss your opportunity to make it yours! Furnace, A/C, Windows, Shingles (2019). Tarion Warranty Still in Effect. (id:59911)
RE/MAX Hallmark First Group Realty Ltd.
18 Lamport Court
Whitby, Ontario
Offers Anytime! Get ready to fall in love with 18 Lamport Court! This fabulous 4-bedroom, 5-bathroom detached gem tucked away in the delightful town of Brooklin! From the moment you step inside, you'll be impressed by the soaring ceilings in the Foyer and newer hand scraped hardwood floors that dance across the main floor which has also been professionally painted and complemented by charming wainscoting in the living and dining room. A space perfect for those lively dinner parties or family feasts! The heart of this home? An HUGE kitchen that will make any chef happy to bust out the Henkels! Featuring gleaming stainless steel appliances, tons of counter space and a breakfast area that competes in size with some dining rooms. You'll have plenty of room to whip up culinary masterpieces while entertaining guests, the party always ends up in the kitchen anyways. Lets not forget about the walk-out to a stunning sundeck that overlooks the backyard and serene park land; your morning coffee will never have tasted this good! Upstairs, you'll find a cozy haven with newer premium broadloom giving the ultimate cozy feel! Each of the four spacious bedrooms offers room to stretch and grow, and who wouldn't love having enough bathrooms for all the kids and guests? The primary suite features a HUGE ensuite, perfect for weekend pampering or escaping the hustle and bustle. Downstairs, the summer vibes are always alive in a spacious recreation room designed for fun! Whether you're breaking a sweat in your workout nook or enjoying movie nights in the home theatre (popcorn, anyone?), you'll struggle to stay inside when the gorgeous walk-out pool is beckoning you and your guests to dive right in! Plus, explore the serene green path behind the home that leads to nearby parks, making outdoor adventures a breeze. With top-notch schools just a stone's throw away, you'll be living the dream in the perfect spot! Don't let this amazing opportunity slip away, your Brooklin sanctuary awaits! (id:59911)
Royal LePage Connect Realty
9 - 245 Mclevin Avenue
Toronto, Ontario
Brand new one level unit stacked town in the newly finished Presto Condos development. This bright open concept unit with private terrace features 2 bedrooms and 1 full bath and is priced to sell! With an unmatched location, it is minutes to everything you may need located in a master-planned community. Super large windows and a walk-out to a private patio with premium and upgraded modern finishes thru-out with 9" smooth ceilings, laminate flooring in the living and dining room, energy efficient Stainless Steel appliances, granite countertops with a breakfast bar. Low maintenance fees. Comes with one underground parking and one good sized locker. This brand new unit has full Tarion warranty. This home features both comfort and convenience right at your doorstep with mere steps to Medical office clinics, schools, university, Colleges, shopping, parks, public transit and minutes to 401. (id:59911)
Forest Hill Real Estate Inc.
58 Seaboard Gate
Whitby, Ontario
Fantastic Opportunity in the finest neighborhood in Whitby, Whitby Shores! This gem is located on a Premium Deep Lot and has an Finished Basement for extra Living and Relaxation Space! Beautiful Gleaming Hardwood Floors with Large Window Overlooking the Fully Fenced Family Sized Backyard! Walk Out to Second Floor Balcony! Spacious 3 Bedrooms! Brand New Stainless Steel Fridge, Stove, Built-in Dishwasher and Range Hood! Furnace 2017. New Front Siding 2023. Pot Lights 2022. Re-Shingled Roof 2015! Bright and Spacious Main Floor with Large Kitchen! Steps to the School, Lake, Trails, Marina, Yacht Club, Shopping Plaza, GO Train, Sports Complex and 401. ** This is a linked property.** (id:59911)
Century 21 Leading Edge Realty Inc.
16 Roseglor Crescent
Toronto, Ontario
This beautifully renovated home has been thoughtfully updated throughout, showcasing modern finishes and high-quality upgrades. Nestled in a prime Scarborough location, it is just steps away from the scenic Thomson Park, top-rated schools, convenient TTC access, Scarborough Town Centre, and a major hospital, with effortless connectivity to Highway 401. A highlight of this property is the newly finished basement, now transformed into a fully functional living space with three well-sized bedrooms, a separate walkout entrance, and incredible rental income potential. Whether for extended family or as an investment opportunity, this space offers versatility and value. The home also features a spacious kitchen addition, designed for both style and functionality. This expanded area is perfect for large family gatherings, a dedicated pantry for extra storage, and a built-in desk for added convenience. Move-in ready and packed with possibilities, this home is an exceptional find in a highly sought-after neighborhood! (id:59911)
RE/MAX Ace Realty Inc.
412 - 88 Colgate Avenue
Toronto, Ontario
This bright and spacious 1-bedroom corner suite in Leslieville's Showcase Lofts offers the perfect blend of modern living and character. Featuring 9-foot smooth finish ceilings and large warehouse-style windows, the suite exudes charm, highlighted by a reclaimed brick wall and engineered hardwood floors throughout. The unit includes a detached, large balcony overlooking a beautifully landscaped courtyard. The modern kitchen is equipped with two-tone cabinetry, quartz countertops, stainless steel appliances, and gas cooking with dual oven, making it ideal for culinary enthusiasts. Located just steps from the 24-hour Queen streetcar, grocery stores, LCBO, and a wide array of restaurants, coffee shops, and boutiques, this suite is the ultimate urban retreat. Plus, it's minutes away from the waterfront, DVP, and Gardiner Expressway, offering convenience and easy access to the city's best amenities. (id:59911)
Real Estate Homeward
50 Splendor Drive
Whitby, Ontario
Step into This Spacious 3490 sqft and Beautifully Upgraded Home, ~Where Every Detail Has Been Thoughtfully Designed for Comfort and Style. ~From the Striking Curb Appeal With a Fully Landscaped Front Entrance to the Soaring Cathedral Ceilings in the Formal Living Room, ~This Home Offers Both Elegance and Functionality. ~The Bright, Sun-Filled Foyer Welcomes You With 9-Foot Ceilings Throughout. ~The Gourmet Kitchen Features Granite Counters, a Large Island, and Modern Upgrades. ~The Enormous Master Retreat Boasts a Luxurious 5-Piece Ensuite and Two Walk-In Closets. Extensive Upgrades Include a ~Newly Finished Basement (2024), ~a Renovated Kitchen (2019), ~Updated Bathrooms (2022), ~Stucco (2021), and More. The Professionally Finished Basement Features ~A Spacious In-Law Suite With Two Bedrooms, A Rec Room Which Can Be Used As A 3rd Bedroom, and a 2nd Kitchen and 2nd Laundry.~With 9-Car Parking ~No Sidewalks and ~Outdoor Features Like a Hot Tub, Gazebo, Patio Staircase, Natural Gas BBQ Line, and Sprinkler System, ~This Meticulously Maintained Home Is a Rare Find in a Quiet and Sought-After Neighborhood. ~Schedule a Showing Today. ~Offers Welcome Anytime! (id:59911)
Exp Realty
6 Nearco Crescent
Oshawa, Ontario
Stylish And Spacious, This Freehold Townhouse (No Fees!) Is The Perfect Blend Of Modern Comfort And Functionality! Featuring 2 Bedrooms, 2 Baths, Upgraded Light Fixtures, Pot Lights, Plus A Stunning Feature Wall In The Living Room, This Home Is Designed To Impress. Enjoy The Private Balcony Off The Dining Area, Perfect For Morning Coffee Or Evening Relaxation. With Laminate Flooring On The Main Living Areas, A Large Closet In The Primary Bedroom, Ample Storage, And Laundry Facilities On The Top Floor, Convenience Is Key. The Single Car Garage Features Quick Access To the Ground Floor And Includes A Door Opener With Two Remotes - And With No Sidewalk, The Driveway Easily Fits Two Cars! Move-In ready, Neat And Clean And Packed With Features - You Won't Want To Miss Seeing This One! This Townhome Is Located In A Family Friendly Neighbourhood Where Parks and Schools Are Just A Short Walk Away. Minutes To The Ontario Tech University, Durham College, Shopping, Dining, Public Transportation And More! Easy Access To The 401 And 407. (id:59911)
Royal Heritage Realty Ltd.
5 - 50 Silver Bell Grove
Toronto, Ontario
Bright & Sun-Filled 3 Bedrooms, Condo Town Home With Low Maintenance On A Quite Cul-De-Sec Location. Open ConceptLiving & Dining Area W/ Laminate Floors! Living room with walk-out to Great Backyard With Space To Entertain Friends & Family! Minutes ToSchools, Park, Library, Place Of Warship, Medical Center And Hwy 401. Perfect for first time home buyers and investors. Must see !! Don't Missit!! (id:59911)
Right At Home Realty
1003 - 2 Glamorgan Avenue
Toronto, Ontario
Attention First-Time Home Buyers!!! Beautiful Large 2 Bedroom Unit With Lots Of Sunlight In A Great Central Location. Renovated Building Across Kennedy Commons And Minutes To Highway 401, Scarborough Town Center Mall & Kennedy Subway Station. Unit Comes With Almost 1,000 Sq Ft Of Space, Updated Kitchen, Updated Washroom And A Large South Facing Balcony. This Building Has A Strong Reputation For Cleanliness And Low Maintenance Fees. Amenities Include A Gym, Library, Party Room, And A Laundry Room On The Main Floor. Plenty Of Visitor Parking And Remote Entry Via Buzzer For Guests. Close To TTC And Highway 401. (id:59911)
Homelife/future Realty Inc.
88 Kurve Inn Road
Clarington, Ontario
Look No Further! This 3-Bed 3-Bath Stone & Brick Bungalow Is Situated on a 1-Acre Lot Close To Hwy 115 & Hwy 401. Turn-Key With Nearly The Entire Home Being Recently Upgraded Both Inside & Out. From Your Brand-New Modern & Open Concept Kitchen Overlooking The Combined Living &Dining Room, This Home Is Perfect For Entertaining Your Guests. Beyond The Bright Open Concept Layout At The Front Of The Home, You'll Find All 3 Generously Sized Bedrooms With New Hardwood Flooring, All Freshly Painted, New Trim & Pot Lights Throughout! The Primary Bedroom Is Larger Than Most, With Its Very Own Reading Nook or Space For A Home Office, Walk-In Closet and3-PieceEnsuite w/ Double Vanity & Huge Walk-In Shower. The Laundry Room Is Conveniently Situated On The Main Level, Set-Up For A Stacked Washer & Dryer. The Main Level Has Multiple Sliding Door Exits To The Yard (Living Room & Primary). The Undisturbed Basement Is Full Height With It's Own Separate Entrance (NEW Walk-Up), Drain/Power Set-Up For 2nd Laundry, Plus Rough In For A4th Bathroom! *********** RECENT UPGRADES INCLUDE*********** 200-AMP Panel, Wiring, Pex Plumbing, UV Water Filter, Kitchen (Appliances, Quartz, Backsplash), Bathrooms x 3 (Vanities, Toilets, Showers &Flooring), New Hardware (Handles/Hinges), New Doors, Pot Lights Throughout +Dining Room Chandelier, Spray Foam Insulation, Water Softener, Forced Air Furnace, Roof, NEW Hot Water Heater Owned, ** Footings Already Set-Up For A Detached Shop! ** Septic Installed2018. PRE WELL & SEPTIC INSPECTION AVAILABLE UPON REQUEST FOR SERIOUS BUYERS (Inspected February 2025 - Both Well & Septic In Great Condition) See Overhead View In Photos Of Huge Shop Footing At The Back Corner Of The Property! (id:59911)
Union Capital Realty


