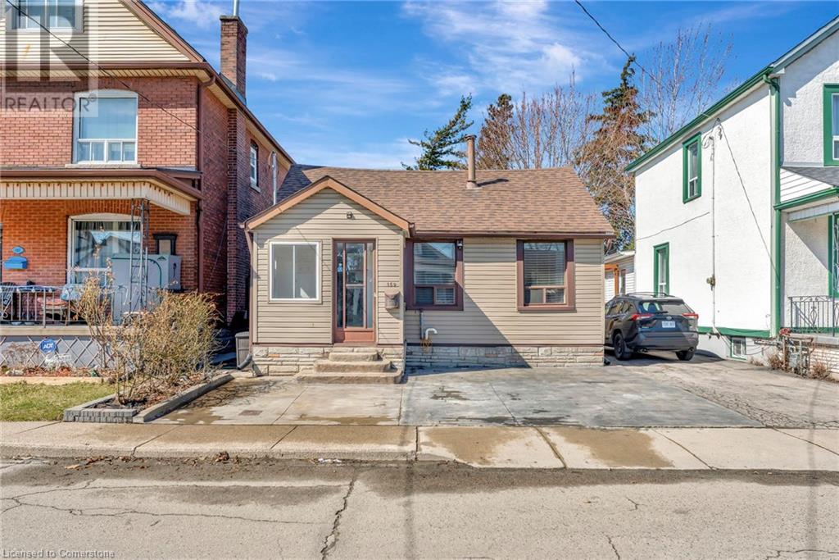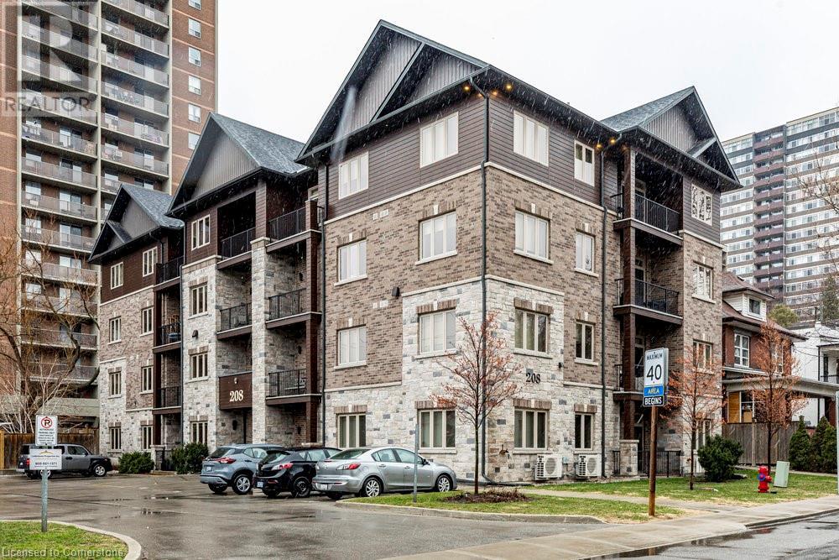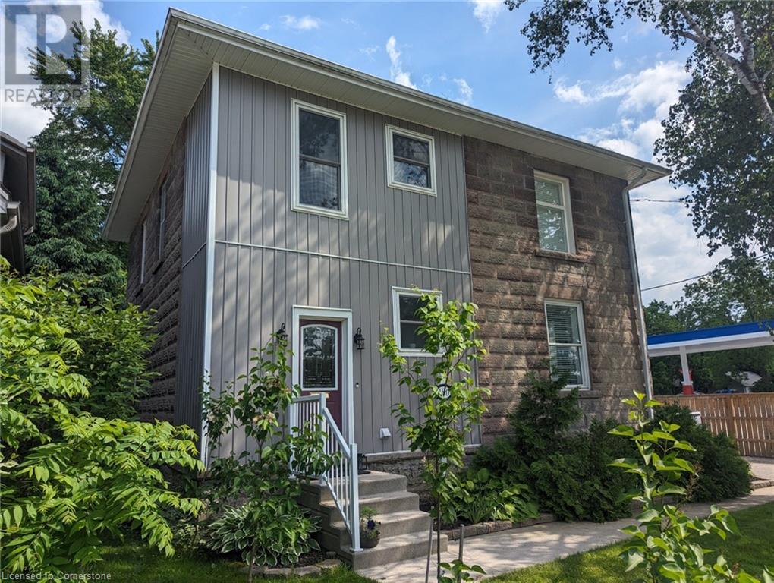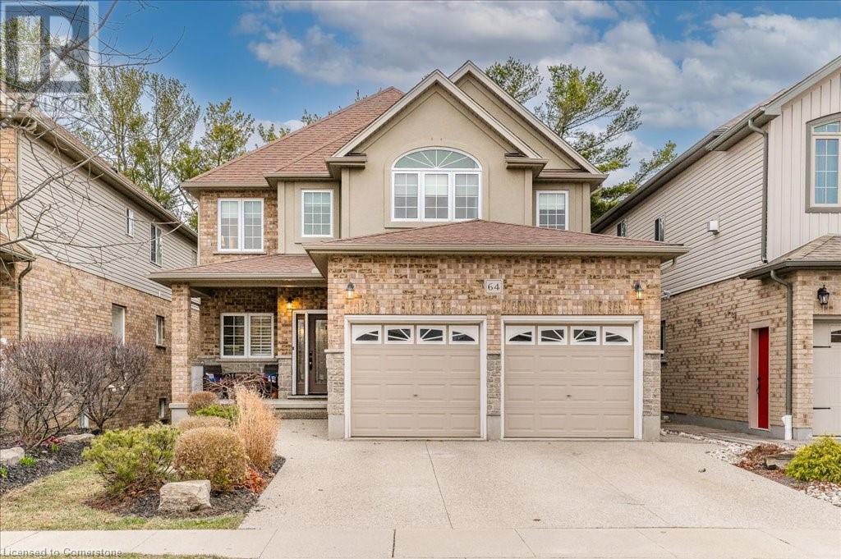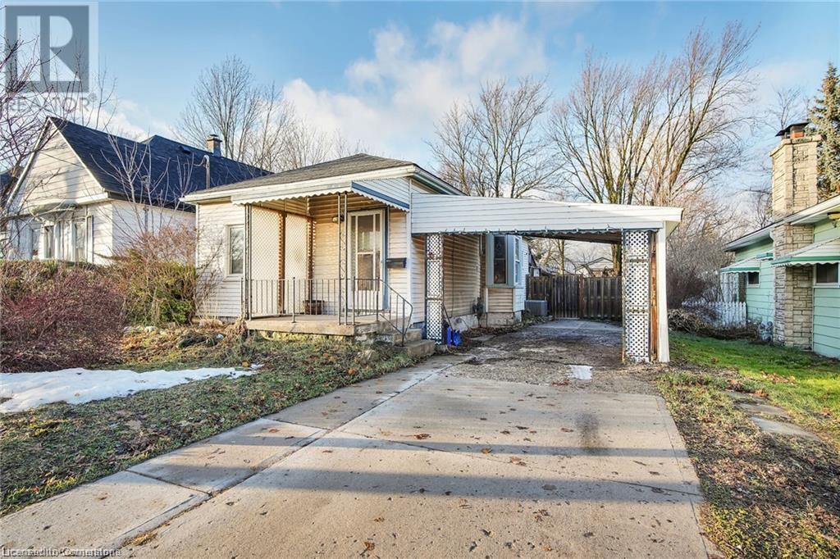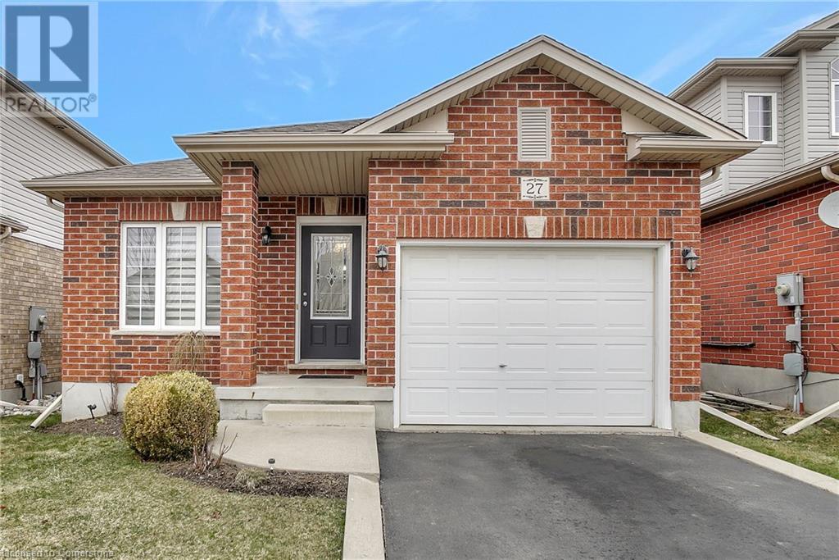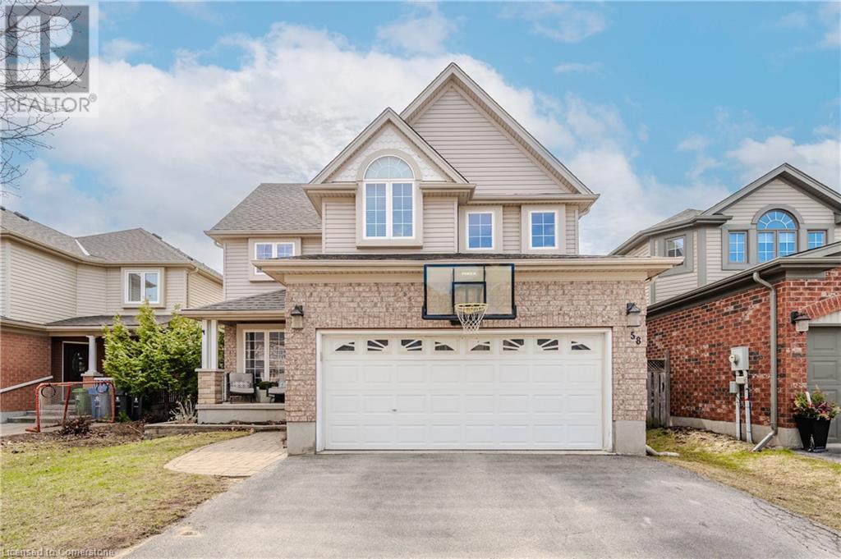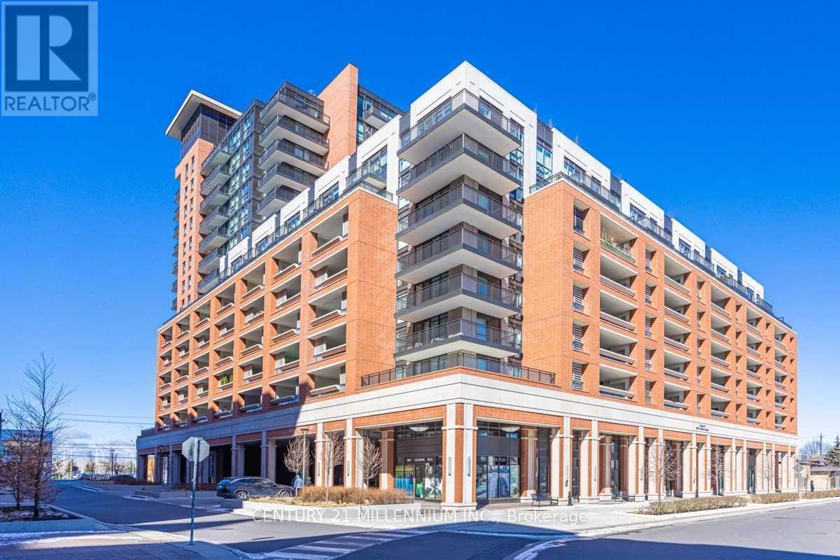159 Grosvenor Avenue N
Hamilton, Ontario
This bright, open-concept gem offers 2 cozy bedrooms on the main floor and a 4pc bathroom. The kitchen features beautiful granite countertops, and the inviting rear sitting room is made even cozier with a gas fireplace, perfect for relaxing after a long day. Step outside to a private, fully fenced backyard, perfect for enjoying the outdoors in peace. Recent updates (within the last couple of years) include electrical, laminate and hardwood floors, LED lighting, window coverings, and ceiling fans, giving the home a fresh, modern feel. The exterior has also been updated with new siding, eavestroughs, downspouts, and a landscaped front yard. The basement features 1 bedroom, a large rec room and a 3pc bath, with a separate rear entrance, presenting an exciting opportunity for a potential in-law suite. Front pad parking can fit two cars, plus rear lane access is available for additional parking. Ideally located within walking distance to shopping and restaurants, and offering quick access to the QEW and Red Hill, this home is truly a must-see for first-time buyers or those looking to invest in a property with great potential! (id:59911)
RE/MAX Escarpment Realty Inc.
RE/MAX Escarpment Realty Inc
208 Bold Street Unit# 102
Hamilton, Ontario
Welcome to Suite 102 at 208 Bold Street, ideally situated in the vibrant and highly desirable Durand neighborhood. This stunning open-concept condo is thoughtfully designed with premium finishes throughout. The chef-inspired kitchen features extended cabinetry, pot drawers, granite countertops, a stylish backsplash, farmhouse sink, breakfast bar with stools, and stainless steel appliances. The spacious living room showcases a custom built-in wall unit (installed in 2019) and opens to a private balcony through patio doors with a transom window. This unit boasts 2 primary bedrooms, one with ensuite privileges to a luxurious 4-piece bath featuring a soaker tub, granite vanity, and walk-in closet. The second bedroom includes a 3-piece ensuite complete with a large glass shower, rainhead, granite counters, and a walk-in closet. Enjoy the convenience of in-suite laundry with storage and pantry space. Additional highlights include in-floor radiant heating, ductless air conditioning, pot lights throughout, and custom window coverings with black out blinds. A dedicated parking spot (15), storage locker (18), and bike storage are also included. Residents have access to a party room and a well-equipped exercise room. All of this just steps from Hess Village, Locke Street, St. Joe’s Hospital, public transit, and quick highway access to the 403—perfect for commuters! (id:59911)
RE/MAX Escarpment Realty Inc.
180 Union Street W
Fergus, Ontario
Negotiate a great price and take advantage of the upcoming rate change to make it that much better of a deal! Gorgeous century stone home with Guest House and heated in-ground saltwater pool! Soaring ceilings, gleaming reclaimed hardwood floors throughout, stunning professionally gourmet style kitchen with granite counter tops throughout and a massive island plus formal dining room for perfect entertaining. Master bedroom features ensuite and walk in closet. Second bedroom boasts exposed stone wall and a sun filled third bedroom/office. The spa like second bath also features exposed stone walls and a cozy soaker tub. More exposed stone walls in the family room with gas fireplace over looking that beautiful, fully fenced private yard. Finished basement for that family movie night after a day at the pool and beautifully landscaped oasis. The fully serviced separate guest house with 1000 sq feet of living space can be utilized for potential tiny home multi generational living. Both homes are forced air gas heat. All this and in the heart of Fergus and steps to everything. $939,000.00 the time to buy is now, WOW! (id:59911)
RE/MAX Real Estate Centre Inc.
347 Helen Street
Fort Erie, Ontario
Welcome to 347 Helen Street, a spacious 5-bedroom raised bungalow, just a one minute drive from Bay Beach! This charming home offers the perfect blend of comfort and entertainment. Inside, you'll find three bedrooms on the main floor and two additional bedrooms in the fully finished basement, making it an ideal setup for families, guests, or even an income opportunity. The rec room features a live edge bar and is perfect for hosting gatherings or unwinding after a long day. Step outside to your covered deck with a seating area and hot tub - a private oasis for relaxation in any season. The fully fenced yard ensures privacy, while two garden sheds provide ample storage for tools, beach gear, and more. With Bay Beach just around the corner, you'll have easy access to stunning sandy shores, local shops, and all the amenities this vibrant beachside community has to offer. Don't miss your chance to own this fantastic home in a prime location. Book your private showing today! (id:59911)
Exp Realty (Team Branch)
64 Foxmeadow Road
Cambridge, Ontario
Beautiful 2,600 sq. ft. Home with two bedroom in-law suite in a prime Cambridge location! Located in a highly sought-after neighborhood, this beautifully maintained home offers the perfect blend of comfort and functionality—just minutes from top-rated schools, shopping, and scenic trails. Step inside to a bright, inviting layout featuring hardwood floors in the living and dining rooms and California shutters throughout the main floor. The newly renovated kitchen offers granite countertops, a peninsula, updated stainless steel appliances, and a walkout to a spacious deck—ideal for outdoor entertaining. The adjacent family room with a cozy gas fireplace is perfect for gatherings, while a main-floor office (or potential extra bedroom) adds flexibility to suit your needs. Upstairs, you’ll find four generously sized bedrooms, including a spacious primary suite with double-door entry, newly renovated spa-like ensuite featuring a free-standing tub, glass-tiled shower, and double sinks and walk in closet. A convenient upstairs laundry room and a 4-piece bathroom complete the level. The fully finished walkout basement is designed for multi-generational living featuring a separate walkway entrance from side of house and a soundproofed, 2-bedroom in-law suite with a spacious living area, dedicated dining space, a full 4-piece bathroom, and a kitchenette with sink and fridge—plus, a pre-wired stove hookup for added convenience. Step outside to enjoy the fully fenced backyard, beautifully landscaped with gardens, a peaceful lower-level sitting area, and a concrete driveway and walkway adding to the home’s curb appeal. A rare find in an unbeatable location—this home is a must-see! (id:59911)
R.w. Dyer Realty Inc.
1050 Margaret Street
London, Ontario
This is a great home to own with a mortgage helper, making it extra affordable, or if you're looking for in-law capability or an investment property! Just minutes from Old East Village, Kelloggs Lane, and the Western Fair District, this charming property offers a unique and versatile layout. It features a 1-bedroom, 1-bathroom space in the back (owner occupied) and a completely separate 1-bedroom, 1-bathroom area in the front (currently vacant)—both with their own kitchens and laundry—making it perfect for multi-generational living, in-law accommodations, or generating rental income. Significant updates include a stylish kitchen renovation in 2017 with refreshed countertops, cabinets, flooring, and modern pot lights. Both 3-piece bathrooms were also updated in 2017. The convenience continues with two main-floor laundry rooms and an unfinished basement providing ample storage. Major improvements include a new furnace and A/C in 2018 and updated shingles in 2021. Outside, the detached shed offers additional storage, a potential workshop, or even a home gym. With its flexible layout, prime location, and move-in-ready condition, this home is full of possibilities! (id:59911)
RE/MAX Twin City Realty Inc.
RE/MAX Centre City Realty Inc
27 Broadoaks Drive
Cambridge, Ontario
Welcome to 27 Broadoaks Dr in Cambridge, a charming 2-bedroom, 1-bathroom bungalow home that beautifully blends classic features with the potential for customization. This well-kept, original home offers a carpet-free living experience with hardwood flooring throughout the bedrooms and living room. The spacious kitchen includes tons of counter space and ample storage. A skylight above the kitchen brings in plenty of natural light, adding to the home's bright and inviting atmosphere. The basement is an exciting opportunity to create your ideal living space. Although unfinished, it offers a large lookout windows, ensuring plenty of natural light, as well as a rough-in bathroom, giving you the flexibility to customize the space to suit your needs. Enjoy the tranquility of nature right in your backyard, as this home backs onto beautiful greenspace and trails, offering the perfect setting for outdoor activities and relaxation. This home is a must-see! (id:59911)
Corcoran Horizon Realty
58 Frasson Dr Drive
Guelph, Ontario
Welcome to this beautifully renovated 4-bedroom home located in Guelphs sought-after east end. Just steps from parks, trails, schools, the library, and shopping. Updated in 2023 including a stunning open-concept main floor featuring hardwood floors, pot lights, and a custom kitchen with quartz countertops, built-in pantry, and upgraded cabinetry. The cozy living space is anchored by a gas fireplace framed by custom bookshelves, and the main floor also includes a convenient laundry/mudroom and updated 2-piece bathroom. Upstairs, you'll find 4spacious bedrooms and 2 fully renovated bathrooms. The finished lower level offers even more living space with a large rec room, games area, second gas fireplace, and another updated bathroom. Step outside to a fully fenced backyard designed for summer fun complete with a large deck, hot tub, kids' play structure, and plenty of grassy space. Additional major updates include a new gas furnace (2025) and roof shingles (2023). This move-in ready home is a perfect blend of style, comfort, and location come see it for yourself! (id:59911)
Keller Williams Home Group Realty
323 - 3091 Dufferin Street
Toronto, Ontario
Bright and sleek open concept 1 bedroom suite in luxurious, Italian inspired Treviso III. Showcasing many designer features including a modern kitchen with granite countertops, full sized stainless steel appliances, upgraded cabinetry, backsplash and more. Oversized windows and a large balcony overlooking the courtyard. Upgraded 4 piece bathroom, mirrored closets and upgraded flooring throughout. Designer lobby, 24 hour concierge, ample visitor parking and EV charging stations on P1. Expansive list of amenities include a rooftop pool and hot tub, party room/dining, lounge, gym, sauna, pet spa, theatre, games room, bbqs, outdoor courtyard and more! Only 1km south of Yorkdale Mall, 15 min walk to the Subway and TTC at your doorstep! (id:59911)
Century 21 Millennium Inc.
430 - 33 Frederick Todd Way
Toronto, Ontario
Modern and spacious 725 sq ft 1+Den & 2 full baths suite at the Upper East Village Residences, offering upscale living in the desirable Leaside neighbourhood. The sleek kitchen includes integrated appliances, a cooktop, quartz countertops, and a functional island that provides additional storage and prep space. The generously sized den offers exceptional versatility, perfect as a home office or formal dining room, while the primary bedroom includes a walk-in closet with organizers. This unit features soaring ceilings, bright contemporary flooring, and floor-to-ceiling windows that flood the space with natural light. Situated just steps from the upcoming Laird LRT station, with easy access to shopping, schools, parks, restaurants, hospitals, and more. Residents enjoy top-tier amenities, including a fitness centre, indoor pool, whirlpool spa, rooftop garden with BBQs, pet wash station, children's game room, private party room with outdoor patio, and convenient visitor parking. (id:59911)
RE/MAX Condos Plus Corporation
2029 Morrison Road
North Dumfries, Ontario
This exquisite custom-built home is situated on nearly 2.5 acres in North Dumfries, just south of Cambridge, Ontario. Head down the 200'+ driveway and this 100' wide residence greets you with a classic red American-style brick and natural tiger stone accents, copper dormers with bell roofs, and wide fibreglass entry door. Step into the 2-storey foyer to find separate living and dining rooms, complete with wainscoting and accordion bi-fold doors that allow you to bring in the fresh country air. The main and second levels are appointed with engineered hardwood floors, contemporary crown moulding and 8 ft. tall doors. The butler pantry (complete with bar fridge and sink) connect the dining room to the gourmet kitchen, where there is no shortage of space in the full height pantry or the custom walnut island. A dedicated study with vaulted ceiling can be found on the main level. The primary suite offers a sanctuary with a walk-in closet and spa-like ensuite with heated floors. The skylight makes the second floor nook the perfect place to cozy up with a coffee and a book. The finished lower level is flexible for entertaining and for multi-generational living with features like 9' ceiling, wet bar/kitchenette, large windows, walk-out to concrete porch, soundproofed 6th bedroom (that is currently used as a home theatre) and separate garage entry. Energy efficiency can be found in the home's triple glazed windows, spray foam insulation, and upgraded Carrier furnace. Embrace the panoramic country sunset views in the 3-season glass sunroom, featuring an additional 392 sq. ft. of space, pine ceilings and southern exposure. No matter what your hobbies entail, this property is well suited to help you enjoy them, such as the extra deep, fully insulated 3-car garage for parking your toys or practicing your chipping on the 260'+ deep backyard. Nestled on a quiet street among other estate homes, 2029 Morrison Road offers both luxury and convenience in a sought-after location. (id:59911)
Century 21 Heritage House Ltd.
132 Graham Street Unit# Lower
Waterloo, Ontario
Welcome to 132 Graham Street—a perfect blend of timeless charm and modern convenience. This newly constructed 1-bedroom + den unit in Midtown offers a vibrant, walkable lifestyle. Enjoy sleek flooring, a contemporary bathroom, and a stylish kitchen equipped with new stainless steel appliances (2024), ready to inspire your culinary creativity. Step outside to a shared backyard oasis featuring a private patio specific to this unit, ideal for unwinding or entertaining. You'll also have exclusive use of your own outdoor shed, providing convenient additional storage. Plus, a dedicated parking spot on the newly completed concrete driveway (2024) is included for your convenience. Immerse yourself in the lively Midtown community, just steps away from local amenities and serene neighborhood surroundings. Take a leisurely walk along the Spur Line Trail to Uptown Waterloo for bustling events and charming cafes, or head to Downtown Kitchener for even more dining and entertainment options. Commuting is effortless with nearby transit options, including the Grand River Hospital LRT stop, and quick access to the expressway within an 8-minute drive. Major employers like Sun Life, Grand River Hospital, and Google, as well as green spaces like Breithaupt Park and Perimeter, are all within walking distance. With heating and water included, this serene Midtown sanctuary is ready to welcome you. Available for occupancy starting June 1st. (id:59911)
Chestnut Park Realty Southwestern Ontario Limited
Chestnut Park Realty Southwestern Ontario Ltd.
