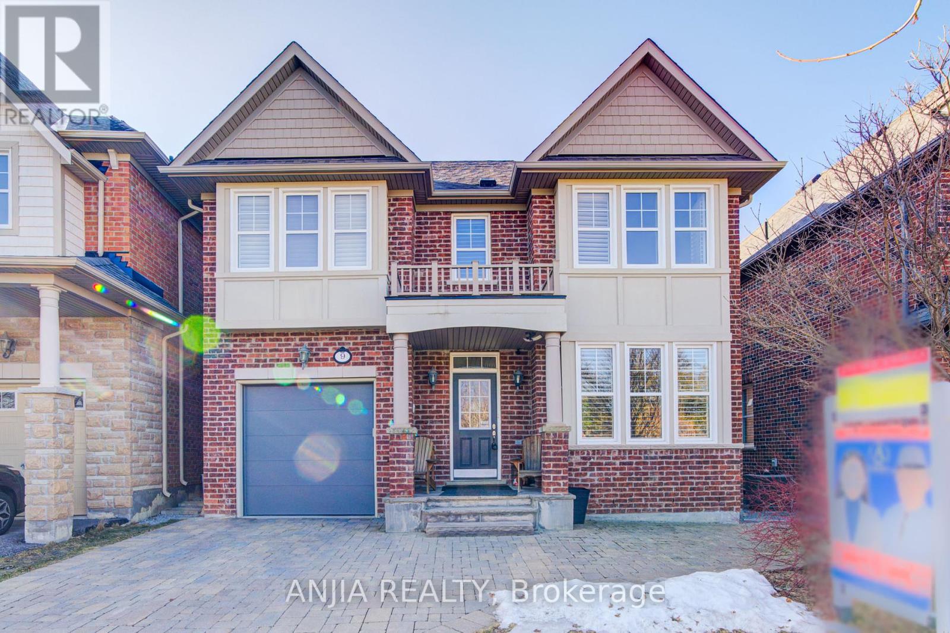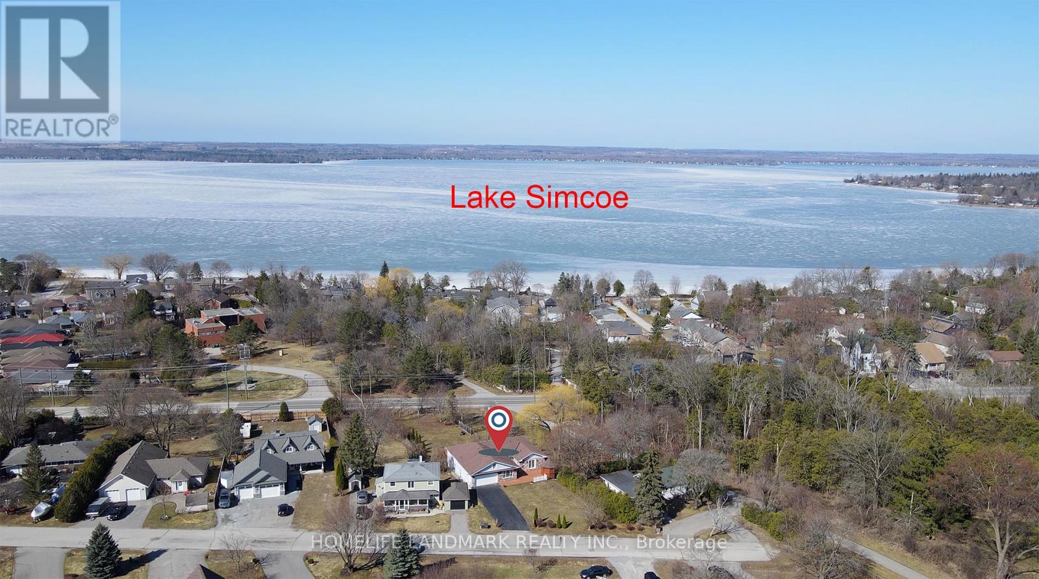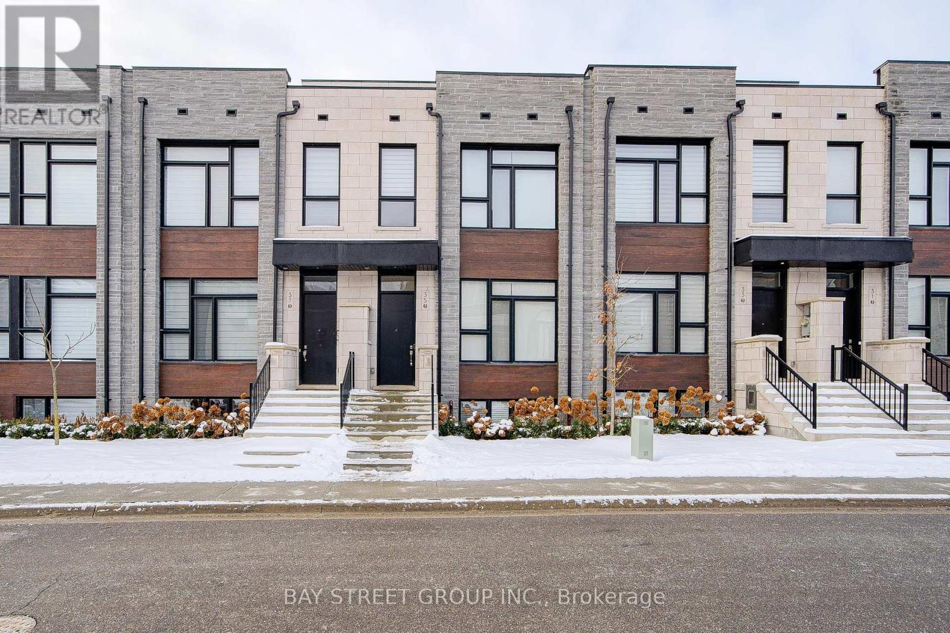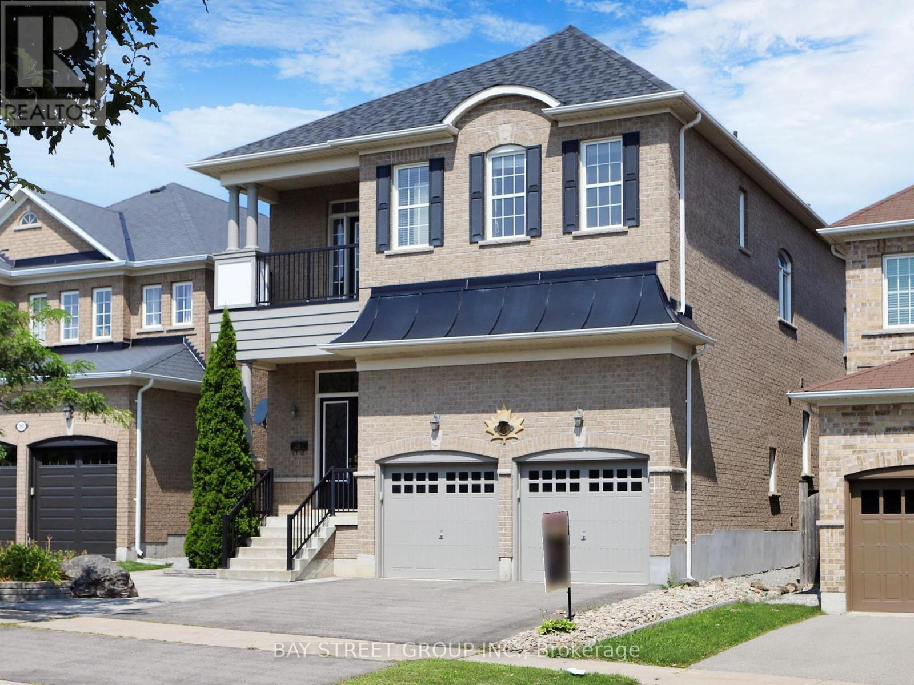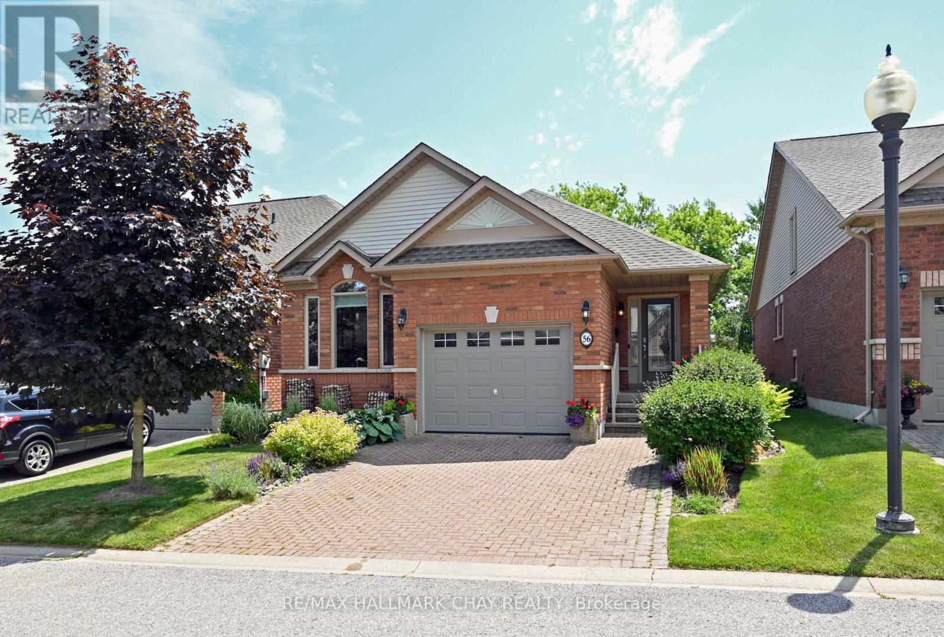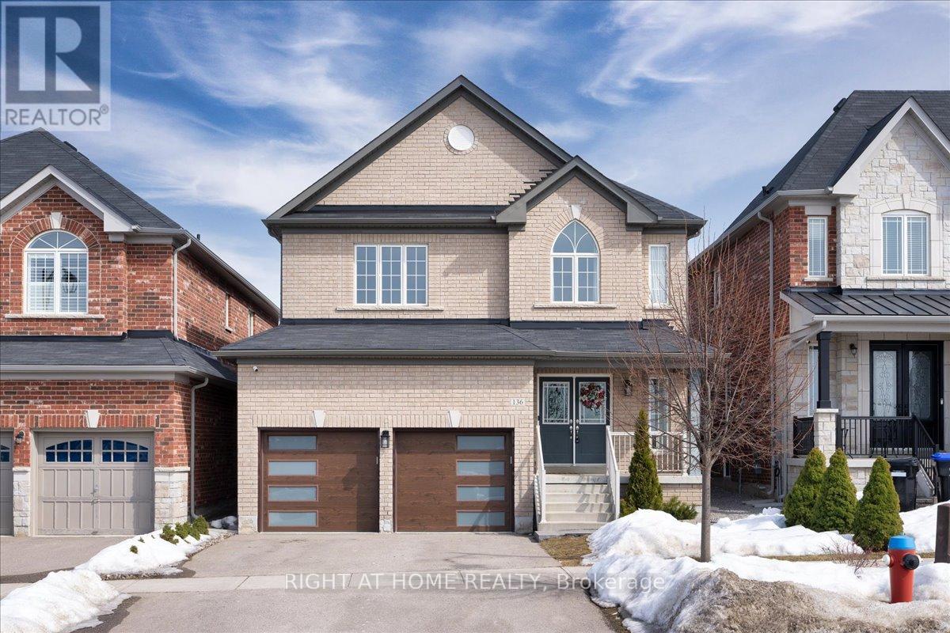9 Cecil Nichols Avenue
Markham, Ontario
Discover This Immaculately Well-Maintained Detached Home Nestled In The Highly Sought-After Victoria Manor Community Of Markham! Freshly Painted With Open Concept Layout, This Home Exudes Timeless Charm. This 4-Bedroom, 3-Bathroom Gem Offers The Perfect Blend Of Comfort, Style, And Convenience. Step Into The Upgraded Kitchen, Featuring Quartz Countertops, A Stylish Ceramic Backsplash, And Sleek Stainless Steel Appliances, Perfect For Culinary Enthusiasts. The Main Floor Boasts 9 Ft Smooth Ceilings With Elegant Pot Lights, Creating A Bright And Airy Ambiance. Gleaming Hardwood Floors Flow Seamlessly Throughout The Main Floor And Second Hallway, Enhancing The Home's Sophistication. The Interlocking Driveway Offers 2 Parking Spaces Plus 1 In The Garage, Complete With A Garage Door Opener For Added Convenience. Enjoy The Interlocked Backyard, Ideal For Outdoor Gatherings And Relaxation. Close To Hwy 404, Costco, T&T, Parks, Steps To Elementary Schools And All Amenities! A Rare Opportunity To Own A Move-In Ready Home In One Of Markham's Most Prestigious Communities Don't Miss Out! A Must See!!! (id:59911)
Anjia Realty
34 Quiet Heights Lane
Georgina, Ontario
*Overlooking Lake Simcoe. * 4+2 Bed Bungalow On Quiet Cul-De-Sac.*2163 Sqft PLUS Newly Finished Walk Out Basement.*Large Half-Acre Lot. *Primary Bedroom With Sitting Room.* 2nd Bedroom with Ensuite Bathroom and Door to Front Deck. *200 Amp. *Decks On Front And Back Including Gas Bbq Hookup.**Walking Distance To Golf Course, Lake, Marinas & Amenities. (id:59911)
Homelife Landmark Realty Inc.
68 Elm Avenue
Richmond Hill, Ontario
***TARION NEW HOME WARRANTY***Contemporary---Built In 2022**Majestically-Poised & Artful--Modern--Stylish Custom-Built Hm In The Prime-Central Richmond Hill Neighbourhood**A PRIVATE ELEVATOR(ALL 3 LEVELS) & Practical--Airy & Ultra-Natural Sunny & Spaciously-Arranged W/Hi Ceiling(10Ft=-Main & 9Ft--2nd Flr) & Floor To Ceiling Windows--Welcoming Main Flr Den W/B-Ins Vanity-Bookcase Overlooking Front Garden**2Way Fireplace Between Lr Rm & Dr Rm--Large Dining Room W/Flr To Ceiling Wnws Overlooking Garden--Woman's Dream Kit W/B-In Breakfast Table & Easy Access To Open View-West Exp Garden/Sundeck & Combined Family Rm W/Flr To Ceiling Wnws**Direct Access Garage To Main Flr**Lavish Prim Bedrm W/HEATED FLR Chic-Modern Ensuite**All Generous Bedrms Have Own Ensuite**2nd Flr Laundry Room**Spaciously-Finished Large Rec Room W/A Walk-Up + 3Pcs Ensuite (id:59911)
Forest Hill Real Estate Inc.
35 Sundew Lane
Richmond Hill, Ontario
Welcome to this 2.5 years old Luxurious contemporary townhouse features a double garage and spans 2493 sq ft of living space. $$$ spent on upgrades. The main floor boasts a spacious 10-foot smooth ceiling, and open concept layout, Family room that walks out to balcony. The modern kitchen is highlighted by back splash and a large island with quartz waterfall counter top. The second floor offers 9-foot ceilings and a huge primary bedroom with a walk-in closet and a luxurious 5-piece ensuite bathroom with frameless shower. The third floor provides access to a roof terrace, perfect for outdoor enjoyment. The finished basement with 9 ft ceiling includes above-grade windows and direct access to the garage. Oak Staircase with metal spindles. Steps to the picturesque pond trail. (id:59911)
Bay Street Group Inc.
150 Matthew Boyd Crescent
Newmarket, Ontario
Welcome to your dream home! This meticulously maintained 3+1 bedroom end townhouse seamlessly blends modern sophistication with comfortable living. Situated in a highly desirable neighborhood of Woodland Hill. This home features a spacious layout, high-end finishes, and a host of contemporary amenities. Step outside to the beautiful, expansive backyard perfect for both relaxing and entertaining. Whether you're unwinding or hosting guests, this outdoor space offers the ideal setting. Just a 4-minute drive to Upper Canada Mall, as well as grocery stores, restaurants, and more, you'll enjoy ultimate convenience. Don't miss the chance to make this stunning townhouse yours! (id:59911)
RE/MAX Metropolis Realty
86 Barletta Drive
Vaughan, Ontario
Welcome to 86 Barletta Dr! High Demand in Thornberry Woods! Luxurious open concept home with gracious 12 ft ceilings. Absolutely stunning & luxuriously upgrade beyond imagination! 'Medallion' built 3,688 sqft 'Rosewood' model!12 ft ceiling in Living room & Primary Bdrm & Office! Primary Bdrm have 2 walk in Closets & 10 ft ceiling in 6pc Ensuite with design mirrors & lights & Full glass shower & bidet. Bdrms have 9 ft ceiling & walk in closets. Custom Gourmet Kitchen With Granite Counter, Backsplash & floors, centre island, s/s build in high end appliances. Spent over $100k on Newly renovated, freshly paint from bottom to top, new pot lights, new toilets, Furnace (2023), interlock (2022), roof (2019). Steps to Top French, Catholic Schools, Parks, Shops, Vaughan's Cortellucci Hospital, 2 GO Stations! partial pictures were virtually staged. (id:59911)
Bay Street Group Inc.
56 Via Amici
New Tecumseth, Ontario
Absolutely stunning home in the "Award Winning" community of "Briar Hill" This home is backing onto the golf course & has been professionally renovated on both floors. The home features a gourmet kitchen with porcelain floors & granite countertops, formal dining room with fireplace & built-in cabinetry, LED pot lights throughout, heated floors in lower level, glass railings, stainless steel hand rails, diagonally laid oak floor & just so much more. This home is a must see & shows a 10++ (id:59911)
RE/MAX Hallmark Chay Realty
133 Bella Vista Trail
New Tecumseth, Ontario
Charming, Bright Bungalow with Main Floor Primary Bedroom backing on to RAVINE! Fantastic Open Concept Layout. Living Room features a large window, cozy gas Fireplace and a walk-out to the very private deck, perfect for enjoying the peaceful backyard! Generous Primary bedroom includes a 4-piece ensuite (new Safe Step Tub/Shower) & Walk-In Closet. Main Floor Den can be used as an Office or Extra Bedroom. Enjoy the convenience of direct garage entry. Professionally finished lower level expands your living space, featuring a large Family Room with a second Gas Fireplace, an Office & walk-out to a covered patio area. Guests will appreciate the warmth & space of the bright, generously sized bedroom. Experience the Briar Hill Lifestyle! (id:59911)
Coldwell Banker The Real Estate Centre
6 Weller Crescent
Vaughan, Ontario
Welcome to 6 Weller Crescent, a custom-built masterpiece where timeless elegance meets modern luxury in Old Maple. Thoughtfully designed with exquisite craftsmanship, this home offers unparalleled comfort and style. The open-concept layout is bathed in natural light, featuring pot lights throughout, coffered ceilings, and a blend of marble & hardwood flooring. A spacious dining area with glass doors opens to the front yard terrace, perfect for indoor-outdoor entertaining. The main floor den offers flexibility and can be converted into an extra bedroom if needed. The chefs kitchen boasts Sub-Zero & Wolf appliances, a large island, walk-in pantry, and butlers pantry. Luxury extends throughout with 10-ft ceilings on the main floor, 9-ft ceilings on the second, 8-ft custom molded doorways, and custom closet organizers. The primary suite is a private retreat with a spa-like 7-piece ensuite, while the fully finished basement offers endless possibilities, complete with a rough-in chimney and heated floors. Designed for entertaining, this home features in-ceiling speakers, a beautifully landscaped yard, an inground sprinkler system, and a large covered porch for an inviting outdoor oasis. The stunning exterior showcases real brick and stone, exuding timeless elegance. A three-car tandem garage and a second-floor laundry room add convenience. Ideally located near schools, parks, shopping, and major transportation routes, this home is the perfect blend of luxury, comfort, and refined charm. (id:59911)
RE/MAX West Realty Inc.
136 Noble Drive
Bradford West Gwillimbury, Ontario
5 Reasons Why You'll Fall in Love with This Home. 1. A Stunning Community in Bradford. Nestled in a charming neighborhood, this home offers unparalleled convenience. Its just steps away from Harvest Hills Public School, Villas of Lions Park, the Bradford Community Hub, and Holland Street West - your destination for all shopping needs. With easy access to Highway 400, commuting is a breeze. 2. Move-In Ready with Exceptional Features. The open-concept main floor is designed to impress, featuring a large upgraded kitchen with an oversized center island, complete with a built-in wine rack and stainless steel appliances. Additional upgrades include elegant tiles, spotlights, and custom light fixtures. The kitchen overlooks a beautifully landscaped backyard and flows seamlessly into a spacious dining area. The upgraded foyer boasts a custom-built closet and a sleek, modern powder room. 3. Luxurious 2nd Floor offers five generously sized bedrooms, including a fully renovated master ensuite. Indulge in the ensuites modern porcelain tiles, double-sink vanity, glass-enclosed shower, and a freestanding tuba true spa-like retreat in your own home. 4. A Backyard Oasis. Enjoy your own private haven with a professionally interlocked backyard, complete with a freestanding red cedar sauna perfect for relaxing or entertaining. 5. Sophisticated Modern Finishes. Every detail has been meticulously chosen, from the sleek hardwood flooring throughout the home to the upgraded bathrooms and stylish porcelain tiles. The modern design aesthetic provides both comfort and elegance, making this home truly one of a kind.This home isn't just a place to live-its a lifestyle waiting to be enjoyed! Must see ! Offers anytime ! (id:59911)
Right At Home Realty
36 Glenarden Crescent
Richmond Hill, Ontario
Stop searching!! Highly desired Bayview Hill community, this luxury detached home sits on 63.22 x 153.85 sq ft expansive lot and features a three garage, with a driveway spacious enough to accommodate 6 additional parkings, offering a total of 9 parking spaces! The interior boasts an elegant double staircase, a grand 16 ft high ceiling open space, and an exquisite chandelier. Huge interior space with 5227 sf above ground + luxury finish basement, more than 7000 sf living space!!! The kitchen is designed to commercial standards, with all cabinets and appliances featuring stainless steel finishes. The living room and kitchen are adorned with large, high-end tiles, while the entire home features premium hardwood flooring. Pot lights throughout. Every bathroom is equipped with a smart toilet for ultimate convenience. Brand new air conditioning. Basement features a luxury home theatre, an upscale wet bar and tea room, a game room, and multiple activity spaces, providing an exceptional entertainment experience. Outdoor space is thoughtfully designed, featuring fully equipped sprinkler system for all the green space and newly installed interlock. High desired top-ranking schools, Bayview Hill Elementary School and Bayview Secondary School! Perfect life-time home!! (id:59911)
RE/MAX Elite Real Estate
159 Snively Street
Richmond Hill, Ontario
BEAUTIFUL NEWLY BUILT, SPACIOUS, CUSTOM DETACHED HOME IN GORGEOUS OAKRIDGES. BACK AND SIDE ONTO CONSERVATION. 11 FOOT CEILINGS ON MAIN FLOOR, LARGE WINDOWS, LOTS OF LIGHT! hARDWOOD FLOORS THROUGHOUT, LARGE PORCELIN TILES, POT LIGHTS, GAS FIREPLACE WITH MANTLE, LARGE KITCHEN WITH TALL UPPERS, QUARTZ COUNTERTOPS WITH BACKSPALSH, KITCHEN ISLAND WITH QUARTZ WATER FALL, SKYLIGHT ABOVE STAIRWELL, WALKING DISTANCE TO LAK WILCOX, PARKS AND TRAILS, CLOSES TO PUBLIC TRANSIT, SCHOOL AND COMMUNITY CENTRE. (id:59911)
Century 21 Heritage Group Ltd.
