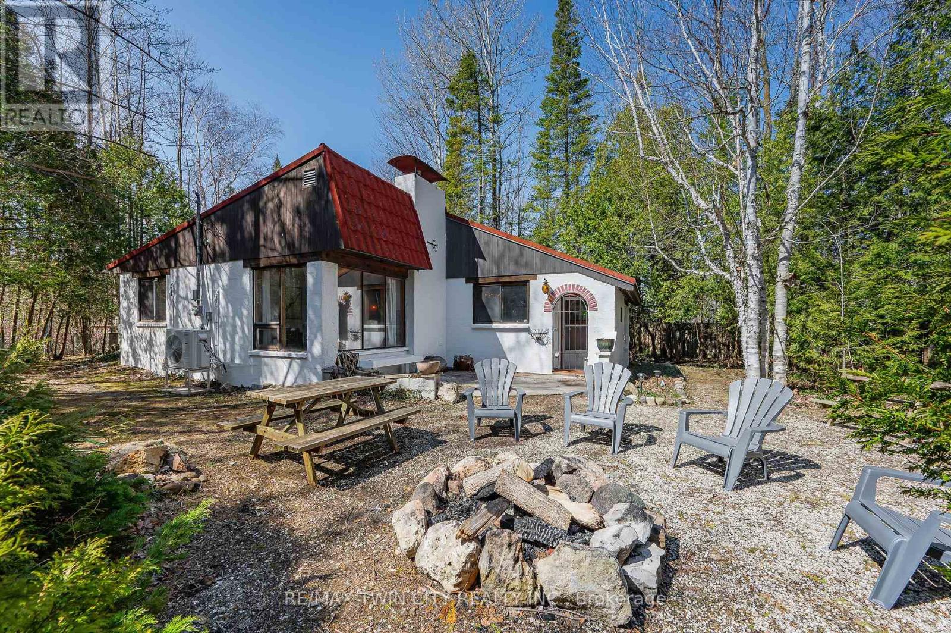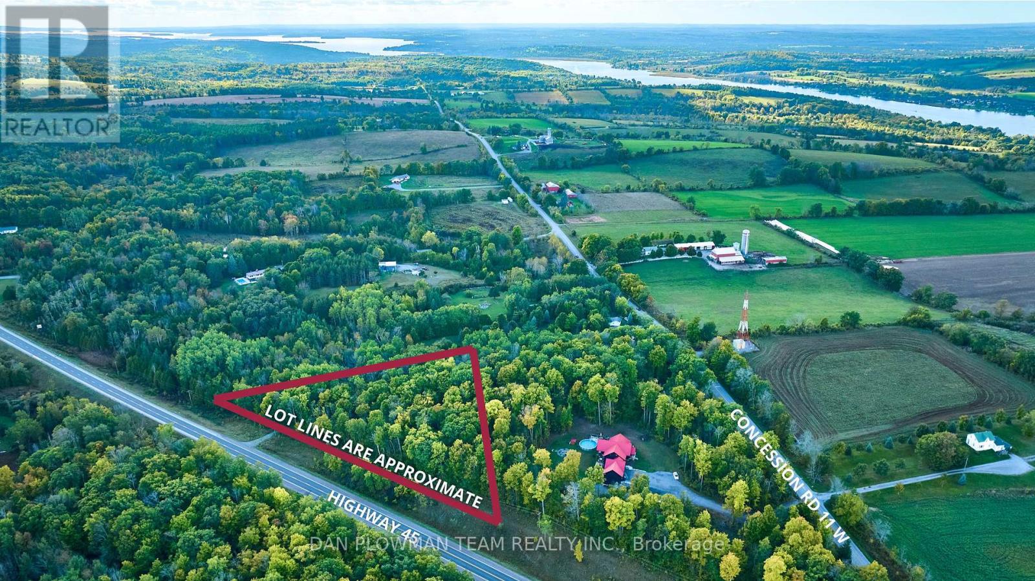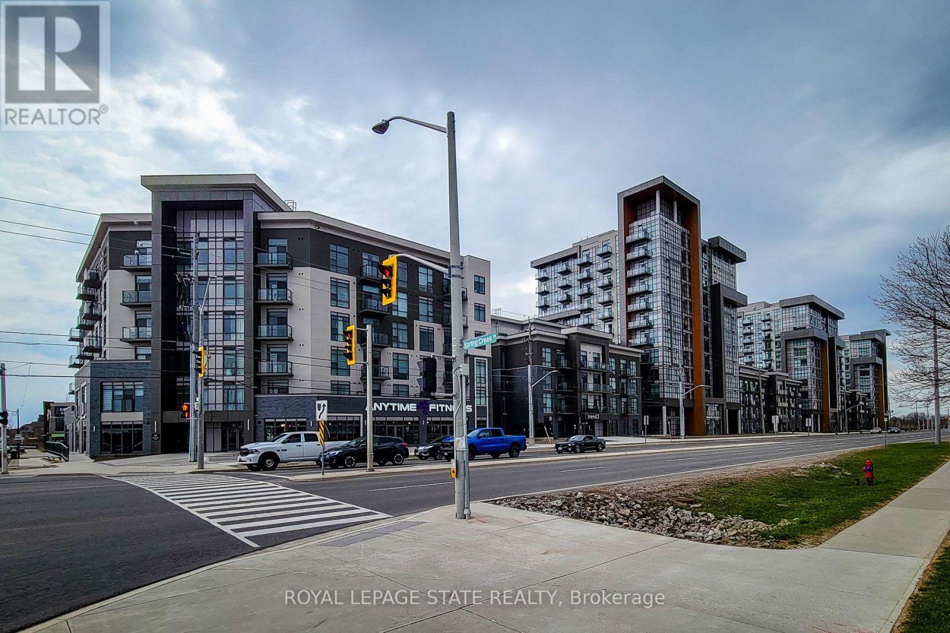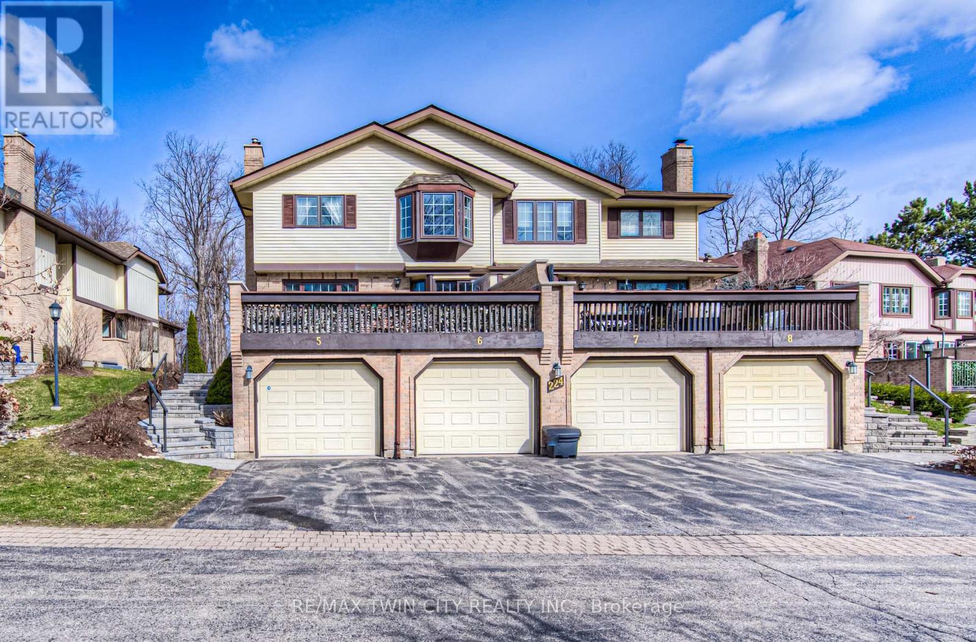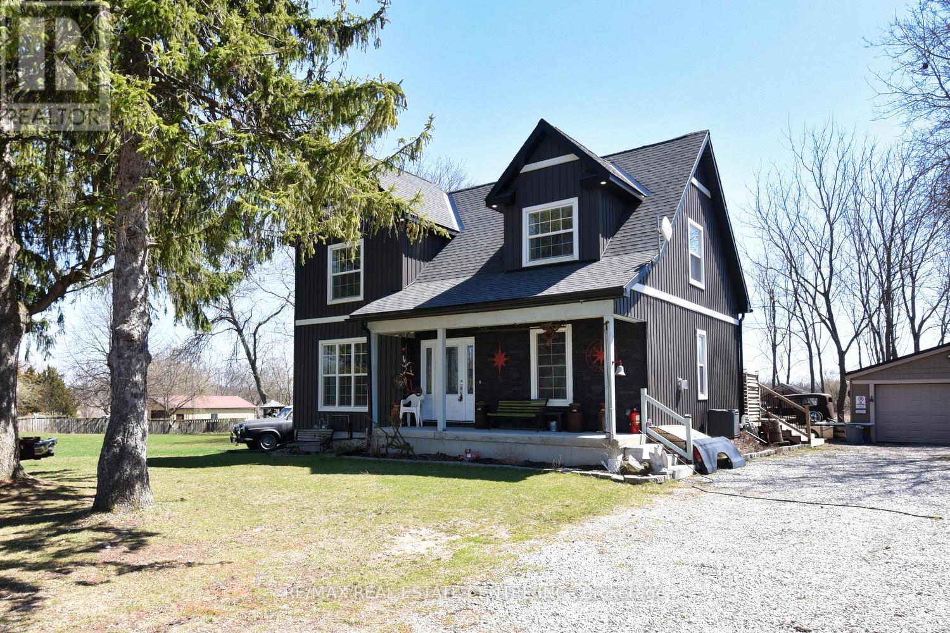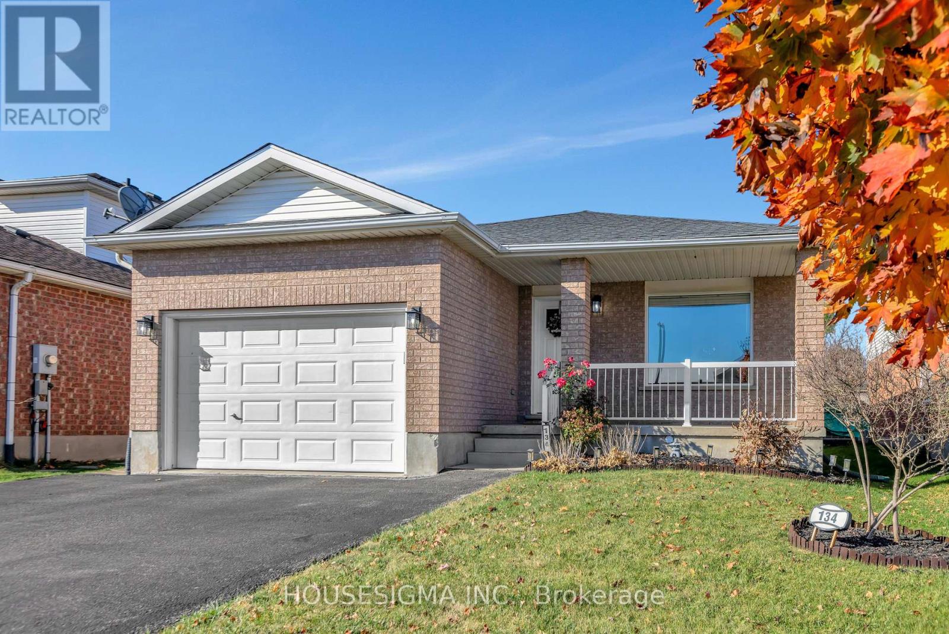178 Brophy's Lane
Blue Mountains, Ontario
Welcome to 178 Brophy's Lane-a charming four-season bungalow tucked away on a private, tree-lined half-acre lot in The Blue Mountains. Just a two-minute walk to the end of the road brings you to a quiet sandy beach on Georgian Bay, offering the perfect blend of natural serenity and year-round adventure. Whether you're carving fresh tracks at private ski clubs like Craigleith, Alpine, and Georgian Peaks, enjoying the energy of Blue Mountain Resort, exploring scenic trails, hitting the links, or soaking in summer days by the water, this home is the ideal base for every season. Set on a peaceful and picturesque lot, the home features 1,186 square feet of well-designed living space. Inside, a welcoming family room with a gas fireplace offers a cozy retreat, while the eat-in kitchen is perfect for casual dining. There are three bedrooms, including a primary suite with a private 3-piece ensuite, as well as a 4-piece main bath. At the rear of the home, a sun-filled four-season sunroom with a hot tub provides a relaxing space to unwind, overlooking the natural beauty of the property. Step outside and enjoy the beautifully treed setting, complete with an outdoor patio and fire pit area-ideal for starry evening gatherings, weekend barbecues, or peaceful mornings with coffee. Three exterior sheds offer convenient storage for your seasonal gear, from skis and snowboards to bikes and paddleboards. Offered fully furnished for a seamless move-in experience, this property also includes light interior updates like new flooring and fresh paint for a bright, refreshed feel. Located just 10 minutes from Blue Mountain and downtown Collingwood, and 15 minutes from Thornbury, 178 Brophy's Lane is a rare opportunity to enjoy the best of four-season living in one of Ontario's most sought-after lifestyle destinations. (id:59911)
RE/MAX Twin City Realty Inc.
Part 2 County Rd 45
Trent Hills, Ontario
Build Your Dream Home On This Picturesque Treed Lot, Newly Severed And Just Over 2 Acres In Size. Located Just Outside The Charming Town Of Hastings, This Stunning Property Offers The Perfect Blend Of Privacy And Convenience. Surrounded By Lush Trees And Natural Beauty, It Provides A Tranquil Setting For Your Custom Home. Enjoy The Peace And Serenity Of Country Living While Still Being Minutes Away From All The Amenities Hastings Has To Offer, Including Shops, Restaurants, And Recreational Activities. Whether You Envision A Cozy Retreat Or A Spacious Family Home, This Beautiful Lot Offers Endless Possibilities To Create Your Own Personal Oasis. Vendor Take Back Mortgage Is Available. Don't Miss The Chance To Secure This Exceptional Property And Start Building Your Dream Lifestyle! (id:59911)
Dan Plowman Team Realty Inc.
10 Mallard Trail
Hamilton, Ontario
Welcome to the exclusive Boutique collection at Trend living in beautiful Waterdown. Come check out this large 657 sqft unit with plenty of features such as upgraded vinyl flooring and stainless steel appliances. Large bay window in the bedroom with tons of natural light. Your own private balcony to enjoy the sunset while taking in all the natural beauty Waterdown has to offer! The kitchen welcomes you with quartz countertops, large peninsula and prep area with breakfast bar seating! Best of all is the extra large family room with unique design to also have space as a den, work area or a place to put your Lazy Boy! The opportunities are endless! The laundry room also has space to be used as a pantry. The Boutique building offers a private entry, elevator, bike room & premium party room. Additionally residents get access to the roof top patio and some amenities in Trend 2. This building is conveniently located on a public transit route, close to the QEW, 403, Highway 6 & GO station. (id:59911)
Royal LePage State Realty
(Upper Portion) - 79 Flagg Avenue
Brant, Ontario
Welcome to this stunning property, this gorgeous 4 bedrooms, 3.5 + Bathrooms, approx 3500 sqft features a modern open concept that brightens up with natural light, this home is nothing short of AMAZING. The spacious floor plan and outdoor living space are perfect for entertaining guests, it features 2-second floor ensuites, a 5-piece master bath with double vanity and 2 Walk-in closets, a separate tub, and shower, a chef's kitchen with granite countertops and an island, an under-mount sink, modern tile backsplash, extended and updated glass-door cabinetry, 9-foot ceiling. open concept layout of the main floor creates a spacious and inviting atmosphere, with Parking 8 spaces. The home boasts a cozy fireplace in the living room and a convenient laundry room on the second floor. This location is one you just can't recreate, min away from Hwy 403 / School and Major grocery chains and other essential amenities, and a short walk to Brant Sports Complex. (id:59911)
Executive Homes Realty Inc.
3 - 162 Church Street
Cobourg, Ontario
Location, Location, Location! The Best Water Views in Town! Welcome to this Spacious 2-bedroom, 1-bath apartment in Cobourg, Overlooking the Lake and Victoria Park! Just steps from the stunning Cobourg Beach. This Renovated 1000 sq ft unit features Hardwood Floors, an Updated Kitchen and Bathroom, a Walk-Out to a private Balcony and lots of extra Storage Space. Plenty of natural light! Enjoy ceiling fans, and a tenant-controlled thermostat for year-round comfort. The well-maintained building offers shared laundry, one parking spot, and a storage locker. Heat and water are included in the rent. Located near King Street's shopping and restaurants, and fronting onto Victoria Park, this apartment is perfect for anyone looking to enjoy both beachside relaxation and urban convenience. (id:59911)
Keller Williams Referred Urban Realty
5 - 224 Kingswood Drive
Kitchener, Ontario
Welcome to this bright and spacious 2-story attached townhome located in Kitchener, ON. Offering 3 bedrooms and 4 bathrooms, this home is perfect for families or those looking for ample living space. The main level features a large dining area seamlessly connected to a bright kitchen filled with natural light, plenty of cabinet space, and direct access to a private deck ideal for entertaining. The living room is generously sized and showcases large windows and a cozy gas fireplace. Upstairs, you'll find all three bedrooms, including a spacious primary suite with a large window, a 3-piece ensuite, and a walk-in closet. A 4-piece bathroom and linen closet complete the upper level. The fully finished basement offers a separate entrance from the garage, a 3-piece bathroom, a laundry area, and plenty of storage space. This home is minutes away from Alpine Park, which has just been redone with a community garden and is ideally located close to parks, schools, shopping, and more, offering both comfort and convenience. (id:59911)
RE/MAX Twin City Realty Inc.
125 Biehn Drive
Kitchener, Ontario
Welcome to 125 Biehn Drive, a beautifully maintained brick bungalow nestled in one of Kitchener's most desirable neighbourhoods. Backing directly onto Brigadoon Park with scenic walking trails, this spacious home offers the perfect blend of comfort, versatility, and income potential. The main floor boasts a bright and inviting layout featuring 3 bedrooms, including a primary suite with a 3-piece ensuite, plus an additional 4-piece bath. Enjoy the elegant hardwood flooring throughout the living and dining areas, complemented by large windows that fill the space with natural light. The modern kitchen is a chef's dream with stylish ceramic flooring, quartz countertops, a large island, and new cabinetry. Step out from the cozy family room onto the private deck, perfect for entertaining or relaxing while overlooking the inground pool and the peaceful green space of Brigadoon Park. The fully fenced backyard offers both privacy and tranquility. Downstairs, you'll find a legal 2-bedroom apartment with its own laundry facilities, ideal for an in-law suite or a mortgage helper. This lower unit includes a full kitchen, a spacious open-concept living/dining area with a wood-burning fireplace, a full bathroom, and a bonus storage room. (id:59911)
RE/MAX Real Estate Centre Inc.
1364 Thompson Road E
Haldimand, Ontario
Custom Country Home with Detached 2-Car Garage Minutes to Waterford! Welcome to this beautifully crafted custom home, perfectly situated just outside Waterford, offering peaceful country living with the convenience of being only 30 minutes to Brantford or Hamilton. Set on a massive double-sized lot with stunning views, this 3-bedroom, 3-bathroom home is sure to impress from the moment you arrive. Step onto the covered front porch and enter a spacious, welcoming foyer. The main level features a bright and open layout with oak staircase, pot lighting, and laminate flooring throughout the living and dining areas. Cozy up by the natural gas fireplace in the dining room or entertain in the chefs dream kitchen boasting solid wood cabinetry with soft-close doors, under-cabinet lighting, leathered granite countertops, and plenty of prep space. The main level 4-pc bathroom includes double sinks, a walk-in shower with upgraded shower head and jets perfect for guests or family. From the kitchen, step through sliding glass doors onto a 26 x 16 deck with louvered walls for privacy and a gas BBQ rough-in ideal for summer gatherings. Upstairs youll find three generous bedrooms, including a stunning primary suite with walk-in closet, private ensuite, and water closet discreetly tucked behind elegant glass barn doors. A convenient 2-pc bath and laundry area complete the upper level. Need more space? The lower level offers a bright rec room with pot lights and large windows, partial rough-in for a 4th bathroom, a cold room, and a tidy mechanical area perfect for a future bedroom, party room, or workshop. This home also includes a detached 2-car garage with hydro, spray foam insulation in the basement, and R60 insulation in the attic for energy efficiency. Enjoy peaceful mornings or evening sunsets from your private backyard oasis country living at its finest! (id:59911)
RE/MAX Real Estate Centre Inc.
50 Sentinel Lane
Hamilton, Ontario
Discover this stunning, less then three-year-new end-unit townhouse located in the heart of Hamilton. This bright and modern home offers 3 spacious bedrooms and 3 well-appointed bathrooms, perfect for comfortable family living. The main floor features an open-concept layout with a stylish kitchen, complete with a large central island and stainless steel appliances, flowing seamlessly into the dining and living areas ideal for both relaxing and entertaining. A bright den on the main floor provides the perfect space for a home office or family room. Upstairs, you'll find three generously sized bedrooms with large windows that fill the space with natural light. The primary bedroom includes a walk-in closet and a private ensuite for your convenience. Additional features include inside access to the garage and a great location close to transit, schools, parks, and shopping. Tenant is responsible for all utilities. AAA tenants only credit check, references ,and proof of income required. (id:59911)
RE/MAX President Realty
Bc - 770 Glengarry Crescent
Centre Wellington, Ontario
Elevate your business with this flexible and well-appointed industrial and office space, ideally located in the bustling center of Fergus. Zoned M2, the property offers exceptional versatility for a wide range of industrial, commercial, and office applications, making it the perfect solution for businesses seeking adaptability and convenience. The property features two fully functional industrial units designed to accommodate diverse business needs. The first unit includes a private room, a washroom, and a sleek meeting space, thoughtfully laid out to support professional interactions, office work, or industrial tasks. The second unit boasts two private rooms, a washroom, and additional meeting space, offering ample room for offices, collaborative projects, or specialized industrial operations. Four dedicated parking spaces ensure hassle-free access for both staff and clients. Extra outdoor storage space available further enhances operational efficiency and flexibility. Situated in a dynamic and rapidly growing community, this property presents a rare opportunity to establish or expand your business in an area known for growth and connectivity. (id:59911)
RE/MAX Real Estate Centre Inc.
331 Mountsberg Road
Hamilton, Ontario
Your Sanctuary Estate Awaits With This Sprawling 3,000 Sq Ft Home Tucked Away On The Countryside In Flamborough And An Hour Drive To Toronto. Set On Over 1.7 Acres Of Secluded And Landscaped Grounds, This Home Offers The Perfect Mix Of Modern Luxury And Rural Charm. Your Foyer Greets You And Leads To Your Great Room, With Picturesque Scenes of Nature All Around You. The Scavolini Kitchen Boasts Gaggenau And Bosch Appliances, Equipped With A Butler Pantry, Perfect For The Home Chef. The Primary Suite Features A Large Walk-In Closet with Custom Built In Organizers And 5 Piece Ensuite. 3 Car Garage Perfect For Car Lovers Or Can Be Used As A Workshop. Step Out To Your Rear Patio with In-Ground Immerspa Plunge Pool(2021) And Arco Pergola, Perfect For Family Get Togethers Throughout The Year. This Home Was Designed with A Due South-Facing Orientation, Flooding It with Natural Light Throughout The Day During All 4 Seasons. The Expansive Unfinished Basement Gives You The Option To Create An In-Law Suite, Apartment Rental, Golf Simulator or Just About Anything You Can Dream of. Upgraded Lighting Throughout, Comfortaire Heat Pumps With Heads In Primary And Great Room, Whole Home Surge Protector, Invisible Fence And Generator Panel Are Just A Few of The Many Upgrades Included With This Home. Truly Must Be Seen To Be Appreciated. (id:59911)
RE/MAX West Realty Inc.
134 Deerpath Drive
Guelph, Ontario
Welcome to this charming bungalow in Guelph's sought-after Parkwood Gardens! This spacious home offers approximately 2000 sqft of living space, featuring 3 bedrooms on the main floor and two additional bedrooms in the fully finished basement. The basement, complete with a separate entrance and its own kitchen, provides a fantastic opportunity for an in-law suite or rental unit. The main floor boasts a recently updated kitchen with sleek new cabinet doors and a stylish backsplash, perfect for home chefs. Enjoy your morning coffee on the covered front porch, or relax in the generous backyard. The property includes a 1.5-car garage and a double-car driveway, providing ample parking. Recent updates include a new roof (2018) and new main floor windows (2021), offering peace of mind for years to come. Located close to top-rated schools,parks, and the West End Rec Centre, this home is ideal for families or investors. Don't miss the chance to make this versatile and well-maintained bungalow yours! (id:59911)
Housesigma Inc.
