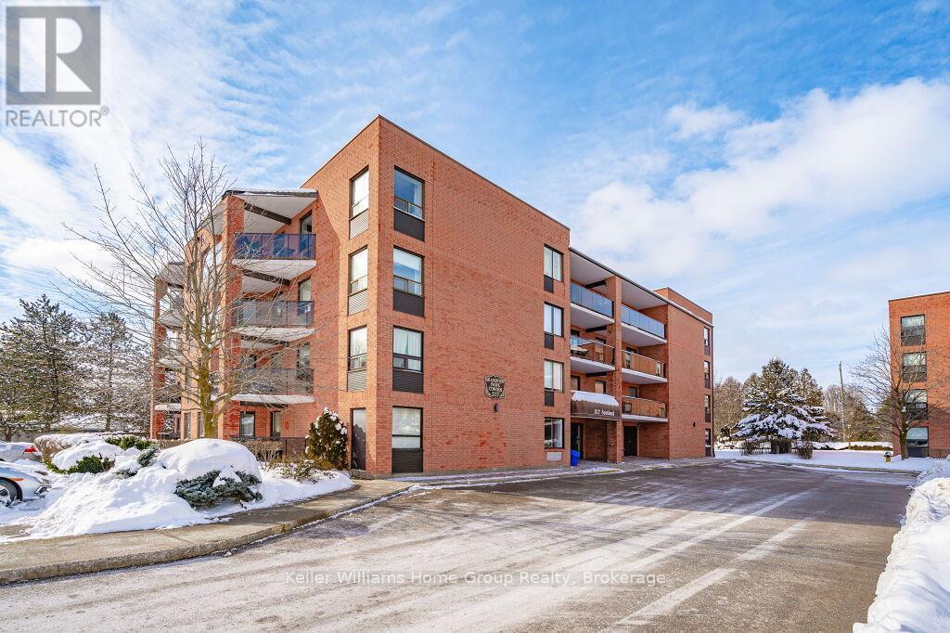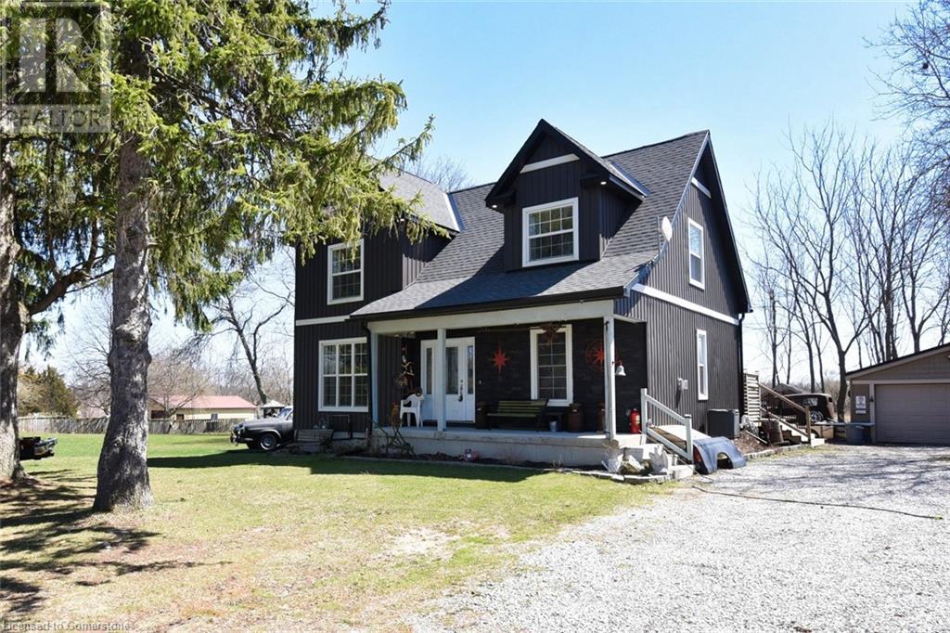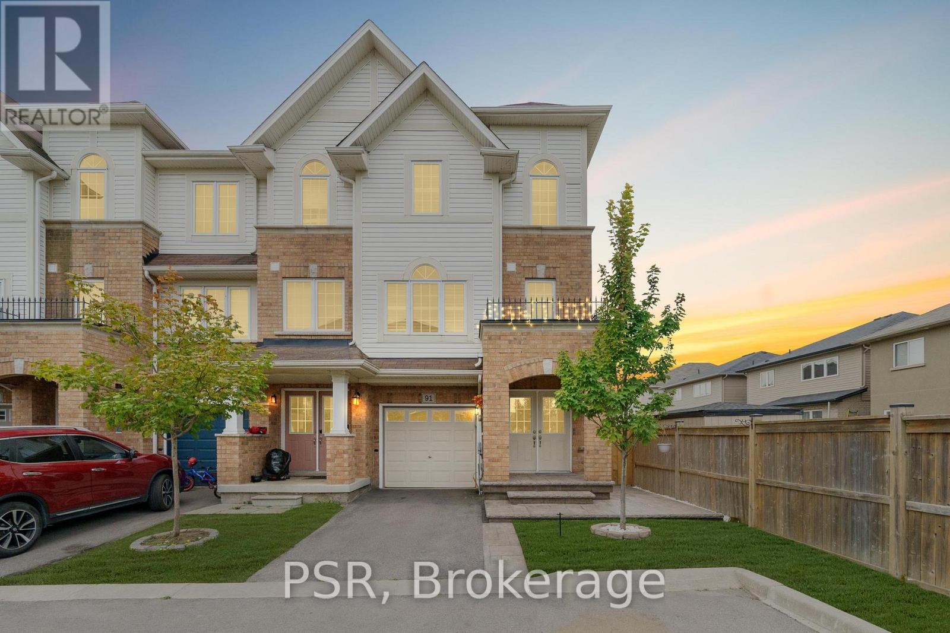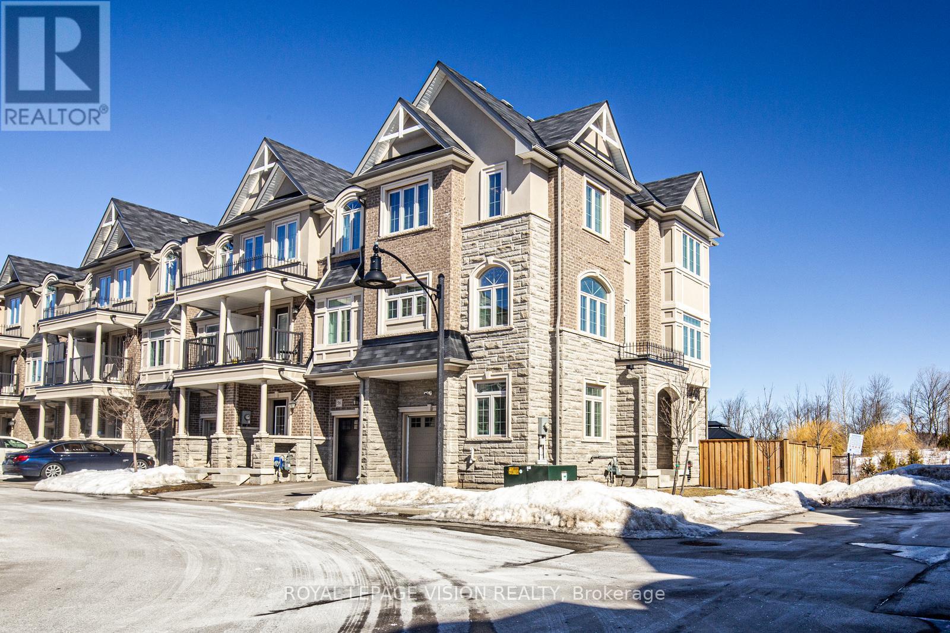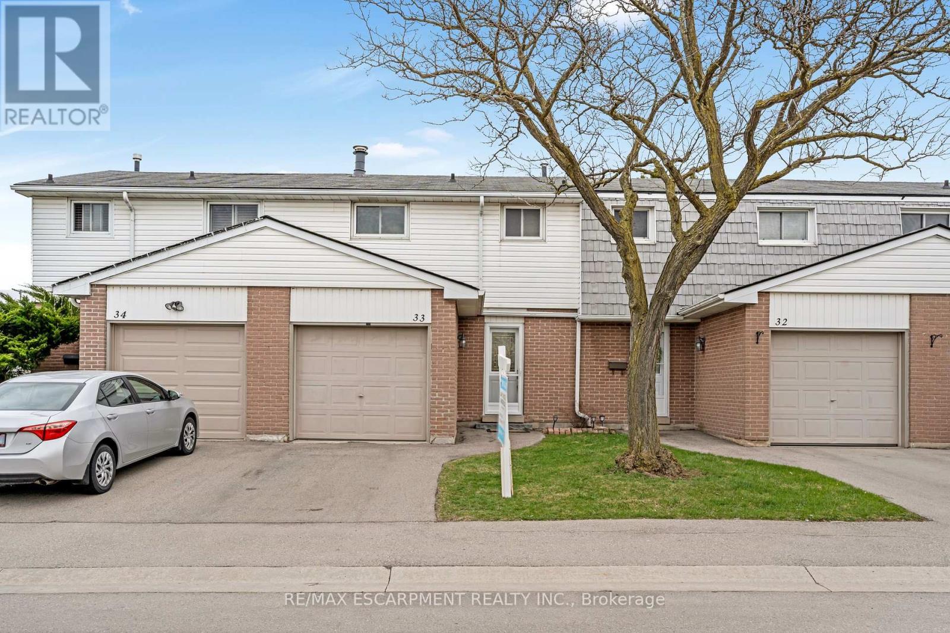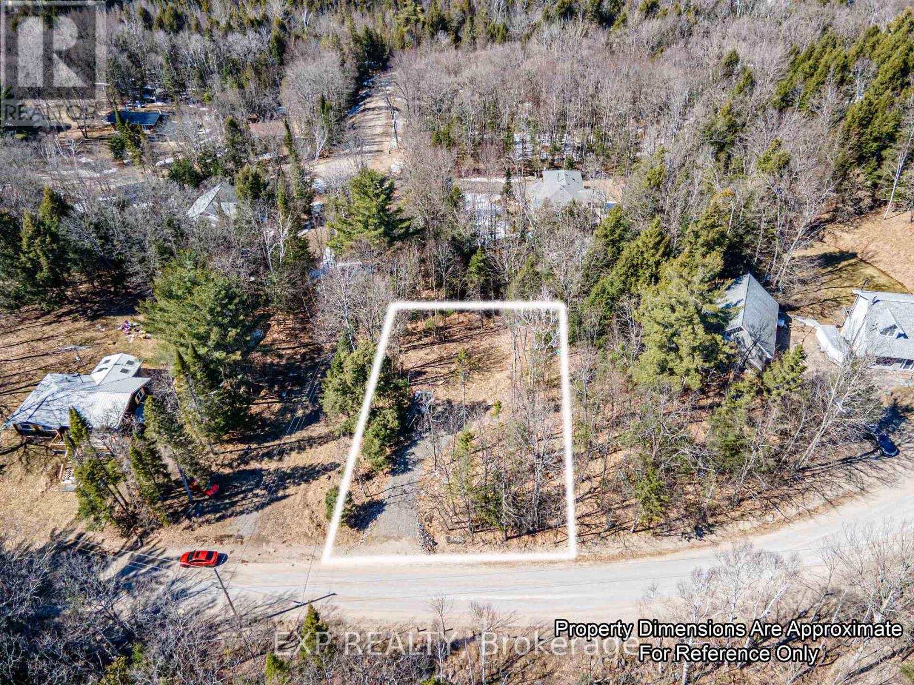101 - 217 Scotland Street
Centre Wellington, Ontario
Welcome to the Grandview Park condos in historic Fergus, just steps to the Grand River and a short walk to downtown and its shops and restaurants. Also, within a short walk to the very popular seniors center at Victoria Park as well as the community center. Enter in to this south facing, extremely spacious two-bedroom, two full bathroom condo and be hit with the amazing natural light that floods the unit. The unit has been meticulously maintained by the current owner. Massive primary bedroom complete with four-piece ensuite bathroom as well as two large closets. Spacious foyer, in suite laundry and a generous sized laundry/storage room are just a few more great aspects of this unit. The building is mostly seniors and provides an extremely close community lifestyle with lots of great opportunities to socialize with your neighbours cards, exercise and of course the ever-popular happy hour! Very clean and extremely quiet you will not hear your neighbours when in your unit! Exclusive parking conveniently located just steps from your patio door. Do not hesitate, come see this beautiful condo for yourself. (id:59911)
Keller Williams Home Group Realty
1364 Thompson Road E
Waterford, Ontario
Custom Country Home with Detached 2-Car Garage – Minutes to Waterford! Welcome to this beautifully crafted custom home, perfectly situated just outside Waterford, offering peaceful country living with the convenience of being only 30 minutes to Brantford or Hamilton. Set on a massive double-sized lot with stunning views, this 3-bedroom, 3-bathroom home is sure to impress from the moment you arrive. Step onto the covered front porch and enter a spacious, welcoming foyer. The main level features a bright and open layout with oak staircase, pot lighting, and laminate flooring throughout the living and dining areas. Cozy up by the natural gas fireplace in the dining room or entertain in the chef’s dream kitchen boasting solid wood cabinetry with soft-close doors, under-cabinet lighting, leathered granite countertops, and plenty of prep space. The main level 4-pc bathroom includes double sinks, a walk-in shower with upgraded shower head and jets — perfect for guests or family. From the kitchen, step through sliding glass doors onto a 26’ x 16’ deck with louvered walls for privacy and a gas BBQ rough-in — ideal for summer gatherings. Upstairs you’ll find three generous bedrooms, including a stunning primary suite with walk-in closet, private ensuite, and water closet discreetly tucked behind elegant glass barn doors. A convenient 2-pc bath and laundry area complete the upper level. Need more space? The lower level offers a bright rec room with pot lights and large windows, partial rough-in for a 4th bathroom, a cold room, and a tidy mechanical area — perfect for a future bedroom, party room, or workshop. This home also includes a detached 2-car garage with hydro, spray foam insulation in the basement, and R60 insulation in the attic for energy efficiency. Enjoy peaceful mornings or evening sunsets from your private backyard oasis — country living at its finest! (id:59911)
RE/MAX Real Estate Centre Inc.
Unit C - 209 North Park Street
Belleville, Ontario
***Quick possession possible*** Located in one of the most desirable part of the city! Steps away from shopping, restaurants, walking trails and riverside park - which hosts the "Pirate Ship" park, splash-pad & skate park! This 3 bedroom townhome is in a very popular and tidy complex. Great place to start your home ownership. This bright unit has new appliances and 2 bathrooms. Main level living room walks out to green-space with a direct path to the park. Finished basement is the perfect for entertainment with a spacious utility room. 5 minutes from the 401 with easy access to a couple of bus routes. Exclusive-use parking spot is a few steps from your front door. **EXTRAS** Condo fees at $486.15/mo includes water, sewer, grass cutting, snow removal, sand salt bins & garbage. Owners are responsible for the condition of their patio area, gardens front & rear if they wish to have one. (id:59911)
Intercity Realty Inc.
102 Marion Street
Hamilton, Ontario
This beautifully upgraded Branthaven-built home is just months old and still under Tarion warranty, offering peace of mind and modern living at its best. With nearly 1,700 sqft of thoughtfully designed space, this 3-bedroom, 2.5-bathroom home is flooded with natural light thanks to oversized windows and a bright, open layout. Step inside to find hardwood floors, a spacious entryway, and a stunning kitchen featuring stainless steel appliances, quartz countertops, a designer backsplash, and numerous builder upgrades throughout. The second level boasts generously sized bedrooms and an upgraded ensuite that offers a true retreat experience. The unfinished basement provides a blank canvas for your creative visionwhether it's a rec room, home office, or income suite potential. Situated in a family-friendly community, this home is just minutes from parks, schools, the Hamilton Airport, and major highway access. With its gorgeous curb appeal, meticulous upkeep, and turnkey condition, 102 Marion Street is the perfect blend of comfort, convenience, and quality craftsmanship. Dont miss your chance to call this exceptional home yours! (id:59911)
Exp Realty
91 Mayland Trail
Hamilton, Ontario
Welcome to 91 Maryland Trail, this 4-bed, 4-bath end-unit townhome provides three levels of stylish, functional living space with wood floors that flow throughout the entire home. The main level features a powder room, access to the garage and offers extra flexibility for an office, extra bedroom, or extra living space. The second floor includes a modern kitchen, a spacious living area, powder room, and a dining space perfect for entertaining. Each bedroom offers privacy and comfort. The primary bedroom features a large closet, large windows, and a 3-pce ensuite bath! The back yard oasis features stamped concrete, a large gazebo, and ample space perfect for outdoor enjoyment. Conveniently located near highways, schools, restaurants, and other numerous amenities, this home offers both convenience and quality living. (id:59911)
Psr
54 Borers Creek Circle
Hamilton, Ontario
Corner property like semi detached, Storm pond behind the property, sun light from sunrise to sunset, close to farms and nature with no obstruction of view with ravine nearby, smokey hollow falls and various other falls, niagara escarpment area schools nearby, shopping area within 5kms, new upcoming parks in neighborhood. Close to McMaster university. Aldershot go station 10 minutes. Highway 6, highway 403/qew close. New connection to highway 6 behind 2 Costco's nearby with 15 minutes drive, and other major stores and mall within driving distance. Bus stop just steps away with option of on demand bus rides. (id:59911)
Royal LePage Vision Realty
37 - 2 Willow Street
Brant, Ontario
Welcome to Unit 37 at 2 Willow Street! Modern comfort meets nature's beauty in this riverside condo! This end-unit condo townhome, nestled beside the Grand River, offers year-round outdoor enjoyment from kayaking and fishing to scenic walking trails in your neighbourhood. With just over/under 1200 sq ft of space, parking for two, and a functional layout featuring contemporary finishes, it's the perfect blend of comfort and excitement. Check out our TOP 5 reason why you'll love this home! #5 OPEN-CONCEPT MAIN FLOOR - Step into the bright foyer to find a functional layout with tasteful finishes. The inviting main floor is carpet-free and features ample natural light and room for the entire family. The spacious living room, enhanced by a walkout to the first of two balconies, makes for easy indoor-outdoor living. The main floor also includes a convenient powder room. #4 EAT-IN KITCHEN - Cook up a storm! The kitchen features stainless steel appliances, sleek countertops, and a large island with a breakfast bar. The adjacent dinette is the perfect space for family meals. #3 UPSTAIRS LAUNDRY - This convenience will make laundry day a breeze! #2 BEDROOMS & BATHROOMS: Upstairs, you'll discover 2 bright bedrooms, one of which features a second balcony. Your main 4-piece bathroom has a shower/tub combo. The primary suite boasts a 3-piece ensuite with a standup shower. #1 LOCATION - Nestled in a quiet, family-friendly community, this home is just steps from the Grand River and within walking distance to downtown Paris, where you'll find shops, restaurants, schools, and welcome amenities. Plus, you're only minutes away from Highway 403 for an easy commute. (id:59911)
RE/MAX Twin City Realty Inc.
33 - 1350 Limeridge Road E
Hamilton, Ontario
This updated 3 bedroom, 1.5 bath, townhome located in sought after Hamilton Mountain neighbourhood! Located in a family friendly complex with a play area for children. Excellent location close to schools, public transportation, shopping, and just minutes to the Redhill Alexander Parkway and Lincoln M Alexander Parkway. Walking distance to Albion falls, Escarpment Rail Trail, and Mohawk Sports Park. Freshly painted and beautifully updated with modern and neutral decor throughout. Recent updates include: new kitchen (2025) Napoleon furnace and A/C (approx 2018), owned water heater (2019), vinyl flooring on the main level, refinished staircase to bedroom level, new carpet (2025) in the basement level, trim throughout, doors, 5 pc bathroom with double vanity. One of the larger units in the complex in terms of finished living space as part of the garage has been converted to a dining room. There is still 10'6" deep storage area in the garage, perfect for bikes and outdoor maintenance equipment. (id:59911)
RE/MAX Escarpment Realty Inc.
469 Bouchard Street
Greater Sudbury, Ontario
Very profitable breakfast and lunch diner located on one of the main arteries of Sudbury Ontario. Located in a busy plaza on Regent Street that takes you from either Highway 69 or the Trans Canada Highway, straight into downtown Sudbury. Looking for consistency? Gloria's Restaurant has been in operation since 1952 and it is literally a staple in the community. Easy to run with very manageable hours. Licensed for 134 with a great layout and waiting area. Big production kitchen with two 14-ft commercial hoods for a combined 28-ft plus convection ovens,and 2 (1 + 1) walk-ins. Parking for 50 with great signage. Please do not go direct or speak to staff or management.Excellent location on one of the main thoroughfares in all of Sudbury that directly connects the downtown core with both Highway 69 and the Trans Canada Highway. Regent Street is home to a number of busy plazas, car dealerships, restaurants, retail, offices, and more. On top of that there are residential neighbourhoods in every direction.The plaza is home to a number of businesses and a great commercial mix. There are over 50parking spaces and signage on the pylon, and on the north and east sides of the building.Property Details: Concrete pad construction with no basement. The kitchen is very large with aback-to-back hood system that has a ton of equipment. In addition there is lots of prep area and space in the kitchen to handle the restaurant when it is at full capacity and turning over tables quickly. 3-phase 200-amp power service. (id:59911)
Royal LePage Signature Realty
00 Sunnyside Street
Dysart Et Al, Ontario
Welcome to Sunnyside Street in beautiful Haliburton, Ontario where opportunity is blooming this spring! This 1 acre cleared vacant lot comes ready with a driveway already in place just waiting for your dream build. Whether you're a homeowner looking to create your peaceful retreat, a builder searching for a turn-key lot, or an investor eyeing Haliburton's growth this one checks every box. Enjoy the best of both worlds: You will be surrounded by trees and nature while still being just a short walk to the charming downtown village of Haliburton with shops, restaurants, schools, healthcare, and all the amenities you need. This is more than just land its potential, peace, and possibility. Don't wait, reach out today before it hits the MLS! Lets make your vision a reality this spring. Lot Highlights: 1 Acre of cleared land Driveway installed Nature-filled setting Walk to Haliburton Village Ideal for builders, investors & dreamers (id:59911)
Exp Realty
26 Max Becker Drive
Kitchener, Ontario
Welcome to this Beautiful End Unit Townhouse featuring 3 Bedrooms & 3 Bathrooms- perfect for families or anyone seeking both comfort and convenience. With Over $50K in recent Renovations that includes a stunning updated kitchen, new flooring throughout, upgraded stairs and stylish Zebra Blinds-all designed to offer comfort & contemporary flair. Located just minutes from Schools, expressway, Shopping Centers, Restaurants, and more, this home is ideal for families, professionals and commuters alike. Finished Basement with a 3-piece Washroom with both Furnace and Central AC . Exterior highlights include a recently paved driveway, Painted garage and a well maintained Front Yard. Move In Ready and full of upgrades- Don't Miss Your Chance to make this exceptional Home your Own. A Truly Immaculate Home Worth Looking At! (id:59911)
RE/MAX Gold Realty Inc.
1001 - 255 Keats Way
Waterloo, Ontario
This bright and spacious unit features 2 bedrooms plus a versatile den, 2 full bathrooms, and includes one underground parking spot. Situated in one of Waterloo's most desirable neighbourhoods, the building is just a short walk to Wilfrid Laurier University, the University of Waterloo, T&T Supermarket, public transit, and all the vibrant amenities of Uptown Waterloo. Enjoy stunning panoramic views from your large private balconyperfect for relaxing or entertaining. With 8'5" ceilings and a well-designed layout, the unit offers both comfort and functionality. The primary bedroom boasts a 3-piece ensuite for added convenience. Fantastic location, move-in ready, and shows beautifully! (id:59911)
RE/MAX Twin City Realty Inc.
