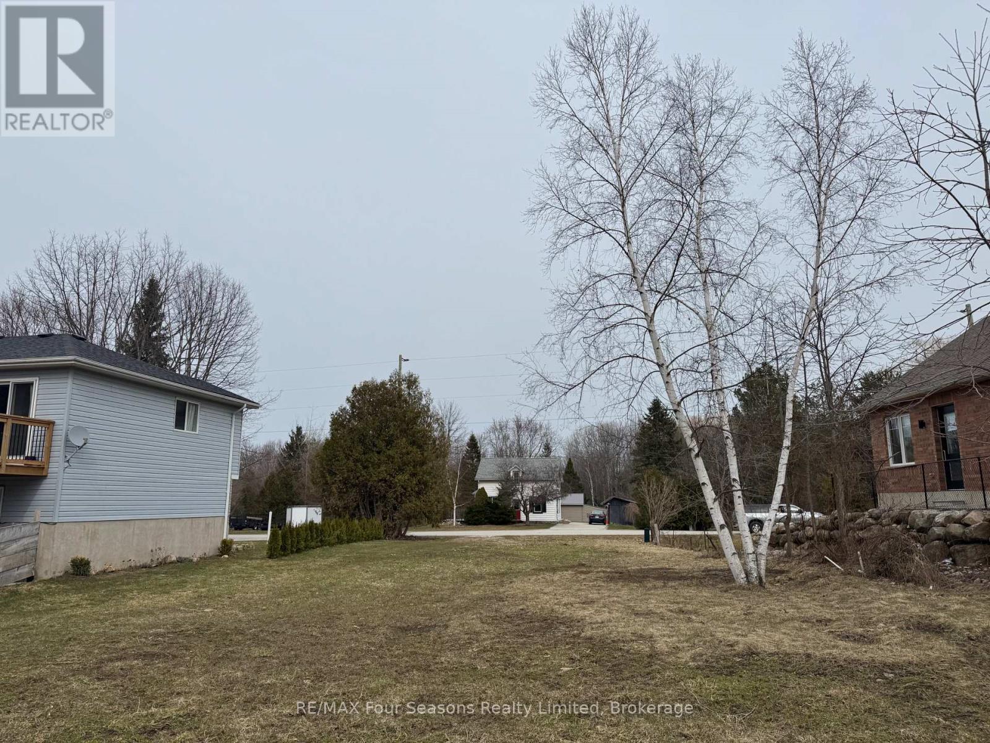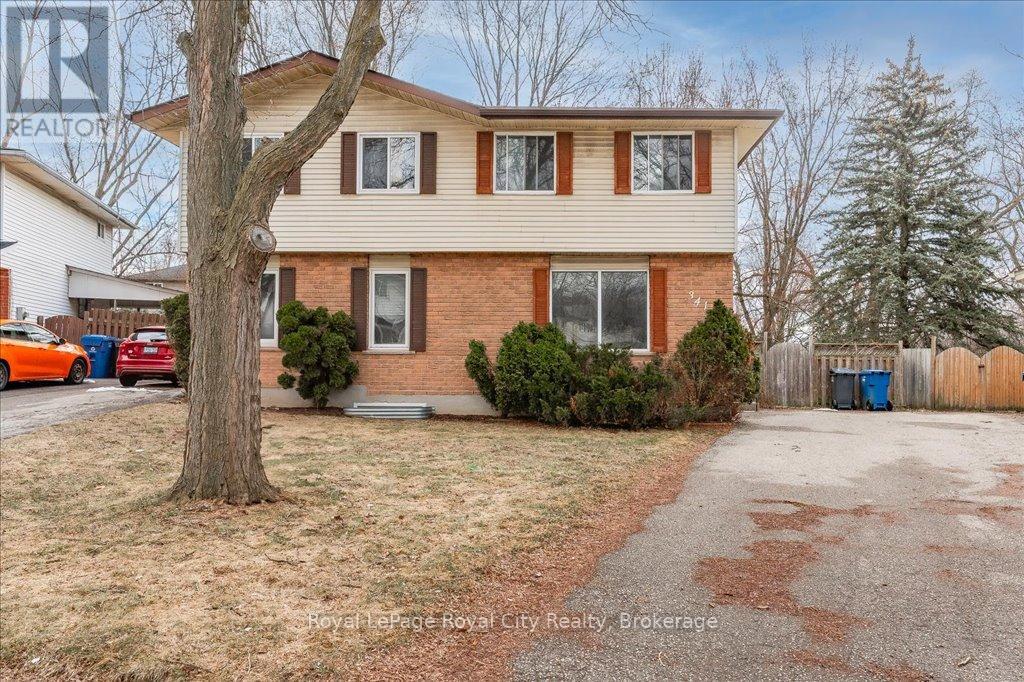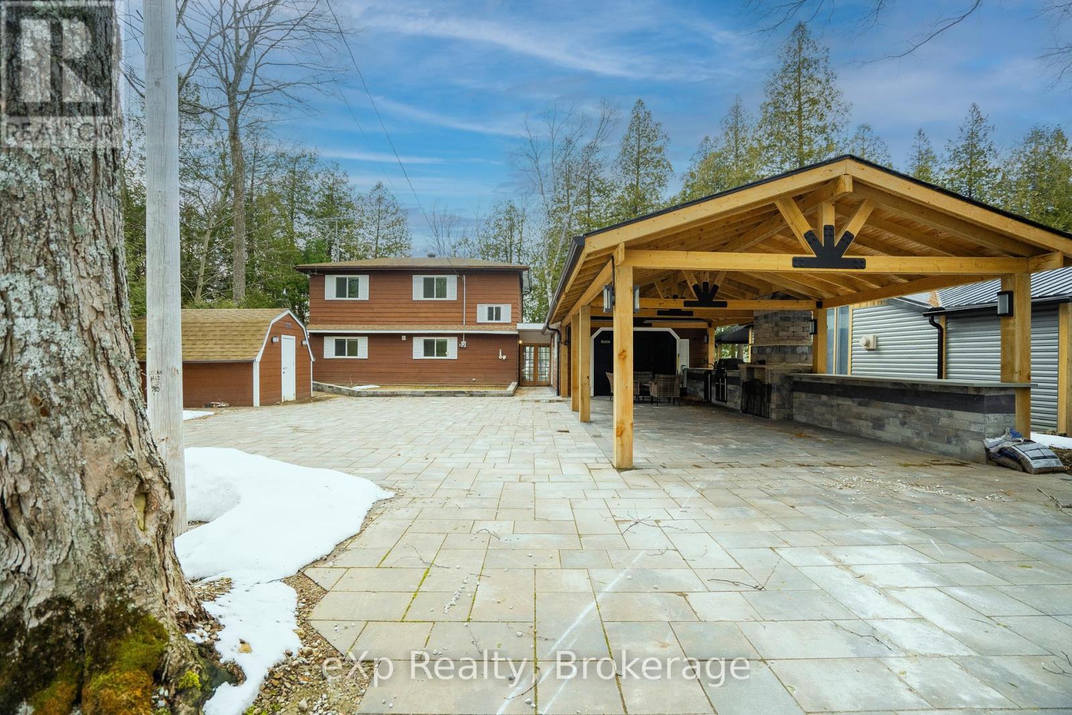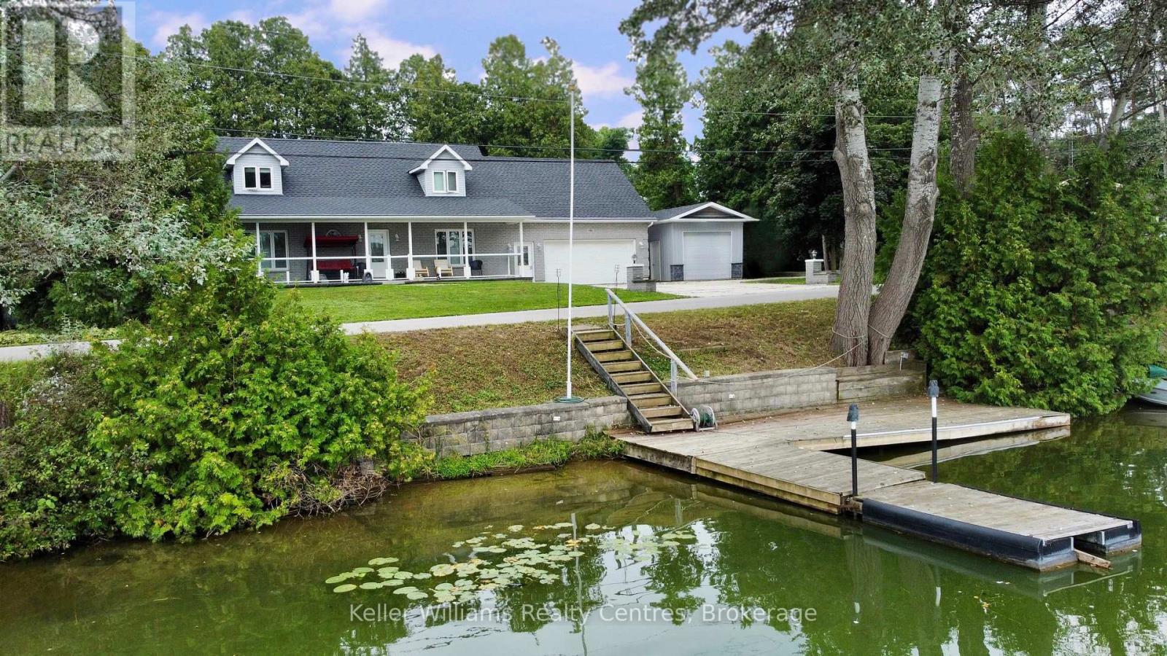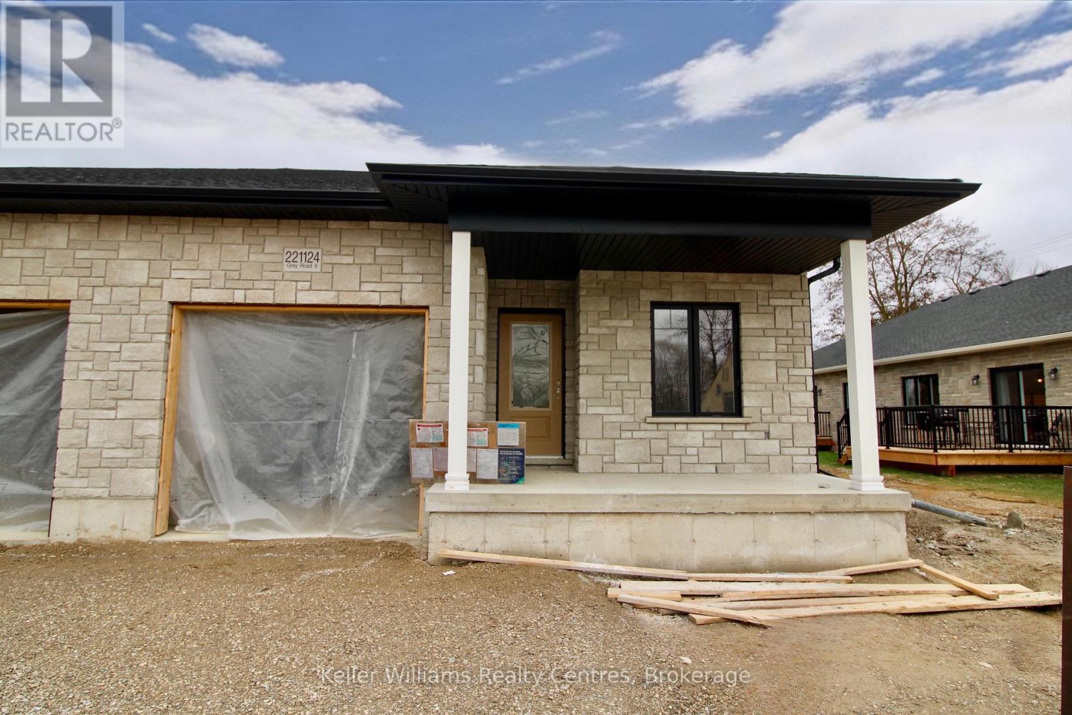108 Garment Street Unit# 1511
Kitchener, Ontario
Vacant, move-in ready, and now offered at a reduced price—Suite 1511 at Garment Street Condos is your opportunity to own a stunning 1-bedroom corner unit in the heart of Kitchener’s Innovation District. Located on the 15th floor, this bright and modern suite offers uninterrupted sunset views and overlooks the ever-growing Google campus, placing you at the center of downtown’s thriving tech and lifestyle scene. Floor-to-ceiling windows on two sides flood the space with natural light, enhancing the open-concept layout and highlighting a dedicated media nook that’s perfect for a home office or cozy reading area. The upgraded kitchen is both functional and stylish, featuring quartz countertops, a designer backsplash, a zero-gravity stainless steel sink, sleek black hardware, and a premium Whirlpool stainless steel appliance package. Custom blinds throughout the unit provide both privacy and light control, while in-suite laundry, one underground parking space, and a dedicated locker add everyday convenience. This well-maintained unit has been professionally deep cleaned and is ready for immediate possession—ideal for end-users or investors. Residents enjoy access to premium building amenities, including a rooftop pool with BBQ terrace, a fully equipped fitness center, sports court, party room, and co-working spaces. Just steps from the ION LRT, Victoria Park, top employers, and downtown dining and entertainment, this is downtown living at its finest. Don’t miss your chance to own a standout unit in one of Kitchener’s most desirable communities. (id:59911)
Condo Culture Inc. - Brokerage 2
0 Union Street
Meaford, Ontario
Fully serviced building lot 53' x 193' in the Town of Meaford ready for building permit application by new owner. Level site with culvert entrance from Union Street. Nice quiet neighbourhood in close proximity to new High School and downtown. (id:59911)
RE/MAX Four Seasons Realty Limited
341 Cole Road
Guelph, Ontario
This 3 bedroom semi-detached home resting on a large, pie shaped lot is ideal for first-time buyers, young families, or savvy investors! Enjoy a bright main floor layout featuring a sun-filled living room with hardwood flooring and a functional kitchen and dining area. Access from the dinette leads out to a great-sized deck overlooking the sprawling fully fenced yard with mature trees and a garden shed- a perfect setting for summer BBQs and outdoor fun. The second level of the home boasts 3 comfortable bedrooms (2 with hardwood flooring) and a 4 piece bathroom. The finished basement adds further living space including a recreation room, a 3 piece bathroom, and laundry area. Additional highlights include: parking for 3 vehicles, easy access to both the University of Guelph and Hwy 6, as well as close proximity to parks, schools, shopping, and public transit. (id:59911)
Royal LePage Royal City Realty
170 Francis Drive
Georgian Bluffs, Ontario
WATERFRONT on Francis Lake. MOVE IN READY for you to start making your memories, this home or year round home hosts stunning views from inside and out. The 2 storey renovated 5 bedrooms, 2 bathrooms home is ready to be enjoyed. The lower level has a large family room showcases a wall of windows providing an abundance of natural light and views of the lake. Walk out from the family room and enjoy your private waterfront oasis. The large lot offers ample space to entertain all of your guests, whether on the large wrap around deck or sitting around the fire by water. The new covered outdoor living space is ideal for cooking, entertaining and enjoying the built in fireplace. Garage is 24'x16' and for additional storage there is a 12' x 12' shed. Centrally located to the amenities of Owen Sound, Wiarton and Sauble Beach, this waterfront property is a MUST SEE! (id:59911)
Exp Realty
92 Ivy Crescent
Thorold, Ontario
CUSTOM BUILT BEAUTY, THAT CHECKS ALL THE BOXES!!! This home exudes curb appeal from the minute you drive up, enjoy your morning co?ee or evening wine on the front covered porch with great wood details. Inside you will be WOWED by the amazing open concept main ?oor allowing for plenty of natural light and making it perfect for entertaining family & friends. The LR with gas F/P is the perfect space for family movies or games. The kitchen is a showstopper with the large island w/quartz counters and plenty of seafing, S/S appliances, ample cabinets for all your storage needs and a bonus bu?et serving area that lends to the Kitch and the DR. The main ?r is complete with a den/library and 2 pce bath. Upstairs o?ers 3 great sized bedrooms, master w/beaufifully updated 3 pce ensuite. There is also a 4 pce main bath and the convenience of upper laundry. Downstairs o?ers even more space with a large Rec Rm., 4thbed and potenfial for another bath. The backyard o?ers plenty of space for your backyard oasis with a large sized deck for family BBQs. Do NOT miss this BEAUTY located close to parks, trails, shopping and more!!! (id:59911)
RE/MAX Escarpment Realty Inc.
113 Lake Rosalind Road 1
Brockton, Ontario
Just 5 minutes from Hanover, there is no greater view!! Whether you take it in from the large front porch, the front rooms of the house, or on your very own dock lakeside, you just won't be disappointed. This hard-to-find Lake Rosalind property offers clear water right across the road, deep enough for your boat, and ideal for swimming with 4 new mats around the dock area to keep the sea weeds away. This home is no cottage, built in 2003, this Quality Home offers 3920 square feet of living space, plenty of room for many friends and family to enjoy. With 1350 square feet on the main level, you'll find the primary bedroom with ensuite, open concept kitchen/living area with nook for dining, as well as a large island. Formal living room at the front of the home and laundry and two piece bath just off the double car garage. Garage is insulated and heated with gas furnace. The second level offers two very spacious bedrooms, and another as well as a renovated 4 pc bath. Lower level was completed in 2019 and offers more room than you'll know what to do with - Billiards? Bar? Toy Room? Endless opportunities! Upgrades include roof shingles, hardwood floors, kitchen and bath, fenced & landscaped back yard, furnace, AC, water softener and more. Second garage is perfect for workshop or storage, also insulated and heated. Don't miss your chance to be Lake Rosalind's newest resident! Waterfront road between. (id:59911)
Keller Williams Realty Centres
221124 Grey Road 9
West Grey, Ontario
Affordable semi-detached home in Neustadt built by Candue Homes. This home offers main level living, single car garage, and a finished basement! Enter from the covered front porch into your foyer, leading straight into the bright & open concept kitchen, dining, and living space. Kitchen offers quartz countertops, island with bar seating, pantry closet, and full appliance package. In the living space you'll find a beautiful fireplace, and a patio door walkout to the rear deck with a privacy wall. There are 2 bedrooms on this level, including the primary bedroom at the back of the home with a walk-in closet. The 3pc bath (quartz counters), laundry and linen closet are all conveniently located in the same hallway. Luxury vinyl flooring will be installed throughout the entire home, including the basement which is finished with a rec room, 4 pc bath, and 2 more bedrooms, plus good storage space. To complete the package, this home comes with a paved driveway & fully sodded lawn, plus Tarion Warranty! (id:59911)
Keller Williams Realty Centres
19 Hands - Lower Unit Drive Unit# Bsmt
Guelph, Ontario
Great 2 bedroom lower apartment available! Prime location close to shopping, restaurants, entertainment, commuter routes and bus routes! Separate entrance just off the driveway with available 2 car parking, shared laundry space and shared outdoor space. Lovely open kitchen featuring granite breakfast bar looking out over the living room space with cozy gas fireplace – a perfect addition in those chilly winter months! The two bedrooms are spacious and bright and share the main 3 pc bathroom. This unit wont last long! Call today for your private viewing! Rent includes utilities! (id:59911)
RE/MAX Real Estate Centre Inc.
18 Oakdale Court
Kitchener, Ontario
Welcome to your dream home in the highly sought-after Doon neighbourhood of Kitchener! Ideally located just minutes from Highway 401, this beautifully maintained, carpet-free home offers nearly 3,000 sqft of finished living space, featuring 4 spacious bedrooms and 4 well-appointed bathrooms - perfect for growing families or those who love to entertain. Step inside and be impressed by the expansive kitchen, complete with new quartz countertops, extended tall cabinetry, newer stainless steel appliances, and a natural gas stove - a true chef's dream! The chef's corner is ready for your vision, with rough-in for a second sink, offering the perfect setup for a prep kitchen or spice kitchen. From the kitchen, walk out to your large back deck, perfect for entertaining, relaxing evenings, and creating lasting memories with loved ones with the convenience of a natural gas BBQ line. The fenced backyard offers privacy and plenty of room for play or gardening. Upstairs, you'll find hardwood flooring throughout all four bedrooms, and beautifully updated bathrooms featuring quartz countertops with double undermount sinks - offering both style and function. The finished basement adds even more space for family gatherings, a home office, or a cozy movie night. Set in a quiet, family friendly community with nearby schools, parks and trails this home combines location, luxury and lifestyle. With thoughtful features throughout, this home checks all the boxes - space, style, location and comfort - all in one of the most desirable communities in the region. Dont miss your opportunity to call this stunning property home! (id:59911)
Corcoran Horizon Realty
179482 Grey Road 17
Georgian Bluffs, Ontario
Private 79.5-Acre Retreat Near Owen Sound & Sauble Beach Escape to this stunning 7-bed, 5-bath custom home with nearly 5,000 sq ft of living space across three levels, including a brand-new walkout basement (2024). Featuring 17-ft ceilings, multiple living areas, a theatre room, gym, and a spacious kitchen with a walk-in pantry, this home is ideal for families, investors, or multi-generational living. Zoned for a secondary home, this property also offers amazing income potential. The property is a nature lovers dream, with mature forest, wild raspberries and strawberries, apple trees, and extensive ATV trails for riding and exploration. A rustic cabin in a private clearing offers the perfect setting for weekend glamping or cozy evenings around the fire. The land also supports recreational hunting and is ideal for hobby farming, with a chicken coop, mini goat enclosure, and a large clearing suitable for horses or livestock. Property highlights: -Managed Forest Program tax savings -Efficient heating with a wood stove (2021), propane furnace, in-floor heat on the lower level, and central air conditioning -High-speed Starlink internet -Recent upgrades: new roof, fascia, eaves, and downspouts (2020), pot lights throughout, some new windows, and finished basement Location highlights: -7 minutes to Cobble Beach Golf Resort, one of Canadas top-rated courses -10 minutes to Owen Sound or Wiarton for shopping, healthcare, and schools -20 minutes to Sauble Beach -25 minutes to Big Bay, hiking, and Georgian Bay access Minutes to Cobble Beach Golf Resort, Owen Sound, and Sauble Beach. Whether youre looking for a family estate, income property, or a space to build your dream retreat or business, this property offers endless possibilities and unmatched natural beauty. (id:59911)
Keller Williams Realty Centres
385073 4th Concession A
Grey Highlands, Ontario
This is the kind of property that stops you in your tracks, 99.6 acres of thoughtfully balanced farmland, natural beauty, and a custom-built home that's equal parts showpiece and sanctuary. Nearly 60 acres are currently farmed, offering excellent potential for income or your own agricultural plans. A winding creek flows into a spring-fed fishing pond, and a peaceful 5-acre natural pond adds a calming backdrop. A 20-acre hardwood bush brings privacy, walking trails, or future firewood into the mix. The original bank barn is in great shape, with a detached garage offering plenty of room for equipment or hobbies. At the heart of the property, a custom post and beam home by Yankee Barn Homes stands tall and is designed with timeless craftsmanship and laid-back elegance. The two-storey kitchen and dining space, inspired by Ina Garten and anchored by a Rumford wood-burning fireplace, is warm, inviting, and made for gathering. With multiple living spaces and a layout suited for multi-generational living, there's flexibility for the way you live now and for the future. Whether you're hosting the whole family, growing your own crops, or simply soaking in the peace and quiet, this is a farm estate that truly does it all with style, substance, and soul. (id:59911)
RE/MAX Summit Group Realty Brokerage
385073 4th Concession A
Grey Highlands, Ontario
Refined, relaxed, and completely unforgettable, 99.6-acre estate blends high-end country living with thoughtful design in every square foot. At its heart is a custom post and beam home by Yankee Barn Homes, inspired by the timeless, lived-in style of Ina Garten. Soaring Douglas fir beams, wide-open living spaces, and curated details set the tone for a home that's both elegant and entirely unpretentious. The kitchen and dining area is a true showstopper: two storeys high, anchored by a Rumford wood-burning fireplace, and designed for gathering. From the beautiful front foyer to the luminous living spaces throughout, everything feels welcoming, warm, and easy to love. The main floor features a luxurious primary suite, powder room, laundry, and direct access to an oversized triple-plus garage, making single-floor living a seamless option. Upstairs, there's room for everyone: a private bedroom with an ensuite, a cozy bunk room, another full bath, and a flexible loft for movie nights or quiet corners. A fourth bedroom, family room with projector and screen, full bath, and kitchenette round out the space perfect for multi-generational living or guests who like to stay awhile. The lower level walkout brings even more: a stylish bar and rec space, fifth bedroom, second laundry, full bath, and a cold cellar for your wine or preserves. Outside, the saltwater pool by Dream Pools of Oakville is ready for laid-back summer days and outdoor entertaining. The land itself offers a rare mix of 60 acres of working farmland, a 5-acre natural pond, a spring-fed fishing pond, and a 20-acre hardwood bush that's as beautiful as it is useful. A classic bank barn and detached garage complete the picture. This is more than a home; it's a legacy property designed for comfort, connection, and countryside living at its finest. (id:59911)
RE/MAX Summit Group Realty Brokerage

