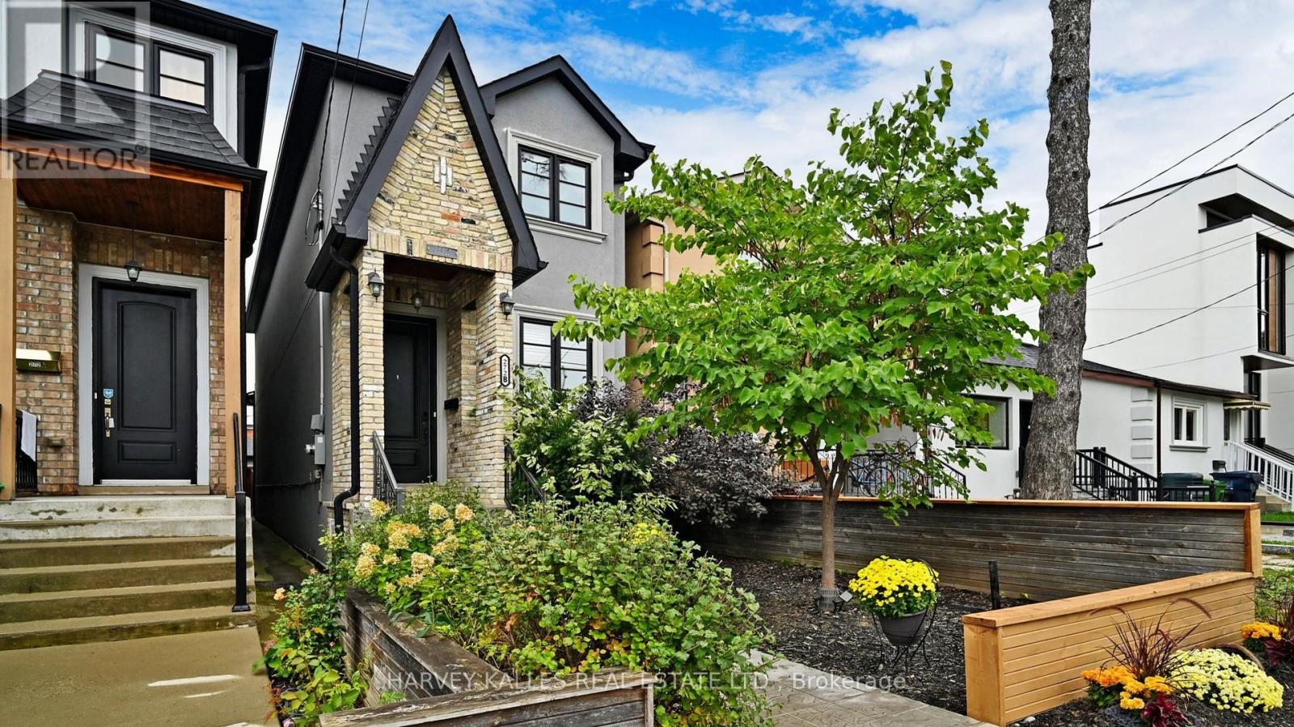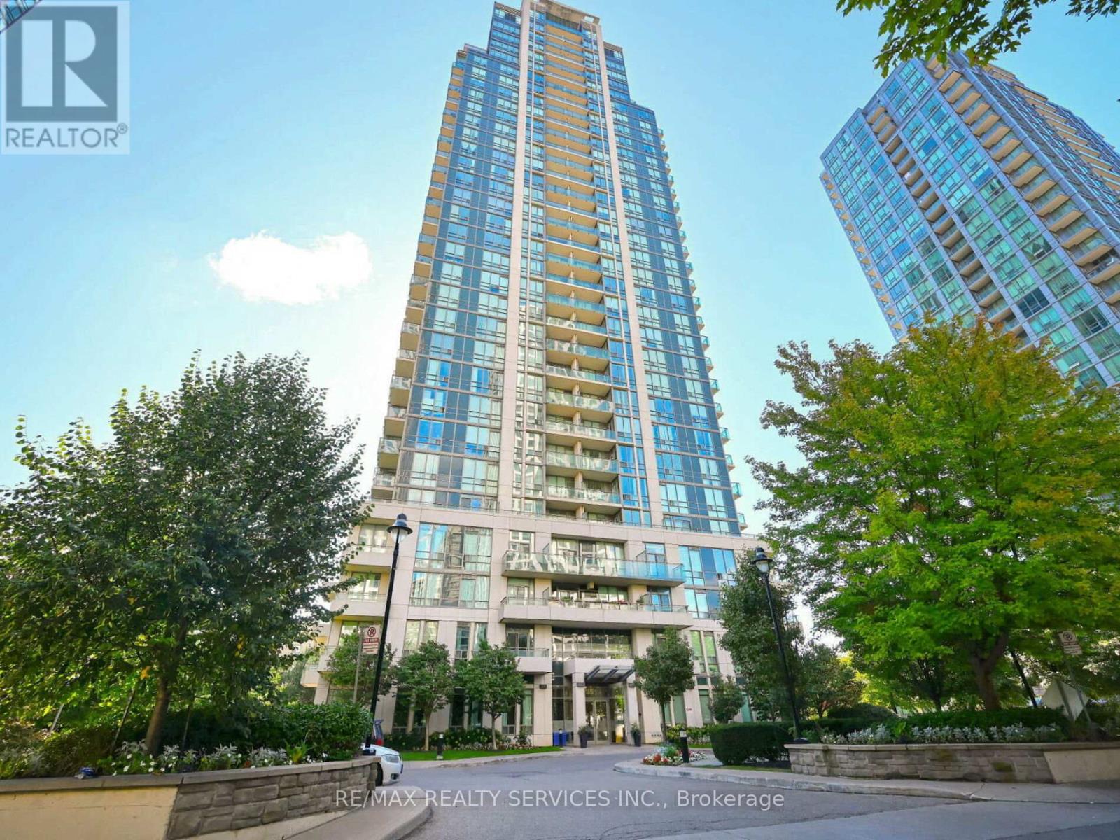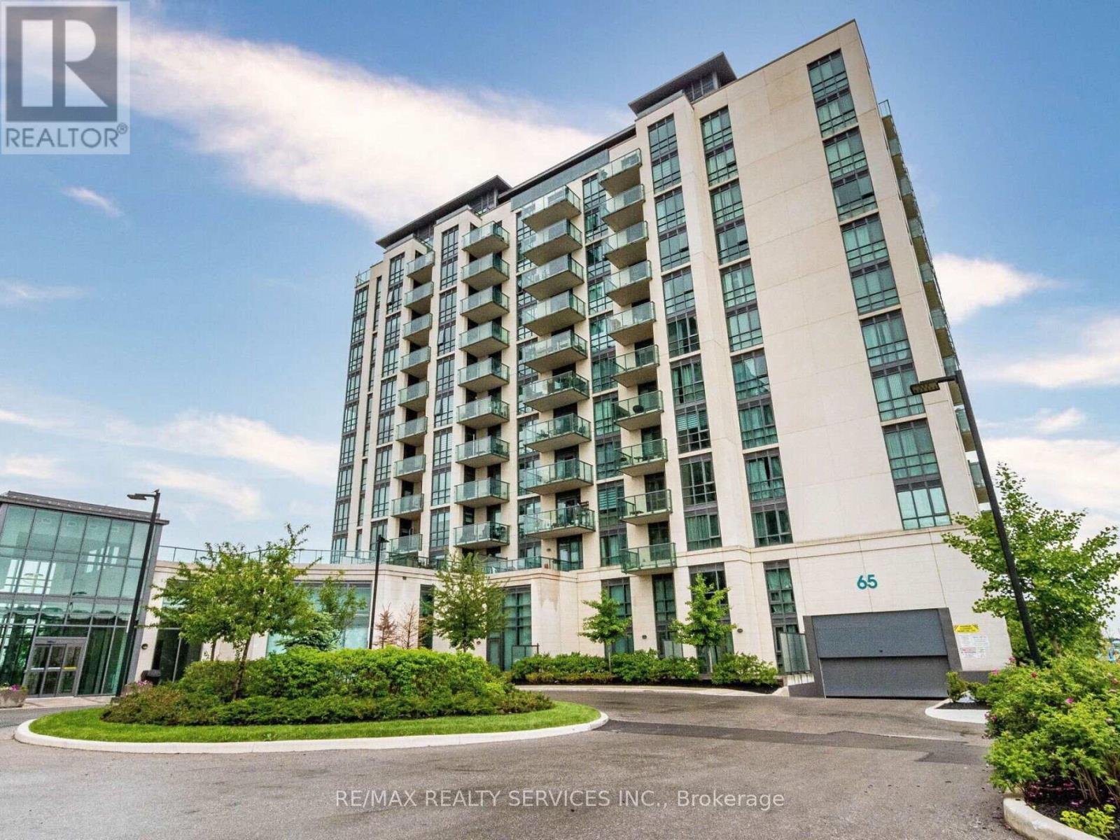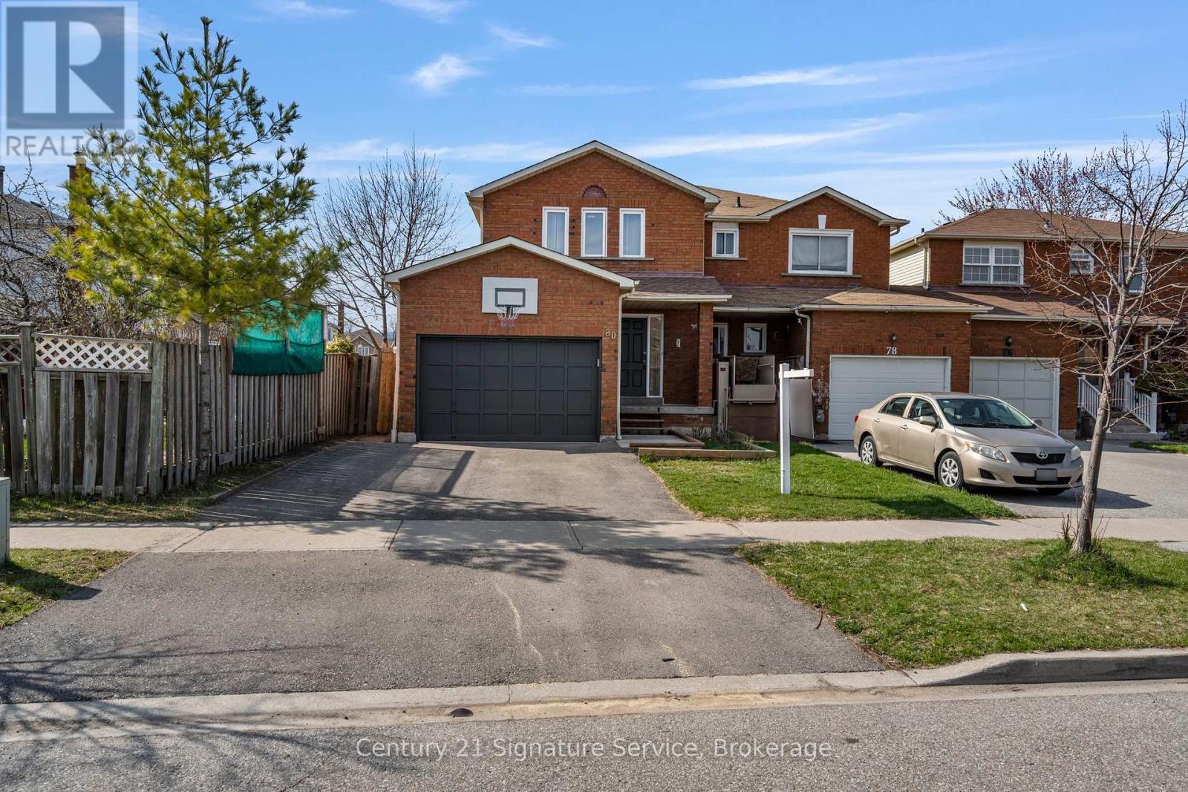4 - 2 Blackthorn Avenue
Toronto, Ontario
Beautifully Finished Townhome With Ample Outdoor Space! Spacious 3 Bedroom, 2 Full Bathroom Suite Spanning Over 4 Storeys Of Functional Living Space. Enjoy Like-New Renovations With Laminate Flooring, High Ceilings, & Modern Finishes. Ample Natural Light Throughout - Window Coverings Included [Roller Blinds Throughout]. Designer Kitchen Boasts Full Sized, Stainless Steel Appliance & Stone Countertops. Large, Finished Basement Offers Additional Living Space Or Can Act As A 4TH Bedroom. Ensuite Laundry. Last But NOT Least, Enjoy Private Backyard & Oversized Front Yard! 1 Parking Space Included [Surface]. Tenant To Pay Hydro, Water, & Gas. Photos Are From The Model Suite With The Same Layout & Level Of Renovation/Finish. (id:59911)
Psr
132 Maple Branch Path
Toronto, Ontario
This rare, spacious CORNER UNIT townhome is located in a quiet, tucked-away neighbourhood. The desirable end unit features a remodelled kitchen, hardwood floors, pot lights, and many upgrades. The large main floor includes a gas fireplace, three bedrooms with a master ensuite, and three bathrooms. The lower level offers a media/family room or potential fourth bedroom with a second fireplace and walkout to a landscaped private patio. Conveniently located five minutes from the new Costco, with easy access to TTC (one bus to the subway), highways, and the airport. (id:59911)
RE/MAX Paradigm Real Estate
272b Boon Avenue
Toronto, Ontario
Exceptional Custom-Built Home Beautifully Designed For Comfortable, Modern Living! The Main Floor Boasts Spacious Principal Living And Dining Rooms, Complemented By A Stunning Eat-In Kitchen Open To A Warm And Inviting Family Room, With A Walkout To A Private Deck And Yard With Access To The Detached Garage. Upstairs, Find Your Primary Suite With Ensuite And Walk-In Closet, Along With Two Generously Sized Bedrooms. Sun-Filled Interiors Enhanced By A Skylight And Pot Lights Throughout, Featuring Luxurious Finishes Including 9-Foot Ceilings, Granite Countertops, And Gleaming Hardwood Floors With Nearly 3,000 Sq. Ft. Of Total Living Space. Perfectly Positioned For Everyday Comfort And Entertaining, This Home Also Offers Two Separate Laundry Rooms And Newly Renovated Bathrooms, Along With Updated Laminate Flooring In The Lower Level. The Lower Level With Its Own Entrance Features A Kitchen, Bedroom, And Living Area - Ideal For Extended Family, Guests, Or As An Income Suite With The Potential To Generate $2,500 Per Month. Ideally Situated In A Flourishing Neighbourhood Celebrated For Its Family-Friendly Atmosphere, Trendy Shops, Charming Cafés, Top Public And Private Schools, Expansive Parks, And Seamless Transit Access. A Rare And Exciting Opportunity To Own A Turnkey Home In One Of Toronto's Most Dynamic Communities - Don't Miss It! (id:59911)
Harvey Kalles Real Estate Ltd.
2009 - 3515 Kariya Drive
Mississauga, Ontario
Luxurious Corner Suite With 9Ft Ceiling On 20th Floor In The Heart Of Mississauga With Spectacular Views Of Lake Ontario & City. Excellent Open Concept Layout 925 Square Feet Including Balcony, Open Balcony Beautiful South West View From The Unit, Sun Exposure For Most Of The Day Extended Kitchen Cabinets, Newly Renovated With Brand-New Appliances, Granite Countertop & New Flooring. Carpet Free Living. The Open Concept Den Can Be Converted Into Enclosed As Well. Amazing Location Next To Elm Drive Public School and Daycare. Steps Away From Square One, GO Station, and Future Hurontario LRT line. Dedicated Parking Space Next To The Elevators. **EXTRAS** 5 Star Amenities - Heated Indoor Pool & Sauna, Whirlpool, Gym, Library, Party Room, Games Room, Guest Suites, 24-Hour Concierge & Security, Theater Room & BBQ Area .Extra parking spot can be rented for $100-120/month. (id:59911)
RE/MAX Realty Services Inc.
306 - 1440 Bishops Gate
Oakville, Ontario
Welcome to this Gorgeous condo apartment in the heart of Oakville's most desirable & prestigious Glen Abbey Community. Modern vibrant laminate flooring throughout for contemporary living, greets you at the door and flows seamlessly throughout. The generously sized bedroom is complemented by a versatile den, ideal for a second bedroom or office & 4 pc bathroom. A well-designed layout featuring a modern kitchen, Breakfast Bar, Backsplash, Quartz Countertops, tons of Cupboard Space & LED pot lights. This unit comes with ensuite laundry, 1 parking & good size Storage locker (which is just next to the balcony).Relax on your open balcony, accessed through elegant French doors, perfect for firing up the grill and enjoying outdoor dining. Amenities includes a Gym, Sauna, BBQ, Party Room, Outdoor Patio, Meeting Room + much more. Close to All Amenities Glen Abbey Community Center, Schools, Parks, Camping area, Transit, Hwy, Groceries, Restaurants, Shopping and more! Don't miss the opportunity to live in the Oakville's most sought area. (id:59911)
Homelife/miracle Realty Ltd
2705 - 3900 Confederation Parkway E
Mississauga, Ontario
Welcome to luxury living at its finest units at M City!! This unit offers a spacious layout with 2bedrooms, 2 bathrooms, and a den, complemented by a big balcony ,perfect for enjoying the stunning views.Situatedin the heart of Square One area in Mississauga, State Of The Art Building With Endless Amenities Including 24 Hr Concierge, Private Dining Room With Kitchen, Event Space, Game Room With Kids Play Zone, Rooftop Terrace And Much More.this prime location offers unparalleled convenience. Just steps away from Square Oneshopping Centre, Sheridan College, and close proximity to UTM, residents will enjoy easy access to a plenty of amenities, entertainmentoptions, and educational institutions. With one parking spaces and one locker included, convenience is at your fingertips. this condo provides the perfect balance of urban living and Don't miss out on the opportunity to experience the epitome of upscale living in one of Mississauga's most sought-after location. (id:59911)
Master's Trust Realty Inc.
Basement - 72 Four Seasons Circle
Brampton, Ontario
LEGAL BASEMENT!! This newly renovated legal basement apartment features 2 bedrooms plus den in a well sorted neighbourhood of Fletcher Meadow, spacious living room, full washroom. Close to schools, bus stop, GO station, and all amenities. Separate Entrance!!! (id:59911)
RE/MAX Gold Realty Inc.
409 - 5005 Harvard Road
Mississauga, Ontario
Prime Location | 2 Bed, 2 Bath Condo for Rent All Essentials Nearby | Located in a highly sought-after area-steps from everything you need! New Professional Paint, Walking Distance To: Schools & Community Centre, National Grocery Stores (Loblaws, Walmart), TD & RBC Banks, Tim Hortons, McDonald's, RONA & GO Bus Stop. Quick Access To: Hwy 403, 407 & QEW, Erin Mills Town Centre, Credit Valley Hospital. Inside Your New Home: Spacious open-concept living/dining area with 9 ft ceilings, Walk-out to a private balcony perfect for relaxing, Master bedroom with double closet & One Organizer, 2 full bathrooms, In-suite laundry, and Blinds. Water is included in the rent. Amenities: Gym and party room **Available Immediately**>>Note: Pictures from previous Listing.***Condo Pictures with Virtual Staging (id:59911)
Right At Home Realty
407 - 65 Yorkland Boulevard
Brampton, Ontario
Gorgeous Executive Condo(1+den), Loaded With Upgrades In a most prestigious Area Of Brampton . This Home Features A Large Bedroom With 4Pc En-Suite And W/I Closet, Floor to ceiling windows, 9ft ceilings island kitchen design with stainless steel appliances, Granite countertops and upgraded bathrooms. Den Can Be Used As A 2nd Bedroom Or Office, Laminate Floors throughout,, Walk Out To Balcony, Painted, Underground Parking, Locker, Visitor Parking, Close To School, Shopping, Parks, Transit, Church And Much More. (id:59911)
RE/MAX Realty Services Inc.
80 Dutch Crescent
Brampton, Ontario
Prime Location Of Brampton !! .It Is Very Good Opportunity For Investor, Handyman And New Homebuyers To Own This 3 Bedroom End Unit Townhouse Felling Like Semi, Walking Distance To Sheridan College. Master Bedroom Has W/I Closet & Ensuite, Good Size Other 2 Bedroom With W/I Closet, Combined Living & Dining W/O To Deck. Hardwood Floor Through The House, Oak Staircase. 2 Year New Roof , Updated Washroom In M Bedroom, Brand New Furnace, Ac &Dryer. (id:59911)
Century 21 Signature Service
Bsmt - 30 Levendale Court
Brampton, Ontario
An absolutely Gorgeous Finished Basement with separate entrance from the back. Located in the quiet L6P desirable community, close to all amenities, highways 427 /401,mins to schools Spacious 2 bedroom closet, close to transit /Plaza. No Smoking!!No Pets .Quiet Tenants only (id:59911)
Century 21 Premium Realty
44 Bramfield Street
Brampton, Ontario
4 Bedroom freehold town home 2115 square feet nestled in one of Brampton's most desirable communities. perfect blend of comfort, style, and functionality for families or anyone looking for a warm and inviting place to call home. Step inside to discover a thoughtfully designed layout featuring a living and dining room, and a family room over looking the kitchen, 4 generously sized bedrooms, 2 1/2 bathrooms, and a modern new kitchen complete with stainless steel appliances, granite countertops, and ample cabinet space. , Partially finished basement . Located close to schools, parks, shopping, public transit, and major highways (id:59911)
Century 21 Signature Service











