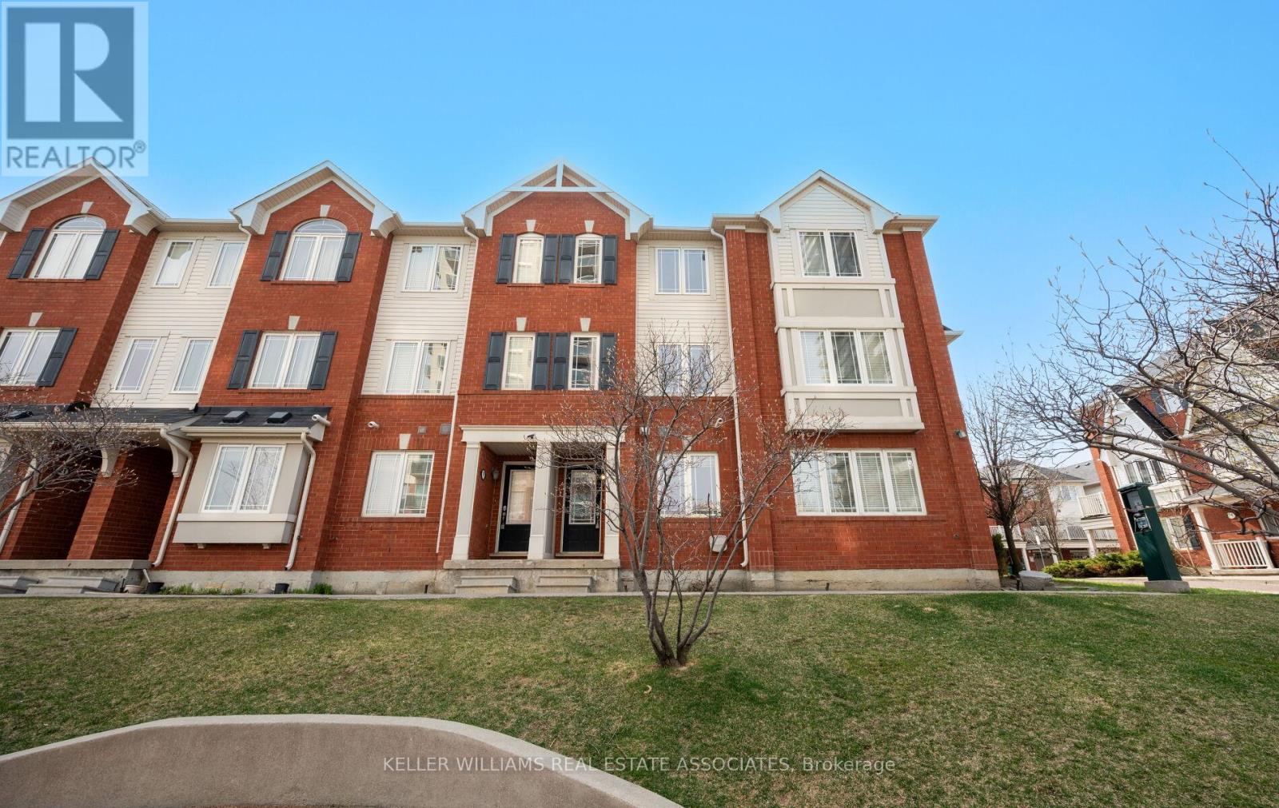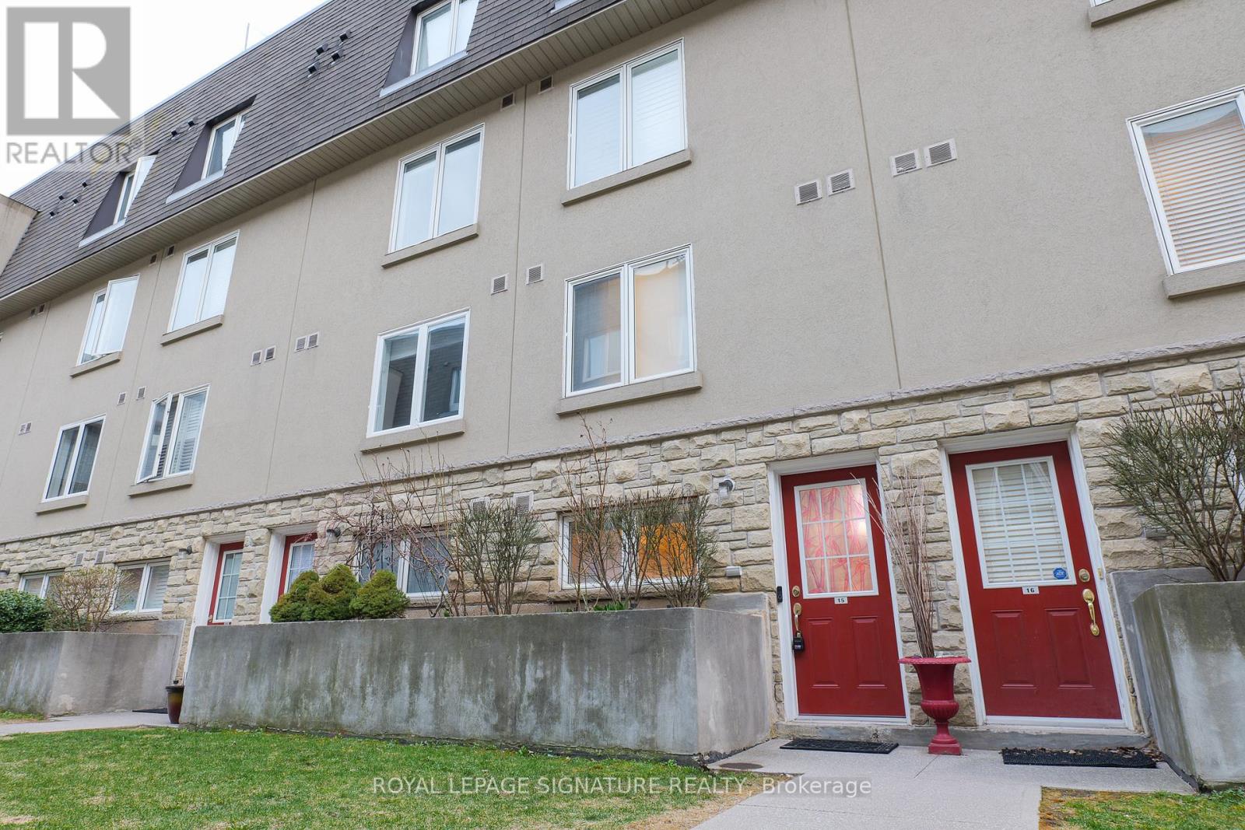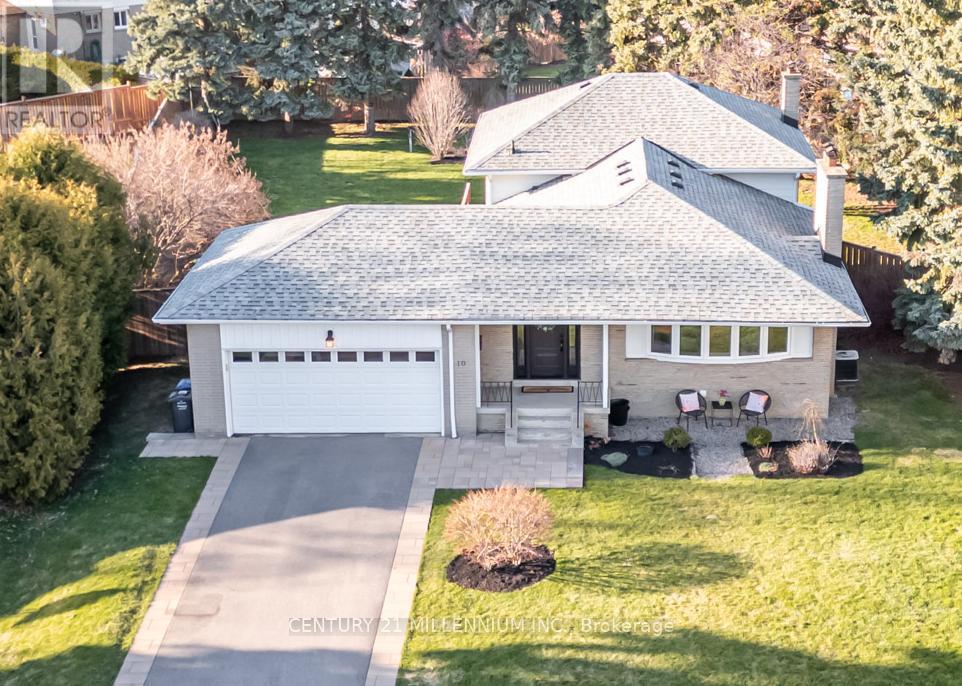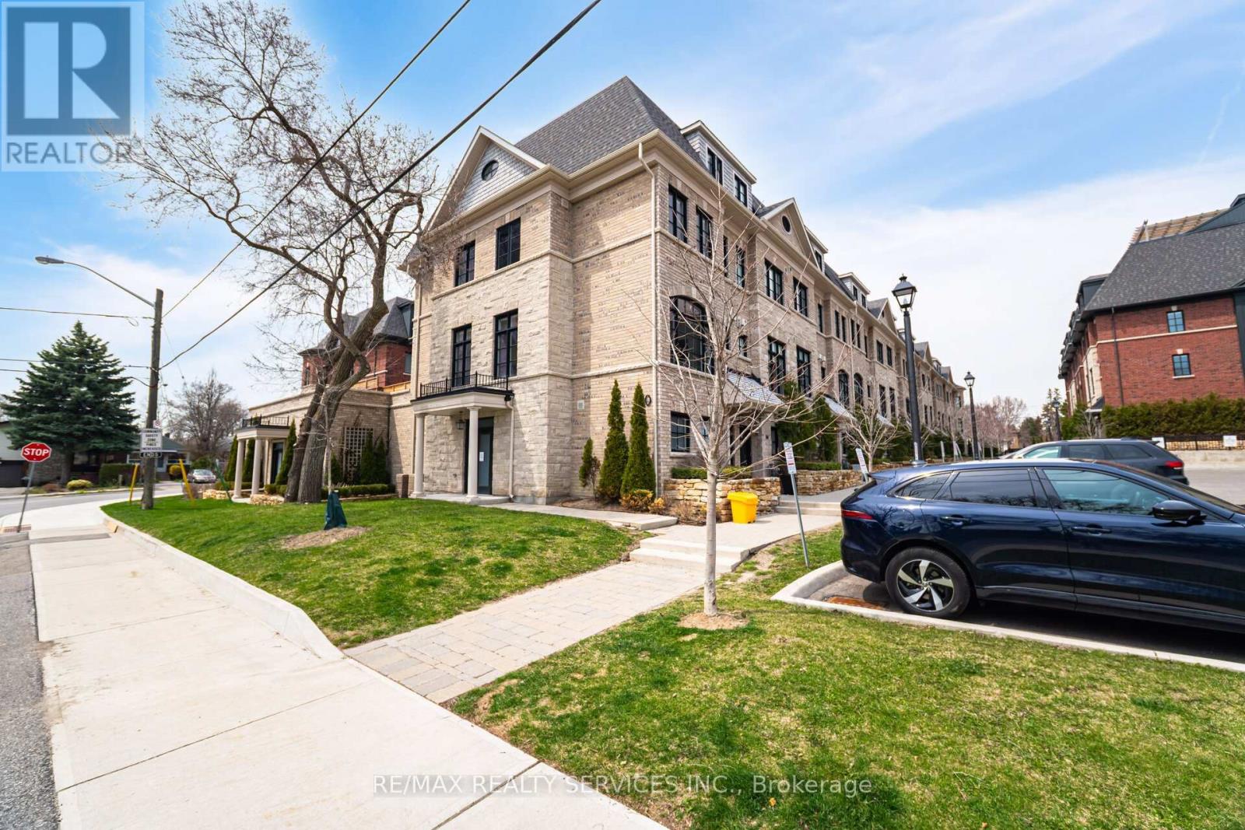18 - 50 Hillcrest Avenue
Brampton, Ontario
Opportunity Knocks in the Heart of Brampton! This spacious 3-bedroom, 3-bath condo townhouse is ready for your vision. This home offers endless potential for the right buyer. The functional layout includes a large great room perfect for entertaining and a separate ground floor den ideal for a home office or guest space. The generous kitchen features a walk-out to a private balcony, and the spacious primary bedroom boasts a walk-in closet and 3-piece ensuite. Located in a prime central neighbourhood, you're within walking distance to all amenities including the Peel Memorial Centre, GO Transit, local transit, and historic downtown Brampton with the Rose Theatre, Gage Park, and Farmers Market all close by. Whether you're an investor, renovator, or someone looking to customize their dream space this is the one you've been waiting for. (id:59911)
Keller Williams Real Estate Associates
15 - 25 Foundry Avenue
Toronto, Ontario
Don't miss this bright, spacious, chic newly renovated 2 storey 3 bdrm, 2 full bath townhome with 1 parking space in the heart of the vibrant Davenport Village community just steps from LandsdowneAve. This stylish home boasts a chef inspired kitchen, modernchandelier in the dining room, patio doors in the living room lead to a charmingand intimate outdoor terrace where you can BBQ and enjoy your meals "Al Fresco in the summer" with friends. The Primary bedroom has 2 closets, large windows and an ensuite bathroom, Laminate floors throughout and broadloom removed from the staircase leading to the second floor (replaced with wood).Recentlyopened REGUS offers private office spaces/meeting rooms - perfect for entrepreneurs seeking affordable workspace. Just around the corner for your convenience you'll find a 24/7 self-serve AISLE 1 grocery store opening soon. Catch the bus 2 minutes from home, subway a 5 minute drive/20 minute walk. COMING SOON - a NEW GO TRAIN connection. The neighbourhood is full of great amenities. 2 community centres, beautiful parks for your enjoyment, schools for your kids.Food Basics, Shoppers Drugmart a block from home! In the mood for Java? Balzac's coffee will be your fave hangout. Located minutes from The Junction, Stockyards, Corso Italia, Weston-Pellam Park & Dufferin Grove this home and neighbourhood has it all. Live the "lifestyle" welcome to your new home!! (id:59911)
Royal LePage Signature Realty
57 Ridgehill Drive
Brampton, Ontario
Location, Location, Location, deep ravine lot backing onto Ridgehill Park/Conservation with Fletchers creek running through it making it feel like a little bit of cottage in the city! Situated in a court on a professionally landscaped yard oasis with many flowerbeds, flowering shrubs, perennials, mature shade trees, covered stone patio/skylights and an updated 20 x 40 ft salt water inground pool. Outstanding one of a kind home boasting over 3,000 sqft of total living space, double car garage/interior access and a double driveway accommodating 4 car parking. Upgraded hardwood flooring seamlessly joins the main level with a spacious formal living/dining room combination and an open concept cathedral ceiling design back elevation with a chef's dream kitchen, and a cozy family room with large windows and two glass walkouts allowing for those million dollar views of the pool and ravine. Ample antique stained cabinetry, pull-out lazy susans, spice racks, glass display cabinetry, coffee station corian counters, breakfast bar, S/S appliances, pot lighting, and built-in speakers. Custom hand chiseled stone wood burning fireplace flanked by two custom entertainment/storage units. Four spacious bedrooms, huge primary bedroom with a spa like large ensuite bath with an extra large tempered glass separate shower stall/detailed ceramics. Updated main bath/large white vanity. Huge recreation room with pot lighting, bright laundry room, separate home gym or 5th bedroom, cold storage room, storage room. Upgraded vinyl windows, shingles, high efficiency furnace, A/C and hot water tank (lease - includes yearly maintenance program). Upgraded pool coping, blue tile border and acid bath - $40K. Much sought after Ridgehill Manor neighbourhood is truly one of Brampton's best kept secrets. Home Shows 10+++. (id:59911)
Century 21 Millennium Inc.
3100 30 Side Road
Milton, Ontario
Nestled on 7.5 acres of stunning landscape, this spacious estate offers 7,325 sq ft of refined living across two levels. Designed for comfort and style, it features engineered oak hardwood floors, a striking herringbone-patterned foyer, grand arched doorways, and freshly painted interiors. Upgrades include new bathroom countertops, sinks, and sleek hardware finishes throughout. With 9-foot ceilings on both levels, this serene retreat offers 6 bedrooms, 6 bathrooms, 2 kitchens, and 2 laundry rooms in an open-concept layout. The fully finished walkout basement comes complete with its own kitchen, private laundry, and multiple separate entrances perfect for rental income or an in-law suite. Enjoy seamless indoor-outdoor living with a wraparound deck and multiple walkouts. The property also includes a 24x40 outbuilding, three sheds, a charming gazebo, and a large pond with a paddleboat. A rare blend of elegance and country charm your private escape awaits! (id:59911)
Keller Williams Advantage Realty
21 National Crescent
Brampton, Ontario
Welcome to 21 National Cres, Located in the Sought-After Neighborhood of Snelgrove in Brampton! This Beautifully Designed 2-storey Detached Home Offers A Perfect Blend Of Style, Functionality, And Comfort. With 4 Bedrooms And 3 Bathrooms, This 2184 (above grade) Square Foot Home Is Ideal For Families Looking For Convenience And Modern Living In A Child Friendly street. All-Brick, Well-maintained property boasts inviting curb appeal that draws you in. Step inside to discover a tastefully decorated family home featuring Separate Living And Dining Room, Family room Area Perfect For Hosting, White Modern Kitchen With Island/Walkup Breakfast Bar, Modern Lighting Fixture In Kitchen, A Modern Aesthetic Quartz Countertops. VERY Spacious And Natural Lighting.6 Car Parking, Double Car Garage, Nice Stonework Walk Up Entry, Beautiful Porch, Entrance To Garage Through Laundry Room. Beautiful Stone work patio in the backyard .Hot Tub in the backyard room as is. (id:59911)
Homelife/miracle Realty Ltd
1204 - 2267 Lake Shore Boulevard W
Toronto, Ontario
One-Of-A-Kind Penthouse With Breathtaking Views! Experience Unparalleled Luxury In This Stunning Penthouse, Boasting Spectacular Panoramic Views Of The City Skyline, Lake, And Yacht Clubs. Enjoy Resort-Style Living With An Expansive Wrap-Around Terrace, Perfect For Entertaining Or Relaxing While Virtually Sitting On Top Of The Water. Open-Concept Layout, High Ceilings, A Stylish Breakfast Bar, And Seamless Walkout Access To The Terrace. All Utilities Including Internet Included! Amenities, Including A Tennis Court, Squash Court, Gym, BBQ Facilities, And A Pool. A Rare Opportunity You Wouldn't Want To Miss. ** EXTRAS ** Stainless Steel Fridge, Stove & B/I Dishwasher, Washer/Dryer, Microwave (id:59911)
Royal LePage Real Estate Services Ltd.
1844 Barsuda Drive
Mississauga, Ontario
Nestled on the largest lot on Barsuda Drive, this well-loved four-bedroom family home has been cherished by its original owners and is now offered for the first time. Located on a warm, family-friendly street just steps from vibrant Clarkson Village, it boasts a private backyard oasis with an inground pool, lush hedges, and mature trees. Inside, you'll find a spacious family room with a gas fireplace overlooking the yard, two full bathrooms, and endless potential. Surrounded by friendly neighbours, top-rated schools, great restaurants, and local shops, its perfectly positioned for convenient living. With nearby public transit and the GO Train, commuting to downtown Toronto is a breeze. Ready for your personal touch! (id:59911)
RE/MAX Escarpment Realty Inc.
10 Greystone Crescent
Brampton, Ontario
Executive "Ridgehill Manor" nestled adjacent to acres of Conservation/Parkland & walking distance to primary/secondary schools, shopping, Downtown and "The GO". Elegant residence renovated from top to bottom with an open concept flare for modern design and attention paid to detail. On a huge private pie-shaped lot with a 6 car newly paved driveway & double car garage with yard access. Featuring 2,540 sqft of total living space over 4 spacious levels. Gorgeous main level featuring sun filled formal living rm with huge Bay Window, stone wood burning fireplace, pot lighting, crown molding, modern millwork, separate dining rm with large pendant lighting and a chef's dream kitchen/white shaker style cabinets, quartz counters, white ceramic subway tile backsplash, Farmers undermount sink, under valance lighting, pantry/pull outs, appliance garage, centre island with dark tone cabinets, breakfast bar, s/s appliances, gas cooktop. Upgraded staircase with large Newel posts, upgraded seamless flooring throughout, colonial doors,shaker style double closet doors, frosted glass coat closet doors.Three large bdrms on upper level plus 4th bdrm on the third level. Large ground floor family room with plush broadloom, oversized sliding door w/o to patio/gazebo, built-in bookshelves and brick wood burning fireplace.A separate side door entry leads to a beautiful size mudroom with built-in seating/extra storage/coat hooks/shelving. Outstanding professionally finished recreation rm/theatre rm with built-in surround sound, French doors, pot lighting. Spa like 3 piece bath with a large tempered glass separate shower stall with Italian marble, white vanity with undermount sink/Carrera marble counter top, black industrial design sconces. Forced air gas heating, A/C, upgraded vinyl windows, exterior doors, roof shingles, R-50 insulation, covered porch, Smart connect home, Nest thermostat. Modern design home with permits for open beam design. Shows 10+++ (id:59911)
Century 21 Millennium Inc.
17 Criscoe Street
Toronto, Ontario
Cool Criscoe Calling! Just minutes from the Junction area, this stunning 3-bed, 2-bath semi will blow you away. A short walk to the Stockyards and the vibrant Junction with its unique shops, cozy cafes, and trendy restaurants. Plus, with transit right at your doorstep, the subway is a breeze for your morning commute. Need to hit the highway? A quick drive up Black Creek gets you to the 401, 400, and 407. This location truly has it all ! Step into this breathtaking home and prepare to be wowed. Everything has been meticulously updated, making it truly move-in ready. The gorgeous hardwood floors flow throughout, adding warmth and elegance. The kitchen is a showstopper with its stylish backsplash, sleek stainless steel appliances, and modern pot lights. The spacious center island overlooks an open-concept living area, perfect for entertaining, with a formal dining room just steps away. The sun-filled back sunroom is the ideal space for a home office perfect for remote work.The bright and airy primary bedroom features a charming bay window and a beautifully oversized wardrobe. The two additional bedrooms are spacious, offering ample closet space and stunning hardwood floors. Don't miss the sparkling, newly renovated 4-piece bath! Need room for the kids to play? The basement offers a fantastic open-concept area with above-grade windows, making it a perfect spot for playtime or relaxation. Plus, another 4-piece bath and plenty of storage make the basement an essential part of the home. Whether you prefer the front or back, there is a spot for you to unwind. Relax on your front porch, enjoy the sunset, and watch the world go by. Or invite friends over for a BBQ on the back deck, where you'll love the brand-new shed for added storage. It is perfect for bikes, lawn equipment, and anything else you need to store outdoors. Stop renting and make this flawless starter home yours. Nothing left to do but move in and enjoy all the thoughtful upgrades! (id:59911)
RE/MAX Hallmark Realty Ltd.
25 - 80 Daisy Avenue
Toronto, Ontario
Showstopper Executive Townhome in Prime Long Branch! No compromises. This nearly new 3 bedroom, 3 bath executive townhome is designed for modern, stylish living. Nestled in highly walkable Long Branch, near the Go, enjoy unparalleled convenience with trendy shops, cafes, parks, and the lake just steps away. From the ground floor office/den and a powder room to the entertainers dream main floor, this home impresses at every turn. The open-concept, loft-style layout features oak staircases with matching hardwood floors, pot lights, and a sleek kitchen with quartz counters and breakfast bars that leads to a large terrace perfect for relaxing and grilling. The third floor boasts two spacious bedrooms, a full laundry room, and a modern family bath designed with practicality in mind. The entire upper floor is dedicated to the primary suite, complete with double-sided walk-in closets and a spa-like ensuite. With an oversized double garage offering tandem parking, this turnkey, low-maintenance home delivers the best of city living. Don't miss this opportunity! (id:59911)
RE/MAX Realty Services Inc.
1438 Winterbourne Drive
Oakville, Ontario
Welcome to this stunning 4-bedroom home in Oakville's highly sought-after Clearview neighborhood. With exceptional curb appeal, a fully bricked exterior, and professional landscaping, this home is warm and inviting. The roof (2019) and windows (2015) ensure energy efficiency and peace of mind.Conveniently located minutes from Highway 403 and the QEW, commuting is easy. A two-car garage and double driveway provide ample parking. Inside, a grand entrance with an elegant staircase sets the tone. The main floor features beautiful hardwood flooring, a spacious living and dining room ideal for entertaining, and a cozy family room with a charming fireplace. The modern kitchen boasts a functional island and stainless steel appliances, including a new stove, dishwasher, and range hood (2024). The fridge, washer, and dryer were updated in 2018. A large laundry room offers direct access from the garage and side door for added convenience. Upstairs, three bedrooms share a full bathroom, while the primary bedroom offers a private retreat with a walk-in closet and ensuite. The fully finished basement expands the living space with a large rec room, a fifth bedroom, and ample storage along with a rough-in for a 4th bathroom. Step outside to a stunning backyard oasis with a professionally landscaped yard and an inviting in-ground pool, perfect for summer relaxation and entertaining. Don't miss this incredible opportunity, schedule your viewing today! (id:59911)
Sam Mcdadi Real Estate Inc.
20 - 1238 Cawthra Road
Mississauga, Ontario
Crazy about Cawthra! Step into modern living at Dellwood Park, Mineolas contemporary townhome community! This 1,073 sqft beautifully upgraded 2-bedroom, 2-bathroom suite checks all the boxes with a bright southwest exposure, freshly painted walls, and stylish new light fixtures that elevate every room. The open-concept layout flows effortlessly, featuring a stunning kitchen with a quartz island, chic gold hardware and faucet, and timeless subway tile backsplash. The spacious primary bedroom includes a walk-in closet, and both bathrooms shine with upgraded lighting and mirrors. The laundry area has been smartly outfitted with custom closet organizers for maximum functionality. Soak up the sun or entertain in style on your private 230 sq ft rooftop terracecomplete with a gas BBQ hookup and sitting area. Enjoy 9-foot smooth ceilings, luxury vinyl plank flooring. Bonus Features: 2 large parking stalls and 1 storage locker. Access to a private courtyard park, steps to a large community centre and trendy restaurants. (id:59911)
Real Broker Ontario Ltd.











