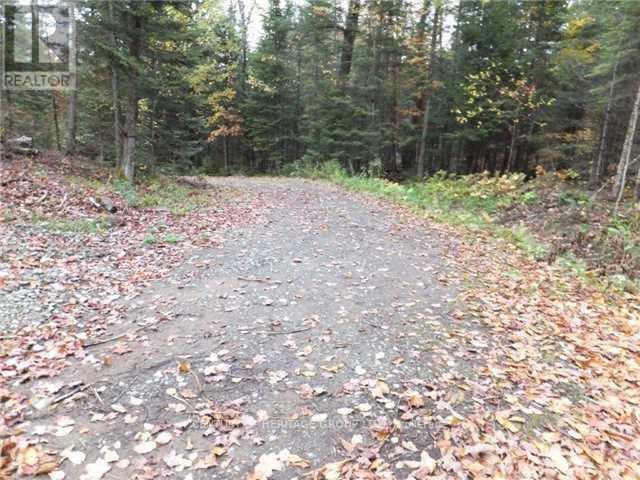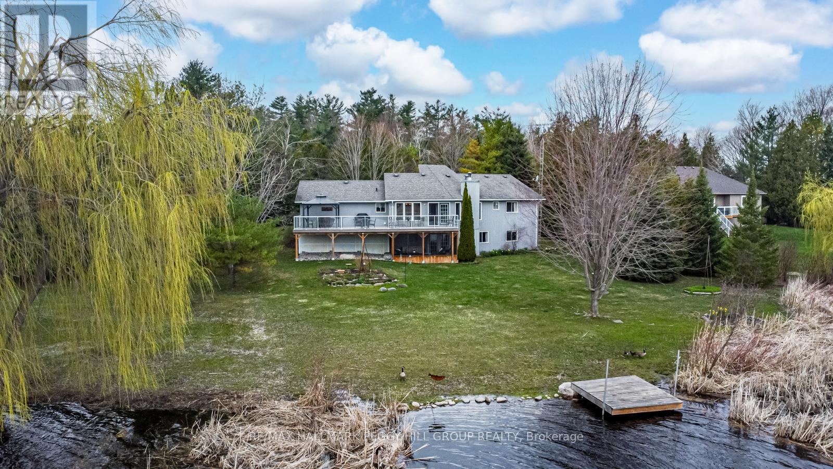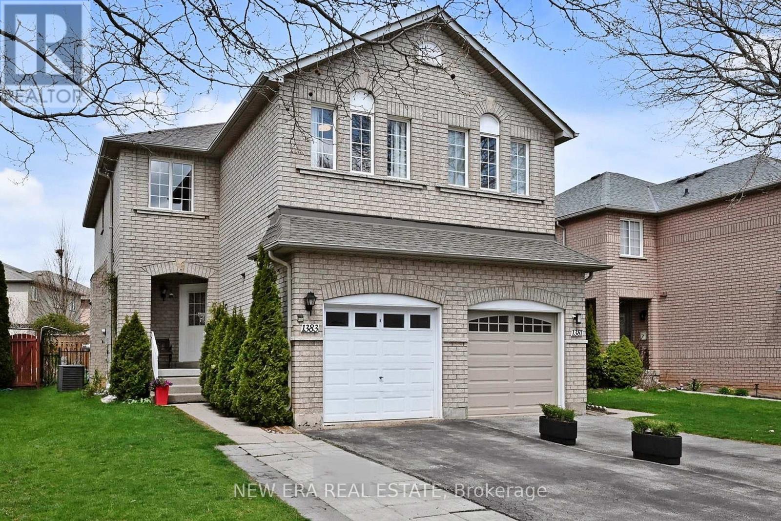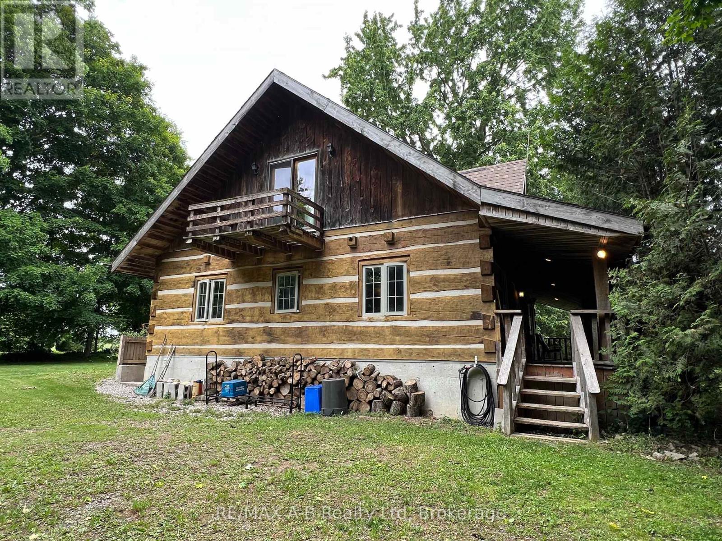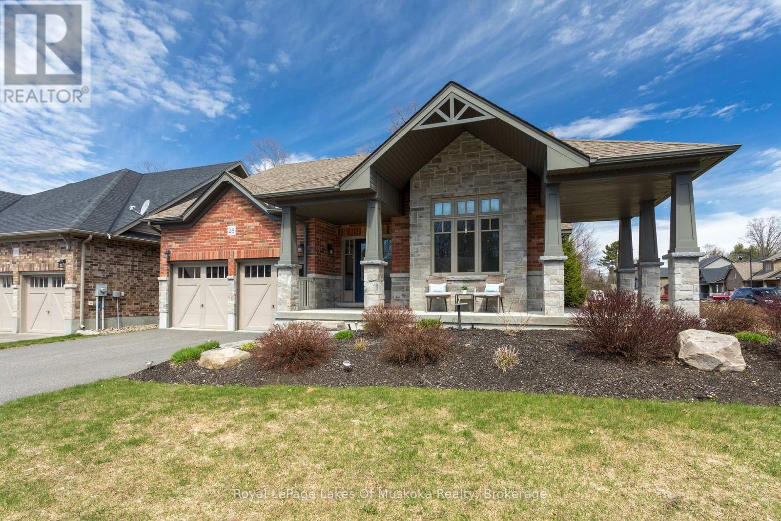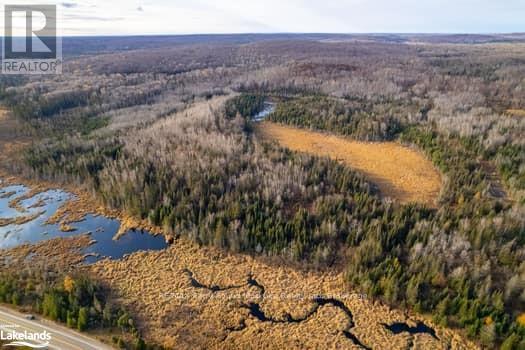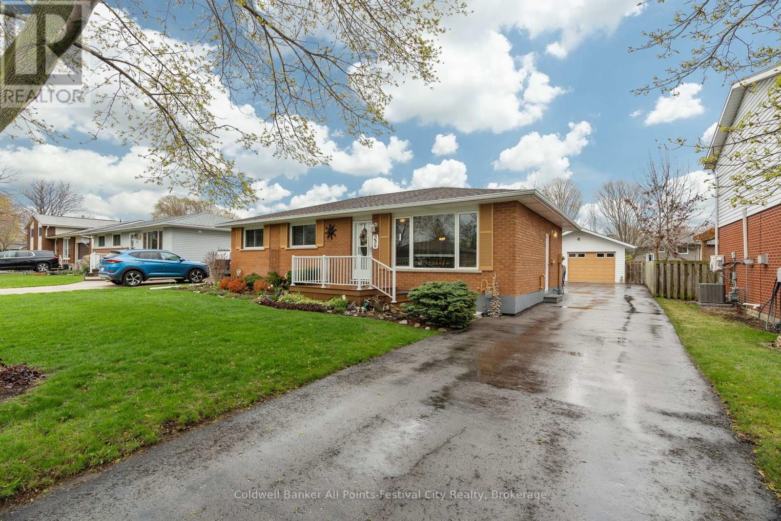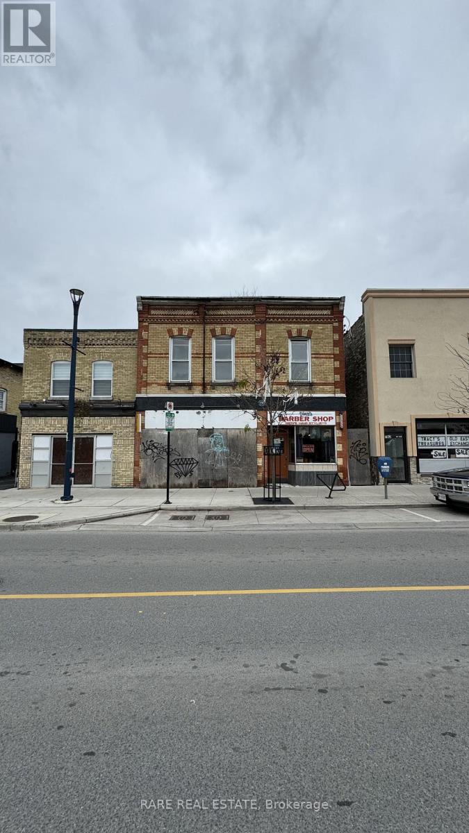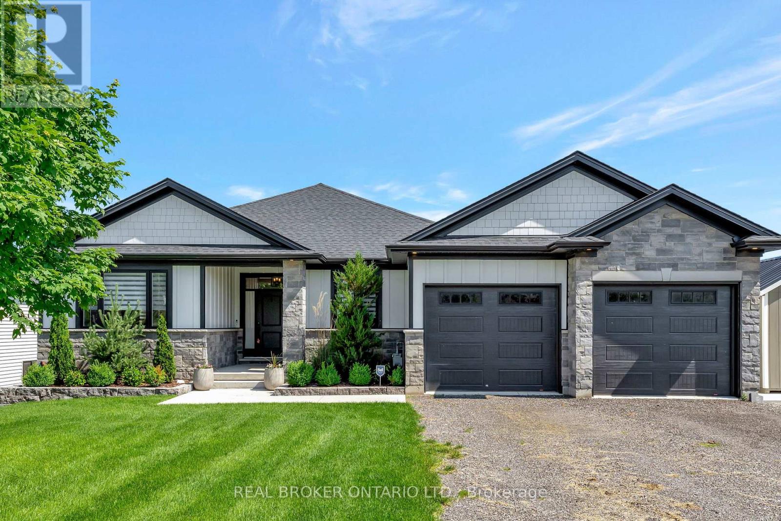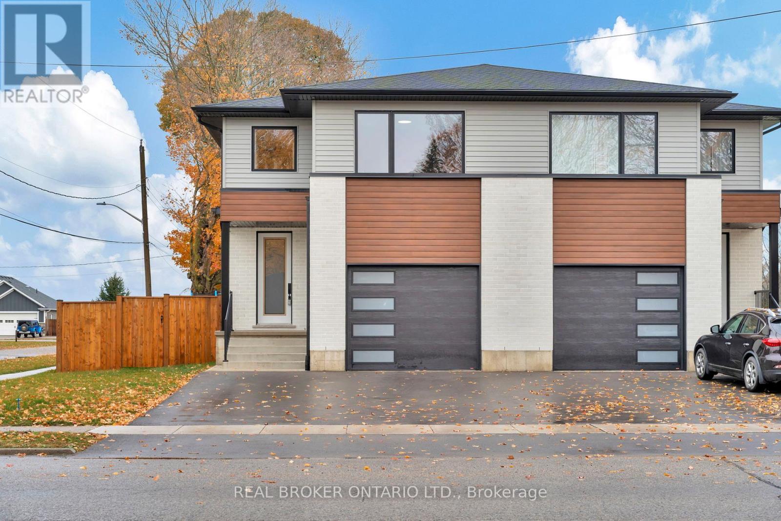1646 Kennisis Lake Road
Dysart Et Al, Ontario
Own a piece of paradise in Haliburton. Approx. 52 Acres of mixed hardwood and hemlock. Driveway and well installed. Cleared areas with lots of parking. Terraced elevations provide for potential of excellent vistas for your Dream Home. Hydro and telephone available at year-round paved Municipal Road. Located conveniently 2.5 km to the Village of West Guilford with easy access to shopping, restaurants, lakes, boat launches and public beaches. Close to Haliburton and less than 15 minutes to Sir Sam's Resort, Ski Hill, Golf course and Stanhope Airport. Assumable First Mortgage. (id:59911)
Century 21 Heritage Group Ltd.
86 Aino Beach Road
Kawartha Lakes, Ontario
WHERE EVERY DAY FEELS LIKE A GETAWAY - A SERENE ESCAPE SURROUNDED BY NATURES BEST! Welcome to an extraordinary retreat nestled on a tranquil cul-de-sac in the welcoming community of Mariposa. This stunning 0.52-acre property sits on the serene north shores of Lake Scugog, offering 200 feet of frontage on an inlet, lush landscaping, and mature trees that frame breathtaking natural surroundings. Just a short 25-minute drive to Port Perry and Lindsay, this location combines peaceful seclusion with easy access to everyday essentials. Perfect for outdoor and nature enthusiasts, a private dock invites endless outdoor enjoyment, from kayaking and paddle boarding to birdwatching, with frequent visits from majestic Blue Herons and other local wildlife. The inviting, freshly painted interior showcases an open-concept layout with a beautifully renovated kitchen featuring quartz countertops, modern appliances, and a breakfast bar, all overlooking the inlet through expansive windows that flood the space with natural light. A cozy wood fireplace anchors the living and dining areas, while a walkout leads to a spectacular upper wood composite deck with a gazebo and clear glass railings offering inlet views. Three spacious bedrooms on the main level are complemented by a fourth bedroom on the finished lower level, which also includes a versatile rec room and walkout to a bright, fully screened porch. Complete with an energy-efficient on-demand water heater, and a generous driveway with an attached double garage offering convenient inside entry, this move-in-ready #HomeToStay delivers comfort, beauty, and the ultimate lifestyle. (id:59911)
RE/MAX Hallmark Peggy Hill Group Realty
1383 Brookstar Drive
Oakville, Ontario
Step into this beautifully updated, move-in-ready home featuring a bright, open-concept main level that enhances the spacious feel of the family room ideal for hosting friends and family. A cozy gas fireplace adds warmth and charm, perfect for relaxing or entertaining.Located near some of Oakvilles top-ranked schools, this home offers excellent educational opportunities for families.The main floor also includes a spacious white eat-in kitchen with granite countertops and stainless steel appliances, a convenient powder room, and a dedicated dining room perfect for formal meals and gatherings. Enjoy a carpet-free lifestyle with brand-new flooring throughout the entire home, including the basement and laundry room. Elegant new solid wood stairs add timeless appeal. Upstairs, the generous primary bedroom features a private four-piece ensuite. Two additional bedrooms share a well-appointed main bathroom.The fully finished basement offers a large, versatile space with a modern four-piece bathroom ideal for a rec room, home office, or guest suite. A cold room provides extra storage or pantry space. Step outside to a beautifully landscaped backyard with vibrant plants, lush grass, and soft low-voltage lighting that sets a cozy evening mood. Enjoy the peaceful open view with no rear neighbours. A clean, natural wood fence adds warmth and privacy.The garage is freshly painted with a sturdy wooden overhead storage unit. The door can be operated via keypad, remotes, or mobile app for added convenience and security. Parking for three vehicles one in the garage, two in the driveway.This home features the more desirable layout on Brookstar Drive, offering a wider, more open main floor than other semi-detached homes on the street, which feel more confined due to their closed-off layouts. (id:59911)
New Era Real Estate
548 Stirling Avenue S
Kitchener, Ontario
Exceptional opportunity to build in the heart of Kitchener! This vacant residential lot offers a generous 40 ft frontage and 120 ft depth, providing ample space for a custom home or investment build featuring preliminary architectural drawings to help jumpstart your vision. Situated in an established neighborhood, this property is zoned for residential use and is ideal for developers, investors, or end users looking to create something special. Prime location close to St. Marys General Hospital and easy access to downtown Kitchener as well as the expressway. Conveniently situated near major amenities including public transit, schools, and parks, and nearby shopping and dining options. Whether you're looking to build your forever home or invest in future development, this lot delivers unmatched potential in a desirable urban setting. (id:59911)
Exp Realty
77 - 918 Apple Hill Lane
Kitchener, Ontario
Beautiful 3-story stacked townhome, Freshly painted throughout unit, including kitchen cabinets. featuring 3 bedrooms and 2 bathrooms. The open-concept main floor boasts a spacious, upgraded kitchen and a large balcony, perfect for entertaining. The master bedroom includes a private balcony for relaxing outdoors. Located in a prime area with convenient access to public transportation. Dont miss out on this amazing opportunity! (some pics shown on listing are modified for virtual staging.) (id:59911)
Right At Home Realty
73187 Perth Road 183 Road
Huron East, Ontario
Have you ever wanted to own a log home that you can call yours, well now is your opportunity. This unique property is located just east of Exeter, ON and sits nicely on 1.25 acre property.. Enjoy the benefits of country living and small community feeling with neighbours close by and beautiful trees surrounding the property for your privacy. The home itself showcases an open concept main floor with 18 ft high cathedral ceilings, sliders off the dining area to a wood deck and rear yard, a spacious 4 pc bath with soaker tub and separate shower. The master bedroom overlooking the main level and a walk out basement. If you want to live in the country, this might be just what you have been looking for, call to view today. (id:59911)
RE/MAX A-B Realty Ltd
28 Prestwick Drive
Huntsville, Ontario
Welcome to this stunning2-bedroom, 2-bathroom bungalow thoughtfully designed both inside and out with style, comfort and functionality in mind! Located on a corner lot in the coveted Settlers Ridge neighbourhood, the outdoor space includes a delightful wraparound porch surrounded by manicured gardens, an ample backyard lined with mature trees offering beauty and privacy, and a back patio that's perfect for enjoying Muskoka nights. Step inside to find a spacious living area that creates a bright and airy atmosphere with plenty of natural light, starting with a large entryway and oversized closet. The open concept kitchen, dining and living space is ideal for both everyday living and hosting guests. The kitchen boasts loads of counter space, a large island with seating area, stainless steel appliances and sleek fixtures. It flows naturally to the dining area with a walkout to the back patio. Enjoy cozy nights in the living room in front of the natural gas fireplace with wood beam accent. The primary bedroom includes a generous walk-in closet and a private 4-piece bathroom with a soaker tub that adds to the spa-like feel. The second bedroom is perfect for guests, or a home office. A second full bathroom ensures convenience and privacy for all. The unfinished basement offers room to grow a third bedroom, gym, games room, play space or storage whatever suits your needs. Additional highlights include engineered hardwood floors, main floor laundry, central vac, quartz countertops, a large cold storage room, natural gas BBQ hook up, and municipal services. This move-in ready home is just minutes from downtown conveniences, and outdoor enthusiasts will enjoy the choice of two exceptional Ontario Parks with Arrowhead just up the road and Algonquin 30 minutes away. Don't miss your chance to call this beautiful home your own! (id:59911)
Royal LePage Lakes Of Muskoka Realty
1854 Hwy 522
Nipissing, Ontario
91 beautiful acres of property abutting crown land in Trout Creek, a short distance off Highway 11. Entrance in off a year round municipal maintained road. A great recreational property to enjoy all the wonders of mother nature and all season activities. Small hunt camp in as is condition on the property. Hike, snowmobile, ski, fish, boat and ATV in the area.Trout Creek is just up the road for amenities or travel to South River or Powassan for additional activities, schools, medical clinic and shopping. Park at the entrance to the property and just a short paddle/boat ride over the creek to the remaining property to explore with the South River Forest Conservation Reserve also nearby. . Click on the media arrow for video. (id:59911)
RE/MAX Parry Sound Muskoka Realty Ltd
339 Suncoast Drive W
Goderich, Ontario
Welcome to 339 Suncoast Drive West in Goderich! This turn-key bungalow offers the perfect blend of comfort, style and updates. Beautifully maintained, this lovely bungalow features 3 spacious bedrooms and 2 modern bathrooms. The bright and airy kitchen is open to dining and living room areas, making a great space for hosting friends and family. The lower level offers great storage, large laundry room and rec room areas. You'll enjoy every inch of the backyard featuring beautifully manicured gardens with large composite deck and fully fenced yard. The detached garage is fully insulated and a great spot for hobbies. Located just a short stroll from a dog park and beach access, where you can take in our gorgeous Lake Huron sunsets, just steps from your front door. Whether you're a first-time homebuyer, downsizing, or seeking a vacation retreat, this bungalow checks all the boxes. Call today to schedule a private viewing and experience all that this lovely property has to offer! (id:59911)
Coldwell Banker All Points-Festival City Realty
778-780 Dundas Street S
London East, Ontario
FULLY VACANT, Mixed-Use, 2-Storey Brick, Commercial/Residential Building in London's Old East Village. BDC Zoning allowing plenty of uses. Excellent opportunity to invest in the future of a revitalized downtown London. Currently containing 2 commercial units (street level) previous office area, board room, 2-pc washroom, as well as a previous barbershop with open retail area, small office, and 2-pc washroom. Also 4 residential units (first and second levels), one (1) x bachelor and three (3) x 2-bedroom apartments, and an unfinished basement for storage and mechanical area. Approximately 3500 sqft on a massive 33 x 203 ft lot in Downtown London with a total of 6,729 sqft. This site has been approved by the City for the up to SIX (6) residential units. The Four (4) current residential units have been gutted and ready for full renovation to force appreciation. City of London has also deemed this site as eligible for the financial incentives for the redevelopment of Old East Village including the following: Facade Improvement Loan, Upgrade to Building Code Loan, Rehab & Redevelopment Tax Grant, and the Combined Tax Grant & Residential Development Charges Grant. Fantastic opportunity to buy and hold or immediately get to work and take advantage of the City of London's financial incentives to achieve the highest and best use with room to renovate 2 commercial retail/office space and a full renovation of the existing and additional residential units. Such a lot size within the City is also unique and rare for future development opportunities. Positioned for maximum visibility, accessibility, and character, this property enjoys a highly convenient location near Downtown, shopping districts, public transit hubs, the Western Fair District, and offers swift access to Highway 401. Fully Vacant and ready to close. Financing available. (id:59911)
Rare Real Estate
56532 Heritage Line
Bayham, Ontario
This exceptional home is a true gem, designed to impress with its stunning features and attention to detail. With over 3,000 sq ft of thoughtfully crafted living space, it offers both style and comfort. Step into the open-concept main floor, where elegant design meets modern convenience. You'll find a custom kitchen complete with extended height cabinets, upper glass door fronts, sleek quartz countertops, a classic subway tile backsplash, and a two-toned island perfect for culinary adventures or casual dining. The spacious pantry adds a practical touch. The main floor flows seamlessly, enhanced by upgraded light fixtures and refined window treatments, leading to a bright and airy living space with walkout access to an elevated covered deck. Perfect for summer entertaining, it invites you to enjoy the best of indoor-outdoor living. The primary suite is a private oasis, featuring a luxurious 4-piece ensuite with a double vanity and a contemporary black hexagon-tiled shower and floors, providing a spa-like retreat at home. This level also offers two additional bedrooms, including a flexible space perfect for a home office, along with a stylish 4-piece bathroom and a convenient main-floor laundry room. Downstairs, the finished lower level is all about comfort and relaxation, boasting a large recreation room with a cozy fireplace, two additional bedrooms, and another chic 4-piece bathroom complete with a glass shower and double vanity. Step outside to the covered lower patio and enjoy the serene views of the surrounding fields or gather around the firepit for memorable evenings under the stars. (id:59911)
Real Broker Ontario Ltd.
56282 Heritage Line
Bayham, Ontario
Welcome to 56282 Heritage Linea striking semi-detached home in Straffordville, designed with a California-inspired aesthetic that offers incredible flexibility. This unique property can be easily adapted into two separate units, featuring upper and lower levels with independent entrances and dedicated hydro panels. Sleek black-trimmed windows and a full-length glass door open into a stylish foyer that sets the tone for modern sophistication. Inside, the main living areas boast durable vinyl plank flooring, creating a seamless flow in the open-concept layout. The family room connects effortlessly to the dining space and chic kitchen, which showcases floor-to-ceiling white cabinetry, quartz countertops, a tasteful grey subway-tile backsplash, and a spacious island with pendant lighting perfect for breakfast bar seating. The kitchen also opens onto a raised deck, an ideal spot for outdoor gatherings and relaxation. The upper level offers three generously sized bedrooms with plush, luxurious carpeting, a 4-piece bathroom, and a convenient laundry room. The primary bedroom serves as a true retreat, featuring a large window, a walk-in closet, and ensuite bathroom. Additionally, the unfinished basement presents an exciting opportunity to create a fully separate living space its own entrance and already separated hydro panels Outside, enjoy a raised deck overlooking a spacious, fully fenced yarda blank slate for your landscaping ideas. Explore the endless possibilities this versatile property offers! (id:59911)
Real Broker Ontario Ltd.
