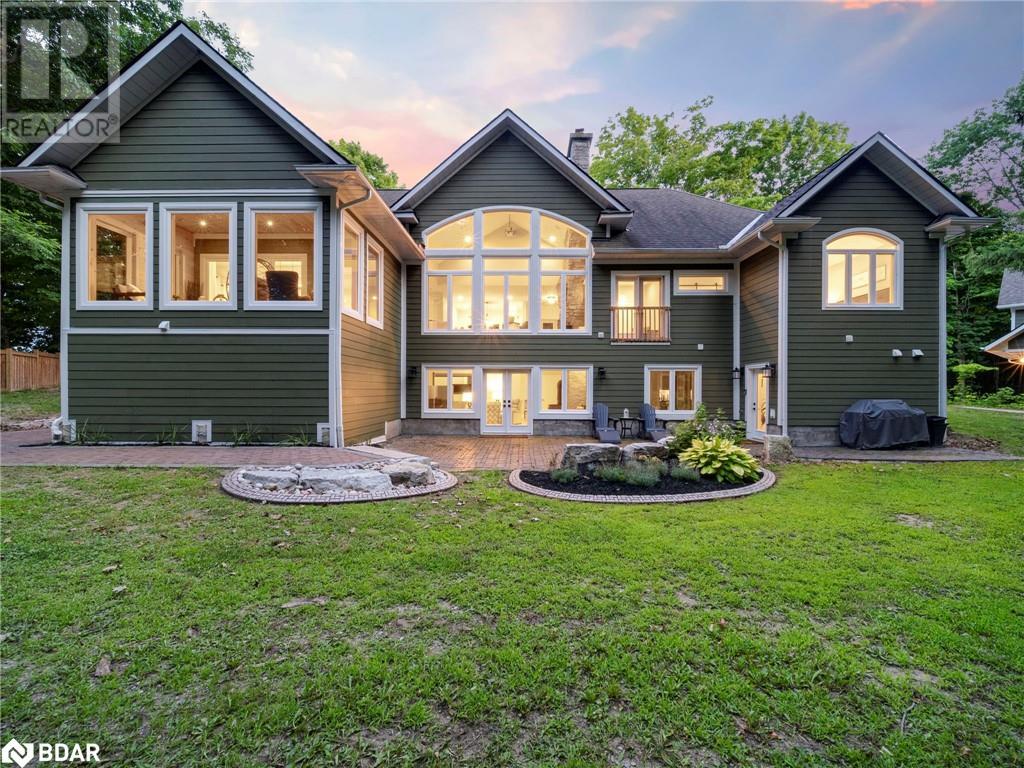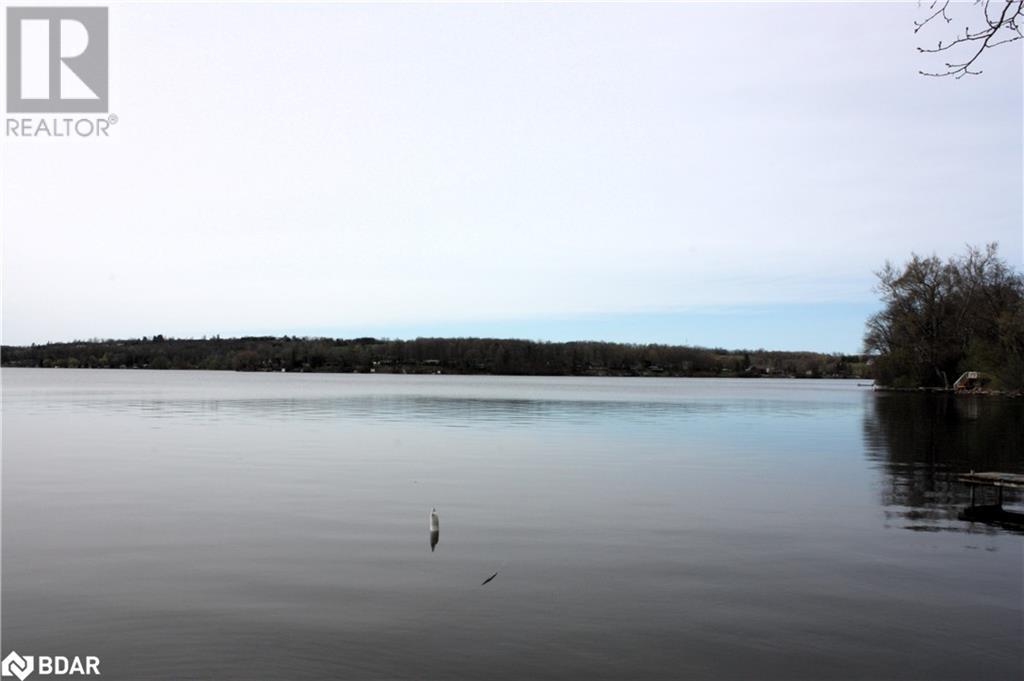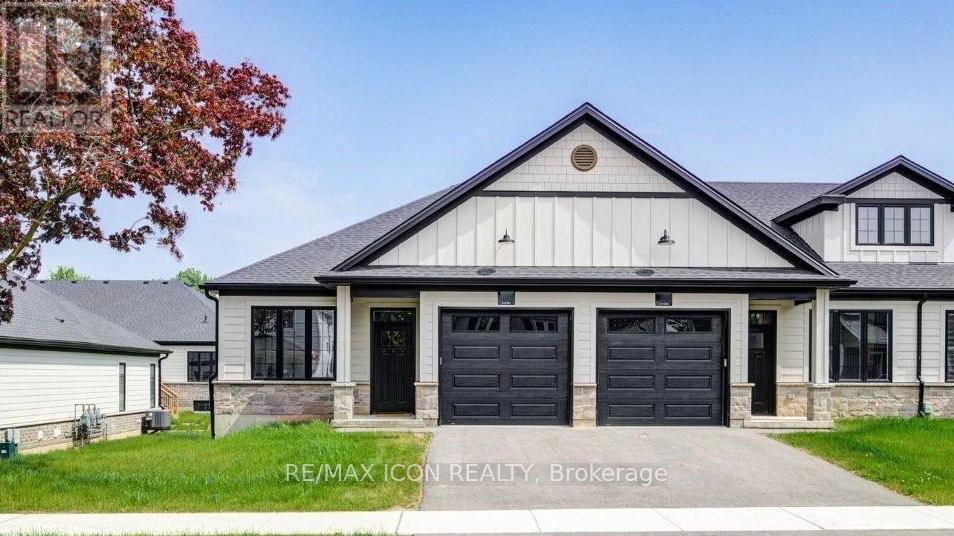13 Jiggins Court
Port Hope, Ontario
Classic and inviting, this sunlit bungalow is located in Port Hopes West end community, tucked quietly off Toronto Road and in an established neighbourhood. A spacious foyer greets you, gleaming hardwood flooring throughout as you enter the open concept main level, warming gas fireplace, walk out to fenced yard and 2 tier decking and plenty of sunrise beaming through the living/dining room. Primary bedroom with East facing window, walk in closet and full 3pcs bathroom, second spacious bedroom and ample storage on the main level. The lower level is partially finished with a cozy family room, space to develop a 3rd bedroom and rough in for bathroom yet still plenty of storage/workshop area. This is a great property for those looking to transition into something more streamlined, downsize or a great starter family home for those looking to establish roots in the historic town of Port Hope. Ease of access to the 401, all amenities and the lifestyle that attracts many to our local community! (id:59911)
Bosley Real Estate Ltd.
221 County Rd 2
Otonabee-South Monaghan, Ontario
Incredible 99 acre parcel of land with commanding view of Rice Lake!! Prime location! This expansive property has 2 paved road frontages, County Road 2 and Hannah Road. This plot currently has, just off the road, an old farm house in need of someone to renovate, rejuvenate, or remove and rebuild! There is also an older double garage and driveshed on the premises. Whether your looking to create a future estate, want to try your hand in the agricultural world, this property offers potential for all that and more!! Close to Peterborough, Port Hope, easy Highway access. Located in a great farming community that surrounds this piece! Owner is actively farming and the property currently houses cattle with electric fencing in place. Property has been farmed organically for over 50 years. (id:59911)
Century 21 United Realty Inc.
19 Cheslock Crescent
Warminster, Ontario
Welcome to 19 Cheslock Crescent. This 4 year old bungalow located in the highly sought after Kayley Estates in the quaint community of Warminster. Situated on a half acre fully fenced landscaped with irrigation in the front yard and a Newley paved driveway, interlocked front walkway and pool cabana/shed added in 2024. Come and enjoy the 16x32 Inground salt water pool surrounded by an interlock and garden beds. This home offers high end finishes inside and out. The exterior features cement Hardie board and batten around the entire home, a 3 car garage and a large back covered porch. Inside you will find a fantastic layout, gorgeous kitchen with marble backsplash, heated bathroom floors, a gas fireplace with custom mantle & millwork in the great room and mudroom, quartz counters throughout, custom closets , California shutters and an unspoiled basement to add your personal touch. 10 minutes from all amenities in Orillia. Fantastic schools and outdoor activities minutes away. No Neighbourhood Covenants. (id:59911)
Coldwell Banker The Real Estate Centre Brokerage
143 Bass Line
Oro-Medonte, Ontario
Welcome to your dream home! If privacy is on your checklist, look no further! This custom estate bungalow sits on a very private 1 acre parcel within 5 minutes to Orillia and also walking distance to Bass Lake. The exterior features a stone and siding finish, large gable peaks, a detached garage with loft and an attached oversized 3 car garage. The layout is open-concept and functional. Behind the cupboard doors in the kitchen is a hidden room perfect for a pantry or office. The 3-season Muskoka room is great for early morning coffee with beautiful views. A cedar hedge outlines the rear property line, and there are no neighbouring homes visible. A newly built gym offers convenience for working out. The detached 2 car garage is serviced with water and hydro, has excellent ceiling height and comes with an 800 sq ft loft above, perfect for storage or another apartment. The lower level of this home comes complete with a fully finished in-law suite. With two walkouts, it feels like a main floor living space. Landscaping adds some warmth to the property for an overall inviting feel. (id:59911)
RE/MAX Right Move Brokerage
1033 Western Avenue
Peterborough Central, Ontario
Interior charm is looking for a creative buyer to put the comfort spin on this large corner lot. With this large property, the potential is there to further expand your liveable and workshop space. It is located in the inner city within walking distance to all amenities, businesses and an elementary school. It is a must-see opportunity. **EXTRAS** 14 ft. by 22 ft. deck over garage. (id:59911)
Mcconkey Real Estate Corporation
313 - 95 Wellington Street
Clarington, Ontario
Chic & Move-In Ready Condo in the Heart of Bowmanville! Welcome to 95 Wellington St. #313where modern style meets effortless living. This bright and beautifully updated 2-bedroom, 1-bath condo offers a completely carpet-free interior and has been freshly painted throughout, creating a clean, contemporary feel from the moment you walk in. Featuring a sun-filled, open-concept layout with neutral finishes, this home is perfect for first-time buyers or those looking to downsize. The cozy yet functional design allows you to move in and make it your own with ease. Enjoy the convenience of being just steps away from downtown Bowmanville and walking distance to shops, restaurants, parks, and all essential amenities. Don't miss your chance to own a stylish, low-maintenance home in a vibrant and welcoming community! Please note the condo is no longer staged. (id:59911)
Coldwell Banker - R.m.r. Real Estate
#210 - 300 Alton Towers Circle
Toronto, Ontario
Welcome to this bright and spacious condo offering a smartly updated interior and unbeatable convenience! This well-maintained 2-bedroom 2-bathroom unit, complete with a versatile solarium, features stylish laminate flooring, a freshly painted interior, and an updated kitchen perfect for everyday cooking and entertaining alike. Step out to a large, open balcony ideal for morning coffee or relaxing evenings. Enjoy the added comfort of ensuite laundry. Nestled in a highly sought-after location, you're just steps from TTC transit, Goldhawk Park, community centers, libraries, schools, shopping plazas, banks, restaurants, Tim Hortons, and supermarkets. Everything you need is right at your doorstep. Residents of this well-managed building enjoy an impressive list of amenities, including an outdoor pool, sauna, tennis and squash courts, fitness room, party/meeting room, and the peace of mind of 24-hour security with a gated entrance. Whether you're a first-time buyer, downsizer, or investor this condo checks all the boxes! (id:59911)
RE/MAX Rouge River Realty Ltd.
Bsmt - 143 Wilson Road
Oshawa, Ontario
This legal 2-bedroom basement apartment is registered with the City of Oshawa. It includes 1 parking spot, the separate entrance is a walk-out to the backyard, private ensuite laundry with a new washer and dryer, a spacious layout with a large kitchen equipped with new appliances, a living area, and a renovated 4-piece bathroom. The unit is freshly painted throughout and has new laminate flooring. Tenants have full use of the backyard, while the landlord will maintain the garden beds. New Ductless Heating / Air Conditioning Unit installed April 2025. The tenant is responsible for snow removal leading to the basement apartment and the right side of the driveway. This prime location is close to schools, public transportation, shopping, dining, and parks. Applications must include a current credit report, employment letter, proof of income, rental application, and references. No smoking / No Pets (Landlord is Allergic). A++ tenants only. (id:59911)
Coldwell Banker 2m Realty
53 Long Island
Bailieboro, Ontario
Spring is Here-time for cottage season to begin! Enjoy this extensively renovated island cottage on Long Island, Rice Lake. This fully insulated cottage features, new windows and main door. New siding, soffits, fascia and eaves. Put your mind at ease knowing there is a new steel roof on the front and 5-year-old shingles on the rear plus a new steel roof on the shed. Indoors you will find a new freshly installed kitchen just waiting for its first family gathering. The fresh bathroom offers a new vanity and light fixture. As you enter the cottage, the new wood wall coverings add a welcoming pine smell. The new subfloor and flooring provide easy maintenance and durable living space. A new ductless heat pump and baseboards help to keep the cold at bay. Throughout the cottage, there are new switches and plugs and light fixtures. The property has a spacious rear yard with space for the children to play. The property is just a few minute's boat ride from the mainland which will allow you to be relaxing on the dock in no time. Just 90 minutes from the GTA, Rice Lake is known for it's spectacular fishing, boating and family friendly atmosphere. (id:59911)
Royal Heritage Realty Ltd. Brokerage
178 East 34th Street
Hamilton, Ontario
LEGAL additional dwelling unit in a highly desirable Hamilton Mountain neighborhood! Completely renovated from top to bottom, this charming brick bungalow sits on a large lot and offers two separate units, each with its own private entrance. The main floor features an all-new eat-in kitchen with sleek quartz countertops, custom cabinetry, pot lights, and brand-new stainless steel appliances. The spacious living room boasts large bay windows that allow natural light to flood the space. Down the hallway, you'll find 3 bedrooms, a 4-piece bathroom, and convenient main floor laundry. The fully finished basement is a self-contained legal apartment with its own private side entrance. This unit includes a new kitchen with quartz countertops, a large family room, two bedrooms, a 3-piece bathroom, and its own laundry room. With parking for six cars, this home also offers a large, fully fenced backyard that creates a private oasis, perfect for outdoor relaxation and entertaining. (id:59911)
RE/MAX Escarpment Realty Inc.
54 Second Line
Otonabee-South Monaghan, Ontario
Executive Bungalow with Luxury Finishes and Panoramic Views on Over an Acre This exceptional executive-style bungalow offers the perfect blend of upscale living and natural beauty, set on a meticulously landscaped 1+ acre lot. Designed by an award-winning landscaper, the outdoor space features manicured gardens, mature apple trees, and striking armor stone accents ideal for both relaxation and entertaining. Inside, the main level spans 1923 sq. ft. and showcases high-end finishes, including distressed Alderwood flooring, a gourmet kitchen with premium appliances, and custom cabinetry. The bright and spacious layout includes 4 bedrooms and 3 bathrooms, thoughtfully designed for comfort and functionality. The fully finished 1,800 sq. ft. lower level offers flexible living space complete with a gas fireplace perfect for a family room, home office, or potential in-law suite. Additional highlights include a heated and insulated garage, 2023 Generac generator, dual-zone bar fridge, built-in surround sound, and Nexicom fibre optic internet. Conveniently located just 7 minutes to Millbrook, 20 minutes to both Peterboroughs Costco and Port Hope, and only an hour from Toronto. (id:59911)
Century 21 Wenda Allen Realty
4.5 - 8 Elgin Street W
Norwich, Ontario
Home Sweet Home! Experience the perfect blend of comfort, style, and location at 8 Elgin Street West unit 4.5! This executive-style townhome is nestled in a new development in the beautiful town of Norwich, less than 20 minutes from Woodstock and just 30 minutes to London, Paris/Brantford. Its combination of simplicity and elegance will charm young professionals, small families and downsizers alike. As you enter, 9-foot ceilings create an airy atmosphere and the foyer is spacious enough to hold you, the kids, groceries and the dog! It also has inside access to the garage. Just off the front entrance is a versatile bedroom easily purposed as a chic office or a cozy nursery. You'll appreciate the craftsmanship of engineered hardwood flooring, quartz countertops and custom cabinetry throughout. The layout flows seamlessly into the main floor primary bedroom, which features large windows, a 4-piece ensuite, and spacious his-and-hers closets. The laundry room, equipped with built-in cupboards, is situated off the primary, providing an easy transition back to the main foyer. The kitchen features a well-appointed island that serves as a dining and entertainment area; there's even space for a table between the island and adjoining living room. The room is bathed in abundant natural light, and ideal for socializing or unwinding. Step out to a private deck with room for seating and a BBQ. I'm seeing a future gazebo, twinkly lights and summer nights spent with family and friends! The basement includes a rough-in for a secondary bathroom and potential for additional living space and endless possibilities for customization. This home's location is ideal for those who value accessibility as its less than 20 minutes from the TOYOTA plant in Woodstock and of course, Norwich's finest parks, schools and amenities are all within easy reach, such as Shoppers, Tims, Shell, Dillon Park, Harold Bishop Park, and Emily Stowe Public School, making everyday life convenient and enjoyable. (id:59911)
RE/MAX Icon Realty











