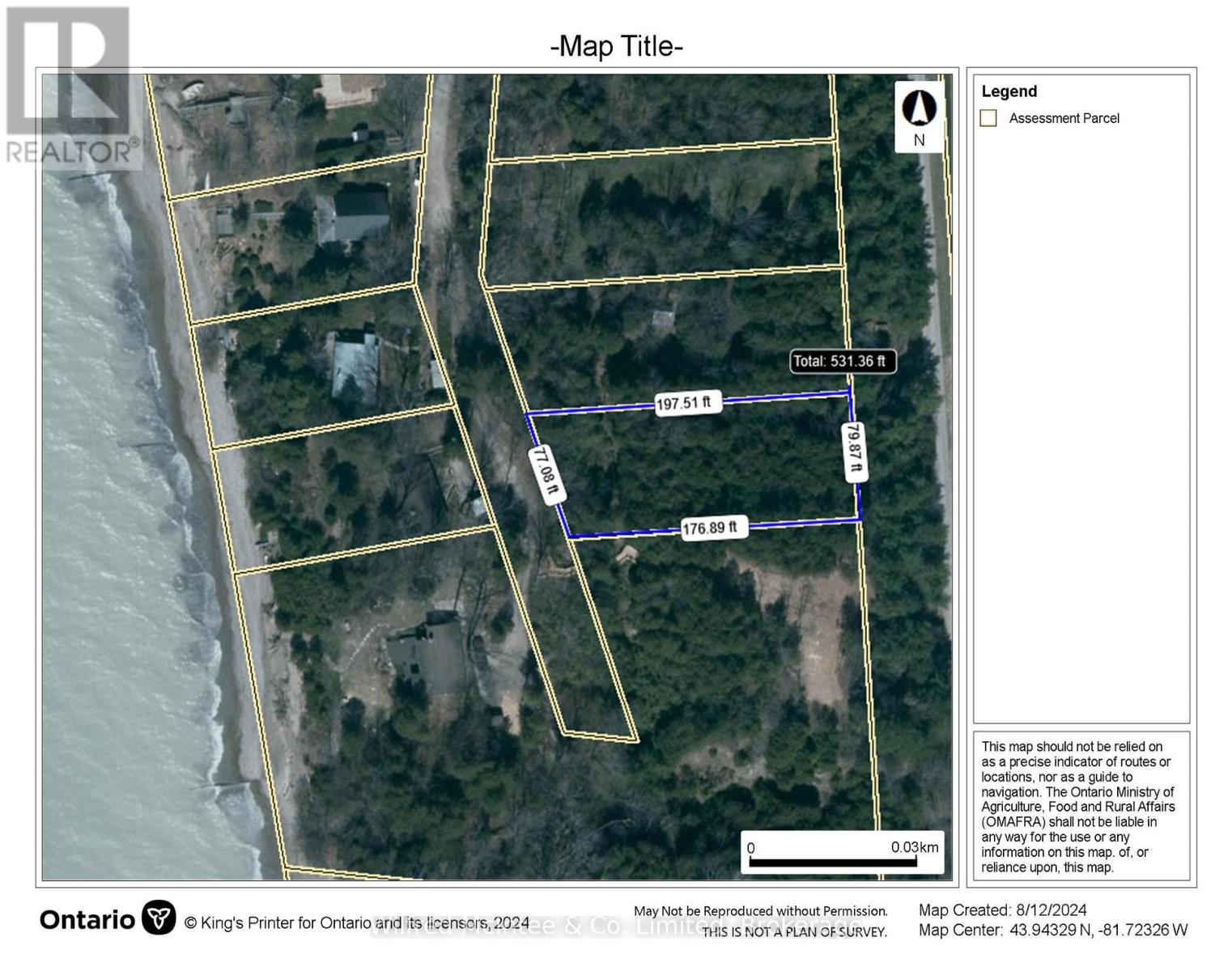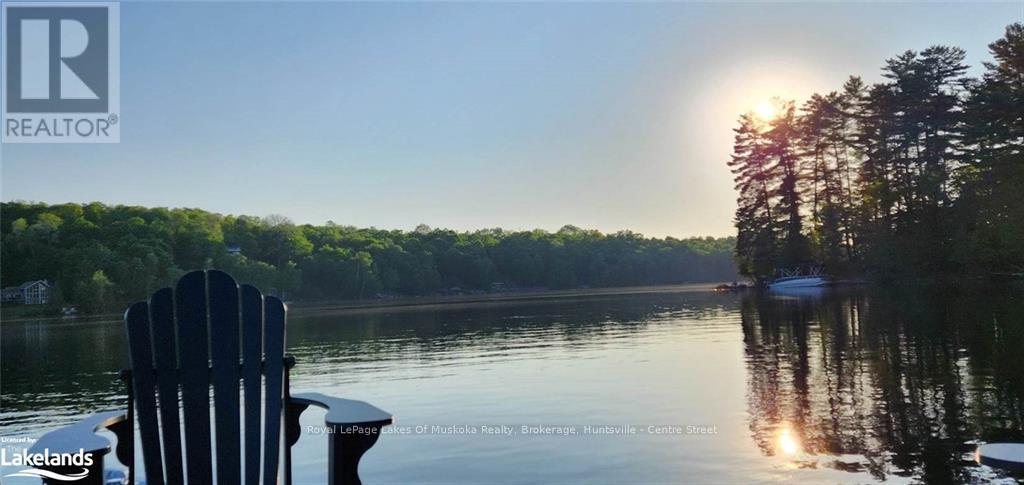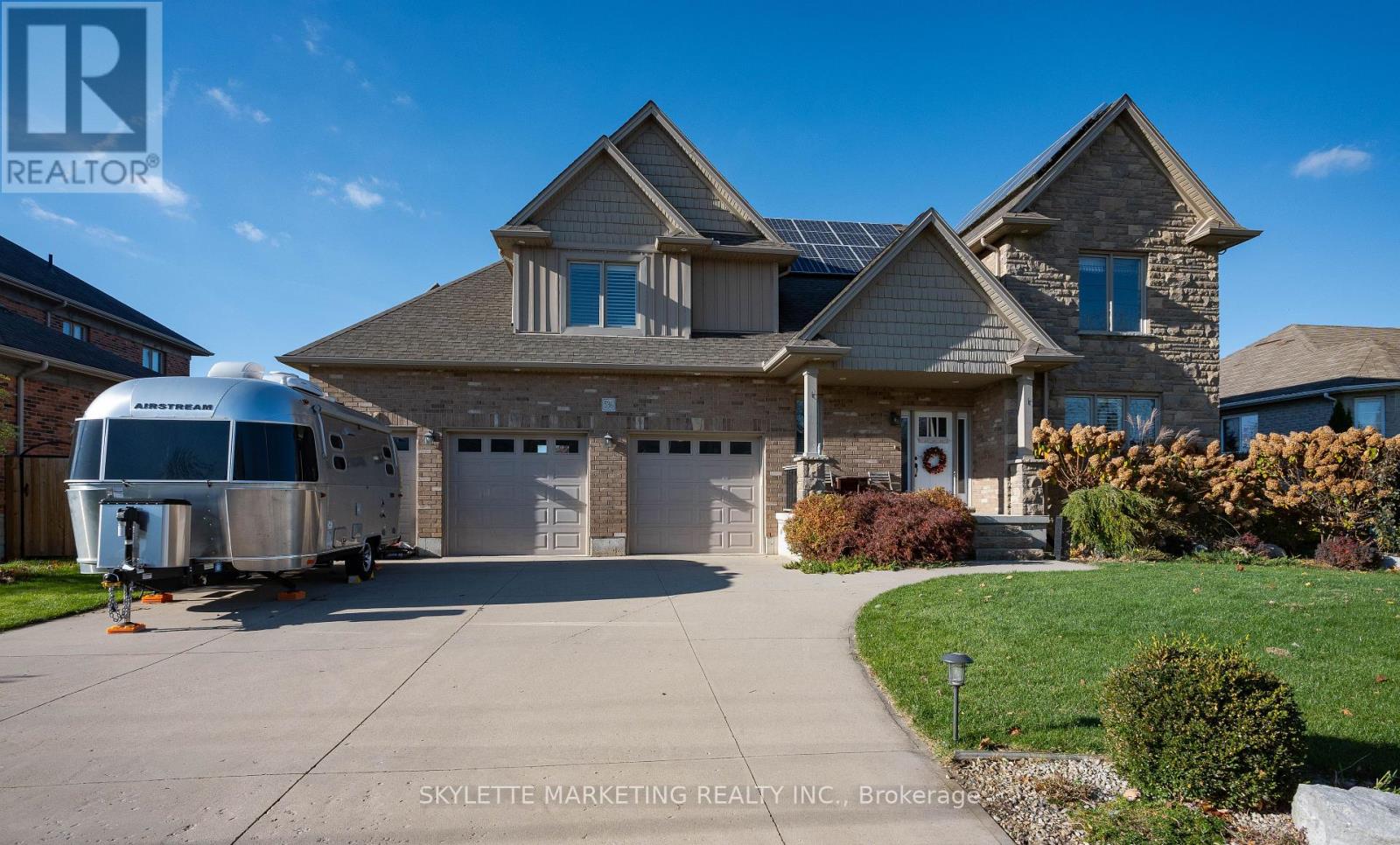73 Vine Street S
St. Catharines, Ontario
This duplex presents a fantastic opportunity for both investors and home buyers. Investors can benefit from selecting their own tenants at current market rents, while home buyers can enjoy a live-and-rent setup. Each unit features separate gas and hydro meters, private laundry facilities, and is located in a highly walkable area with a Walk Score of 76. The property is situated near ongoing redevelopment projects, such as the St. Catharines General Hospital, and is within walking distance of Connaught Public School, public transit, and downtown St. Catharines.Additionally, residents will have quick access to parks like Fitzgerald, St. Patrick's, and Catherine Street Park, as well as the QEW highway. (id:59911)
Royal LePage Real Estate Services Ltd.
814 - 15 Queen Street S
Hamilton, Ontario
Welcome to Platinum Condos, a newer building in the heart of Hess Village in Hamilton. This open concept 2 bedroom, 1 bath, 1 underground parking, 1 locker corner unit with an extra large balcony. 9' ceilings, stainless appliances, quartz counters, large windows and a large entrance which can be used as an office or storage area. In suite laundry! Tenant pays utilities. Blackout blinds in bedrooms and blinds in living and kitchen area (not shown in photos). Building Amenities include a Party Room, Gym, Bike Storage, Landscaped Rooftop patio, concierge building security. (id:59911)
Ferrari Elite Realty
Lot 9 Kimberly Drive
Ashfield-Colborne-Wawanosh, Ontario
Lakeview lot located between Goderich and Amberley at Huron Sands beach. East side fronts on Kimberly Drive and is level with west side sloped with frontage on West side of Erin Drive. Seasonal access with community water available. Hydro along west side of property. Short walk to community beach access. Lot is all treed, mostly cedar. Buyer to confirm location of water connection point, building and septic permit. Huron Sands beach road is located between Kintail and Kingsbridge. (id:59911)
Wilfred Mcintee & Co. Limited
67 Sunrise Drive
Hamilton, Ontario
Welcome to 67 Sunrise! A Turn-Key, Fully Renovated Legal Multi-Family Bungalow in Desirable East Hamilton! This beautifully updated home features 3 bedrooms, a modern kitchen, and a stylish full bathroom on the main floor. Professionally renovated with attention to detail, you'll find built-in stainless steel appliances, quartz countertops, a countertop stove, engineered flooring, and modern finishes throughout. The fully finished basement with separate entrance offers incredible versatility. It includes a spacious family room, second kitchen with dining area, a large bedroom, and an additional room perfect for a home office, den, or playroom. Ideal setup for multi-generational living or potential income. Situated within walking distance to Glendale Secondary and Viola Desmond Elementary, and close to parks, bus routes, Eastgate Mall, and the Red Hill Expressway. Future Go Station access just minutes away. Key upgrades include: New main water line from the city, 200-amp electrical service, New furnace, Stainless steel appliances, Quartz countertops & backsplash, Undermount cabinet lighting, Washer & dryer, LED lighting with built-in nightlights, New plumbing, Luxury vinyl plank flooring, 7 baseboards Enjoy a fully fenced backyard with fresh grass, storage shed, large driveway, and carport parking for multiple vehicles. All renovations completed with proper city permits. Don't miss the full list of updates available in the supplements. (id:59911)
Keller Williams Edge Realty
204 Wurm Road
Magnetawan, Ontario
Your dream all-season retreat awaits on the sunny shores of Lake Cecebe! Fully furnished and turnkey, this beautifully renovated 4-bedroom lakefront home is ready to welcome family and friends. Set on a private, tree-lined lot, the property offers breathtaking lake views from expansive windows and a spacious deck. This stunning home has been meticulously updated with modern features throughout: 1- New windows, doors, insulation, and electrical for comfort and efficiency. 2- Added ensuite main floor laundry for convenience. 3- A welcoming Muskoka room, ideal for year-round relaxation 4- Finished basement, adding space for guests and gatherings. 5-Environmentally friendly features like a new septic system and Tesla charger. Step outside to enjoy the 10' x 45' dock, perfect for all your water toys and summer fun. With40 miles of navigable water, endless exploration is at your fingertips. And when winter arrives, access to nearby snowmobile trails adds excitement to every season. Just a short boat ride or drive from village essentials, this property offers the best of lakeside living with easy access to amenities. Whether gathering with family by the fire in the winter or lounging on the deck in the summer, this turnkey retreat is ready for every season. Don't miss this rare opportunity to own and make memories at this fully updated, move-in-ready oasis on Lake Cecebe. (id:59911)
Royal LePage Lakes Of Muskoka Realty
20 Midanbury Way
Mount Hope, Ontario
Offering a young, solid, and lovingly upgraded family home. Nestled in a quiet family neighbourhood within easy access of groceries, restaurants, and all amenities along the nearby Upper James corridor or Meadowlands, and approximately 12 minutes from the Lincoln Parkway, this property blends tranquil living with urban convenience. Function, durability, and curb appeal come together with stamped concrete running from the driveway, down the side walkway, and throughout the rear patio. The double attached garage is equipped with a 60amp subpanel, EV capable outlet, and gas heater. Step inside to discover an open-concept layout which is ideally suited to large families and entertaining. The 2021 custom kitchen is a chef’s dream, featuring a gas stove (with electric hookup), quartz countertops, and stainless steel appliances paired with high-end storage solutions. Adjacent, you’ll find a spacious, fireplace-equipped living room, and a formal dining room which could serve alternate functions as the kitchen accommodates a dining table. The main floor laundry and mud room offer practicality and convenience. Taking the kitchen’s sliding door to the back, you’ll find an oasis, with above-ground pool & hot tub (can stay or go), and stamped concrete patio with gas hookup. Taking the 2021 oak staircase upstairs, we have 4 well-appointed bedrooms, and 2 full bathrooms. The spacious master bedroom impresses with his and hers walk-in closets and full ensuite bathroom. Additional features include: 2021 floors, trim, & baseboards, a hybrid heat pump & furnace (2023), exterior doors replaced & windows re-paned (2020), a young roof (2018), 200-amp panel equipped with a manual generator transfer switch, an owned tankless water heater, a whole-house water filter, security system, California shutters, central vac rough-in, and solar tube. All told, this is a truly special home awaiting its next family! (id:59911)
Apex Results Realty Inc.
80 King William Street Unit# 204
Hamilton, Ontario
Spacious, 2 Bedroom, 2 Full Baths Condo in the Film Work Lofts. Walk to the Downtown GO, City Hall, St. Joseph's Hospital and Main Transit Route to McMaster University. Ideal Location to Enjoy the Farmers Market, Bayfront & Hamilton's Vibrant Art & Culinary Scene. Steps to the Art Crawl & Super Crawl Festivities. Bright, Open Concept Floor Plan Features Soaring Ceilings & Exposed Ductwork, Kitchen with Island & Stainless Steel Appliances, Primary Bedroom with Walk-in Closet & 4-Piece Ensuite and 2nd Bedroom with Ensuite Privileges. In-Suite Laundry. Available Fully FURNISHED. 1 Underground Parking & Storage Locker Included. Ideal for Professionals, Mature Students & Interns Seeking Loft Living with Convenience & Style. Available for Immediate Occupancy. Min. 1 Year Lease. Tenant Pays Heat & Hydro. (id:59911)
Royal LePage State Realty
27 - 139 Stanley Street
Brantford, Ontario
This beautiful 3-bedroom, 1.5-bathroom condo townhouse in the heart of Brantford has been completely renovated. Almost everything has been redone. This move-in-ready home is perfect for first-time homebuyers and small families seeking comfort, style, and convenience.Step inside to discover a modern open-concept layout featuring an inviting eat-in kitchen equipped with brand-new stainless steel appliances and a charming butcher block countertop. The entire home boasts new flooring and fresh paint, creating a bright and welcoming atmosphere. Upstairs, you'll find a generously sized primary bedroom, accompanied by two additional bedrooms, all sharing an updated bathroom. It also includes a partially finished basement that's 90% complete. It only requires your final touch to convert it to a rec room, office. or another bedroom. Renovations include: New appliances, flooring, kitchen cabinets, kitchen countertop, drywall, trim, baseboards, doors, closets hardware, tile, shower, bathtub, vanity, bathroom mirrors, toilets, lighting, fireplace and electrical. Over $80K spent in recent renovations all for you to enjoy. Don't miss this rare opportunity to buy a starter home in a great location that has been completely renovated for you. Why settle for a condo apartment or an old house that will give you nothing but headaches when you have this amazing option at a great price. (id:59911)
Exp Realty
336 - 652 Princess Street
Kingston, Ontario
Well designed 2 bedroom 2 bath condo perfect for investors looking for a turn key solution. Finding a tenant for this condo walking distance to Queens University is easy! Fully furnished and currently leased for $2600/month + utilities to a AAA+ tenant willing to stay. Unit is professionally managed by Sage Living. Unit has modern finishes, ensuite laundry, stainless steel appliances and plenty of space for 2 occupants. (id:59911)
RE/MAX Royal Properties Realty
3211 - 4968 Yonge Street
Toronto, Ontario
Luxury Ultima Bldg By Menkes In The Heart Of Hot In Demand Yonge/Sheppard. Convenient Lifestyle With Underground Access To Subway, Supermarket, Shops, Restaurants, Theatre, Banks And More! Bldg Offers Great Facilities E/G Swimming Pool, Sauna, Jacuzzi, Party Rm, 24Hr Concierge. (id:59911)
Homelife Frontier Realty Inc.
536 Juliana Drive
Strathroy-Caradoc, Ontario
Nestled on a generous 0.5 acre lot being surrounded by stunning perennial gardens, this spacious custom built home is a perfect fit for your growing family with over 2800 sq ft living space. This beautiful home boasts 4 spacious bedrooms, 2.5 baths plus a main-floor versatile room that can serve as a fifth bedroom or office. Enjoy the convenience of a 2.5 garage with 240-volt outlet, providing ample space for storage and electrical car charging. Plus, with owned solar panels on the roof, you will benefit from sustainable energy that sells hydro back to the city every month, giving you added savings and eco-friendly peace of mind. Open concept main floor has spacious living room with fireplace, seamlessly flowing into the dinning room and designed Kitchen with custom cabinetry. Upstairs, the spacious master suite is a true retreat with the most amazing en-suite/walk-in closet combos that we have ever seen. Three additional generously sized bedrooms, a 5-piece main bath, and a convenience second-level laundry complete the upper floor for growing family. Lower level has excellent natural light, rough-in for future bath & walk-up steps to the garage. Step outside onto the finished stone patio(over 1000 sq ft), easily accessible from the dinning room, where you can enjoy the outdoor space. Beautiful exterior landscaping from front to back with flower beds, fruit tress, fenced vegetable garden, raised cut flower beds, shed, and more for garden lovers to explore. Bonus features include WiFi controlled in-ground sprinkler system, air treatment system(APCOX), central vacuum system, whole home steam humidifier system, Fotile exhaust hood, EV charging outlet. You would need to see in-person to appreciate what this amazing property has to offer, book your showing today and you will not be disappointed. (id:59911)
Skylette Marketing Realty Inc.
2608 - 430 Square One Drive
Mississauga, Ontario
Welcome to this beautifully designed 2 bedroom 2 Bathroom condo located in the heart of Mississauga's vibrant City Centre. Featuring an open-concept layout, with floor to ceiling windows of natural light , offering breathtaking views from the private balcony. The 2 Bed layout includes a modern kitchen, complete with sleek countertops, stainless steel appliances, and plenty of cabinet space. The living area flows seamlessly into the dining space, making this condo perfect for both relaxing and entertaining. This unit also includes 1 underground parking. Situated just steps away from Square One Shopping Centre, public transit, and an array of dining and entertainment options, you'll have everything you need right at your doorstep. With easy access to major highways (403,401, Qew), this condo is ideal for both professionals and those looking to enjoy the best of Mississauga living with convenience of having a brand new grocery store Food Basics on the ground level and walking distance to Square One. (id:59911)
Orion Realty Corporation











