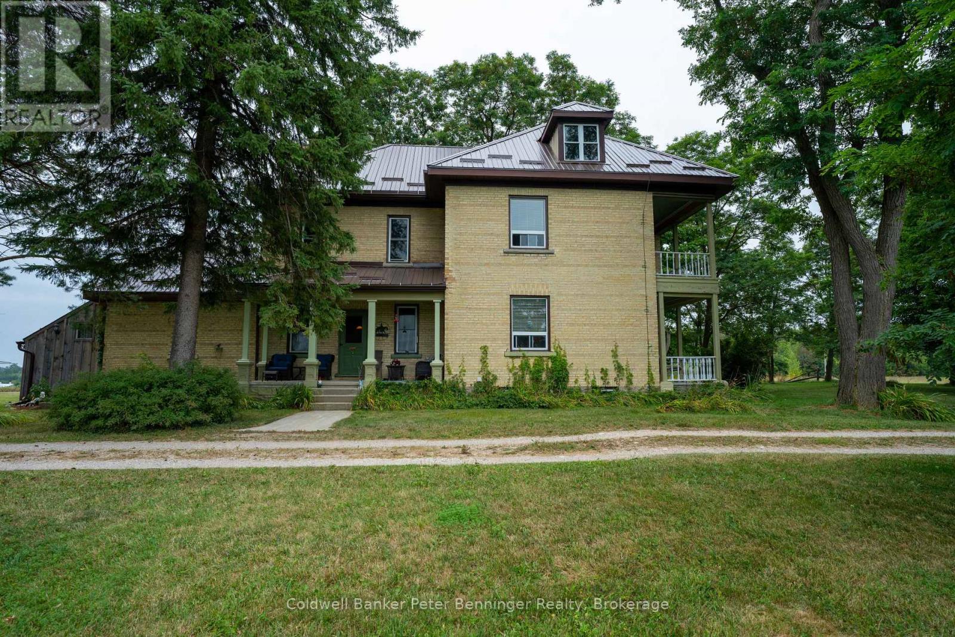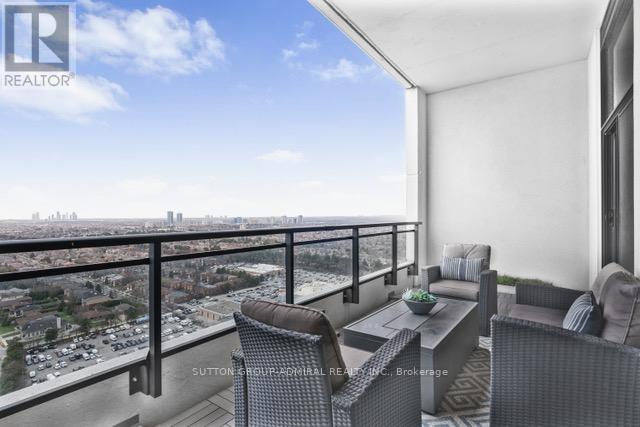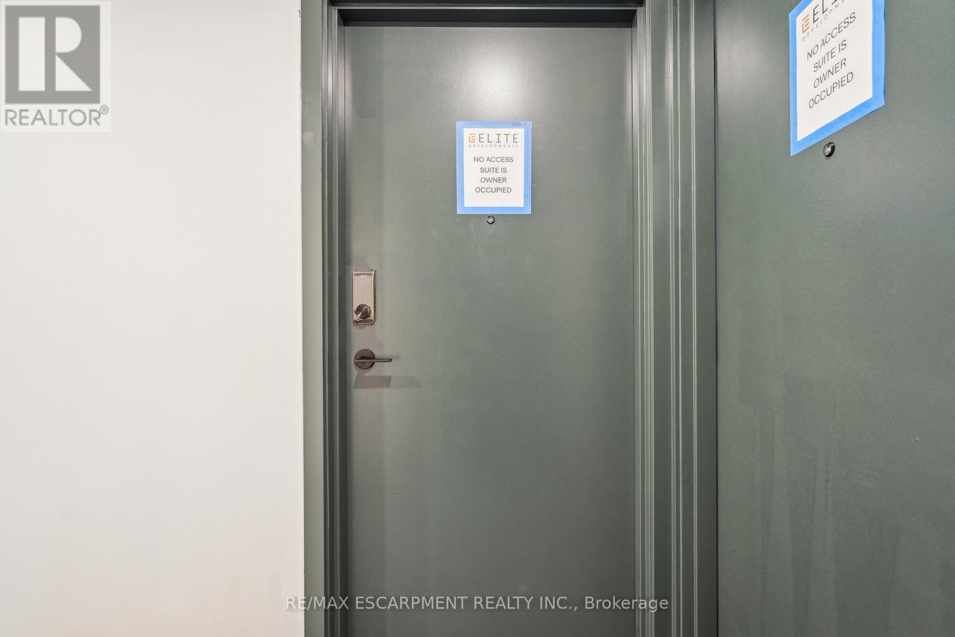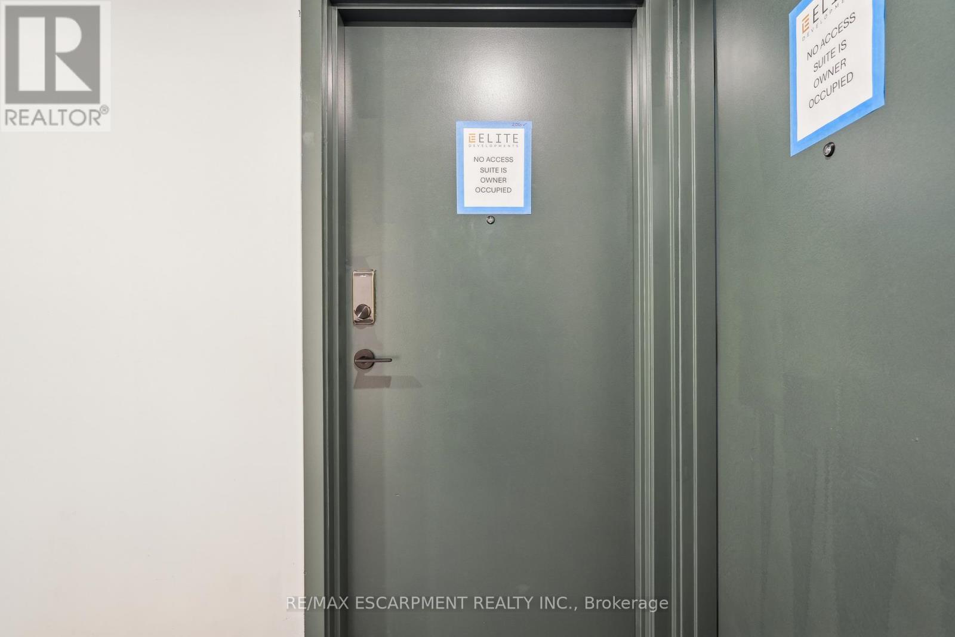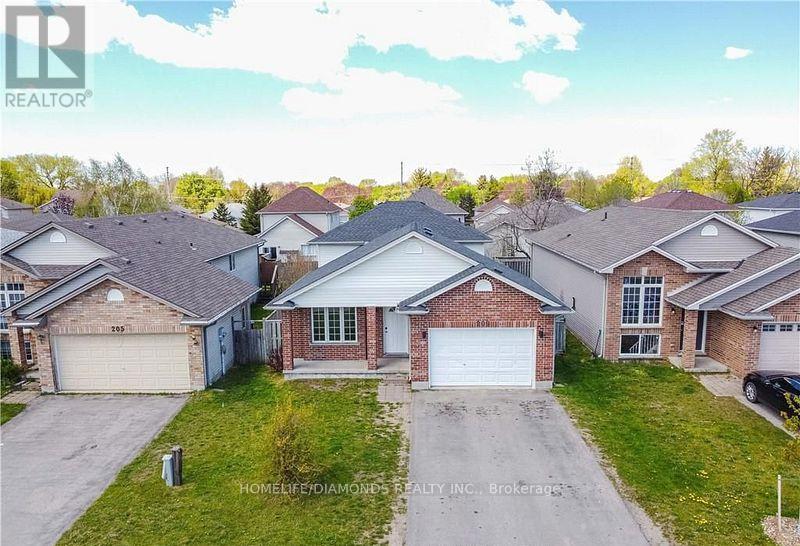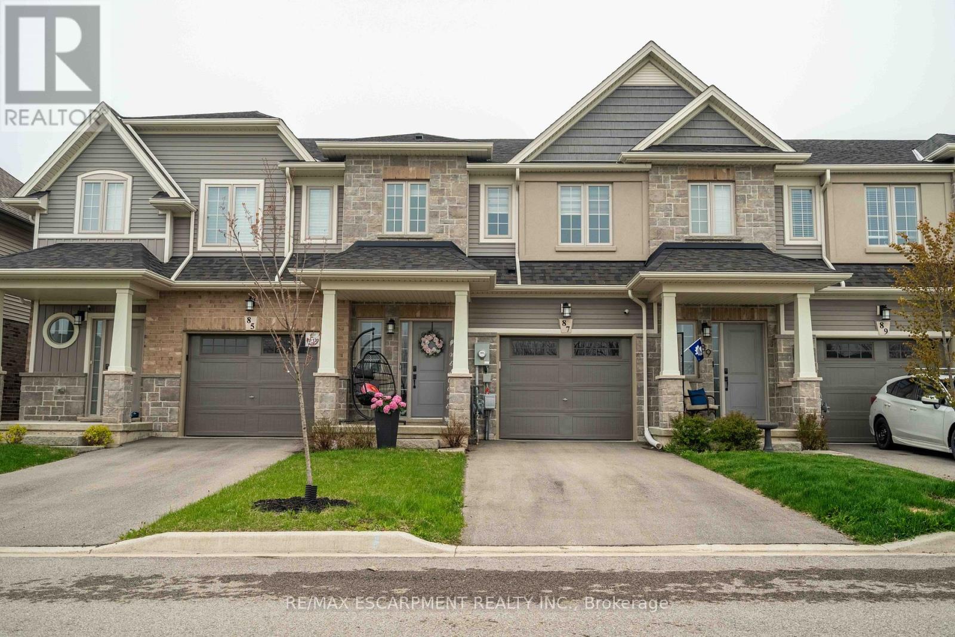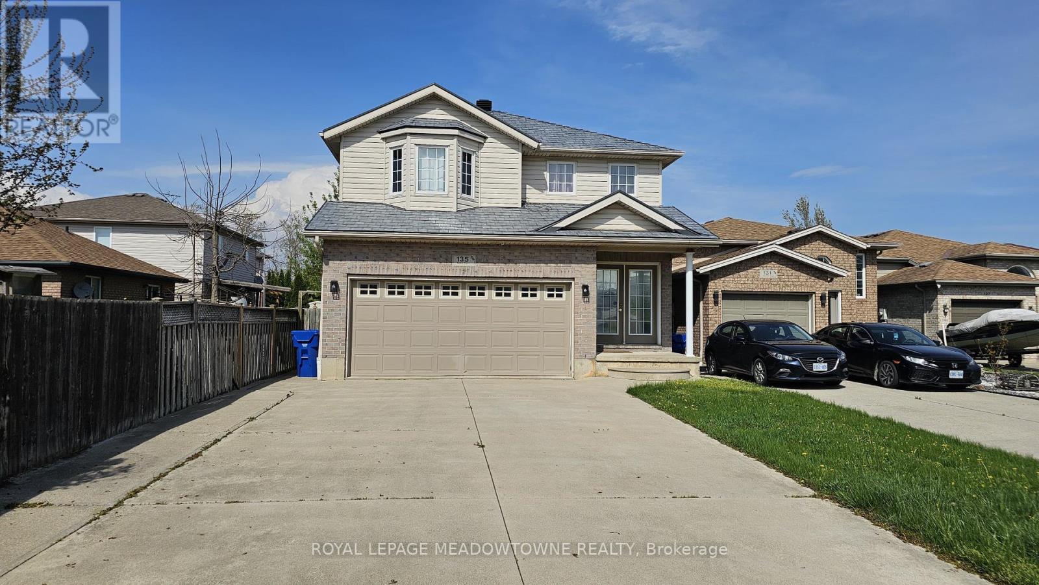59 Concession 2 Concession
Kincardine, Ontario
This home and outbuilding sit on a 2.93 acre piece of land on the outskirts of Glammis, 15 minutes to the Bruce Power Nuclear Plant and 20 mins to Lake Huron's sand beaches. House is a solid 2 storey yellow brick structure that offers over 2900 sq. ft. of finished living space. From the attached mudroom you enter the eat in kitchen which is complimented with a wood and bean vaulted ceiling. Games room presently hosts a full size pool table but could be used for many other options. There is a living room and dining room with a set of solid wood pocket door for division if wanted, office on the main level has a closet so would make a great main floor bedroom, laundry, 2 pc bath and a spacious front foyer complete this level. Sitting room 2-4 pc baths, and 4 bedrooms on the 2nd level. House has a metal roof that was done in 2019, propane furnace installed in 2020. Bonus is the 35' x75' outbuilding. The present owner has approximately 1/2 of this building set up as a workshop/garage, garage door was added in 2021, the other 1/2 houses 2 newer horse stalls with room to add a 3rd + hay storage, there's 2 horse paddocks and electric fencing.. all set for you to house your horses. This property has been well cared for, simply awaits for a new owner to continue caring for it. Address says Kincardine, property is located just outside of Glammis. (id:59911)
Coldwell Banker Peter Benninger Realty
3006 - 1 Grandview Avenue
Markham, Ontario
This stunning 1,275 sq. ft.(1127 + Balcony 148 Sqft) Sub-Penthouse Offers 10 ft Ceilings. Unit Comes With 2 Owned Parking Spaces ( 1 Prewired For An Electric Vehicle) And A large Locker. One Of The Best Features Of This Unit IS The Beautiful Terrace Balcony With An Unprecedented, Unobstructed View, And Den Easily Converts To A 3rd Bedroom Or Private Office With Built-In Murphy Bed & Shelving. Also Only 5 Units On This Floor/Level. Leed Gold Certified. List Of Upgrades includes Granite Kitchen Counter And Island, Built-In Appliances, Evberwood Flooring, Heated Bathroom Floors, All Faucet Hardware, Mirrored Closets, Zebra Blinds, Closet Organizers. This Prestigious Building Includes, Gym, Yoga, Sauna, Bbqs, Terrace, Lounge, Library, Theatre, And A Prep Kitchen For Your Entertaining Needs. Dual Control Zones For Heating And A/C. A Short Walk To The Bus Station And New Underground Subway To Come In The Next Few Years. (id:59911)
Sutton Group-Admiral Realty Inc.
6605 County Road 21
Essa, Ontario
Your Private Paradise Awaits! Discover this stunning custom-built Lindal home on 23.8 acres of pure serenity. With 1,990 sq ft of finished living space, it’s ideal for families, nature lovers, or anyone seeking privacy and room to explore. Step into the great room with its soaring cathedral ceilings, exposed beams, and floor-to-ceiling windows that overlook the backyard. The gas fireplace with its stunning stone finish makes this the perfect spot to unwind. The chef’s kitchen features custom cabinetry, granite countertops, a large island, stainless steel appliances, and a walkout to a new composite deck. Outside, enjoy outdoor dining and living areas along with an incredible fire pit area for unforgettable nights with family and friends. The main floor includes two spacious bedrooms, a 3-piece bathroom, and a functional laundry/mudroom that leads to a covered deck—a peaceful spot for your morning coffee or evening chats. Upstairs, the primary suite is a true retreat with vaulted ceilings, a 4-piece ensuite, and an incredible walk-in closet. A charming loft area offers the perfect space for an office, reading nook, or lounge. Outdoor enthusiasts will love the private trails—over 1.5 km of pathways through the trees, perfect for hiking, ATVs, or dirt bikes. The detached 1,240 sq ft heated garage/shop is perfect for storing vehicles, tools, or toys, while the fully paved driveway and large cleared area behind the home provide ample space for work or play. This home’s stone and brick exterior, post-and-beam accents, and thoughtful finishes offer charm and functionality. Located close to nearby cities Barrie and Alliston, yet offering unmatched privacy, it’s ideal for families, outdoor enthusiasts, or tradespeople looking for space to work and live. (id:59911)
Engel & Volkers Barrie Brokerage
206 - 575 Conklin Road
Brantford, Ontario
Experience refined living in this brand-new, one-bedroom corner condo, where modern design meets everyday functionality. The open-concept layout seamlessly integrates the living, dining, and kitchen areas, creating an inviting space bathed in natural light from the expansive floor-to-ceiling windows. The kitchen is a culinary enthusiast's dream, featuring sleek stainless-steel appliances, a spacious island perfect for entertaining, and ample cabinetry for all your storage needs. Step out onto the generous wrap-around balcony, offering panoramic views and an ideal setting for morning coffees or evening relaxation. The bedroom is a tranquil retreat, boasting its own floor-to-ceiling window that floods the space with light, enhancing the serene ambiance. A well-appointed bathroom and in-suite laundry add to the convenience of this exceptional unit. Residents enjoy an array of premium amenities, including 24/7 concierge service, a yoga studio, movie theatre, party room, rooftop terrace with BBQ facilities, bike storage, dog wash station, and EV charging stations. Additional perks include a dedicated underground parking space and a private storage locker. Situated with easy access to major highways, top-rated schools, and the scenic Grand River trails, this condo offers the perfect blend of urban convenience and natural beauty. Embrace a lifestyle of elegance and comfort in Brantford's sought-after community. Tenant is responsible for utilities excluding water. (id:59911)
RE/MAX Escarpment Realty Inc.
306 - 575 Conklin Road
Brantford, Ontario
Experience refined living in this brand-new, one-bedroom corner condo, where modern design meets everyday functionality. The open-concept layout seamlessly integrates the living, dining, and kitchen areas, creating an inviting space bathed in natural light from the expansive floor-to-ceiling windows. The kitchen is a culinary enthusiast's dream, featuring sleek stainless-steel appliances, a spacious island perfect for entertaining, and ample cabinetry for all your storage needs. Step out onto the generous wrap-around balcony, offering panoramic views and an ideal setting for morning coffees or evening relaxation. The bedroom is a tranquil retreat, boasting its own floor-to-ceiling window that floods the space with light, enhancing the serene ambiance. A well-appointed bathroom and in-suite laundry add to the convenience of this exceptional unit. Residents enjoy an array of premium amenities, including 24/7 concierge service, a yoga studio, movie theatre, party room, rooftop terrace with BBQ facilities, bike storage, dog wash station, and EV charging stations. Additional perks include a dedicated underground parking space and a private storage locker. Situated with easy access to major highways, top-rated schools, and the scenic Grand River trails, this condo offers the perfect blend of urban convenience and natural beauty. Embrace a lifestyle of elegance and comfort in Brantford's sought-after community. (id:59911)
RE/MAX Escarpment Realty Inc.
209 Thurman Circle
London East, Ontario
This clean and well-kept home is ideally located just minutes by bus to Fanshawe College, with groceries, shopping, and downtown amenities nearby. Featuring vaulted ceilings in the kitchen, a double car garage, ample parking, and a fully fenced backyard, this property offers both comfort and convenience in a desirable area. (id:59911)
Homelife/diamonds Realty Inc.
91 And 95 Matthew Street
Marmora And Lake, Ontario
Welcone to 91-91 Marmora St, Marmora and Lakes. Property Ideally Located Right In The Heart Of Marmora, Beautiful Town Surrounded By Lakes And Trails. 45 Minute Drive To Peterborough. Property Includes Rental Detached Home (4br, 2 w/r, Living, Open Concept) + Well Functional Restaurant (Price Includes Equipment in "As Is" Condition) Inventory Not Included. Live And Work In The Same Place. Income Potential. (id:59911)
RE/MAX Royal Properties Realty
104 Fairholt Road
Hamilton, Ontario
Nestled in the heart of Hamilton Centre, this meticulously renovated 2.5-storey brick home seamlessly blends modern comfort with timeless charm. Offering 4+2 bedrooms and 4+1 baths, it provides generous space and versatility ideal for growing families or multi-generational living. Inside, engineered hardwood flooring extends across the main, second, and third floors, enhancing the home's warm and inviting atmosphere. The main level boasts a bright, open-concept living space, perfect for both relaxing and hosting. Step outside to the beautifully updated backyard, where a spacious covered wooden deck is located. The fully finished basement, complete with a separate side entrance, adds even more flexibility. With two additional bedrooms and a full bath, it presents an excellent opportunity for a guest suite or a private home office. Modern upgrades include a 200-amp electrical service and ample storage throughout. Every renovation has been completed with exceptional detail. Beyond the home's features, the location is truly unbeatable. Situated in the charming Stipley neighborhood, this home is just minutes from essential amenities, including No Frills, Canadian Tire, and other major retailers. Commuters will appreciate the easy access to downtown Hamilton, with convenient transit options and major routes nearby. Whether youre looking for a beautiful family home or a property with income potential, this is an opportunity not to be missed. (id:59911)
Right At Home Realty
328 Vincent Drive
North Dumfries, Ontario
Check out this IMMACULATELY kept semi in the quaint village of Ayr! Come though the front door and get welcomed by a carpet-free open concept main floor. The large living room features pot lights, sliding door to the back yard. This beautiful semi was built in 2012 with just over 1,500 square feet and it even includes your own personal oasis in the backyard!! The stunning IN-GROUND POOL was built just under 9 years ago and its ready for the next family to use!! The Main Floor Features Open Concept Living Along With S/S Appliances In The Kitchen, Gas Burning Stove, & A Breakfast Bar Overlooking The Walkout To Your Massive Private Backyard. And finished basement with 1 bed and 3 pc bathroom. (id:59911)
Homelife Landmark Realty Inc.
928 Manorbrook Court
Kitchener, Ontario
Situated on a quiet court in desirable Doon South, this nearly 2,700 sq ft updated carpet-free walkout home features elevated finishes & a private backyard built for entertaining. Check out our TOP 7 reasons why you'll want to make this house your home! #7: PRIME DOON SOUTH LOCATION: Located on a quiet cul-de-sac in the heart of Doon South, youre minutes from top-rated schools, Conestoga College, parks & Hwy 401. #6: CURB APPEAL An exposed aggregate walkway and double-wide driveway lead to a grand stone-and-brick exterior with an inviting front porch. #5: BRIGHT & BALANCED MAIN FLOOR The spacious main floor is functional and carpet-free, with hardwood and tile flooring & California shutters throughout. The living room has large windows & a gas fireplace set against a custom wood feature wall and built-ins.#4: SPACIOUS EAT-IN KITCHEN The kitchen features abundant cabinetry with crown moulding, quartz countertops & a large island. A formal dining room with a tray ceiling and dual accent walls provides a more polished vibe.#3: LOW-MAINTENANCE BACKYARD The fully fenced, low-maintenance backyard is built for both privacy and ease. The 2nd-floor covered deck with privacy louvres spans the full width of the house, plus a lower-level walkout covered patio. #2: BRIGHT & SPACIOUS BEDROOMS Upstairs, there are 4 carpet-free bedrooms & a 2nd-level laundry room. The primary suite is a standout, with French doors, a designer accent wall, dual walk-in closets and a 5-piece ensuite. #1: WALKOUT BASEMENT WITH IN-LAW POTENTIAL: Theres a large rec room with a three-sided gas fireplace, a kitchenette with breakfast bar and granite countertops, room for a home office or gym, and a fifth bedroom with French doors and a walk-in closet. Youll also find a 3-piece bathroom with a shower, plenty of storage, and a second laundry room. From this versatile and fully finished lower level, walk out directly to the covered exposed aggregate patio and enjoy easy access to the backyard. (id:59911)
RE/MAX Twin City Realty Inc.
87 Beasley Grove
Hamilton, Ontario
Welcome to this stunning executive townhome, ideally situated on a quiet cul-de-sac in the prestigious Tiffany Hill community. With no front neighbours and NO CONDO FEES, this completely freehold home is loaded with upgrades and offers upscale living in a prime location. Step inside and be impressed by the floating oak staircase, upgraded flooring, designer lighting, premium taps, custom window treatments, and a gas line for your stove. The open-concept main floor features high-end wide plank flooring in the living area, tiled kitchen flooring, quartz countertops, a stylish backsplash, and an upgraded raised breakfast bar. The bright, eat-in kitchen has sliding doors leading to your private deck ideal for morning coffee or evening entertaining. Upstairs, the primary suite is a true retreat with a huge walk-in closet and spa-like ensuite bath featuring an oversized frameless glass shower, quartz counters, and upgraded tile flooring. Two additional bedrooms one with a large closet and the other with a walk-in share a spacious 4-piece bath, plus theres a bonus office/desk nook for work or study. The finished lower level includes space for a home gym, a cozy media room with a fireplace, ample storage behind barn doors, and a rough-in for a 2-piece bath. Outside, enjoy a front lawn sprinkler system and a 2-minute walk to school perfect for families. Youre also just minutes to major highways, shopping, dining, and all essential amenities. This home is a rare find luxurious, move-in ready, and waiting for you to create lasting memories. (id:59911)
RE/MAX Escarpment Realty Inc.
135 Taylor Trail
Chatham-Kent, Ontario
Step Into Comfort and Space In This Lovely 2-Storey Detached Home, Perfect For Growing Families Or Those Who Love To Entertain. Featuring 4 spacious bedrooms, a Handy 2-piece bathroom in the finished basement- There's room for everyone to live and relax comfortably. You'll love the deep, private backyard with no neighbours behind a peaceful retreat for Summer BBQ's, Kids to play, or simply to unwind. The 2-Car Garage and 4-Car Driveway (No sidewalk!) Situated in a friendly and convenient neighbourhood, It's just a 10-Minute Walk to Chatham-Kent Secondary School, and Only 5 Minutes by Car to Grocery Stores, Restaurants and Everyday Essentials. This home offers the perfect balance of space, privacy and location-ready for you to move in and make it your own. No pets allowed. (id:59911)
Royal LePage Meadowtowne Realty
