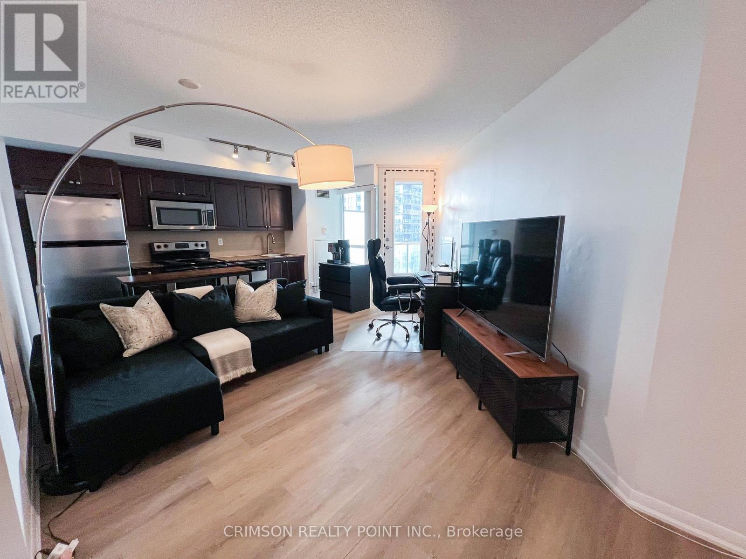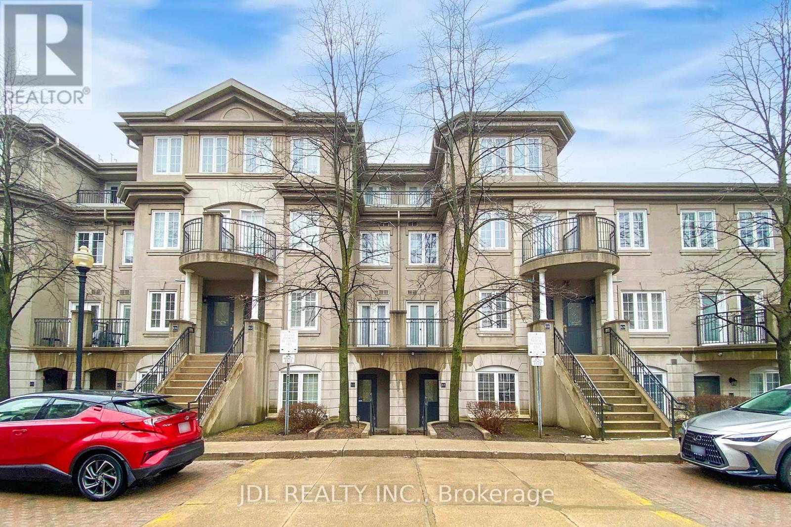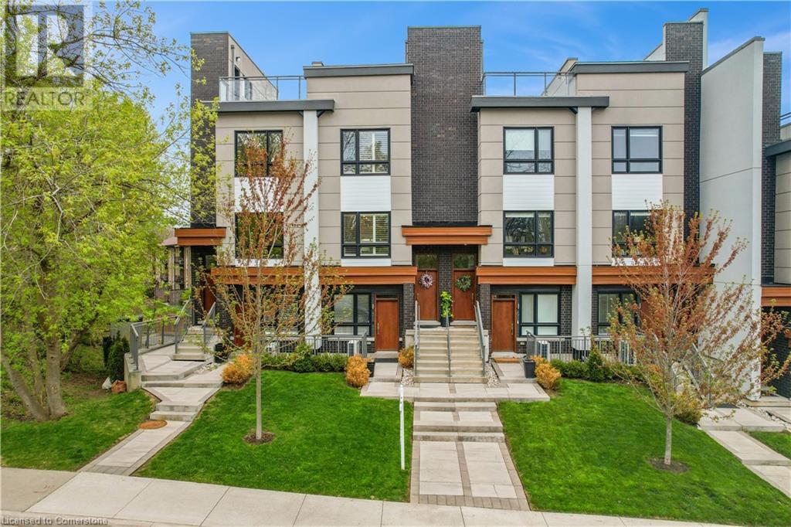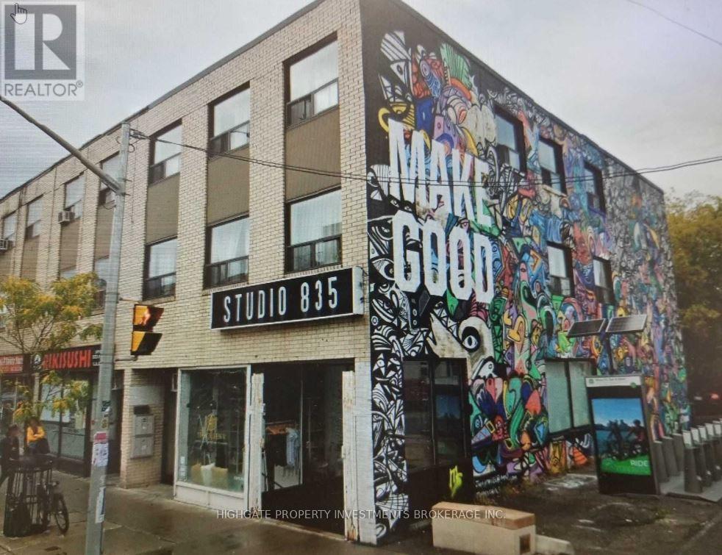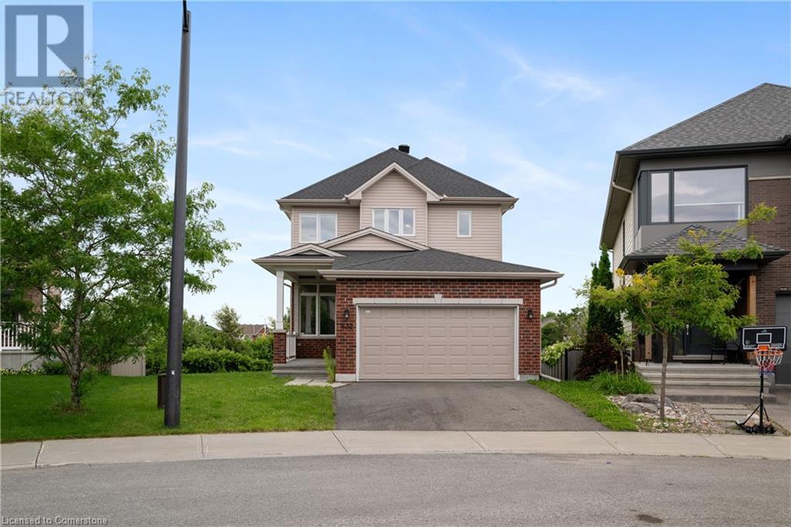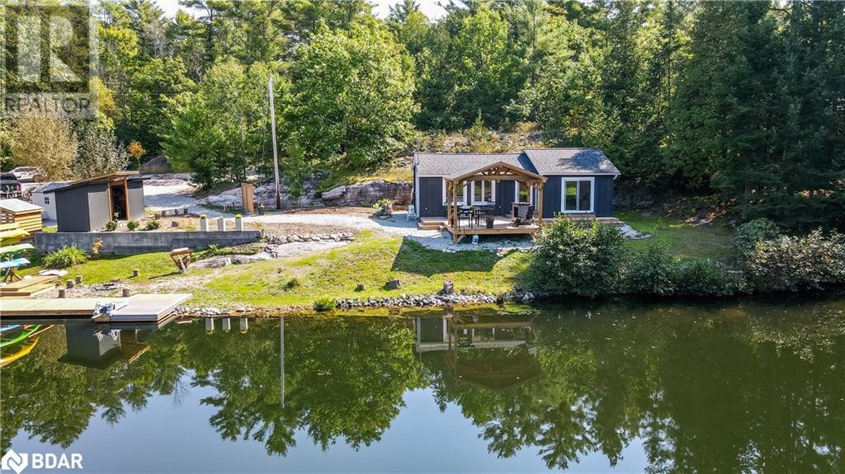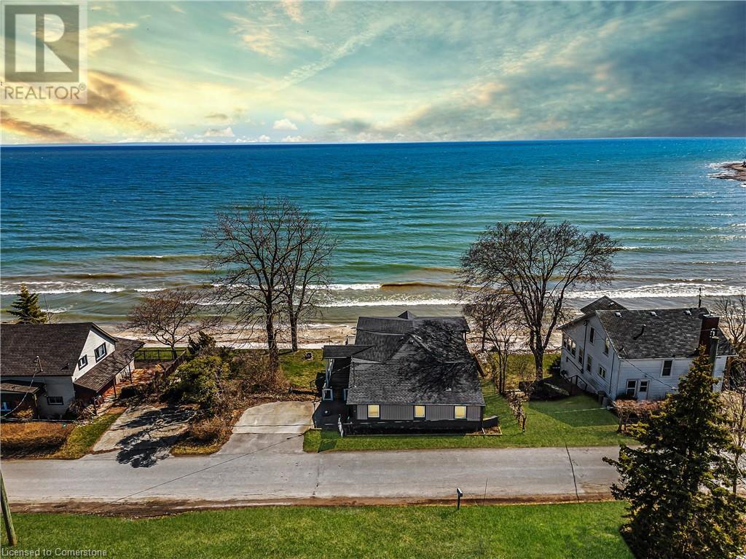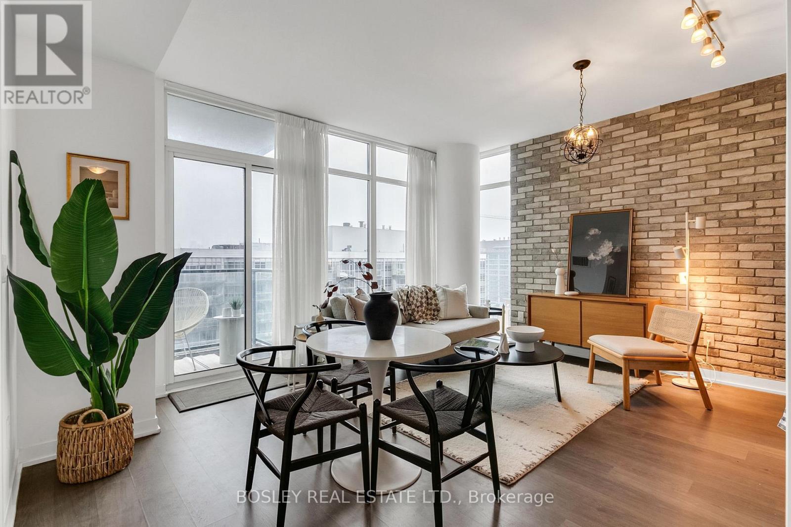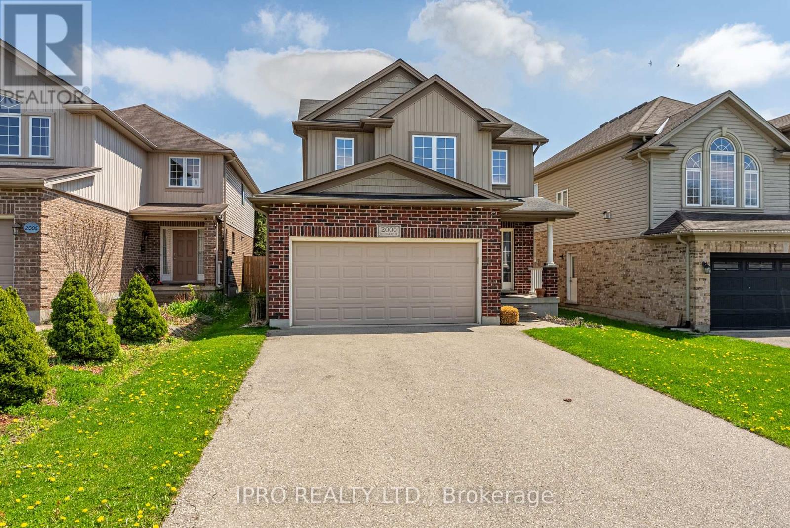1457 - 209 Fort York Boulevard
Toronto, Ontario
Stunning Condo Apartment Located In Water Park City. Well designed one bedroom plus den suite with a versatile layout, offering options where to place the dining and the living room, or even an extra room or home office in the den. Waterproof Luxury Vinyl Floors. Open Concept Kitchen is equipped with stainless steel appliances with granite counter top. Living room access to a balcony with an amazing sunset and lake view. Parking and Locker owned. Amazing location with walkable access to the lake, cafes, restaurants, grocery stores and cycling lanes. Easy access to TTC, Gardiner, Bentway Park, Budweiser Stage, CNE, Martin Goodman Trail Bike Path. (id:59911)
Crimson Realty Point Inc.
B21 - 108 Finch Avenue W
Toronto, Ontario
Modern 2-Bedroom Condo Townhouse In Prime North York Location! Steps To Yonge & Finch, Finch Subway, TTC, GO, And Viva Transit. Open-Concept Layout With Granite Kitchen Counters, Breakfast Bar, Brand-New Light Fixtures, And Hardwood Flooring Throughout. No Carpet. Spacious Primary Bedroom Features Walk-In Closet With Built-In Organizers And Safe. Rare Direct Indoor Access To Underground Parking, No Outdoor Walking Or Long Hallways. Includes: Fridge, Stove, Microwave, Hood Fan, Built-In Dishwasher, Stacked Washer & Dryer, Owned Hot Water Tank, Light Fixtures, Window Coverings, Closet Organizers, And Video Doorbell. Secure Locker On Same Level As Parking. Direct Access To Garbage Disposal. Underground Parking Equipped With Full-Coverage Surveillance Cameras And Nightly Patrols. Cold Water Included In Maintenance. Across From Edithvale Park And Community Centre. Close To Top-Ranked Schools, Restaurants, Shops, Supermarkets, And All Daily Amenities. Well-Maintained, Move-In Ready Home In A Safe, High-Demand, Transit-Friendly Community. (id:59911)
Jdl Realty Inc.
39 Robinson Street N Unit# 4
Grimsby, Ontario
ELEGANT & MODERN TOWNHOME … 4-39 Robinson Street North is a sleek and spacious stacked townhome offering contemporary comfort just steps from downtown amenities, shops, schools, and more. With over 1,600 sq ft of finished living space plus a stunning rooftop terrace, this 3-bedroom, 3-bathroom home is perfect for professionals, families, or downsizers looking to enjoy a low-maintenance lifestyle in a walkable Grimsby location. The main living area features a bright, OPEN CONCEPT layout with luxury laminate flooring, 9’ ceilings, and a warm stone accent wall with an electric fireplace in the living room. Step out onto your private balcony – ideal for finding a moment of peace. The chef-inspired kitchen is complete with QUARTZ countertops, stylish backsplash, a generous pantry, and sleek cabinetry, connecting seamlessly to the dining and living areas. A bedroom and convenient powder room complete the level. Hardwood oak stairs add a touch of natural charm as you ascend to the upper level, where you’ll find two additional bedrooms, including a private primary suite with WALK-IN CLOSET and 3-pc ensuite featuring a walk-in shower. A second full 4-pc bathroom and upper-level laundry add function and convenience. The showstopping 15’6” x 48’3” ROOFTOP TERRACE with beautiful views of the Niagara Escarpment creates the ultimate outdoor living space! Additional features include an on-demand tankless hot water heater, garage, and one assigned outdoor parking space. This turn-key home blends elegant, modern finishes, a smart layout, and unbeatable location - all in one of Grimsby's most vibrant neighbourhoods. Ready to elevate your lifestyle? Don’t miss this one! CLICK ON MULTIMEDIA for video tour, drone photos, floor plans & more. (id:59911)
RE/MAX Escarpment Realty Inc.
204 Arichat Road
Oakville, Ontario
Welcome to 204 Arichat Road—an exceptional opportunity in Oakville’s prestigious Ford community. This 4+1-bedroom, 3.5-bath detached 2-storey home offers approximately 3,093 square feet of potential living space and is ideally situated in one of Oakville’s most sought-after family-friendly neighbourhoods. What truly sets this property apart is its premium lot 60 x 105 ft —backing directly onto a peaceful park, offering added privacy and a serene green view right from your backyard. Perfect for families who love both indoor and outdoor living. Located just minutes from the lake, this property boasts an unbeatable location. Whether it's walking trails, top-rated schools, or access to major highways and shopping, everything you need is right at your doorstep. With excellent bones and a functional layout, this home is perfect for contractors, builders, or anyone ready to roll up their sleeves and unlock its full potential. It includes an inground pool (sold as-is), offering the chance to transform the backyard into your own private oasis. Being sold in as-is condition, 204 Arichat Rd is a rare chance to reimagine and renovate in a premium pocket of Oakville. The combination of location, lot, and potential makes this a truly exciting project for the right buyer. Whether you're looking to build, renovate, or invest—this is the canvas you've been waiting for. Don’t miss this chance to create something truly special in a community you'll love to call home. (id:59911)
Royal LePage Burloak Real Estate Services
D - 835 Bloor Street W
Toronto, Ontario
Bright & Spacious 2 Bed, 1 Bath Apartment. Fully Renovated! Bright Rooms With Lots Of Natural Light. Updated Kitchen With Granite Countertop & Backsplash. Modern Bath With Full-Sized Tub. Great Building @ Bloor/Shaw. Walking Distance to Subway, Restaurants, Bars, Parks. Bike Share Located At Side Of Building. Parking Spots Available For Extra Cost. Well Maintained. Move-In Ready! (id:59911)
Highgate Property Investments Brokerage Inc.
24 Honey Glen Avenue
Markham, Ontario
Gorgeous 4 Bedroom Detached Brick Home Over 2,300 Sq Ft On A Quiet Street in Desirable Cornell Markham! Walking Distance to Top Rated Rouge Park Public School and Amazing Cornell Community Park! Well-Maintained Home Featuring Functional Layout, Spacious Primary Bedroom with 5-Piece Ensuite Bath Double Sink & Walk-In Closet, Upgraded Bathrooms with Quartz Countertops on Double Sinks, Mirrors & Glass Shower Door, Washer & Dryer ('17) Conveniently Located on 2nd Floor, Newer Stainless Steel Appliances, All Faucets, Shower Heads & Light Fixtures Upgraded, Pot Lights Throughout, Interlock in Backyard & Side of Home, Upgraded Front Steps to Porch with New Railings and Flower Beds ('23), Freshly Painted Fence. Close To Hwy407/Hwy7, Parks, Public & Go Transit, Hospital, Community Centre, Library, Markville Mall & More! See Virtual & Video Tour, 3D Matterport & Floor Plan! (id:59911)
Royal LePage Signature Realty
632 Bridleglen Crescent Crescent
Ottawa, Ontario
Elegant Living in Bridlewood | Top-Rated Schools | Sunset Views Welcome to this beautifully maintained Bridlewood gem on a private pie-shaped lot with no rear neighbors — perfect for peaceful living and stunning sunset views. With 3+1 bedrooms, 4 baths, and over 2,800 sq. ft. of finished space, this home combines timeless charm with modern updates. Features include hardwood floors, a bright eat-in kitchen with quartz counters, formal living/dining rooms, and a family room with gas fireplace. The fully finished basement extends your living space with a large recreation room, a 4th bedroom, a full bathroom, and ample storage—perfect for growing families or guests Located in a premium neighborhood with top-rated schools like St. Anne CES, Roch Carrier ES,and A.Y. Jackson SS—this is family living at its finest. (id:59911)
Homelife Miracle Realty Ltd
8150 Laidlaw Avenue
Washago, Ontario
Welcome to this very special property! This completely renovated waterfront property offers a open concept layout all beautifully finished sitting on 164 feet on the Severn River. Large kitchen with island, pantry & laundry area. Have breakfast overlooking the water. Entertain in your dining area which leads to a large living area and walkout to deck. Primary bedroom has a large closet and the second bedroom is perfect for guests. The 5 piece bath offers a step in shower, dual sinks and a stand alone soaker tub which looks out to the outside granite. The showstopper is the waterfront with nely built decks and a pergola perfect for entertaining outside complete with gas fireplace and roll down shades when the sun is out. There is also a newly built storage /wood shed as well as a workshop/shed complete with power. Enjoy the sunsets by the water in the evenings and enjoy. (id:59911)
Right At Home Realty Brokerage
202 Huguenot Road
Oakville, Ontario
Great Gulf Modern End Unit Townhome. Approx. 1710 Sq Ft. 9 Foot Ceiling & Hardwood Floor Throughout. Main Floor Has A Family Room W/A Walkout To The Backyard & 2Pc Washroom. Direct Access From Garage. Second Floor Features A Deck Off The Kitchen W/Granite Countertops, Upgraded Cabinets, Dining Room & Great Room. On The 3rd Floor: Master W/ W/I Closet & 4Pc Ensuite, 2 Bedrooms, 4Pc Bath & Laundry. (id:59911)
Royal LePage Signature Realty
77 Lighthouse Drive
Dunnville, Ontario
Welcome to this stunning waterfront home on the shores of Lake Erie, offering breathtaking panoramic views and private beach access. With over 1,500 sq. ft of living space throughout the levels, this fully winterized home features a great open concept layout. The kitchen has plenty of cabinetry and an eat-in dining room that flows into the living room featuring large windows that showcase 180-degree lake views. Patio doors lead directly onto a covered deck overlooking the Port Maitland Lighthouse, and stunning sunrises over the lake. There are three spacious bedrooms, two full bathrooms, including an ensuite. The basement is partially finished and features an additional rec room, laundry room and walks out to your lower deck for added convenience to enjoy the outdoors! Located in a prime area, you are just minutes from outdoor attractions like Port Maitland Esplanade and Pier, Port Maitland Sailing Club, and James N. Allan Provincial Park. Golfers will love Freedom Oaks Golf Club, while the Grand River Marina & Café offers the perfect spot to grab a delicious bite to eat. Plus, the City of Dunnville is just 10 minutes away, providing shopping and everyday conveniences. Whether you are looking for adventure or tranquility, this home offers the best of waterfront living—schedule your private viewing today! (id:59911)
Exp Realty
1404 - 105 George Street
Toronto, Ontario
All the essentials. All the local favourites. And bonus points for future value. This sun-filled corner unit at Post House Condos puts you right where you want to be--moments from St. Lawrence Market, the Distillery District, and St. James Park, with easy access to transit, major highways, and the waterfront. Your new favourite coffee haunt, dinner spot, weekend market, and dog park? All close by. Inside, enjoy two bedrooms in a split layout, two bathrooms, and a main living space that makes the most of its footprint without feeling tight. The kitchen's sleek and efficient. The living area's open and easy to furnish. And the balcony runs nearly the full width of the suite--basically like adding another room when the weather's nice. Building perks include a 24-hour concierge, fully equipped gym, party and meeting rooms, billiards lounge, media room, guest suites, visitor parking, plus an outdoor terrace with BBQs and gardens. Locker? Included. Parking? Also included. Walk score and transit score? Off the charts. For someone looking to live (or invest) in a neighbourhood that's on the rise, this is one of those glad I got in when I did kind of opportunities. (id:59911)
Bosley Real Estate Ltd.
2000 Rollingacres Drive
London North, Ontario
Welcome to this beautiful home located in highly sought after area of forest hill subdivision close to all amenities nearby walking to and state of art YMCA park and great schools, very close to Fanshawe College, Western University and shopping. This 3 bedroom with professionally finished basement should be a must on your list! Gleaming wood floor, tiles throughout the wet area, metal spindles with solid wood railings leading up to second floor. Double car garage with inside entry. Large window allows basement to feel very airy & bright and boasts a contemporary natural gas fireplace with tiles around. Fully fenced backyard with large deck & hot tub is entertainers delight, Gas BBQ hook up available. (id:59911)
Ipro Realty Ltd.
