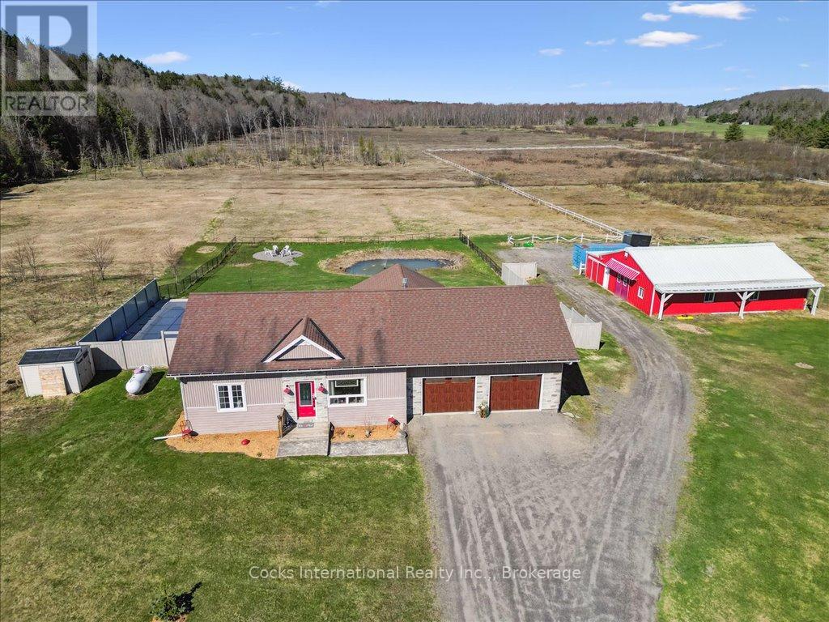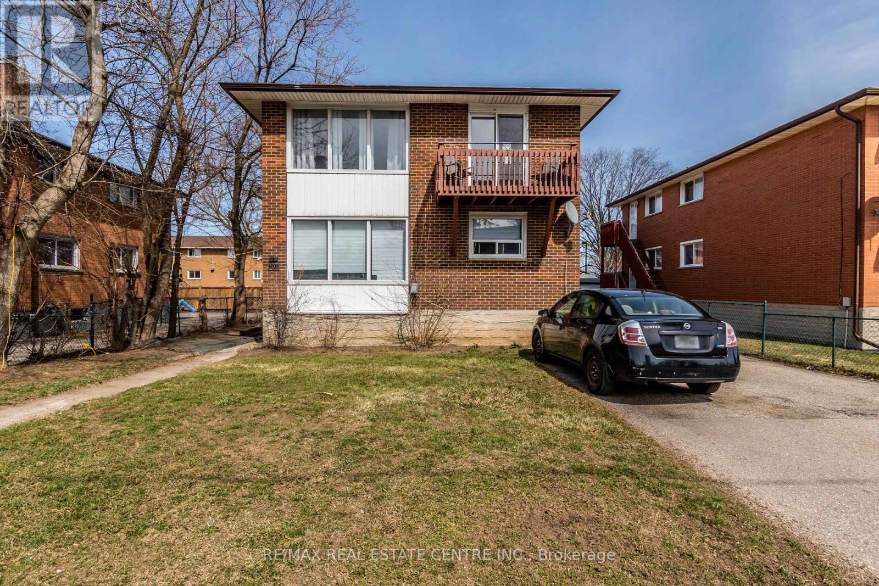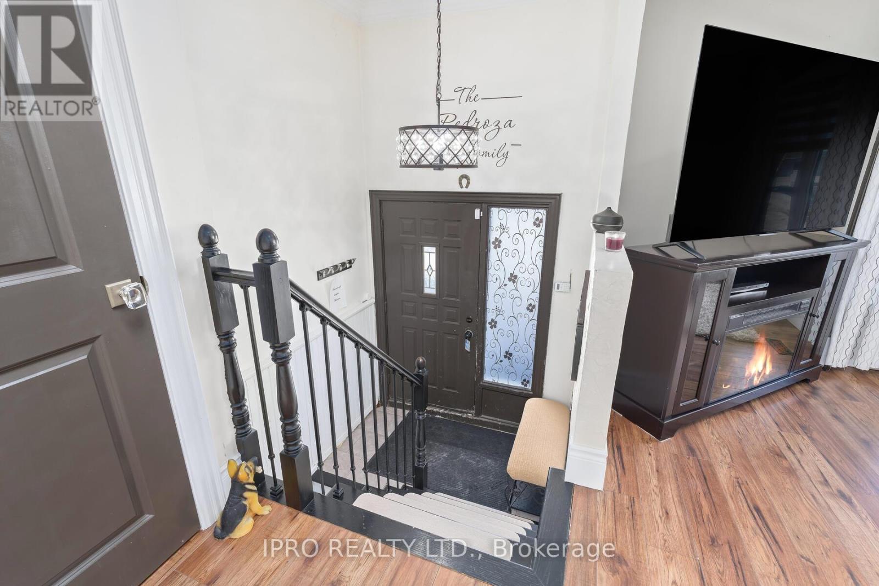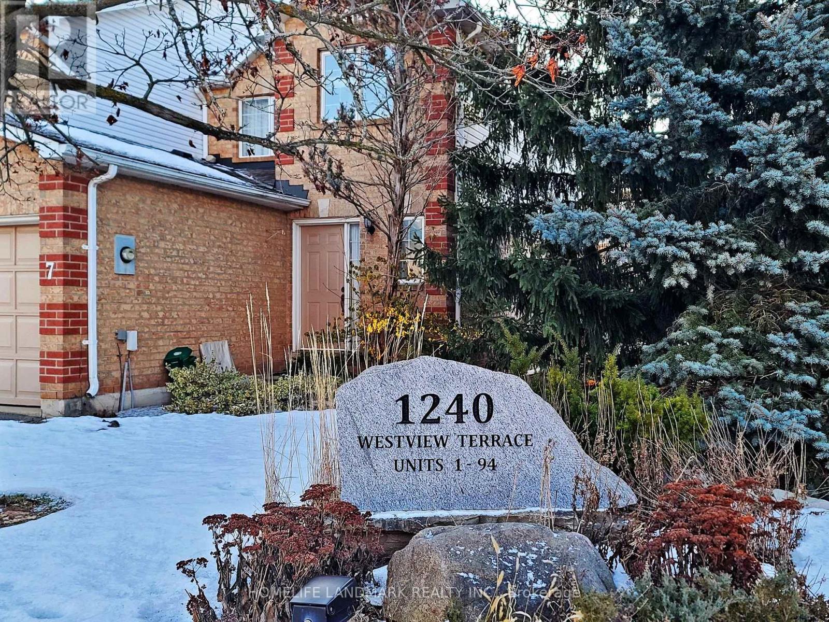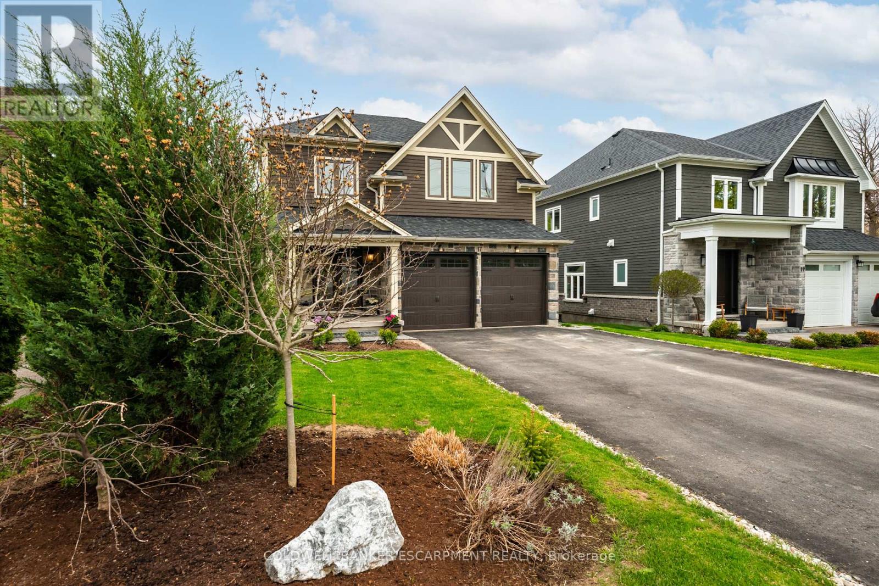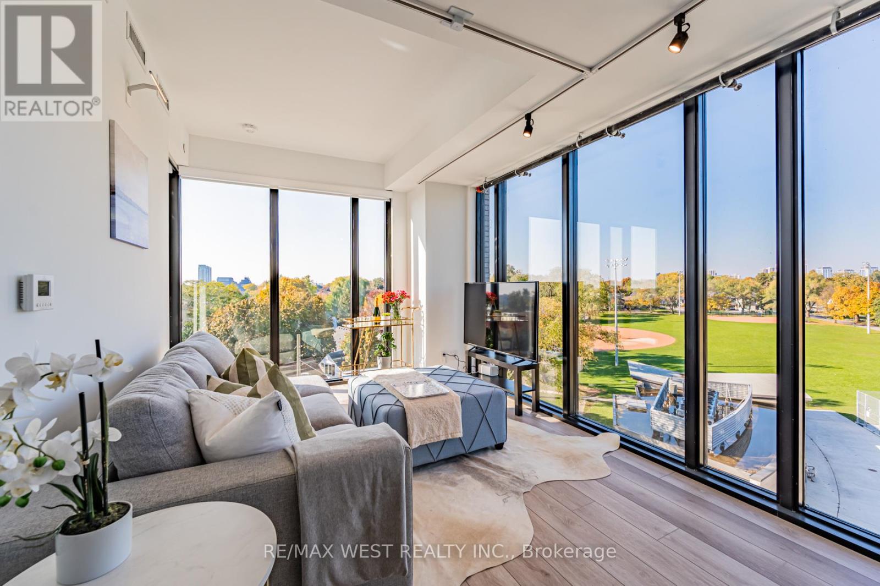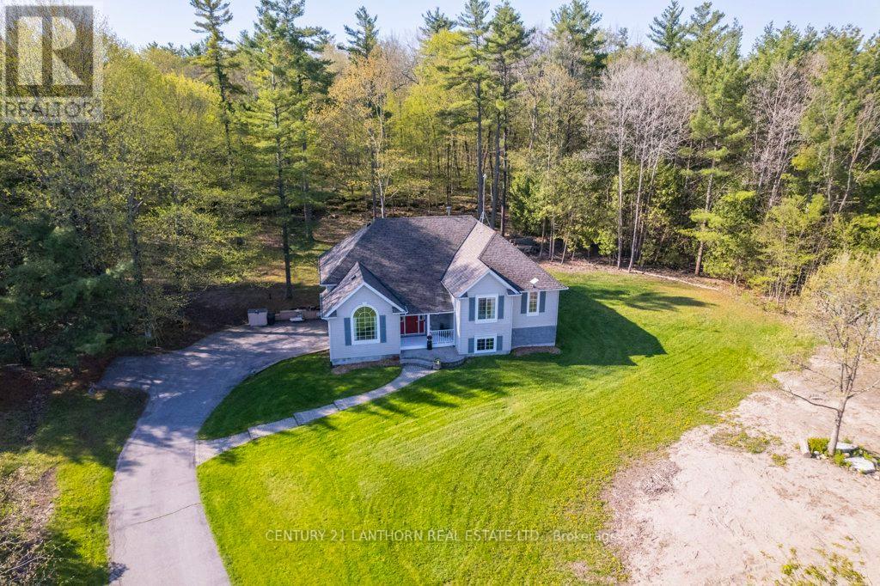1020 Stephens Bay Road
Bracebridge, Ontario
Discover total privacy without sacrificing convenience on this 10.5-acre Muskoka retreat set well back from neighbours yet only a short drive to groceries, schools, health care, and Hwy 11. Completed in 2008 with energy-efficient ICF construction, the bungalow blends durability with comfort: a kitchen finished with granite counters flows into the hardwood dining area and a sunset-view Muskoka room that invites year-round relaxation. Three generous bedrooms, two full baths, main-floor laundry, and an insulated double garage keep daily living effortless. Step outside and the fun begins. An oversized deck captures golden-hour skies as it overlooks the in-ground pool, bubbling hot tub, and a peaceful pond - your personal summer playground. Morning coffee or an evening beverage often comes with deer crossing the open meadow and songbirds overhead. Sun-soaked clearings provide ample room to add raised vegetable beds, a greenhouse, or your own orchard. The fully fenced acreage lets kids and pets roam, keeps gardens and hobby animals secure, and features wide gates for trailers, RVs, or equipment. Need a serious workspace? A former steel barn has been re-imagined as a climate-controlled workshop with a solid concrete floor, spray-foam insulation, sliding and overhead doors, and abundant power ideal for woodworking, vehicle projects, creative pursuits, or a thriving home-based venture. Adventure is minutes away: hike local trails, paddle sparkling lakes, launch from two nearby marinas, or relax on a sandy public beach. Return home to lightning-fast fibre internet, reliable municipal water, a modern septic system, and low-maintenance exterior finishes that free up more time for living. Whether you're after a family haven, an entrepreneur's base, or an escape that earns its keep, this address is ready to deliver. Bring your tools, toys, and dreams - book your private tour today! (id:59911)
Cocks International Realty Inc.
305 Lorne Avenue
Kitchener, Ontario
Well maintained and updated investment property, this all-brick purpose-multi-plex offers 3,149 sq ft of living space across 3 levels. This property includes two 3-bed units on the main and upper floors, each with a 4-pc bathroom, functional kitchen, and separate living/dining area. The 3rd floor unit also features a private balcony, offering a great spot to unwind and enjoy the outdoors. The lower-level offers a 1-bed unit with a 3-pc ensuite bath, kitchen and living room. Addition bachelor unit is bright and airy, thanks to its large windows, which allow natural light to flow through the space. The property is complemented by a 20x20 ft detached double garage/workshop providing potential additional income. Tenants can take advantage of the common area laundry room and the convenience of an on-site open-surface parking lot. With 3 long-standing tenants already in place and one vacant 3bedroom unit, this multi-plex presents a fantastic investment opportunity, providing immediate rental income and option for owner occupied unit as well. Location is a key selling point for this property. In a highly desirable rental area, residents enjoy easy access to the Laurentian Hills Power Centre, where grocery stores, restaurants, and essential services are all within reach. Numerous parks provide scenic walking and biking trails, making it perfect for those who enjoy an active lifestyle. Nearby McLennan Park, provides a variety of outdoor activities such as mountain biking trails, a toboggan hill, dog park, splash pad, and basketball courts. With several schools close by and the expressway just minutes away for easy access to the 401 and beyond, this multi-plex is ideally situated for convenience and recreation. Whether you're looking for an investment property or a multi-unit home, this building offers great potential in a highly desirable location. (id:59911)
RE/MAX Real Estate Centre Inc.
4 Ronald Road
Cambridge, Ontario
4 Ronald Road is nestled in one of the most coveted areas of West Galt. This stunning corner lot is surrounded by mature trees and is just a short walk to the river trails. The long driveway offers parking for up to six vehicles, this home provides both convenience and comfort. This spacious 3+1 bedroom and 3 bath raised bungalow showcases exceptional pride of ownership and features a layout with great potential for an in-law suite with access through a separate entrance. Large windows flood the home with natural light, offering picturesque views of the neighborhoods beautiful mature trees. The oversized family room, complete with a bay window, provides a serene spot to relax while enjoying the stunning views of nature. The open kitchen flows into the dining room, making it perfect for entertaining guests. With 3+1 bedrooms, there is plenty of room to accommodate your needs. The primary bedroom, featuring an ensuite and opens directly onto your private landscaped backyard, which includes anew fence and a gas hookup ideal for enjoying your morning coffee or hosting gatherings. The lower level offers a large living area, including a bright bedroom, adding even more space to this home. Just a 2-minute walk away, the popular and scenic Walter Bean Trail offers miles of walking and biking opportunities. Only a 5-minute drive to 401, Conestoga College, groceries, restaurants, the farmer's market, Gaslight District, Hamilton Family Theatre, and the charming Town of Blair, this home offers both tranquility and convenience in one perfect location.(All Windows, sliding door in primary, Front Door 2023) (Basement door 2019)(Deck and Fence2023) (Gazebo 2024) (Cement Pad 2023) (Hardwood Floors 2019)(Fridge, Microwave, Washer, Dryer2020) (Bathroom Lower - 2022) (id:59911)
Royal LePage Realty Plus Oakville
D4 - 3505 Upper Middle Road
Burlington, Ontario
Location Location Location! Rarely available! A profitable and long-standing take-out restaurant is now for sale. Located in a busy Burlington plaza alongside FreshCo, Scotia Bank, Petro-Canada, and Shoppers Drug Mart, this establishment offers Low Rent and a Turn-Key operation. It's surrounded by vibrant residential neighborhoods, busy retail areas, nearby office buildings, industrial and manufacturing facilities, and college/schools. Conveniently close to Hwy 403, QEW and Hwy 407. Fully equipped kitchen with a commercial hood, Walk-in Fridge, and Walk-in Freezer! 1029 sqft, ample parking, include all existing Chattels & Fixtures. Currently serving Take-Out & Catering and operating 6 days a week. New owner can rebrand or explore different cuisines. BE YOUR OWN BOSS! A Must See! Lots of opportunities to grow! Business selling "As Is". (id:59911)
Crimson Rose Real Estate Inc.
194 - 10 Lloyd Janes Lane S
Toronto, Ontario
CORNER UNIT - If you love beaches, parklands, access to malls, schools, and reliable public transit, then this property is perfect for you. Welcome to Lake and Town, a property located just steps away from the shores and green spaces of Lake Ontario. With access to essential amenities like Sherway Gardens Mall and Sheridan College, this property provides all the necessities both inside and outside of the unit. Enjoy the sunlit, 90-degree end unit townhome featuring a brand new modern kitchen, 9 ft ceilings, ample storage space, and a practical living area layout. Relish the comfort of the bedrooms, which are energy efficient due to their insulated nature, keeping them warm in winter and cool in summer. (id:59911)
Circle Real Estate
77 Burbank Crescent
Orangeville, Ontario
Welcome To 77 Burbank Crescent - A Perfect Family Home In A Quiet And Mature Neighbourhood. Beautifully Maintained Semi-Detached Home Is Ideal For Growing Families, Downsizers Or Investors. This Clean And Bright Home Features An Open Concept Large Living/Dining Area, Modern Kitchen, 4 Pcs Updated Bathroom, Stacked Laundry Room And 3 Spacious Bedrooms On The Upper Level. The Fully Finished Basement Has A Separate Entrance, Kitchen, Living Room And Large Bedroom With 2 Closets, 3 Piece Bath And Ensuite Laundry. The Backyard Is Your Personal Escape Equipped With Large Wooden Deck And Gas Line For BBQ. Recent Updates Include Attic Insulation (2025), Furnace (2022 owned), Water Softener (2022 owned), Hot Water Tank (2018 owned). The Home Is Located Within Walking Distance To Shopping, Schools And Park. Easy Access To Highway. (id:59911)
Ipro Realty Ltd.
6 - 1240 Westview Terrace
Oakville, Ontario
End Unit Townhome In High Demand Family Oriented Area. Very Low Maintenance Fee! New Windows and Doors! Hardwood Flooring Throughout, Spacious Living & Dining Area With Large Bay Window & Fireplace, Kitchen Features Stainless Steels Appliances(New Fridge), Backsplash, Pot lights & Breakfast Area, Master With 4Pc Ensuite & W/I Closet, Fully Finished Basement Has Large Rec Room and Plenty Of Storage Space. Walking Distance To Parks, Trails, Schools, Minutes to Shoppings, Hospital, Hwy 403, Go Station. (id:59911)
Homelife Landmark Realty Inc.
17 Ontario Street
Halton Hills, Ontario
This stunning custom-built home offers 4 spacious bedrooms and 5 baths, nestled on a deep ravine lot that backs onto a pristine conservation area, providing tranquility and privacy. The open-concept main floor features a gourmet kitchen with a large quartzite island, breakfast bar, high-end appliances and a skylight that floods the space with natural light. Step out onto a private, spacious deck ideal for outdoor gatherings or relax in the bright Great Room with a cozy fireplace. The primary suite boasts a peaceful view of the ravine, an ensuite, and walk-in his&hers closets, while a second bedroom with a private ensuite and two additional bedrooms with Jack and Jill baths offer ample space for family and guests. The fully finished walk-out basement includes a versatile rec room, perfect for relaxation or entertaining. Located within walking distance to schools, scenic trails, downtown Georgetown, and the GO train, this home combines comfort and convenience for an exceptional lifestyle (id:59911)
Coldwell Banker Escarpment Realty
524 - 7 Smith Crescent
Toronto, Ontario
Premium Corner Unit With Clear Park View from every room. Sun-Drenched Suite With Floor To Ceiling Windows. 2 bedrooms and 2 full bathrooms with parking included. Boutique Condo In A Family Friendly Neighborhood. Centrally Located, Seconds From Highway. Queensway Park Is A 3 Acre Park With Rink And Trail, Amenities Including Stores, Restaurants, Shops. Grocery Store Downstairs. (id:59911)
RE/MAX West Realty Inc.
8160 Jibb Road
Hamilton Township, Ontario
Nestled in the rolling hills of sought-after Camborne, this 29-acre estate offers a harmonious blend of rural charm and modern sustainability. Built in 1994 and lovingly maintained by its original owner, the custom, 4 bedroom, 3.5 bath, all-stone home welcomes you with a bright, open-concept main floor featuring vaulted ceilings, and a high-end, custom kitchen with a central island, granite countertops, stainless steel appliances and luxury vinyl plank flooring that seamlessly connects the kitchen, formal dining, and living areas. With unparalleled views from the primary suite, you will find true tranquility through its spacious layout and 4pc. ensuite with a glass, walk-in shower. Three additional bedrooms, a modern powder room, main floor laundry & inside access to the spotless 2-car garage w/ epoxy flooring & steel panelling interior, complete this level. The finished basement is a haven for relaxation and entertainment, boasting heated floors in the pool table room, a dry bar, expansive recreation room and 4pc. bath in addition to ample storage space. Outside, the property is a testament to self-sufficiency and potential: a man-made pond, a sugar shack equipped with an evaporator and lines ready for maple syrup production, and a 30 x 40 insulated workshop with a 20 x 40 lean-to, powered by a 100-amp service and heated with a wood furnace. Enhancing the quality is the efficient cold climate heat pump (2023), UV water treatment, water softener, owned electric hot water tank, and a well-maintained septic system. The property also benefits from a solar tracker system under a MicroFIT contract, and an Airnet internet tower providing free service in addition to annual income. Located just minutes from Cobourg, this estate is more than a home, it's a lifestyle. Whether you're seeking a peaceful retreat, a sustainable living environment, or a property with income potential, this Camborne estate offers it all. (id:59911)
RE/MAX Hallmark First Group Realty Ltd.
71 Waddingham Road
Tyendinaga, Ontario
Welcome to 71 Waddingham Road, Tyendinaga a beautifully appointed raised bungalow tucked away on a serene country lot, surrounded by a lush canopy of mature trees. This remarkable property seamlessly blends natural beauty with modern comfort, offering a peaceful retreat from the fast pace of everyday life. Step inside to discover a bright and spacious main level featuring a stunning living room with vaulted ceilings that create an airy, inviting atmosphere. The heart of the home is the open-concept kitchen and dining area the perfect space to gather with family and friends. The primary bedroom serves as a private haven, complete with a 4-piece ensuite, while two additional main-floor bedrooms offer generous space for family or guests. Downstairs, the finished lower level extends your living space with a cozy rec room, a fourth bedroom, and a 2-piece bathroom thoughtfully combined with a laundry area for added convenience. Outside, the property offers unmatched privacy and tranquility. Whether you're enjoying your morning coffee on the deck or hosting a summer barbecue, the outdoor space provides a perfect setting for quiet reflection or lively entertaining. Don't miss this opportunity to own a slice of peaceful country living where comfort meets nature in perfect harmony. (id:59911)
Century 21 Lanthorn Real Estate Ltd.
66 Viceroy Crescent
Brampton, Ontario
Welcome to Gorgeous/Stunning Semi-Detached 3 Bedroom,3 Washroom 2-Story House In Sought-After Neighborhood! Beautiful Home Offering an Open-Concept Design Plan with Hardwood Floors on Main Level, Upgraded High-End Stainless Steel Appliances In Kitchen. This Clean House Is Filled with Lots of Natural Light! Landscape Backyard! The primary bedroom has a walk-in closet and a 4 pc bathroom. Close to Schools (1 Block away from Burnt Elm Public School), Snelgrove Community Centre, Shopping, Restaurants, Transit, and all Highways. Home is A Must See!!! (id:59911)
RE/MAX Realty Services Inc.
