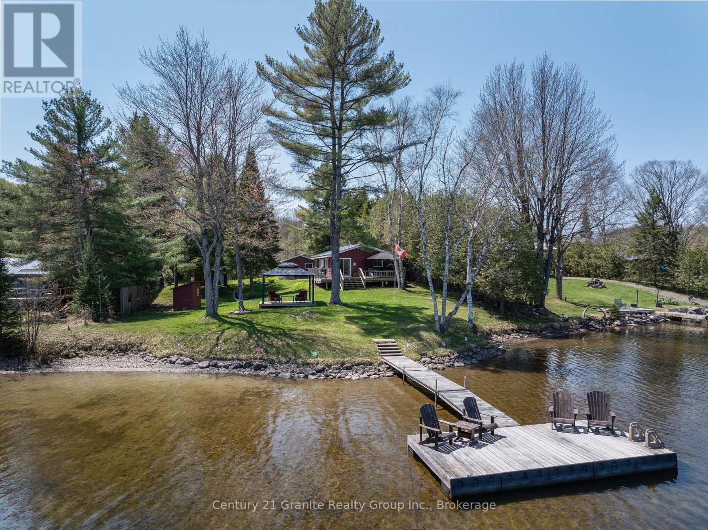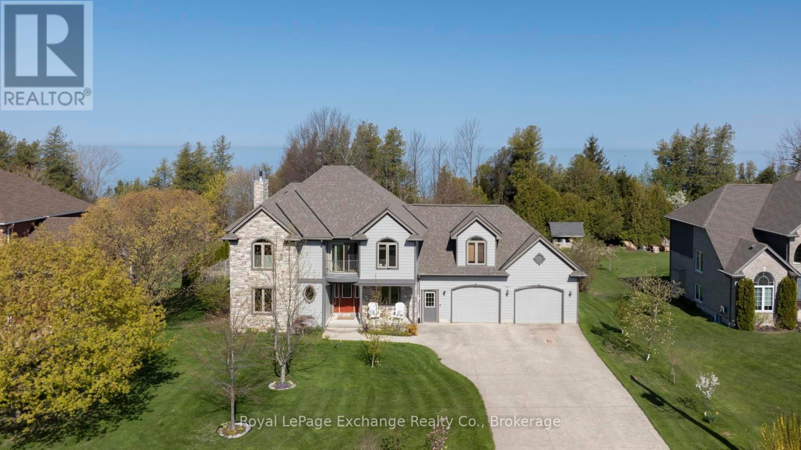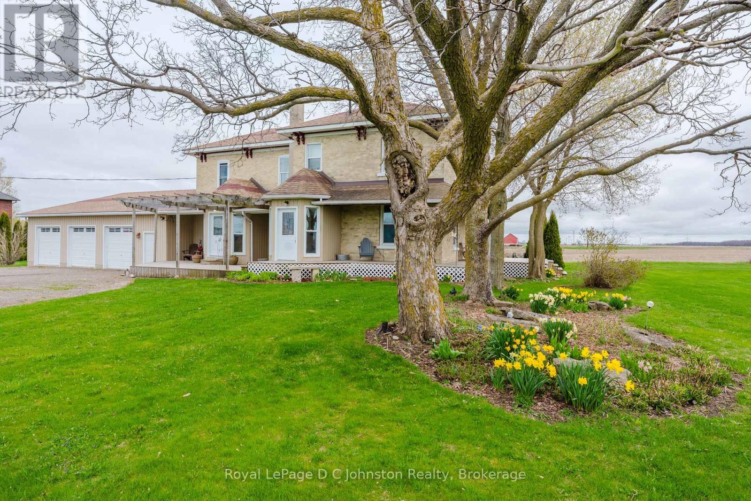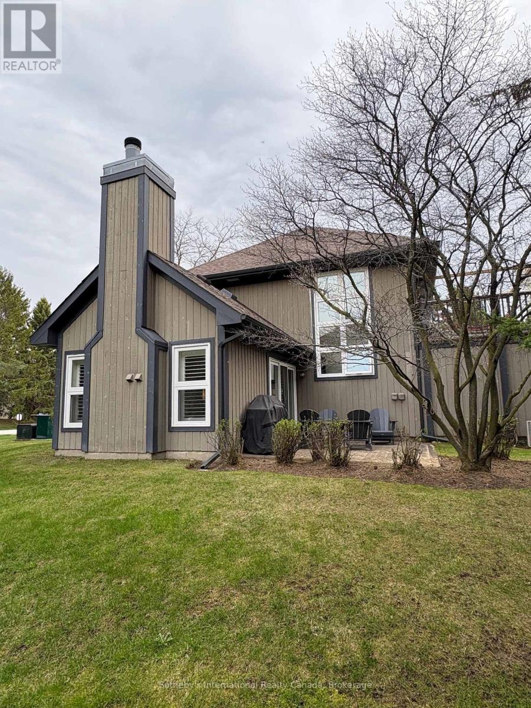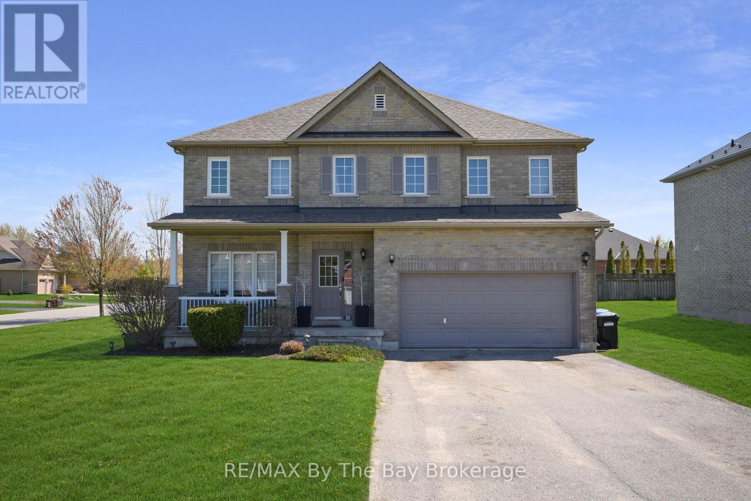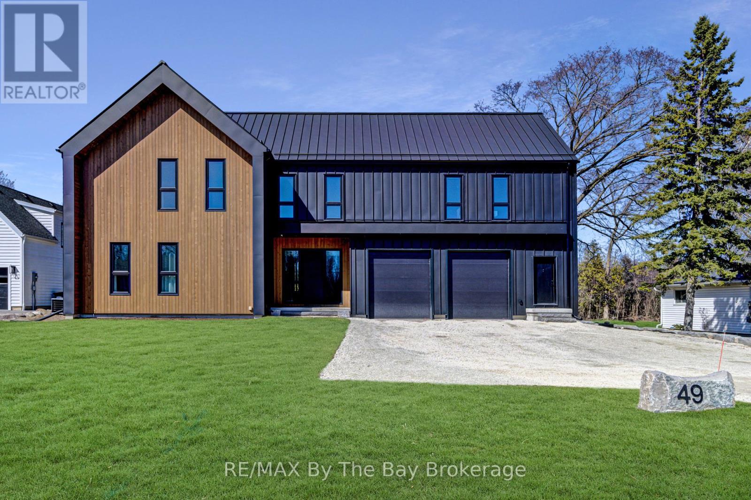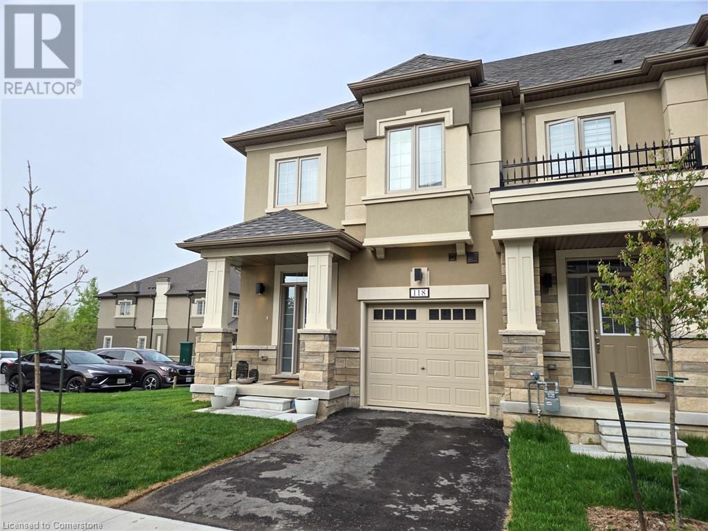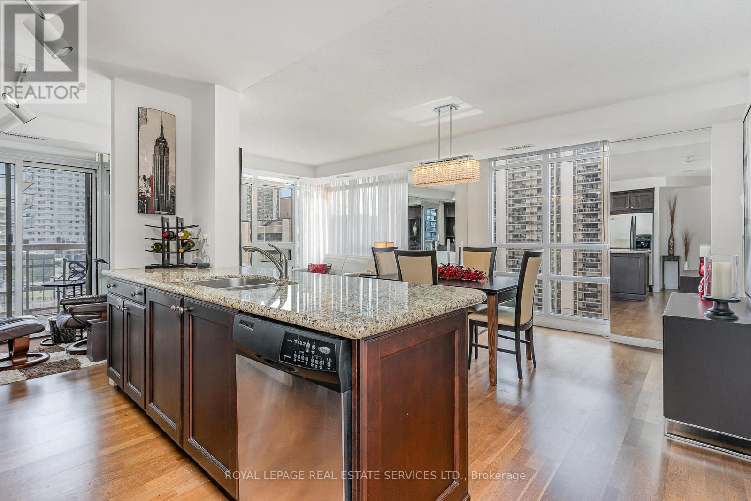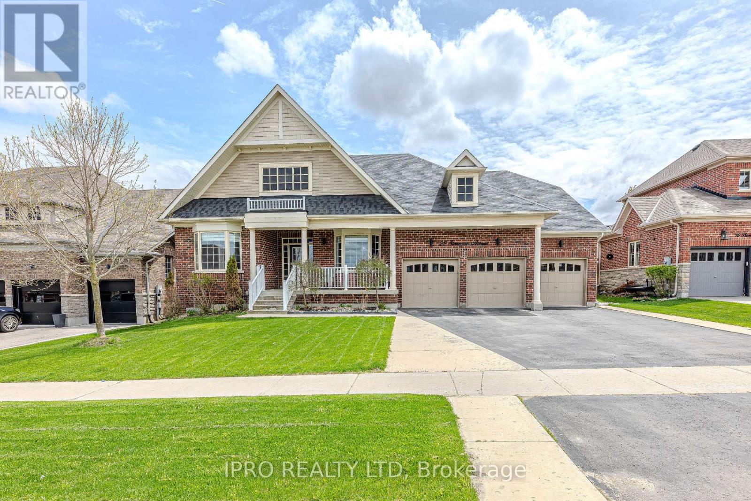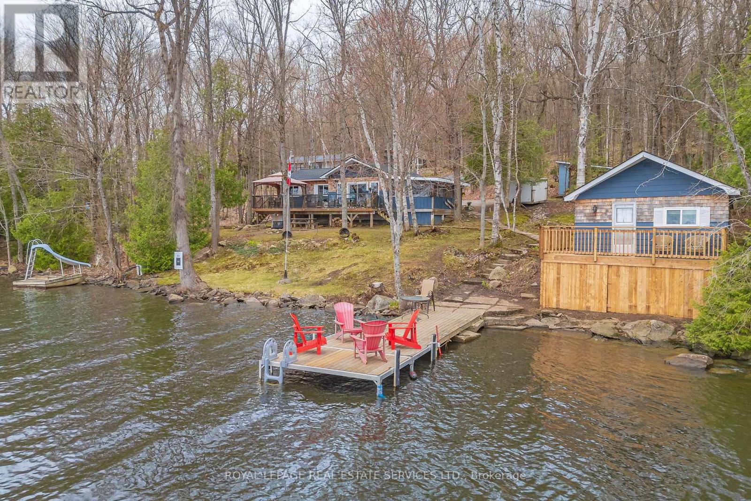1018 Shamrock Lane
Dysart Et Al, Ontario
Welcome to your perfect year-round retreat on the shores of Cranberry Lake! This well-maintained, turn-key home or cottage offers an ideal blend of comfort, convenience, and waterfront charm. The open-concept layout seamlessly connects the living, dining, and kitchen areas, offering sweeping views of the lake and property. Cozy up by the propane fireplace on cooler evenings or step out onto the lakefront deck perfect for your morning coffee or summer BBQs. Enjoy the sandy, shallow shoreline safe and fun for kids, pets, and all ages. There's ample dock space to lounge and take in the expansive lake views, along with a lakeside gazebo and firepit for those unforgettable evenings roasting marshmallows under the stars. Inside, you'll find two spacious bedrooms plus a dedicated office space, ideal for remote work or extra storage space. The updated 5-piece bathroom features a standing glass shower and a soaker tub. A convenient main-floor laundry and utility area adds to the home's functionality. An oversized one-car garage has been converted into a seasonal family room perfect for rainy-day relaxation or movie nights and can easily be converted back into a garage if desired. Additional storage includes a lakeside shed and a portable garage for all your outdoor gear and toys. Cranberry Lake is known for its peaceful waters, perfect for paddling, swimming, and excellent fishing. All this is located just 5 minutes from West Guilford for your everyday essentials, and only 15 minutes to Haliburton for shopping, dining, and town amenities. Start making memories today this property comes fully furnished and ready to enjoy! (id:59911)
Century 21 Granite Realty Group Inc.
902 Park Place
Huron-Kinloss, Ontario
This custom-built home by Quality Construction sits on a spacious 1/2 acre lot in Heritage Heights, offering breathtaking views of Lake Huron sunsets that you can enjoy from the comfort of your backyard. Step outside to discover an entertainer's paradise featuring a deep diving, saltwater pool and a relaxing hot tub, perfect for unwinding on warm summer evenings. Inside, the heart of the home showcases a beautifully designed new kitchen equipped with state-of-the-art appliances, including a gas stove with two convection ovens, a farmhouse cast iron sink and elegant quartz countertops. The open-concept layout seamlessly connects the kitchen, dining, and living areas which showcase new engineered oak hardwood floors. Through the living room patio doors, step out onto the deck and pool area, ideal for hosting gatherings and enjoying outdoor living. The main floor also features a cozy den, a generously-sized mudroom off the garage, and a convenient 2-piece bath. Ascend to the upper level, where you will find three bedrooms, an office, and a large bonus/games room. The primary bedroom with an updated ensuite showcases a soaker tub and a beautifully tiled shower, along with patio doors leading to a charming Juliette balcony. The upper floor also includes a dedicated laundry area for added convenience. The fully finished basement offers versatile living space, perfect as a family room, an additional fourth bedroom and a three-piece bath. With a separate entrance, this space can also easily serve as an in-law suite complete with a kitchenette. This remarkable home has seen numerous upgrades over the years, including a new forced air gas furnace and the replacement of most windows and doors. The large double garage features two workbenches, a separate electrical panel, and a generator hookup. And for the gardener, the expansive property also includes several fruit trees, a garden plot and 2 sheds. With great curb appeal and so much to offer, this property is a must-see! (id:59911)
Royal LePage Exchange Realty Co.
3622 Highway 21
Kincardine, Ontario
Convenient country living awaits at this stunning Underwood property, ideally located between Kincardine and Saugeen Shores, and just minutes from Bruce Power. Set on a beautifully landscaped 2.25-acre lot and set back from the road for added privacy, this grand two-storey century home offers approximately 2,700 square feet of meticulously maintained living space.The home features four spacious bedrooms, 2.5 baths, and an oversized living room with hardwood floors, beverage bar and abundant natural light. A gathering area connects the eat-in kitchen, formal dining room and outdoor areas - perfect for entertaining. The kitchen is beautifully appointed with solid surface countertops, stone floor, a breakfast bar, and all appliances included.The luxurious primary retreat boasts a spa-inspired ensuite with a glass-enclosed shower, complete with multiple jets and a built-in steam system, plus a bonus area ideal for a home gym or private sitting room with private balcony overlooking the peaceful countryside. Additional main floor highlights include a bright home office with fabulous windows and two front entrance foyers. Step outside to enjoy the inviting wraparound front porch, an expansive armour stone-accented deck, and a hot tub - perfect for both relaxation and entertaining. Practical features include a three-car attached garage, ample outdoor parking, forced air oil heating, a drilled well, and a recently serviced septic system.With the added benefit of commercial zoning potential, this exceptional property offers the perfect blend of charm, function, and future opportunity. (id:59911)
Royal LePage D C Johnston Realty
410 Main Street W
North Perth, Ontario
Charming Victorian Home in the Heart of Listowel. Step into a world of timeless elegance with this meticulously maintained 3-storey Victorian home, ideally situated within walking distance to downtown Listowel. Built around 1915, this remarkable residence beautifully combines vintage charm with modern functionality, making it an ideal sanctuary for those who appreciate the finer things in life.As you enter, you'll be greeted by stunning woodwork and original hardwood floors, showcasing the craftsmanship of a bygone era. Thoughtful updates throughout the home honour its original character while providing the comforts of contemporary living. This exquisite property features: 3 spacious bedrooms, 2 inviting family rooms perfect for relaxation and entertainment, a formal dining room that seamlessly flows into the living room, ideal for gatherings, a bonus attic room that offers endless possibilities perfect for a cozy reading nook, home office, or playroom. Enjoy your morning coffee or unwind in the charming 3-season sunroom, or take advantage of the inviting veranda and large balcony, providing the perfect vantage point to soak in the sights and sounds of the neighbourhood. The expansive basement offers ample storage and additional space for your creative ideas. Outside, the property is featuring a double car garage, a delightful gazebo, and a cedar privacy fence that ensures tranquility and seclusion. Don't miss the opportunity to own one of Listowel's most beautiful century homes, where historic charm meets modern luxury. Discover the potential of this exceptional property and make it your own!(Second MLS #40697584) (id:59911)
Peak Realty Ltd
408 Mariners Way
Collingwood, Ontario
Rarely available, but highly sought after 4 bdrm. "Orchid" model townhome in waterfront community and amenity rich Lighthouse Point. This 2 storey end unit w/attached garage offers approx. 1719 sq. ft. of living space incl. a main flr. bdrm., generous kitchen w/ stainless appl. & breakfast bar, living rm w/wood burning f/place & vaulted ceiling. Walk out from living rm. to your private oasis, an interlocked patio where you can relax or entertain guests. Utility rm. features main flr. laundry & "ski locker" storage. An attached extra deep garage is ideal for more than just autos, a place to store all your vacation "toys". Located a short walk to one of the 2 outdoor pools, tennis courts & private east beach, this townhome is the one you've been waiting for. Enjoy all on-site amenities including 9 tennis/pickle ball courts, outdoor pools, trails, 2 beaches, private marina (no slip incl.) children's playground and a huge recreation center w/indoor pool, sauna, 2 hot tubs, party room, children's play room, fitness center & more! (id:59911)
Sotheby's International Realty Canada
10 Mair Mills Drive
Collingwood, Ontario
Welcome to your new 4-bedroom home located in the highly sought-after Mair Mills community in Collingwood! This well maintained 2-story residence offers the perfect blend of comfort and potential, ideal for families and individuals alike. Step inside to discover hardwood floors that flow seamlessly throughout the main living areas. The well-designed kitchen boasts ample cabinetry and counter space, making it a chefs delight and perfect for entertaining. Adjacent to the kitchen, the spacious living room provides a cozy yet open atmosphere, ideal for relaxing or hosting gatherings. Upstairs, you'll find four generously sized bedrooms, including a large primary suite that serves as a private retreat. The primary bedroom features a private ensuite bathroom and a closet, ensuring you have all the space you need. Conveniently, the laundry room is also located on this level, making chores a breeze. The lower level of the home is an unfinished blank canvas with a rough-in for a bathroom, offering endless possibilities for customization to fit your needs.Outside, the property is level and landscaped, with a paved double-wide driveway leading to an attached double car garage with inside entry to the home. Enjoy the serene surroundings and the ease of access to local amenities including the Mair Mills Community Park, tennis courts, walking trails, a golf course, and ski hills close by. Don't miss this opportunity to own a well-cared-for home in a prestigious neighbourhood. Schedule your showing today and envision the possibilities that await in this fantastic Mair Mills property! (id:59911)
RE/MAX By The Bay Brokerage
49 Broadview Street
Collingwood, Ontario
Welcome to a masterpiece of modern design and meticulous craftsmanship. This luxurious Scandinavian-style residence, nestled on a generous 90ft by 200ft lot in Collingwood offers an unparalleled blend of elegance and functionality. The home's striking exterior features a sophisticated fusion of Scandinavian Spruce wood siding and 24-gauge standing seam steel siding and roof, crowned with a 50-year warranty. Step through the grand 40" front door into an impressively crafted entrance with heated floors. A well-appointed main floor laundry room, with Whirlpool appliances. The open-concept living, dining, and kitchen area exudes luxury with its 7.5" Muskoka Custom Finishing hardwood floors, a Napoleon fireplace, and a dramatic dark tile feature wall. The chef's kitchen is a culinary haven, showcasing high-end KitchenAid smart appliances and a Moen touch-less, WiFi-capable faucet. Adjacent to the kitchen, an office with pocket doors and access to the rear covered deck. The custom staircase by Stairhaus Inc. makes a stunning architectural statement, guiding you to the upper level. Here, a spacious family room complements 3 beautifully appointed bedrooms. The primary suite is a luxurious sanctuary, featuring a walk-in closet and a 6pc private ensuite, plus a walkout to a covered Duradek waterproof deck. A 4pc semi-ensuite bathroom and a thoughtfully designed 2pc bathroom on the main floor cater to both privacy and convenience. Above the garage, a legal second-dwelling apartment presents an excellent opportunity for additional income or guest accommodation. With its own private entrance, this charming apartment features an open-concept living, dining, and kitchen area with Frigidaire appliances, a stackable washer and dryer, a cozy bedroom, and a stylish 3pc bathroom. A set of 9ft x 10ft garage doors with drive-through provides an ample amount of garage and storage needs. This custom-built Scandinavian-style home stands as a testament to superior quality and refined livin (id:59911)
RE/MAX By The Bay Brokerage
305 W Garner Road W Unit# 118
Ancaster, Ontario
Stunning 1-Year-Old End-Unit Townhome in Ancaster – Built by LIV Communities! Welcome to this beautifully upgraded 3-bedroom, 3.5-bathroom end-unit townhome offering 1,624 sq ft of stylish living space, plus an additional 347 sq ft in the fully finished basement. Located in a sought-after Ancaster community, this bright and airy home is filled with natural light and beautiful views of near by green space, thanks to extra windows throughout. The main floor features durable laminate flooring and a modern dark wood kitchen with quartz countertops, seamlessly flowing into the open-concept living and dining areas—ideal for both everyday living and entertaining. Upstairs, the spacious primary suite boasts a walk-in closet, a spa-like ensuite with a soaker tub and glass shower, and large windows that flood the room with light. Two additional well-sized bedrooms provide plenty of space for family, guests, or a home office. You'll also appreciate the convenient second-floor laundry with a stackable washer and dryer. The finished basement adds even more versatile living space, featuring a cozy family room, a 4-piece bathroom, and a delightful under-stair craft room—perfect as a creative nook or play area. Complete with a single-car garage, this exceptional end-unit townhome offers the perfect blend of comfort, style, and functionality in one of Ancaster’s most desirable communities. Close to Highway access, schools and shopping. (id:59911)
Century 21 Heritage Group Ltd.
1203 - 900 Mount Pleasant Road
Toronto, Ontario
Welcome to the prestigious "Residences of 900 Mount Pleasant" where luxury, functionality and convenience come together in perfect harmony. This exceptional, builder-upgraded corner suite is truly one-of-a-kind. Thoughtfully designed, the spacious 2-bedroom + den layout features 2 full bathrooms and an open-concept floor plan ideal for comfortable urban living. Enjoy floor-to-ceiling windows that flood the space with natural light and offer panoramic north-facing views. Step out onto the over-sized balcony with double walkouts and a gas BBQ hookup, perfect for entertaining.The full-sized kitchen is a rare gem in newer developments, complete with an island breakfast bar, granite countertops, extended cabinetry, and stainless steel appliances. The adjacent den has been smartly opened up by the owner to expand the kitchen area and enhance flow and storage. The generous primary bedroom includes a 3-piece ensuite, a large walk-in closet, and its own walk-out to the balcony. Unmatched parking convenience with 3 parking spaces - a tandem spot for 2 vehicles plus an additional owned space. Value-Added Inclusions: Murphy bed in 2nd BR * Automatic blinds on west-facing windows * Drapes throughout * Dining room chandelier & table with 4 chairs * New track lighting in kitchen and den * Area rug in living room * TVs: den, 2nd bedroom (mounted), and primary bedroom (mounted) * Weber gas BBQ * Patio furniture: 2 tables & 2 chairs. Additional Highlights: Maintenance fees include: water, gas (including BBQ connection), Bell Fibe cable TV & internet (valued at $278.40/month). Steps to TTC, upcoming Eglinton LRT, Sherwood Park, Sunnybrook Hospital, Yonge Street shopping, restaurants, cafes, and more. Located in a well-managed building with high-quality amenities. This suite offers the perfect blend of upscale living and everyday convenience ideal for those who want it all. A rare opportunity in one of Midtown Toronto's most desirable addresses! (id:59911)
Royal LePage Real Estate Services Ltd.
22 Country Trail
Georgian Bay, Ontario
Immaculately maintained getaway with an abundance of amenities within the Oak Bay Golf & Marina Community! With an immense amount of recent updates, this home stands out among the rest with quality throughout. Enjoy having a family meal cooked in your custom-built kitchen, equipped with high-end appliances and quartz countertops, with all of your favourite guests surrounding the oversized and fully movable centre island. Stay private with your Hunter Douglas Shades and California Shutters, or open them up and enjoy your view from the comfort of your home of golfers teeing off on the Oak Bay Golf Course. The 3-Season Sunroom is a fantastic place to enjoy a book, drink your morning coffee and enjoy the outdoors within in a comfortable room. Upstairs, the primary bedroom offers an extremely spacious getaway, equipped with a wonderfully updated 5 piece bathroom - and if you're looking for some fresh air, the walk-out to the balcony offers a fantastic view just steps away from your bed! And one of the greatest features - you will never worry about losing power again with a Generac whole-home generator. All updates were done tastefully and with great quality - American Standard and Kohler fixtures, Kitchen-Aid professional appliances, Hunter Douglas Shades, Luxury Vinyl Plank Flooring, and a Custom Designed Kitchen equipped with (4!) Garbage/Recycling Pullouts, Spice Pull-Outs and Crown Moulding for an entirely seamless look. This wonderful home is located just minutes off of the highway with an immense amount of shopping surrounding the area. One of the few homes backing onto the Oak Bay Golf Course, this is the perfect retreat! (id:59911)
Keller Williams Empowered Realty
22 Stonegate Avenue
Mono, Ontario
Discover the perfect blend of luxury and comfort in this highly sought-after 5-bedroom, 5-bath Cheshire Bungaloft, offering just under 4,000 sq ft of luxurious living. This meticulously maintained home features 9-ft ceilings on the main floor, soaring 18-ft cathedral ceilings in the Great Room, and no carpet throughout, Thoughtful upgrades include custom millwork, upgraded baseboards, pot lights, elegant light fixtures, and high-end window coverings throughout. The Great Room is anchored by a beautifully accented porcelain feature wall with a gas fireplace, creating a stunning focal point. The main floor primary suite is a serene retreat with his/hers closets, a fireplace and a spa-like ensuite. The upper-level loft provides additional living space with a family room, study area, two spacious bedrooms, and a modern 3-piece bath. A gourmet kitchen leads to a beautifully landscaped backyard, complete with a custom shed. The oversized 3-car heated garage offers ample storage and functionality, while the partially finished 3,100 sq ft basement provides a full Bathroom endless possibilities for customization. This exceptional property blends elegance and comfort, making it your forever home. (id:59911)
Ipro Realty Ltd
29 - 1158 Shea Road S
Muskoka Lakes, Ontario
Charming 3 bed, 1 bath plus 2 additional bunkie's. 4-season Cabin at Three Mile Lake. A picturesque retreat surrounded by birch, pine, & sugar maple. With its charming Rustic Canadian aesthetic, it's the perfect taste of Muskoka living. Arguably one of the best spots on the lake with expansive, breath taking lake views, 7' deep water with sandy bottom off the fixed dock (wave and wake-proof). Watch sunsets from the dock, then gather by the lake for a cozy fire and roast marshmallows under the stars. Property features a Muskoka room, 2 cozy bunkie's, with one on the water, property sleeps 14 people. Wood shed and two additional storage sheds, ample parking, back up generator, brand new roof. Close proximity to Port Carling and Bracebridge.The property has been thoughtfully upgraded with several recent improvements that significantly enhance its comfort and functionality. A new waterside bunkie deck was installed. A Brand new shingled roof on the cottage, ensuring durability and aesthetic appeal. In 2022, the water system was fully upgraded with a new water tank and UV water filtration system, including a tannin filter, which provides clean and clear water. Additionally, features like a heated water line, propane furnace, and a heat pump were added to improve energy efficiency and comfort throughout the year. The property also includes a Briggs & Stratton generator, providing reliable backup power, and comprehensive insulation under the house and in all interior walls, which helps maintain consistent temperatures. The interior was completely renovated, updating the kitchen, living room, bedrooms, ceilings, and floors to modern standards, creating a fresh and inviting atmosphere. These updates collectively make this lakeside retreat highly desirable, combining recent modernization with natural beauty. (id:59911)
Royal LePage Real Estate Services Ltd.
