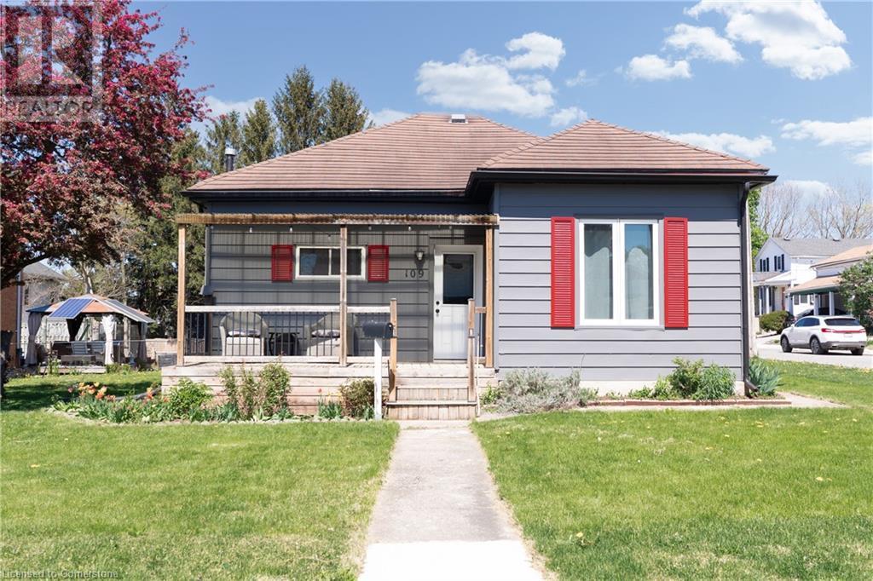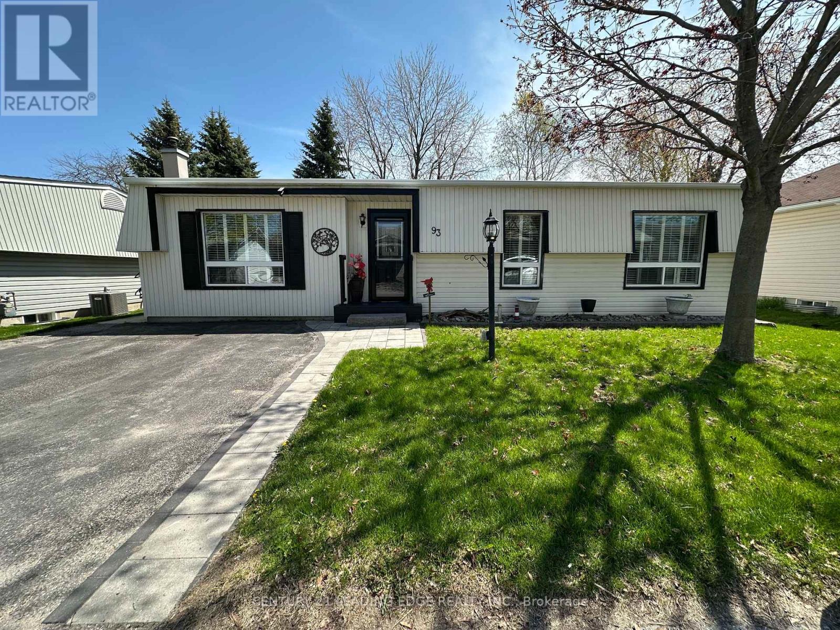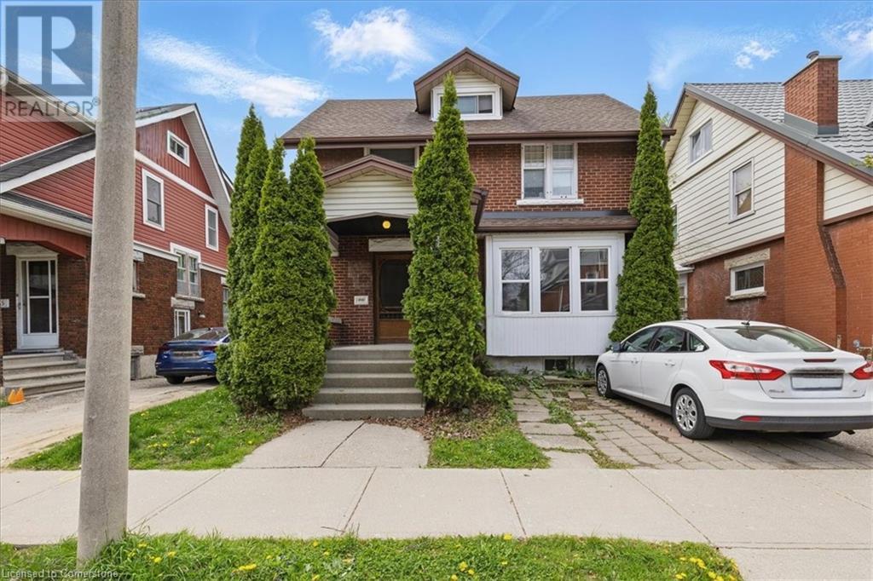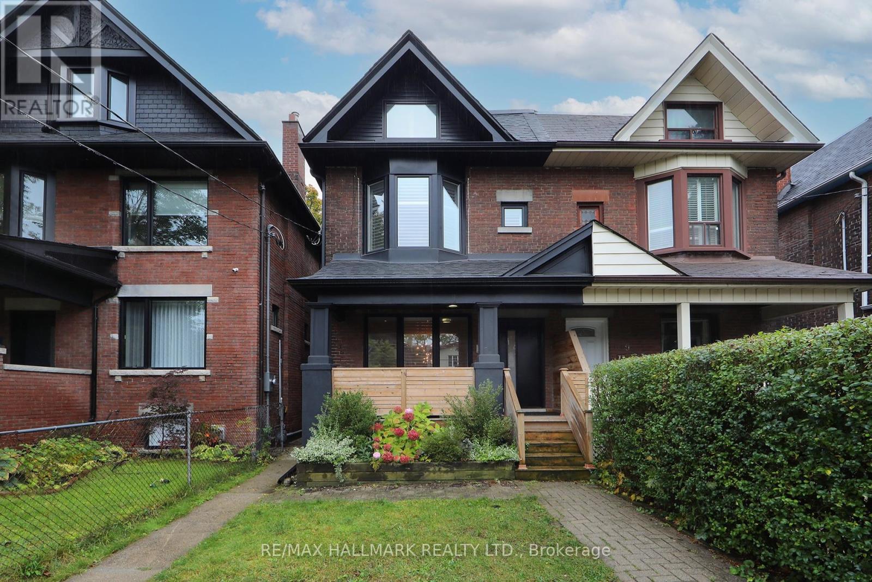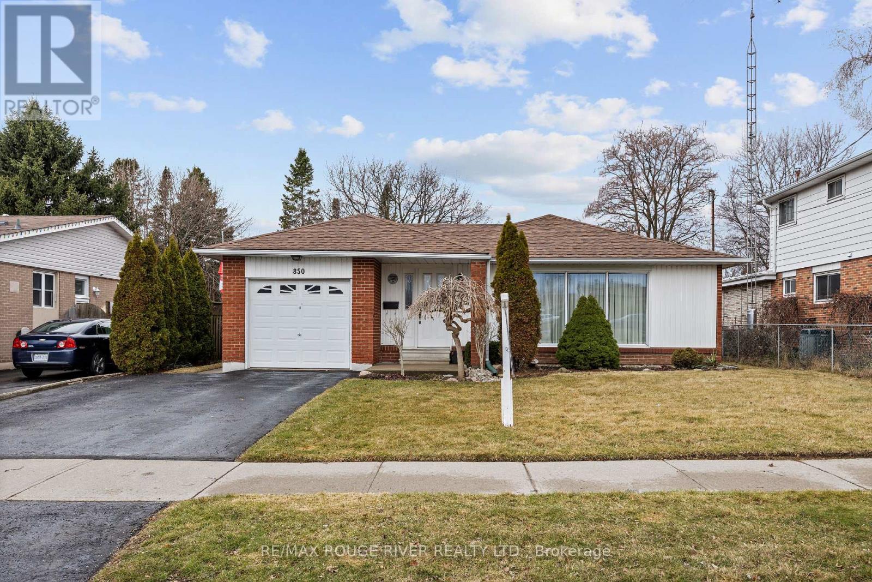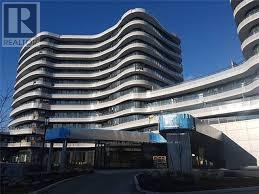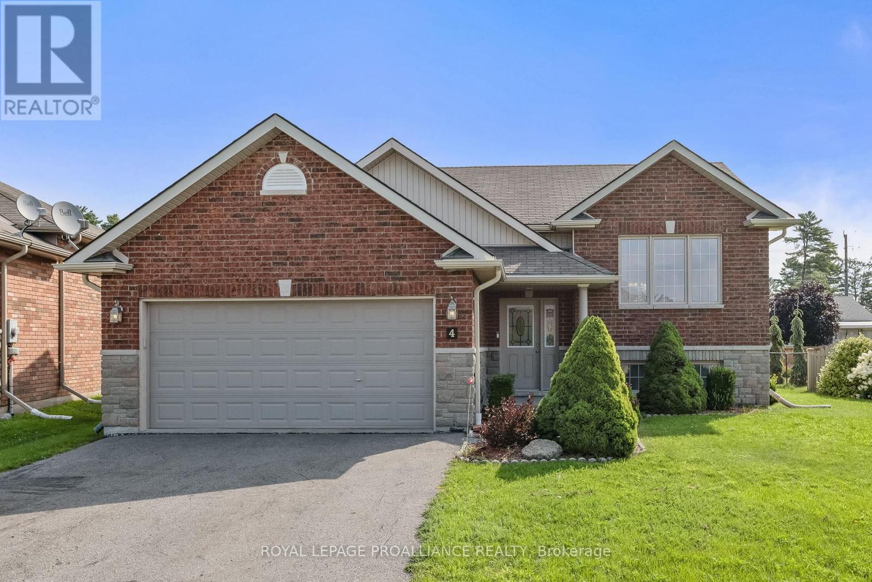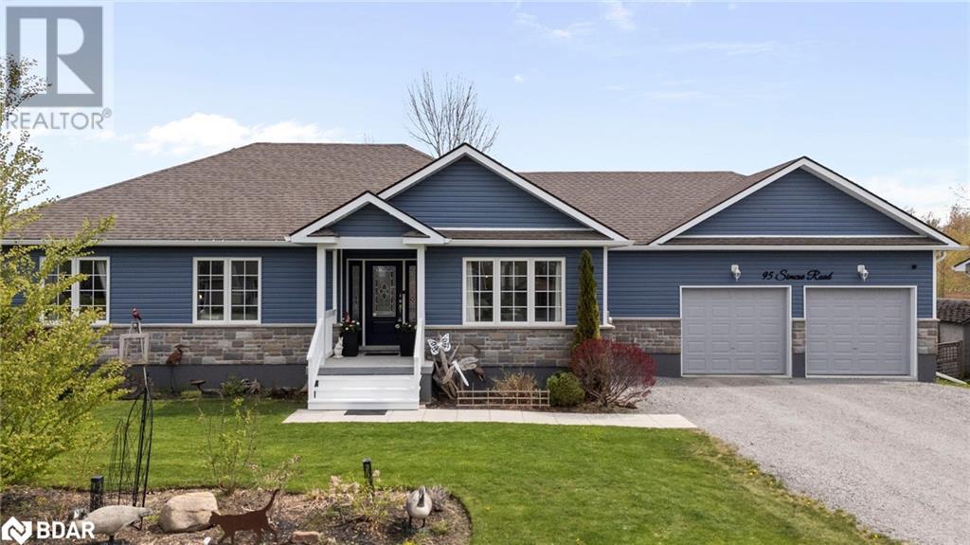155 Elmira Road N
Guelph, Ontario
An exceptional opportunity to own a fully updated, purpose-built legal duplex offering over 3,100 sqft of finished living space (2,254 sqft above grade + 916 sqft in the lower unit), complete with separate entrances, private garages, individual driveways, separate decks, furnaces, hydro meters, hot water tanks, and laundry facilities for each unit. The freshly painted main unit spans two spacious levels, featuring 4 large bedrooms, 2.5 bathrooms, an open-concept kitchen and family room with walkout to a private deck, and a generous primary suite with walk-in closet and a full ensuite with separate tub and shower. The second floor also includes a full bathroom and convenient laundry room. The bright lower-level unit offers 2 large bedrooms, oversized windows, an open kitchen and living space, its own laundry, a 4-piece bathroom with ensuite privilege, and a massive cold cellar for storage. With parking for 6 vehicles (2 garages + 4 driveway), this is a rare chance to invest, live in one unit and rent the other, or create the ideal multi-generational living setup in a high-demand location. (id:59911)
RE/MAX Real Estate Centre Inc. Brokerage-3
RE/MAX Real Estate Centre Inc.
109 Carroll Street
Ingersoll, Ontario
Attention first time home buyers, investors or down-sizers! Check out this 3 bed 1 bath bungalow located within walking distance to all major amenities in the small town of Ingersoll. Main floor offers a large living room, eat-in kitchen with SS appliances and RO Water system, main floor laundry with brand new washer and dryer, 3 bedrooms, and a newly renovated 3-piece bathroom. There is potential upstairs in the unfinished loft to give you another 290 Sq. Ft. of living space. The basement is unfinished but could offer another space to add a Recreation Room or Games Room. Updates include: A/C 2024, Electrical Panel 2024, Water Heater and Softener 2024, Furnace 2022, Windows and Doors 2015, and Metal Roof 2009. Property is being sold in “as is” condition. Call for your private showing today! Don't miss out! (id:59911)
RE/MAX Real Estate Centre Inc.
93 Wilmot Trail
Clarington, Ontario
Welcome To Your Dream Retreat In The Vibrant Adult Lifestyle Community Of Wilmot Creek! Rare Bonus offered : Unspoiled Full Basement - NO Crawl Space Here! Plenty of room for storage! This Beautifully Updated 2-Bedroom, 2-Bathroom Home Offers Modern Living With A Touch Of Elegance! Step Inside To Discover A Bright, Open-Open concept Home with walk-out to a SUNROOM!!. Ideal For Outdoor Gatherings Or Enjoying Serene Mornings. Listen to the birds and enjoy Mother Nature! The Spacious Kitchen Boasts Stunning Quartz Countertops And Ample Cabinetry, Perfect For Culinary Enthusiasts And Entertaining Guests. Relax In The The Cozy Living Room with a large Picture Window! Retreat To The Principal Bedroom, Which Includes A Generous Walk-In Closet And A Private Ensuite Bathroom For Your Convenience. BRAND NEW Furnace and Central Air! Roof Reshingled 2020! New Front Porch and Walkway 2020! Kitchen renovated 2021 including Quartz Counter Top, Hardware, Backsplash,etc! New Skylight in 2022! New Deck and railings 2023! New garden Shed 2024! In Addition To Your Beautiful Home, Enjoy The Stunning Lakefront Shoreline And A Wealth Of Amenities, Including A 9-Hole Golf Course, Tennis Courts, Indoor And Outdoor Pools, Hot Tub, Sauna, Fitness Center, Billiards, Shuffleboard, Woodworking Shop, Numerous Activities And MuchMore. There's Something For Everyone In This Active Community! Located Just A Short Stroll From The Clubhouse, This Home Offers Easy Access To All These Fantastic Amenities, Enhancing Your Lifestyle. Don't Miss This Opportunity To Enjoy Comfort And Community At Beautiful Wilmot Creek in Newcastle! **EXTRAS** Monthly Land Lease/Maintenance Fees Include House Taxes ($890.96 + $123.04 = $1,014).Maintenance Fees Covers Water/Sewer, Driveway & Road Snow Removal And Access To All Amenities.Extras : Inclusions: Existing Stainless Steel Refrigerator, Stove, Microwave, Dishwasher, Washer, Dryer, All ELFs, All Window Coveri (id:59911)
Century 21 Leading Edge Realty Inc.
45 Hohner Avenue
Kitchener, Ontario
Presenting 45 Hohner Avenue in Kitchener's historic East Ward. Here is an opportunity to own a triplex for the price of a single family home in one of Kitchener's beloved neighbourhoods. If looking for a solid investment, tenants have long considered the East Ward to be a desired rental location for it's quiet streets, proximity to downtown Kitchener, and charming heritage. Each unit at 45 Hohner has it's own laundry, and a considerable amount of space. The vacant mainfloor showcases some of the homes original trim and oak-strip hardwood flooring. The tenanted upper two bedroom unit, also includes a walkup finished attic for added living space. The vacant basement unit walks up to the backyard and could easily have space for a small BBQ on the back patio. Tenants have enjoyed having a common use backyard but there is also the potential for added parking in the rear of the property. For those considering 45 Hohner as their home, residents of the neighbourhood point to the community's much loved and well known art walks, summer porch party festivals and a close knit urban vibe. (id:59911)
Benjamins Realty Inc.
Lower - 111 Browning Avenue
Toronto, Ontario
Welcome to 111 Browning Avenue, a beautifully renovated 1-bedroom basement apartment located in the heart of Playter Estates, one of Torontos most desirable and charming neighbourhoods. This bright and modern space offers a private entrance, an open-concept living area, a stylish kitchen with stainless steel appliances, a contemporary 3-piece bathroom with a walk-in shower, a spacious bedroom, and the convenience of ensuite laundry. Nestled on a quiet, tree-lined street just steps from the Danforth, youll be within walking distance of Chester Station, Riverdale Park, and a vibrant selection of shops, cafes, and top-rated restaurants. (id:59911)
RE/MAX Hallmark Realty Ltd.
850 West Shore Boulevard
Pickering, Ontario
This Beautiful, Bright, Extra Large Bungalow has a rarely found family room addition! And it's very easy to create a separate entrance to the basement in this home. The spacious living and dining rooms have oversized windows and gorgeous hardwood floors. The modern, Eat-in kitchen overlooks the family room where the kids can watch TV and where you can get warm and comfy in front of the fireplace. You can relax on your back deck in your huge, fully enclosed backyard with lovely perennial gardens. The three good sized bedrooms all have the gorgeous hardwood and plenty of closet space. The basement has high ceilings and comes with an enormous rec room, games room and furnace room/workshop. The basement also has a convenient three-piece bathroom, and an enclosed laundry room. The single car garage and private double driveway provide parking for multiple vehicles. You will be amazed at how open and spacious this home feels. It's much bigger than it appears and it has so many possibilities! This is a fabulous home for families, retirees, entertaining and building beautiful lasting memories! This home is move-in ready and spotlessly clean! It's a short distance to the 401, Go train, shopping & Rec complex and is near bus routes, lake front trails and Schools (Public, Catholic and French Immersion!) (id:59911)
RE/MAX Rouge River Realty Ltd.
3305 - 10 Navy Wharf Court
Toronto, Ontario
One Parking and One Locker included! Live in the heart of downtown and walk to work! Beautiful sun-filled One-Bedroom located in the sought after Harbour View Estates. This spacious layout is approximately 550-sf and features a large kitchen with a centre island and gas stove (a rarity in condos!); a large bedroom that can fit a king bed; and spectacular city views from the 33rd floor - including a peek of the CN Tower! An incredibly convenient location and just minutes to everything. Steps to Spadina streetcar that goes directly to Union & Spadina station, financial district/PATH, Rogers Centre, Canoe Landing Park & Community Centre, Toronto public library, supermarkets (Sobeys/Farmboy/Loblaws), and The Well shops/restaurants/cafes. Short walk to King West, Queen West, tech hub, south financial district, Scotiabank Arena, the waterfront & H2O Beach. Easy access to trails along the Marina, YTZ Airport, and Gardner/DVP. Excellent value - parking, locker, and all utilities included. Move in immediately! (id:59911)
Prompton Real Estate Services Corp.
819 - 99 The Donway Road W
Toronto, Ontario
Lovely, Large, Luxurious 2Br/2Bath Flair Condo Corner Gabriel Suite Features 9Ft. Ceilings, Engineered Laminate Flooring, Ceramic Floors In Laundry Closet And Bathrooms. An Open Concept Living/Dining Area Allows A Great Space For Entertaining. Great Panoramic View Of The Toronto Skyline! This Phenomenal Location Being Walking Distance From The Shops At Don Mills Offers Endless Grocers, Elite Class Restaurants, Fast Food Options, Library, Schools, Parks & Access To Ttc At Your Steps!! (id:59911)
Highgate Property Investments Brokerage Inc.
1612 - 181 Dundas Street E
Toronto, Ontario
Bright 1 Bed + Den Unit. Den can be used as a Second Bedroom (fits a Queen Size Bed) withSliding Door.. Steps to TMU. Located in the Heart of Downtown with easy access to TTC, Shops,Hospitals, Financial District, Dundas Square, George Brown College and more. (id:59911)
Right At Home Realty
4 Beacon Drive
Brighton, Ontario
Welcome to 4 Beacon Drive in the serene neighbourhood of Brighton! This fantastic lease opportunity presents a spacious and inviting open-concept layout that seamlessly connects the kitchen, dining, and living areas and boasts three large bedrooms and a 4 pc bathroom. The lower level offers added versatility with an additional fourth bedroom, a cozy family room and a convenient second full bathroom. BBQ and relax on the back deck overlooking the partially fenced rear yard. Large two car garage with interior access to the front foyer. Enjoy leisurely strolls to picturesque Lake Ontario just steps away, and relish the tranquility of this quiet community. Close to marina, public boat launches and waterfront restaurants. A quick drive or bike ride takes you to the vibrant downtown Brighton, complete with shopping, charming cafes, quality schools, and lively summertime entertainment. Your ideal home awaits at 4 Beacon Drive where comfort, convenience, and natural beauty converge. Utilities not included (Gas, Hydro, Water/Sewer), August 1 possession available. (id:59911)
Royal LePage Proalliance Realty
5348 Rice Lake Scenic Drive
Hamilton Township, Ontario
Discover the rare opportunity to own nearly double the living space of neighboring homes on scenic Rice Lake Scenic Drive. This beautifully maintained 3-bedroom, 2-bathroom home offers just over 3,000 sq ft of versatile living space on a 1.72-acre lot, with thoughtfully severed waterfront land that keeps your property taxes low while still offering easy access to the lake. Step inside to find a bright and spacious layout with updated flooring, a modernized kitchen with stainless steel counters and tile backsplash, and newer windows throughout. This kitchen blends style and practicality beautifully! Equipped with sleek stainless-steel appliances, including a built-in microwave and range hood, plus a fantastic double oven - Perfect for hosting gatherings! The spacious French-door fridge comes with a connected water line, so you'll always have crisp, fresh drinking water thanks to the reverse osmosis system. Elegant living and dining rooms walk out to an expansive deck. Upstairs, a versatile loft and two oversized bedrooms provide excellent space for family, guests, or a home office. Additional highlights: Roof replaced 2017, chimney repaired 2024, 200-amp electrical service, Generac Generator which will power entire home, 3-car garage with one bay heated. Unfinished basement with workshop, pantry, and large dry cistern and a crawlspace. A rare blend of indoor space, functional upgrades, and scenic privacy ready for year-round enjoyment. (id:59911)
Royal Heritage Realty Ltd.
95 Simcoe Road
Rama, Ontario
Welcome to this beautifully built 2018 bungalow, nestled on a spacious and private lot backing onto serene forest—offering nearly 3/4 of an acre to enjoy nature, privacy, and space to grow. This thoughtfully designed home features 3 bedrooms and 2 full bathrooms on the main floor, perfect for families, downsizers, or those seeking the ease of single-level living. Step inside and you’ll immediately notice the open-concept layout, engineered hardwood flooring, high ceilings, and modern finishes throughout. The heart of the home is the impressive chef’s kitchen, complete with a large centre island, stone countertops, stainless steel appliances, and ample storage—ideal for hosting gatherings or prepping family meals. The adjoining dining and living areas flow seamlessly with views of the treed backyard, creating a warm and inviting space for everyday living. Convenient main floor laundry, direct access to the oversized two-car garage, and generous principal rooms round out the main level. Downstairs, the walkout basement offers even more potential, with a finished rec room, a dedicated home office, and a roughed-in bathroom ready for your custom touch. Whether you’re looking to add a guest suite, a gym, or more living space, the lower level is full of possibilities. Enjoy the peace and quiet of rural living without sacrificing modern comfort. This move-in-ready home has it all: space, privacy, and quality craftsmanship—all just a short drive to town. Don’t miss this rare opportunity to own a newer home on a premium lot backing onto nature. (id:59911)
Real Broker Ontario Ltd.

