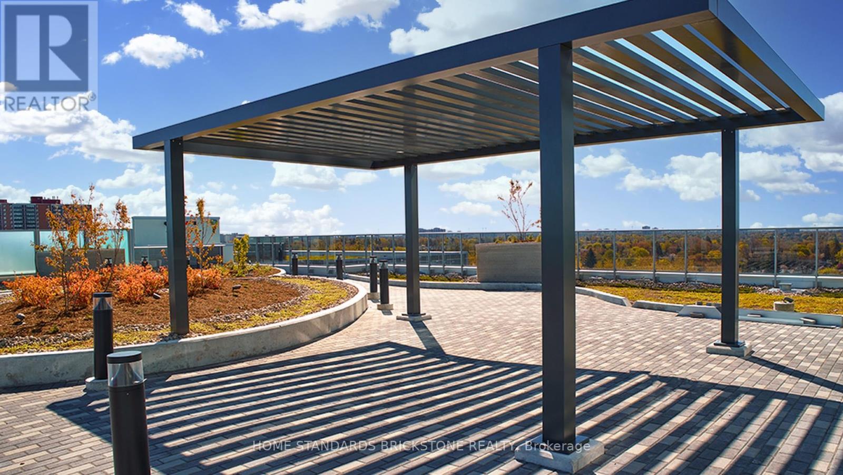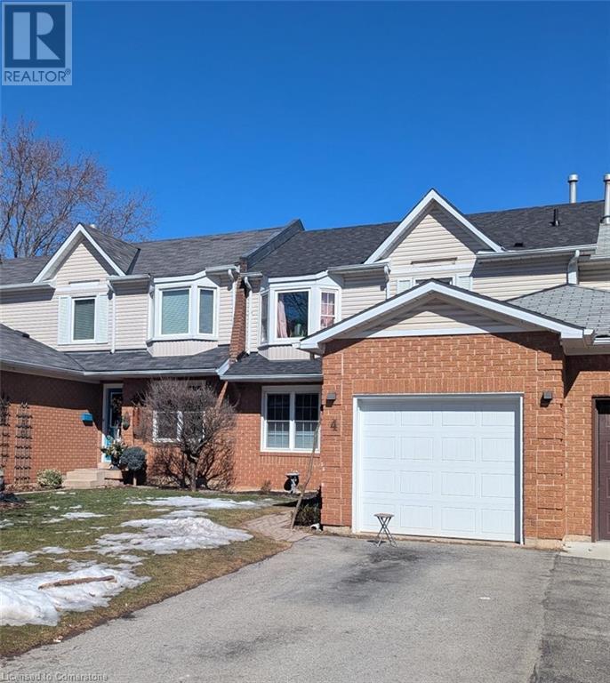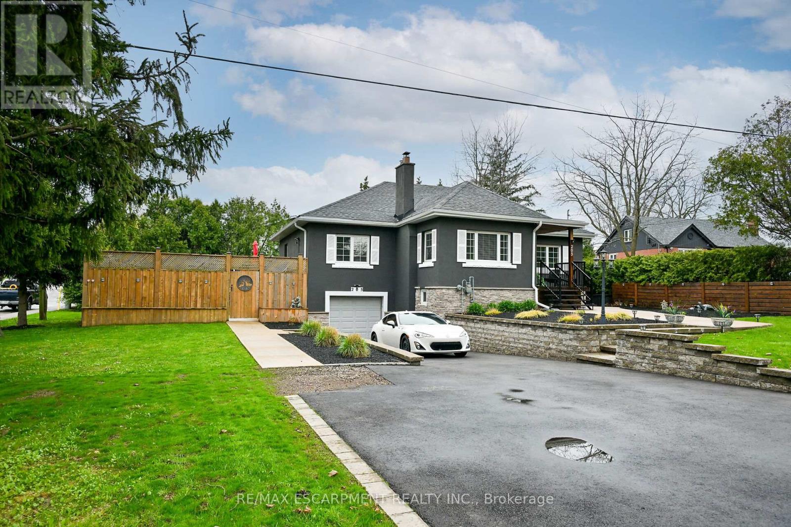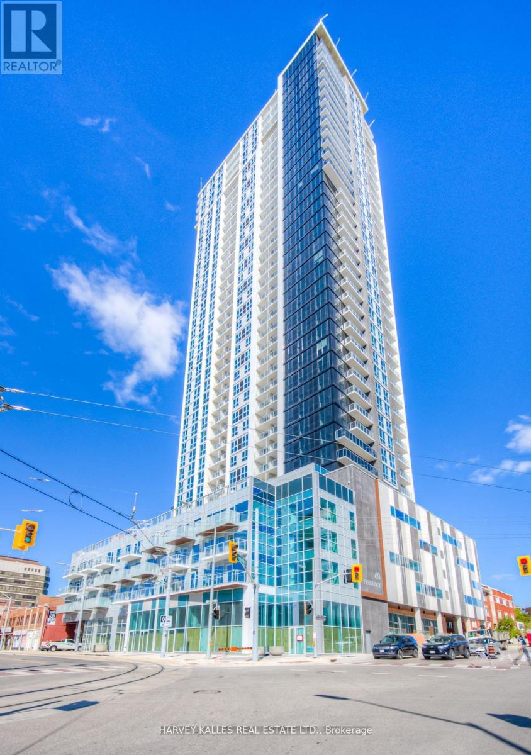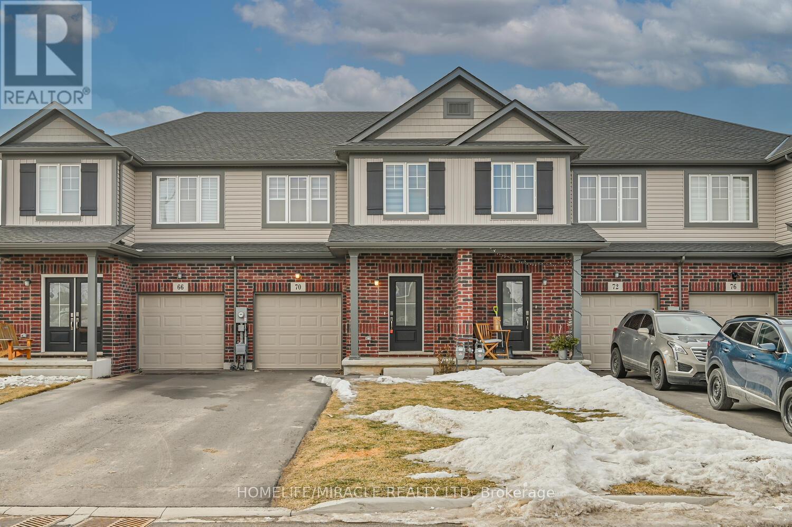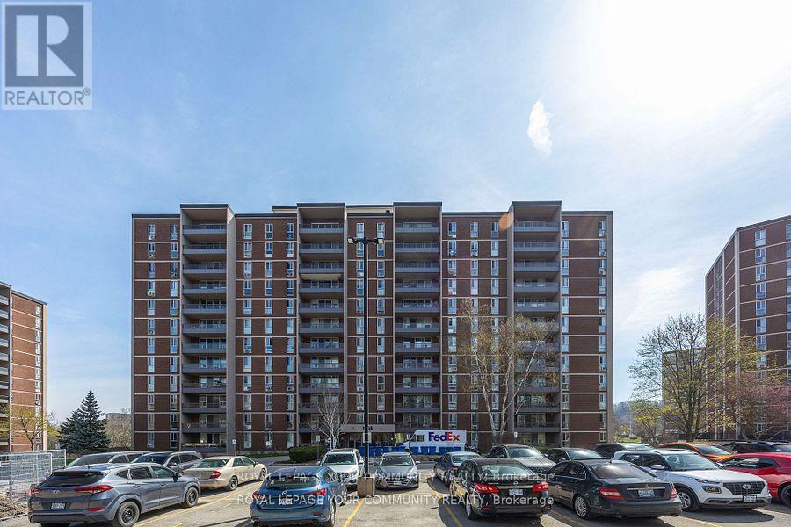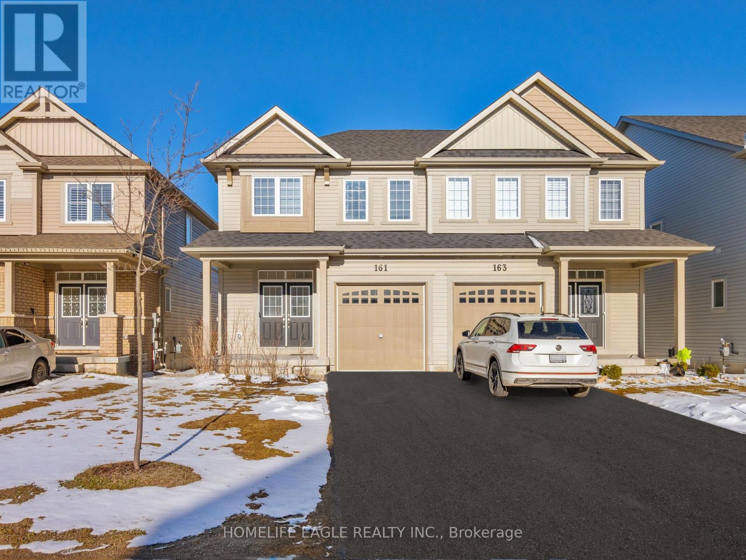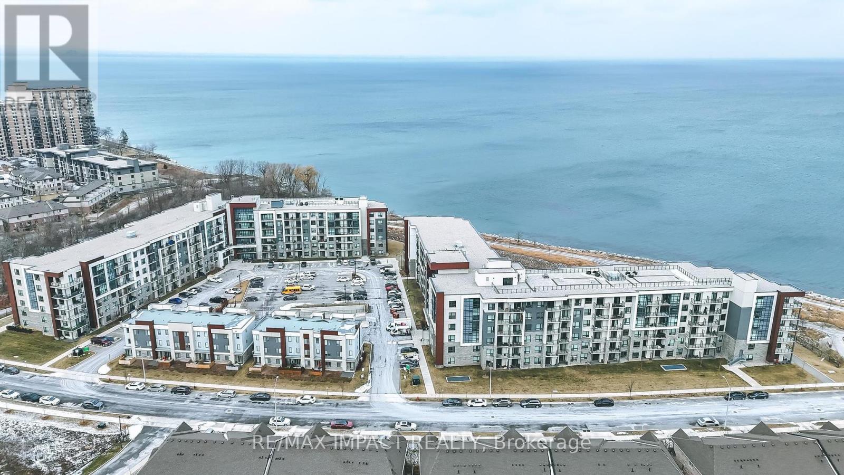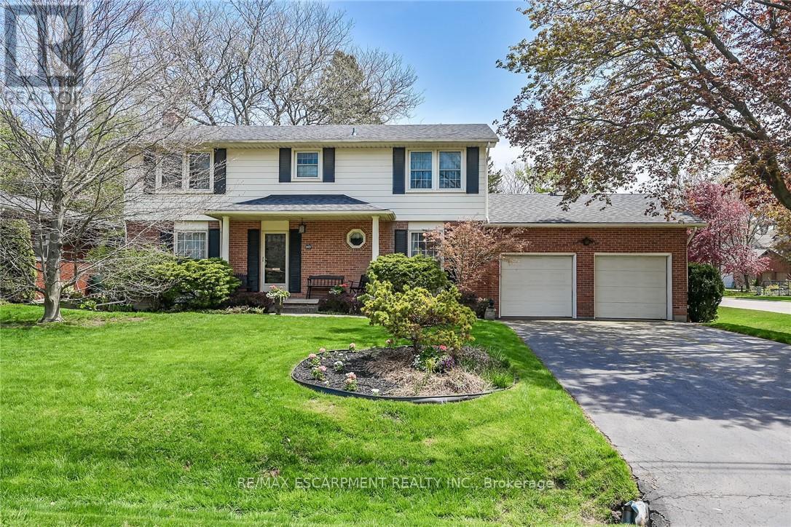2005 - 3121 Sheppard Avenue E
Toronto, Ontario
Luxury, modern with unobstructed view including lake, CN tower, and park surrounding. Laminate floor throughout and stainless steel appliance, Excellent Location. close to TTC, community centre, fairview malls, shopping, Banks, supermarket, restaurant. Minutes away from DVD, Highway 401 and TTC. (id:59911)
Home Standards Brickstone Realty
4 Pleasant Grove Terrace
Grimsby, Ontario
Welcome To This Stunning 3-Bedroom, 2-Bath Home In The Heart Of Grimsby! Featuring A Beautifully Upgraded, Family-Sized Kitchen With Sleek White Lacquered Cabinetry And Elegant Quartz Countertops, This Home Is Move-In Ready. Enjoy The Fresh, Modern Feel With Brand-New Vinyl Flooring On The Main Level And A Freshly Painted Interior In Stylish Neutral Tones. The Finished Open-Concept Basement Offers Endless Possibilities For Extra Living Space. Step Outside To Your Private, Fenced-In Backyard With A Spacious Deck—Perfect For Entertaining Or Relaxing. A True Gem You Won’t Want To Miss! (id:59911)
Royal LePage Signature Realty
451 Mines Road
Haldimand, Ontario
Exquisitely renovated from top to bottom, this home showcases high-end finishes throughout and offers a functional open-concept floor plan creating an ideal setting for entertaining guests! The custom kitchen features an expansive 9' x 5' island with plenty of seating and stunning quartz countertops. Just off of the kitchen is a convenient pantry with plenty of storage space. The living room features an inviting electric fireplace, while the dining area is complemented by sliding doors that open onto a newly covered concrete patio overlooking the expansive yard--a gardener's delight with ample garden boxes. The primary suite features a walk-in closet and a 4-piece ensuite with a stunning tile shower. Completing the main level are a thoughtfully designed powder room, an additional 4-piece bathroom, and a second bedroom. The fully finished basement level reveals a living area featuring an electric fireplace, a kitchen, office and a laundry room, accompanied by a 3-piece bath. The staircase from the basement provides access to the garage and outside, presenting an excellent opportunity for an in-law suite setup. This property is situated in an ideal location just outside of Caledonia and just minutes to all of Hamilton/Ancaster's finest amenities and convenient highway access! (id:59911)
RE/MAX Escarpment Realty Inc.
711 Bowan Street
Strathroy-Caradoc, Ontario
Renovated & Versatile Home on a Prime Corner Lot Ideal for Investors or First-Time BuyersDiscover exceptional value in this updated and move-in-ready home, perfect for investors, first-time buyers, or multi-generational living. Thoughtfully renovated, this property offers a rare and functional layout with two full kitchens and two spacious living areas, making it ideal for extended families or potential rental income.Upstairs youll find two bright and cozy bedrooms, while the fully finished basement features a private third bedroomperfect for guests, in-laws, or a home office setup.Situated on a generous corner lot directly across from a school, this home provides unmatched convenience for families. Enjoy the outdoor space with plenty of room for kids, pets, entertaining, or even your dream garden retreat.This is a turn-key opportunity to own a home with character, updates, and flexibility in a family-friendly neighborhood. (id:59911)
Keller Williams Empowered Realty
205 Sanatorium Road
Hamilton, Ontario
Welcome to 205 Sanatorium Rd! Located in the highly sought after Westcliffe family friendly neighbourhood, close to most amenities includingnature trails, schools and Mohawk College, shopping (Meadowlands Plaza and Upper James shops), public transit plus a short drive to downtownHamilton, Go Station and McMaster University, quick access to Linc, 403 and QEW! This home is impressive, sitting on a rare and oversizedcorner lot with 80 ft frontage, featuring large and well-appointed rooms. As you enter you will find a welcoming foyer leading you to the livingroom with large picture window and linear fireplace. There is a chefs dream kitchen, with stainless steel appliances including a gas stove,granite countertops, tons of modern cabinetry and a huge centre island measuring 5 x 7, this kitchen is not only for cooking but for family andfriends to gather! There is a large and bright dining room, two main floor bedrooms, laundry room, a two piece bathroom and a four piecebathroom with walk in shower and free-standing tub. Upstairs you will find two more bedrooms, a perfect teenage retreat or home office! Thelower level features a self contained inlaw suite with a modern kitchen, two bedrooms with lots of closet space, three piece bathroom andseparate laundry. The rear yard oasis is stunning and is extremely private and peaceful; multi level decks, above ground heated swimming pool,fire pit patio area, newer fencing. Other features and updates include; mature lot with extensive landscaping, newer garden walls and concretewalkways, recently paved driveway to park approximately 5 cars, attached garage, roof approx. 4 yrs, forced air furnace and A/C unit 2 yrs,almost all windows approx. 5 yrs, 200 amp service. BONUS: City approved for a 500 SF main floor addition blueprints available. Dont miss thisopportunity to own this beautiful home! (id:59911)
RE/MAX Escarpment Realty Inc.
41 Yeoville Court
Hamilton, Ontario
Welcome to this beautifully renovated semi-detached raised ranch home, perfectly located on a quiet court in a sought-after neighbourhood. This stylish, move-in-ready home features a bright open-concept layout with 3 spacious bedrooms and 2 full bathrooms. The large, fully finished walkout basement offers incredible flexibility, including a generous open living area, a dedicated den/office space, and excellent in-law suite potential. Step outside to a private, oversized deck that is ideal for entertaining or relaxing in your own peaceful retreat. Recent updates include A/C (2015), furnace (2017), roof and sheathing (2017), and a new driveway and front porch (2024). Combining comfort, space, and versatility, this home is an exceptional opportunity in a prime location. (id:59911)
Royal LePage State Realty
1005 - 60 Frederick Street
Kitchener, Ontario
Welcome to DTK Condos, the tallest and most iconic tower in Kitchener, standing 39 storeys highand offering breathtaking panoramic views of the city. This bright and spacious one-bedroom suite is a rare opportunity in a stunning downtown residence with unbeatable convenience and modern design. This condo offers unmatched connectivity with an ION LRT stop right at the front door, providing seamless access to the entire city. It is just steps from Google, Communitech, the Innovation District, Conestoga College, Wilfrid Laurier University, and a short distance from Victoria Park, restaurants, cafes, shopping, and entertainment. Designed for modern living, the suite features smart home technology, including smart locks, smart lighting, and a smart thermostat for ultimate convenience. The floor-to-ceiling windows flood the space with natural light, while high ceilings create an open and airy atmosphere. The unit also comespre-wired for high-speed internet, making it perfect for remote work or entertainment. Residents of DTK Condos enjoy access to exceptional building amenities, including a welcoming lobby with concierge service, a state-of-the-art fitness center and yoga studio, and a stylish party room ideal for hosting gatherings. The landscaped rooftop terrace offers stunning views of the city and features a dedicated dog mini-park, making it perfect for pet owners. Additionally, the building provides visitor parking for the convenience of guests. This is a rare opportunity to experience luxury urban living in one of Kitcheners most sought-after locations. (id:59911)
Harvey Kalles Real Estate Ltd.
70 Alicia Crescent
Thorold, Ontario
Introducing a stunning 3-bedroom + loft, freehold townhome, with no condo fees and ample parking! This 1-year-old residence offers modern living with spacious rooms, 1.5 bathrooms, and a generous walk-in closet in the master bedroom. The versatile loft space is perfect for a home office or an additional lounge area. Enjoy the convenience of second-floor laundry, stylish contemporary finishes, and sleek stainless steel appliances. Located in a prime location near Highway 406, Niagara College Welland Campus, and the rapidly growing Welland-Thorold border, this home provides the ideal mix of comfort and convenience (id:59911)
Homelife/miracle Realty Ltd
808 - 1966 Main Street W
Hamilton, Ontario
This stunning recently renovated 3-bedroom, 2-bathroom west-facing condo on the 8th floor offers a spacious open-concept living and dining area, perfect for entertaining or relaxing. Located just minutes from McMaster University and steps away from a future LRT stop, this property boasts unparalleled convenience. Enjoy the ease of having grocery stores, restaurants, and daily amenities all within walking distance. The unit is filled with natural light, thanks to its west-facing orientation, and features a private balcony where you can take in gorgeous sunsets. With its prime location and spacious layout, this condo is ideal for families, professionals, or investors looking for a great opportunity (id:59911)
Royal LePage Your Community Realty
161 Clark Street
Shelburne, Ontario
The Perfect Semi-Detached Home In A Family Friendly Community! *Long Driveway No Sidewalk *9 Ft Smooth Ceilings *Hardwood Floors *2nd Floor Laundry *Deep Backyard *Spacious Open Concept Floor Plan *Large Windows *Sunfilled *Garage Access From Home *Gourmet Kitchen W/ Granite Countertops *Large Centre Island W/ Storage *S/S Appliances *Breakfast Area W/O To Backyard *Spacious Primary Bedroom With Walk-in Closet and 4Pc Ensuite W/ Jacuzzi Tub *Minutes From All Amenities, Schools, Shopping, Transit & More* MustSee!!! (id:59911)
Homelife Eagle Realty Inc.
325 - 125 Shoreview Place
Hamilton, Ontario
Welcome to this stunning lakefront condo near the shores of Lake Ontario offering breathtaking water views and modern elegance. With spacious open-concept living, updated finishes, and floor-to-ceiling windows, this condo blends style, luxury and comfort. Enjoy your private balcony with spectacular views of Lake Ontario, perfect for sunsets, and access to exclusive amenities such as rooftop patio, party/meeting room, fitness center, underground parking and more. Conveniently located near shops, dining, and QEW Highway. (id:59911)
RE/MAX Impact Realty
149 Lowden Avenue
Hamilton, Ontario
Welcome to 149 Lowden Avenue, a much loved family home. This classic two storey house with beautiful curb appeal has been lovingly maintained and cared for by the original owner, the pride of ownership shines. Located on a quiet dead end street leading to the Radial Line Trail, green space and a park. The main floor consists of an eat-in kitchen, family room, 2 piece bathroom, dining room, spacious living room with a wood burning fireplace and garden doors opening to a charming stone patio overlooking manicured lawns and gardens. The 2nd floor has 4 good sized bedrooms and a 4 piece bathroom, the large primary bedroom has a rough-in for an ensuite. Original hardwood flooring throughout first and 2nd floors. The lower level has a bright recreation room, laundry, storage and plenty of potential for more living space. An attached double garage has an entrance into the kitchen and also a work bench and storage. This home is in a great location, walk to Ancaster Village for dinner, theatre, coffee and bakery treats, minutes to access the highway. (id:59911)
RE/MAX Escarpment Realty Inc.
