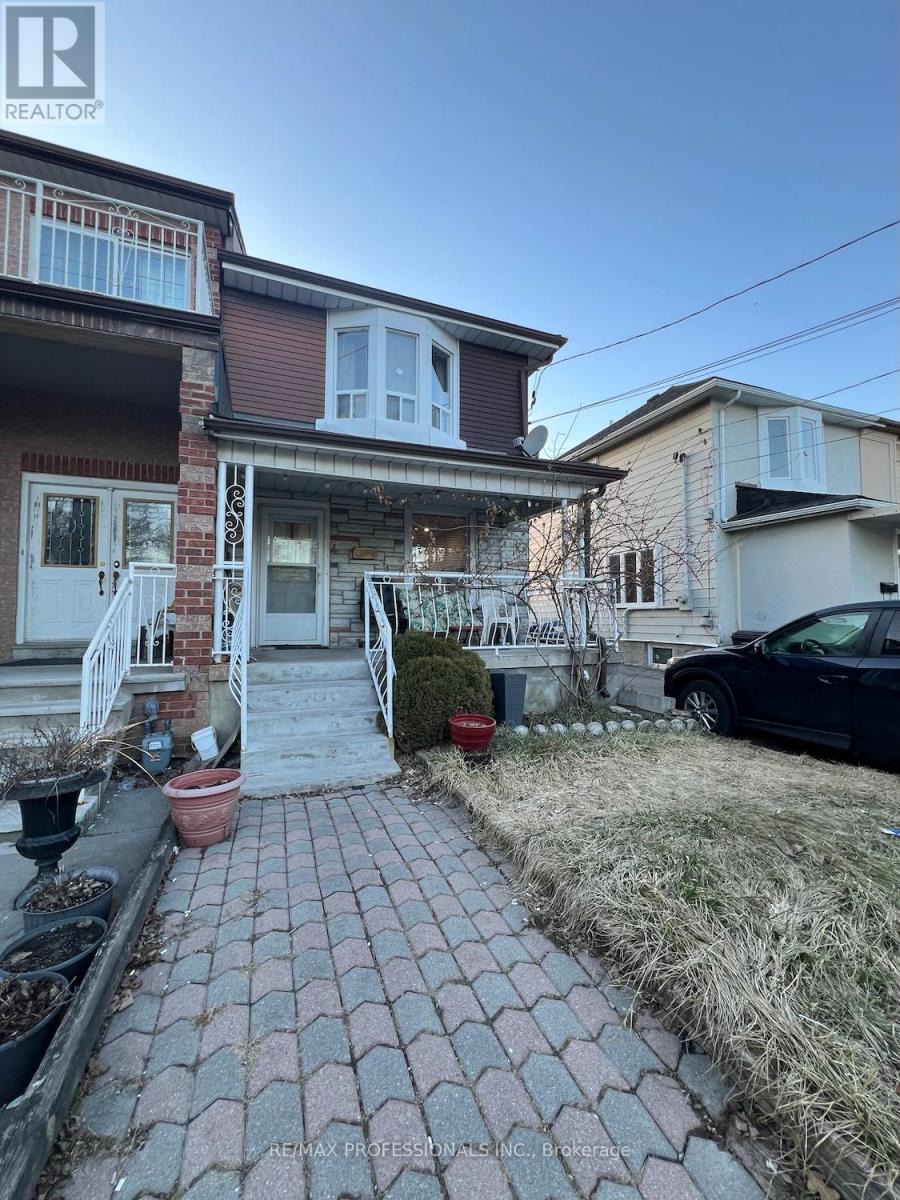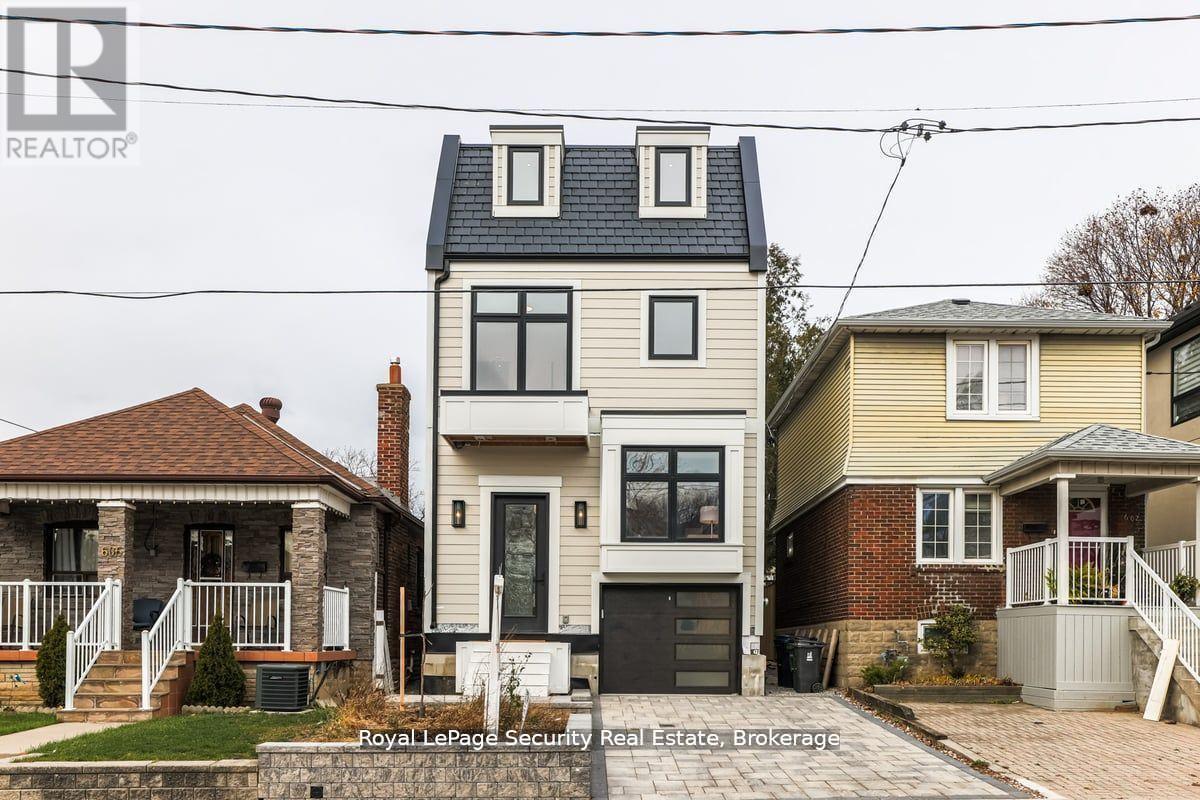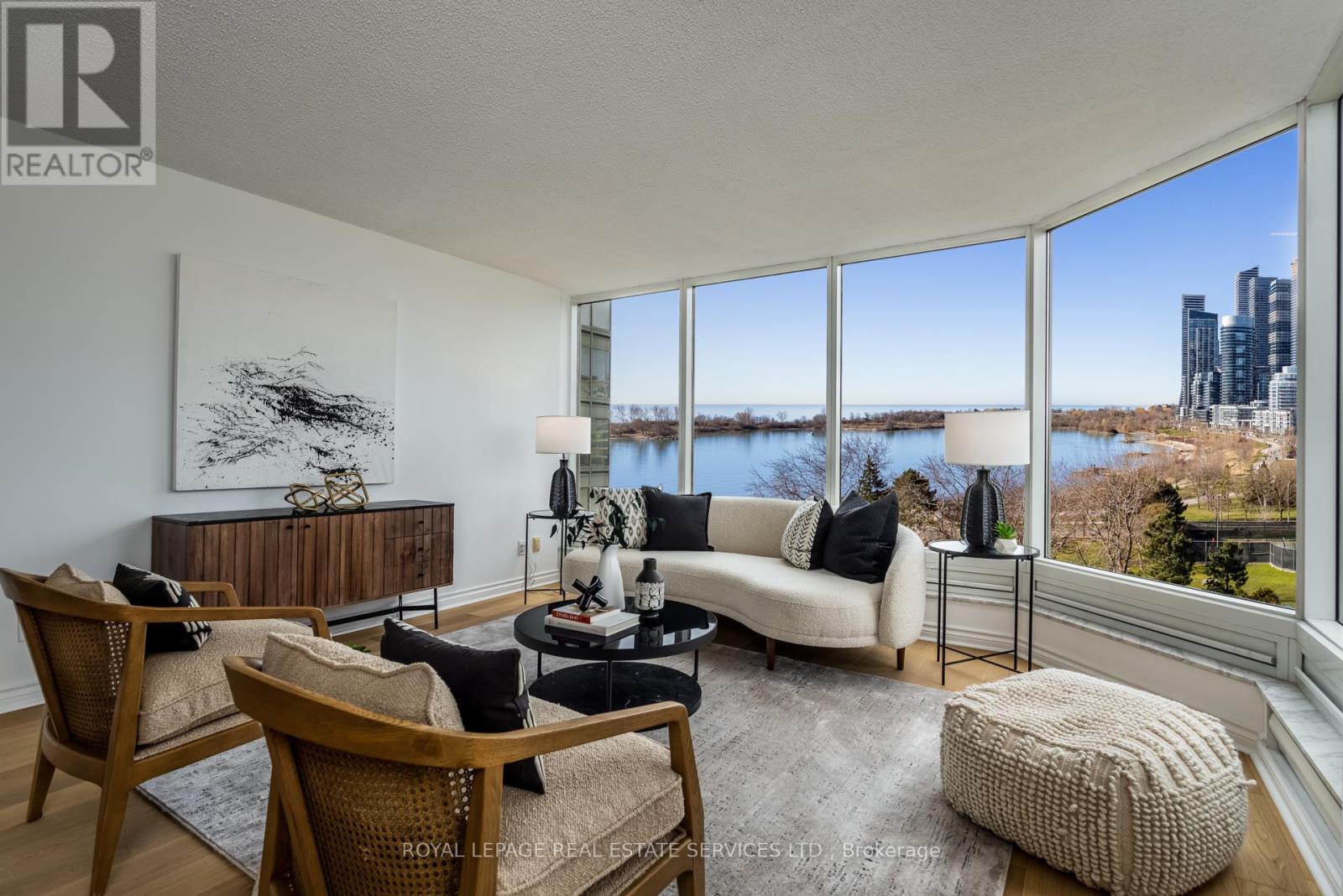629 Clydesdale Road
North Kawartha, Ontario
Welcome to your new home! This meticulously maintained property offers a seamless transition with nothing left to do but move in and enjoy. Inside, you'll find two main floor bedrooms and an open-concept living area, perfect for comfortable living and entertaining. The full finished walk-out basement provides additional living space and includes an extra bedroom, offering flexibility for guests or a growing family. The exterior of the home is designed for easy upkeep, featuring a durable metal roof and professionally maintained grounds. The expansive property spans approximately 56 acres and boasts well groomed trails that lead to clearly marked property lines. Nature enthusiasts will appreciate the picturesque wetlands area, complete with a small viewing deck, ideal for peaceful moments. For those who enjoy hunting, the forest includes two tree stands, blind platforms, and ground feeders. Conveniently located, this home is close to Chandos Lake Public Beach and boat launch, and just minutes away from the charming village of Apsley. The amenities of Peterborough are also within easy reach, just a 45 minute drive away. This fantastic opportunity includes appliances, a generator, a coverall shed, and some furnishings, making your move even smoother. (id:59911)
Ball Real Estate Inc.
4 Locust Street
Toronto, Ontario
3 Bedroom Semi Detached Home in Weston/ Mount Denis. Parquet / Laminate Floors Throughout. Walkout To Yard From Kitchen. 3 Bedrooms On 2nd Floor. 3 washrooms. Good Sized Yard. Large 2 Car Tandem Detached Garage. Ceramic Floor In Finished Basement. One Bedroom In Basement, Recreation Room, Walk-Up To Yard From Basement. Unfinished Washroom In Basement. Near The Junction and not far to High Park. (id:59911)
RE/MAX Professionals Inc.
Upper - 95 Mill Street
Orangeville, Ontario
This newly renovated 2 bedroom upper level unit in a charming century home offers the perfect blend of heritage charm and modern comfort - all just a short stroll to Orangeville's vibrant downtown. Enjoy easy access to restaurants, shops, parks, and the weekly farmers market, with everything you need just minutes from your door. Inside, you'll find a bright and thoughtfully updated second floor unit with fresh finishes and plenty of natural light. Live in the heart of Orangeville with all the character of a century home - without sacrificing convenience. Tenant is responsible for their own hydro (separately metered) and 50% of the gas bill, to be split with the main floor tenants. 1 parking space included. (id:59911)
Royal LePage Rcr Realty
604 Ridelle Avenue
Toronto, Ontario
Custom built 3-storey home with legal basement apartment located in high demand area of Briar Hill-Belgravia. This stunning home showcases exceptional professional interior design by House and Home featured designer with thoughtfully curated functional spaces that exude elegance and comfort. The property features high ceilings that enhance the sense of openness, while every detail reflects the use of high-quality finishes, from the sleek flooring to the meticulously crafted fixtures and top of the line appliances. Perfect for those who value both style and sophistication, this home offers an elevated living experience in every corner. Bright and spacious principal rooms with 5 full bedrooms, second floor laundry room and fully separate basement apartment with high ceilings, which includes separate laundry. Perfect for In-law/Nanny suite or rent out for separate source of income. State of the art heat pump system with HRV and central humidifier. Parking for two cars including garage with rough-in for Electric Car Charger. Situated directly across from a park, 10-minute walk to Eglinton LRT, shops and restaurants. Minutes to Belt Line Trail, Allen Express Way, 401 and Yorkdale Mall. Must be seen! **EXTRAS** Hot water Tank (Owned). (id:59911)
Royal LePage Security Real Estate
16 Woodvalley Drive
Toronto, Ontario
Welcome To The Sought-After Edenbridge-North Drive Enclave! This Stately 4-Bedroom Family Home Offers Over 3,300 Sq. Ft. Of Total Living Space & Large Lot. Designed With Functionality & Comfort In Mind, The Layout Is Ideal For Family Living. The Main Floor Is Filled With Charm & Natural Light, Offering Fantastic Sightlines & An Airy, Welcoming Feel. The Expansive Living & Dining Rooms Are Adorned With Gleaming Hardwood Floors, While The Recently Renovated, Family-Sized Kitchen Features A Walkout To A Deck & Patio Ideal For Summer Entertaining. Relax In The Cozy Yet Large Family Room, Where A Stone Hearth Adds Warmth & Character To The Space. Upstairs, You'll Find Three Full Bathrooms, Including A Spacious Primary Suite & A Generous Second Bedroom With Ensuite Perfect For Guests, Teens, Or Multi-Generational Living. The Bright, Walk-Out Lower Level Is Another Standout Feature, Offering Huge Windows, Additional Living Space, & The Potential For A Nanny Or In-Law Suite, Definitely A Valuable Bonus Plus Direct Access To The Garage. Additional Highlights Include A Double Garage, Private Double Driveway That Fits 4 Cars, & A Prime Location Just Steps From James Gardens, Scenic Biking Trails, Parks & Public Transit. With Quick Access To Pearson International Airport & Downtown Toronto, This Home Combines Suburban Tranquility With City Convenience. Don't Miss This Exceptional Opportunity To Live In One Of Etobicoke's Most Desirable Neighbourhoods! Tenant Responsible For All Utilities, Landscaping & Snow Removal. (id:59911)
RE/MAX Premier Inc.
19 - 2175 Country Club Drive
Burlington, Ontario
Your ideal lifestyle awaits in prestigious Millcroft, a coveted enclave embraced by the manicured fairways of the renowned Millcroft Golf Club. This luxurious executive townhome is within walking distance to the golf course, & public & Catholic elementary schools. A short 5-minute drive brings you to shopping centres with big box stores, restaurants & services, & with quick 7-minute access to the 407 ETR & QEW, this location is unbeatable. Inside, this beautifully appointed home boasts 3 spacious bedrooms, 3.5 bathrooms, & well-planned living space, plus a professionally finished basement. Beautiful hardwood flooring, California shutters add timeless elegance, & 3 renovated full bathrooms (2022) feature sleek glass showers & high-end finishes. Anchored by a gas fireplace, the warm & inviting living room flows seamlessly into the formal dining area perfect for entertaining or casual family get-togethers. The sizeable eat-in kitchen offers extensive wood cabinetry with under-lighting, granite counters, a peninsula island with breakfast bar, stainless steel appliances, & a wall of custom-built-ins in the sun-filled breakfast area, which opens to the private backyard patio framed by lush gardens. Additional conveniences include an inside entry to the garage & an upper-level laundry room. The luxurious primary suite has a spa-inspired 5-piece ensuite featuring a freestanding soaker tub & frameless glass shower. Downstairs, the finished basement expands your living space with a large recreation area & renovated 3-piece bath, perfect for guests or family movie nights. With recent mechanical upgrades including a high-efficiency furnace & AC (2018) & enhanced attic insulation, this home delivers exceptional comfort, style, & energy savings. Don't miss your opportunity to live in Burlington's premier golf course community. (id:59911)
Royal LePage Real Estate Services Ltd.
2312 - 4065 Confederation Parkway
Mississauga, Ontario
Welcome to Wesley Towers at 4065 Confederation Parkway! This bright, open-concept unit features1 bedroom, 1 sleek bathroom, and a spacious living area with premium finishes, stainless-steel appliances, and laminate flooring. The stylish kitchen boasts a functional layout perfect for dining or entertaining, while the private terrace offers amazing city views. Enjoy easy access to Hyw 403, public transit, Square One Shopping Centre, Sheridan College, parks, coffee shops, and restaurants right at your front door. Experience luxury modern living with premium amenities for the ultimate condo lifestyle, including the party room, collaborative work area, BBQ/patio area, gym, yoga studio, basketball court, and kids room. Parking and Locker included! (id:59911)
Royal LePage Real Estate Services Ltd.
Unit B - 272 Jane Street
Toronto, Ontario
Welcome to this renovated unit, bursting with natural light. Spacious living, 3 bedrooms featuring a large living room, brand new appliances and sleek new flooring throughout. Perfectly positioned near schools, businesses and amenities. This unit is a short walk to Jane station and a plethora of local business with walking distance, with a walk score of 87, you'll find that many errands can be accomplished on foot, making this unit an ideal desire for those who value convenience and practicality. Out door parking spot available for extra fee. Unit is 2 storey and located at the back of the building. (id:59911)
Sutton Group-Admiral Realty Inc.
00 Tenth Line
Halton Hills, Ontario
Approximately 72 Acres with 60 Acres flat workable land near Glen Williams in Halton Hills. quiet paved road & private. Perfect for the farmer looking to add to their workable land holdings or for a home farm with private & picturesque possible home sites. Convenient to shopping and for commuters in a Country location. Near existing development for future investment. (id:59911)
Royal LePage Meadowtowne Realty
00 Tenth Line
Halton Hills, Ontario
Approximately 72 Acres with 60 Acres flat workable land near Glen Williams in Halton Hills. quiet paved road & private. Perfect for the farmer looking to add to their workable land holdings or for a home farm with private & picturesque possible home sites. Convenient to shopping and for commuters in a Country location. Near existing development for future investment. (id:59911)
Royal LePage Meadowtowne Realty
330 - 85 Attmar Drive
Brampton, Ontario
Beautifully upgraded 2 level condo in the new Royal Pine Homes boutique condo development in Bram East! 1235 sq ft spread across two floors. The main floor provides an open concept living/dining area with walk-out to a balcony, and a full-sized kitchen with breakfast bar, upgraded backsplash and stainless steel appliances. It also includes a laundry room and powder room for guests. The second floor offers a master suite with large walk-in closet and ensuite bathroom. The two additional bedrooms have their own walk-in closets as well, and they share another full bathroom. Upgraded plank laminate flooring throughout the entire unit! Enjoy the security and convenience of this new and exciting community. Walk to the bus stop, or quick access by car to all major highways. Close to Claireville conservation area, schools, shopping and restaurants. Check out our virtual tour! (id:59911)
Landlord Realty Inc.
809 - 1 Palace Pier Court
Toronto, Ontario
Suite 809 is a highly sought-after, renovated condominium residence, with approximately 1,388 square feet of living space, 2-bedrooms, 2-full baths, and breathtaking views of Lake Ontario, the Humber Bay Shores parkland, the Humber River, and Swansea village. *Brand new white oak plank engineered wood floors *Modern Kitchen *Palace Place is Toronto's most luxurious waterfront condominium residence. *Palace Place defines luxury from offering high-end finishes and appointments to a full spectrum of all-inclusive services that include a private shuttle service, valet parking, and one of the only condominiums in Toronto to offer Les Clefs d'Or concierge services, the same service that you would find on a visit to the Four Seasons. *2 side by side parking spots *The all-inclusive fees are among the lowest in the area, yet they include the most. (id:59911)
Royal LePage Real Estate Services Ltd.











