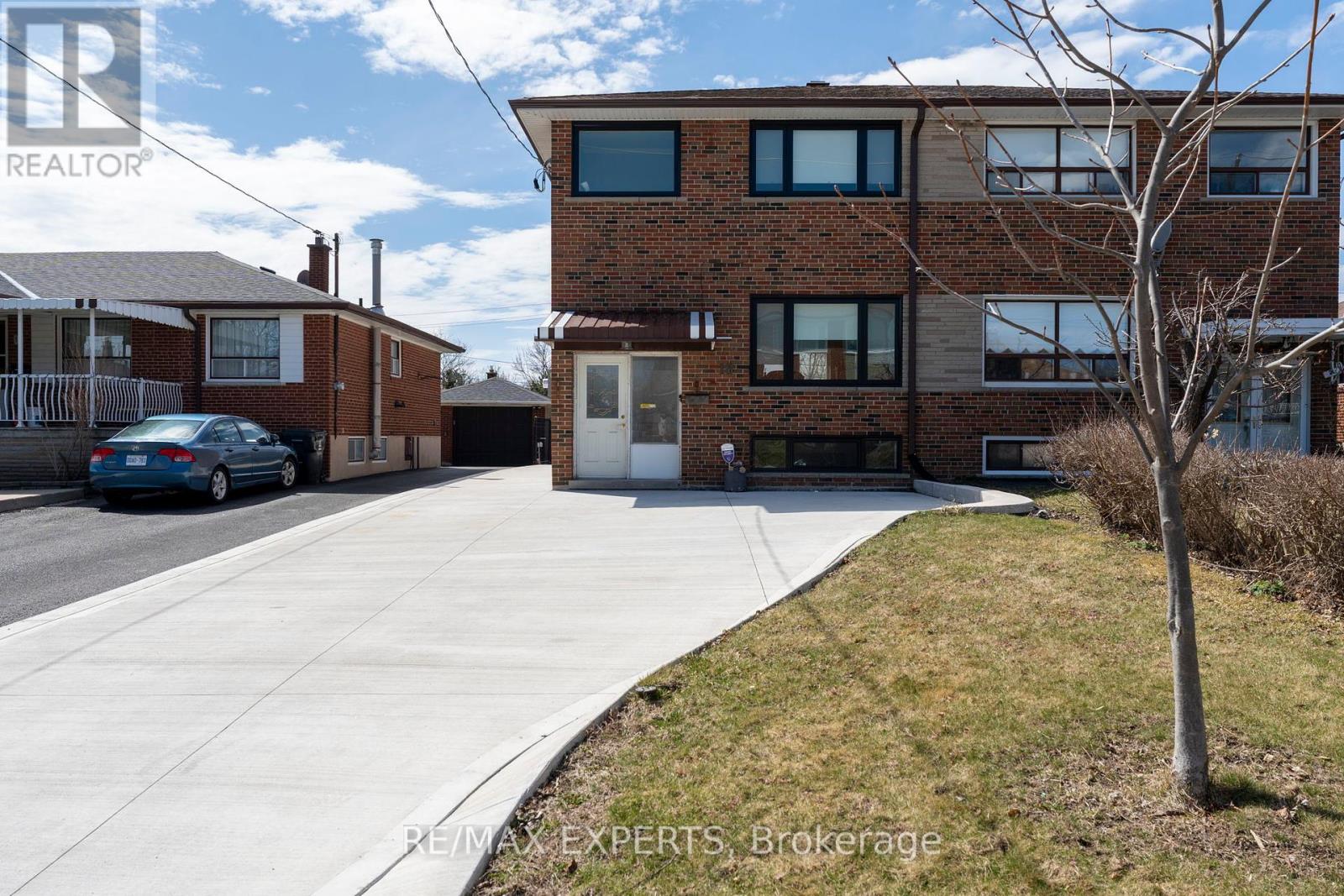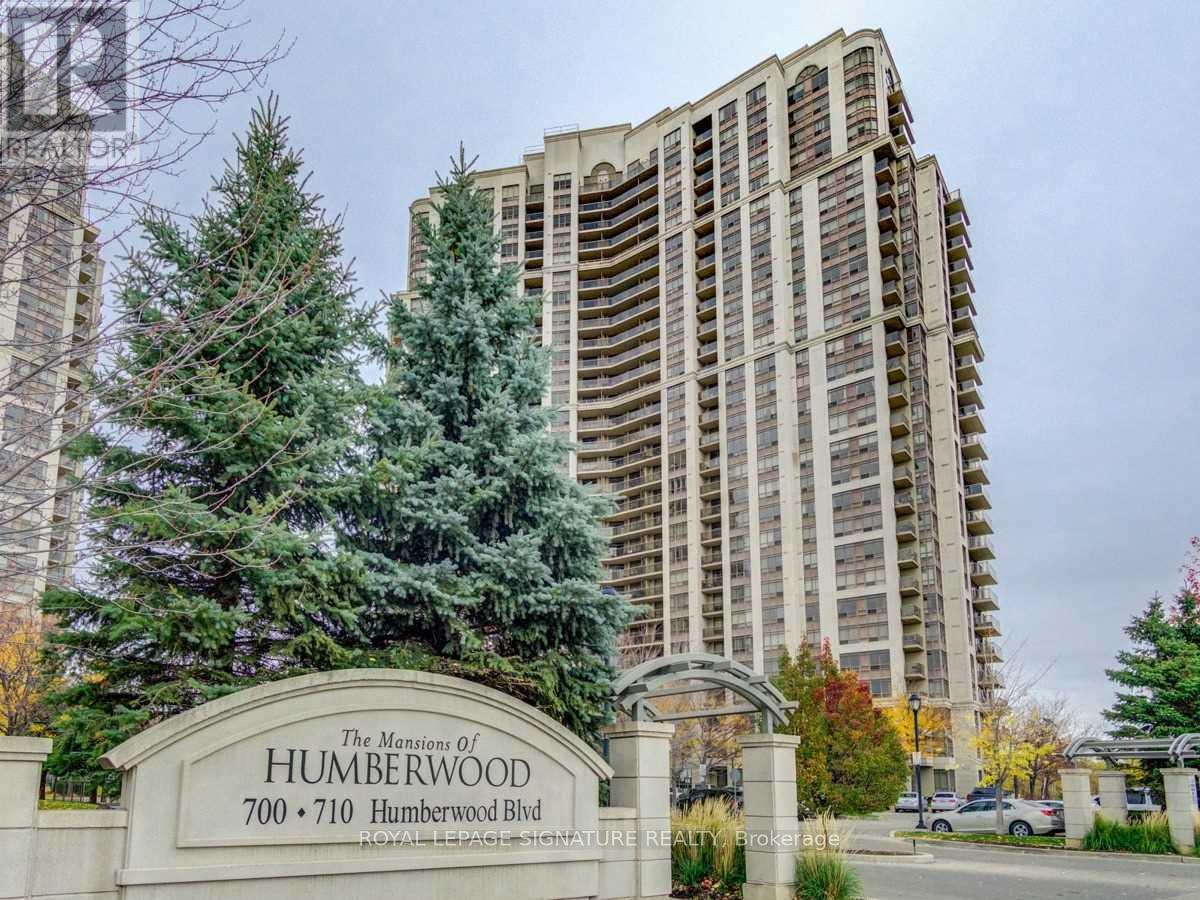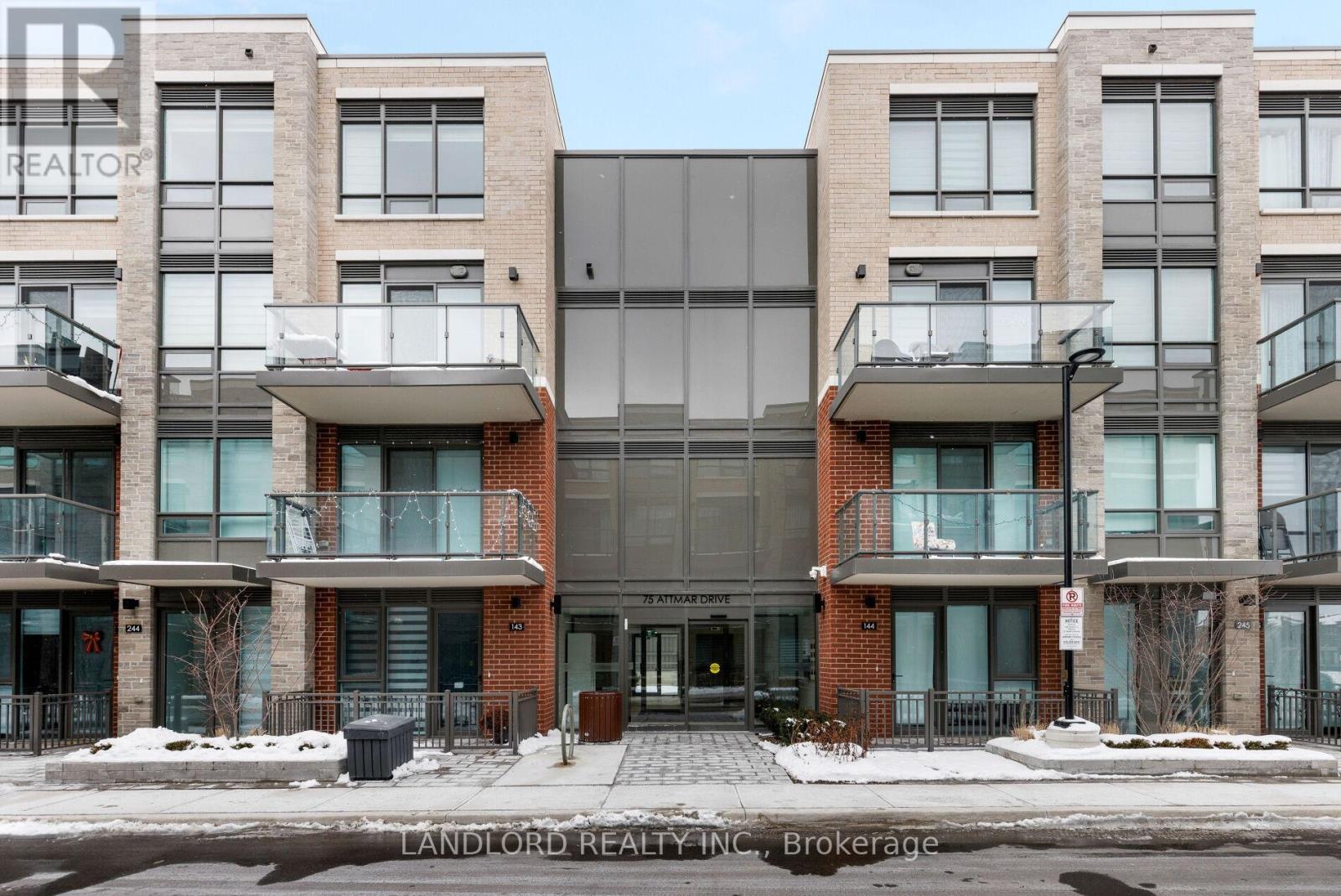544 - 2501 Saw Whet Boulevard
Oakville, Ontario
Welcome to The Saw Whet Condos. Enjoy upscale living in this brand new, never lived in 1 Bed + Den unit. Stylish, functional living space with a desirable layout. The open-concept kitchen features quartz countertops, tile backsplash and stainless-steel appliances, all flowing seamlessly into the bright living area with direct access to a private balcony. The spacious primary bedroom includes a large closet. The den is ideal for a home office or study. This unit comes with one parking spot. Amazing building amenities including 24 Hr Concierge, Exercise Room, Co-Working Lounge with sound proof offices, Pet Spa, Bike Storage and Roof Top Garden with Community BBQs and onsite electric vehicle rental program. Amazing location close to HWYs, Oakville Hospital, Bronte Creek Provincial Park, Trails and Top Rated Schools! (id:59911)
RE/MAX Escarpment Realty Inc.
111 Folkstone Crescent
Brampton, Ontario
Welcome to 111 Folkstone Cres! This Sun-filled Detached 2 Story Home Sits On A Premium Lot Of 55 X 110 Features A Spacious Living Room With A Large Bay Window Letting In Natural Light and Over Looking The Font Yard. Dinning Room With Large Sliding Door Leading To A Large Backyard Which Is Great For Kids To Play Or Entertaining. Open Concept Kitchen With Window Overlooking The Backyard. New Pot Lights Throughout The Main Floor. 3 Spacious Bedrooms With 2 Full Bathrooms On The Second Floor. Finished Open Concept Basement With 1 Bedroom and Bathroom. This Home Is Perfect For First Time Home Buyers Or Investors. This Home Has Great Potential - Basement Can Easily Be Converted Into a Basement Apartment To Generate Additional Income. Walking Distance To Folkstone Public School, Groges Vanier Catholic Elementary School. This Home Is A Must See To Be Appreciate! (id:59911)
Century 21 Leading Edge Realty Inc.
2416 North Ridge Trail
Oakville, Ontario
Stunning Open Concept 4 Plus 2 Bdr 5 Bath In Prestigious Joshua Greek. This Home Is On A Corner Premium Lot And Is Extremely Spacious With Large Rooms, Bright & Spacious Gourmet Kitchen With Granite, Large Ear In Area With Walk Out To Rear Yard, Warm Family Room With Fire Place & Decorative Columns, Formal Dining &Living Areas. Make Your Way Up To Gorgeous Staircase To The Large Master Suite Complete With 5 Pc Ensuite. Easy Access To Highway Qew, 403, 407, Hwy 5. Walk To Schools, Parks, Trails, & New Oakville Hospital. (id:59911)
RE/MAX Real Estate Centre Inc.
22 Summer Wind Lane
Brampton, Ontario
Freehold Townhome Close To Parks, Playgrounds & Nature Trails. GO & Public Transit, Also Get To Local Shops, Libraries and Recreation Centre's. Close To Mount Pleasant GO Station, 3 Bedrooms & 3 Washrooms, Upgraded Kitchen W/ S/S Appliances, Double Car Garage. Laundry Shared, Private Entrance To Unit, Ground Floor In-Law Suite Spice Kitchen Not Included In Above, But Can Be Considered For Additional Cost, Access To Garage From Outside. (id:59911)
Spectrum Realty Services Inc.
391 Silverstone Drive
Toronto, Ontario
Charming 4+1 Bedroom DETACHED HOUSE for LEASE in sought-after Etobicoke area. Main level boasts a spacious living and dining room, Dream kitchen with a large pantry, and stainless steel appliances. Steps away from schools, Humber College, Etobicoke General Hospital, Woodbine Centre, and Albion Mall. Close to all amenities (id:59911)
Century 21 Property Zone Realty Inc.
Main, 2nd Floor - 63 Clover Bloom Road
Brampton, Ontario
Simply Stunning! Beautiful 3 bed +1 room, 3 washrooms Semi-detached located in high demand area on a quiet street. Separate living & family rooms, SS appliances, w/o to fully fenced backyard. Single car garage, 2 full washrooms on 2nd floor. Large master bedroom with 4-piece ensuite. New Flooring on main and freshly neutral color painted. Must see. Steps away from hospital, grocery. schools, park etc. Long and wide Driveway for car parking. Basement not included .*For Additional Property Details Click The Brochure Icon Below* (id:59911)
Ici Source Real Asset Services Inc.
267 Kenollie Avenue
Mississauga, Ontario
Welcome to this architecturally striking, custom-built estate nestled on a sprawling 80 x 193-ft lot in prestigious Mineola, Mississauga. Spanning over 7,500+ sq.ft of refined living space, this residence showcases modern design, expert craftsmanship, and resort-inspired comfort.Step through the grand custom door and be met with 20-ft ceilings, a floating open-riser staircase, and heated engineered hardwood floors throughout. The main level is elevated by a formal dining room that stuns beneath a cascading chandelier, a double-sided fireplace, and floor-to-ceiling windows overlooking the private backyard oasis.The chef's kitchen boasts premium integrated appliances, a sleek island, a glass-enclosed wine display, and flows seamlessly into the servery. A glass-wrapped home office and an expansive living room with the warmth of a fireplace, integrated lighting and sound systems complete the main level. Ascend upstairs to the serene primary suite, highlighted by an electric fireplace, wall-to-wall windows, a walk-in closet, and a spa-like 5-piece ensuite. Each additional bedroom includes its own ensuite and walk-in closet, with a second-floor laundry for added convenience.The lower level is the ultimate retreat, offering a custom home theatre, a glass-enclosed gym with mirrored walls, a cedar-clad sauna, a sleek wet bar, a built-in espresso station, a bedroom, and a 3-piece ensuite with a glass steam shower. A laundry on this level adds extra convenience for the family. At last, explore the outside and enjoy a heated inground pool, hot tub, custom kitchen, turf lawn, and lush landscaping. Ideally located near highly acclaimed public and private schools, scenic waterfront trails, and Port Credits vibrant shops and restaurants, with a quick commute to downtown Toronto via the QEW or GO Transit. (id:59911)
Sam Mcdadi Real Estate Inc.
18 Turks Road
Toronto, Ontario
Welcome to 18 Turks Rd, a newly renovated and move-in-ready basement apartment offering an ideal combination of comfort, convenience, and contemporary design. This spacious unit boasts brand-new finishes throughout, including sleek vinyl flooring, pot lights, and fresh paint. The updated kitchen is equipped with brand-new stainless steel appliances, ample cabinetry, and a modern backsplash, catering to home cooks. Enjoy your private entrance, a fully equipped three-piece bathroom, and a generously sized bedroom with ample storage. One dedicated parking space is included for your convenience. Conveniently situated in a quiet and family-oriented neighbourhood, this home is conveniently located near public transportation, facilitating commuting. Residents will have easy access to major highways, shopping destinations, recreational facilities, grocery stores, restaurants, schools, and other essential amenities. Ideal for a single professional or a couple seeking comfort, convenience, and a comfortable place to call home, this apartment offers the perfect blend of amenities and lifestyle. (id:59911)
RE/MAX Experts
6077 Fullerton Crescent
Mississauga, Ontario
Step into this beautifully renovated basement apartment, featuring one bedroom and a three-piece bathroom. The open-concept layout is complemented by cozy carpeting throughout. The kitchen is clean, bright, and offers ample cabinet space. The bedroom is generously sized and boasts a window that invites natural light to flood the space. Enjoy the convenience of a separate side entrance and access to the backyard.Located within walking distance of public transit, shops, and essential services, this apartment is perfectly situated in a neighborhood surrounded by stunning parks and trails. Hydro, water, heat, and internet are all included, adding extra value to your living experience. One surface parking space is available, and basic furniture can be provided upon request. (id:59911)
Homelife Landmark Realty Inc.
1721 - 700 Humberwood Boulevard
Toronto, Ontario
"The Mansions Of Humberwood" - Spacious & Bright 1 Bedroom Condo, Open Concept Living/Dining Area W/ Walk-Out To Balcony, Modern Kitchen W/ Ceramic Backsplash, Good Size Primary Bedroom. 1Parking & 1 Locker, Amenities Include Indoor Pool, Sauna, Gym, Party Room, Bbq, Concierge &More. Ttc At Doorsteps With Easy Access To Subway, Next To 427,401, 407 Perfect For Commuters (id:59911)
Royal LePage Signature Realty
339 - 75 Attmar Drive
Brampton, Ontario
Beautifully upgraded 2 level condo in the new Royal Pine Homes boutique condo development in Bram East! 1235 sq ft spread across two floor. The main floor provides an open concept living/dining area with walk-out to a balcony, and a full-sized kitchen with breakfast bar, upgraded backsplash and stainless steel appliances. It also includes a laundry room and a full, 3 piece bathroom. The second floor offers a master suite with large walk-in closet and ensuite bathroom. The two additional bedrooms have their own walk-in closets as well, they share another full bathroom. Upgraded plank laminate flooring throughout the entire unit! Enjoy the security and convenience of this new and exciting community. Walk to the bus stop, or quick access by car to all major highways. Close to Claireville conservation area, schools, shopping and restaurants. Check out our virtual tour! (id:59911)
Landlord Realty Inc.
Bsmt - 10 Arctic Fox Crescent
Brampton, Ontario
New Spacious Open And Bright Legal 2 Bedroom Basement Apartment. Open Concept Living and Dining With Large Windows For Lots Of Natural light. Modern Kitchen With Beautiful Finishes, 2 Good Sized Bedrooms And Spa Like Bathroom. Separate Entrance, Shared Main Level Laundry. Credit Report, Employment letter, paystubs required. No Smoking. 30% Utilities (id:59911)
Ipro Realty Ltd.











