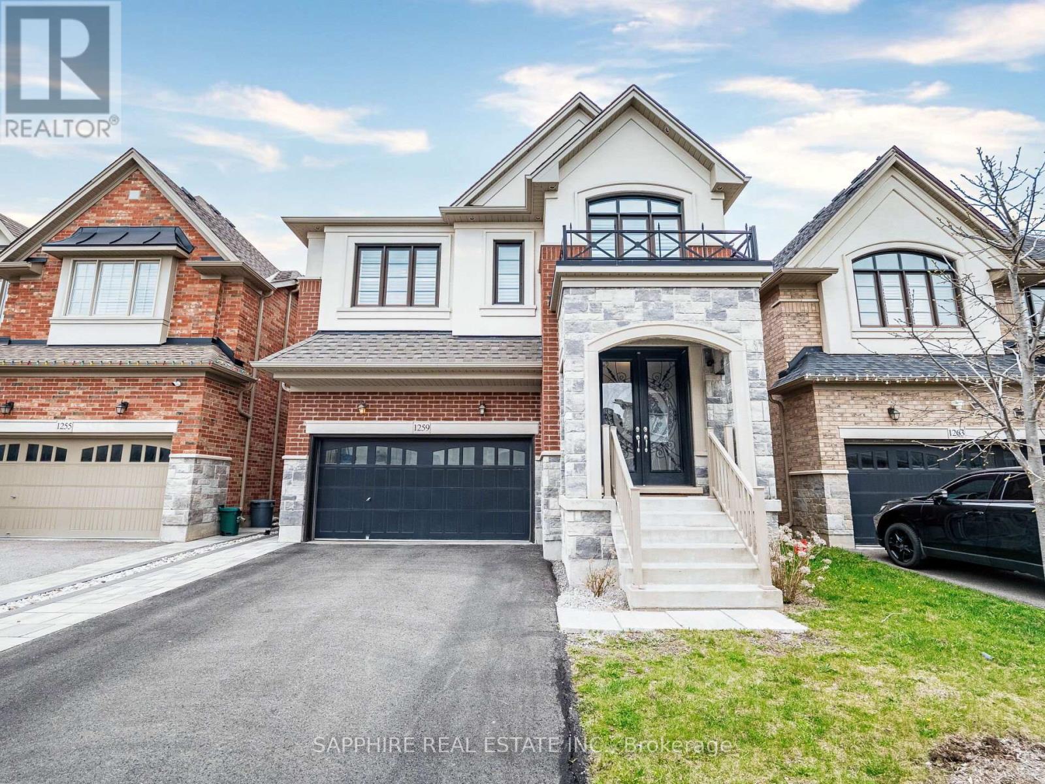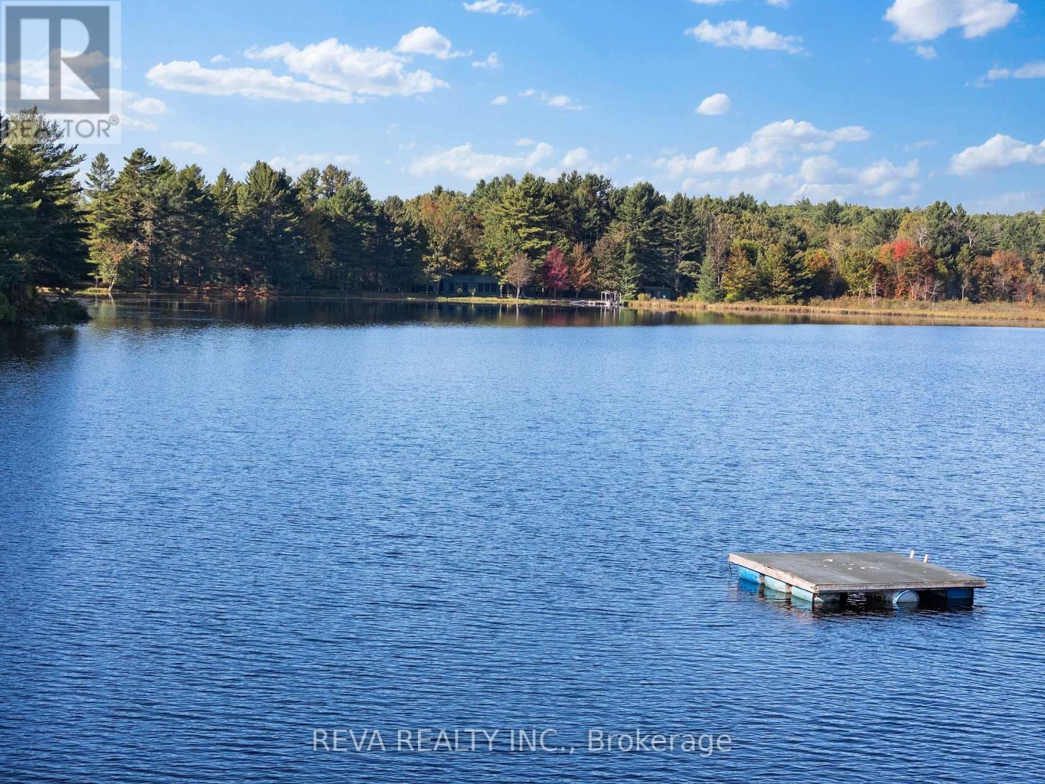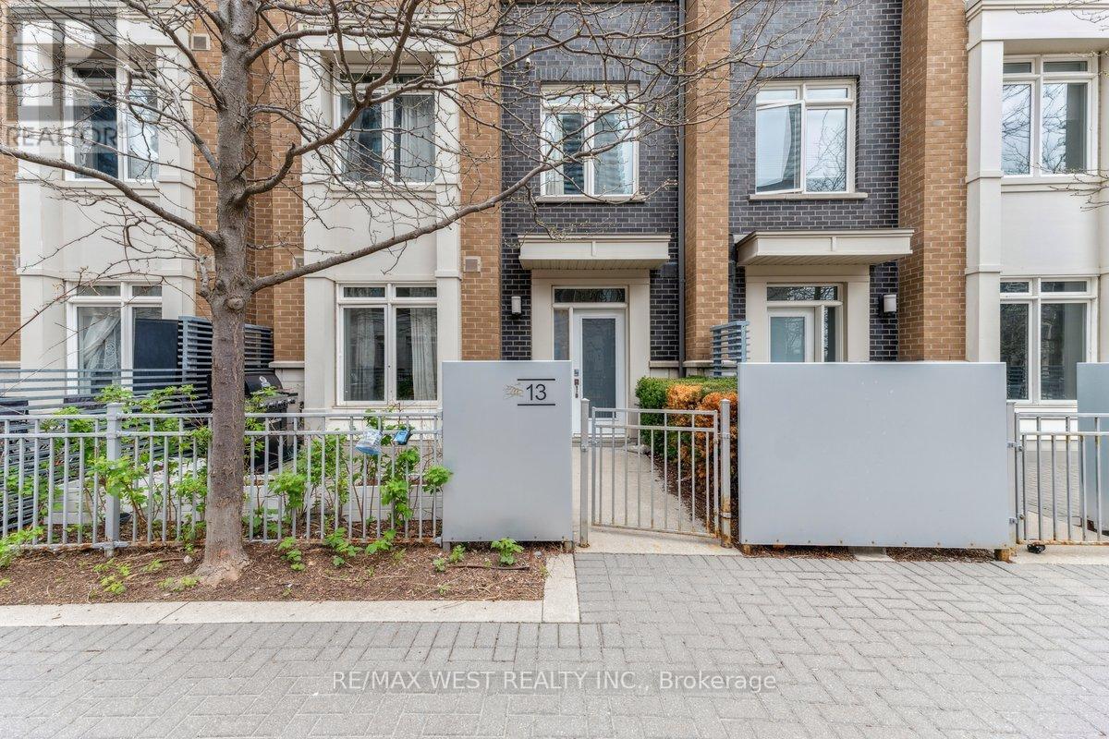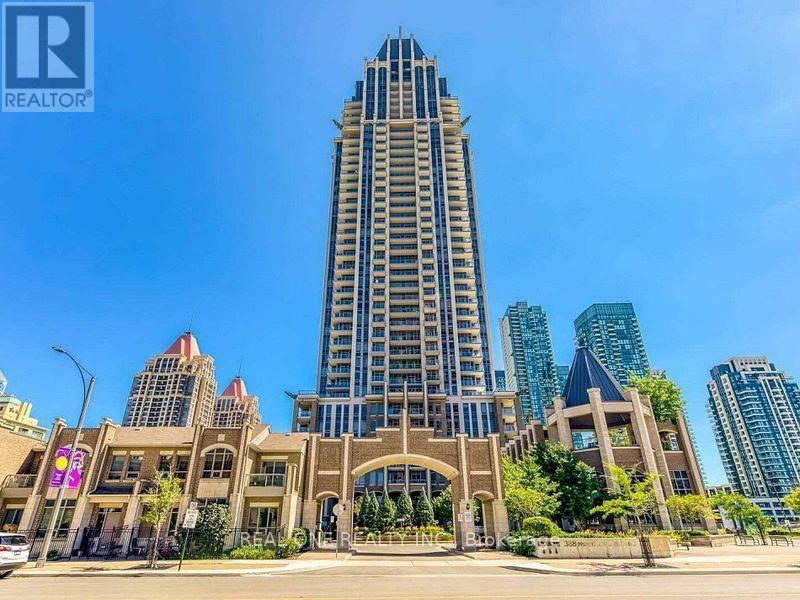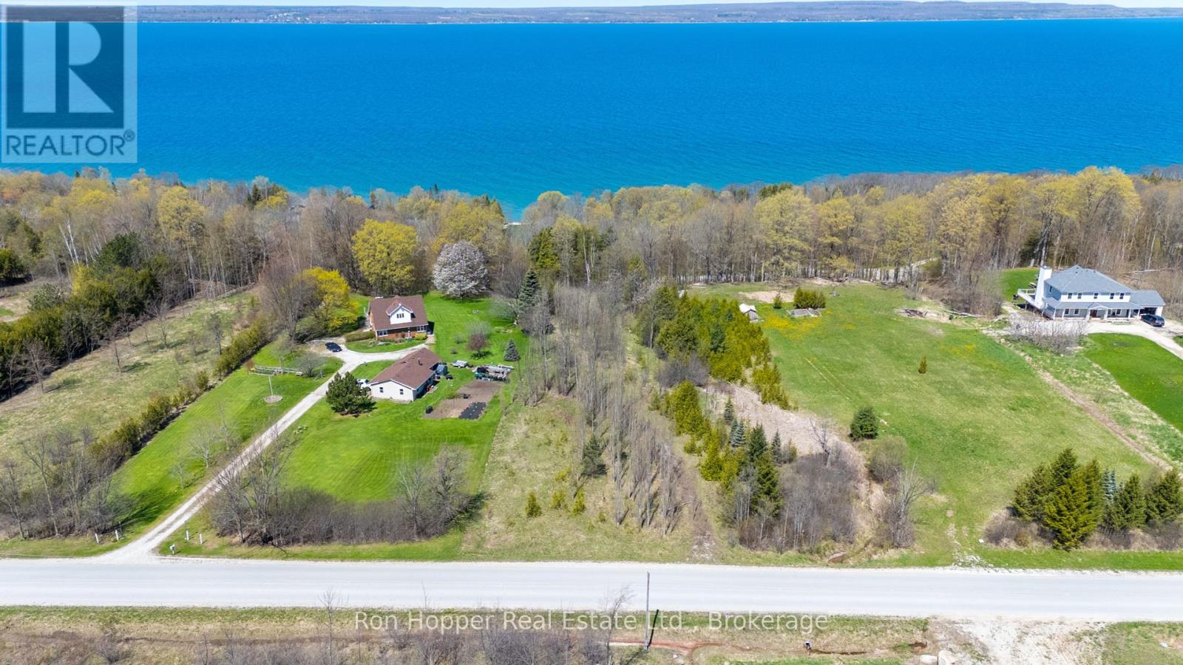1259 Mcphedran Point
Milton, Ontario
Welcome to 1259 McPhedran Pt, Miltona Beautifully Upgraded 4-Bedroom Detached Home located in the Sought-After Ford Neighborhood, offering proximity to Top-Rated Schools, Sherwood Community Centre, Parks, Trails, and Major Shopping Hubs. A Double-Door Entry with Decorative Glass leads into a Welcoming Foyer, complemented by a Functional Mudroom. The Main Level showcases Oak Stairs with Iron Pickets, Hardwood Flooring, and Pot Lights. An Open-Concept Layout connects the Dining and Family Areas, centered around a Gas Fireplace. The Modern Kitchen is equipped with a Large Island under Pendant Lighting, Built-In Microwave, and a Breakfast Area. The Primary Bedroom features Pot Lights, an Oversized Walk-In Closet, and a Spa-Inspired Ensuite with a Glass Shower and Soaking Tub. This home also includes a Second Primary Bedroom with a Private 3-Piece Ensuite and Walk-In Closet. Two Additional Bedrooms are connected by a Jack and Jill Washroom, one designed with a Walk-In Closet and the other with a Double-Door Closet, Arch Window, and California Shutters for Privacy and Room Darkening. The Finished Basement, featuring a Kitchenette, Entertainment Zone, Standing Shower, and Separate Entrance, offers Versatile Living Space. Upgraded Washrooms, Brick, Stone, and Stucco Exterior, Double-Door Decorative Entry, and Balcony Look enhance the Curb Appeal. Located near top-rated schools such as Boyne Public School and St. Scholastica Catholic Elementary School, and close to amenities like the Mattamy National Cycling Centre, this property offers both Convenience and Community Engagement. Minutes from Highway 401/407 Access and Milton GO Station, this home provides an Ideal Blend of Style, Comfort, and Convenience in a Vibrant, Family-Friendly Community. (id:59911)
Sapphire Real Estate Inc.
368 Addington Road
Addington Highlands, Ontario
Mallory Lake and Forest is a breathtaking sanctuary that invites you to unwind and connect with the great outdoors. Spanning 257 acres of pristine wilderness in three separate deeds, this retreat boasts a private lake, lush forests, and stunning views of Bon Echo and Mazinaw Rock. Picture yourself in the open concept summer home, where sunlight filters through large windows, creating a warm and welcoming atmosphere. Whether youre gathering around the firepit under a starlit sky or exploring the trails teeming with wildlife, every moment spent here feels like a cherished memory waiting to unfold. Embrace the beauty and tranquility of this enchanting haven, where adventure and relaxation harmoniously coexist. Don't miss your opportunity to own this Canadian gem (id:59911)
Reva Realty Inc.
7 - 43 Charles Court
Selwyn, Ontario
Village of Lakefield. This lovely Charles Crt condo features an open plan design - living/dining room/kitchen. Main floor laundry room, primary bedroom and a den (or guest bedroom). Patio doors lead to a large patio area. New flooring in the living/dining, primary and second bedroom -- neutral dcor. New kitchen counter top. There is a gas fireplace and forced air gas heat. Direct entry into the single car garage. This bungalow style condo is a short walk to the main street and all Village amenities. Minutes to Peterborough, Trent University Athletics Centre, PRHC, golf, etc. Walk or bike the trails throughout Lakefield or to the marina, enjoy an ice cream cone and watch the boats go by. Experience all the conveniences that the Village of Lakefield has to offer. Charles Crt is an established condominium neighbourhood centrally located in the Village. (id:59911)
Royal LePage Frank Real Estate
2974 Eagles Cliff Lane
Selwyn, Ontario
Year-round paradise found on Lower Buckhorn Lake. Immerse yourself in the tranquility of this lovely lakefront property with over 250' of beautiful shoreline and spectacular views. Beautifully kept bungalow style home with full, finished walkout lower level (offering 2900+ sqft of finished living space), the home features 3 bedrooms, 3 (full) bathrooms, large entrance foyer, cherry kitchen with stainless steel appliances, main floor laundry, open concept dining/kitchen/living room with stone fireplace and walkout to wraparound private deck. The lower-level offers above grade windows, games room, large bedroom, den, full bath and storage. In the winter, cozy up around the gas fireplace or head outside to skate on the lake or relax in the covered 7-person salt water hot tub. In the summer, there is lots of room to play badminton, bocce ball or take a dip in the pristine heated salt water pool, jump off the dock with over 6' of depth, wade in/play at the sand frontage and at the day's end cuddle up around the fire pit and allow peace & quiet to be your companions. An attached, heated, oversized 2 car garage to store your toys -- ample parking and launch for watercraft complete this perfect picture. Attention kayakers & canoeists! Water access only Wolf Island Provincial Park with miles of shoreline & hundreds of acres to explore is a protected site, a short paddle away! Within 15 mins of Lakefield, 30 mins of Peterborough and under 2 hours to the GTA. See "More Photos" (below) for video, additional photos and more. (id:59911)
Royal LePage Frank Real Estate
20 Histon Crescent
Brampton, Ontario
Power of Sale. Must See!!! Welcome to 20 Histon Crescent in Brampton's charming Madoc neighborhood! This delightful 5-level backsplit offering both comfort and space. Hardwood and ceramic flooring flows seamlessly throughout the home. The sunken family room, complete with a snug fireplace, is perfect for those chilly evenings when all you want to do is curl up with a good book or enjoy a movie night with loved ones. Large covered deck that overlooks your very own inground pool! Imagine hosting summer barbecues or simply unwinding with a refreshing drink as you soak in the serene views of your expansive backyard. With a lot stretching 173 feet deep, there's plenty of room for kids to play, pets to roam, or even to cultivate your dream garden.The lower level offers flexibility, whether you need a fourth bedroom, a home office, or a creative space to let your imagination run wild. Plus, with three parking spaces, accommodating guests or multiple vehicles is a breeze. Nestled in a friendly cul-de-sac, this home is just a stone's throw away from parks, schools, and public transit, making daily errands and commutes as convenient as can be. Don't miss out - 20 Histon Crescent is ready to welcome you home! (id:59911)
Royal LePage Your Community Realty
139 Huron Street
Oshawa, Ontario
*****Legal Duplex*****Discover this charming, well-maintained legal duplex, nestled on a quiet side street, just steps from parks and transit. This property features two thoughtfully designed units, ideal for investors, single families or multi-generational living.On the Main & Lower Level: A spacious 2-bedroom unit with a brand-new kitchen and stylish updated flooring. The finished basement includes a cozy primary bedroom and a 4-piece bathroom, offering a private retreat.On the Upper Level: A bright and airy 1-bedroom unit offering a great rental opportunity or a perfect space for extended family.Both units have access to a shared laundry room, conveniently located at the rear of the main level.With its prime location, modern updates, and income potential, this duplex is a rare find, don't miss your chance to make it yours! Financials are an attachment. (id:59911)
Keller Williams Energy Real Estate
Th#13 - 370 Square One Drive W
Mississauga, Ontario
Location Is Everything, And This Home Delivers! Situated Right Next To Square One, This Stunning 3-Storey, 3-Bedroom, 3-Bathroom Home Offers The Perfect Blend Of Convenience And Comfort. The Open-Concept Kitchen Features A Breakfast Bar That Seamlessly Flows Into The Living And Dining Areas, Creating An Elegant And Functional Space. Each Bedroom Is Spacious And Filled With Natural Light, While The Third Floor Serves As A Private Retreat, Offering Ample Space And Privacy. The Primary Suite Includes A Massive Walk-In Closet And An Oversized 5-Piece Bathroom. This Home Also Features Dual Entrances, A 200 Sq Ft Patio With A Gas Line, And Is Located In A Quiet Neighborhood. Every Amenity You Could Need Is Within Reach, And You'll Enjoy Quick, Easy, Indoor Access To Parking, A Garbage Room, And A Locker. Don't Miss Out On This Exceptional Property. 9' Ceilings Throughout, Ensuite Laundry, S/S Appliances, Breakfast Bar, 1 Under/Prkg Spot, Access Fitness Center, Media Lounge, Gas BBQ Hook Up On Terrace, Locker, Gym, Basketball Crt, Rooftop Gdn, Party Rm, Snow Removal & Landscaping. (id:59911)
RE/MAX West Realty Inc.
3310 - 2200 Lake Shore Boulevard W
Toronto, Ontario
Fabulous Two bedroom Two Bathroom Apartment Located in Mimico with Breathtaking Panoramic Lake View. Sunrises and Sunsetsalternate in 9Ft high Windows everyday. Natural Lights Shine Through Living Room to Dinning Room. Terrace is On the Roof. World-ClassAmenities including Gym, Indoor Pool, Sauna, Party Room, Guest Suits and More. Access to Stores (Metro, Shoppers, LCBO, Sunset grilletc.) TD, Scotiabank, Without Stepping Out Of the Building. TTC, Park and Waterfront Tails are steps away. Enjoy Vacation Life Style in theUrban City.***One Parking included*** ***One Locker included*** (id:59911)
Royal LePage Real Estate Services Ltd.
38 - 244 John Garland Boulevard
Toronto, Ontario
Experience modern living in this beautifully renovated 3+1 bedroom, 3-bathroom townhouse! This bright and spacious home boasts a brand-new kitchen and bathrooms, sleek laminate flooring, and fresh paint throughout.Income Potential! The separate door from backyard can be basement private entrance, offering a fantastic opportunity to generate rental income and help cover expenses.Prime Location! Conveniently situated near bus stops, grocery stores, top-rated schools, and places of worship, this home is just minutes from Humber College and the newly built Finch West LRT line, ensuring seamless connectivity across the city.Whether you're a first-time homebuyer, investor, or growing family, this home offers incredible value and potential.Dont miss out schedule your viewing today! (id:59911)
Homelife Golconda Realty Inc.
34 - 3045 Breakwater Court
Mississauga, Ontario
Immaculate 3 + 1 Bedrooms Condo Townhouse Backing On To Ravine. This Spacious Townhouse Features An Open Concept Layout With Main Floor Rec. Rm With Walk-Out To Backyard, Large Kitchen With Island, Eat-In Breakfast Area. Master Ensuite With W/I Closet & 3Pc Ensuite. Conveniently Located Near Major Hwy, Go Stn, Perfect For Daily Commuters, Shopping, Hospital, Walking Distance To Schools, Wooded Trails And Much More. (id:59911)
Real One Realty Inc.
412 - 388 Prince Of Wales Drive
Mississauga, Ontario
Beautiful Modern 1 Bdrm Condo In "Luxurious Mississauga's Iconic Park One Tower By Daniels". Bright & Spacious In The Heart Of Mississauga City Center. Close To Square One Shopping. Full-Size Dining Rm (Perfect For Dinner Parties!), Bright White Kit W/ Stainless Steel Apps, Comfy Living Rm W/Space For Home-Office Desk, Private Balcony Overlooking Confed' Park, Gorgeous Primary Bedrm W 2 Wdws + Ample Closet Space, Full Bath! Wide-Plank Floors, Upgraded Kitchen. (id:59911)
Real One Realty Inc.
N/a N/a
Meaford, Ontario
1.885 Acres of tranquility and privacy located just North of Annan and all local amenities. This is the perfect piece of property to build your dream home. This lot is located on top of a hillside and could give the owners countryside and Georgian Bay views along with easy access to local trails and the water. (id:59911)
Ron Hopper Real Estate Ltd.
