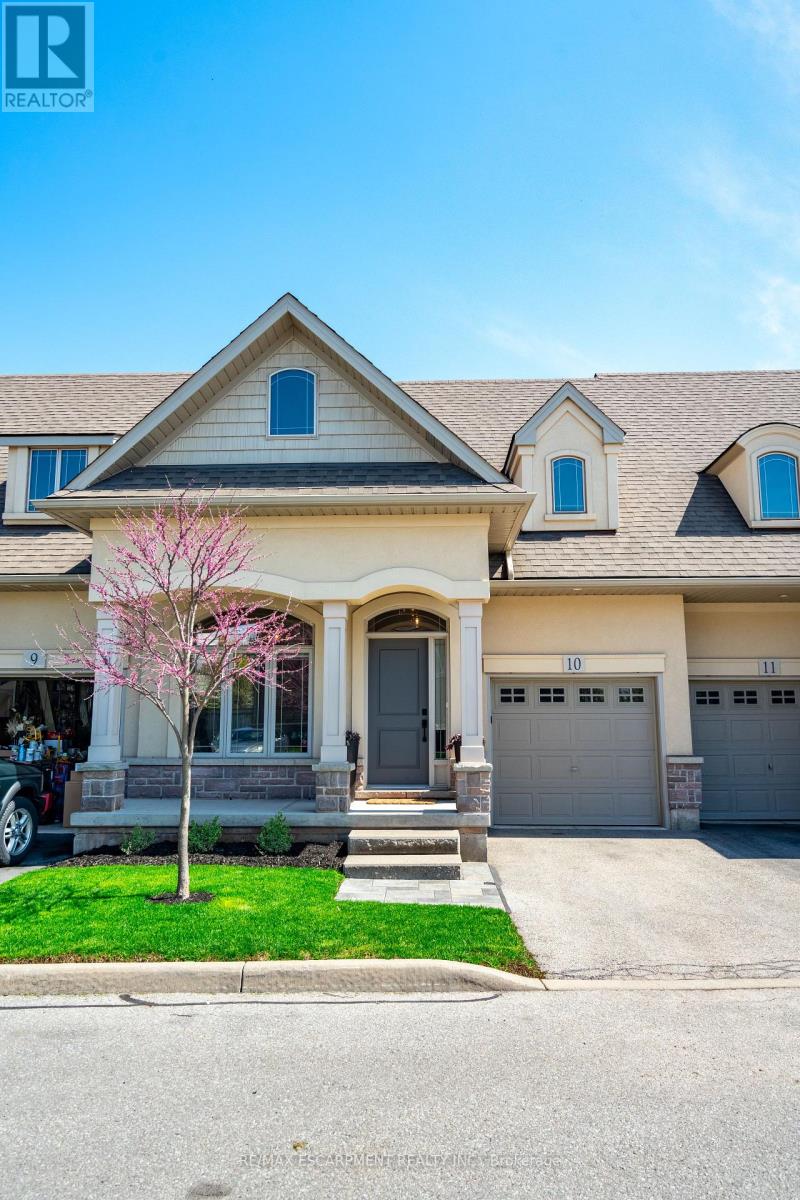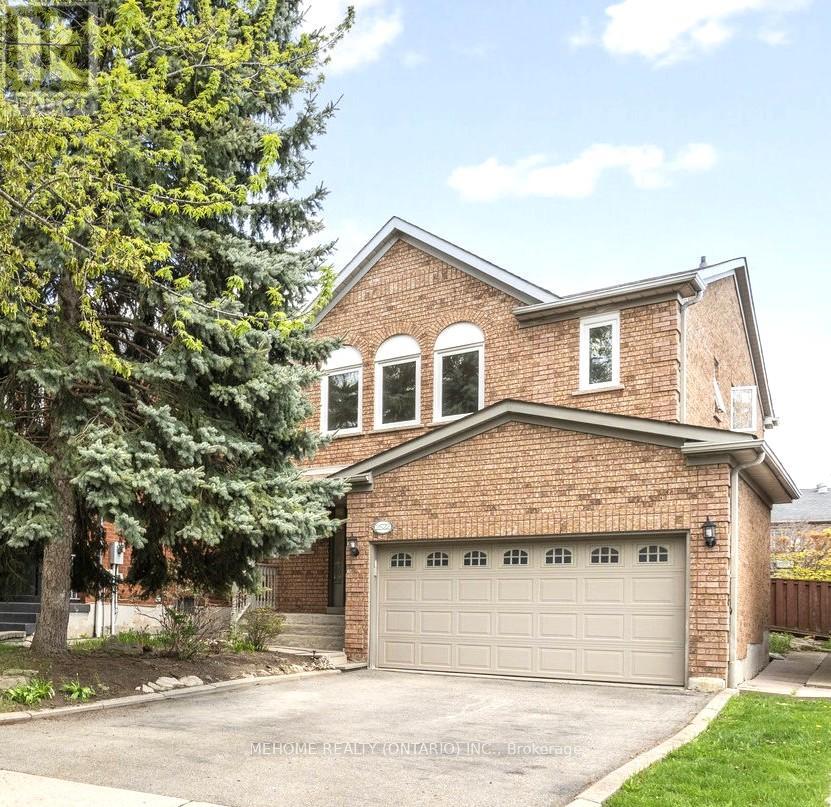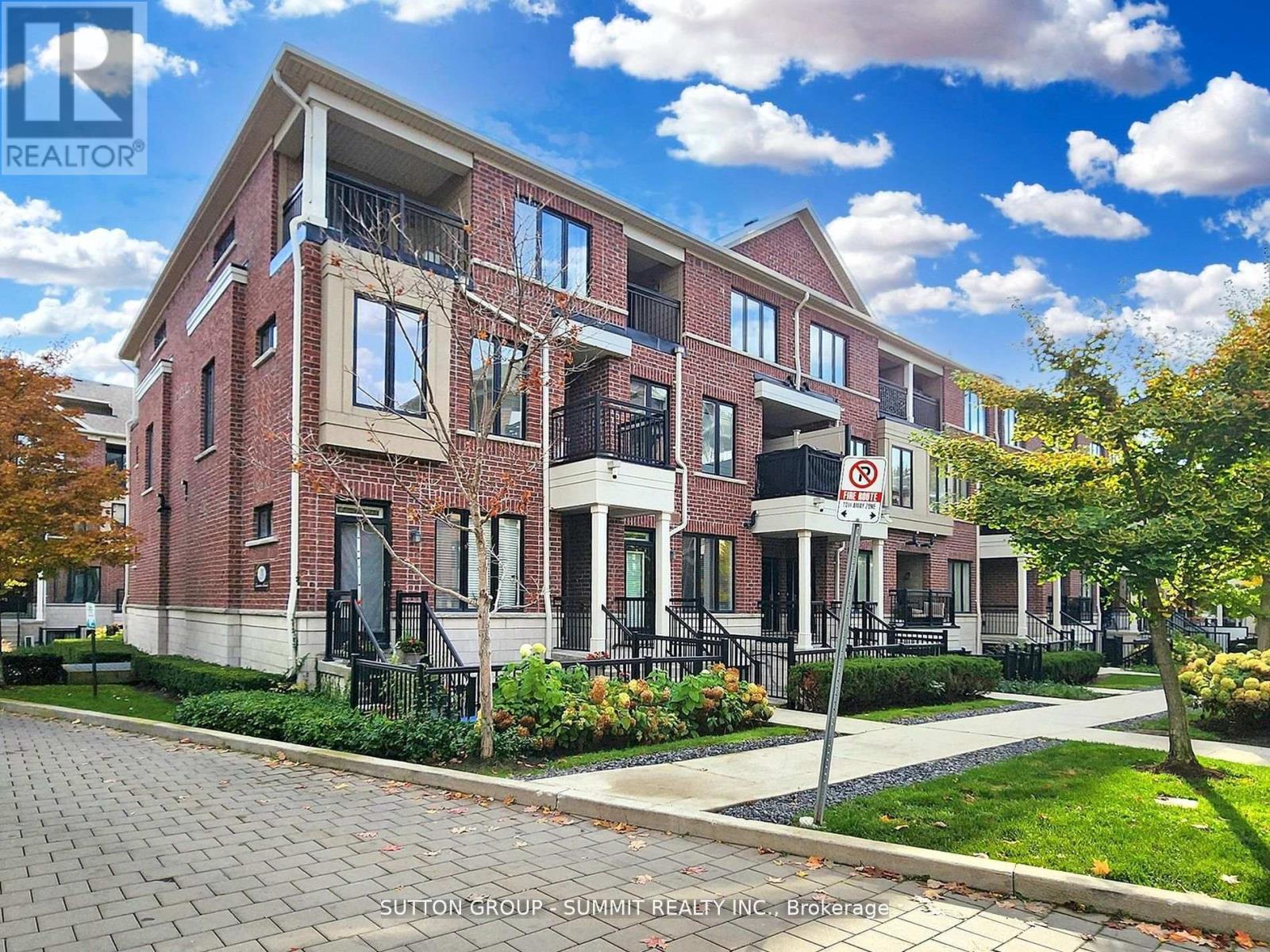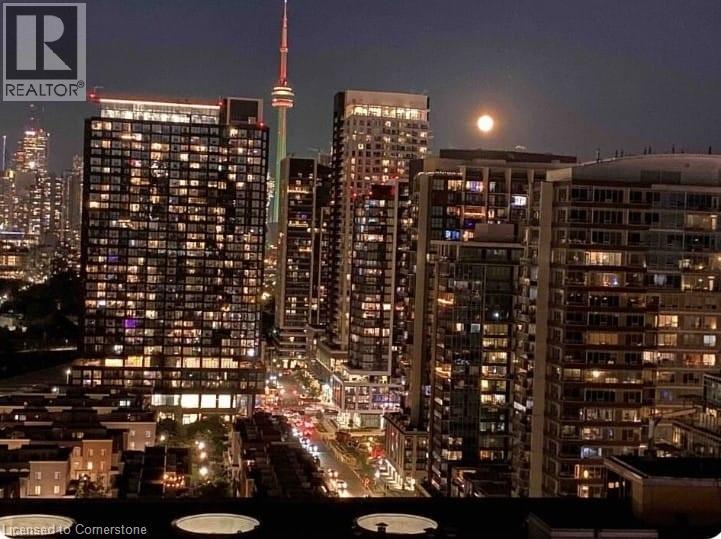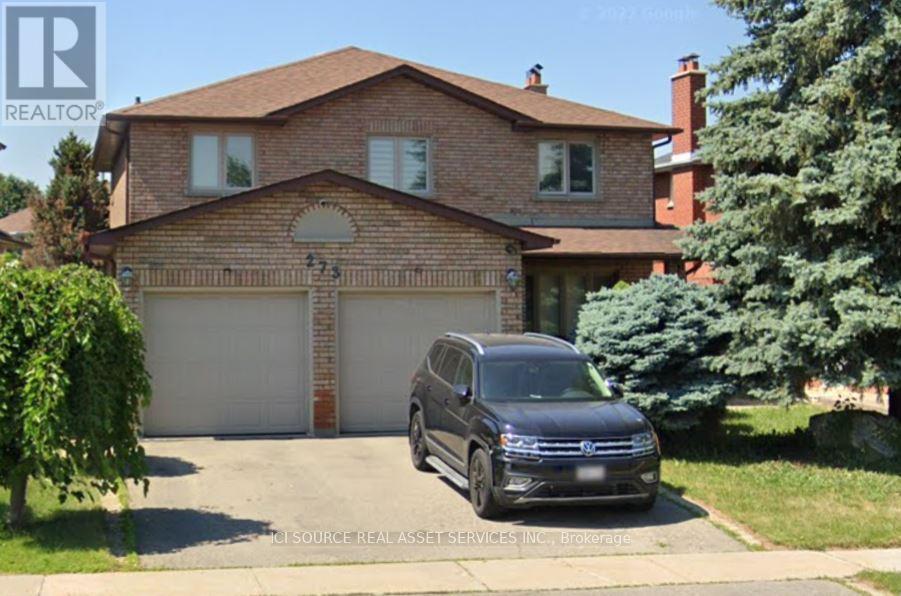306 - 2485 Eglinton Avenue W
Mississauga, Ontario
Brand new spacious 2 bedroom 2 bathroom corner unit by Daniels. At highly sought after downtown Erin Mills. 946sf + stunning 455 huge warp around balcony for a private outdoor living. 9' ceiling. Beautiful view of pound. Open concept modern kitchen with s/s appliance and convenient breakfast bar. Spacious master bedroom offers a walk-in closet and a private ensuite. Top school area. Steps to Erin Mills town center, grocery, restaurants, hospital. Easy access to Hwy 403. Close to Go station. (id:59911)
Right At Home Realty
803 - 310 Burnhamthorpe Road W
Mississauga, Ontario
Luxurious Tridel Built Grand Ovation, Great Layout 2 Bedrooms + Den (can be used 3rd Bed), Impeccably Maintained, Open Concept W/O To Square One, YMCA, Central Library & All Major Highways** updated Kitchen * new laminate floor * New light fixers * freshly painted * AmenitiesOffered:24 Hrs Concierge, Exercise & Games Room, Indoor Pool, Party & Meeting Rooms, Mini Movie Theatre, Billiards Room, Virtual Golf, Guest Suites & Visitor Parking. (id:59911)
Royal LePage Ignite Realty
10 - 5056 New Street S
Burlington, Ontario
Welcome to effortless living in this stunning fully renovated bungaloft townhome, ideally located in the heart of South Burlington. Thoughtfully designed with premium finishes throughout, this home delivers a perfect blend of style, comfort and practical function. The main floor features a spacious primary suite with a beautifully appointed ensuite, offering the ease of main-level living. The open-concept layout flows seamlessly into a bright, modern kitchen and inviting living area, ideal for entertaining or unwinding at home. The loft on the upper level provides a flexible and welcoming space that adds to the home's charm. The cozy layout includes a spacious lounging area, two comfortable bedrooms and a well-appointed 4-piece bathroom. Step outside to a private, low-maintenance backyard oasis, perfect for hosting friends or enjoying quiet evenings outdoors. With exterior maintenance taken care of, you'll have more time to focus on what matters most. Whether you're a downsizer or seeking the perfect multi-generational setup, this home offers unmatched versatility and comfort. This is a rare opportunity and one that truly wont disappoint. RSA. (id:59911)
RE/MAX Escarpment Realty Inc.
2522 Willowburne Drive
Mississauga, Ontario
Welcome to this bright and sun-filled 3-bedroom, 3-bathroom detached home located in the highly sought-after Central Erin Mills community. Offering a perfect blend of elegance, comfort, and modern upgrades, this home is ideal for families seeking both functionality and style. The spacious, open-concept main level features large principal rooms and an inviting layout designed for both everyday living and hosting. The eat-in kitchen is equipped with stainless steel appliances, granite countertops, ample cabinetry, and a walkout to the backyard. Adjacent to the breakfast area is a cozy family room with a wood-burning fireplace perfect for gathering on cooler nights. The main floor also includes a convenient laundry closet and a classic circular oak staircase that adds architectural charm. Upstairs, the expansive primary suite boasts a walk-in closet and a newly renovated 4-piece ensuite with double sinks, a large glass shower, and both rain and handheld showerheads. Two additional bedrooms are bright and generously sized. The freshly painted open-concept basement offers excellent additional living space, ideal as a recreation room, home gym, or media area. Step outside to a backyard oasis surrounded by rare, mature trees that showcase beauty through all four seasons. A serene pond serves as a peaceful focal point, attracting birds and creating a tranquil, natural setting. With some thoughtful maintenance or tasteful enhancements, this outdoor space could become an even more treasured feature of the property. Additional updates include newer windows (2017), a brand-new primary ensuite, and an owned hot water heater. Conveniently located within top-ranking school districts and just a short walk to Erin Mills Town Centre, parks, schools, community center, and more. Easy access to public transit and major highways makes commuting a breeze. (id:59911)
Mehome Realty (Ontario) Inc.
93 - 30 Carnation Avenue
Toronto, Ontario
BEAUTIFUL 2 BEDROOMS LUXURY CONDO TOWNHOUSE LOCATED AT A QUIET NEIGHBOURHOOD IN LOND BRANCH; JUST MOVE-IN AND ENJOY WATERFRONT LIVING AND URBAN CONVENIENCE; OPEN CONCPET LAYOUT, HUGE WINDOWS BRING YOU TONS OF SUNLIGHT, FRESHLY PAINTED, NEW VINYL FLOOR IN 2 BEDROOMS, GRANITE MODERN KITCHEN, LARGE TERRACE SUITABLE FOR YOUR FAMILY PARTY; MINUTES TO PARKS, GROCERY, AND COLLEGE (id:59911)
Sutton Group - Summit Realty Inc.
43 Church Street Unit# 504
St. Catharines, Ontario
Looking to establish your business or invest in an affordable commercial property? Here’s your opportunity to own a professional office space in the heart of downtown St. Catharines. This 560 sq. ft. unit is situated in a bustling business hub, surrounded by amenities and a vibrant community. Whether you're a growing entrepreneur or an investor, this prime location is perfect for success. Don't miss this chance to secure a property that combines convenience, potential, and affordability. (id:59911)
Right At Home Realty Brokerage
150 East Liberty Street Unit# 2105
Toronto, Ontario
Owner Occupied! This Unit Offers Panoramic Views Of The Toronto Skyline/ CN Tower and The Lake! The Southeast Corner Unit Features Floor-To-Ceiling Windows, High Ceilings, & Plenty Of Natural Light. Open Concept Kitchen, Dining, And Living Area with Unobstructed Views & Walk-Out To 112 Sq. Ft. Balcony Facing South and East(Sunrise) Exposure! The Practical Layout Includes a Den With Ample Storage & Laundry. Primary Bedroom with breathtaking lake and BMO field views, Walk-In Closet and Ensuite Bathroom. Second Bedroom with Stunning city and CN tower Views features a Sliding Door Closet. One four Pc Second Bathroom. Each bedroom comfortably accommodates a queen-sized bed. Smooth Ceilings and Upgraded floors Throughout! Natural stone accent wall in the living room! This Unit Comes with A Large Locker, 1 parking and 1 bike storage. Neighborhood: Steps to all amenities, grocery- Metro and Crircle K just across the street and No Frills steps away. The building is surrounded by trendy restaurants and 5 major banks. Minutes From Trinity Bellwood Park, Waterfront Trails, TTC Streetcars, Exhibition GO-Station, Future King-Liberty GO-Station. **EXTRAS** A Large Locker, 1 parking and 1 bike storage. Ss Appliances: Fridge, Stove, Microwave, Dishwasher, Washer, Dryer. All Light Fixture & Existing Blinds. Each bedroom comfortably accommodates a queen-sized bed. *For Additional Property Details Click The Brochure Icon Below* (id:59911)
Ici Source Real Asset Services Inc
Building 10, Suite 400 - 5045 Orbitor Drive
Mississauga, Ontario
Prime Office Space for Lease 5045 Orbitor Rd, building 10 , unit 400, Mississauga Located in the prestigious Airport Corporate Centre Business Park, this 3,254 sq. ft. boutique office space offers a bright, modern layout with three private offices, meeting rooms, an open work space, and a kitchenette. Featuring skylight windows, ample parking, elevator access, and secure key-tag entry, this high-traffic location provides seamless connectivity via major highways (401, 427, 403, QEW), Mississauga's BRT line, and Toronto/Mississauga transit. Possible permitted usage: business offices, medical/dental practices, health centers, vet clinics, commercial schools, banks, and more, with a TMI of approx. $12.74 per SF (2025). Lease term: 2-5 years. Available May 1, 2025. Don't miss this opportunity! Seize this opportunity to establish your business in a vibrant and accessible corporate hub! (id:59911)
Keller Williams Referred Urban Realty
273 Rogers Road
Newmarket, Ontario
Welcome to this beautiful detached 1.5-storey home, perfectly situated in Central Newmarket! Enjoy the best of both worlds quiet, private living while being just minutes from Historic Downtown Newmarket, Fairy Lake, and all amenities. With quick access to Highways 400 & 404, commuting is effortless! This 2 + 1 bedroom, 2 bathroom home features bright, stylish interiors with tasteful modern decor. The well-appointed living spaces offer a warm and inviting atmosphere, perfect for relaxing or entertaining. Step outside to your large, private backyard, complete with a spacious deck ideal for summer BBQs and outdoor gatherings. A detached one-car garage and a long driveway with ample parking and no sidewalk add to the convenience of this fantastic property. (id:59911)
Royal LePage Rcr Realty
Main - 273 Belview Avenue
Vaughan, Ontario
Located In Prime Neighbourhood Of Woodbridge, close to CMC subway station. Mins Away From great Schools, Grocery Stores, Highway and Shopping. Continually Maintained And Upgraded. Main & Second Floor Washrooms-2020 Outdoor Camera Security-2014, High Efficiency Furnace-2013, Wrought Iron Staircase, Floor Stain, Baseboards, Crown & Trim-2012, A/C-2011, Roof, Windows, Front & Garage Doors, Stone Walkway & Porch. This is the main unit only, including exclusive access to backyard. Access to a 2 car garage and 1 designated parking spot on the driveway. *For Additional Property Details Click The Brochure Icon Below* (id:59911)
Ici Source Real Asset Services Inc.
57 El Dorado Street
Richmond Hill, Ontario
Your Family's Next Chapter Starts Here - Spacious Living in Westbrook, Richmond Hill. Welcome to this meticulously cared-for four-bedroom, three-bathroom executive brick home in the highly desirable Westbrook community. With 2,893 sq. ft. of well-designed living space, this two-story beauty offers generous principal rooms, a full (yet unfinished) basement ready for your creative touch, and a layout perfect for a growing family. Enjoy the bright, open feel of the two-story foyer with a sweeping spiral staircase, 9-foot ceilings on the main floor, and large windows throughout that fill the home with natural light, plus a convenient laundry room with access to the garage. The newer garage doors and interlocking driveway add both function and curb appeal. Perfectly located close to top-rated schools, parks, shopping, Mackenzie Health Hospital, and excellent transportation options, this home combines space, comfort, and location in one exceptional package. (id:59911)
Royal LePage Your Community Realty
37 Mackay Drive
Richmond Hill, Ontario
Don't Miss This Incredible Opportunity To Live, Design, Or Build Your New Home In South Richvale - Richmond Hill's Most Prestigious Neighbourhood! Welcome To 37 Mackay Dr, An Immaculately Maintained Family Home Surrounded By Multi-Million Dollar Mansions In The Most Desired Quarter Of Richmond Hill - South Richvale! The Home Features Approx. 2,500 SF Above Grade W/ 4 Bdrms , 3.5 Baths With An Oversized Living & Dining Room W/Large Windows For Ultimate Sunshine. The Spacious Kitchen Offers Ample Storage & Countertop Space w/ Direct Access To The Backyard. This Home Is Complete W/ A *Fully Finished Basement* w/ A *2nd Kitchen* & Separate Entrance - Perfect For Potential Rental Income, Or For The Multigenerational Family. A True Opportunity To Own A Detached Home Sitting On A 66 x 100 Ft Lot, Where You Have The Ability To Renovate, Or Create New And Build Up To 4,000 SF! Just Minutes To Yonge St, Hwy 407, Top 5 Rated Schools, Restaurants, Hillcrest Mall + Future Plan For Near By Subway Station & So Much More! (id:59911)
Royal LePage Your Community Realty


