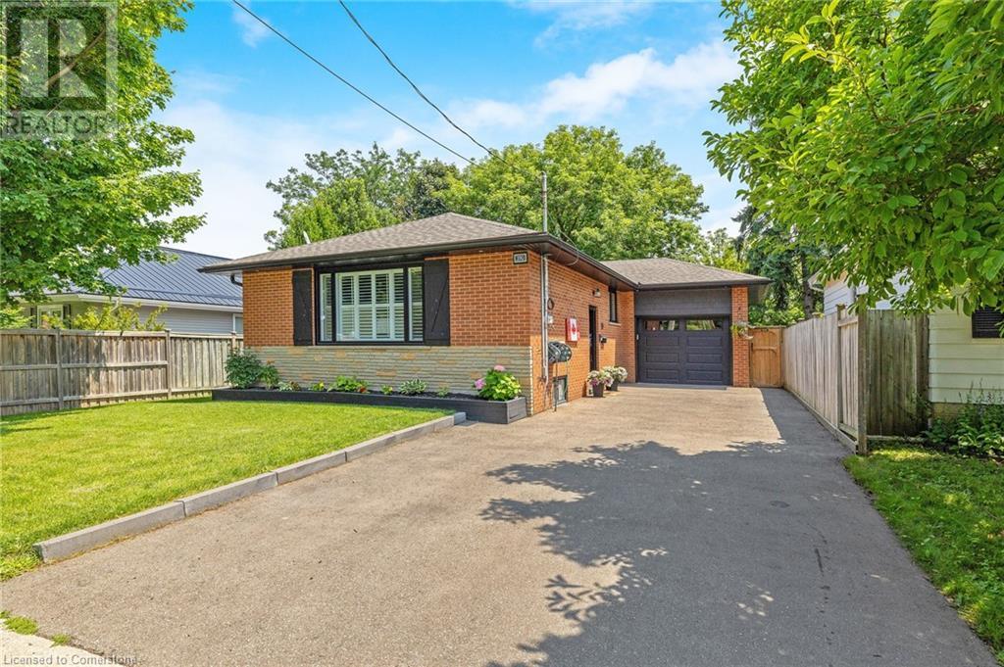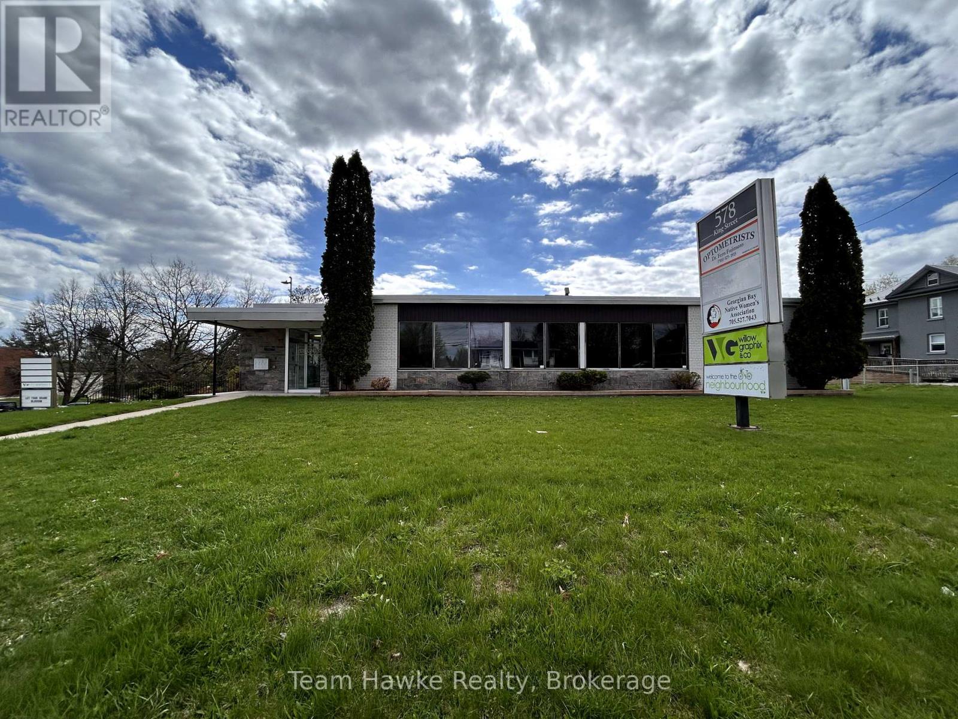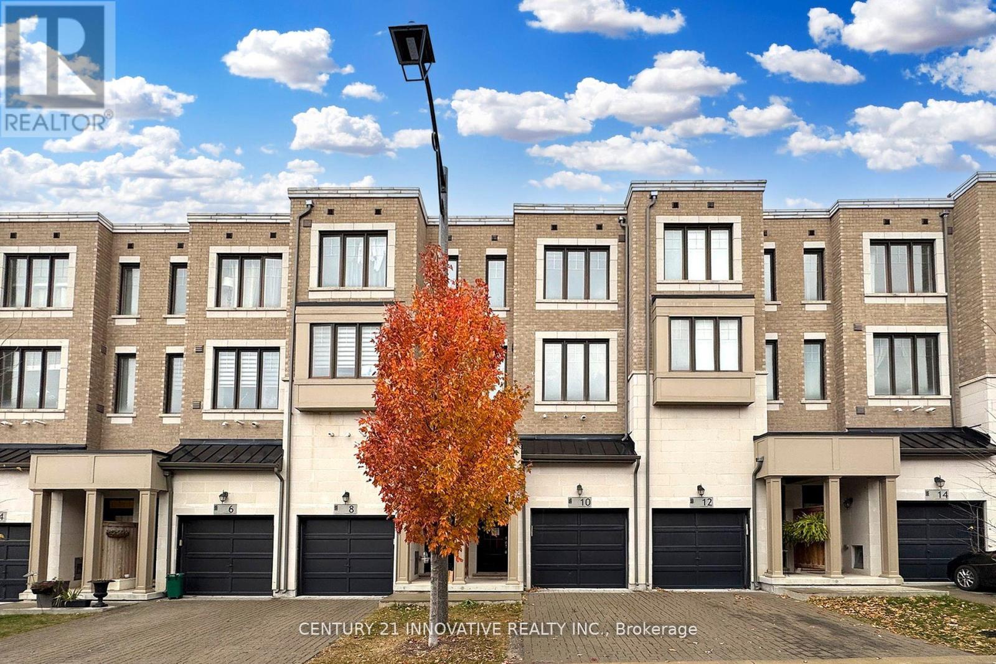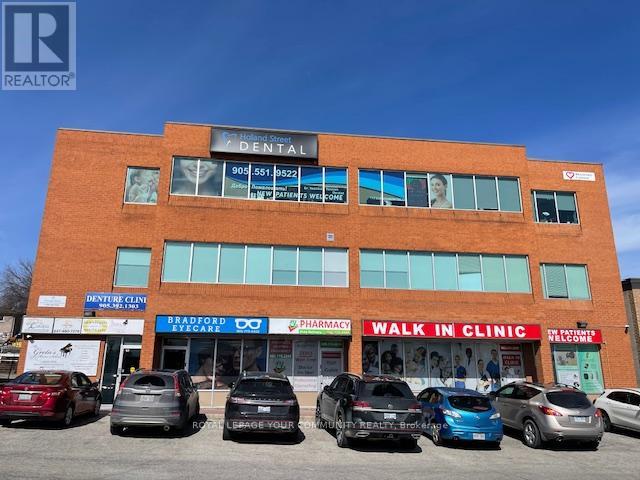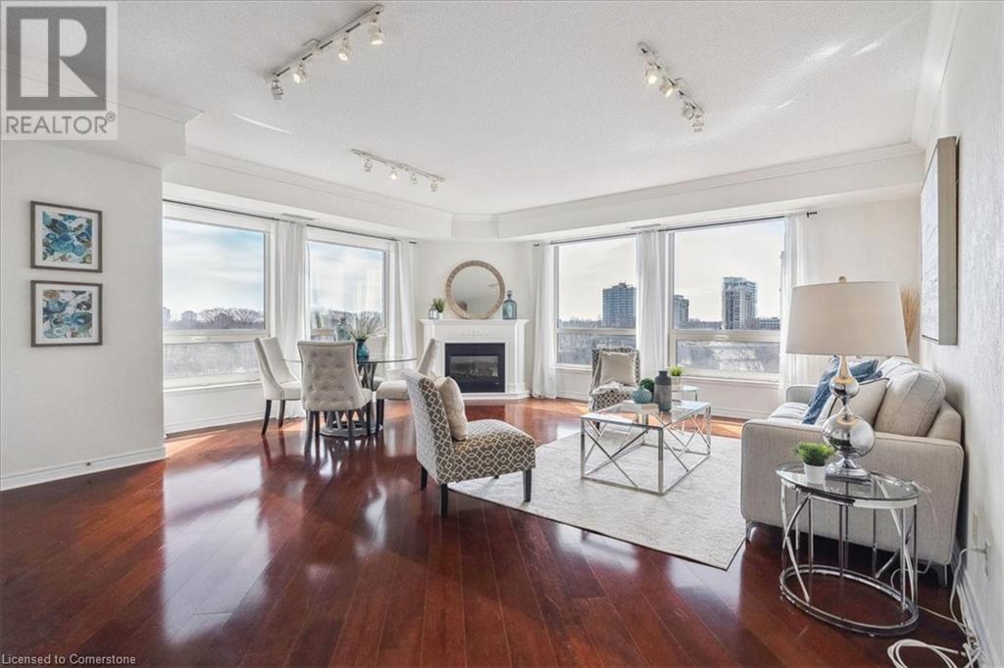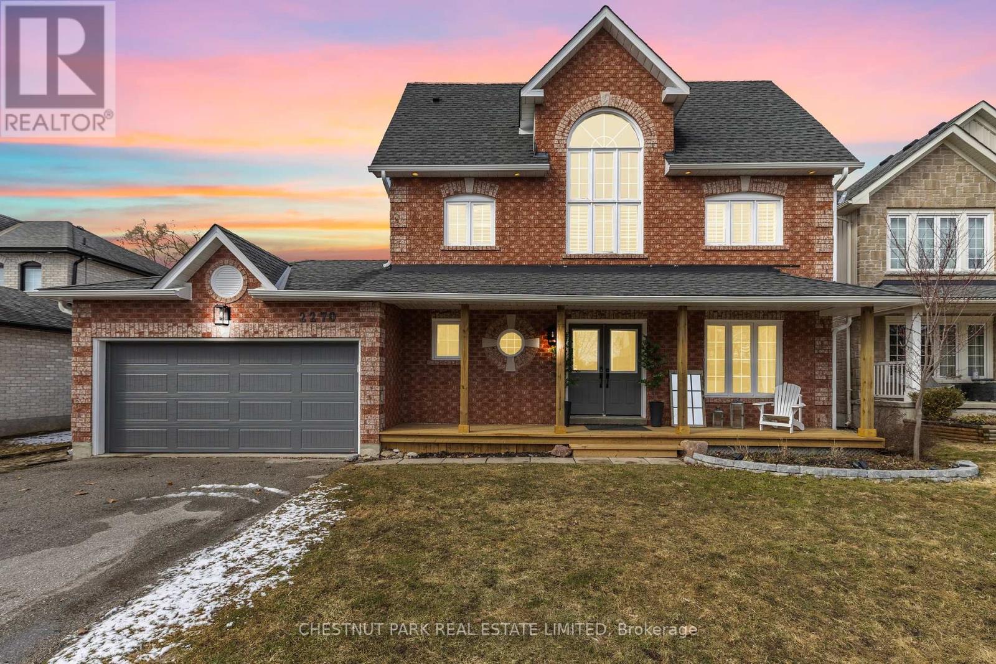308 Miller Drive
Springwater, Ontario
GRAND 34+ ACRE ESTATE WITH 3 GARAGES, IN-LAW POTENTIAL & ENDLESS UPGRADES! Welcome to a breathtaking 34+ acre estate offering privacy, luxury, and functionality! This quiet and serene property features a mature forest, trails, a chicken coop, a spring-fed creek, and a pond with a fountain and waterfall. A secure auto gate with a camera enhances privacy, while LED driveway and security lights illuminate the grounds. Enjoy the orchard with apple, pear, plum, and cherry trees, plus a vegetable garden enclosed by a chain-link fence. A large fenced dog run with unistone, a large cleared area with a shed, and a sprinkler system add to the impressive features. This bungalow boasts a peaked front porch, vaulted ceilings, pot lights, and hardwood floors. The great room hosts a gas fireplace and a walkout to an expansive 15x28 ft covered deck. A warm wood kitchen features granite countertops, a gas stove, B/I wine storage, a walk-in pantry, under-cabinet lighting, and a window bench. The primary suite showcases an ensuite with heated floors, a jetted tub, and a steam shower. The finished basement has in-floor heating, a rec room, two bedrooms, a full bath, a walk-up entrance, and spray-foam insulated cold storage. The single attached garage features in-floor heating, and basement access. The living quarters above the shop/double detached garage presents a kitchen, dining area, living room, bed, and bath, along with an elevated deck. Below, the heated shop includes a rough-in for a bath, exhaust system, owned HWT and softener. A security system, generator panel, surge protection, and a steam generator for humidity control ensure efficiency. Currently Enrolled In The Managed Forest Tax Incentive Program. Approx 1,746 ft of frontage on an unopened road allowance, potentially connecting Barrie and Springwater, offering future opportunities. This estate is packed with high-end upgrades and modern conveniences, delivering exceptional craftsmanship for an elevated living experience! (id:59911)
RE/MAX Hallmark Peggy Hill Group Realty
390 Woodward Avenue
Milton, Ontario
OFFERS WELCOME ANYTIME! Welcome to this STYLISH 3+1 Bedroom TURN-KEY FULLY RENOVATED BUNGALOW in Sought-After Old Milton that is located on a fabulous 50' x 132' lot! It begins with charming curb appeal and, as you enter the foyer with the beautiful glass railing, you will immediately notice the OPEN CONCEPT FLOOR PLAN. There is a living room featuring a beautiful picture window with California shutters, a dining room and stunning kitchen with under cabinet lighting, stainless steel appliances, island with breakfast bar, waterfall quartz counter, tile backsplash and walkout to the private yard. There are 3 bedrooms and a renovated 3-pc bathroom with separate glass shower on this level. The FULLY FINISHED BASEMENT features wide open space with massive windows to let in the natural light, new carpeting in the recreation room (2025), laundry, FOURTH BEDROOM and updated 4-pc bathroom. There is a large storage room, pot lights and a bonus 220VAC electrical connection. The rear yard has so much space for the KIDS to just ROAM, along with a massive new covered porch and concrete patio, gas BBQ hook up, two sheds and a hot tub. Additional features include: wide plank hardwood flooring throughout the main floor, new windows and PARKING for FIVE CARS (one in garage and four in driveway), access to backyard from garage. Close to all amenities - walk to public and Catholic schools, parks, Mill Pond, Farmers Market, Coffee, Restaurants, Transit and Milton's vibrant downtown. This impeccably maintained home has it ALL ... Simply Move In and ENJOY! See attached for a full list of features and upgrades **This part of Woodward Avenue is subject to traffic calming see attachment** (id:59911)
RE/MAX Real Estate Centre Inc.
578 King Street
Midland, Ontario
This bright and modern 2,100 sq. ft. main floor unit offers an excellent opportunity for your business. Situated on King Street, a key arterial road, the property benefits from strong visibility and exposure. Renovated within the past five years, the space offers a welcoming and professional environment to both your clients and staff. Other mentionable perks would include private on-site parking, an accessible entry, and its central location between downtown and HWY12. The layout is well-suited for a professional office use, wellness studio, medical office, the list goes on. Zoned Highway Commercial, offering zoning that supports a broad range of permitted uses. NOTES: TMI $6.46 / sq. ft. + HST, Proportionate Share of Utilities: $520.39/month (inclusive of HST) (id:59911)
Team Hawke Realty
709 - 850 Steeles Avenue W
Vaughan, Ontario
Incredibly Spacious (2095 Sqft) Unit In The Vibrant City of Vaughan. An Abundance Of Natural Light From Large Floor To Ceiling Windows Surrounding This Corner Unit With a Modern, Open Concept Layout, Upgraded Appliances In The Kitchen and in the Large, Walk-In Laundry Room Ft. An Incredible Amount of Storage Space. This 3 Bedroom - 3 Bathroom Condo has timeless features including crown mouldings, pot lights, hardwood and marble floors, freshly painted throughout and so much more. Third Bedroom Is Currently Functioning as a Family Room & Can Easily be Converted Back Into a Bedroom, Or Stay As Is With Ample Space to Relax, Unwind, and Host all of Your Friends and Family! Large Balcony With Direct Walk-Out access From Both Dining Room & Family Room/3rd Bedroom. Two Extra Large Underground Parking Spots Located Side-By-Side. Top-Rated Restaurants, Coffee Spots & Grocery Stores To Conveniently Shop & Dine! Easily Commute With The Nearby TTC And Finch Station Minutes Away. (id:59911)
Tfn Realty Inc.
1802 - 3700 Hwy 7
Vaughan, Ontario
AAA Downtown Vaughan Location - Central Square Condominium by Liberty Developments. Original Owner, First Time on the Market! This exceptional corner unit offers breathtaking, unobstructed views to the east, north (Wonderland), and south (CN Tower). With 833 square feet of open-concept interior space plus a spacious balcony, this home features 2 large bedrooms and 2 full bathrooms. The L-shaped kitchen includes granite countertops and stainless steel appliances. The buildings podium houses a variety of retail, beauty, and food services, with nearby plazas, shops, Costco, Cineplex theater, and supermarkets just steps away. A TTC stop at your front door provides convenient access to the Vaughan Subway Station (VMC) in under 10 minutes, York University in just 2 subway stops, and Union Station in 45 minutes. Only a 5-minute drive to Highway 400, with Highway 7 and schools close by. Enjoy world-class amenities, including a 24-hour concierge, gym, yoga room, indoor pool with jacuzzi and sauna, party room, outdoor rooftop park, BBQ stations, and more. Whether you're an investor or a first-time homebuyer, this property is a must-see! An incredible opportunity to own a home that meets all your needs. (id:59911)
Homelife Kingsview Real Estate Inc.
10 Hyderabad Lane
Markham, Ontario
Elegant 3 Bedroom, South Facing Town Home in the Coveted neighborughood of Greenborough in Markham. This Home Features a Large Modern Kitchen with an Island, Ideal for Entertaining, Hardwood Flooring/Staircase On Main Floor. Spacious Living Room with10 ft High Ceiling, 3 Bed Rooms and 2 full washrooms on the upper level .A spacious Family room on the Lower Level that walks out to the Backyard. Minutes Walk To Mount Joy Go Station, Hospital, Schools, Markham Main Street, Markham Museum, Swan Lake And All Other Amenities Markham has to offer. Within the School Zone for Greensborough PS, Fred Varley PS Sam Chapman PS, Bur Oak HS, Bill Hogarth HS & Unionville HS (id:59911)
Century 21 Innovative Realty Inc.
104 - 107 Holland Street E
Bradford West Gwillimbury, Ontario
Established Hearing Healthcare Clinic in the heart of Bradford. BHC "Best Hearing Care Inc."Excellent Opportunity! Providing Hearing Diagnostics, Selling Hearing Aids, Warranty and Repairs, and much more. Main Retail Level Unit. High Exposure, Very Low Overhead, Low Rent and Excellent Lease. Located in a busy Medical and Professional Building within a Busy Walk InClinic and Pharmacy. Turn Key Business Opportunity. Includes all Equipment and a database of active patients. Contact Lots of Growth potential. Website; "Besthearingcare.ca" (id:59911)
Royal LePage Your Community Realty
110 - 7165 Yonge Street
Markham, Ontario
Bienvenido to World On Yonge, Short Term & Long Term Available (3 to 12 months). This 1 Bedroom Condo Comes Furnished, With ALL Utilities, And Has 1 Underground Parking. Unit Is On The Ground Level And Has 2 Separate Entrance Which A Huge Beautiful Private Terrace. Shops At Yonge Is Right At Your Doorstep Which Provides All The Asian & Persian Grocery Stores, Shopping Centres, Restaurants, Foot Courts And Close To All The Public Transit & Much More. Enjoy The Great Amenities Such As: Gym, Swimming Pool, Party Room, etc. Kitchen Is Fully Equipped, Bedroom Has 2 Beds (Queen & Twin Size Beds). Bring Your Suitcase And Enjoy. (id:59911)
Royal LePage Signature Realty
74 Windham Trail
Aurora, Ontario
Charming Vibrant Estate On Sprawling Lot With Pool And Mature Landscaping! Step Into A Home Bursting With Personality And Timeless Character! This Spacious, Colorful Residence Sits On An Expansive, Lush Property Surrounded By Vibrant Greenery, Offering The Perfect Blend Of Comfort, Creativity, And Natural Beauty. The Grounds Feature Mature Fruit Trees, A Majestic Magnolia, And A Stately Maple, Providing Seasonal Blooms, Shade, And A Serene Atmosphere Year-Round. Whether You're Enjoying Morning Coffee Under The Trees Or Entertaining Guests By The Sparkling Inground Pool, This Property Offers Unmatched Outdoor Living. Inside, The Home Is Full Of Unique Charm With Bright, Inviting Interiors And Eclectic Touches Throughout. Ideal For Those Who Appreciate Space, Entertaining And A Connection To Nature From Every Window. Don't Miss The Opportunity To Own This Truly One-Of-A-Kind Property Where Every Corner Tells A Story! (id:59911)
Keller Williams Realty Centres
510 - 1 Clark Avenue W
Vaughan, Ontario
Feels Like a Home in the Sky! Welcome to the Skyrise Bonaventure Model a rare, luxurious southwest corner suite offering 1,815 sq. ft. of sun-drenched living space in one of Thornhills most desirable buildings. This spacious 2-bedroom plus den, 3-bathroom layout features a split-bedroom design that offers both privacy and functionality perfect for families, downsizers, or those who love to entertain in style. Enjoy a large kitchen with a bright breakfast area overlooking the serene south gardens, plus a private balcony with stunning, unobstructed courtyard views framed by mature trees. Herringbone hardwood floors, California shutters, and custom built-ins throughout. The primary bedroom retreat offers his & hers walk-in closets and a large 4 piece ensuite, while the second bedroom also features its own ensuite and custom cabinetry. Additional highlights include two prime side-by-side parking spaces and 2 large storage lockers. Enjoy resort-style amenities including a gym, indoor pool, tennis/pickleball courts, and 24/7 concierge service in a recently renovated, elegant lobby. Steps to shopping, schools, and transit with the upcoming Yonge North Subway Extension right at your doorstep. This is a rare opportunity to own a truly exceptional condo that feels like a home in the sky. (id:59911)
Forest Hill Real Estate Inc.
60 Old Mill Road Unit# 603
Oakville, Ontario
Spectacular south-facing views of Sixteen Mile Creek from most rooms in this beautifully updated 2 Bedroom, 2 Bathroom corner condo at the top of Old Oakville. This spacious unit (1475sq.ft.) features an open-concept 'Great Room' - Living Room/Dining Room looking over the winding Creek below and a renovated galley Kitchen with double 'farmer' sinks and a solarium-like Breakfast area, or enjoy your coffee and morning paper on your private balcony with the amazing views. The spacious Primary Suite also faces south with walk-out to the Balcony, a large walk-in closet, and a renovated 5-pc Ensuite Bathroom with a separate shower with glass doors, and tub. The 2nd Bedroom faces west and was recently updated with brand new carpet and paint. The main 3-pc Bathroom has a new vanity. Storage is plentiful in this unit - the Foyer has a large walk-in closet with shelves plus a double coat closet, and the Laundry Room provides shelving and extra storage space as well. *** 2 Underground Parking spaces (tandem) and 2 Lockers! *** Oakridge Heights offer tons of amenities: Indoor heated Pool, Exercise Rm, Games Rm with billiards, Party/Meeting Room, Visitors Suite, Car Wash, EV Charger. There is a BBQ and Patio shared area behind 40. The Go Train is directly behind the building and tunnel access is just steps beyond the gate. Oakville Trafalgar High School catchment area. Whole Foods + Shoppers Drug Mart + LCBO + Starbucks + Beertown + Indigo is just a couple of blocks away or walk into downtown Old Oakville with top-rated restaurants, shops, banking. (id:59911)
RE/MAX Escarpment Realty Inc.
2270 Taylorwoods Boulevard
Innisfil, Ontario
AMAZING LOCATION NEAR THE LAKE! Just a 5 min walk via the path across the street to the Beach, Park and Playground! Fabulous 4 Bedroom Family Home on a Huge Fenced 59'X 175' Lot in the Family Friendly Neighbourhood of Alcona. Double Garage with Rear Garage Door access to the Backyard. Main Floor Family Room off Kitchen Plus Mudroom with Powder Room. Two Different Options for Primary Bedroom. Basement High and Dry, Insulated and Drywall Ready! Year Round Activities at Your Doorstep! Minutes from Shopping, Parks & Rec, Trails & Great Schools. This is Your Opportunity to Live in the Rapidly Growing Community of Innisfil that Offers an Incredible Lifestyle at an Manageable Price! The Perfect Mix of City Amenities with the All the Benefits of a Cottage! 12 Min drive to Barrie GO Station Innisfil GO Station Coming Soon! Don't Miss This Opportunity to have it All - At a Price You Can Afford. (id:59911)
Chestnut Park Real Estate Limited

