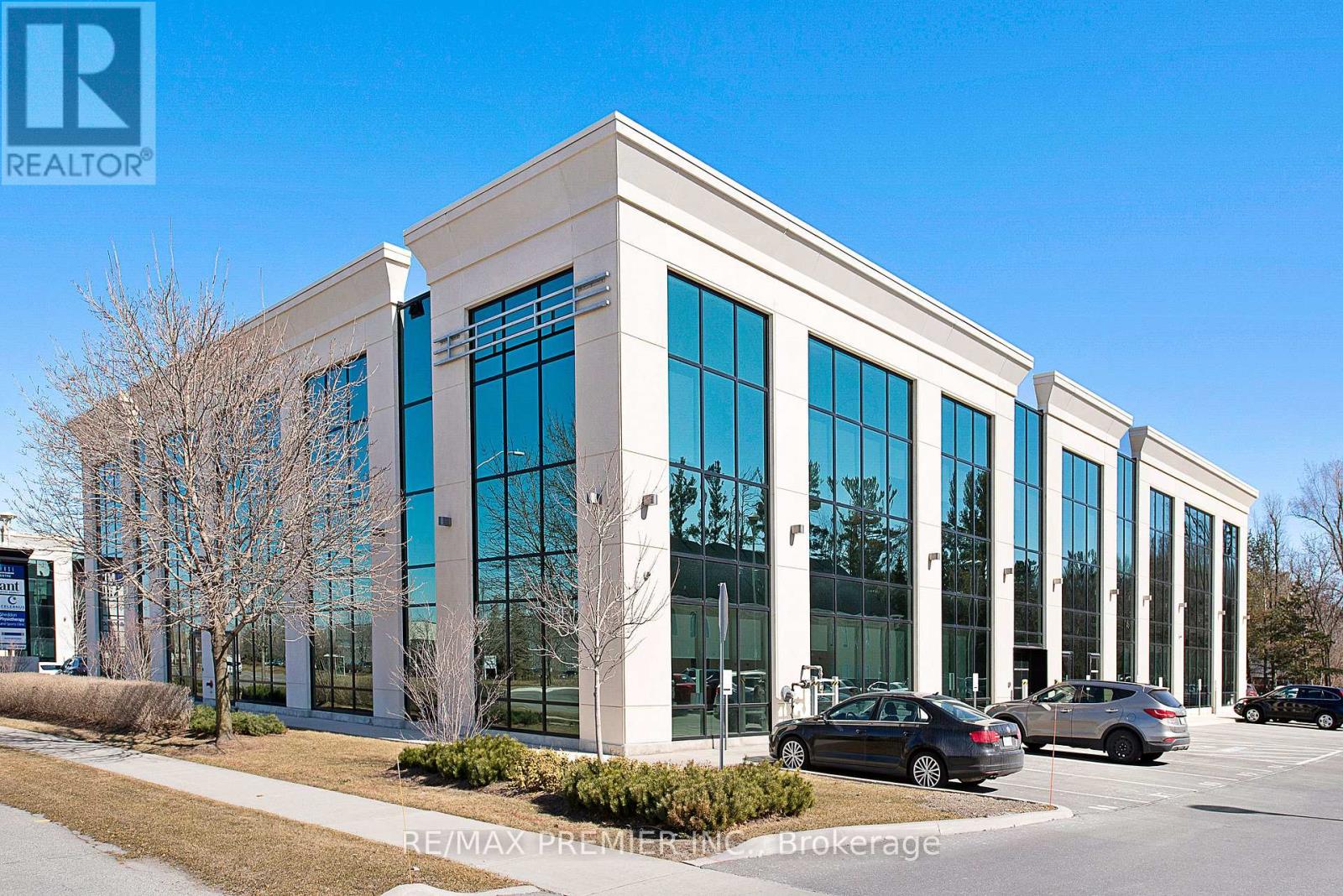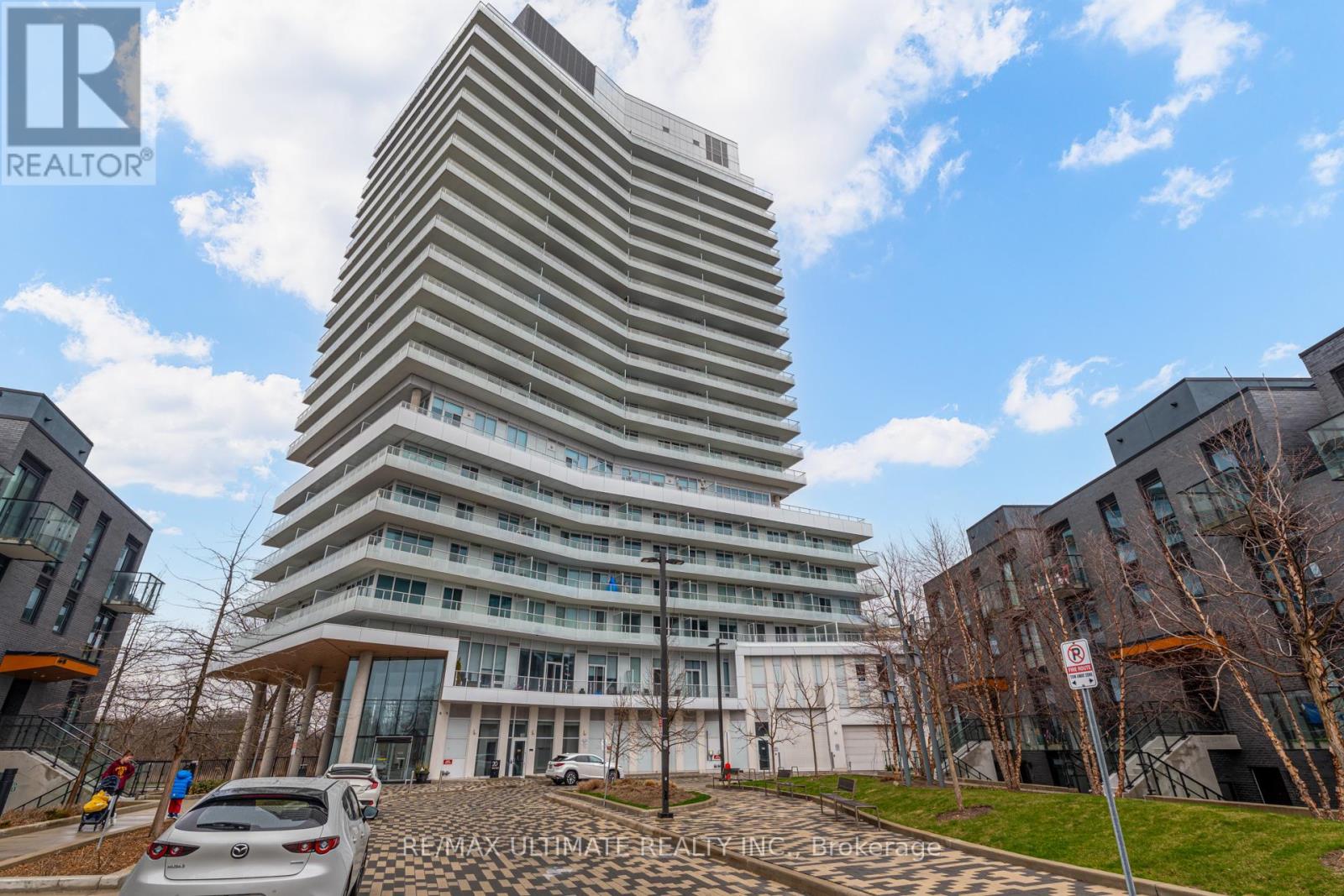201-U - 1300 Cornwall Road
Oakville, Ontario
This location on Cornwall Road with a fully furnished office space. We are situated in the prime location of Oakville on Cornwall Rd, close to Go Station and the QEW highway network. To the south is located the beautiful Cornwall Woods and Kings Park Woods. Tailored for businessmen, financial consultants, legal firms, health and beauty practitioners, and administrative professionals seeking their own independent professional office space. Free parking. **EXTRAS** Fully served executive office. Mail services, and door signage. Easy access to highway and public transit. Office size is approximate. Dedicated phone lines, telephone answering service and printing service at an additional cost. (id:59911)
RE/MAX Premier Inc.
2506 - 30 Gibbs Road
Toronto, Ontario
OFFER ANYTIME Welcome to your new condo in Etobicoke. This beautiful unit is facing east and is high enough to drown out the highway noises, 2 bedroom 2 bathroom is split to offer maximum privacy and master bedroom offers a beautiful east view sunrise. Walking in you will be greeted by the kitchen where you can be a chef and entertain which then opens up to your living room with a breathtaking view of the Toronto skyline and CN Tower. The primary bedroom enjoys the Toronto skyline and has a walk - in closet and an ensuite bathroom . Move in ready- Move in and enjoy. 747 sq ft + 65 sq ft balcony.THANKS FOR SHOWING (id:59911)
Right At Home Realty
202 Rustic Road
Toronto, Ontario
Detached two storey 3 Bedroom plus 2 additional potential bedroom, entire house in well established , great family neighbourhood. Finished basement, double detached garage , plenty of parking, 50 X 150 Ft w/ huge backyard. Walking distance to all amenities, shopping, parks, schools, TTC. Easy access to all major Hwys, & Pearson Airport,sDowntown. No pets. No smoking. (id:59911)
RE/MAX West Realty Inc.
3018 - 4055 Parkside Village Drive
Mississauga, Ontario
Absolutely Spectacular Spacious & Premium Bright Corner End Unit,10 Feet Ceiling .Grand 2 Bedrooms,2 Full Washrooms, 30th Floor With Unobstructed Lake Ontario View, Laminate, Quartz Counters, Upgraded Solid Wood Kitchen S/s Appliances Fridge And Dishwasher And Backsplash. Amazing Panoramic Views From The Wrap Around Terrace. Access To Terrace From Living Room And Both Bedrooms. Just Move In & Enjoy. Steps To Square One, Ymca, Library, Living Arts Centre, Sheridan College, Restaurants & Transportation. Exercise/Games/Party/Meeting Rooms. Lounge/,Yoga Studio, Children Indoor Outdoor Play Areas (id:59911)
RE/MAX Gold Realty Inc.
6 - 11 Autumnwood Avenue
Brampton, Ontario
Amazing Location!! Perfect for growing families. 3 Bedroom Townhouse w/Rec Room/Office space and finished basement with Ravine Lot In Credit Valley. No House On Front & Back. Smooth Ceilings, Upgraded H/Wood Floors With Oakwood Staircase. Main Floor Laundry. Modern Kitchen W/Granite Countertop, S/S App. Lower Level Rec Rm W/ W/O To Yard. Sun Filled Liv/Din Room. Master Bedroom With 5Pc Ens. Other Two Good Sized Bedrooms. Close To Schools, College, Bus Stop, Parks & Hwy's. Pictures are from Previous listing. (id:59911)
RE/MAX Skyway Realty Inc.
12 Dairymaid Road
Brampton, Ontario
Luxury Detached Home In Prestigious Cleave View Community. The Home Features A Bright, Spacious, And Open Concept Layout. Balconies to enjoy in the front and back of the house on both levels. The Main Floor Boasts A High Foyer, Grand Kitchen With Tall Cabinets And Quartz Countertops. All Washrooms With Undermount Sinks. Only 5 Minute Drive To Mount Pleasant GO Station, Walking Distance To Walmart, Banks And Amenities. Across the street from a great community park! Tenants Responsible For Snow Removal And Lawn Mowing. Only upper portion of property for lease. (id:59911)
Spectrum Realty Services Inc.
137 Decker Hollow Circle
Brampton, Ontario
Well-kept freehold townhouse in a great neighborhood, just steps from Mount Pleasant GO Station and close to Cassie Campbell Community Center. The main floor has a family room that opens to a private backyard with a two-level deck and low-maintenance artificial grass, perfect for relaxing or hosting. The second floor features a bright living and dining area with pot lights, a modern kitchen with stainless steel appliances, and a breakfast area. The third floor includes a large master bedroom with a 4-piece ensuite and walk-in closet, plus two more good-sized bedrooms. Located close to parks and some of the best schools in the area. Comes with main-floor laundry and three parking spaces. Perfect for a small family or professionals. (id:59911)
Century 21 Property Zone Realty Inc.
603 - 5 York Garden Way
Toronto, Ontario
Welcome to Sloane by Fitzrovia, where luxury meets lifestyle in Yorkdale's vibrant core. Offering elegantly furnished and unfurnished suites, each home boasts marble waterfall countertops, premium Italian-crafted millwork, and artisanal hand-laid tiles, epitomizing sophistication. Indulge in a host of exceptional amenities: gym, yoga room, party rooms, games room, co-working spaces, and kids playroom. Renowned for award-winning resident services and a dynamic community atmosphere, Sloane ensures effortless living. Just steps from Yorkdale Shopping Centre, experience unparalleled access to premier shopping, dining, and entertainment. (id:59911)
Royal LePage Your Community Realty
Upper - 478 Indian Grove
Toronto, Ontario
Welcome To 478 Indian Grove - A Gorgeous Bright Apartment Situated In The Heart Of The Junction. The unit has been completely renovated with new floors, new kitchen and fresh paint. This Apartment Takes Up The 2nd And 3rd Floor Of a Semi-Detached Home. The Sunny Open Plan Kitchen And Living Room Is East Facing, With Large Picture Windows, Crown Moulding And New Flooring. The Primary Loft Bedroom Has Built In Closets, A Skylight And Window Nook. The New 3-Piece Bathroom Includes A Shower, Vanity And Toilet. The 2nd Bedroom Is Situated At The Back Of The House - Ideal As An Office, Kids Or Guest Bedroom And Has A Large Closet And Direct Access To A Balcony And A Large Paved And Fenced Rear Yard, Shared With Main Floor Tenant. The Unit Has Shared Laundry With The Main Floor Unit And Street Parking. The Apartment Is A Bright And Lovely Unit In A Fabulous Location. (id:59911)
Royal LePage Real Estate Services Ltd.
106 - 760 Whitlock Avenue
Milton, Ontario
*Elegant 2 Bedroom + Den at Mile & Creek* Spacious and sun-filled suite featuring **12-14 ft ceilings**, **floor-to-ceiling windows**, a modern kitchen with **upgraded cabinetry** and **quartz countertops**, and a **private terrace** overlooking protected green space. Enjoy luxury amenities: concierge, fitness centre, co-working lounge, pet spa, and rooftop terrace with BBQs. Nestled by scenic trails yet close to all city conveniences, where nature meets modern living with 2 parking Spots (id:59911)
Sam Mcdadi Real Estate Inc.
411 - 20 Brin Drive
Toronto, Ontario
Live Large in Every Square Foot. Dream Condo in the Sky! Welcome to your perfectly designed 500 sq ft of brilliance where every inch is intentional, stylish, and ready to elevate your lifestyle. This stunning condo feels more like a curated experience than a typical rental. Whether you're a young professional, a digital nomad, or someone who appreciates smart luxury, this space will speak to you. Step inside to discover: A cleverly designed open layout that makes the most of every square foot, a streamlined kitchen with compact stainless-steel appliances, sleek cabinetry, and clean, modern finishes, a bright and airy living space flooded with natural light, making the unit feel open and energized throughout the day, a spa-inspired bathroom with fresh, contemporary touches, smart, minimalist design choices that prove you don't need extra space to live beautifully and when you're ready to step out, the building delivers; a fully-equipped gym just an elevator ride away, a stylish party room perfect for hosting friends or co-working in style, expansive outdoor terraces with sweeping views ideal for morning coffee or evening wine, 24-hour concierge and secure access for total peace of mind. Within walking distance to transit, cafes, restaurants, and green space. (id:59911)
RE/MAX Ultimate Realty Inc.
264 Dalesford Road
Toronto, Ontario
Nestled in a quiet enclave of South Etobicoke, this exceptional freehold townhome is ideally located just across from Dalesford Park! Upon entering, youll step up to the main floor, where youll immediately be impressed by the 9' ceilings & the seamless flow of space. The living room features a charming bay window, & beautiful hardwood floors extend through the dining area. Beyond is a kitchen that dreams are made of! Lined with ample cabinetry on both sides & a central island, it offers additional storage & workspace, along with a wine cabinet & kickplate central vac outlet. Perfect for hosting a buffet-style gathering, the kitchen also boasts granite countertops, limestone flooring, & stainless steel appliances, including a gas stove with a wall-mounted water faucet. At the rear, large windows frame the French doors that open to a private deck and backyard. Upstairs, you'll find two spacious bedrooms on the 2nd level, a 4-piece bathroom, linen closet, and separate laundry room equipped with a front-loading washer/dryer, full sink, +ample storage. The 3rd floor houses the primary bedroom suite, a private walkout balcony -ideal for stargazing or watching the kids play in the yard. The 5-piece ensuite bathroom includes a jetted tub & separate shower with a foot/pet faucet. A walk-in closet, double closet, and cozy nook perfect for an office, reading corner, or exercise space complete this serene retreat.The basement offers a versatile family room/den, or potential 4th bedroom, complete with gas fireplace, 3-piece bath, additional under-stairs storage, and access to the garage. This space could easily double as an office for in-person client meetings. The home is equipped with a security system that is assumable and includes door cameras and carbon monoxide monitoring. Conveniently located near Grand Ave Park, major transportation routes, shopping, schools, & a short distance from the lakeshore parks by the Humber, this home offers both comfort and prime location. (id:59911)
Real Estate Homeward











