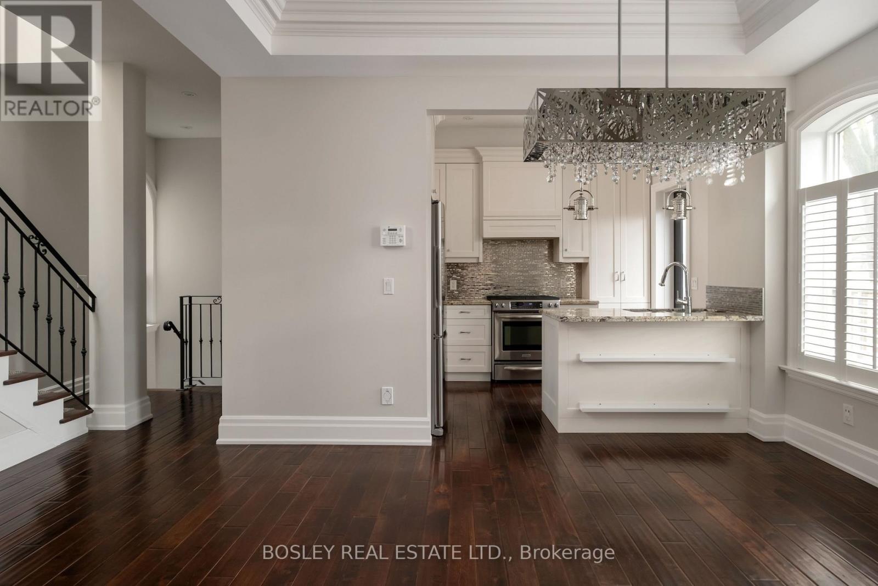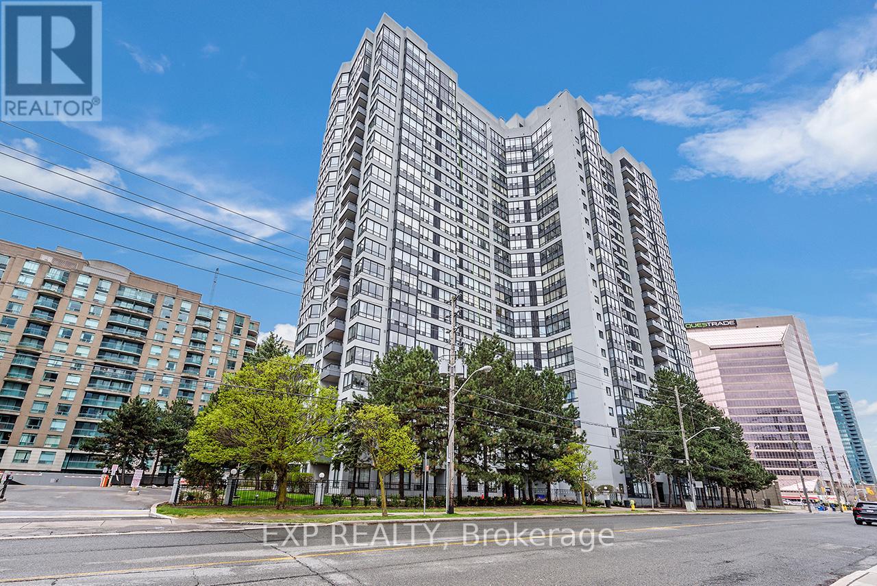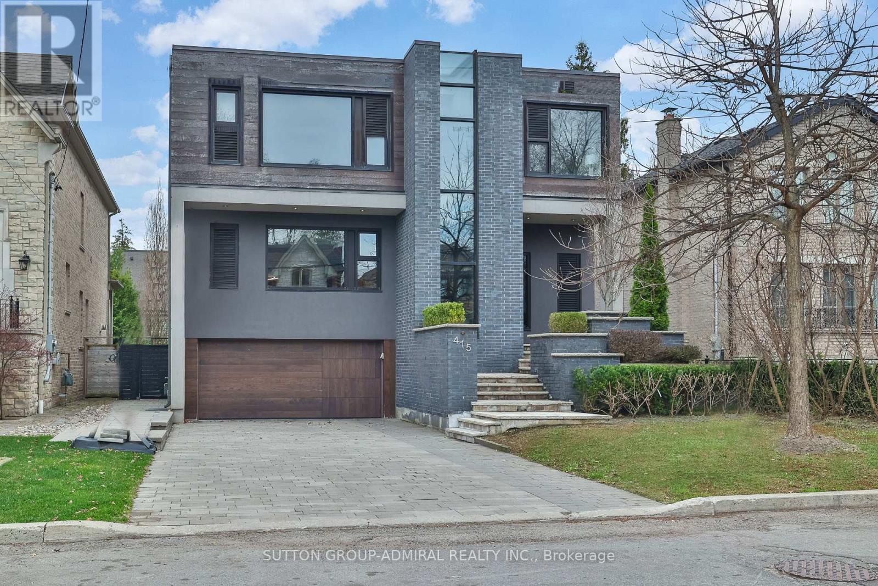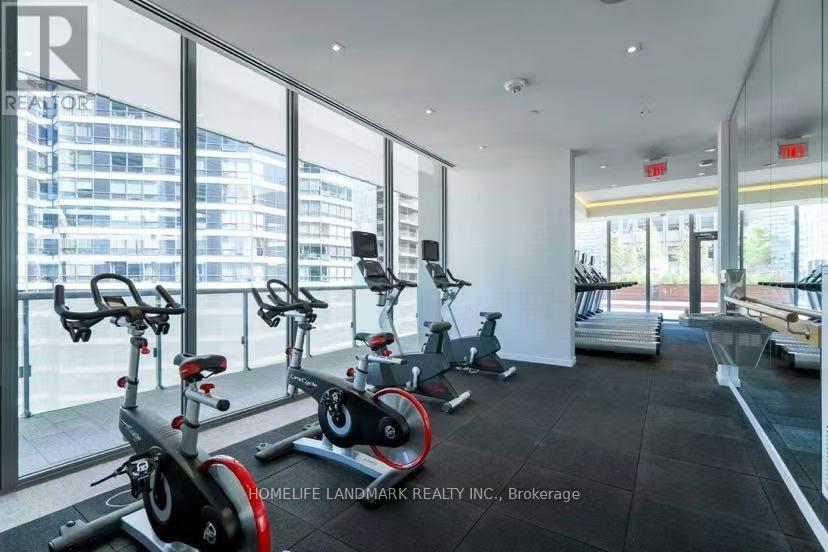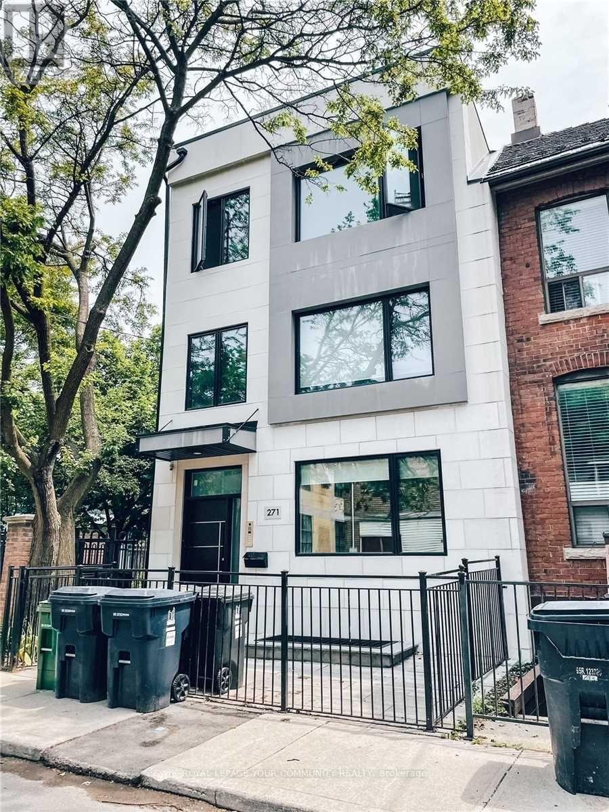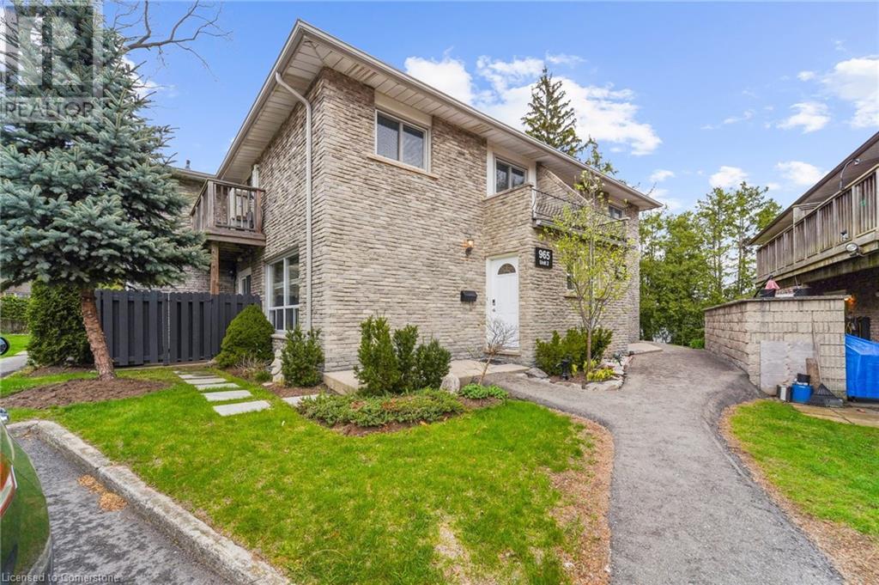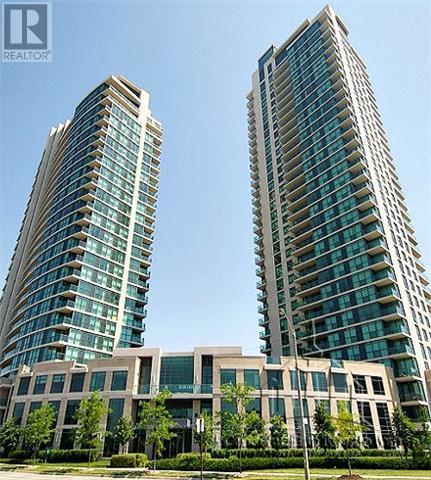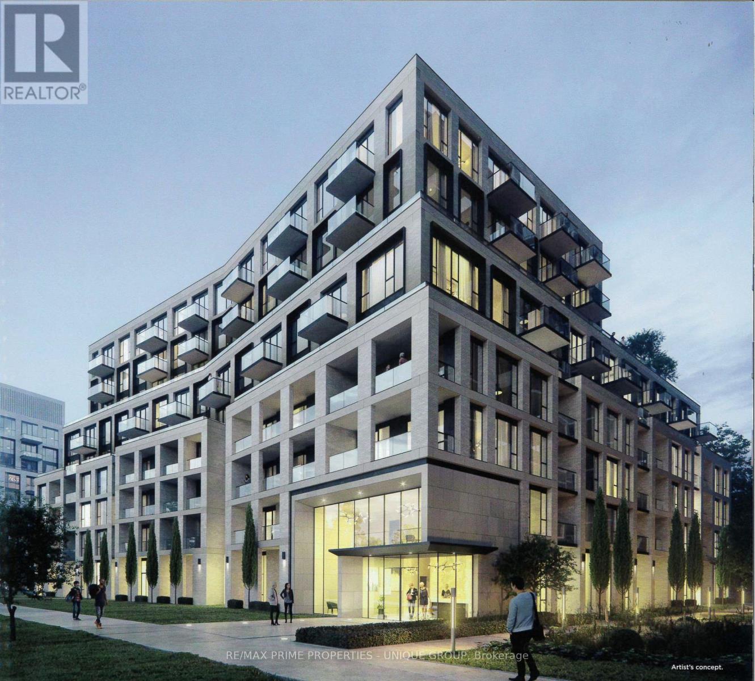4 - 103 Pembroke Street
Toronto, Ontario
Located on the upper floors of a Victorian mansion, this bright and spacious townhouse-style condominium is perfect for working from home, entertaining and relaxing inside and out. Stunning architectural elements and elegant details throughout include arched windows, skylights, vaulted ceilings, plaster moldings, crystal door knobs and designer wallpaper. The main floor has an open concept living/dining/ kitchen space with many upgrades, a powder room, high ceilings, cozy gas fireplace and and abundance of natural light. From the kitchen, step outside to a private balcony overlooking the garden courtyard. The upper level features two large bedrooms each with their own ensuite, laundry and generous closet space. The whole home has just been professionally painted. Centrally located within easy walking distance of restaurants, shopping, entertainment and the new Ontario Line subway. Having only four units in the building creates a small community feel. Very low maintenance fee includes secure parking with additional storage shelves. **EXTRAS** Maintenance fee $616.93 includes: water, parking, bldg insurance & common elements, with landscaping, snow removal, deck, garbage, roofing, doors, windows all covered by the condo corp. Rough-in central vac & pre-wired alarm system in place. Shared rear courtyard w/seating & BBQ. (id:59911)
Bosley Real Estate Ltd.
710 - 7 Bishop Avenue
Toronto, Ontario
Welcome to urban convenience at its best! This spacious 2-bedroom + den, 2-bath condo offers nearly 1,000 sq ft of functional living with a bright, open layout. Enjoy the luxury of direct underground access to Finch Stationno need to step outside on rainy days! The versatile den is perfect as a home office or dining room. The building is loaded with premium amenities: indoor pool, fitness room, sauna, rooftop BBQ terrace, squash and badminton courts, party room, study room, and more. Heat, hydro, water, 1 parking spot, and a locker are all included. Located in one of North Yorks most walkable and transit-connected neighbourhoods, youre just steps to top-rated schools, cafes, restaurants, groceries, parks, and the Yonge Street strip. Ideal for professionals, small families, or anyone looking for stress-free city living. Dont miss your chance to live in one of the most well-managed and amenity-rich buildings in the area! (id:59911)
Exp Realty
141 Craighurst Avenue
Toronto, Ontario
Spectacular South Facing Stunning Home in Prime Lytton Park with Pool size Backyard ideal for growing families. Renovated Top to Bottom with a Third floor Addition, this approx 2400 Sq feet house on 4 levels boasts of 4+1 Bedrooms and 5 baths with a walkout Basement and a Private drive. Back to Bricks Renovation Blends in Elegance, Beauty and Functionality in this Stunning Custom Home. House offers a highly functional, transitional design with Open concept Main Floor, ideal for families and those who love entertaining. Solid Wood Fluted Main Door, Main Floor Dramatic Powder room, Herringbone floors, Fluted Kitchen Canopy, High End Appliances, Feature Gas Fireplace Wall, are all Accentuated with Gleaming Natural Light. A fabulous Custom kitchen with 3" thick quartz countertop, ample cabinet and counter space, breakfast bar overlooking the lovely family room, and a Walkout deck to a deep backyard, is ideal for relaxation, entertaining and kids play area. The second level boasts of an optional primary retreat with impeccably designed finishes, a Walk in Closet, Ensuite Washroom with double vanities, and a wonderful view of the backyard. Two other Bedrooms with Semi Ensuites, Walk In closet, huge windows, an open office space, and Laundry complete this family Area. This floor has ample natural light from large windows on all sides. The Third floor retreat offers full privacy, 3 Pc Ensuite, Walk in closet and Juliette Balcony, ideal for a Second Primary. Venture down to the lower level to find a marvellous recreation, play area, open office area, additional Bedroom and Bathroom, Storage and a Second Roughed in laundry room, and walkout to the Backyard. Nestled within a family oriented community, this home is a very short walk to restaurants, cafes, bookstores, drugstores, grocery stores and every other type of convenience including Lawrence & Eglington subways and transit systems. (id:59911)
Mccann Realty Group Ltd.
415 Douglas Avenue
Toronto, Ontario
Set in the heart of prestigious Bedford Park, 415 Douglas Avenue is a custom-built residence that seamlessly blends timeless elegance with contemporary design. Crafted to the highest standards, this exceptional family home is a refined statement in luxurious urban living. Behind its striking façade lies approx. 4,500 square feet of thoughtfully designed space, where elevated craftsmanship meets a sophisticated sense of form, function, and style. Soaring ceilings, exquisite mill work, and expansive windows define the grand principal rooms, filling the home with natural light and warmth. At its core, the designer kitchen is both stunning and functional, featuring bespoke cabinetry,premium appliances, and an oversized island perfect for casual dining or stylish entertaining.A hidden service kitchen ensures seamless living, concealing lifes everyday clutter. The kitchen flows into a welcoming family room, highlighted by a fireplace and distinctive multi-level design that enhances the homes unique character. Outside, a private backyard oasis awaits with a pool, spa, and outdoor living area ideal for summer entertaining or a peaceful retreat. Perfectly positioned near top-rated schools, upscale shops, dining, and transit, this rare offering delivers an unparalleled lifestyle in one of Toronto's most sought-after neighbourhoods. (id:59911)
Sutton Group-Admiral Realty Inc.
8 Mccandless Court
Caledon East, Ontario
Luxurious Custom Estate in a Premier Suburban Location Nestled in a serene, sought-after community, this exquisite 5-bedroom, 4.5-bathroom home spans 5,335 sq. ft. on a 69.27 ft x 128.8 ft lot. With exceptional craftsmanship and high-end finishes, this property offers the perfect blend of luxury and comfort. Located near top-rated schools, parks, trails, shops, and restaurants, it provides easy access to both suburban peace and urban amenities. Elegant Interior Design Enter through custom double doors to discover hand-scraped red oak floors, crown molding, and antique chandeliers. The open layout includes a formal dining room, a grand office with maple built-ins, and a chef-inspired kitchen with Tunisian granite and high-end Samsung appliances. A large center island and walkout to the backyard patio are perfect for casual dining and entertaining. Private Bedroom Retreats The master suite features a walk-in closet and a 5-piece ensuite with a jet tub, custom quartz walk-in shower, and double vanities. Additional bedrooms are spacious with custom quartz finishes in their ensuites. Two share a Jack-and-Jill bathroom, while the fourth has an ensuite. Finished Basement & Wellness Features The basement offers a welcoming space for recreation with engineered oak flooring and upgraded lighting. A newly installed 6-person Sauna cedar sauna (2022) completes the wellness retreat. Stunning Outdoor Living Stamped concrete surrounds the property, and the backyard includes a natural gas outlet for potential upgrades like an outdoor kitchen or firepit. Prime Location & Community Located near excellent schools, parks, and trails, with a new community center and annual events, this home offers the best of suburban living. (id:59911)
Comfree
2nd Floor Bedroom - 1123 - 57 St Joseph Street
Toronto, Ontario
**** Shared Unit ********of 2 story fully furnished loft condo (2 Bedrooms +den unit. One of the Rooms for lease) Existing Two female university students are looking for same sex roommates . Furnished Room, Shared Kitchen. Share 1 bathroom with roommates, Steps Away From Subway Station, Restaurants And Lounges/Bars And The Ability To Walk Or Take TTC To U Of T, Ryerson U And George Brown College. Utilities Shared, Share Internet With Existing Roommates. Absolutely no Pets and no smoking please (id:59911)
Homelife Landmark Realty Inc.
1109 - 65 St. Mary Street
Toronto, Ontario
Welcome to Suite 1109 @ U Condos Bay & Bloor. PRICED FOR QUICK SALE. This corner unit will not disappoint. This one bedroom, one bathroom corner unit boasts 2 large walk-out balconies with amazing views, hardwood floors throughout, 9 foot ceilings, gourmet kitchen, European appliances, Miele fridge and granite countertops. Steps from University, Bloor shops, Eataly and so much more. Being sold under Power of Sale "as is" (id:59911)
Royal LePage Your Community Realty
4 Basement - 271 Ontario Street
Toronto, Ontario
Rare Opportunity To Live In This Newly Renovated Suite Tucked Away On A Quiet Street! Professionally Designed With Spectacular Finishes - No Expense Spared! Tons Of Natural Light With Spacious & Functional Layout. Chef's Kitchen Featuring Full Size Appliances, Tons Of Storage & Counter Space. Walk-Out To Private Backyard Oasis Shared Amongst All 4 Units. Can Be Rented Furnished Or Unfurnished ($100 Off If Unfurnished). (id:59911)
Royal LePage Your Community Realty
71 Wright Avenue
Belleville, Ontario
Cozy and comfortable bungalow in Belleville's west end. Located on a 60 by 143-foot lot with mature trees. Circa 1950 & desirable R-1 zoning. Foyer leads to open concept main level with bright, sunny living room featuring western exposure, 2 big windows, strip hardwood flooring, the kitchen is open to the dining area & features pine flooring & glass-fronted upper cabinets, Antique armoire in kitchen has a back that opens to what was originally storage for fishing poles. There are 2-bedrooms, a 4-piece bathroom & a rear sun porch that leads to a deep private back yard. The lower level boasts a 3rd bedroom, spacious rec room, open to laundry room & utility room. Long paved driveway, metal roof on house & shed provide lasting durability. Exterior tap on the south side of home. Very quiet street, great neighbourhood. Surrounded by schools, located just 15 min from 8 Wing/CFB Trenton, 8 min to Belleville General Hospital, 5 min to Zwicks Park, short walk to Mary Ann Sills Park, running track & Quinte Ballet School. Minutes to hospital, churches, schools, trails, Bay of Quinte, Moira River & more. Close to all amenities, Quinte Mall, & the 401. Hockey arena, wellness centre, cinema, casino, plus many restaurants are nearby. Prince Edward County is just a short drive over the Bay Bridge, to abundance of art, music, theatre, restaurants, the 2nd largest wine industry in Ontario & exceptional sandy beach at Sandbanks. The Bayshore Trail extends along the Bay of Quinte & connects with the Riverfront Trails, which runs through the centre of town on the west side of the main street, Meyers Pier offers 160 slips. You won't go wrong on Wright Avenue!!! (id:59911)
Royal Heritage Realty Ltd.
965 Francis Road Unit# 2
Burlington, Ontario
Discover this beautifully maintained end-unit townhome offering 3 bedrooms and 2 bathrooms. This bright and inviting home features a functional layout with spacious principal rooms, a walk-out to a cozy patio, and a private balcony off the primary bedroom. Perfectly located in a peaceful, family-centric area close to schools, shopping, parks, and public transit. A fantastic opportunity to own a well-appointed home in a convenient and welcoming neighbourhood. (id:59911)
The Agency
507 - 235 Sherway Gardens Road
Toronto, Ontario
Newly Renovated 2 Br Corner Unit At the Luxurious Sherway Gardens. Situated Near Sherway Garden Mall, Wal-Mart, Mcdonalds, Schools, Hospitals And Much More. Near Hwy 427 And Gardiner Expressway / QEW. TTC Access. Beautiful Condo With A Good Size Balcony, Swimming Pool, Gym, Party Room, Security Desk, And More. (id:59911)
Coldwell Banker Dream City Realty
412 - 293 The Kingsway
Toronto, Ontario
STUNNING NEW 6-STOREY BOUTIQUE BUILDING IN THE HEART OF EDENBRIDGE / HUMBER VALLEY PRESTIGES TORONTO WEST END * UNPARALLELED ARCHITECTURE, DESIGN AND REFINED FINISHES * MINUTES AWAY FROM BLOOR SUBWAY (FEW BUS STATIONS), 2 MAJOR HIGHWAYS, BEST SHOPS & RESTAURANTS, REPUTABLE PUBLIC & PRIVATE SCHOOLS, FAMOUS GOLF COURSES AND POPULAR PARKS * GENEROUS SIZE 1 BEDROOM + PARKING + LOCKER * CUSTOM KITCHEN CABINETS W/ STAINLESS STEEL APPLIANCES, STONE COUNTERTOPS, WOOD FLOORS, SMOOTH 9' CEILINGS, FLOOR TO CEILING WINDOW & BALCONY. * PLEASURE TO SHOW * (id:59911)
RE/MAX Prime Properties - Unique Group
