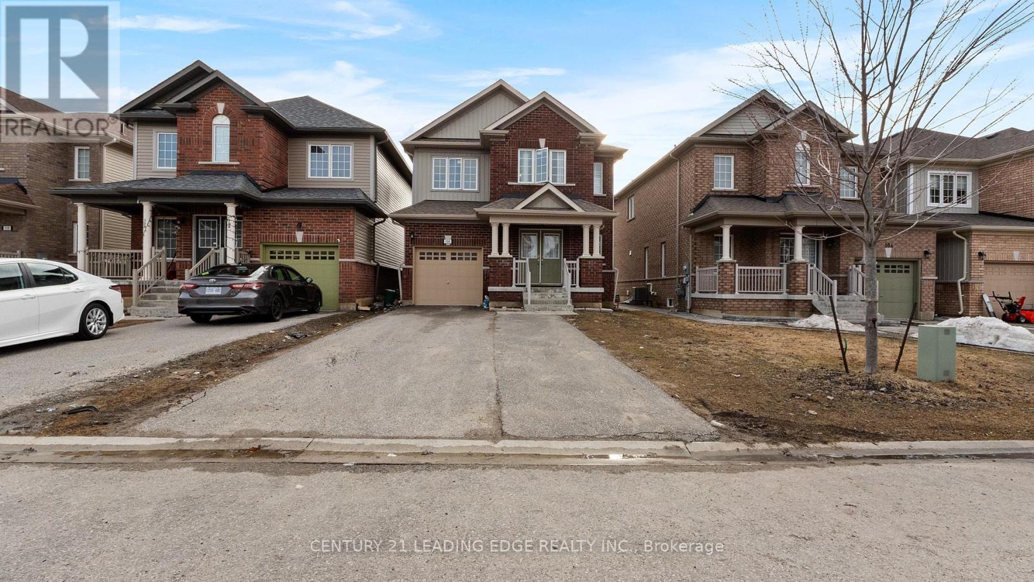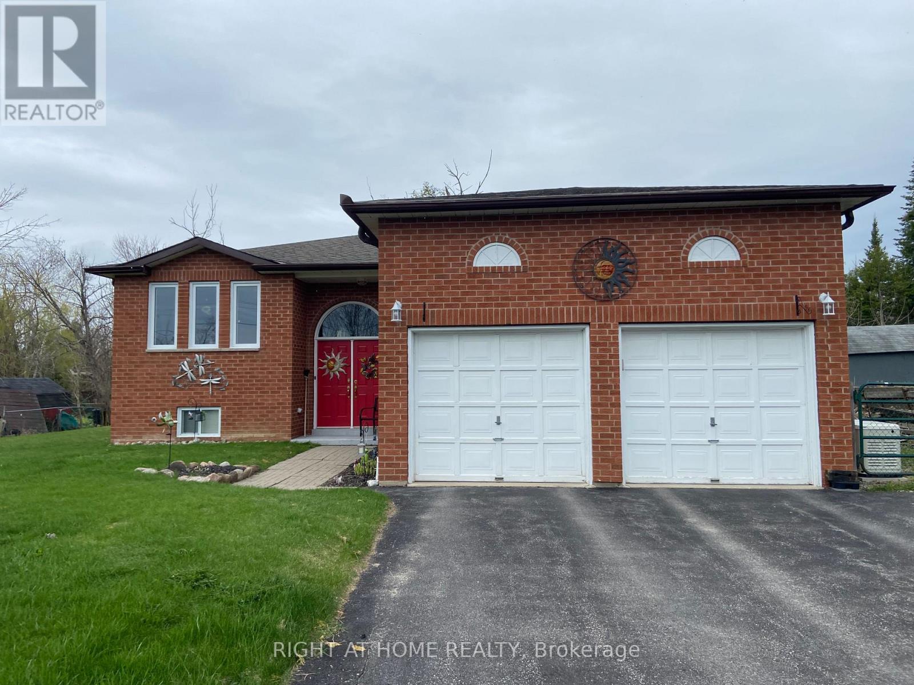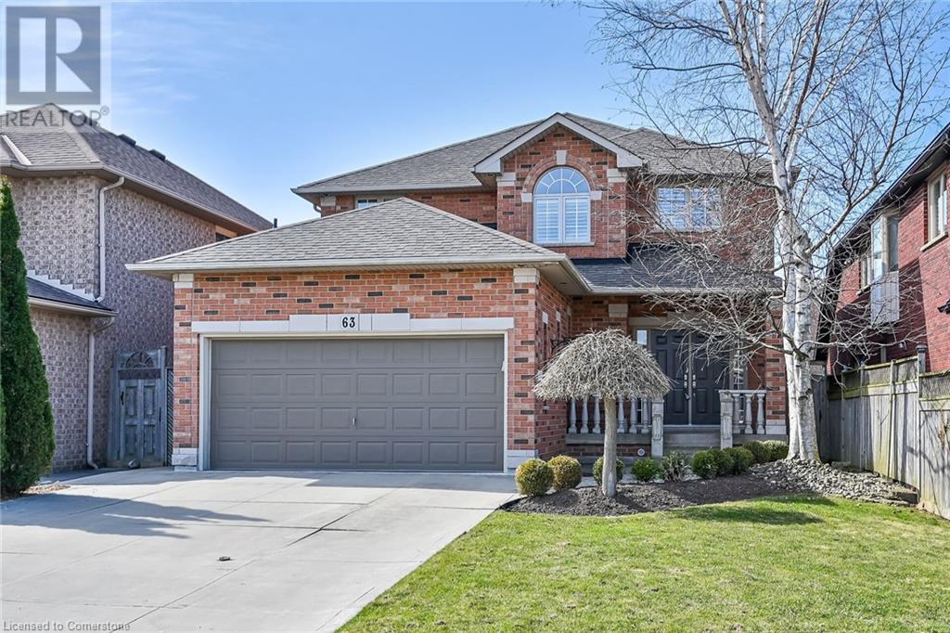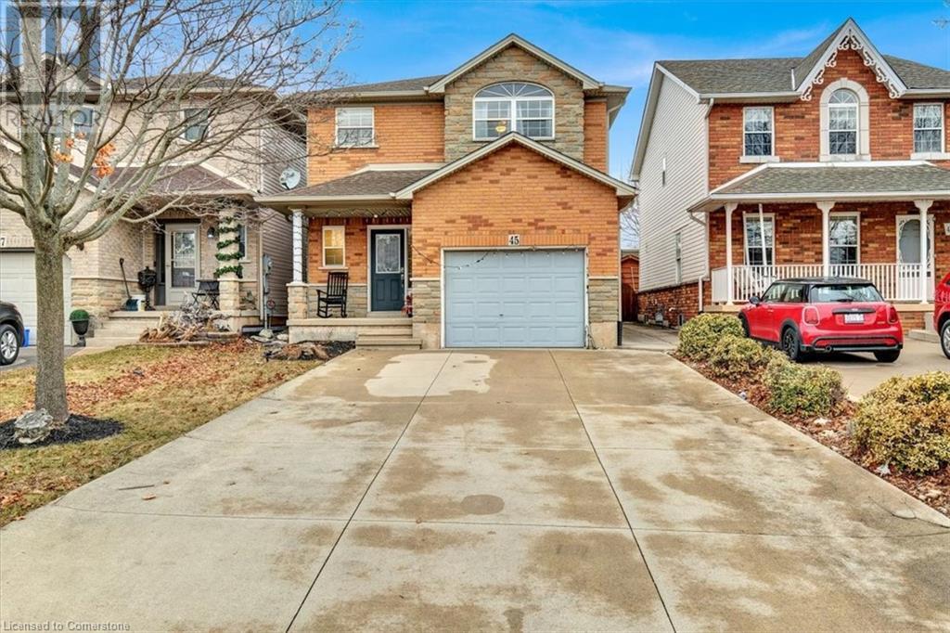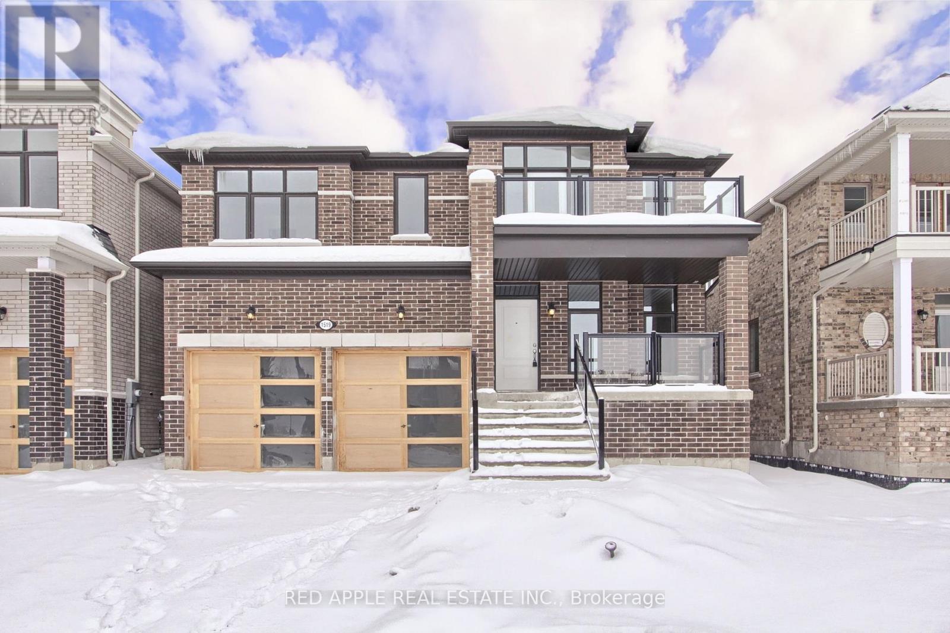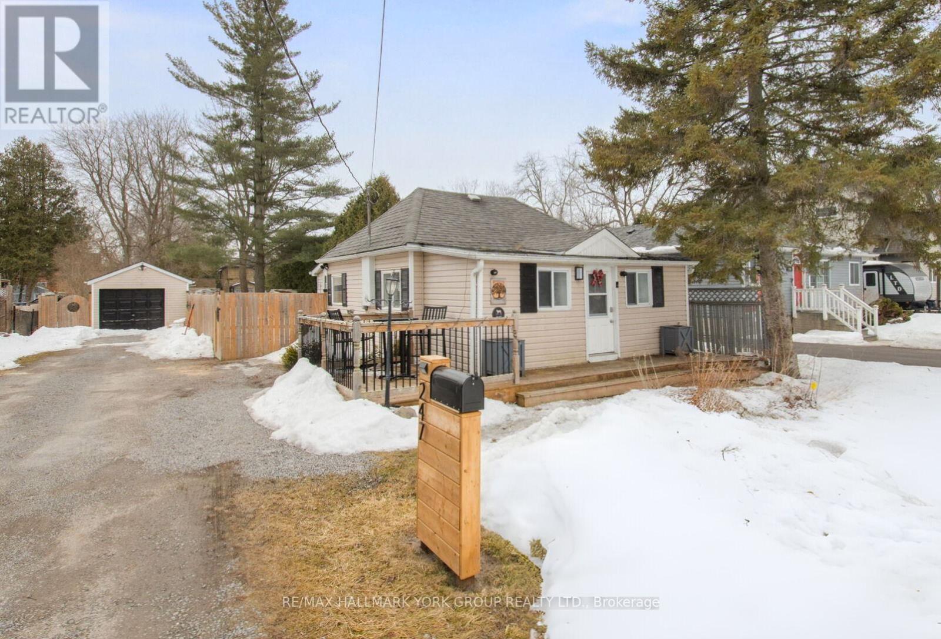106 Diana Drive
Orillia, Ontario
Honey Stop The Car! This Stunning 3-Bedroom, 3-Bathroom Home In Orillia's Sought-After Westridge Community Has Everything You're Looking For! Freshly Painted And Move-In Ready, This Home Features An Open-Concept Main Floor That Seamlessly Combines The Living, Dining, And Kitchen Areas Perfect For Both Entertaining And Everyday Living. A Convenient Powder Room Completes The Main Level. Plus, Enjoy The Added Bonus Of Interior Access To The Garage For Easy Entry, Rain Or Shine! Upstairs, The Spacious Primary Bedroom Offers A Huge Walk-In Closet And A 4-Piece Ensuite With A Separate Shower And Soaker Tub Your Own Private Retreat. Laundry is Conveniently Located On The Second Floor, Making Chores A Breeze. Two Additional Bedrooms And Another Full Bathroom Provide Plenty Of Space For Family, Guests, Or A Home Office. The Unfinished Basement Offers Endless Potential Whether You're Dreaming Of A Home Gym, Rec Room, Additional Living Space, Or In-Law Suite, There's Room To Grow. Location-Wise, It Doesn't Get Better Than This! Just Steps To Lakehead University And Walking Distance To Costco, Walter Henry Park, Shopping, And Dining. Whether You're An Investor Or An End User, This Is A Fantastic Opportunity To Own In One Of Orillia's Most Desirable Communities. This Is The One You've Been Waiting For -- Don't Miss Out! (id:59911)
Century 21 Leading Edge Realty Inc.
4 Campbell Avenue
Oro-Medonte, Ontario
Full brick bungalow, in law potential. Living room with gas fireplace. Primary bedroom with 4 pc ensuite and large walk in closet. 10kw Generac back up generator. Extensive ceramics. 16' X 12' basement work shop. Large eat in main kitchen with walk out to deck with N/G for BBQ. Gated side yard with entry to garage.2 garage openers, inside entry to house. High efficiency gas furnace replaced new, March 2024. Windows done in 2013. Seller is downsizing and willing to leave some furniture. Great family neighbourhood, short walk to public waterfront on Lake Simcoe.15 minutes to Orillia and Barrie. (id:59911)
Right At Home Realty
7 Jodies Lane
Springwater, Ontario
Discover the charm and luxury of 7 Jodies Lane, nestled in the serene community of Midhurst, Ontario. This stunning property has been meticulously renovated to offer a blend of modern comfort and classic elegance. The jewel of this property is undoubtedly the backyard. Dive into your own private oasis with Heated In-ground ICF Pool Pristinely maintained, perfect for those warm summer days or evening swims under the stars or enjoying the custom waterfall feature. Relax and unwind in your personal spa, ideal for soothing after a long day or stargazing in the cool night air. The home features a contemporary interior with a thoughtful renovation that includes new flooring, updated kitchen with Quartz countertops, stainless steel appliances, and a spacious layout perfect for family living or entertaining & the additional In-law suite with its own Separate Entrance . Multiple garden beds encircle the property, boasting a variety of perennials, shrubs, and seasonal flowers, providing not just beauty but also a peaceful retreat for gardening enthusiasts. Low maintenance backyard with the stamped concrete throughout. This is the home of your dreams you will not want to miss out (id:59911)
RE/MAX Hallmark Chay Realty
63 Benvenuto Crescent
Hamilton, Ontario
Immaculate custom built 2 storey home all brick in desirable West Mountain location. 4 Bedrooms, 3.5 bathrooms and 9 foot ceilings on the main floor. Well-maintained by the original family. Within steps of schools and parks. Spacious layout throughout the home, perfect for entertaining. Oversized master bedroom has a walk-in closet and 7 piece ensuite. Finished basement complete with kitchen and electric fireplace adds even more living space for social gatherings. This home features ceramic tile and hardwood floors throughout and boasts 200-amp electrical service. Conveniently located near Highway 403 and the Lincoln Alexander Parkway can accommodate a quick closing. R.S.A (id:59911)
Royal LePage State Realty
Royal LePage Macro Realty
2409 - 39 Mary Street
Barrie, Ontario
Welcome to Suite 2409 at Debut Condos Where Luxury Meets Lakefront Living. Wake up every day to breathtaking views of Kempenfelt Bay in this stunning, brand-new 2-bedroom + den condo located in the heart of Barrie's vibrant waterfront. This spacious 1,086 sq ft suite boasts floor-to-ceiling windows, 9 ft ceilings, and sleek modern finishes throughout. The open-concept kitchen is equipped with state-of-the-art appliances, seamlessly flowing into the living and dining area perfect for entertaining or simply relaxing in style. The primary bedroom features a walk-in closet and a private 3-piece ensuite with a tiled glass shower. A second bedroom, 4-piece main bathroom, and a versatile den provide the ideal setup for guests, a home office, or additional sleeping quarters. Enjoy the convenience of 1 underground parking space and a storage locker, with immediate occupancy available. Lease price + utilities. Situated steps from Barrie's vibrant downtown, you're within walking distance of fine dining, boutique shopping, entertainment, the beach, marina, trails, public transit, the GO Train, and commuter routes. Be the first to experience the luxury lifestyle offered at Debut Condos future amenities include a fitness Centre, community BBQ area, rooftop terrace, and a stunning infinity pool overlooking the bay. This is more than a home its a lifestyle. Book your showing today! (id:59911)
Revel Realty Inc.
9 - 24707 Woodbine Avenue
Georgina, Ontario
Industrial Unit For Lease In High Traffic Woodbine Ave Industrial Plaza With Excellent Street Exposure Just Minutes From Hwy 404.This Space Is Ideal For Many Uses. Approx. 1971 Sq.Ft Includes 15.8' Clear Span Ceiling, 13X12 Ft. Garage Door, Gas Heat Some New Electrical. *Rent Includes Tmi ($20+$5 Tmi) Plus Utilities (Hydro+Gas). Minimum, 3 Year Lease. Annual Increase Is + 5%/Yr. Applicant Must Provide First & Last Month's Rent & One Month Security. (id:59911)
Keller Williams Realty Centres
45 Kendrick Court
Hamilton, Ontario
Spectacular home in the highly desirable Maple Lane Annex neighborhood of Ancaster! This move-in-ready gem features 3 bedrooms, 4 bathrooms, and has been freshly painted. The finished basement offers a dedicated office space, a den, a game room, and a 3-piece washroom. Enjoy a beautifully re-stoned backyard with no rear neighbors, perfect for privacy and relaxation. Located just 6 minutes from a shopping plaza with major retailers like Walmart, Fortinos, and Canadian Tire. Close to top-rated schools, parks, and playgrounds—this is a must-see home. (id:59911)
RE/MAX Real Estate Centre Inc.
216 Sir Sanford Fleming Way
Vaughan, Ontario
Spectacular And Exquisitely Appointed Bungaloft with 3+1 Bedrooms and 4 Bathrooms. Wide Executive Detached With Expansive Main Floor Plan And Optimum Layout Situated On Premium Lot. Nestled In One Of Best Streets In This Highly Sought After, Premier Vaughan Pocket, Close To Very Good Schools, Transit, Shops And All Amenities. Parisian Inspired Sleek Cabinets, Custom Persian Inspired Counters & Herringbone Backsplash, Stainless Appliances, Plenty Of Cabinet Space, Oversized Custom Island With Breakfast Seating, Great Living Functionality With Open Layout, High-End Custom Light & Plumbing Fixtures and Smooth Ceilings Thu-Out! Main Floor is Well Equipped With Spacious Living, Custom Fireplace & Sun-Filled Living Space. Main Floor is Unmatched & Unsurpassed With High-End Features/Finishes, With Stunning , Large Windows, Oversized Primary Bedroom That Walks-Out to Balcony With Zen-Inspired Primary 4 Piece Ensuite Bath With Glass Shower, Walk-In Closet. Main 4-Piece Bath And 2 Additional Good Sized Bedrooms On Main Floor. Garage access to Main and Lower. Descending To The Lower Level Is A Great Basement Setup Featuring Good Sized Recreation Room, Additional Kitchen With Eating Area Great For Entertaining, Additional Office/Bedroom/Den, 3-Piece Bathroom With Shower And Very Functional Laundry With Plenty Of Space. Outside is Enhanced With Sun-filled oasis With Clean Landscaping, Ultra Private With Sleek Linear Fence And Cedars Combining Privacy and Style. **Extras** Great Sized Detached With Large Lot And Community Dynamic. Close to Good Schools, Amenities and Transit. (id:59911)
RE/MAX West Realty Inc.
2 James Parrott Avenue
Markham, Ontario
Immaculately Well-Maintained Detached House With 4 Bed 4 Bath In High Demand Wismer. Bright Corner Lot. 9Ft Ceiling @ Main Fl With Very Functional Open Concept Layout. Sun-Filled With Large Windows. Hardwood Fl Thru-out Main & 2nd Fl. Modern Kitchen W/Quartz Countertop & Backsplash. Cozy Breakfast Area Can Walk-out To Deck. The Primary Bedroom Features A 5Pc Ensuite And Walk-In Closet. Direct Access To Garage. Mins To Top Ranking Schools Wismer P.S & Bur Oak S.S. Close To Park, Restaurant, Supermarket And All Amenities. The Convenience Can't Be Beat. This Home Is Perfect For Any Family Looking For Comfort And Style. Don't Miss Out On The Opportunity To Make This House Your Dream Home! (id:59911)
First Class Realty Inc.
1519 Davis Loop Circle
Innisfil, Ontario
Step into this magnificent, brand-new 4-bedroom home, featuring 3 luxurious ensuite bathrooms on the upper level. The gourmet kitchen is a true masterpiece, complete with elegant granite countertops, a spacious walk through pantry, and a charming breakfast bar that seamlessly flows into the bright breakfast area. Step through the sliding doors and enjoy effortless indoor-to-outdoor living with access to your private backyard. This is the Ballymore Homes Laguna Model (Elevation B), offering an expansive 3088 sq ft of beautifully designed living space, as per the builder. A standout feature includes a separate entrance through the garage, leading into a convenient mudroom with direct access to the unfinished basement ideal for creating extra living space or simply keeping things organized. No side entrance needed. The two-car garage adds even more appeal. The perfect blend of luxury, functionality, and potential this home is simply an opportunity you wont want to miss! (id:59911)
Red Apple Real Estate Inc.
247 Shorecrest Road
Georgina, Ontario
Charming Lakeside Bungalow in Keswick! Step into 247 Shorecrest Rd, Georgina, where charm meets modern convenience in this beautifully renovated 2-bedroom, 1-bathroom bungalow on a 50 x 184 ft mature treed lot, just steps from Lake Simcoe. A spacious sunlit foyer with ample closet space welcomes you inside, leading to an open-concept living area with new premium vinyl plank flooring throughout, that flows effortlessly into the dining room with custom-built banquette seating, perfect for cozy meals and entertaining . The gorgeous kitchen is a chefs delight, featuring sleek black countertops, crisp white cabinetry with modern hardware, a stylish backsplash, high-arc matte black faucet, and stainless-steel appliances. A large new window overlooks the backyard, filling the space with natural light, while a back side door leads directly outside, ideal for BBQing and summer gatherings .The spa-like bathroom has been completely renovated, boasting a navy vanity with quartz countertops, a luxurious glass walk-in shower with a rainfall shower head, and elegant marble tile flooring. Every detail has been thoughtfully upgraded, including new plumbing, drywall, and improved insulation in the walls and attic for enhanced comfort and efficiency. The detached insulated garage with hydro and window A/C offers an excellent workspace, Man Cave, She Shed or additional storage! Outside, enjoy a fully fenced backyard oasis, complete with lush gardens, two garden sheds (one on a 15-ft concrete pad), and a spacious side deck... the perfect place to relax with your morning coffee. Just 10 houses from the beach & public boat launch, and conveniently close to schools, amenities, and public transit at the corner. This move-in-ready home is perfect for lake lovers, downsizers, first-time buyers, or anyone seeking a peaceful retreat with modern comforts. Don't miss out on this gem in a sought-after community! (id:59911)
RE/MAX Hallmark York Group Realty Ltd.
5912 - 950 Portage Parkway
Vaughan, Ontario
Welcome to Transit City 3!This luxury, bright, and spacious high-floor corner unit offers 2 bedrooms and 2 bathrooms in the heart of the vibrant Vaughan Metropolitan Centre. Enjoy a large L-shaped balcony with stunning views and floor-to-ceiling windows that fill the space with natural light.Located steps from the Vaughan TTC Subway Station, regional bus terminal, YMCA, and Vaughan Metropolitan Centre amenities. Surrounded by restaurants, shopping (including IKEA, Walmart, and Vaughan Mills), cafes, and green space, with easy access to Hwy 400/407 and just minutes to York University. (id:59911)
Homelife Landmark Realty Inc.
