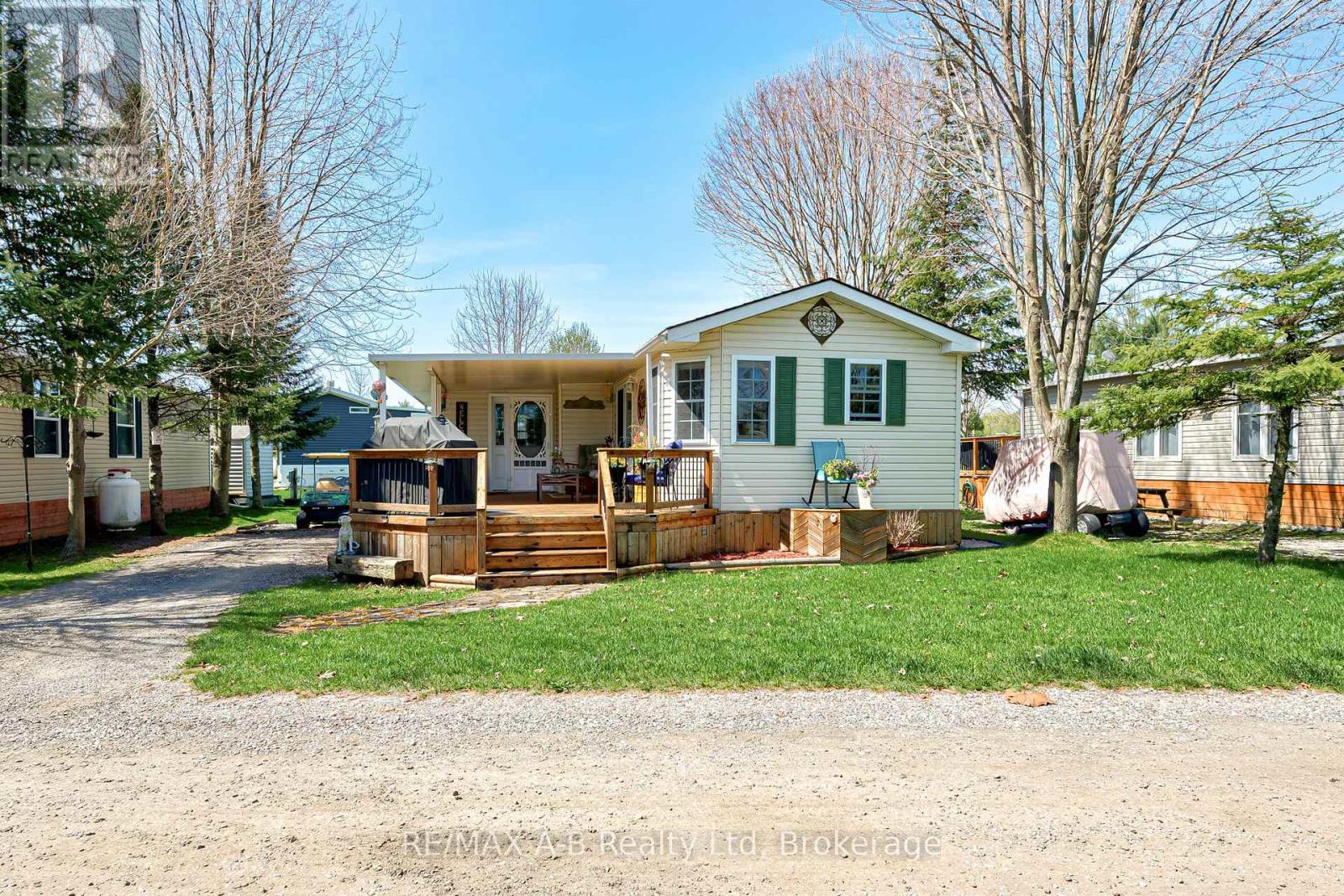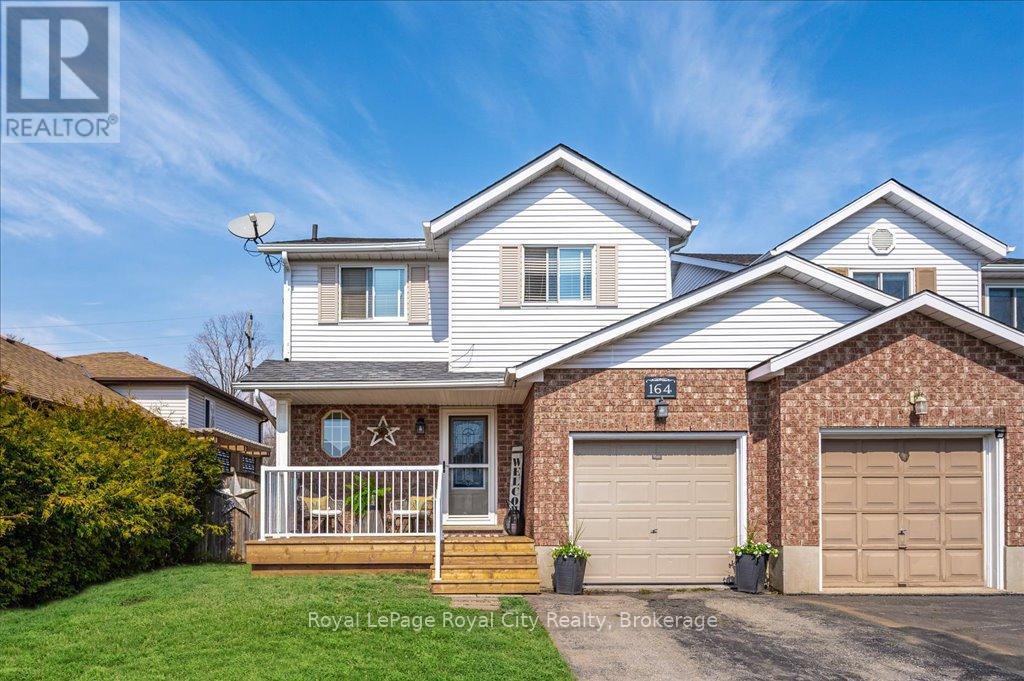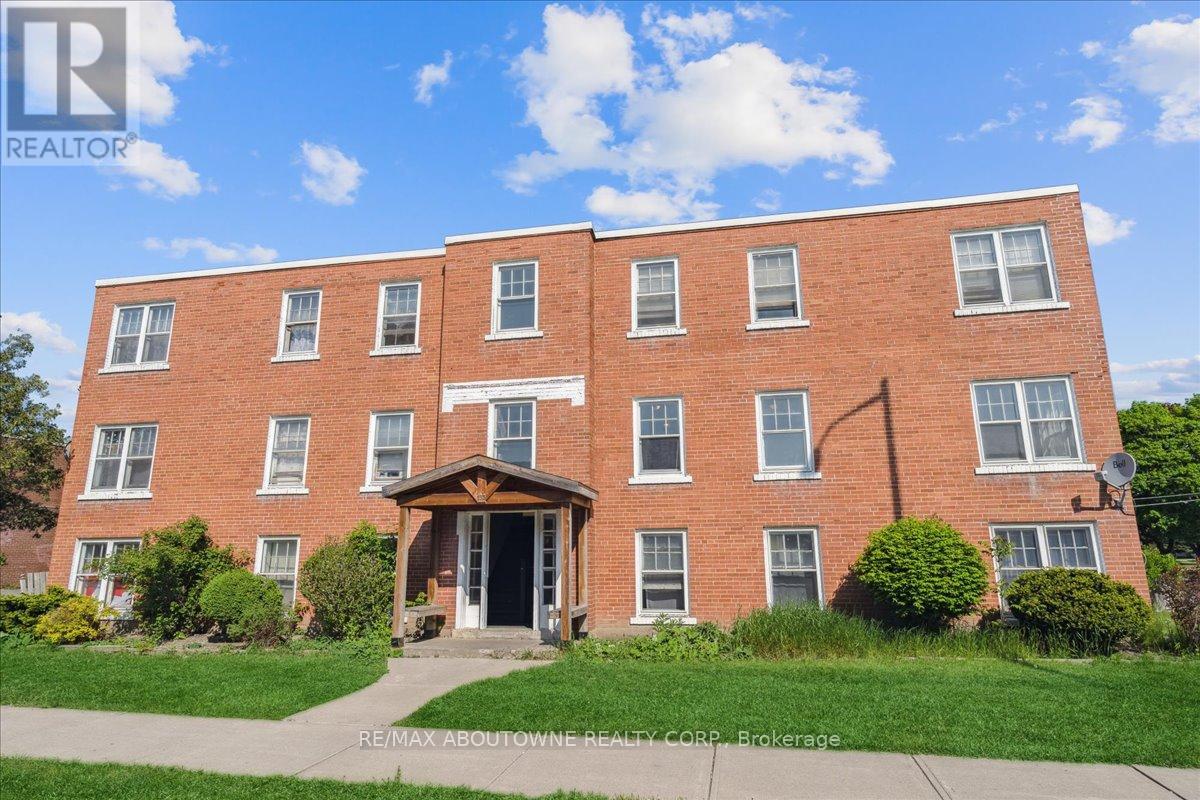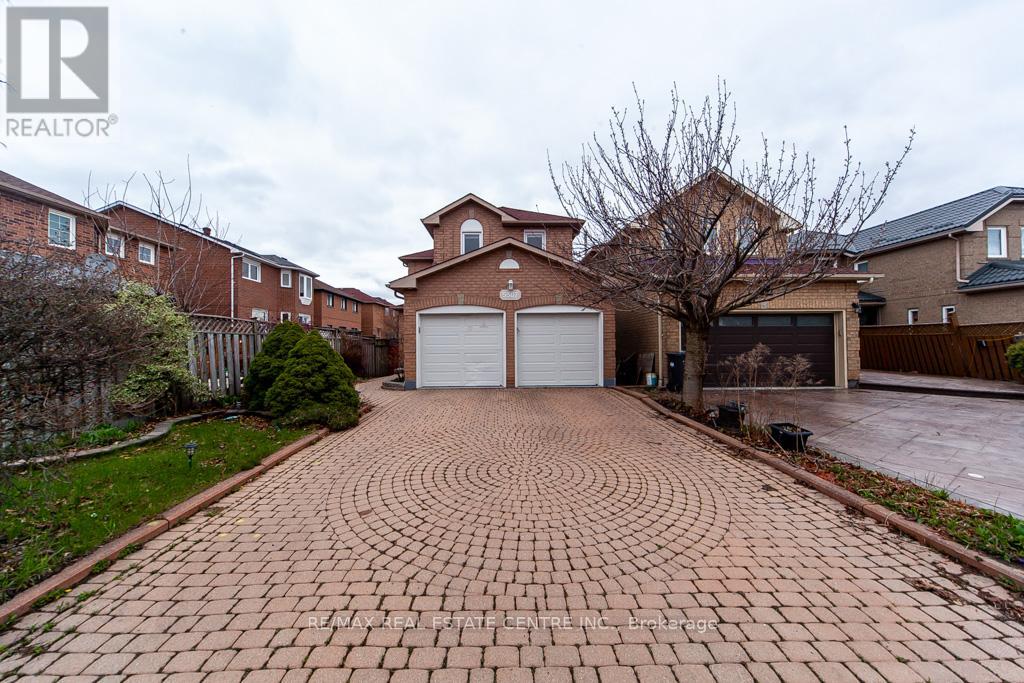2368 Essonville Line Road
Highlands East, Ontario
Large acreage on Cockle Lake. This 131-acre parcel has 3,000 feet of undeveloped water frontage with a mixed shoreline including a sand beach, rock point, and natural area. The property features trails throughout to explore, a maple tree ridge, a hillside overlooking the lake, and a beautiful meadow where the original homestead sat. Easy access with 2,021 feet of frontage on Essonville Line, a year-round township-maintained road with hydro available at the lot line. There is also access at the end of Clark Hill Road where the original homestead was located, with trails leading you through the parcel to the waterfront. Cockle Lake is a smaller Lake, 42 acres, ideal for those who like to fish, swim or paddle with only a handful of other property owners on the lake. Located just minutes from Wilberforce for the necessities, 20 minutes from Haliburton Village, and 2.5 hours from the GTA. Start enjoying the rugged beauty of this unique property in the Haliburton Highlands, book your viewing today. (id:59911)
Century 21 Granite Realty Group Inc.
63 Pineridge Drive
Mcdougall, Ontario
BUILD YOUR DREAM HOME HERE! Nestled in the desirable community of Nobel this spacious 0.72-acre corner lot offers a prime opportunity to build your dream home in a family-friendly neighborhood. Located just minutes from Portage Lake and the town of Parry Sound this mostly cleared lot is ready for development. Positioned on a municipal road with both water and hydro available at the lot line, the property provides convenience and ease for future construction. There is an old septic tank on-site though it has not been in use so the condition is unknown. Buyers are encouraged to perform their own due diligence. This is your chance to create the perfect home in an ideal location! (id:59911)
RE/MAX Parry Sound Muskoka Realty Ltd
520 - 923590 Road 92 Road
Zorra, Ontario
Welcome to Happy Hills Resort! This delightful 1 bedroom, 1 bathroom unit with a versatile add-a-room is located in the 9-month seasonal section and offers the perfect blend of relaxation and recreation. Thoughtfully designed for comfort, it features in-suite laundry, a spacious kitchen with a stainless steel refrigerator and a propane gas stove, along with a cozy living and dining area. Step outside to enjoy a spacious partially covered deck ideal for warm summer days and then to the stone fire pit for cozy evenings with friends and family. Take advantage of the campgrounds fantastic family-friendly amenities, including swimming pools, playgrounds, tennis, golf, mini putt, and more. Whether you're looking for a weekend retreat or a seasonal escape, Happy Hills is your place for camping in comfort. Contact your REALTOR today to schedule a private showing! (id:59911)
RE/MAX A-B Realty Ltd
164 Tait Crescent
Centre Wellington, Ontario
Stunning Family Home in South Fergus Move-In Ready! Welcome to this beautifully maintained home in a sought-after, family-friendly neighborhood. From the moment you step inside, you'll feel the warmth and charm of this immaculately cared-for space. The Barzotti kitchen is designed for both everyday living and effortless entertaining. With thoughtful design and stylish decor throughout, this home is truly move-in ready.The spacious finished basement offers endless possibilities whether you need a cozy family room, a fun play area, or a home gym. Step outside to your private backyard retreat, perfect for relaxing evenings, playtime with the kids, or hosting unforgettable gatherings. A beautifully maintained home in a fantastic location, offering the perfect balance of charm, functionality and space for everyday living! (id:59911)
Royal LePage Royal City Realty
5507 Flatford Road
Mississauga, Ontario
Wow ..Seven Bedrooms Detached House Has It All, Prime Location, All Brick With Interlock Driveway & No Sidewalk, 6 Parking Spaces, 4Spacious Bedrooms In 2nd Floor With 3 Bedrooms In A Finished Basement Has Separate Entrance To In-Laws Or Income Generating Opportunity. Oak Spiral Staircase With Hardwood & Ceramics On Main Floor, No Carpet Throughout The House. Large Eat-In Kitchen With Walkout To 3 Tier Decking And Big Fenced Private Backyard! 2 Gas Fireplaces! Upper Level Laundry And Another Set of Washer & Dryer IN Basement .Close To River Grove Community Centre, Downtown Streetsville, Walk To Schools And Shopping. Easy Access To Streetsville Go And Buses, AAA Candidate Required With Good Credit Score And History, Employment Letter, Two Recent Pay Stubs, Reference, And Rental Application. (id:59911)
RE/MAX Real Estate Centre Inc.
101 - 385 Osler Street
Toronto, Ontario
GROUND LEVEL CORNER SUITE! Flooded by natural light, this South West facing 2 BED, 2 BATH townhouse-like unit is located in the Junction's boutique low-rise Scoop condominium. As you enter via a PRIVATE GATED FRONT LAWN, you will appreciate the home's covered patio with gas hook-up. Entering inside, a spacious layout greets you with soaring 10 ft ceilings, large windows outfitted with custom two-way Hunter Douglas blinds, and floor-to-ceiling custom bookshelves in the living room. The European style kitchen is complete with a custom 6+ ft quartzite waterfall island with extra storage. The primary bedroom spaciously fits a King bed, while the secondary bedroom offers a flex space complete with a custom built-in Queen Murphy bed and extra storage. Additional upgrades throughout include rainfall shower heads, medicine cabinets and Swiss Madison toilets in the two full bathrooms, Diva Dimmer LED lighting throughout, designer lighting (EQ3 & West Elm), an August Lock for keyless entry, Nest thermostat, and a stackable Samsung washer & dryer. The location of this unit within the complex cannot be beat: the private fitness studio (online booking one unit at a time) is on the same floor, and the pet spa next door offers a convenient additional means of egress. Additional building amenities include a library, party room, guest parking, garage bicycle storage, and courtyard with fire pit. Finally, this quiet location on St Clair Ave West conveniently offers a dedicated streetcar at your doorstep and is walking distance to the UP Express (two stops to Pearson Airport and direct access to Union) as well as all the amenities the Stockyards Village and Junction have to offer including a plethora of grocery, restaurant and coffee shop options. Recreationally, enjoy a a short walk to Earlscourt Park (pool, skating rink, tennis courts, dog park, soccer field, running track) or Wadsworth Park (playground, splash pad, basketball court and soccer field). Don't miss the virtual tour! (id:59911)
RE/MAX Twin City Realty Inc.
6 - 133 North Service Road E
Oakville, Ontario
2 bus stops away from Oakville main bus, GO & VIA station. 300 meters walking to Oakville Place - The Bay, Goodlife Fitness, Dollarama, Shoppers Drug Mart, PetSmart, Tim Hortons, restaurants, food court, banks, children's apparel and footwear, hair salons, and cellular phone services. Bright And Sunny 2 Bedroom Apartment Unit. Freshly Painted With Updated Flooring. Book Your Private Viewing Today. (id:59911)
RE/MAX Aboutowne Realty Corp.
418 - 689 The Queensway Drive
Toronto, Ontario
Welcome to Reina Condo, a brand-new boutique luxury residence offering modern, stylish living. This spacious unit features an open-concept living and dining area, complemented by a gourmet kitchen with stainless steel appliances. The building boasts a contemporary minimalist design with unique balconies, rounded edges, and classic white brick. Wi-fi Included. Located just a short distance from Mimico GO station and Kipling and Islington subway stations, with easy access to the Gardiner Expressway. Enjoy the convenience of nearby restaurants, shops, and cafes. Immediate occupancy available! (id:59911)
RE/MAX Paramount Realty
705 Caldwell Crescent
Milton, Ontario
Excellent location in the sought after Beaty community, 4 bedroom detach home with 3 bathroom 2 story house in a great family orientedneighbourhood. Very open and welcoming Large Foyer, Bright and spacious open concept main floor offering a comfortable living space for thewhole family. Modern open concept eat-in kitchen, large living room and 2pc bathroom complete the main floor. 4 good sized bedrooms all withgenerous closet space, 4pc ensuite, 3pc bath, and 2 additional large closets for storage. Fully fenced yard with green space, large front patio, adouble car garage with inside access, and a double wide driveway. Close to schools, parks, and all other amenities of life. (id:59911)
Prime One Realty Inc.
5507 Flatford Road
Mississauga, Ontario
Wow ..Seven Bedrooms Detached House Has It All, Prime Location, All Brick With Interlock Driveway & No Sidewalk, 6 Parking Spaces, 4 Spacious Bedrooms In 2nd Floor With 3 Bedrooms In A Finished Basement Has Separate Entrance To In-Laws Or Income Generating Opportunity. Oak Spiral Staricase With Hardwood & Ceramics On Main Floor, No Carpet Throughout The House. Larg Eat-In Kitchen With Walkout To 3 Tier Decking And Big Fenced Private Backyard! 2 Gas Fireplaces! Upper Level Laundry And Another Set of Washer & Dryer In Basement .Close To River Grove Community Centre, Downtown Streetsville, Walk To Schools And Shopping. Easy Access To Streetsville Go And Buses. (id:59911)
RE/MAX Real Estate Centre Inc.
912 - 2111 Lake Shore Boulevard W
Toronto, Ontario
A Meticulous, Recently Renovated 2-Bedroom / 2-Bathroom Suite In The Exclusive Newport Beach Condos. With Direct Access To Jean Augustine Park And Humber Bay Shores, This Unit Incorporates 1,032 Square Feet, And Boasts Amazing Views Of The Lake And City Skyline. Your Backyard Has Direct Access To Cycling And Nature Trails, The Shores Of Humber Bay, Local Restaurants And Steps To The TTC Streetcar Or The Gardiner Expressway Ramp. The Interior, With Considerable Spending Outlaid On Curated Upgrades, Boasts A Spacious Kitchen With Quartz Countertop And Backsplash, Waterfall Edge, Stainless Steel Appliances (Including Subzero Paneled Fridge) And Double-Door Floor To Ceiling Pantry. The Living Room And Dining Area Combination, Enveloped By Blonde Oak Hardwood Flooring Throughout The Entire Suite, Provides Panoramic Views And Direct Access To The Patio. The Walk-In Laundry Room With Stackable Washer/Dryer Is Serviced By Ample Cabinetry. The Expansive Primary Bedroom Offers A Secondary Access To The Patio, An Abundance Of Natural Light, Large Professional Walk-In Closet, Large Ensuite With His And Her Sinks, Smart Toilet And Extra-Large Shower. The Secondary Bedroom Can Be Complemented With A Queen Bed, Or Alternatively Serve As A Secondary TV Room/Office. A Remarkable Offering With The Suite Is 2 Underground Parking Spots And 1 Extra-Large Locker In Close Access To Parking. Exceptional Building With 24/7 Concierge Service, Gym, Sauna, Free Use Of Party Room, All Utilities Included In The Maintenance Fees, Additional Parking Spot Is Currently Rented For $100/Month. (id:59911)
RE/MAX Condos Plus Corporation
2203 - 30 Elm Drive W
Mississauga, Ontario
Experience modern luxury at 30 Elm Dr. in Mississauga! This one-bedroom suite features sleek finishes, a kitchen with quartz countertops and stainless steel appliances, and a master bedroom with a 4-piece ensuite and ample storage. Enjoy free high-speed internet for one year, plus a locker and parking space included. Amenities include 24-hour concierge service, a rooftop terrace, a party room, and a high-speed internet lounge. Steps from Square One, with easy access to highways and the future Hurontario LRT at your doorstep, this is a must-see! (id:59911)
Dream Home Realty Inc.











