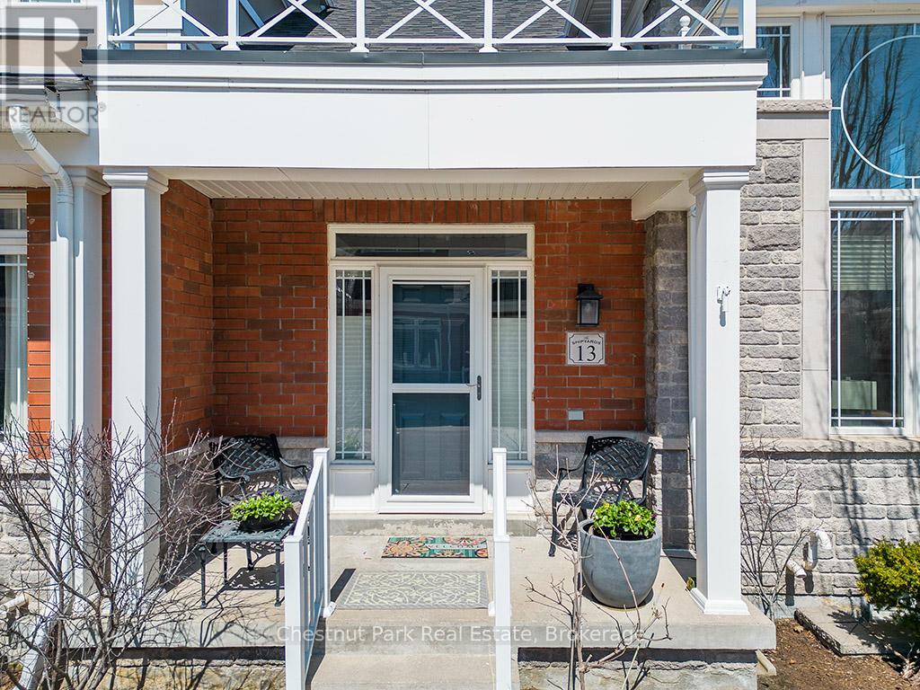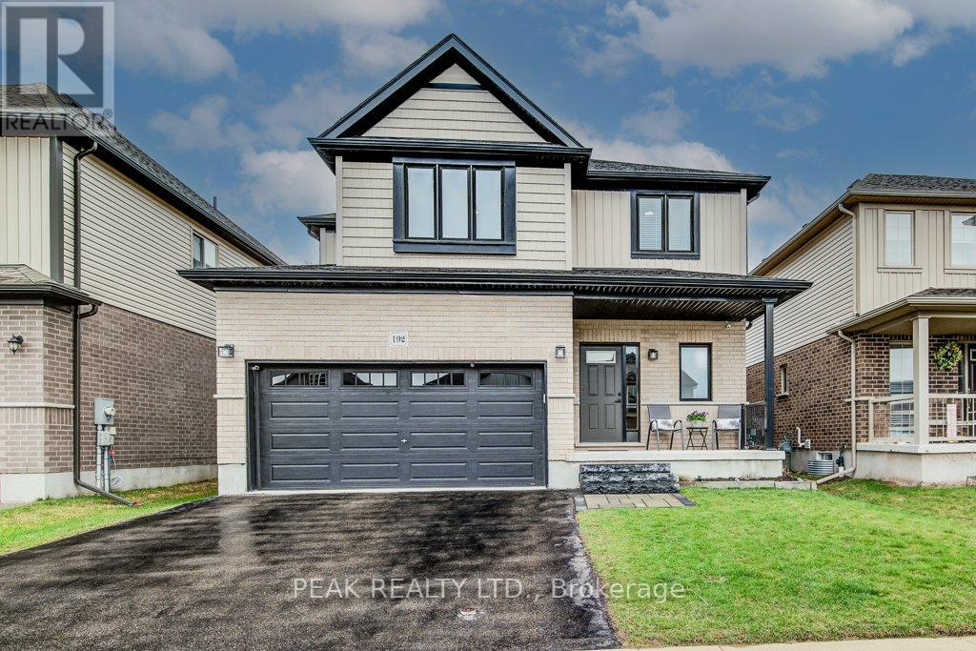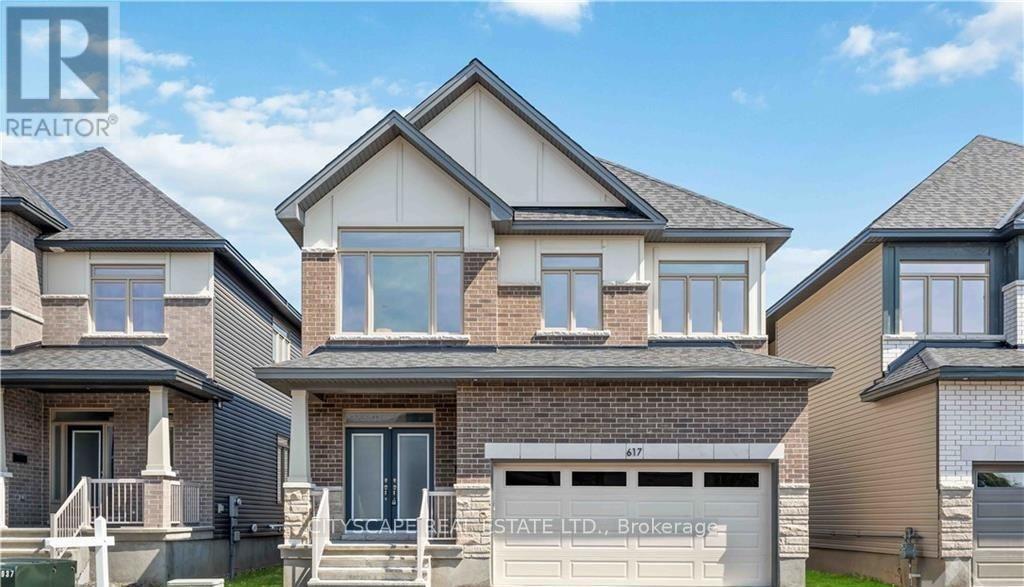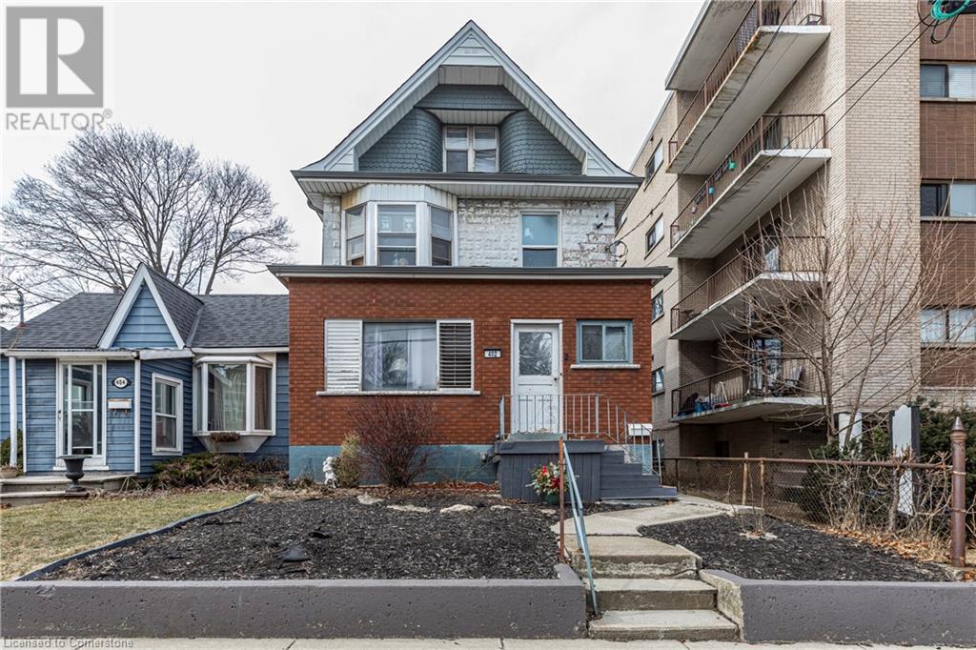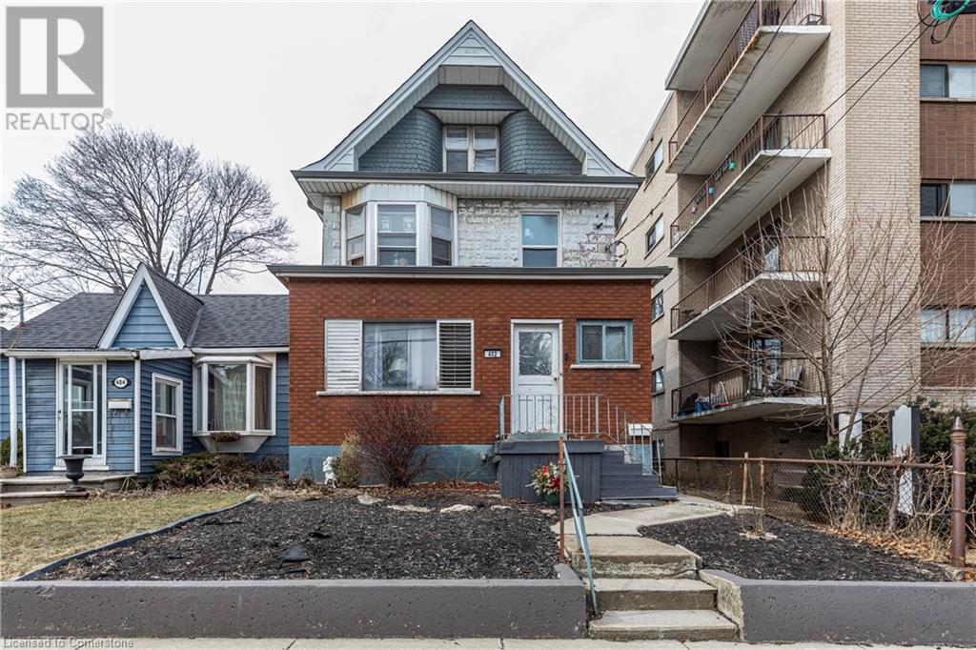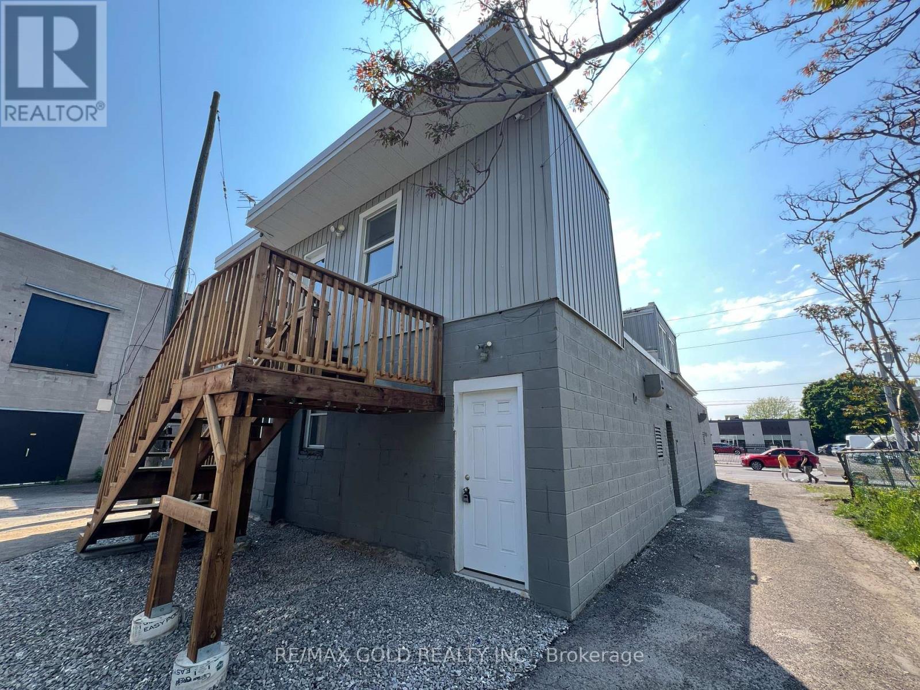319 Pratt Drive
Loyalist, Ontario
This Beautiful 2-Storey Offers An Open-Concept Design With Plenty Of Natural Light. The Primary Bedroom Boasts A Walk-In Closet And A Full En-suite. It Features A Covered Front Porch With A Double-Car Garage. Laminate Floor Throughout, Central Air. Come Check Out This Stunning Home And Experience Complete Peace Of mind. In-law suite with a separate entrance, one bedroom and kitchen. (id:59911)
RE/MAX Community Realty Inc.
13 Collship Lane
Collingwood, Ontario
For Sale: 13 Collship Lane, The Shipyards, Collingwood 3 Beds | 4 Baths | Underground Parking for 4 | Private Elevator. Welcome to luxury living in the heart of Collingwood's prestigious Shipyards community. This beautifully designed 3-bedroom, 4-bathroom home offers the perfect blend of elegance, comfort, and convenience-just steps from the waterfront and vibrant downtown. Featuring high-end finishes throughout, this spacious home boasts a thoughtful open-concept layout ideal for entertaining or relaxing in style. The gourmet kitchen flows seamlessly into the dining and living areas, complete with stylish fixtures and premium materials. Enjoy effortless access with a private elevator connecting all three levels-from the lower level with an impressive underground garage with parking for 4 vehicles, up to the second floor. Each bedroom is generously sized, with the primary suite offering a luxurious ensuite and ample closet space. Whether you're enjoying the nearby trails, cafes, or marina, 13 Collship Lane offers the best of Collingwood living in a refined, low-maintenance home. Don't miss this rare opportunity to own a one-of-a-kind property in The Shipyards. Floor plans attached (id:59911)
Chestnut Park Real Estate
192 Snyder Avenue N
Woolwich, Ontario
Welcome to 192 Snyder Avenue North, this elegant 2-storey residence offers a blend of comfort, style and outdoor indulgence. Boasting 3 spacious bedrooms and 2.5 baths, this thoughtfully designed home is nestled in one of Elmira's most desirable communities, just moments from the picturesque Kissing Bridge Trail, a scenic golf course, and schools. Step inside a beautifully appointed open-concept main floor where natural light flows effortlessly through the expansive living space. The spacious kitchen, complete with modern finishes and ample storage, opens seamlessly to the dining and living areas - ideal for intimate gatherings or entertaining. A sleek two-piece powder room on the mail level adds convenience for guests. The real showstopper awaits outside. Step through the dining area's 8 ft sliding door onto a private backyard oasis designed for both relaxation and celebration. Unwind beneath a charming pergola in your tranquil sitting area, host unforgettable summer evenings around the BBQ, or take a refreshing dip in your own above-ground pool - an inviting centerpiece for sun-soaked days and family fun. Upstairs, the beautifully designed second level features an additional family room that offers flexible living space for cozy movie nights, a kids' play area, or a stylish lounge. The primary bedroom boasts a full ensuite, while two additional bedrooms and a full bath provide comfort and privacy for family or guests. The unfinished basement offers the potential to create a personalized space - whether a home gym, theatre room, or stylish office. Perfectly situated near parks, local amenities, and the acclaimed Waterloo Woolwich Memorial Centre with its ice rinks, aquatic facilities, and fitness center, this home also places you at the heart of Elmira's vibrant community spirit. Don't miss the town's cherished Maple Syrup Festival, a local tradition that brings the neighbourhood together each year. (id:59911)
Peak Realty Ltd.
H601 - 62 Balsam Street
Waterloo, Ontario
Welcome to the epitome of sophisticated urban living! Nestled within a stone's throw of the prestigious University of Waterloo and Wilfrid Laurier, this exquisite 2-bedroom, 2 full bathroom home boasts an unmatched blend of luxury and convenience. With a private balcony offering great views, this modern gem showcases a chef's kitchen adorned with sleek granite countertops and top-tier appliances, ideal for culinary enthusiasts. The primary bedroom, complete with a spacious walk-in closet and a 4-piece bathroom, provides a haven of comfort and elegance. The full-size in-suite laundry further enhances the convenience of this remarkable space. Sun-drenched interiors, accentuated by incredible windows, invite an abundance of natural light, complementing the captivating views that adorn each room. Immerse yourself in the lifestyle you deserve, where every detail speaks of sophistication and comfort. Condo also features a rooftop deck and large study area. (id:59911)
Bay Street Integrity Realty Inc.
617 Kenabeek Terrace
Ottawa, Ontario
Welcome to Riverside South! Brand new 4 bdrm single + loft with double car garage, has gleaming hardwood throughout & a private main floor office allowing the comfort of working from home. Double-sided gas fireplace between great room & dining room offers beautiful ambiance while entertaining or cozy nights with the family. Spacious kitchen w/large window & patio door for natural light. Quartz countertops, large kitchen island c/w breakfast bar, upgraded cabinets, & stainless canopy hood fan are all featured in this home. Upstairs, 4 bedrooms + a loft for added space for the family. Primary bedroom is complimented by a large ensuite c/w stand-alone tub, ceramic/glass shower, & double sink vanity. A shared second ensuite between bedrooms 2 & 3 plus a main bathroom off the hallway. Large finished basement area w/space for game tables, play area & gathering with family and friends. Central air has been added for comfort in the summer months. Flooring: Hardwood, Flooring: Ceramic, Flooring: Carpet Wall To Wall. (id:59911)
Cityscape Real Estate Ltd.
402 Dundurn Street S
Hamilton, Ontario
Same family ownership since 1991. Situated in an established residential neighbourhood in South-West Kirkendall, amenities are within walking distance. All 3 self contained units are above ground. The 25 x 214.5 ft lot offers private parking for 3 cars, which is accessed via a common alley at the rear. Steps to public transit, minutes to trendy Locke St, 403 highway, shopping, great schools, mountain access, Westdale Village, High Schools, hospitals, and all the South-West has to offer. A popular location. Owner occupied, no tenants. Separate back entrance to each unit - common front entrance for all 3 units. Live in one and rent the other 2 units. There is excellent potential. Roof updated in 2022, fire escape in place, small balcony and large patio. (id:59911)
Judy Marsales Real Estate Ltd.
402 Dundurn Street S
Hamilton, Ontario
Same family ownership since 1991. Situated in an established residential neighbourhood in South-West Kirkendall, amenities are within walking distance. All 3 self contained units are above ground. The 25 x 214.5 ft lot offers private parking for 3 cars, which is accessed via a common alley at the rear. Steps to public transit, minutes to trendy Locke St, 403 highway, shopping, great schools, mountain access, Westdale Village, High Schools, hospitals, and all the South-West has to offer. A popular location. Owner occupied, no tenants. Separate back entrance to each unit - common front entrance for all 3 units. Live in one and rent the other 2 units. There is excellent potential. Roof updated in 2022, fire escape in place, small balcony and large patio. (id:59911)
Judy Marsales Real Estate Ltd.
54 Bridge Street W Unit# 29
Kitchener, Ontario
Welcome to affordable homeownership at its finest. This stunning corner unit offers a bright and airy open-concept layout making it the perfect space for entertaining and everyday living. Featuring 2 spacious bedrooms and 1 stylish bathroom, this 2021 built home boasts contemporary finished throughout, giving it a sleek and modern feel. the well-designed layout makes hosting friends and family effortless, while large windows fill the space with natural light and great views! Enjoy the convenience of 1 parking space right outside your door, plus easy access to schools, walking trails, grocery stories and churches. With a playground right next door, this home is ideal for young families or those looking for a community- friendly atmosphere. If you're a first-time buyer looking to get into the market, this is the perfect opportunity! (id:59911)
RE/MAX Twin City Realty Inc. Brokerage-2
RE/MAX Twin City Realty Inc.
Unit 5 (Rear) - 78 Geneva Street
St. Catharines, Ontario
Newly renovated and freshly painted 2-bedroom apartment available for lease at 78 Geneva Street in downtown St. Catharines. This bright, clean unit is in a quiet, well-maintained multi-residential building and is ready for immediate move-in. Located in the heart of the city, it's just steps from shops, cafés, restaurants, the Farmers Market, and the FirstOntario Performing Arts Centre. Public transit, parks, and trails are conveniently located nearby. Heat and water are included; hydro is extra. Coin laundry is available on-site. Parking is available for an additional fee. Ideal for professionals, students, or anyone seeking a comfortable home in a vibrant, walkable neighbourhood. (id:59911)
RE/MAX Gold Realty Inc.
2 (Front) - 78 Geneva Street
St. Catharines, Ontario
Newly renovated and freshly painted 1-bedroom apartment available at 78 Geneva Street in downtown St. Catharines. Bright, clean, and move-in ready, this unit is ideal for students or professionals seeking a well-managed building in a vibrant, walkable area. Located steps from local shops, cafés, restaurants, the FirstOntario Performing Arts Centre, and St. Catharines Farmers Market. Public transit, parks, and trails are nearby, making commuting and leisure easy. Enjoy on-site laundry (same level), optional parking for rent, and peace of mind with heat and water included; hydro extra. Quiet building with immediate occupancy available. Don't miss this opportunity to live in one of St. Catharines' most connected and convenient neighbourhoods. Book your showing today! (id:59911)
RE/MAX Gold Realty Inc.
603 West 5th Street
Hamilton, Ontario
Welcome Home To This Beautiful 3-Bdrm Bungalow in Desirable Hamilton Mountain Community! This Charming Home Features a Spacious Front Porch, Interlocking Walkway, and 3-car Parking Driveway. The Functional Eat-in Kitchen Boasts Ample Pantry Space, Breakfast Bar, and Newly Upgraded Fridge and Dishwasher. Enjoy the Warmth and Elegance of Newly Upgraded Hardwood Floor Throughout Living Room and All 3 Bedrooms. The Finished Basement Includes a Large Rec Room, a 3-PC Bathroom, and a Laundry Room Equipped with Newly Upgraded Washer and Dryer. Conveniently Located Just Steps To Public Transit, Shopping, Mohawk College & Minutes Drive to Linc Highway. (id:59911)
Royal LePage Real Estate Services Ltd.
65 Queen Street
St. Catharines, Ontario
4 homes at an average of only $500,000 per home. Welcome to Queen Street Village, a truly unique property in the heart of downtown St. Catharines. Situated on approximately one-third of an acre, this exceptional opportunity offers a rare blend of versatility, charm, and long-term potential. Owner-occupied and lovingly cared for the past 18 years, the property has been meticulously maintained, thoughtfully renovated, and beautifully restored throughout. The main house, occupied by the owners, features hardwood floors, updated kitchen and bathrooms, and includes an attached guest suite which the owners use for short-term rental—the guest suite is perfect for extended family, a home office, or continued use as a short-term rental. At the centre of the property is a quaint “cottage” that radiates charm and character. Currently leased as a residence, the “cottage” would also be ideal for a boutique, café, or creative workspace. Toward the rear is a purpose-built duplex constructed in 2018. Fully leased, the “Coach House” offers two stylish, above-grade rental units. The fourth structure, affectionately known as “the barn,” is currently used for storage but holds exciting potential for conversion into additional residential or commercial space. In total, the property includes five income-generating units and sixteen parking spaces, twelve of which are currently rented for added income. Zoned M2 for medium to high-density mixed-use, the property allows for both residential and commercial uses, making it ideal for investors, entrepreneurs, or those seeking a live/work lifestyle. Whether you're looking to enjoy the unique village-style setting with family, generate steady rental income, explore fractional ownership, or develop further—Queen Street Village offers the flexibility and opportunity to make your vision a reality. (id:59911)
Royal LePage State Realty

