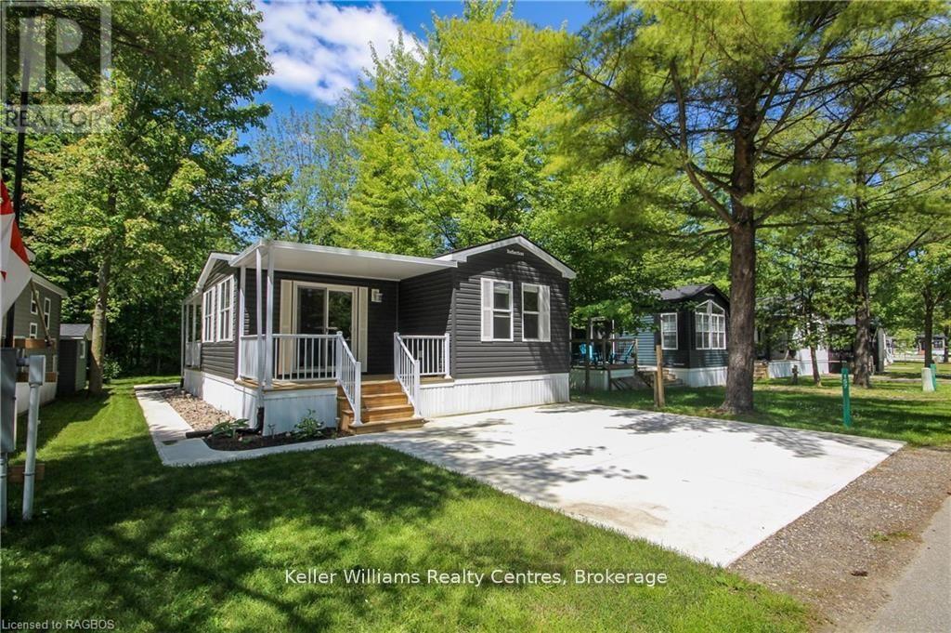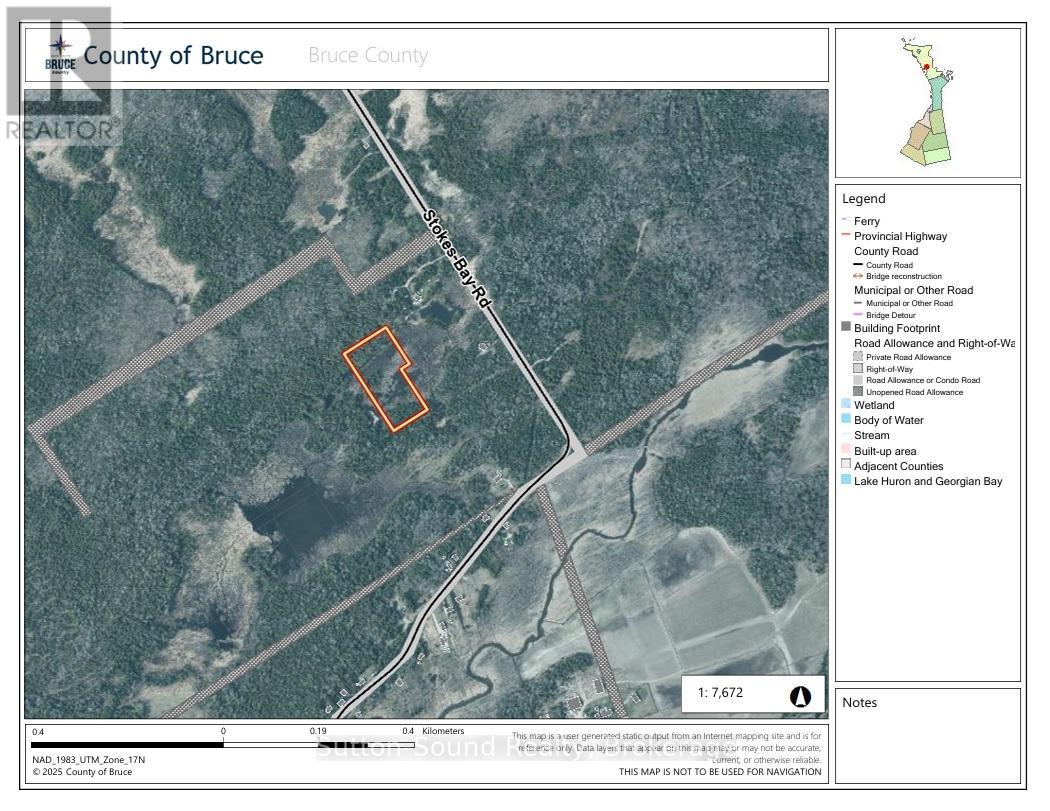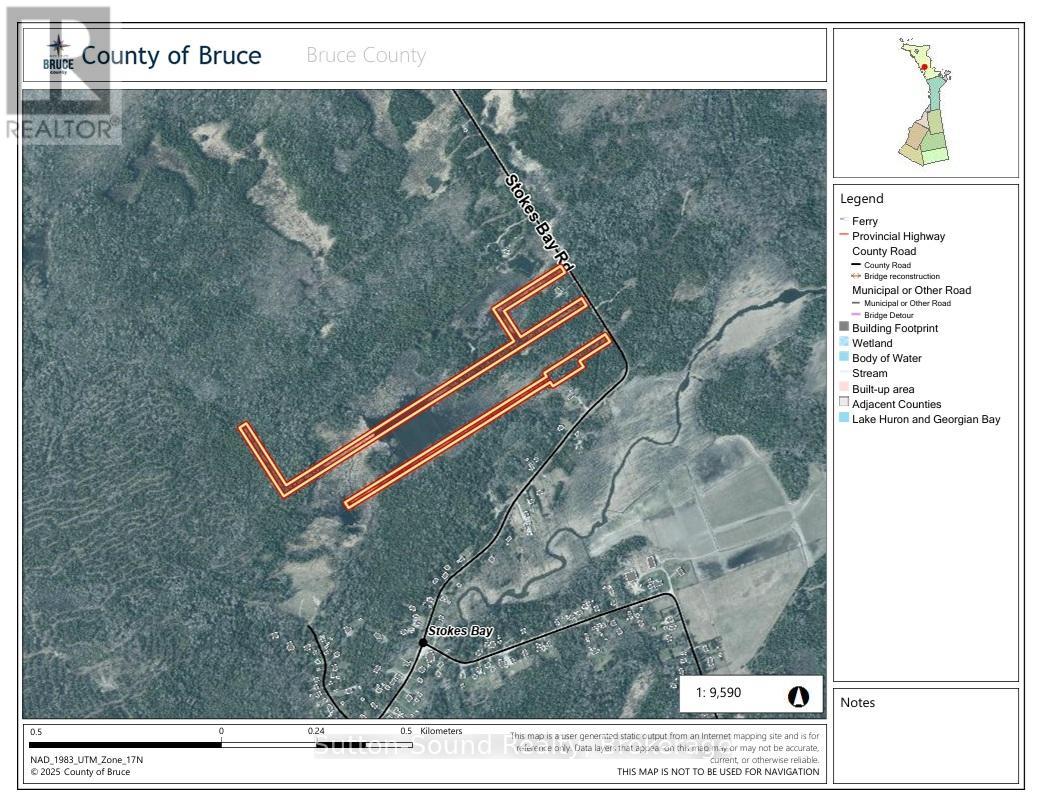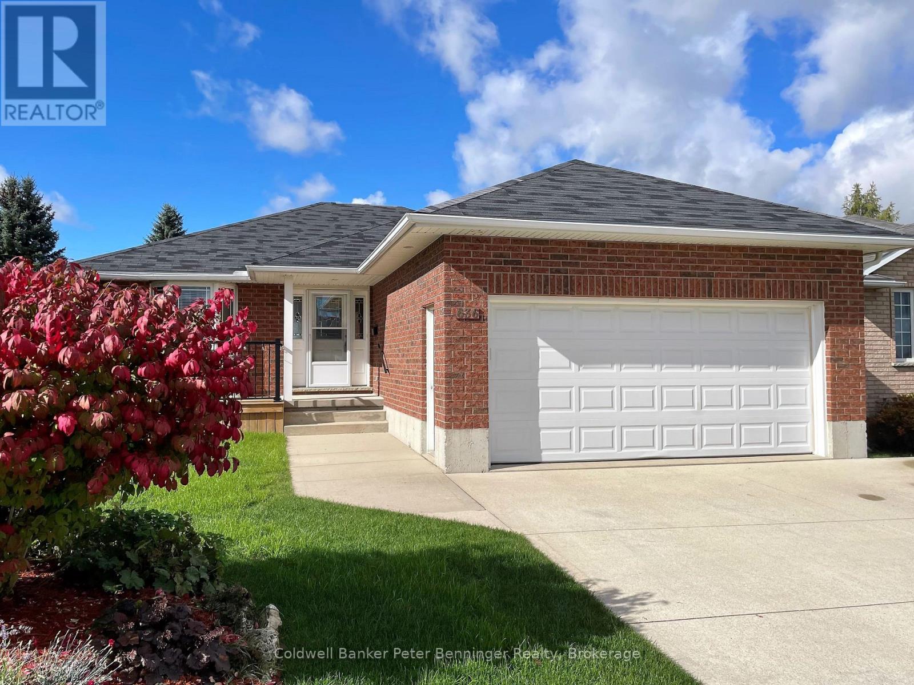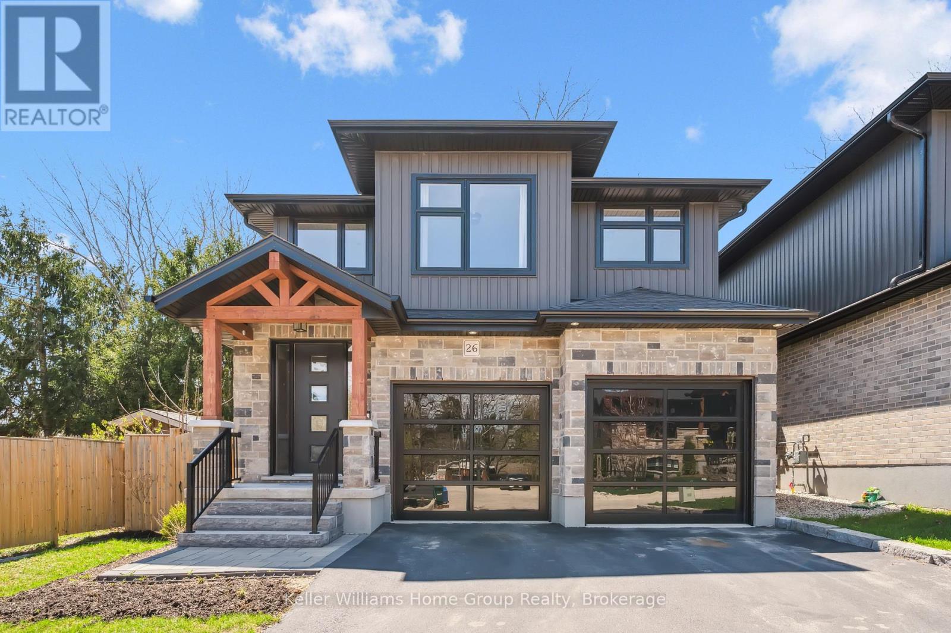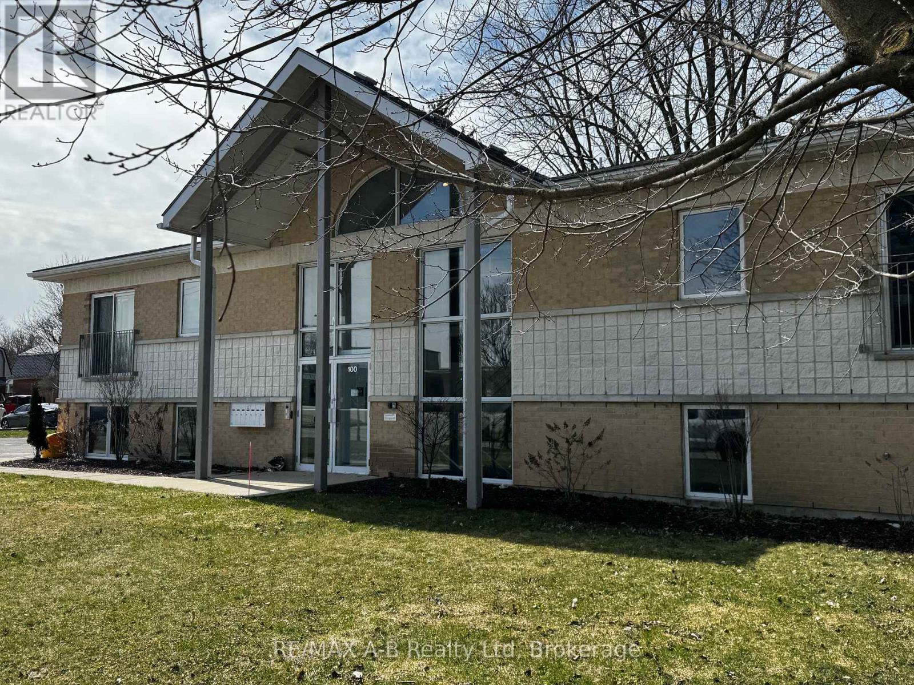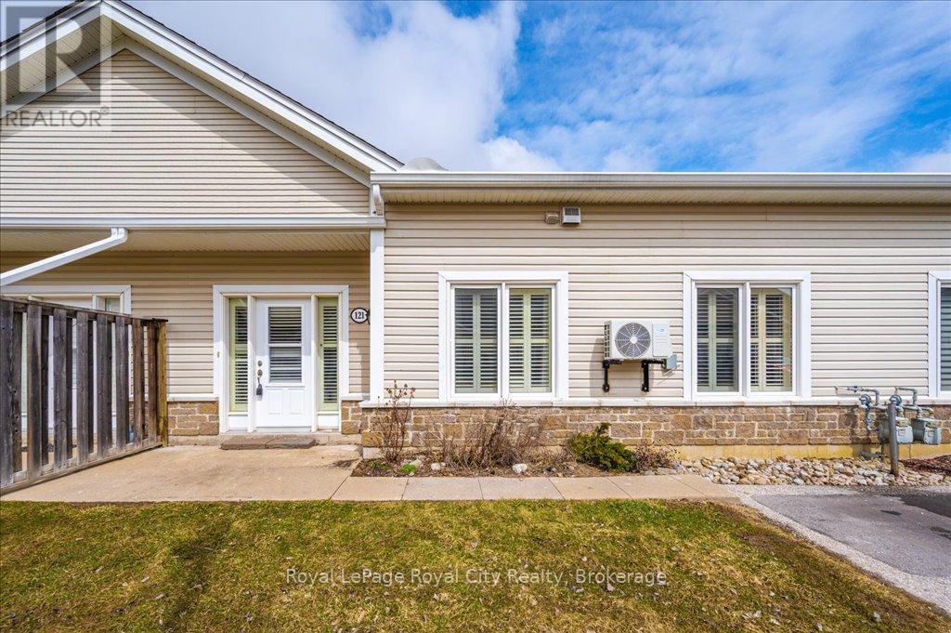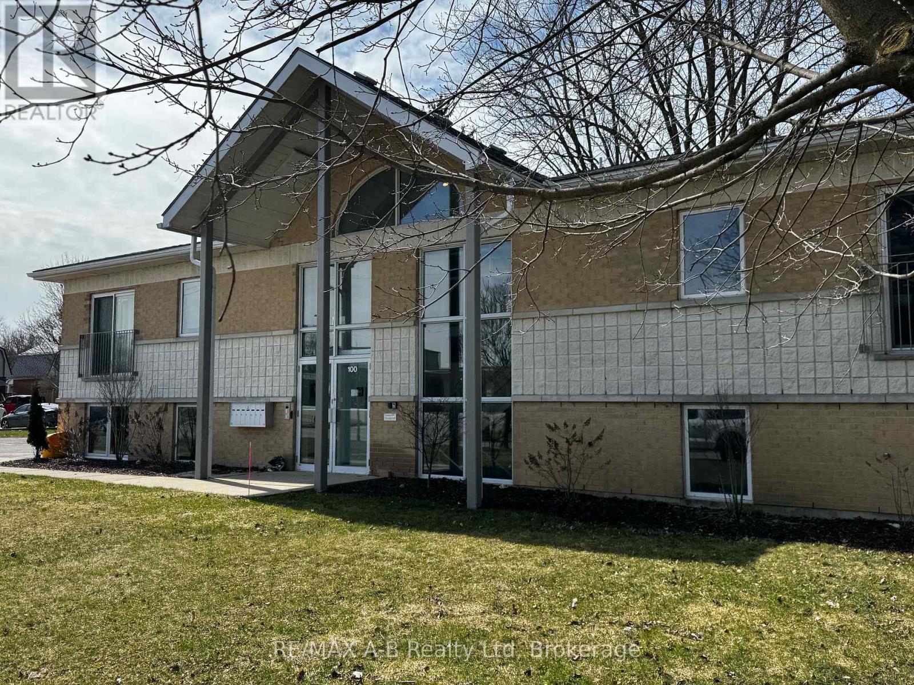78 Mcmurray Street
Bracebridge, Ontario
Welcome home to this immaculate, Century home within walking distance of all Bracebridge has to offer, with shopping, restaurants, and parks. A historic, charming neighbourhood surrounds you as a stone walkway leads to the east facing porch where you can bask in the sun with your morning coffee. The main floor is perfect for hosting guests. The living room has beveled glass French doors, wainscotting, grand windows, a Napolean gas fireplace with custom built-in cabinetry in 2019, potlights, and original hardwood flooring. Entertain in the spacious & bright dining room or sip wine at the sit-at-peninsula, with loads of drawers, while conversing with the chef. Head out to the BBQ or enjoy the back deck & hot tub new in 2021. This 3 bedroom, 2 bath home has had the electrical & plumbing updated through the years. Keep warm in the cooler months with the furnace installed in 2022 and all new windows installed in 2023, except a historic one, help for economical utility bills. Up the stairs youll find the three good-sized bedrooms all with closets and sharing the updated bath with separate shower and relaxing claw-foot tub. Historic touches abound with crown molding throughout, original doors & hardware, baseboards & door trim, stair banister and the exposed brick wall in a newer kitchen harken to yesteryear. A main floor, 2 pc powder room is handy off the back mudroom with cherry flooring. A single car garage is tucked in the back for a motorcycle, car, workshop or storage. Well-kept perennial gardens line the home as well as a lovely lawn for games or a firepit. Eavestroughs were replaced in 2019 and fascia pot lights installed add a touch of glamour in the evening. (id:59911)
RE/MAX Professionals North
13 Southline #157 Avenue
Huron-Kinloss, Ontario
Escape to Fisherman's Cove Seasonal Resort, where relaxation and adventure go hand in hand. This 2022 seasonal home is the perfect retreat for nature lovers and families looking to make lasting memories. Set in a peaceful lakeside community, it offers the ideal mix of comfort and outdoor excitement. Inside, you'll find a bright and spacious living area with vaulted ceilings and expansive windows that let in plenty of natural light while showcasing beautiful views of the surrounding wilderness. The open layout seamlessly connects the living space to the kitchen, creating a warm and welcoming atmosphere. With modern furnishings, a sleek ceiling fan, and a cozy electric fireplace, this is the perfect place to unwind after a day of fun. The kitchen is designed for both style and functionality, featuring stainless steel appliances, dark countertops, and crisp white cabinetry. Whether you're making a quick breakfast or cooking a gourmet meal, this space is fully equipped to meet your needs. Step outside and immerse yourself in everything the resort has to offer. Enjoy your morning coffee or evening drink on the private deck while taking in the serene landscape. Take a refreshing dip in the pool, let the kids explore the playgrounds, or head to the floating water park for some excitement. Love the water? Spend your days fishing, boating, or just soaking up the lakeside views. As the sun sets, gather around a crackling fire and enjoy the peaceful night sky. Located in the heart of Fisherman's Cove, this home gives you access to a variety of amenities, including a marina and recreational facilities. Plus, with site fees covered until 2027, you can enjoy hassle-free seasonal living for years to come. Don't miss out on this incredible opportunity to have your own slice of lakeside paradise! (id:59911)
Keller Williams Realty Centres
Pt Lt 1 Con 3 Wbr (Secondly) Concession
Northern Bruce Peninsula, Ontario
Enjoy this untouched natural haven on the Bruce Peninsula! Escape to serenity with this vacant, recreational lot located in the peaceful and picturesque community of Stokes Bay. Tucked away and accessible only via an unopened road allowance, this unique property offers privacy, tranquility, and a deep connection to nature - perfect for those seeking a quiet retreat. A spacious 264 feet x 621 feet (3.945 acres). Surrounded by lush wetlands, native vegetation, and abundant wildlife, this lot is a true nature lovers paradise. Located just minutes from Sandy Beach and public boat launch access, you'll have convenient entry to the pristine waters of Lake Huron - ideal for swimming, paddling, or exploring by boat. Whether you're looking to bird watch, enjoy recreational activities, or simply immerse yourself in the outdoors, this property offers endless potential for enjoyment. **NOTE**: This is an UNBUILDABLE recreational lot with no services. Buyers must conduct their own due diligence regarding zoning and permitted uses. Northern Bruce Peninsula does not permit camping on vacant land as per their BY-LAW NO. 2018-66. Taxes $243.60. Feel free to contact the municipality at 519-793-3522 ext 226. Please reference Roll Number: 410966000202606. (id:59911)
Sutton-Sound Realty
Pt Lt 1 Con 3 Wbr (Rd Allow) Road
Northern Bruce Peninsula, Ontario
Enjoy this untouched natural haven on the Bruce Peninsula! Escape to serenity with this vacant, recreational lot located in the peaceful and picturesque community of Stokes Bay. This unique property offers privacy, tranquility, and a deep connection to nature - perfect for those seeking a quiet retreat. Purchase this unopened road allowance for access to the neighboring lots - which are also for sale. Surrounded by lush wetlands, native vegetation, and abundant wildlife, this lot is a true nature lovers paradise. Located just minutes from Sandy Beach and public boat launch access, you'll have convenient entry to the pristine waters of Lake Huron - ideal for swimming, paddling, or exploring by boat. Whether you're looking to bird watch, enjoy recreational activities, or simply immerse yourself in the outdoors, this property offers endless potential for enjoyment. **NOTE**: This is an UNBUILDABLE recreational lot with no services. Buyers must conduct their own due diligence regarding zoning and permitted uses. Northern Bruce Peninsula does not permit camping on vacant land as per their BY-LAW NO. 2018-66. Taxes $49.88. Feel free to contact the municipality at 519-793-3522 ext 226. Please reference Roll Number: 410966000202600. (id:59911)
Sutton-Sound Realty
Pt Lt35 Con 3 Wbr Pt 77 Concession
Northern Bruce Peninsula, Ontario
Build your dream home or cottage on this spacious 212 ft x 100 ft vacant lot located in the peaceful community of Hardwick Cove, on the stunning Bruce Peninsula. Perfectly positioned just minutes from the public boat launch, Sandy Beach, and Stokes Bay, this property offers easy access to all the natural beauty and recreation the area is known for. Zoned R1 Residential, this lot is ideal for a year-round residence or seasonal getaway. Enjoy nearby hiking, swimming, boating, and the laid-back lifestyle of the Bruce. Don't miss this rare opportunity to own a piece of paradise! **NOTE**: Buyers must conduct their own due diligence regarding zoning and permitted uses. Northern Bruce Peninsula does not permit camping on vacant land as per their BY-LAW NO. 2018-66. Taxes $162.40. Feel free to contact the municipality at 519-793-3522 ext 226. Please reference Roll Number: 410962000504307. (id:59911)
Sutton-Sound Realty
636 22nd Avenue
Hanover, Ontario
All brick bungalow that has approximately 1184 sq.ft. of finished living space on each level. Attached double garage. Main level offers a bright living room with bay window allowing the morning sun to shine in. The kitchen is at the back of the home with ample amount of cabinets, new dishwasher in 2023 and sliders to the fully fenced (8' high) rear yard. Laundry facilities are in behind double doors at the end of the kitchen. Three bedrooms and 4 piece bath complete this level. Hardwood flooring compliments the living room, hallway, and the 3 bedrooms. The lower levels large family room was completed in fall of 2023, offering luxury vinyl flooring, newer trim and a fresh coat of paint. This level also has a 4 piece bath with whirlpool tub, office, cold cellar and spacious utility/storage room. Recent updates include having the kitchen cabinets professionally painted, updated kitchen and bath counter tops and taps, newer lighting, range hood, and a fresh coat of paint. Garage door opener replace in 2023. Rear yard has a deck, lower patio, hot tub, 10'x 12' tool shed with hydro and natural gas BBQ hook up. Sump pump in home has never had the need to run. Reverse Osmosis system and water softener (replaced March 2024). Present owner has lived here for approximately 16 years, home is smoke free and shows pride of ownership and awaits a new owner (id:59911)
Coldwell Banker Peter Benninger Realty
Pvt - 26 Creekside Terrace
Centre Wellington, Ontario
Experience refined living in this luxurious custom home, perfectly situated in an exclusive enclave of just seven residences in the historic town of Fergus, Ontario. Offering 1,832 sq ft of exceptional design, this home features soaring 9-foot ceilings on both levels, a spacious living room, and a stunning kitchen with high-end finishes, ideal for both everyday living and entertaining. The three bedrooms include a serene primary suite with a spa-like en suite and freestanding tub, complemented by a second full bathroom on the upper level and a stylish powder room on the main floor. Premium details abound, from the timber-framed front porch and sleek glass double garage doors to the high-end second-floor laundry room and built-in central vacuum. The unfinished basement, with exterior walls already framed and insulated, includes a cold room and rough-in for a future bathroom, offering endless potential while leaving the interior layout open for customization. Enjoy the fully fenced backyard with a stamped concrete patio that's perfect for summer gatherings. With top-tier craftsmanship and timeless curb appeal, this rare offering is your chance to own a piece of elegance in one of Ferguss most coveted neighbourhoods. (id:59911)
Keller Williams Home Group Realty
204 - 100 Gordon Street
Stratford, Ontario
Discover modern comfort in this 2-bedroom condo showcasing elegant quartz countertops and island, along with top-of-the-line appliances including a stove, refrigerator/freezer, microwave, dishwasher, hot water on demand, washer, and dryer. Stay cozy with the efficient forced air gas furnace, air conditioner, and air exchanger. The versatile second bedroom offers endless possibilities as a den/library, office with a convenient murphy bed, or a relaxing TV room. Experience ultimate convenience with heated and cooled common areas, designated storage locker, individual water, gas, and electrical meters, and a water softener. Enjoy lightning-fast internet service with Wightman Fibre Optics, making this unit perfect for remote work or entertainment. Set in a prime location within walking distance to Shopping, Restaurants, and scenic Upper Queens Park. Don't miss the chance to see this exceptional property - Schedule a Private Showing with your REALTOR today! (id:59911)
RE/MAX A-B Realty Ltd
121 - 760 Woodhill Drive
Centre Wellington, Ontario
Priced to sell ! This bungalow townhome is perfect for retirees and downsizers. A great alternative to apartment condo living. Outside maintenance taken care of for you. Spacious 2 bedroom with den. Parking right outside your front door. In floor heating and efficient heat pump air conditioning. Second direct doorway to enclosed atrium which leads to a community common room. Still get your exercise without going outside during the not so nice weather. A friendly community setting close to all the amenities you need. Have a pet? No problem - just walk outside through the front door - no elevator or hallway to worry about navigating here. (id:59911)
Royal LePage Royal City Realty
103 - 100 Gordon Street
Stratford, Ontario
Discover modern comfort in this 2-bedroom condo showcasing elegant quartz countertops and island, along with top-of-the-line appliances including a stove, refrigerator/freezer, microwave, dishwasher, hot water on demand, washer, and dryer. Stay cozy with the efficient forced air gas furnace, air conditioner, and air exchanger. The versatile second bedroom offers endless possibilities as a den/library, office with a convenient murphy bed, or a relaxing TV room. Experience ultimate convenience with heated and cooled common areas, designated storage locker, individual water, gas, and electrical meters, and a water softener. Enjoy lightning-fast internet service with Wightman Fibre Optics, making this unit perfect for remote work or entertainment. Set in a prime location within walking distance to Shopping, Restaurants, and scenic Upper Queens Park. (id:59911)
RE/MAX A-B Realty Ltd
230 Thomas Avenue
Brantford, Ontario
Welcome to 230 Thomas Avenue, a well-maintained bungaloft situated on a spacious lot with no rear neighbours. Conveniently located just minutes from highway access, this home offers 3,816 square feet of finished living space, featuring 5 bedrooms, 3.5 bathrooms, and a double-car garage. Inside you'll find an eat-in kitchen with ample cupboard and counter space. Just off the kitchen, sliding doors lead to a four-season sunroom - an ideal spot to enjoy your morning coffee year-round. The cozy living room boasts vaulted ceilings and a natural gas fireplace, while the formal dining room provides the perfect space for hosting gatherings. The main floor is home to a generously sized primary bedroom with a walk-in closet and a 4-piece ensuite, complete with a stand-up shower and a walk-in bathtub for added convenience. Two additional bedrooms, a 4-piece bathroom, and a laundry room complete this level. New LVP flooring has been laid through the main hallway, second main floor bedroom, dining room and living room adding a modern touch. Upstairs, you'll find two more spacious bedrooms and a 3-piece bathroom, offering plenty of room for family or guests. If additional space is what you're looking for, the finished basement delivers with a large recreation room, a bonus room, a 2-piece bathroom, a utility room, and a workshop! (id:59911)
Revel Realty Inc.
2 - 100 West Avenue S
Hamilton, Ontario
This beautifully upgraded 2-bedroom unit is a hidden gem, and is the only one of its kind in the building! You'll be pleasantly surprised by the large windows that bring in plenty of natural light, creating a warm and inviting space that feels anything but typical. Set on a quiet street in a sought-after Hamilton neighbourhood, this unit features a spacious open-concept living area, a luxury chef-inspired kitchen, and tasteful modern finishes throughout. You'll also have your own storage locker and surface parking spot included for added convenience. Enjoy a secure-entry building with a freshly updated exterior and a peaceful community atmosphere. Just minutes to the Hamilton GO Centre, public transit, highway access, schools, shops, and downtown everything you need is close by. Perfect for those looking for style, comfort, and unbeatable value in a central location. Hydro is Extra. *CURRENTLY TENANTED UNTIL MAY 31, 2025. UNIT WILL BE PROFESSIONALLY CLEANED PRIOR MOVE-IN*. (id:59911)
RE/MAX Professionals Inc.

