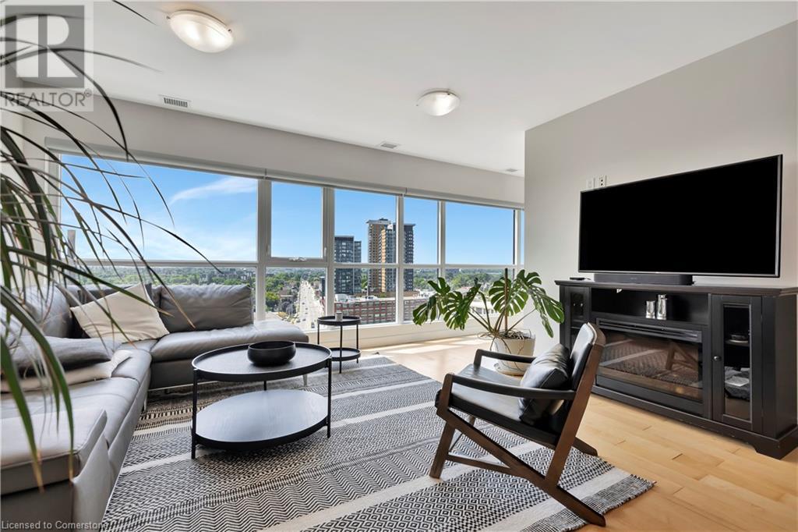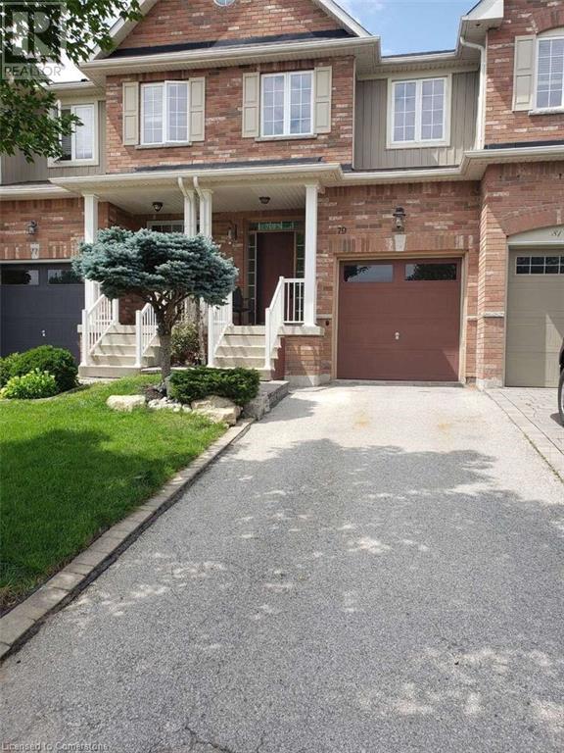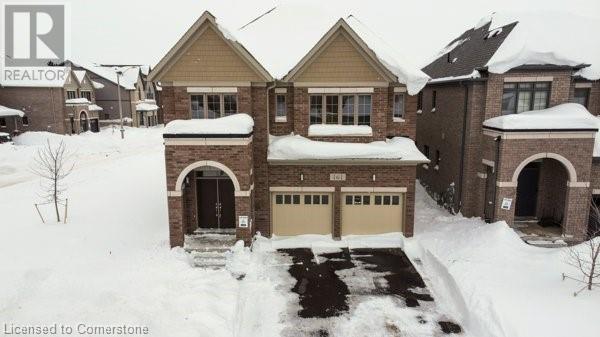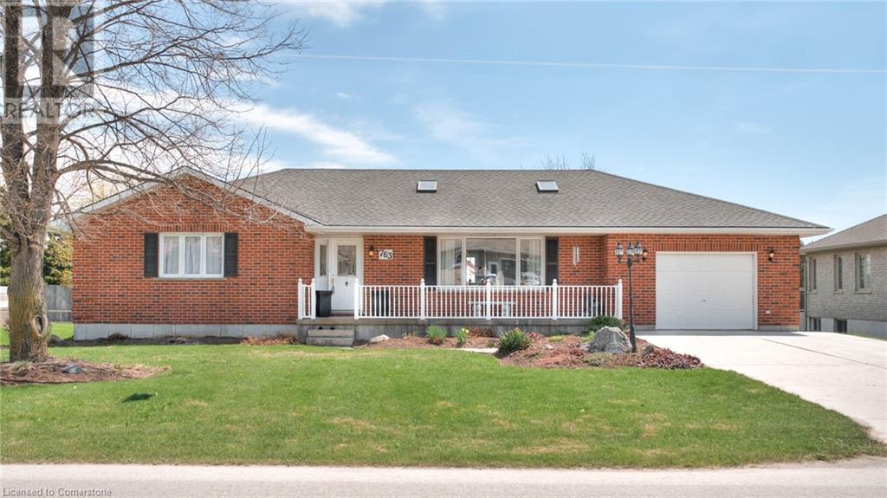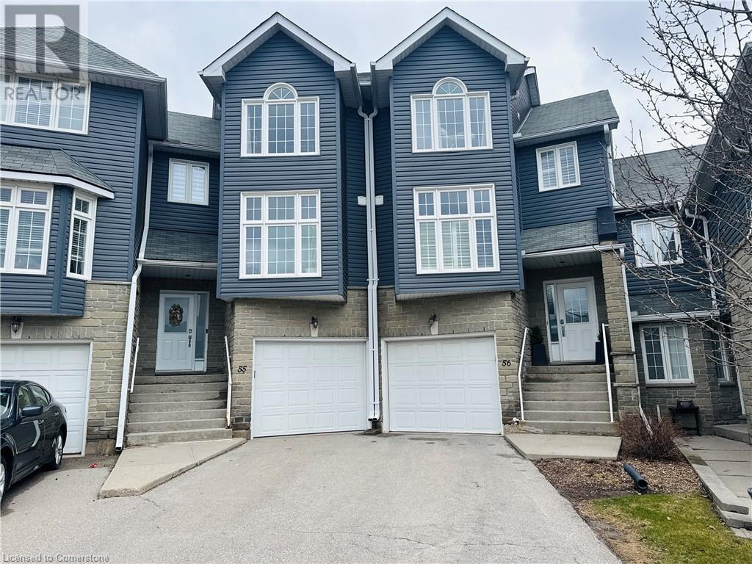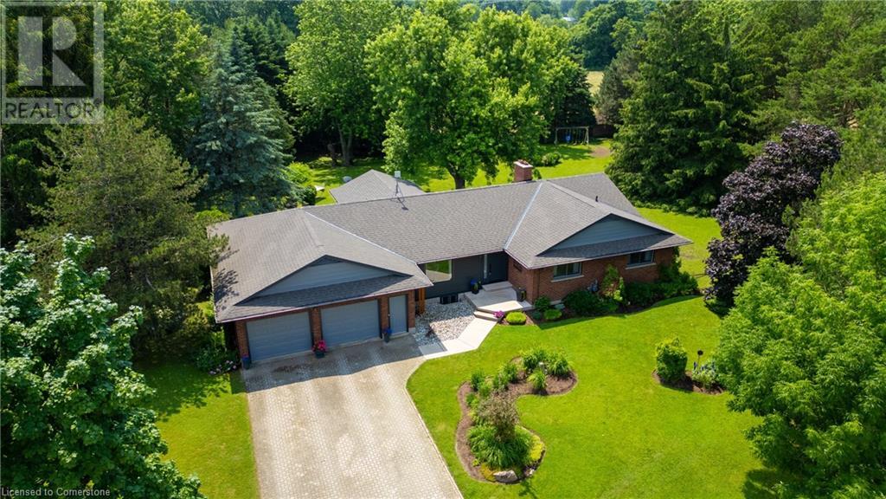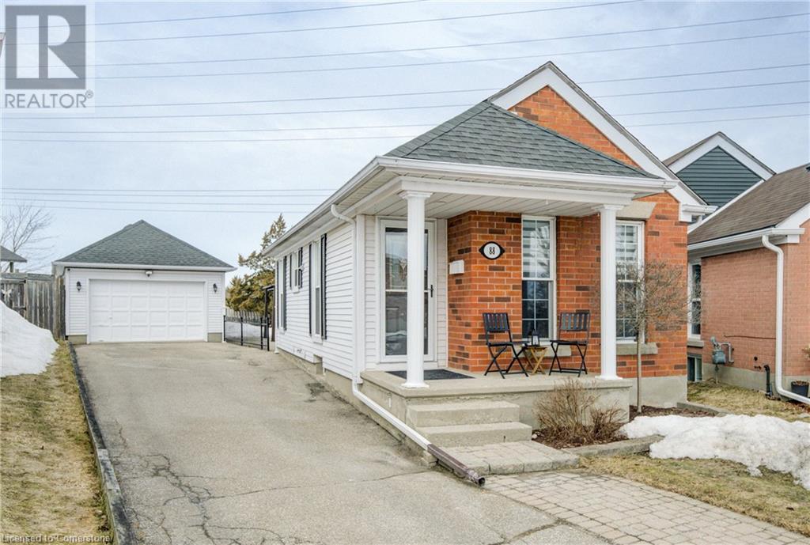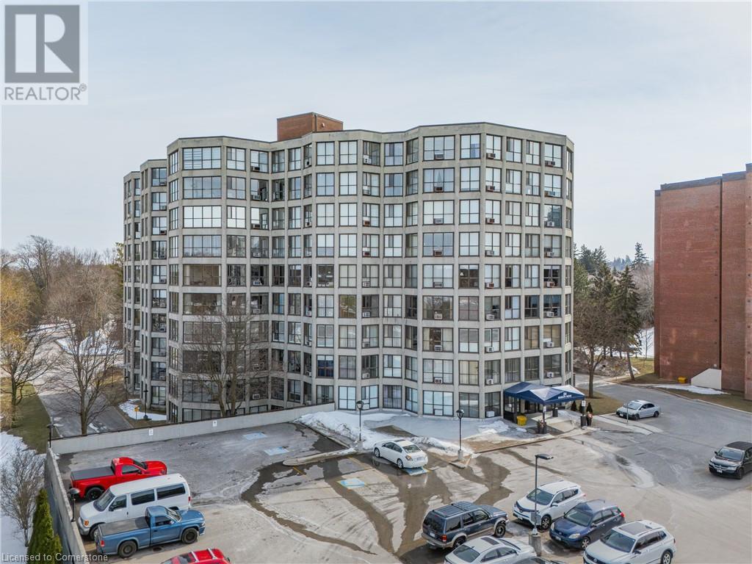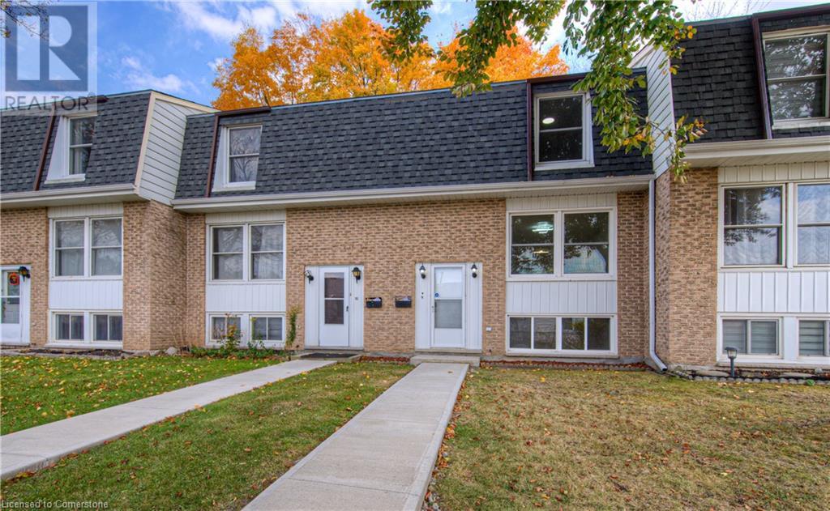1 Victoria Street S Unit# 1001
Kitchener, Ontario
Welcome to urban luxury living at its finest! This stunning 2-bedroom, 2-bathroom condo at 1 Victoria Street S Unit #1001 in Kitchener, Ontario offers the perfect blend of comfort, style, and convenience. Step inside to discover an open-concept layout featuring floor-to-ceiling windows that flood the space with natural light, creating a bright and inviting atmosphere. The spacious living area flows seamlessly into the modern kitchen, complete with top-of-the-line appliances and ample counter space – ideal for both everyday living and entertaining. One of the standout features of this unit is the expansive balcony, perfect for enjoying your morning coffee or unwinding after a long day while taking in the stunning city views. The primary bedroom boasts a private ensuite bathroom, providing a tranquil retreat, while the second bedroom and additional bathroom offer plenty of space for family or guests. Enjoy the convenience of in-suite laundry, a dedicated parking space, and an owned locker for additional storage. The building’s amenities are second to none, featuring an elevator, exercise room, games room, media room, party room, roof top deck/garden, and visitor parking. Located in the heart of Kitchener, you'll be just steps away from vibrant shops, restaurants, and entertainment options, with easy access to public transportation and major highways. Don’t miss this opportunity to own a piece of downtown luxury! Contact us today to schedule your private viewing. (id:59911)
Exp Realty
79 Browview Drive
Waterdown, Ontario
For more info on this property, please click Brochure button. Stunning premium freehold townhome has it all in the heart of Waterdown! The Southern exposure welcomes a bright and cheerful home which is carried throughout upstairs with the grand skylight in the center hallway. Renovated and upgraded with permits (2022) and move in ready. This spacious, custom-designed open concept floor plan and outdoor living space are perfect for family and entertaining guests. All new in 2023, Custom Kitchen, Custom Hickory cladded beam and Custom California Closets in all bedrooms and upstairs laundry, roof with a 40 year warranty, duct and furnace cleaning, carpet, floors, paint, baseboards and trim, custom staircase and railings and Roxul Safe and Sound insulation in main floor ceiling, interior and party walls. Professionally landscaped front and back with turf grass in the back keeping your space green all year long. (id:59911)
Easy List Realty Ltd.
161 Raftis Street
Arthur, Ontario
Welcome to Arthur's up scale sub division. This 4 bedroom, 4 bathroom, large kitchen with island and sliding door, second floor laundry with sink, neutral colors, and much more. The open basement is waiting for your personal touch and decorating. Book your personal showing today with a realtor. Property being sold AS IS (id:59911)
Peak Realty Ltd.
763 Sports Drive
Brussels, Ontario
Welcome to 763 Sports Drive, a charming 3 + 1 bedroom, 2.5 bathroom bungalow in the heart of Brussels, Ontario. Lovingly maintained by its original owners, this inviting home offers the perfect blend of small-town charm and modern convenience. Inside, natural light fills the large living area, creating a warm and welcoming atmosphere. The main floor features three generous bedrooms, a 5-piece bathroom, and a convenient 2-piece bathroom with a laundry area. The well-appointed kitchen, ideal for family meals and gatherings, opens to the backyard with a walkout—creating a seamless transition between indoor and outdoor living. Downstairs, the fully finished basement provides extended living space with a spacious recreation room, an additional bedroom, and a bathroom. With a private entrance from the 1.5-car garage, this lower level offers exciting potential for a rental unit or in-law suite. Outside, enjoy a well-maintained yard and a large driveway with parking for four vehicles. Located on a picturesque street, the home is just moments from the arena, parks, and community pool, making it perfect for an active lifestyle. 763 Sports Drive is more than a home—it's a place to create lasting memories. Book a private showing today to experience all this wonderful property has to offer. (id:59911)
Exp Realty
37 Dirstien Street S
Elmwood, Ontario
Palatial Estate, home based business, generational family living or just a little extra income each month, WE HAVE IT ALL! Where do I begin, five huge bedrooms, three bathroom, double kitchen, open concept, in-floor heating throughout,finished rec room and gorgeous country property. The stone styled bungaloft with two concrete driveways begins the tour with a curb appeal elite level. This home has a completely separate living suite including kitchen, bath, bedroom, basement storage and even it's own 13X22 garage. If that isn't the idea could you imagine the master bedroom suite all yours. The main home is simply breathe taking. Gourmet size and style kitchen open to the dining and family room detailed to perfection and function. Massive primary bedroom loft with balcony is accompanied by three additional bedrooms in the lower level gives everyone in the family their own space. Entertaining your style, hanging grape gazebo on wooden deck with outdoor kitchen, hot tub and rear yard sized for the entire family reunion. The 22X22 double door garage is perfect for that special project, It is even hoist height. This is one of the best homes in all of Brockton and only 10 minutes to Hanover, every amenity including hospital, shopping and schools the time is NOW! At $899,900.00 it is half the price of building it new. (id:59911)
RE/MAX Real Estate Centre Inc.
199 Saginaw Parkway Unit# 55
Cambridge, Ontario
This beautiful townhouse condo has been loved! It is immaculate with many updates throughout. New kitchen in April 2024 with quartz counters and backsplash, features a breakfast bar. The main level features a 3 side/gas fireplace, hardwood flooring and ceramic tile. The upper level is spacious with 2 bedrooms and 2 bathrooms. The ensuite bathroom shower was replaced Feb'25. Furnace '15 c/air 16. The laundry /storage room has high ceilings and abundant storage. The garage heater is included. (id:59911)
RE/MAX Twin City Realty Inc. Brokerage-2
20 Vienna Crescent
Heidelberg, Ontario
Open House SUNDAY May 4th 2:00 - 4:00 pm.....Former Model Home.....Heidelberg ESTATE HOME with Unique Turret and Two Wrap-around Composite decks, Double Garage plus Extra parking beside garage and a Paradise backyard with a Salt water Propane heated 20' x 40' diving in-ground pool, Hot tub, 12' x 8' Shed with Hydro, and beautiful perennials and mature trees. Sip your morning coffee or enjoy dinner on the covered deck by the pool. Lovely Hardwood flooring on main, 7 oak Trim baseboards, Victorian Trim throughout, Oak staircases, Marble vanity in powder room, Living room with Gas Fireplace, Formal Dining room with French doors leading to a cozy Den opening into backyard oasis. Bright Kitchen with all Maytag appliances; Comfy Family room off the kitchen also opening to the backyard. On the upper level you will find a very large Master bedroom with His & Hers closets, spacious En-suite with separate Shower, Jacuzzi and Double sinks, generous size bedrooms and completely updated main bath with Glass shower. There are numerous extra rooms in the finished Basement, second gas fireplace in the lovely Rec room, Hobby room, Gym, Office or Man Cave, Laundry and two more storage rooms, cold room, utility room plus a separate private entrance from the garage. Windows & Doors 2004; Roof 2011; Insulation (2010); Pool Liner/Solar Blanket/Winter Walk-on cover/Pump (all 2017); Pool heater 2024; Furnace (2021); AC (2017) Hot tub 2012 cover 2020; Washer & Dryer 2022; Septic is on the side beside the Hot tub. Don't miss this house, call today, it can be yours this Summer! The gym in the basement is virtually staged. (id:59911)
RE/MAX Twin City Realty Inc.
858 Nafziger Road
New Hamburg, Ontario
Set against a backdrop of lush, treelined grounds, this charming three-bedroom, two-bathroom bungalow is nestled on a peaceful 0.8-acre lot. This property offers the perfect blend of serene privacy and convenient accessibility, making it an ideal retreat for those looking to escape the hustle and bustle of city life. Enjoy nearly an acre of lush, verdant land, providing ample space for gardening, outdoor activities, or simply soaking in the natural beauty. The bungalow boasts a warm and welcoming living area designed for comfort and relaxation, with a sunken living room featuring a stunning natural field stone wood-burning fireplace and pine wood flooring, perfect for cozy evenings and entertaining guests. The dining room, with its bright window, invites natural light and provides a delightful space for family meals. The well-appointed kitchen flows seamlessly into the sunroom, offering a bright and cheerful space for culinary adventures and a tranquil setting for morning coffee or evening relaxation, with easy access to the expansive yard. The double car garage connects directly into the spacious mudroom/laundry area, adding convenience and practicality. Additionally, the mainly unfinished basement offers a large finished room and still blank canvas for you to customize and create additional living space, storage, or a recreational area to suit your needs. Experience country-like living with modern amenities, including natural gas to the property, ensuring comfort and efficiency year-round. (id:59911)
Peak Realty Ltd.
88 Milfoil Crescent
Kitchener, Ontario
With the days getting longer and the sun getting brighter, now is the right time for you to open a new chapter in this immaculately maintained two bedroom bungalow in Laurentian West! 88 Milfoil Crescent stands less than five minutes from the expressway at Fischer-Hallman Road, right around the corner from the dozens of amenities at the Sunrise Centre, steps from Foxglove Park, and a short drive from the heart of Kitchener-Waterloo. A wonderful option for downsizers, first-timers, and even hobbyists, car folks and amateur craftspeople! The detached, oversized garage provides for a ready-made at-home workshop, with its 80 amp service and 240 volt outlet ideal for a drill press or compressor. Natural light cascades throughout the airy main floor, which plays host to a cheery sitting room at the front of the home, two bedrooms, a full family bath, a practically situated dinette, and the kitchen – complete with plenty of prep space and a gas range. Downstairs, you’ll find a partially finished basement, with the rec room currently set up as a third bedroom, which also features a cozy gas fireplace. An empty canvas awaits your creative finishes in the unfinished portion, while another three-piece washroom and cold cellar round out the package inside. The rear yard is fully fenced – offering a large, private space ideal for outdoor entertaining on the sizable patio, or simply for letting the kids or your pets run off some steam. The oversized detached garage sits beside the home, atop a very deep single drive, with parking for up to four vehicles comfortably. Get in touch to schedule a private showing today! (id:59911)
Chestnut Park Realty Southwestern Ontario Limited
24 Marilyn Drive Unit# 806
Guelph, Ontario
Welcome to 806-24 Marilyn Drive! This exceptional 3-bedroom 2 bath end unit condo offers over 1700 Sqft of stunning living space & breathtaking panoramic views. Upon entry you will notice how beautifully maintained & meticulously styled this home is. The foyer, hall and kitchen areas feature elegant hardwood flooring while the living, dining & bedroom areas possess premium condo-grade vinyl hardwood flooring with acoustic backing one of the latest innovations in condo flooring. The well-appointed kitchen boasts alluring granite countertops with matching backsplash & top-tier appliances: a built-in Miele wall oven and dishwasher, a concealed Liebherr fridge, a Whirlpool microwave, and a Frigidaire Professional Series 30 induction cooktop. In addition this kitchen is cleverly designed including custom drawers behind bottom cabinets, pan drawers & a sliding pantry maximizing storage throughout. The spacious primary bedroom features a king size bed, oversized double closets, 3 piece ensuite, a/c unit and blackout curtains for a peaceful nights rest. Depending on your needs the 2nd & 3rd bedroom/den, currently utilized as a dedicated home office, features built-in shelving ideal for those who work remotely or needs extra space for over night visitors. Along with another 4 piece bathroom this unit features tons of storage including well-organized entry closets with built in racks and a private lower-level storage locker area for seasonal items. It also includes in-suite laundry and one owned underground parking space. The building offers a gym, library & common area. This 8th floor unit overlooks Riverside Park & has nearby access to the Speed River scenic walking, play parks & trails leading to Guelph Lake. Conveniently located near shopping, a senior community centre & restaurants, it combines comfort with an unbeatable location, this is truly one of Guelphs finest condominium residences. Don't miss the chance to experience sophisticated condo living at its best! (id:59911)
Keller Williams Home Group Realty
206 Green Valley Drive Unit# 9
Kitchener, Ontario
Welcome to 9-206 Green Valley Drive! This is beautiful 3-bedroom 2-bathroom home is perfect for first time home buyers or investors! This freshly painted (2024) MOVE in READY home provides tons of living space, storage and a fully fenced backyard. As you enter the main floor you will be greeted by a spacious living room with a large window providing ample natural light. You will also find a good-sized dining room with direct access to the fully fenced backyard. The kitchen is bright and has lots of storage space with new countertops, sink, backsplash and faucet (2024). The main floor and basement have been beautifully upgraded with new LVP flooring (2024) throughout. On the upper level, you will find a large Primary Bedroom with a walk-in-closet and 2 very spacious bedrooms with oversized closets. The upper level has newer laminate flooring (2021) and a stunning newly renovated 4-piece bathroom (2024). The finished basement also has a newly renovated charming 2-piece bathroom (2024), a laundry room with extra storage space and a 4th bedroom! This home is also close to shopping plazas, schools, Conestoga College, 401 and so much more. Be sure to book your showing today! (id:59911)
Keller Williams Innovation Realty
37 Mansfield Drive
St. George, Ontario
WELCOME TO YOUR NEW HOME! In the town of apple festivals and antiquing, this small town feel has the amenities of the big cities at its fingertips. This immaculately kept 4 bedroom bungalow won't disappoint! As you enter the spacious foyer you'll immediately envision famly dinners in the bright dining room, but your imagination will continue as you see the potential of another bedroom or office. The eat-in kitchen with large island with quartz counters and stunning waterfall finish will amaze you with the ample cabinetry and beautiful subway tile backsplash. All of this with an open concept flow into the living room for easy entertaining. The primary bedroom offers a 3 piece bathroom and walk-in closet with custom cabinetry. An additional bedroom and bathroom finish off the main floor. Downstairs the space continues with a huge recroom for family gatherings, 2 additional bedrooms, and another full bathroom. As you head outside you'll appreciate the low maintenance concrete double driveway with walkway, beautiful landscaping and one less neighbour giving a more open feel. The backyard is where you'll enjoy yet another living space to entertain in, with it's large deck, glass railing, gazebo, shed, and even a bar area with leathre granite counters! This house won't disappoint. Book your viewing today! (id:59911)
Royal LePage Wolle Realty
