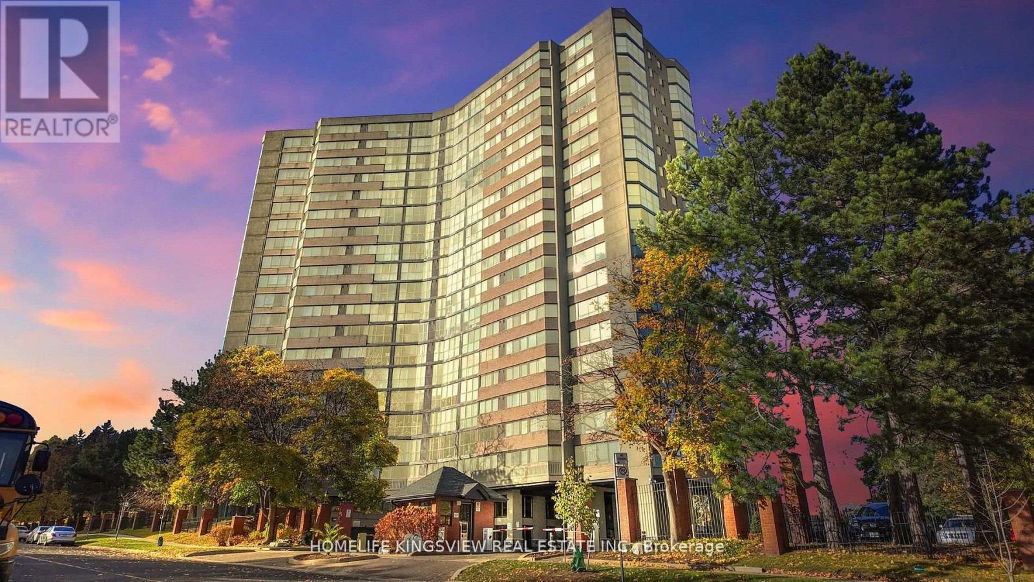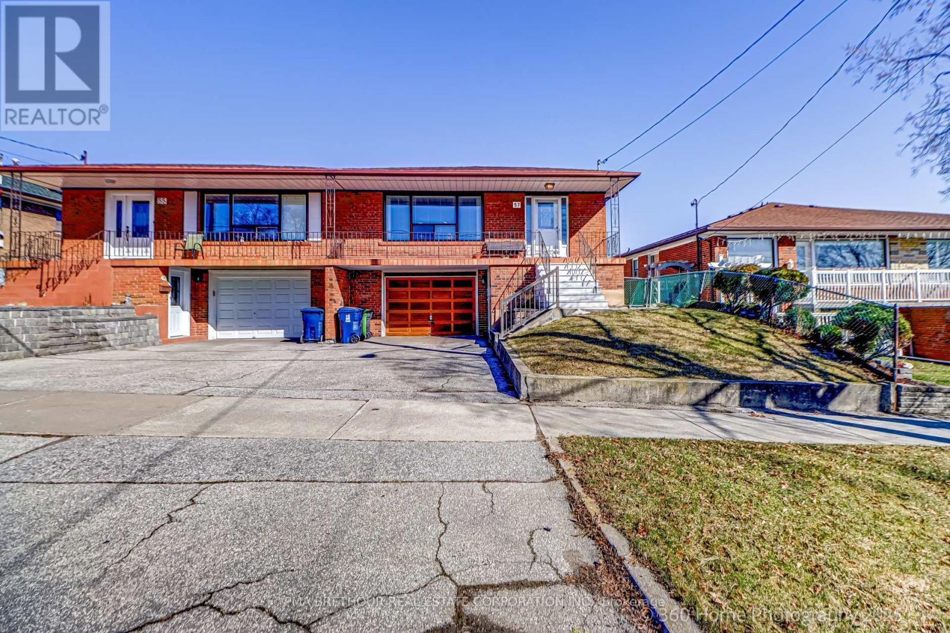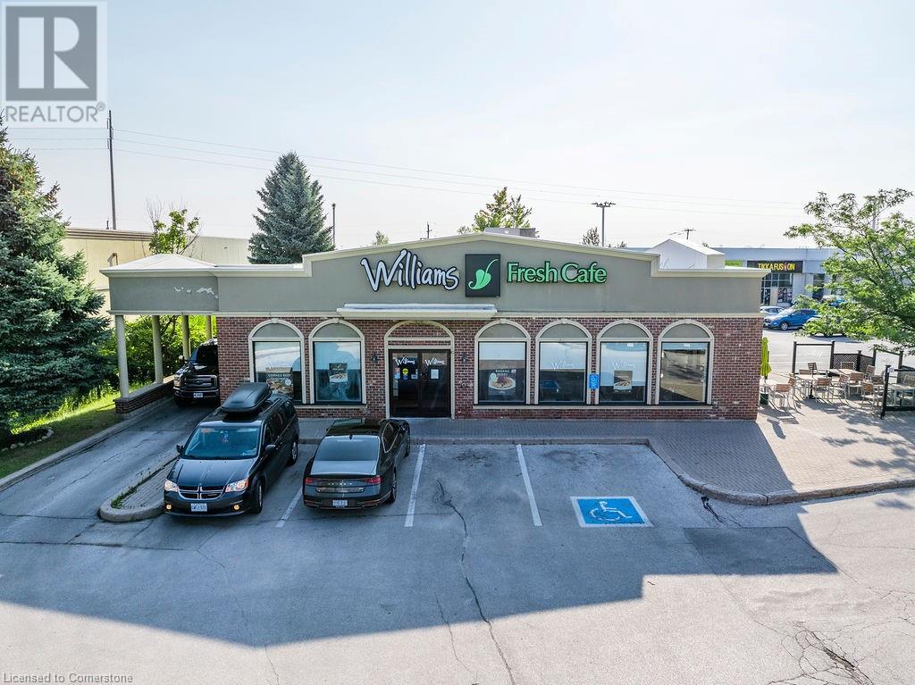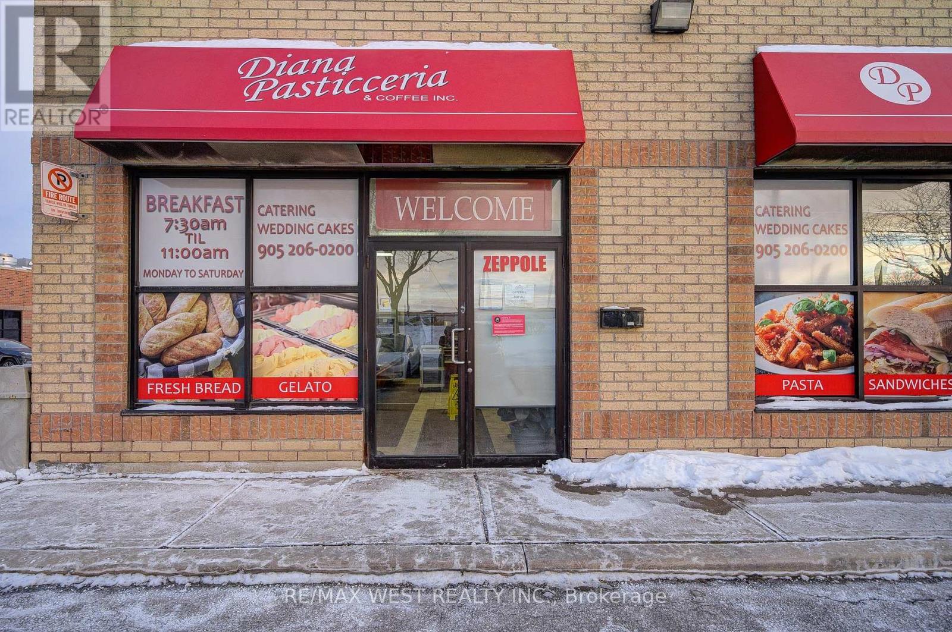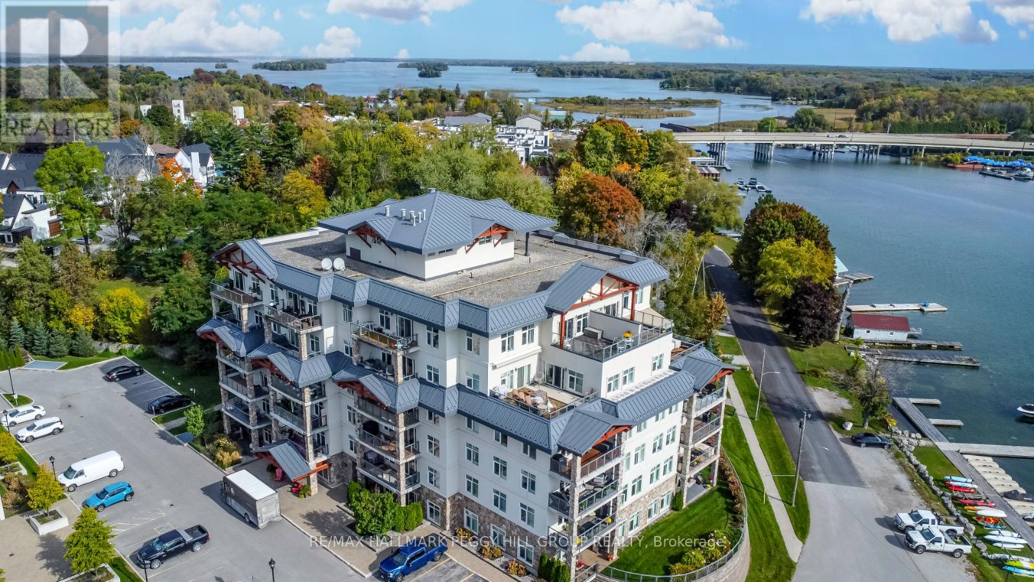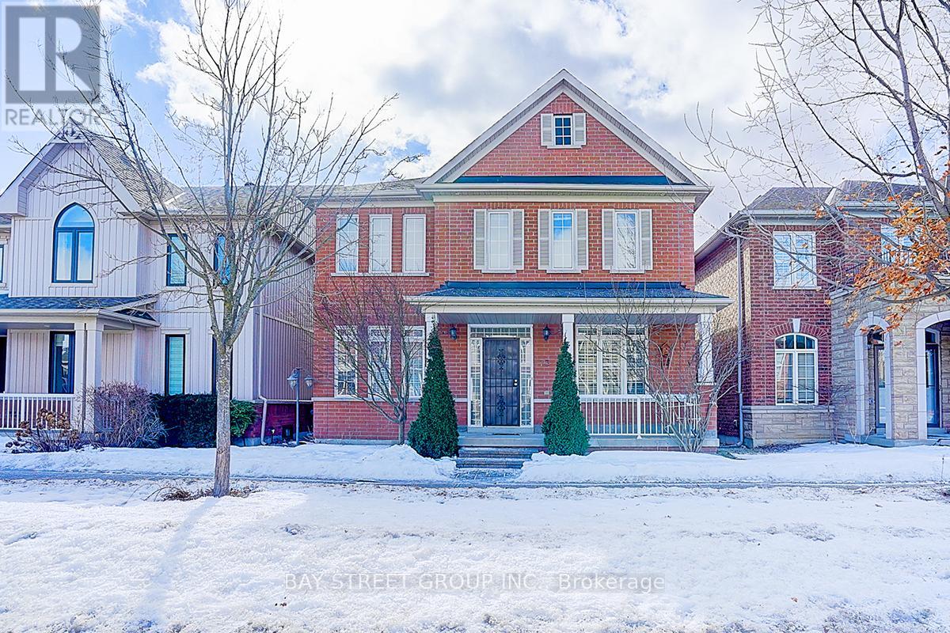123 Keppel Circle
Brampton, Ontario
Spacious and thoughtfully designed three-storey townhome for lease in Northwest Brampton. Step into comfort, convenience, and elegance in this thoughtfully designed townhome with 3 bedrooms, 3 bathrooms, and 3 parking spots in a very desirable community. Numerous upgrades from the builder including extra storage space in the main floor, nine-foot ceilings on the main and second floor, porcelain tiles on main floor, laminate flooring on second floor, oakwood stairs, custom laundry closet, quartz kitchen counter tops, and high-quality kitchen and laundry appliances. Main floor features separate door to access the garage from inside along with spacious built-in closet for storage and sufficient space for home office or gym exercise area. Second floor features modern style kitchen overlooking the living room, large balcony for summertime hangouts, and two-piece bathroom. Large windows throughout the second and third floor illuminate the home with lots of natural light all year round. Plenty of storage cabinets in the kitchen along with stainless steel appliances. Property also features three carpet floor bedrooms, second balcony in the master bedroom, one three-piece bathroom, and one four-piece bathroom on the third floor. Designed to accommodate growing families as property is in close proximity to many nearby schools, medical centres, recreational facilities, community centres, large retailers, shopping plazas, public libraries, and Mt. Pleasant GO Station. Property would be ideal for small families looking for a spacious home, privacy, convenience, and in close proximity to Toronto and the GTA. Property is 1468 square feet as per MPAC reports. (id:59911)
Homelife/miracle Realty Ltd
8 - 900 Ray Lawson Boulevard
Brampton, Ontario
Commercial Retail Condo Unit In The Well Established Plaza Surrounded By Highly Populated Area. Presently Running As Holy Family Physio (Physiotherapist Business). (id:59911)
RE/MAX Real Estate Centre Inc.
Th2 - 21 Park Street E
Mississauga, Ontario
3 Bed + Full Size Den, 2 Level Townhome At Tanu Condos In Port Credit. Only 6 Townhomes In The Complex & One Of The Largest. 1390Sf + 132Sf Terrace. 2 Entrances, From The Street & Within The Building. Beautiful Kitchen W/ Waterfall Island, B/I Fridge/Stove/Oven & Quartz Counters. Engineered Hardwood Floors Throughout. Primary Bed W/ W/I Closet & Ensuite Bathroom. Open Concept Living Space. Steps To Go Train, Downtown Port Credit & Lake Ontario. (id:59911)
Kingsway Real Estate
1607 - 40 Richview Road
Toronto, Ontario
This spacious 2-bedroom, 2-bathroom condo offers the perfect blend of comfort, convenience, and modern luxury. Featuring brand-new flooring (2025) and freshly painted interiors, this unit exudes warmth and sophistication. The open-concept layout allows natural light to fill the space, creating a bright and inviting atmosphere. The sleek, modern kitchen is thoughtfully designed for both cooking and entertaining. The primary bedroom boasts a stunning ensuite, offering a private retreat within the home.Located close to shopping, schools, public transit, and a nearby park, this condo ensures that everything you need is within easy reach. The buildings exceptional amenities include a concierge service, a state-of-the-art gym, guest suites, a tennis court, and an indoor pool for year-round enjoyment. One dedicated parking space is also included for added convenience.This condo perfectly balances contemporary living with a prime location, making it an excellent choice for those seeking comfort and an active lifestyle.EXTRAS: All utilities are included in the maintenance fees. (id:59911)
Homelife Kingsview Real Estate Inc.
57 Ardwick Boulevard
Toronto, Ontario
57 Ardwick Is Located in a peaceful, family-friendly neighbourhood. This charming home offers a private, tranquil setting. When looking at the home from the front, it appears to be a semi, however, this home is only attached to the next door neighbour by the living room/garage, the rest of the home is detached. One of a kind in the area! You Gain 3 extra windows and light at the side of the home and allows for extra storage on the side of the home. This creates added privacy between you and your neighbour! This Home is situated on a spacious lot and features a finished basement With a Kitchen, Living/Dining, 3 piece bathroom, providing excellent opportunity for rental income or additional living space. This home is move-in ready, showcasing 2 Full kitchens, Spacious Living/Dining rooms, 3+1 Bedrooms and 2 Bathrooms. The main level also boasts solid hardwood flooring, 3 Bedrooms, one of them is a spacious primary bedroom that features Hardwood Floors, Connection to your 4 piece bathroom, a Large Closet, and large Windows overlooking your private backyard. The lower level offers great potential with a Multiple Separate Entrances, Full Kitchen, Dining area, Massive Bedroom/TV Room, 3 piece bathroom, Ceramic Flooring, Large Windows, Laundry and Ample Closet/Storage Space. This basement is perfect for additional living or additional income! Oversized attached garage and large driveway offering parking for up to 3 vehicles. Updated Furnace, A/C, and Roof. This home is located just a short drive to HWY 400/407/401, Finch LRT, Parks, Schools and nearby shopping, making it an ideal location for families, first time buyers or investors! (id:59911)
Pma Brethour Real Estate Corporation Inc.
501 Bryne Drive
Barrie, Ontario
Discover an exceptional opportunity to own Williams Fresh Cafe, a beloved and well-established cafe restaurant located in the Molson Park Power Centre in Barrie. Right off HWY 400, A Freestanding Building With a Drive-Thru, Outdoor Patio, Lounge Area, and Business Meeting Section, This thriving location offers you the chance to step into a turn-key operation with a loyal customer base and a reputation for excellence. Williams Fresh Café is a recognized name with a strong brand identity, known for its quality food and friendly service. Enjoy immediate revenue with a proven business model and established customer base. The sale includes all equipment, fixtures, allowing for a seamless transition for the new owner. With a strategic location and robust market presence, there are numerous opportunities for further growth and expansion. Whether you are an experienced restaurateur or looking to venture into the food service industry, Williams Fresh Café presents an unmatched opportunity (id:59911)
RE/MAX Escarpment Realty Inc.
3883 Partition Road
Mississauga, Ontario
This Semi Detached unit feels much bigger on this Larger Corner Lot. An Open Concept Ground floor with Heated Flooring for extra comfort, includes a modern designed spacious living and dining area with an over looking kitchen, perfect for entertaining. Upstairs boasts a spacious Primary Bedroom with a walk in closet and semi en-suite washroom and 2 additional well maintained bedrooms. A full bathroom with plenty of space. The finished basement includes a laundry room, recreational room that could be easily turned into a living space like a den/ play area / 2nd family room or sleeping area and a full 3 piece ceramic tiled bathroom. The Laundry includes a full size Washer and Dryer with lots of prep space. Outdoor extra space on this corner lot, a fully fenced backyard complete with entertainers deck and water irrigation system for easy care in the summer. Points of Interest: Anderson Custom Windows with warranty (transferrable)(2019), Custom Blinds and Water Softener included. Living space: Gas Fireplace. Kitchen includes Stainless Steel Appliances Fridge, Stove, Range Hood Microwave and Dishwasher Close by access to parks, recreation centers, major highways 401, 403, 407, and public transit. Only a few mins to Grocery / Retail shopping / Schools and much more. (id:59911)
RE/MAX Realty Services Inc.
1 - 4910 Tomken Road
Mississauga, Ontario
*Turnkey: Italian Bakery & Cafe!* Step into a profitable Italian bakery that's a true gem! Located in a prime area with low rent, this business is perfect for an ambitious entrepreneur. After an investment of over $375,000 in top-tier upgrades, this fully equipped operation features: $260,000 worth of chattels, equipment, and fixtures (fully paid off), Updated electrical, flooring, and sleek finishes, Commercial-grade kitchen with exhaust hood, Seating for 30 to 50 customers. Enjoy diverse revenue streams from freshly baked pastries, catering services, breakfast and lunch menus, dairy produces, a full bar, and more. With a loyal customer base and limitless expansion potential, this business is truly turnkey. Whether to continue as an Italian bakery or rebrand, the choice is yours! (id:59911)
RE/MAX West Realty Inc.
604 - 80 Orchard Point Road
Orillia, Ontario
EXPERIENCE LUXURY LAKEFRONT LIVING AT THIS STUNNING CONDO FEATURING A LARGE BALCONY & HIGH-END FINISHES! Welcome to 80 Orchard Point Road #604, a stunning waterfront condo offering breathtaking views of Lake Simcoe! Step inside this sun-drenched, open-concept space where every detail exudes sophistication, from the elegant crown moulding to the beautiful flooring and upscale finishes throughout. The modern kitchen is a culinary dream, featuring sleek white cabinetry, a tile backsplash, a breakfast bar, and top-of-the-line built-in appliances, including a double wall oven, microwave, and cooktop. The expansive living room boasts a cozy fireplace and seamless access to a large balcony, perfect for taking in the spectacular lake vistas. With two spacious bedrooms each with closets and two full bathrooms, including a primary bedroom with a 4-piece ensuite, this home is designed for both comfort and luxury. This well-maintained building has outstanding amenities that elevate your lifestyle including an infinity pool, hot tub, rooftop terrace, fitness centre, and media room all at your fingertips. Plus, with in-suite laundry and an included underground parking space, convenience is assured. Located minutes from downtown Orillia, youll enjoy easy access to boutique shopping, fantastic dining, and cultural venues, as well as nearby parks, beaches, and the Lightfoot Trail. This condo is the ultimate choice for active adults seeking low-maintenance living in a luxurious, lakefront setting! Dont miss this rare opportunity to live your waterfront dream! (id:59911)
RE/MAX Hallmark Peggy Hill Group Realty
73 Kenilworth Gate
Markham, Ontario
Your Dream Home Find Ends Here In Grand Cornell! Immaculate Detached Home Known As Former Model Home Over 4000 Sqft Living Space Loaded With Upgrades. Bright, Clean, And Beautiful Fully Furnished Coach House With A Separate Entrance. Great *ADDITIONAL INCOME* Source From Move-In Ready Coach House That Can Be Rented At Least $2000/Month. This Completely Private Unit Features New Hardwood Floor. The Open-Concept Layout Offers Flexibility To Arrange The Space To Suit Your Needs. Enjoy The Convenience Of An Exclusive Large Parking Spot. New Asphalt Shingles, Stainless Steel Appliances, Patio Stone, Hot Water Heater, Security Front Door & Window Bars, Alarm System & Central Vacuum. Hardwood Floors & 9' Ceilings Throughout Main Floor. Crown Molding In Living & Dining Area. Large & Bright Kitchen With Maple Extended Cabinets, Granite Counter, Under Mount Lights With Walk-In Pantry & Spacious Breakfast Area. Custom Built-In Shelves In Family Room. Built-In Speakers Throughout House. Main Floor Spacious Office/Den With French Doors. California Shutters & Pot lights Throughout House. Professionally Finished Basement with Laminate Floors, Pot Lights, Kitchen, Rec Room, Fireplace, 1 bedroom & 1 bathroom. Ideally & Conveniently Located Close To Top Ranked Bill Hogarth Secondary School, Elementary School Bus Route, Public Transit, 15 Mins Drive To York University Markham Campus, Hospital, Shopping Mall, Parks & Pond. (id:59911)
Bay Street Group Inc.
2 - 39 Cardico Drive N
Whitchurch-Stouffville, Ontario
remarkable space , with outstanding open concept space with small kitchenette and 2 x high level washrooms . high ceilings ideal for any Architect, or foto studio , accountant ; professional offices. commission is paid on the net rent. (id:59911)
Jdf Realty Ltd.
568 Rourke Place
Newmarket, Ontario
Welcome To The Three Bedrooms Two Story Freehold Townhouse. Full Wall Kitchen Backsplash, Hardwood Kitchen Cabinet Doors, Undermount Kitchen Sink. Newly HVAC 2024 Owned, Hot Water Tank Owned. Newly Attic Insulation, Replacement Roof Shingles in 2017. House Is In Mint Condition And The Owner Constantly Upgrade The House With Landscaped Backyard And Gazebo. Fully Fenced Back Yard, No Neighbors Behind. Gas Fire Place In Family Room. Long Driveway Can Have 4 Parking Space, Close To Parks Like College Manor Park, Pickering College, Hilltop Skating Club, Magna Centre, Supermarket & Upper Canada Mall. (id:59911)
RE/MAX Excel Realty Ltd.



