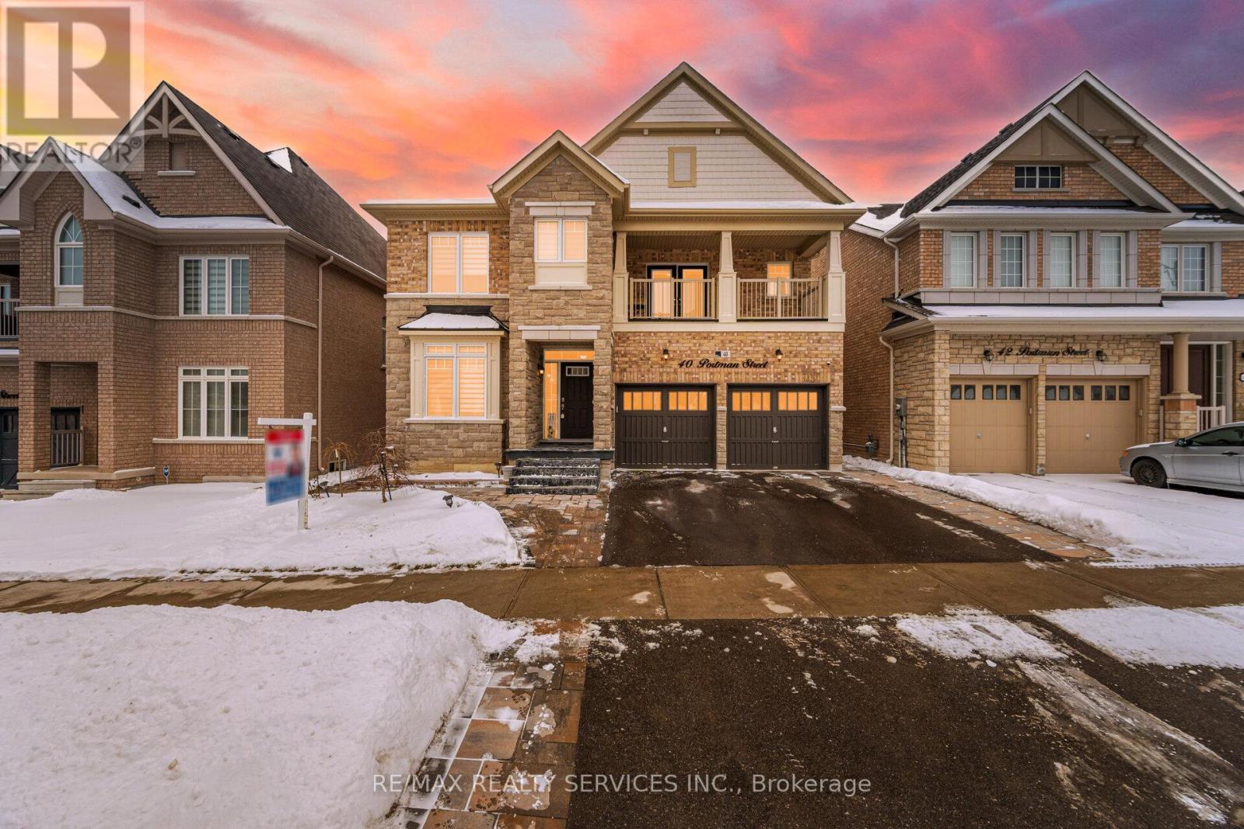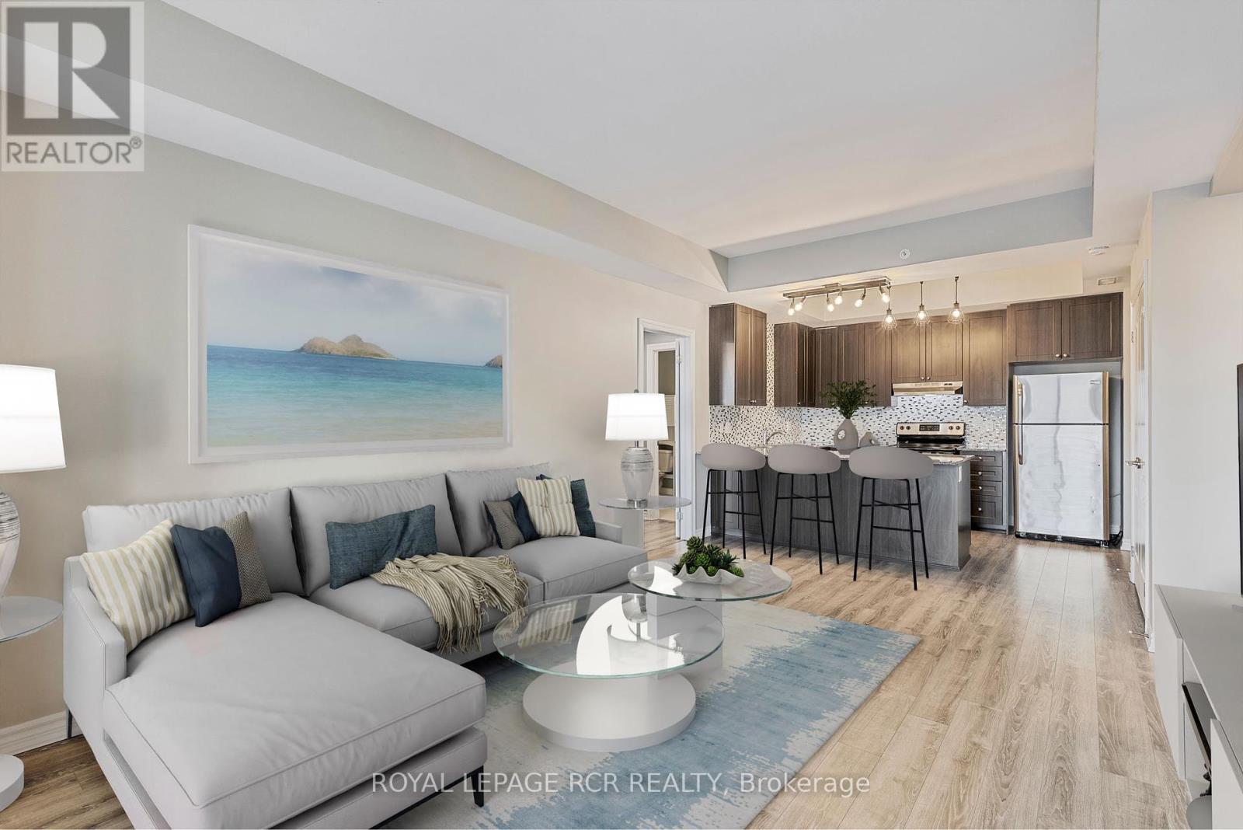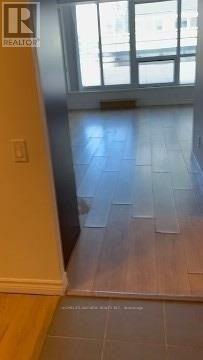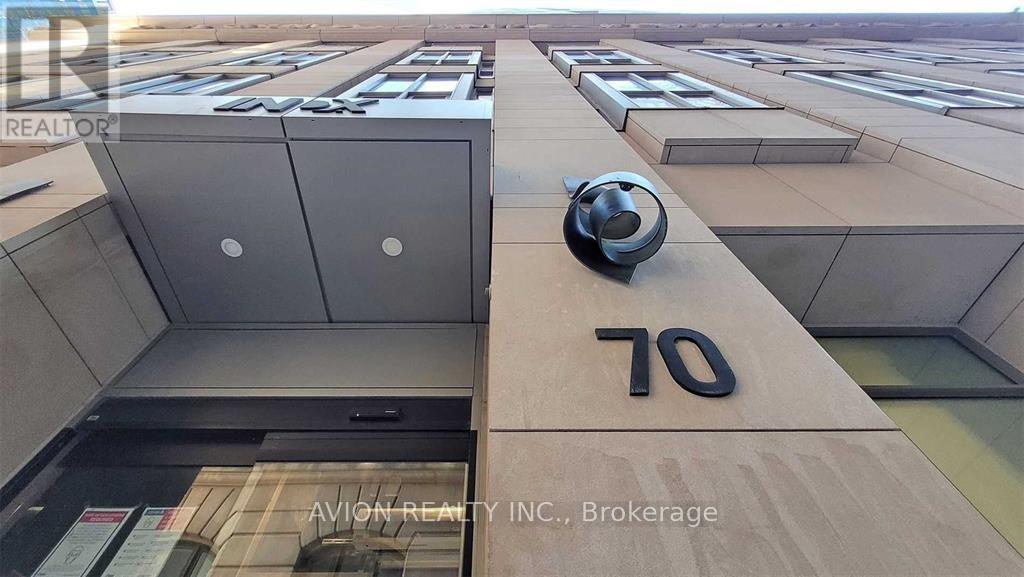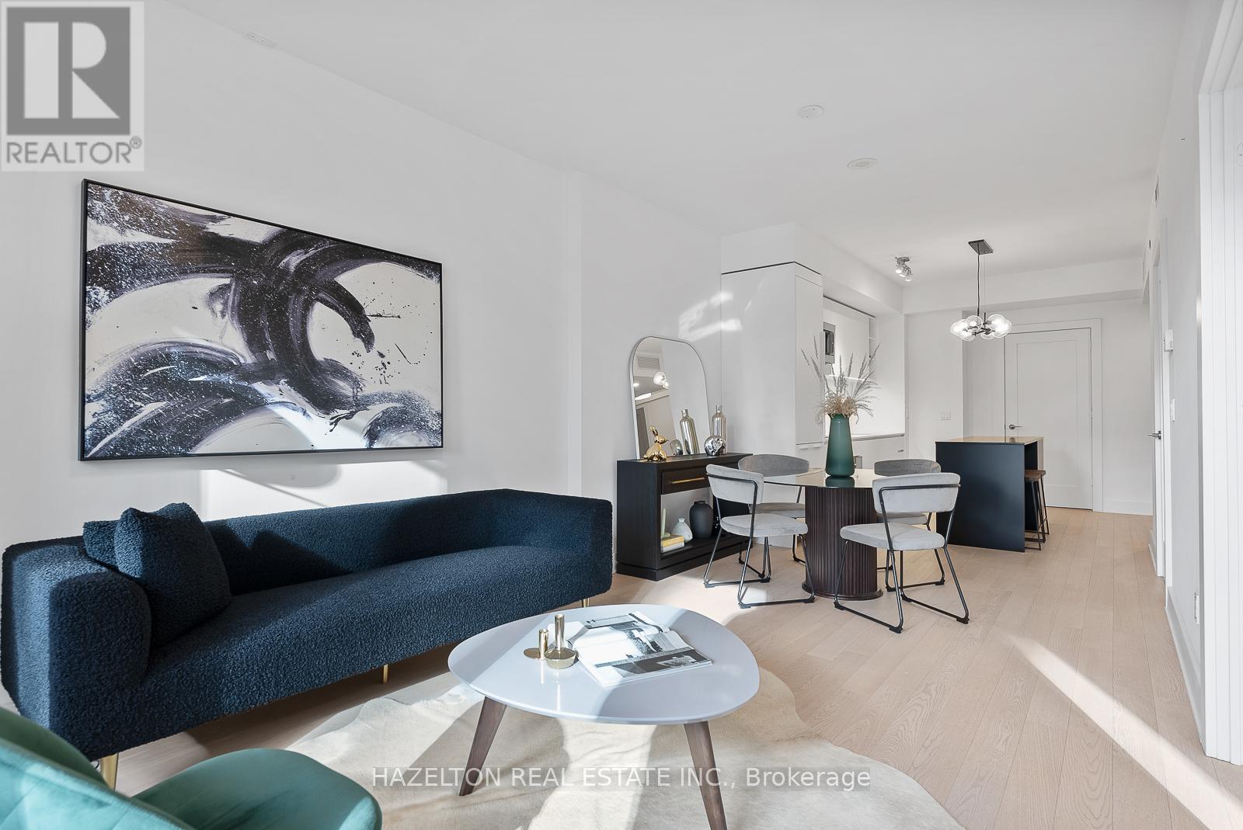40 Portman Street
Caledon, Ontario
**4 Primary Bedrooms** [3435 Sq Ft Per MPAC] Executive House Situated On Backing On To Trail Premium Lot In Southfields Village Caledon!! **4 Full Washrooms In 2nd Floor** Formal Living, Dining & Family Rooms With Hardwood Flooring! Dream Kitchen With Island, Quartz Counter-Top, Porcelain Floor Tiles & Back Splash!! Office In Main Floor!! Oak Staircase With Iron Pickets! 2nd Floor Comes With 4 Spacious Primary Bedrooms! Upgraded Washroom Counter-Tops!! Separate Entrance To Basement By Builder! Walking Distance To Park, Etobicoke Creek & Trails. Interlocking In Front & Backyard* 5 Full Washrooms In The House! Must View House! Shows 10/10** **EXTRAS** **Full Washroom In Main Floor** Separate Entrance to Basement By Builder ** Laundry Room Conveniently Located In 2nd Floor! Covered Balcony! 2 Walk-In Closets In Main Primary Bedroom! (id:59911)
RE/MAX Realty Services Inc.
Ph20 - 185 Oneida Crescent
Richmond Hill, Ontario
*Gorgeous Penthouse Suite* Largest One-Bedroom Model in Building(693 Sq.Ft.)* Spacious and Bright with Open Layout* Tasteful and Neutral Decor* Unobstructed South and South East Views *Completely Renovated End of 2024/Beginning of 2025* New Kitchen, New Bathroom, New Flooring, New Paint* Not Lived in Since Renovations* New (2025) Never Used Stainless Steel Appliances *24-Hour Concierge* Convenient Yonge and Highway 7 Location* Close To Highways and Public Transportation* Close to Yonge Street Shopping and Restaurants* One Owned Underground Parking (Closest to Elevator)* One Owned Basement Locker* Flexible Closing* (id:59911)
Royal LePage Your Community Realty
68 Marchington Circle
Toronto, Ontario
Exceptional location in a highly convenient Neighbourhood! This Bright And Spacious two-Bedroom Apartment features a full Washroom and durable Laminate Floor Throughout. Enjoy the privacy of a Separate Entrance and fresh. Ideally situated within walking distance to TTC transit, schools, parks, and shopping. Quick and Easy Access To highway 401 & Dvp make commuting north or south effortless. A perfect combination of comfort, convenience, and connectivity. In addition, the property comes along with 2 parking spaces. (id:59911)
RE/MAX Crossroads Realty Inc.
408 - 670 Gordon Street
Whitby, Ontario
Experience the perfect blend of style, space, and location in this bright and airy top-floor 2-bedroom, 2-bath condo in Whitby's sought-after Whitby Shores community. Just steps from scenic waterfront trails, the Whitby Yacht Club, and Lake Ontario, this beautifully updated suite offers modern living in an unbeatable setting. The open-concept kitchen features granite countertops, a breakfast bar, and stainless steel appliances, flowing effortlessly into the living and dining areas with sleek laminate flooring. Step onto your private oversized balcony large enough for a full dining set and lounge seating perfect for morning coffee or evening entertaining. Designed with privacy in mind, the split-bedroom layout includes a spacious primary suite with a walk-in closet and a 3-piece ensuite, while the second bedroom enjoys access to a full 4-piece bath and overlooks the balcony. Additional highlights include in-suite laundry with full-size machines, an underground parking spot conveniently located near the elevator, and a private locker just steps from your car. Residents of Harbourside Square enjoy fantastic amenities at the Pavilion Clubhouse, with two levels of event space, full kitchens, rooftop patio with lake views, and outdoor BBQ areas ideal for hosting friends and family. Located close to transit, shopping, the Whitby GO Station, and Highway 401, this is lakeside living at its finest combining comfort, convenience, and community. (Note: Condo has been virtually staged.) (id:59911)
Royal LePage Rcr Realty
85 - 188 Royal Northern Path
Oshawa, Ontario
Welcome to this beautifully maintained 3-bedroom, 3-bathroom townhome, just over 2 years old, located in the highly desirable Windfields Farms neighbourhood by Tribute Homes. This modern residence features a spacious open-concept layout, soaring 9-ft ceilings, and thoughtful upgrades throughout including upgraded modern light fixtures. At the heart of the home is a bright, upgraded kitchen equipped with a premium single-basin sink, offering both style and practicality. The kitchen flows effortlessly into the dining and living areas, enhanced by laminate flooring that completes the contemporary look of the main floor. Enjoy the generous family room or step out onto the private balcony to relax with open views. Upstairs, you'll find three spacious bedrooms, including a primary suite with its own ensuite bathroom. The ground-level rec room provides flexible space for a home office, gym, or additional living area, with walkout access to the backyard. This home is located on a premium lot with a backyard and direct access to a children's play area an ideal setting for young families. Conveniently situated just minutes from Ontario Tech University (UOIT), Durham College, Costco, Riocan Plaza, schools, parks, and public transit, this home offers unbeatable value in a vibrant, growing community. EXTRAS: Stainless Steel Stove, Stainless Steel Fridge, Built-In Stainless Steel Dishwasher, Washer and Dryer, Central A/C, All Light Fixtures, Zebra Window Blinds. Tankless Water Heater is a Rental. (id:59911)
Homelife/miracle Realty Ltd
1229 - 1880 Valley Farm Road
Pickering, Ontario
The highly sought after and rarely offered Montcalm Model is located at Discovery Place Condominiums by Tridel! Experience resort style living at this meticulously maintained and highly desirable, sun-filled corner unit. All utilities (+cable & internet!) are included with maintenance fees!The Montcalm Model includes two large bedrooms plus a solarium/den, with two full bathrooms! This expansive corner suite provides tons of natural light with breathtaking views from the 12th floor of this immaculate condominium. At 1300 sq. ft., this suite will leave you in awe with the large galley-style kitchen, complete with neutral counters and backsplash. The formal living and dining rooms boast gleaming laminate floors and custom blinds perfect for enhancing a small intimate gatherings or larger dinner parties. B/I dishwasher, In-suite stackable washer/dryer & storage. Condo unit includes electronic front door with FOB for wheelchair accessibility. Includes 1 underground parking spaces & 1 storage locker. Relax with resort style living in this beautifully maintained building! Stunning gardens, indoor/outdoor pools, sauna, gym, public BBQ's, tennis & squash/racquetball courts, library, billiards room, guest suites, and much more! Conveniently located within steps from Pickering Town Centre, library, parks, schools and shopping. Minutes to Pickering GO Transit station, Hwy #401, and Hwy #407. (id:59911)
Sutton Group-Heritage Realty Inc.
916 Queen Street E
Toronto, Ontario
Prime retail location! Nestled in the heart of Leslieville, right at queen and logan. Ideal for retail business. Next to high traffic Starbucks, flight centre and rowe farms. Great Queen st. Signage opportunities. **EXTRAS** Basement included but to be used as storage only. One (1) parking space at rear included.Extras: (id:59911)
Forest Hill Real Estate Inc.
816 - 50 Dunfield Avenue
Toronto, Ontario
Welcome to this brand-new, luxurious condo located in the heart of Toronto's vibrant Midtown district! This stunning 1+1 unit features a versatile. den that can easily be used as a second bedroom, complemented by 2 full bathrooms. Enjoy the elegance of high, smooth 9'ceilings and the convenience of a private balcony. The open-concept layout showcases a modern kitchen with stainless steel appliances, all in a clean and. meticulously maintained space. Located just steps from the TTC subway station, Loblaws, LCBO, and more, this condo boasts an unbeatable Walk Score of 99/100 and a Transit Score of 95/100. **EXTRAS** All Elf's, All Existing Appliances: Fridge, Stove, Over-The-Range Microwave, Washer & Dryer. All Window Coverings. (id:59911)
Century 21 Atria Realty Inc.
506 - 5168 Yonge Street
Toronto, Ontario
Beautiful Unit is Luxury Condo. Direct Access to Subway. Large Terrace. 24HR Concierge. Theater. Board Room. Guest Suite. Walk Distance to school, library, city hall and restaurant (id:59911)
Homelife/bayview Realty Inc.
417 - 783 Bathurst Street
Toronto, Ontario
Ready for a condo that feels like you? Rarely offered 1+den at B. Streets has the flow, style, and location to match your rhythm. Tucked just off Bathurst & Bloor, it offers over 720 sq. ft. of bright, functional space, with a cozy balcony for unwinding after work (or sipping a latte from your favourite Annex café). You'll love the open kitchen with integrated appliances, roomy island, and quartz finishes. The den is great for work-from-home life or weekend guests, while the smart layout makes every square foot count. Step out and you're in the middle of it all: TTC at your door, U of T around the corner, and the pulse of the Annex, Mirvish Village, and Koreatown right outside. You're literally next to the subway, with indie shops, bookstores, and brunch spots all around. Plus, the buildings loaded: concierge, gym, pet spa, co-working lounge, BBQ deck... the works. This isn't just a condo, its a full lifestyle upgrade. (id:59911)
Freeman Real Estate Ltd.
2105 - 70 Temperance Street
Toronto, Ontario
Location!Location! Luxury Studio/Bachelor Suite In The High-Demand Financial District In Downtown Toronto. Steps to Two Subway Lines, Eaton Center, City Hall, Close To U Of T And Ryerson U and OCAD University. 98 Walk Scores. 3000 Sf State Of The Art Fitness Center Including Yoga. Walk Out Terrace With Cabana Booths. (id:59911)
Avion Realty Inc.
302 - 128 Pears Avenue
Toronto, Ontario
Wowza, south facing with a large balcony at the gorgeous Perry. Recently built at Avenue /Davenport, just steps to Yorkville, Ramsden Park, 3 subway stops, Whole Foods etc. Excellent use of space, well laid out to provide fabulous open concept entertaining are plus a 'work from home' area ,ideal for a large desk. Flooded with sunshine from floor to ceiling windows, this may be your perfect city home . Generously sized kitchen with a centre island, stacked laundry, lots of closet space and a decadent spa like 4 piece bath. Wide plank hardwood floors. Even the window coverings are included. 1 underground parking spot included, 24 hour concierge, great gym and party/meeting amenity space. Tremendous opportunity ; move in and start enjoying your life! **EXTRAS** Superbly priced, including a parking spot too. 725 sq feet inside with an additional 84 sq ft balcony. See attached floor plan. Quick closing possible. (id:59911)
Hazelton Real Estate Inc.
