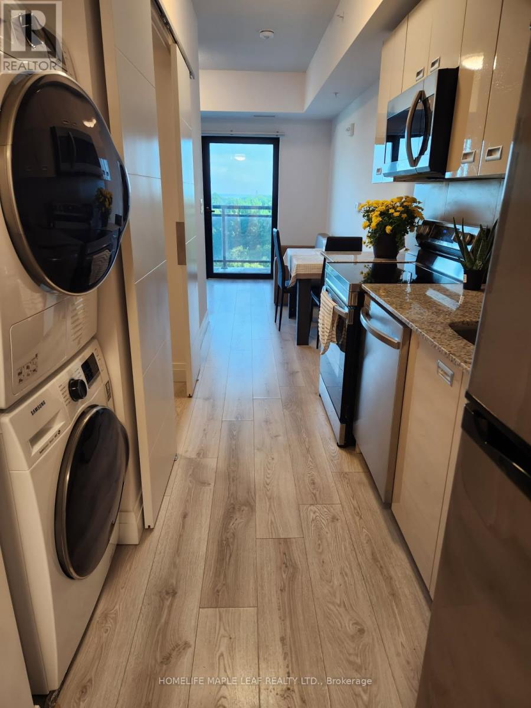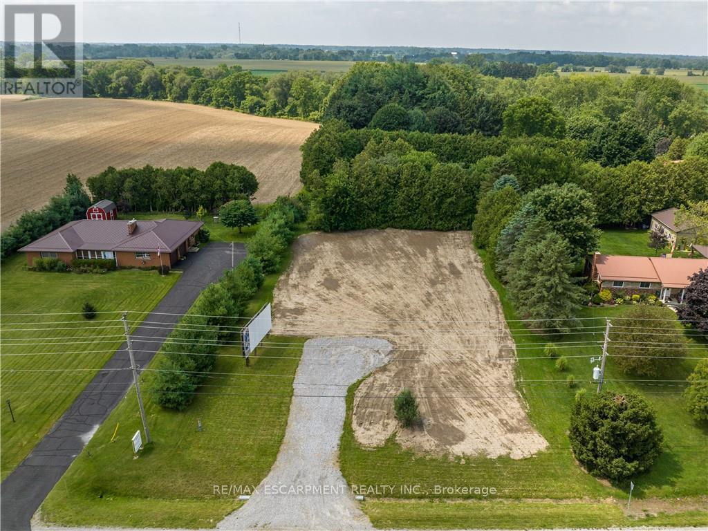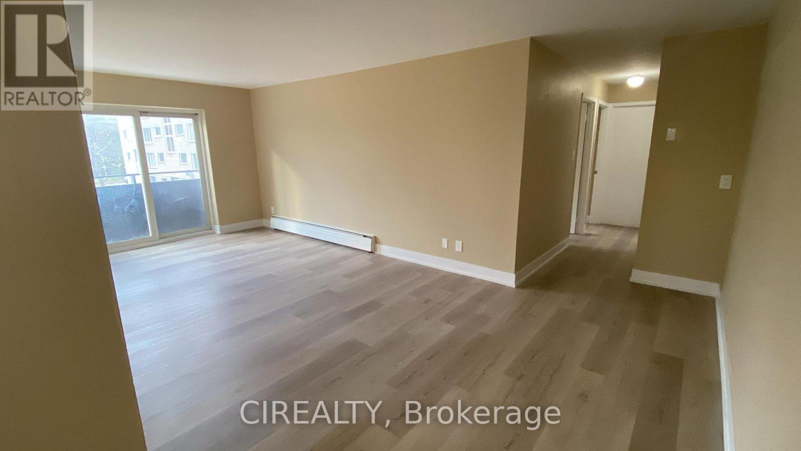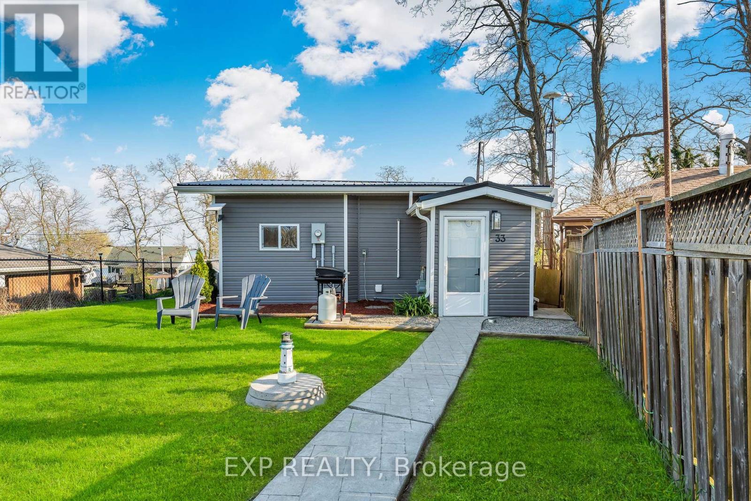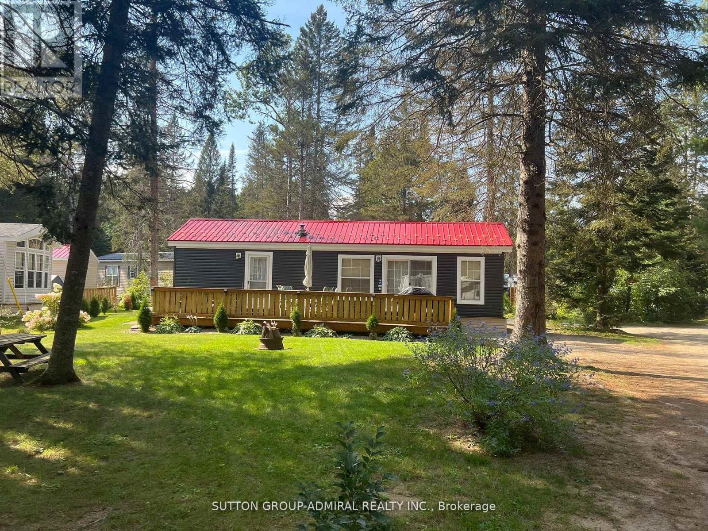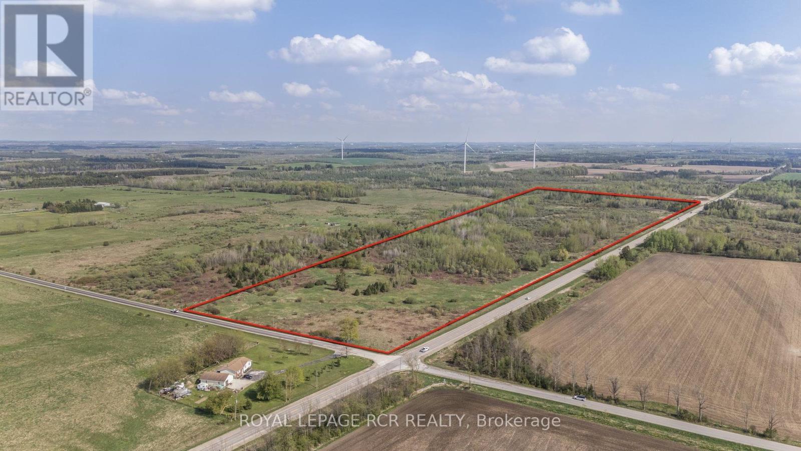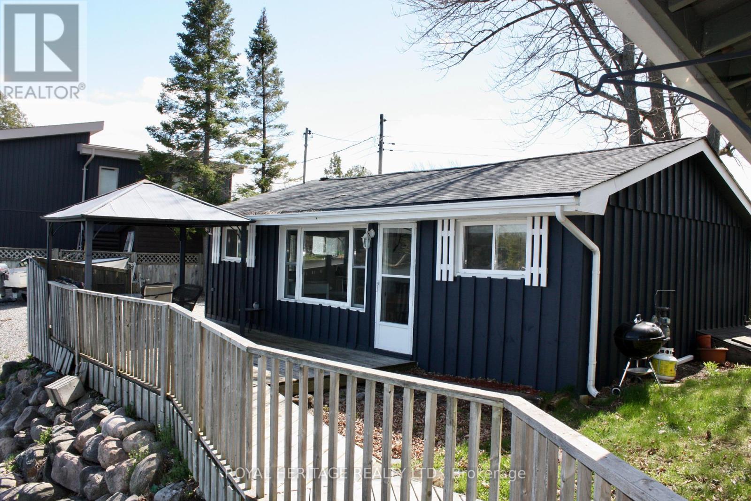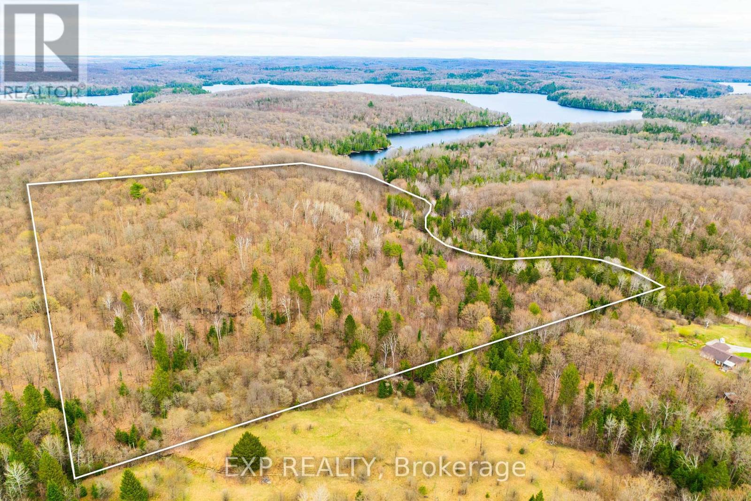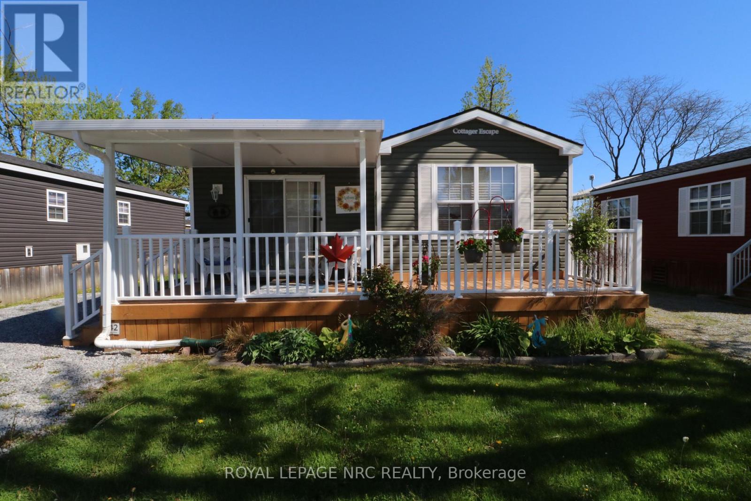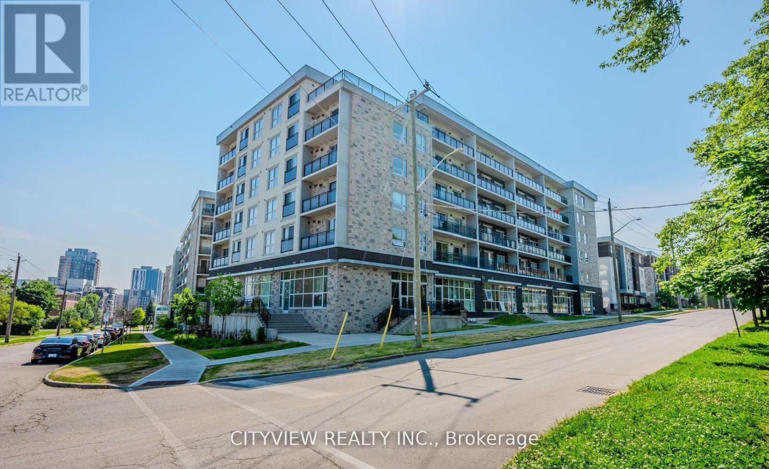710 - 652 Princess Street
Kingston, Ontario
Nestled in the heart of Kingston, this stunning 1-bedroom unit on the 7th floor offers a perfect blend of modern living and urban convenience. Step into a bright and spacious living area, adorned with contemporary finishes and large windows that flood the space with natural light. The open-concept kitchen is equipped with sleek stainless steel appliances, perfect for culinary enthusiasts. The cozy bedroom provides a serene retreat, complete with ample closet space and a beautiful view of the cityscape. Enjoy the luxury of in-suite laundry and a private balcony where you can unwind and take in the breathtaking views. Additionally, this unit comes with a locker for extra storage, ensuring you have plenty of space for all your belongings. This building boasts a range of amenities designed to enhance your lifestyle, including a state-of-the-art gym, a stylish lounge, bicycle storage, and a rooftop patio. With plenty of guest parking available, your visitors will always feel welcome. The building's controlled access ensures a secure and well-maintained environment. With easy access to Queen's University, downtown Kingston, and various shopping and dining options, you'll find everything you need right at your doorstep. Don't miss the opportunity to make this exquisite unit your new home. Schedule a viewing today and experience the best of Kingston living! (id:59911)
Homelife Maple Leaf Realty Ltd.
1042 Norfolk Street N
Norfolk, Ontario
Ideally situated 120 x 207 Simcoe building lot on the outskirts of town! This .57 Acre lot is the perfect spot to be able to enjoy Country Living while also still enjoying the benefits and amenities of town. Flat & level parcel flanked by mature trees make this building lot the perfect place to Build your Dreams! Conveniently located 30 minutes to Brantford & 403. Easy access to Lake Erie, Port Dover, & surrounding towns. Entrance permit is paid and aggregate driveway & culvert are installed. Buy today, plan tomorrow, and start Building your Custom Home! (id:59911)
RE/MAX Escarpment Realty Inc.
242 Avalon Place
Kitchener, Ontario
Fully Renovated unit on 2nd floor! 2 Bedroom 1 Bathroom located by a large park. New Kitchen, Floors, bathroom- Maximum 2 Adults - All utilities are included - Comes with 1 parking spot - Extra Parking available $75 per spot- Available Right away - Must have good credit 700+ - No pets allowed in the building (id:59911)
Cirealty
33 Dover Street
Haldimand, Ontario
Welcome to 33 Dover St, Haldimand. This hidden gem offers incredible potential for savvy investors, retirees looking to downsize, or buyers ready to enter the market. This inviting property has excellent views of Lake Erie, a long lot and opportunity for development of a two storey dwelling (permits available and approved). The eat in kitchen features ceramic backsplash and top of the line stainless steel appliances. Walk out to the deck with a 6 person hot tub and serene lake views. The property has undergone 100K worth of upgrades, including new and updated appliances, excellent finishes, spruced up exterior with easily maintained landscaping, updated retaining walls, metal roof and new vinyl siding, new furnace and hot water on demand heating. All upgrades completed in the last three years. If you're looking for a cottage lifestyle but want the convenience of amenities within a 10-minute drive, or the potential for building a larger property with waterfront views and beach access steps away from your door, look no further. Airbnb history and real-time income potential details available upon request. Located near the Port Maitland Esplanade and Pier. (id:59911)
Exp Realty
Lot #37 - 98 North Shore Road
Kearney, Ontario
Affordable year-round 1-bedroom mobile home in Silver Sand Resort (Land lease), Kearney your perfect retreat in nature. This open-concept home features two pull-out couches and a bi-fold door that creates a private sleeping area for guests. Enjoy the cozy ambiance of an electric fireplace, propane furnace, and air conditioning. The kitchen boasts full-size stainless steel appliances and ample storage. Relax on the large private deck or head to the heated, insulated shed with a full-size washer and dryer. Durable insulated metal roof with snow guards. Ample parking. Direct access to Sand Lake with a sandy beach and boat dock ideal for fishing, swimming, canoeing, snowmobiling, ATVing, and exploring nearby nature trails. A turnkey getaway nestled in serene forest and waterfront surroundings. (id:59911)
Sutton Group-Admiral Realty Inc.
0 Concession 10
East Luther Grand Valley, Ontario
Opportunities like this don't come up too often. This 98.23 acre vacant property boasts 4,396.71 feet of frontage on Highway 25 and 1,980 feet of frontage on Concession 10/11 in Grand Valley with a mix of cleared land, bush and open meadows. The property is partially cleared and has a driveway off of Concession Rd. 10 ready for a possible future build. It is believed approx. 30 acres was farmed in the past. The perfect investment potential to build your dream home, farm or hold on to. The property is zoned agricultural with portions of the property zoned EP (See map attached). There is also a pond on the property. HST is included in the purchase price. *To get to the property enter 40236 Concession Road 10/11 into your GPS. The property these coordinates take you to is located directly across the street from this property that is for sale. Please see the map attached* (id:59911)
Royal LePage Rcr Realty
837 Fife's Bay Marina Lane
Selwyn, Ontario
This charming cottage sits on the shores of Chemong Lake. Offering 2 bedrooms, 1 bath and spectacular views this cottage makes the ideal getaway. The bright, spacious open kitchen, dining and living areas are perfect for staying connected with family and friends. Walk out to the deck from the dining area to enjoy a morning coffee or share a meal. 2 bedrooms in the main cottage and a bar in the bunkie there is plenty of room for the kids or guests and entertaining. In just a few steps you are at the lakeside where you can enjoy all the watersports or a quick dip. Chemong Lake is part of the tri-lake chain (Chemong Lake, Pigeon Lake and Buckhorn Lake) as well as the Trent Severn Waterway ideal for boaters and those who enjoy fishing. A quick drive or boat ride you can be eating at local restaurants, shopping or savouring a delicious ice cream cone or cold drink. Situated in a quiet area, just a short distance from Highway 7, City of Peterborough and quaint Village of Bridgenorth you have all the amenities and conveniences without sacrificing the quiet cottage feel. (id:59911)
Royal Heritage Realty Ltd.
0 Blairhampton Road
Minden Hills, Ontario
Welcome To An Exclusive Opportunity To Build On A Private 28 Acres Mature Treed Lot, Steps From Soyers Lake. Discover The Perfect Blend Of Natural Beauty And Prime Location With The Rare Parcel Nestled Between Haliburton And Minden. Surrounded By Mature Forest And Featuring Many Elevated Building Sites To Capture the Peaceful And Gently Rolling Topography, This Property Offers Both Serenity And Adventure Right At Your Doorstep. With Hydro And Internet Services Available Along the Road And Easy Access Off A Year-Round, Paved Township Road, This Property Is Ready For Your Dream Build. Choose From Several Beautiful Building Sites Offering Privacy And Scenic Charm. Close To Both Towns, Snowmobile, ATV, And Hiking Trails And Youre Just A Short Stroll To The Shoreline Of Prestigious Soyers Lake, Part Of Haliburtons Coverted 5-Lake Chain. Launch Your Boat Just A Short Distance Away. This Property Is Ideal For Those Seeking A Private Escape With The Convenience Of Nearby Amenities And All The Area Has To Offer. First Time To Market in Over 60 Years! (id:59911)
Exp Realty
142 - 1501 Line 8 Road
Niagara-On-The-Lake, Ontario
Presenting a meticulously maintained 2-bedroom, 1-bathroom Northlander cottage, ideally situated within the serene Vine Ridge Resort in picturesque Niagara-on-the-Lake. Nestled near the Niagara River, Queenston Heights, and offering scenic escarpment views, this property provides an outstanding opportunity for seasonal living from May 1 to October 31.This turn-key cottage is fully furnished, comfortably accommodates up to six guests, and includes a spacious covered porch,perfect for outdoor relaxation and entertaining. Whether you're seeking a private retreat or a short-term rental investment, this property is ready for immediate enjoyment.Resort amenities include a in-ground swimming pool,splash pad, multi-sport court, children's playground and picnic areas.Located just minutes from award-winning wineries, fine dining, theatre venues, boutique shopping, and the historic charm of downtown Niagara-on-the-Lake, this cottage offers both tranquility and convenience.Added Value: The 2025 park fees have already been paid, offering further ease and cost savings. (id:59911)
Royal LePage NRC Realty
16 Lower - 242 Mount Pleasant Street
Brantford, Ontario
Newly Contructed, Fully Furnished Legal Basement With A Seperate Entrance. Boasting two bedrooms and 4 PC washroom, This Home has a Beautiful Layout. Bright Spacious Open Concept Floorplan That Fits The Needs of A Large Family. Lower level is approx 1500 sq ft with 9 ft ceiling with a full laundry. Utilities to be split with upper unit. Close to Schools, Trails, GrandRiver, and All Major Amenities. (id:59911)
Bay Street Group Inc.
772789 Highway 10
Grey Highlands, Ontario
Great Potential 44.1 acres property featuring mainly Land Value , need to damage 1 1/2 storey house, ideally located fronting Highway 10, just minutes north of Dundalk. This property is perfect for those looking for Recreational property, Hobby Farm. This property offers endless opportunities for the right person or investor to tailor it to their needs. Whether you're looking to develop, farm, or enjoy a private retreat, this land provides numerous possibilities.Key Features: Size: 44.1 acres Location: Fronting Highway 10, minutes north of Dundalk Development in the area: New residential subdivision and New McDonald around the corner.Land is Zoned Rural Residential , Agricultural with some Wetlands, Asphalt Driveway As IS.Previous taken photos are in the MLS. (id:59911)
Realty One Group Delta
B603 - 275 Larch Street
Waterloo, Ontario
Motivated Seller! Perfect investment property in much sought after building walking distance to University. Fully Furnished move in ready one bedroom condo with laminate flooring throughout open concept living/dining room. Modern kitchen with stainless steel appliances. Spacious primary bedroom with laminate flooring. Walking distance to Wilfred Laurier University and University of Waterloo, Schools Grocery and more. (id:59911)
Cityview Realty Inc.
