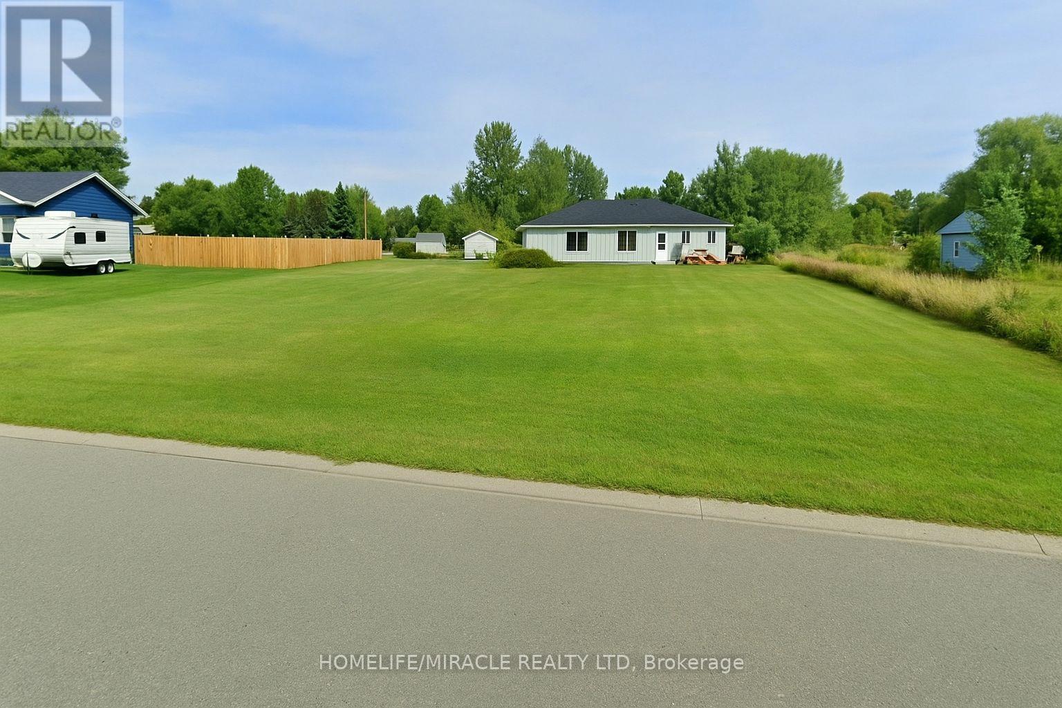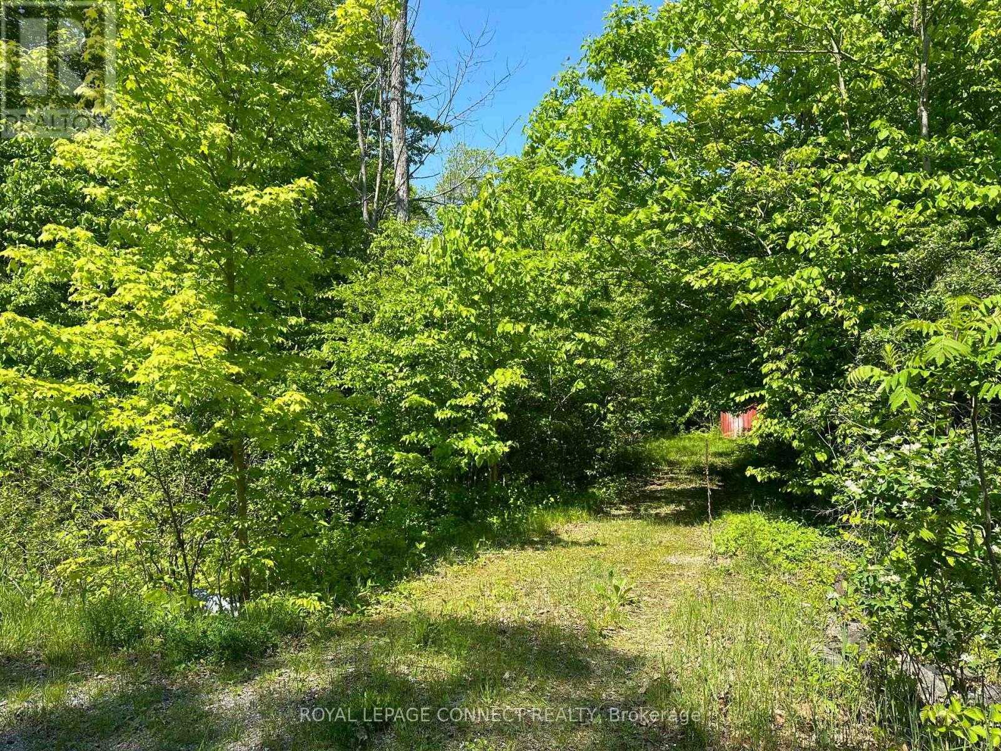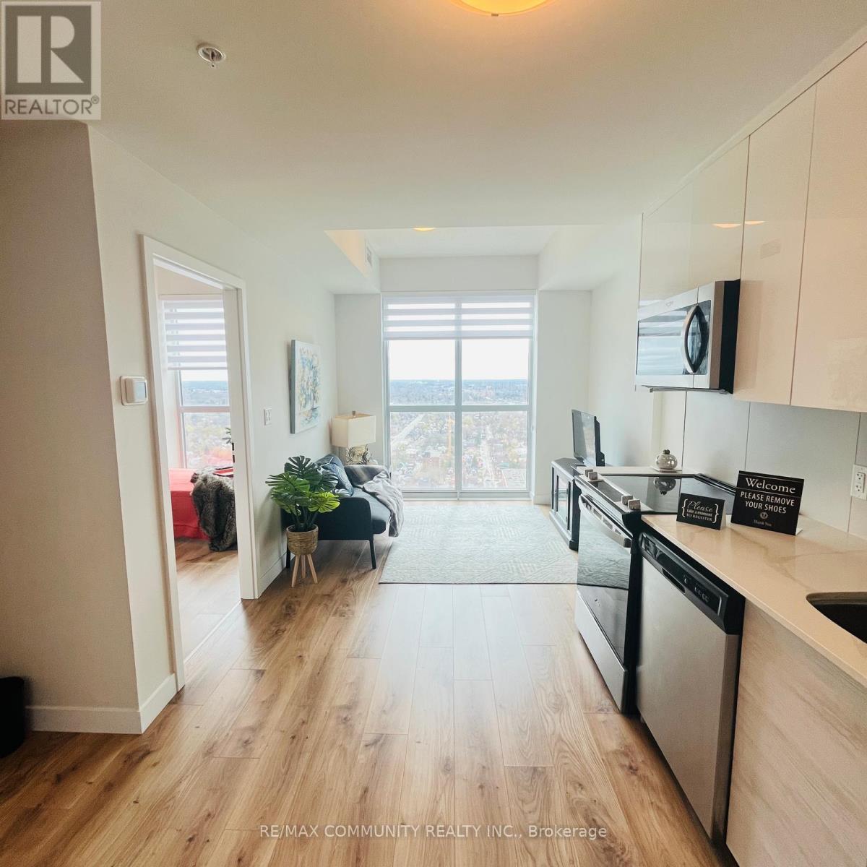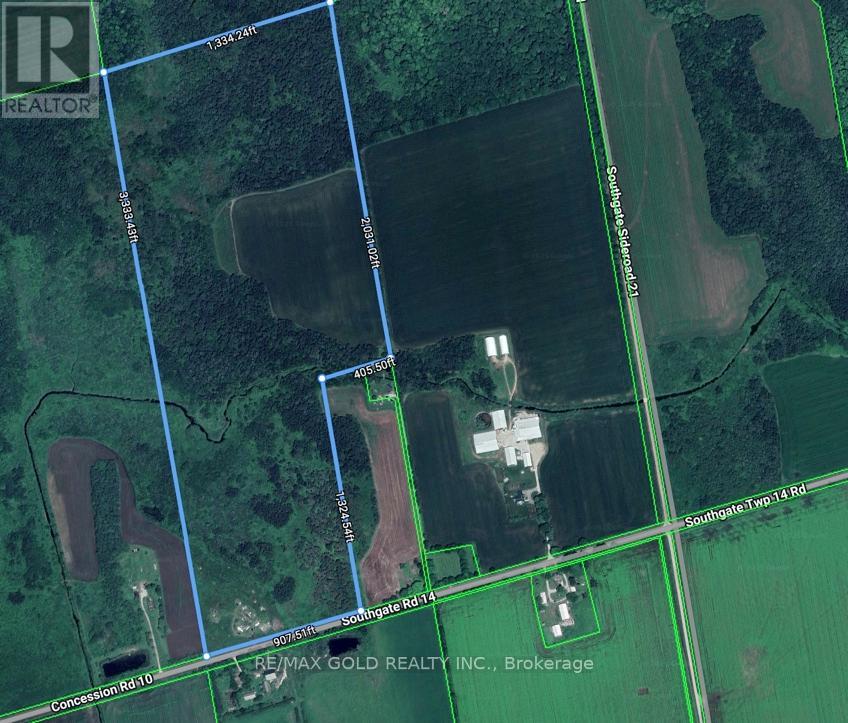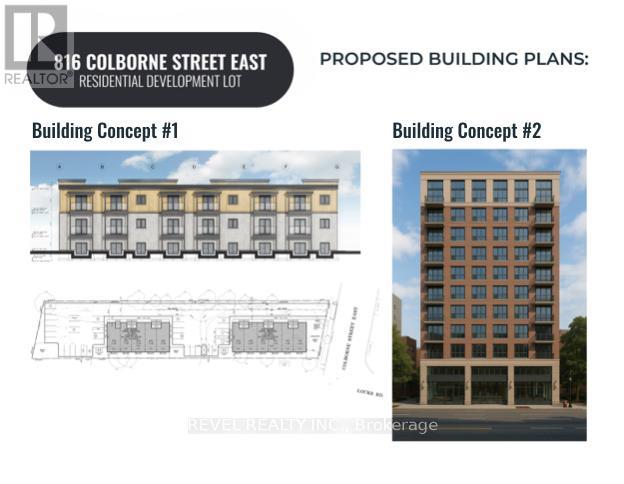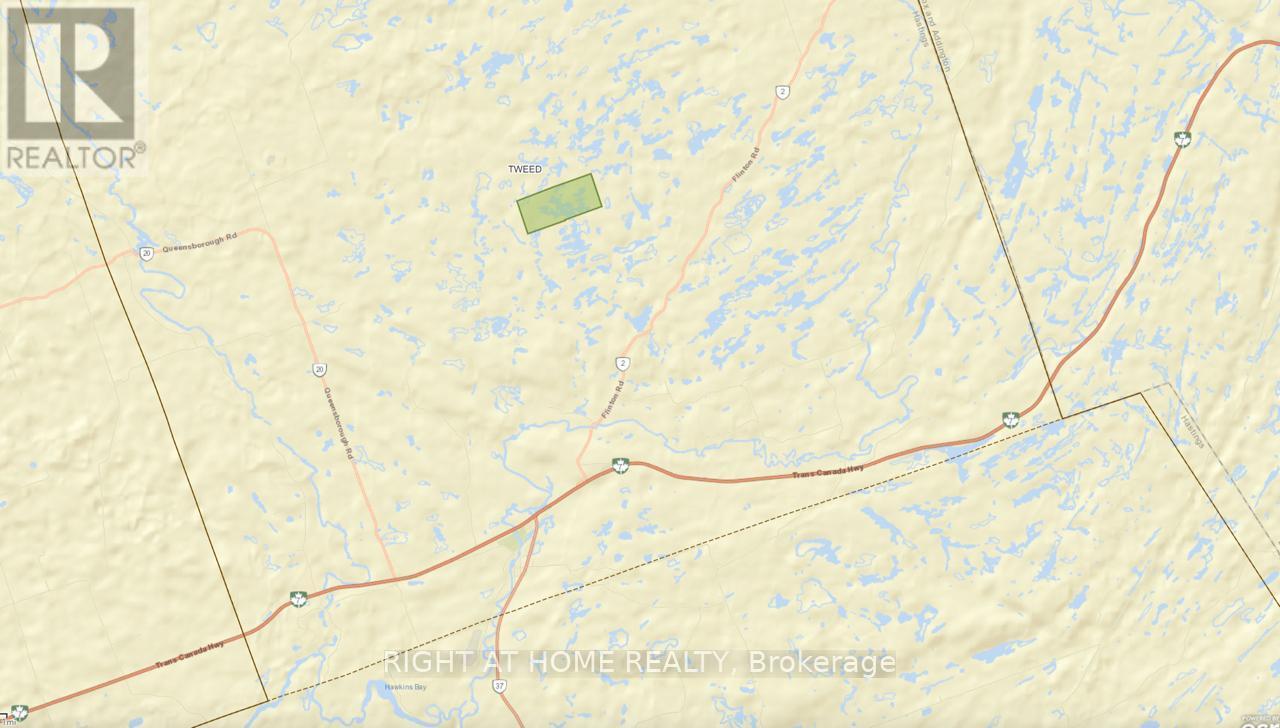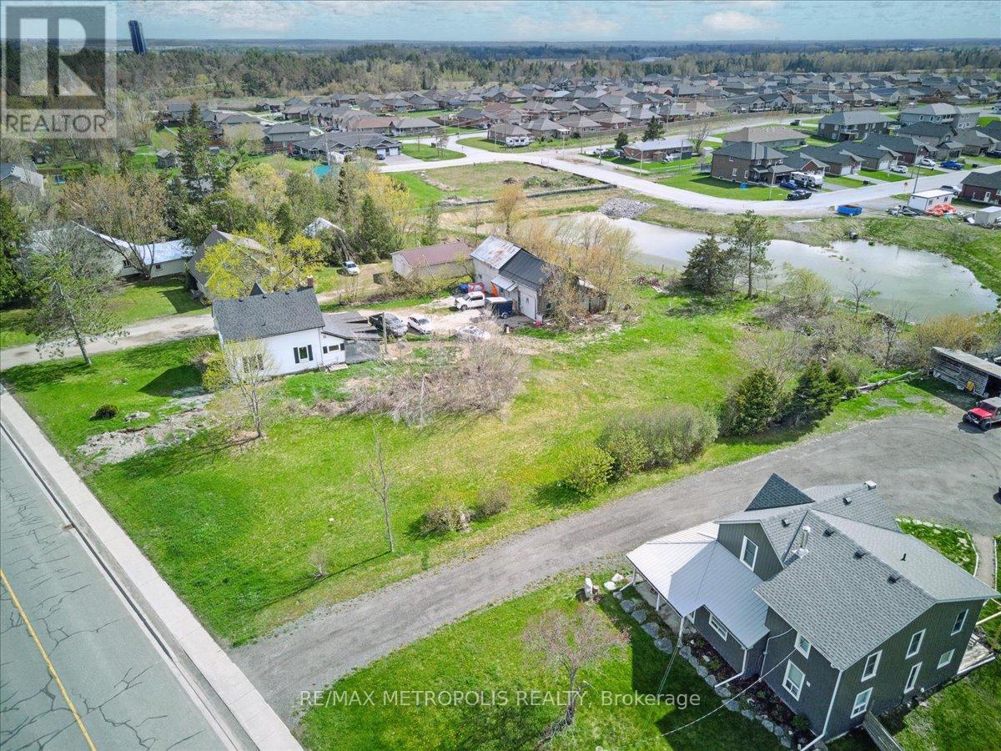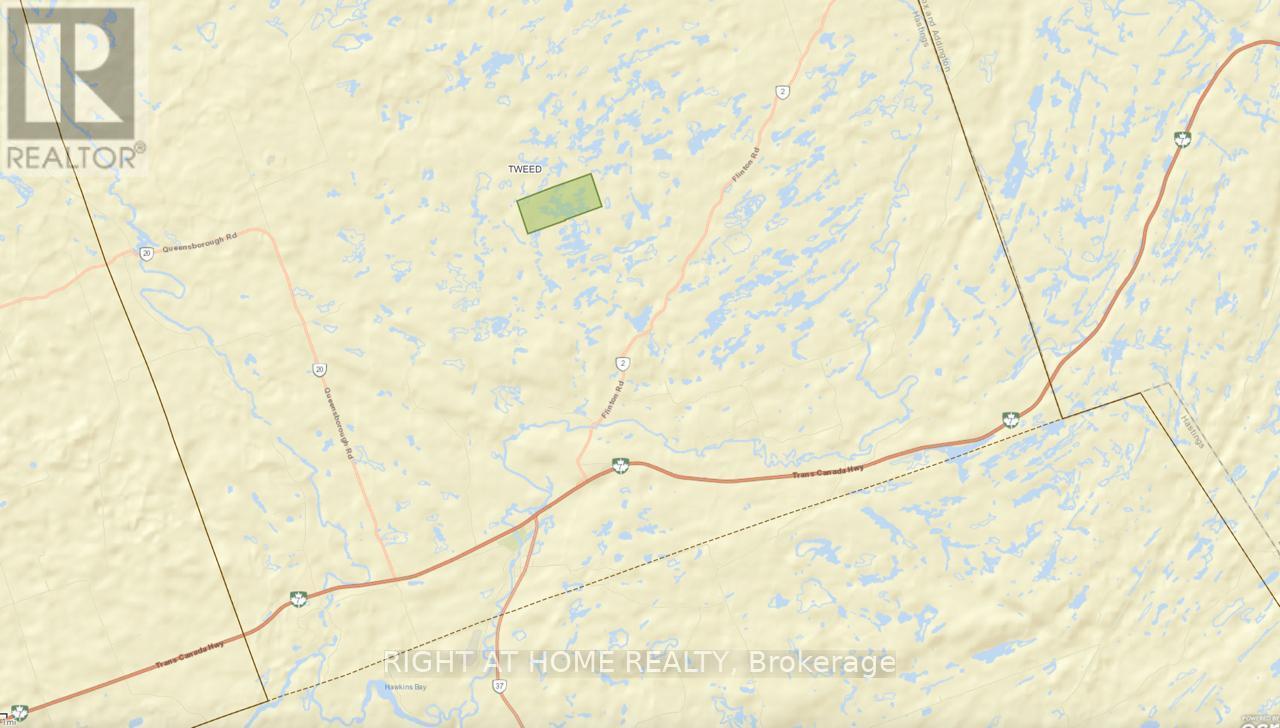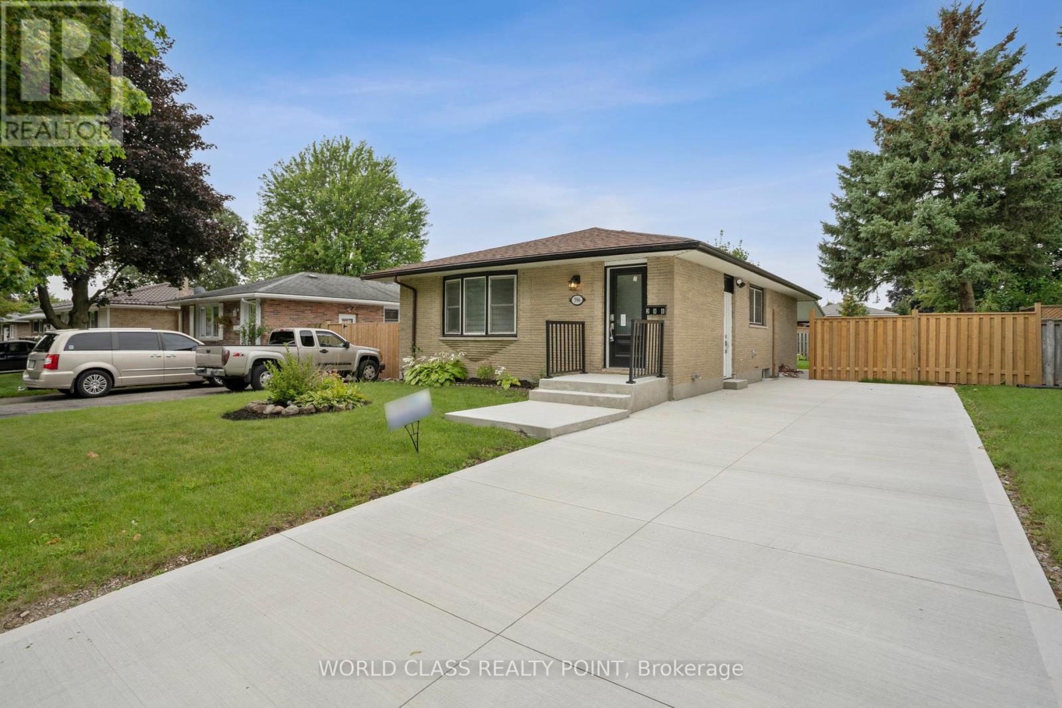Rr3 - 7 Anne Street
Ashfield-Colborne-Wawanosh, Ontario
**Prime Building Lot Available in Port Albert Build Your Dream Home!**Discover a prime building lot in the growing community of Port Albert, conveniently located near Goderich and Bruce Power. This impressive lot features 130.01 feet of frontage and 132.78 feet of depth, situated in an upscale neighborhood known for executive homes and manicured lawns.Enjoy the unique blend of tranquility and convenience, with easy access to amenities such as shopping, dining, and recreational facilities. The option to select your own builder allows for complete customization of your dream home, whether it's a modern design or a cozy retreat.Don't miss this exceptional opportunity to create your haven in Port Albert. Start your journey to building the perfect home! (id:59911)
Homelife/miracle Realty Ltd
20 Riverside Drive
Trent Hills, Ontario
A Woodland Waterfront Retreat - 183 Ft of Shoreline Near Campbellford. If you've been dreaming of a quieter life, surrounded by trees and water but still close to everything you need, this might be the perfect place to start your next chapter. Welcome to 20 Riverside Drive on Meyer's Island- a nearly 3/4-acrewooded lot offering 183 feet of natural shoreline on a peaceful stretch of the Trent River. This is your chance to design and build your custom home or cottage in a setting that feels like a true retreat - mature trees and natural brush provide privacy and a connection to nature, while the gently sloping lot gives you flexibility in how you build. Keep as many trees as you'd like or open up space for a sunny garden and river views. Located on a quiet side of the river, the water here is shallow and calmer, perfect for fishing, paddling, or simply watching the sunrise from your future deck. It's not part of the main canal, so you won't have to worry about constant boat traffic, but when you do want to explore, the public boat launch just around the corner provides easy access to the Trent-Severn Waterway. One of the best parts? This peaceful escape is still fully connected. Meyer's Island is accessible year-round by car over a maintained bridge, and you're just minutes from the heart of Campbellford, where you'll find a hospital, shops, dining, and local charm. Plus, it's only 20 minutes to Hwy 401 at Brighton and under two hours to the GTA. Looking for even more space, privacy, or a family compound? The adjacent lot at 21 Riverside Drive is also available and offers another 160 feet of shoreline (See MLS#X12139768) (id:59911)
Royal LePage Connect Realty
21 Riverside Drive
Trent Hills, Ontario
Peaceful Waterfront Lot - 160 Ft of Shoreline & Ready-to-Go Extras Welcome to 21 Riverside Drive on Meyer's Island, where a slower pace, natural beauty, and small-town convenience come together. This nearly 4-acre lot features 160 feet of frontage on a quiet, shallow stretch of the Trent River - ideal for canoeing, kayaking, fishing, or simply soaking in the view. If you've been imagining a wooded escape to build your custom home or cottage, this property is a strong contender. The lot is well-treed with a mix of mature forest and natural brush, giving you privacy and a true connection to nature. The land is gently sloped and already includes a culvert for driveway access, a shed and a 20-foot shipping container for extra storage - all included with the sale. It's a great head start as you plan your build. Tucked away from the busier canal, this stretch of river is quiet and peaceful, with no heavy boat traffic just birdsong and rustling leaves. And when you're ready to explore the Trent-Severn Waterway, a public boat launch is just around the corner. Despite the secluded feel, you're never far from what you need. Meyer's Island is accessible year-round by car via a maintained bridge, and it's just a short drive to Campbellford, where you'll find hospital services, restaurants, shopping, and local amenities. Only 20 minutes to Highway 401 at Brighton, this location offers an easy getaway from the city - or the perfect spot to plant permanent roots. Need more room to build or play? The adjacent lot at 20 Riverside Drive is also available, with 183 feet of additional frontage and more wooded privacy. (See MLS#X12139710) (id:59911)
Royal LePage Connect Realty
Back - 345 Crawford Street W
Saugeen Shores, Ontario
ALL YEAR LONG RENTAL! Located in a premium quiet family-friendly area near Nodwell Park and walking distance to the Main Beach Fully furnished 2 Bedroom 1 bathroom legal apartment with spacious family room for extra space and an ensuite laundry. The property is 65FT x 122FT partially fenced lot for your family. The large backyard is the perfect retreat for your evening BBQs and outdoor family fun time after walking home from the beach or work2 Bedroom 1 bathroom legal apartment with spacious family room for extra space and an ensuite laundry. The property is 65FT x 122FT partially fenced lot for your family. The large backyard is the perfect retreat for your evening BBQs and outdoor family fun time after walking home from the beach or work. (Price listed for unfurnished, Furnished option is available for extra $120 per month) (id:59911)
Right At Home Realty
2901 - 60 Frederick Street
Kitchener, Ontario
Welcome to DTK Condos- The tallest tower in the city at 39 storeys with breathtaking panoramic views. ION LRT stop right out front! Exciting opportunity to live in a brand new building with 97Walk Score! This 1 Bedroom Suite features 9' High Ceilings, Oversized Windows, Fridge, Stove, Microwave, Dishwasher and Washer/Dryer! Included in your price is also Smart Home functions, access to all Amenities and Sophisticated urban living at 60 Frederick Street. Experience the pinnacle of modern city living in this stylish and smart 1 bedroom executive condominium. This open-concept residence offers the perfect blend of comfort, convenience, and contemporary design, all within steps of vibrant downtown Kitchener. Enjoy a thoughtfully designed layout featuring a spacious bedroom plus a versatile den, ideal for a home office or guest space. The seamless flow between the living, dining, and kitchen areas creates an inviting atmosphere perfect for entertaining or relaxing. **EXTRAS Contact Concierge via com at front entrance, show your Realtor Business Card to enter building. AAA+ Tenants** (id:59911)
RE/MAX Community Realty Inc.
146345 Southgate Rd 14 Road
Southgate, Ontario
Location! Location! Location! Attention Builders, Investors, and Developers! 89 acres of prime land await your vision. 10 Minutes to Dundalk Downtown, One and half hour to Pearson Airport. Mixed treed, bushes and swamp lot. Don't miss this exceptional opportunity! (id:59911)
RE/MAX Gold Realty Inc.
N/a Dial Road Nw
Central Manitoulin, Ontario
Acreage, 76.98 acres of Manitoulin Island. Mature Trees (maple, Cedar, Oak, Birch, Pine). Gravel drive gated. Two hunt stands with wheelchair access. One Room cabin with wheelchair ramps and generator. Trails, trails and more trails. Vegetable garden and fruit bushes, fenced. Access to Windfall Lake across the street with boat ramp. Great fishing for Bass, Pickerel and Pike. Boating and swimming. (id:59911)
Coldwell Banker The Real Estate Centre
816 Colborne Street E
Brantford, Ontario
Welcome to 816 Colborne Street, Brantford! Nestled in the desirable and family-friendly Echo Place neighbourhood, this property offers the perfect blend of convenience and potential.Situated on an impressive lot measuring approximately 43.86ft x 90.63ft x 451.59ft x 94.71ft x 407.48ft, this residential gem is part of Brantford's Intensification Corridor, providing excellent opportunities for future growth. Under the new zoning by-laws with the City of Brantford, the lot will accommodate a total buildable footprint of 10,167 square feet, with a height of 38 meters.Amenities abound with shopping centres, big-box stores, and a variety of restaurants just moments away along Wayne Gretzky Parkway and Colborne Street. In proximity to schools and parks, as well as easy access to Highway 403! Serviced by the Grand Erie District School Board and the Brant Haldimand Norfolk Catholic District School Board, this property perfectly suits future families seeking a community atmosphere. This is a rare chance to build in one of Brantford's most desirable locations. Endless possibilities await! (id:59911)
Revel Realty Inc.
0b Flinton Road
Tweed, Ontario
50 Acres of Untouched Wilderness for Adventure Seekers, Hunters, and Nature Enthusiasts! Embrace the ultimate escape with this expansive 50-acre property, perfect for those who crave adventure and tranquillity. Nestled behind 1071 Flinton Rd, this pristine land offers a blank canvas for your wildest dream,s whether you're into hunting, off-grid living, or simply immersing yourself in nature. Access is truly off the beaten path, as the property is reachable only via unopened road allowances, with no existing trails or direct access. This seclusion makes it an ideal haven for those seeking privacy and a true backcountry experience. Surrounded by natural beauty, this land is a rare opportunity to own a slice of untouched wilderness. Explore the possibilities and let your imagination run wild! Seller is the listing agent; do your due diligence. As and where basis of. With more or less. This is not an Actual or municipal Address. There is another listing of 100 Acres MLS X12137712. The seller wants to sell both lands together, both have separate PINS and can be registered under two different names. Price expectation is @1500 Per Acre, but any/all offers are welcome anytime. :) (id:59911)
Right At Home Realty
130 County Rd 40 Road
Asphodel-Norwood, Ontario
Spacious Lot: Over half an acre of cleared, flat land, ideal for custom home construction Prime Location: Situated at the intersection of County Road 40 and Wellington Street, offering excellent visibility and accessibility. Community Amenities: Just minutes from the local community center, schools, parks, and essential services, ensuring convenience for future residents. Zoning: Residential zoning (verify with local municipality for specific building regulations). Utilities: Proximity to municipal services. (id:59911)
RE/MAX Metropolis Realty
0a Flinton Road E
Tweed, Ontario
100 Acres of Untouched Wilderness for Adventure Seekers, Hunters, and Nature Enthusiasts! Embrace the ultimate escape with this expansive 100-acre property, perfect for those who crave adventure and tranquillity. Nestled behind 1071 Flinton Rd, this pristine land offers a blank canvas for your wildest dreams, whether you're into hunting, off-grid living, or simply immersing yourself in nature. Access is truly off the beaten path, as the property is reachable only via unopened road allowances, with no existing trails or direct access. This seclusion makes it an ideal haven for those seeking privacy and a true backcountry experience. Surrounded by natural beauty, this land is a rare opportunity to own a slice of untouched wilderness. Explore the possibilities and let your imagination run wild! Seller is the listing agent; do your due diligence. As and where basis. With more or less. This is not an Actual or municipal Address. There is another listing of 50 Acres MLS X12137800. The seller wants to sell both lands together, both have separate PINS and can be registered under two different names. Price expectation is @1500 Per Acre, but any/all offers are welcome anytime. :) (id:59911)
Right At Home Realty
396 Hudson Drive
London East, Ontario
Raised Bungalow, Newly renovated From Top to bottom With 3 Bedroom On The Main with 2 Full washroom including Master Ensuite On The Main level And a Lower Levwel 2 Bedroom with washroom and stunning Kitchen, Quartz Countertop and New flooring Through out, Top Line All Brand new Appliances, There is a Separate entrance to the Lowe Level, the Backyard is Fully fenced, Newlyy concrete Driveway That Fits Almost Six cars , With all of this And All Amenities, You 'd Want Nearby, Along With Public Transport Right Out The Corner To Fanshaw college/Western University/Downtown/Where You'd Like To Go, Book your Private Showing Before It's Sold (id:59911)
World Class Realty Point
